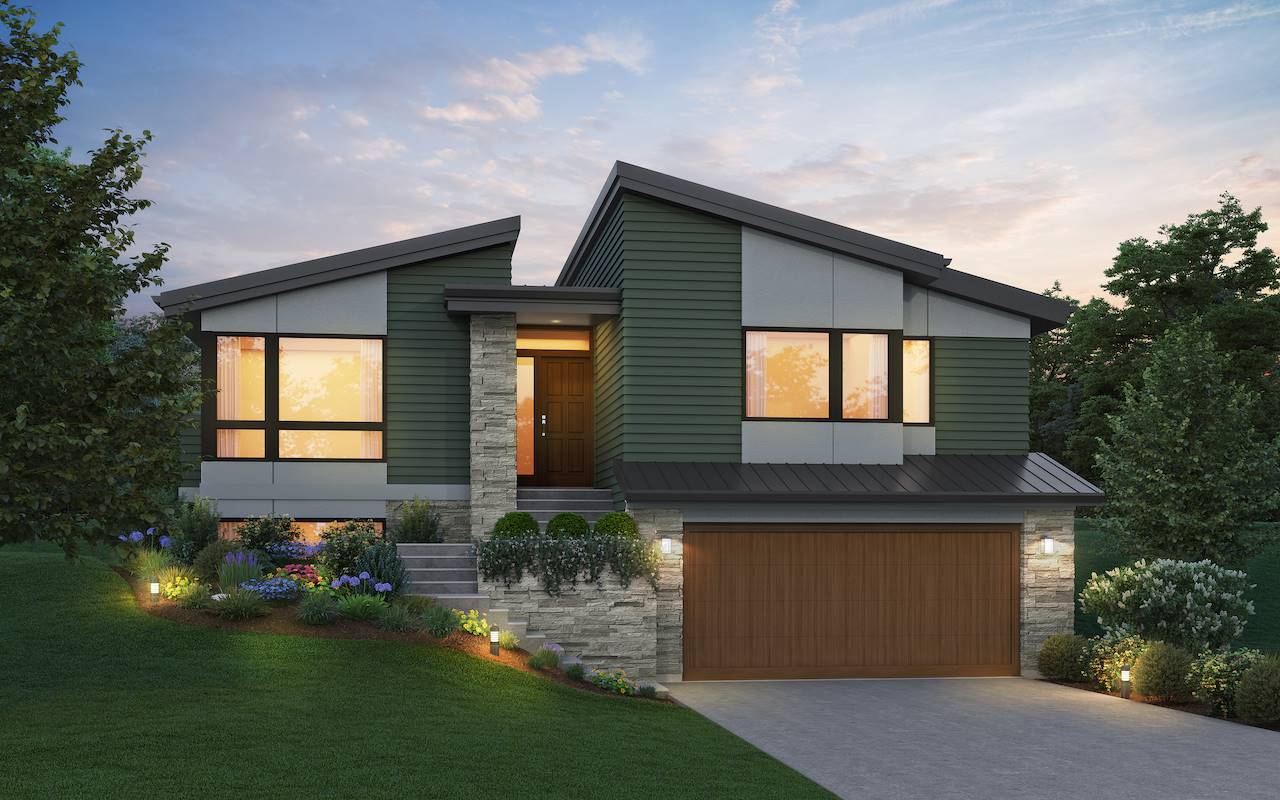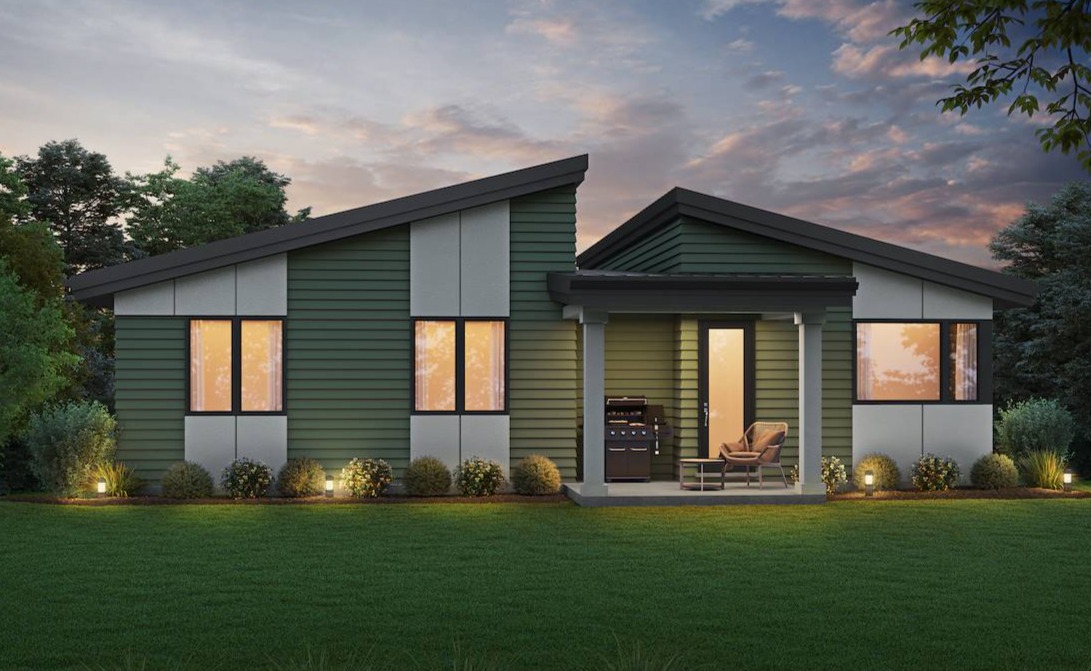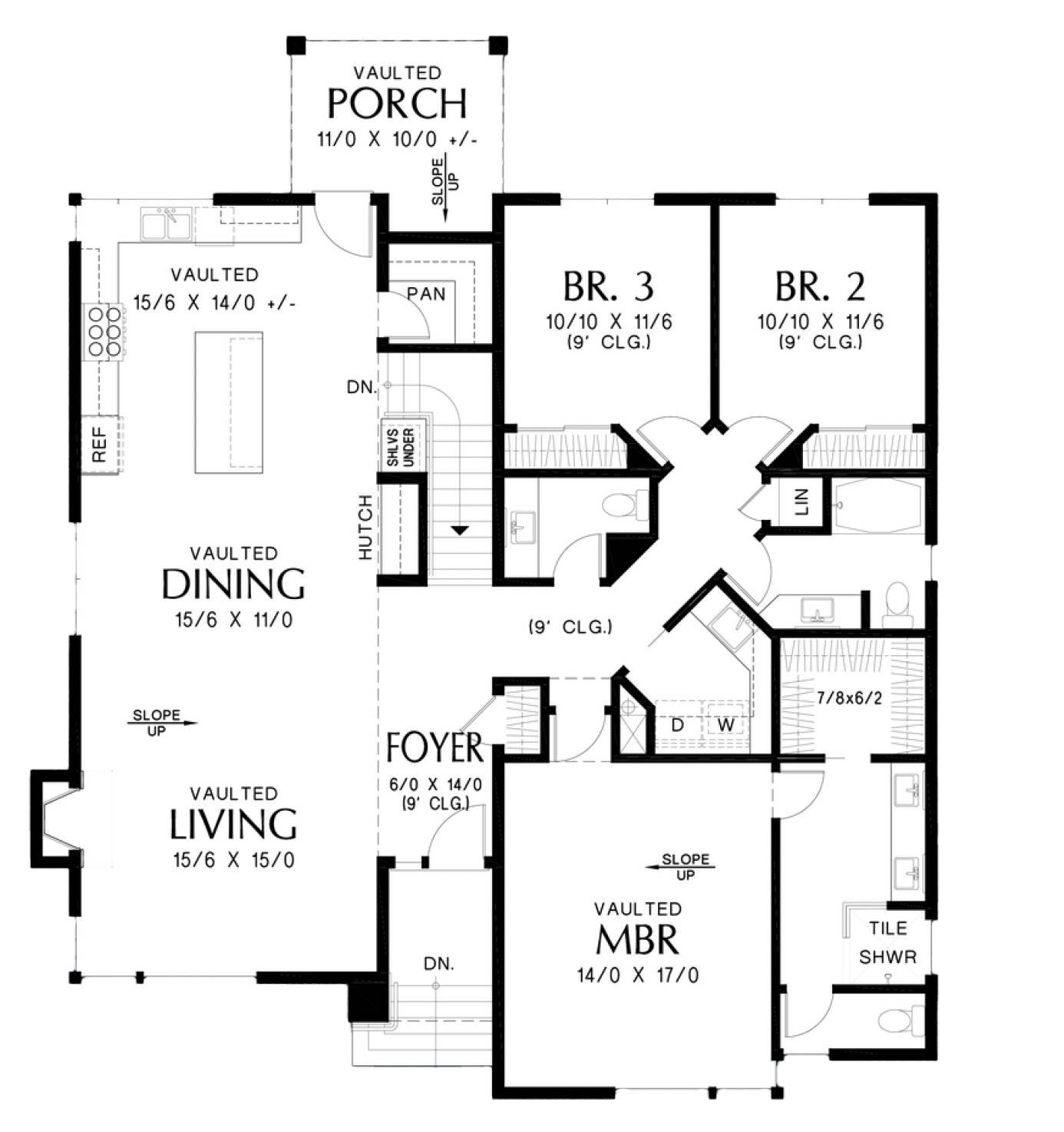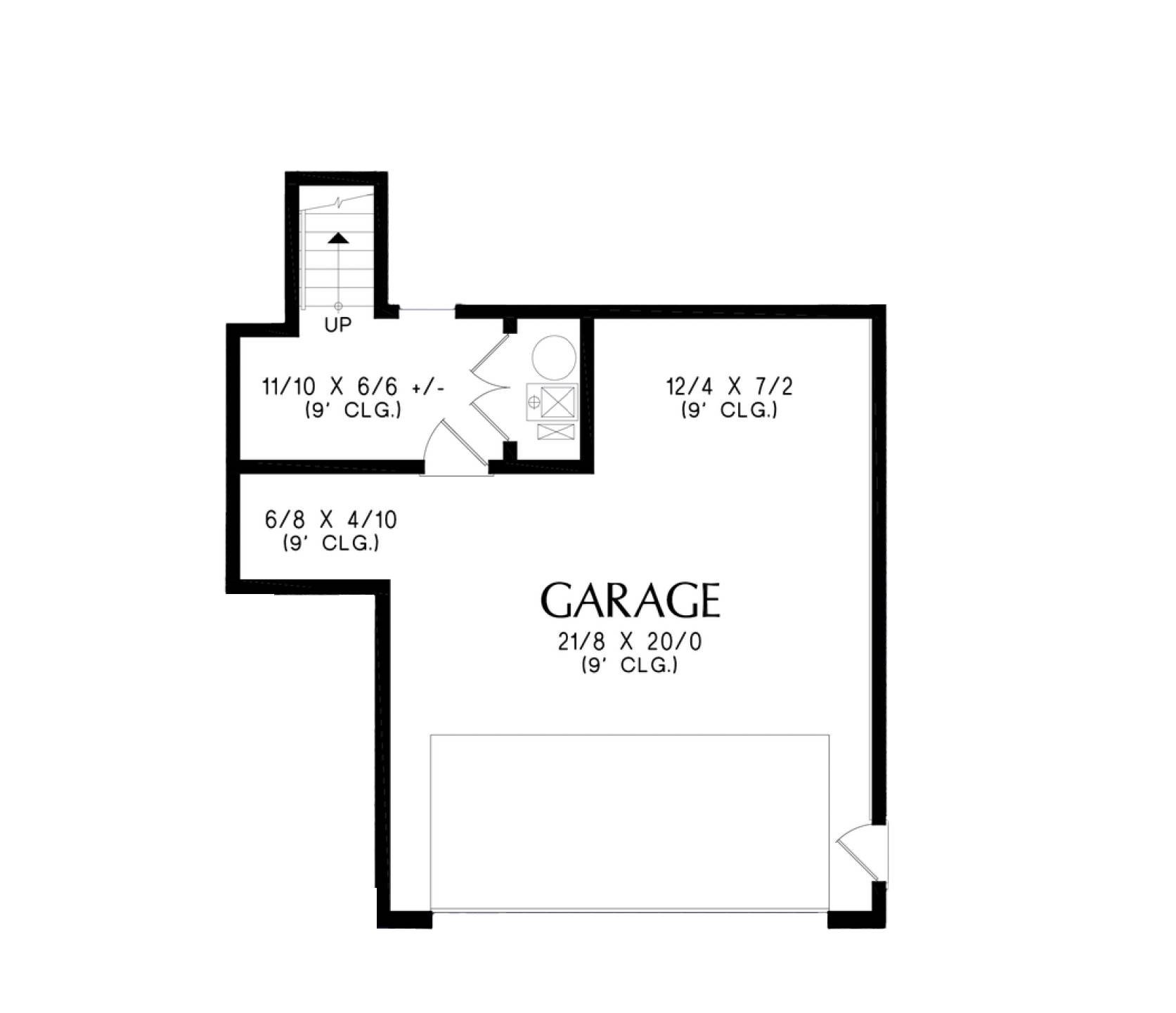- Plan Details
- |
- |
- Print Plan
- |
- Modify Plan
- |
- Reverse Plan
- |
- Cost-to-Build
- |
- View 3D
- |
- Advanced Search
About House Plan 6891:
House Plan 6891 is a beautifully balanced home for a sloped lot. It offers 2,058 square feet across one level, with open living space on one side and three bedrooms on the other. The living areas and master suite boast vaulted ceilings and corner windows for a dramatic modern touch. The thoughtful layout includes a coat closet in the foyer, a pantry in the kitchen, a powder room in the middle of the house, and a laundry room between the bedrooms. Everything is conveniently spread across one level, boosted by a two-car garage that helps the home adapt to uneven land. Along with a bold modern exterior design, House Plan 6981 is sure to make an impression!
Plan Details
Key Features
Attached
Covered Rear Porch
Dining Room
Double Vanity Sink
Drive-under
Fireplace
Formal LR
Foyer
Front-entry
Kitchen Island
Laundry 1st Fl
L-Shaped
Primary Bdrm Main Floor
Open Floor Plan
Pantry
Suited for sloping lot
Vaulted Ceilings
Vaulted Great Room/Living
Vaulted Kitchen
Vaulted Primary
Walk-in Closet
Build Beautiful With Our Trusted Brands
Our Guarantees
- Only the highest quality plans
- Int’l Residential Code Compliant
- Full structural details on all plans
- Best plan price guarantee
- Free modification Estimates
- Builder-ready construction drawings
- Expert advice from leading designers
- PDFs NOW!™ plans in minutes
- 100% satisfaction guarantee
- Free Home Building Organizer
.png)
.png)









