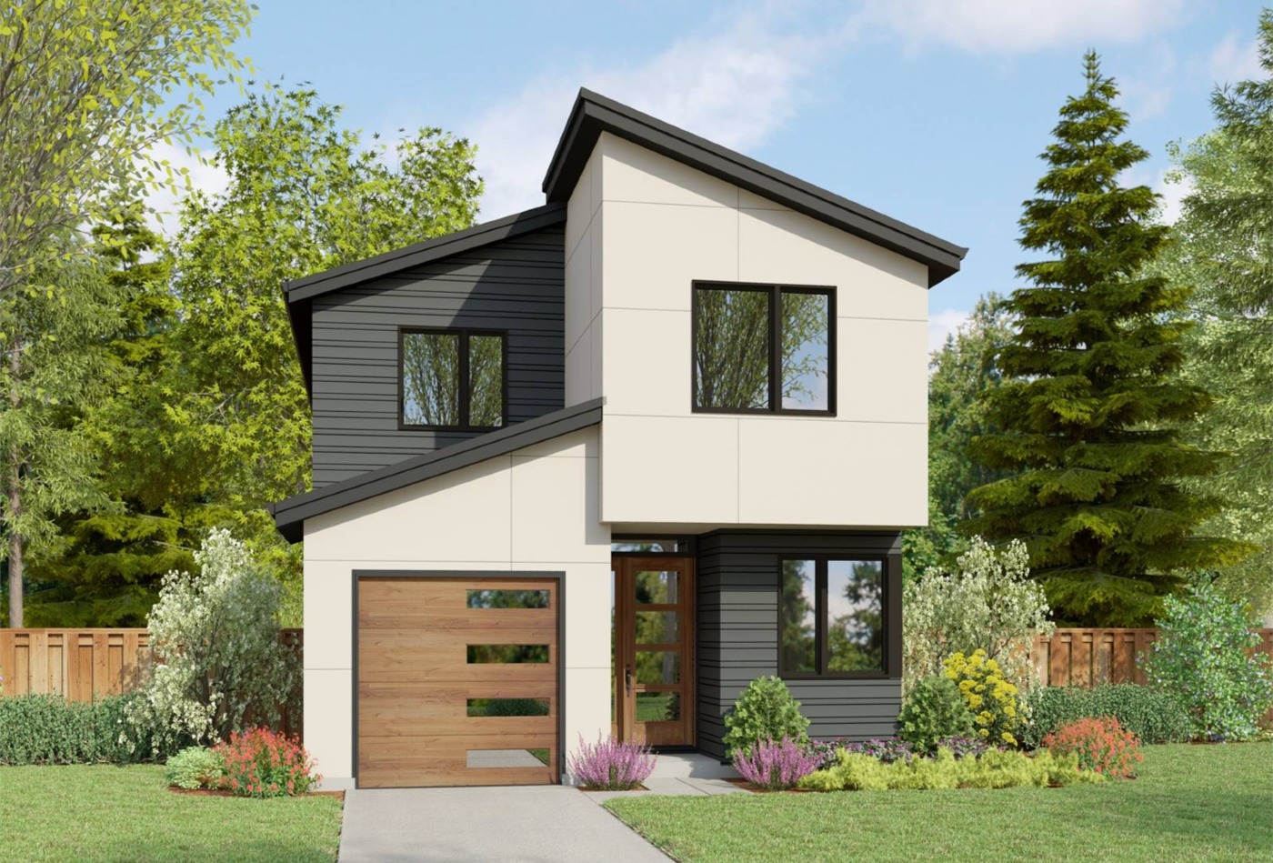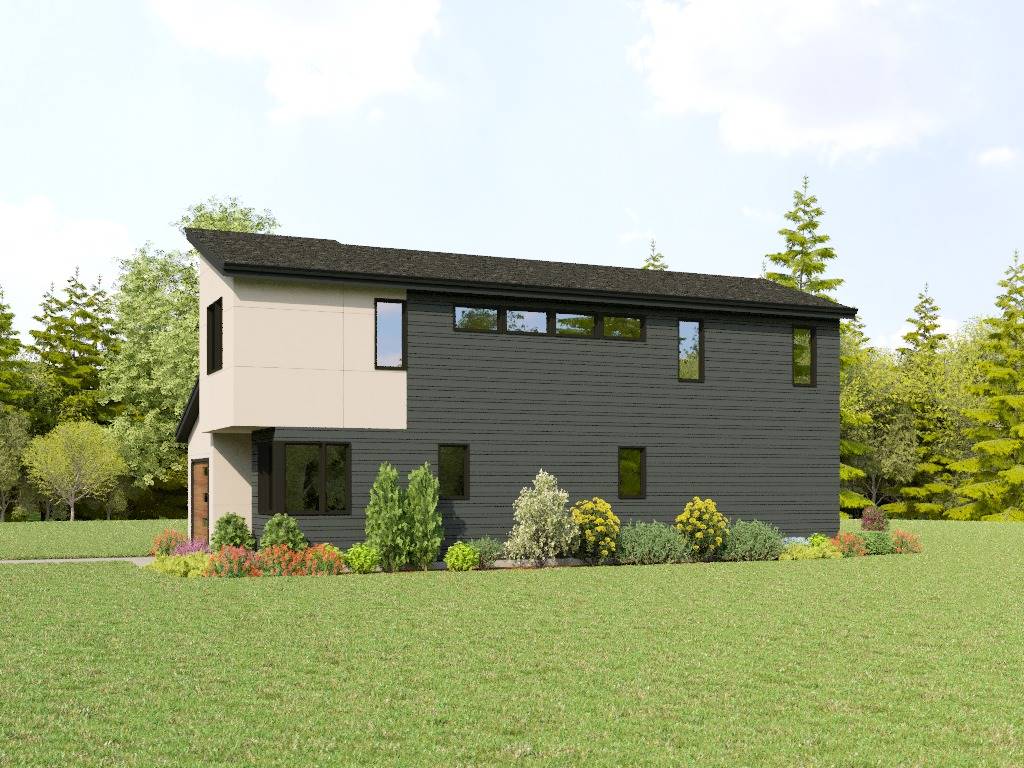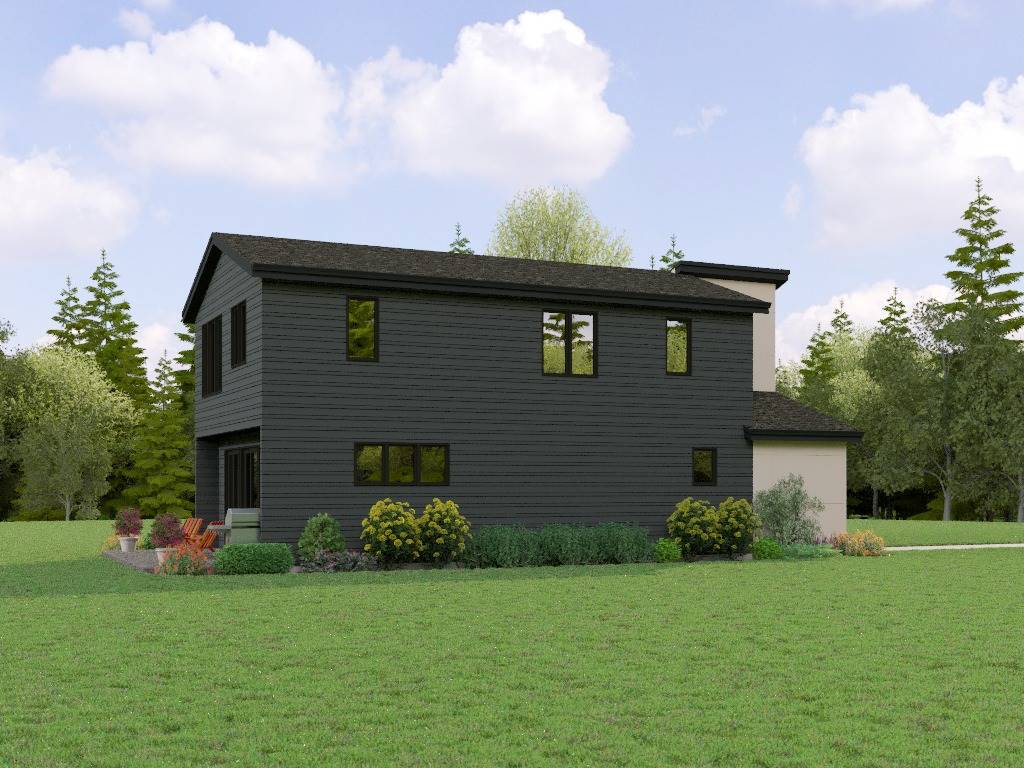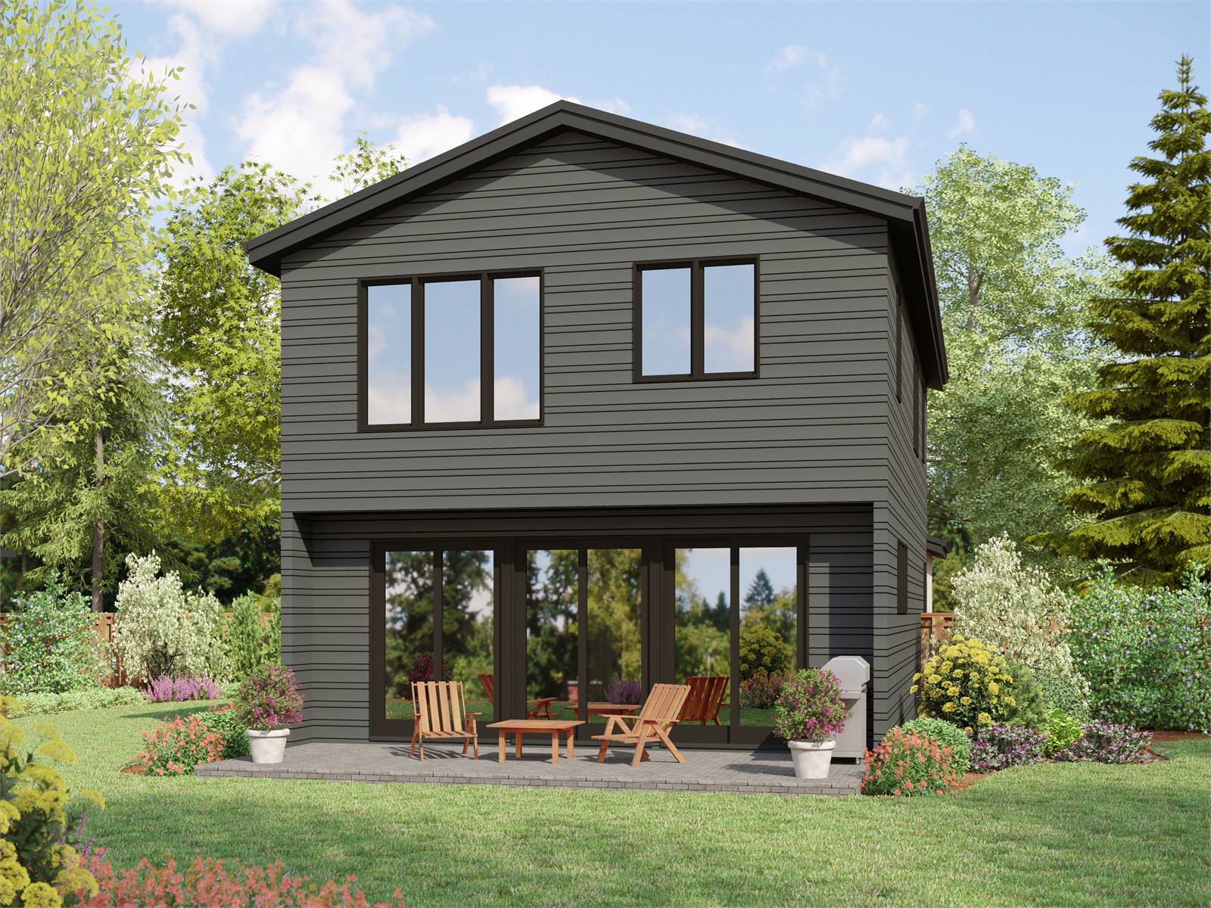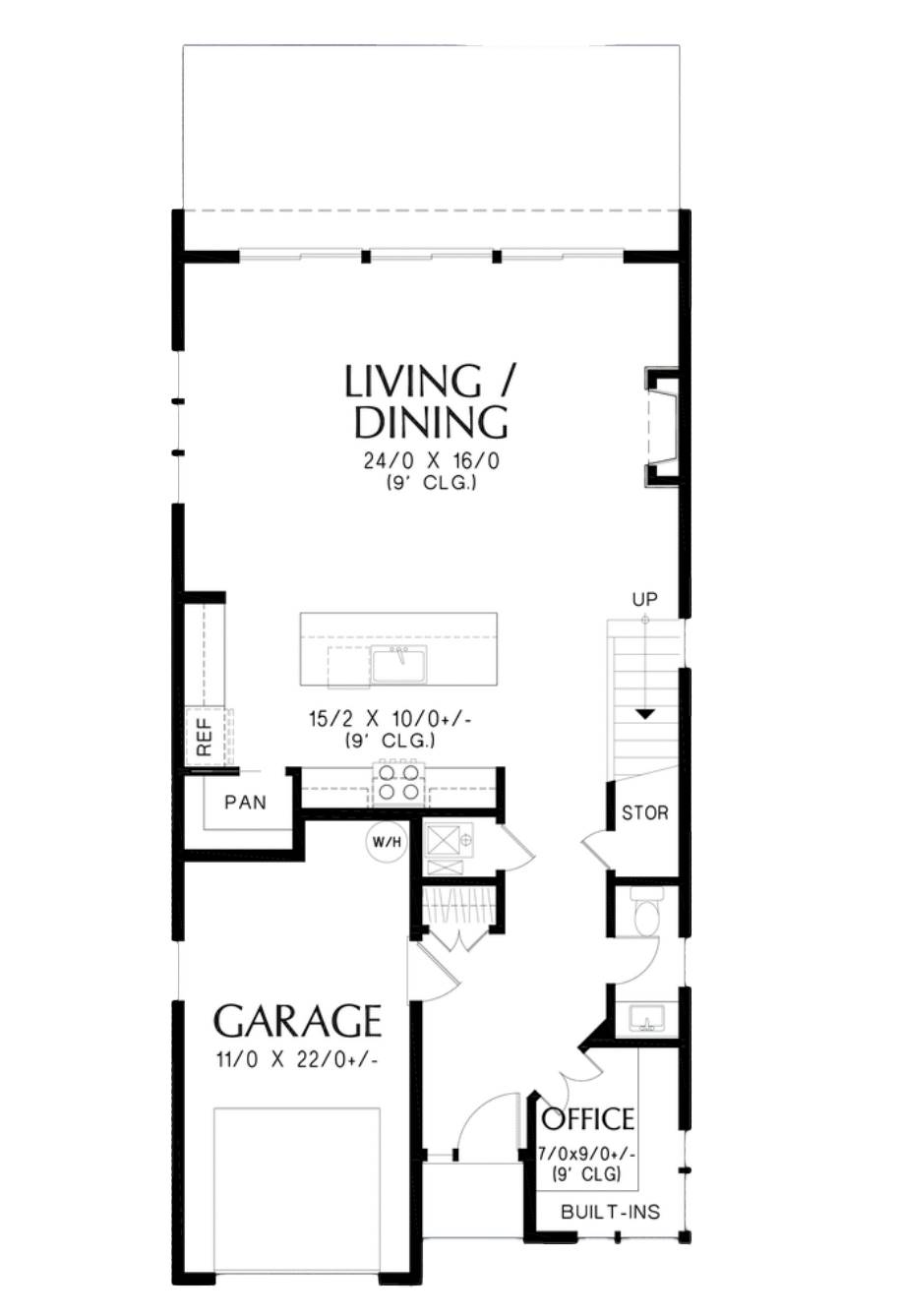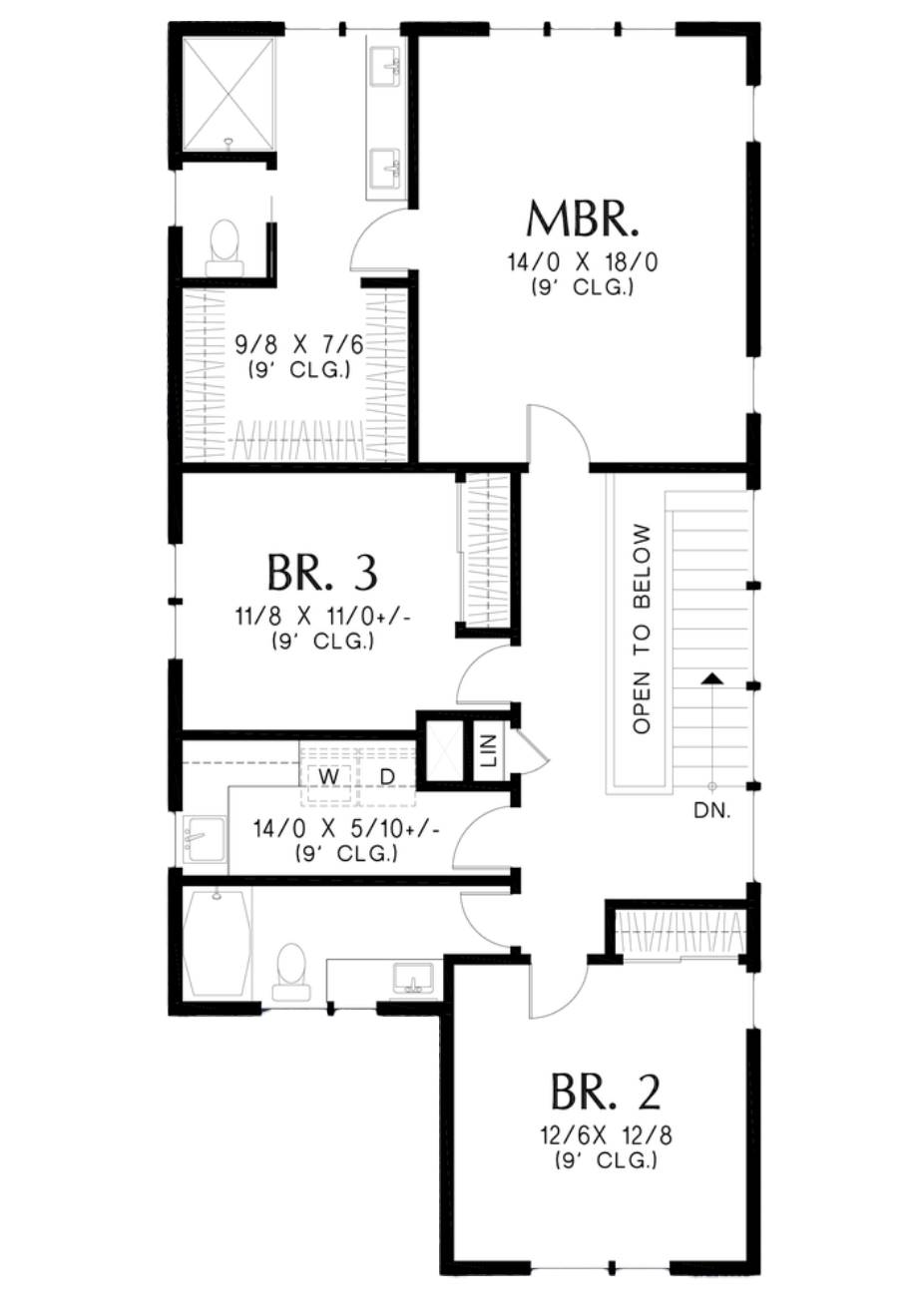- Plan Details
- |
- |
- Print Plan
- |
- Modify Plan
- |
- Reverse Plan
- |
- Cost-to-Build
- |
- View 3D
- |
- Advanced Search
About House Plan 6892:
House Plan 6892 packs 2,071 square feet onto a 25' by 53' footprint, so look no further if you need a well-sized family home for a tight lot! The one-car garage and a small office are placed in front while the open kitchen and living spaces fill out the back of the first story. All three bedrooms are upstairs, with the four-piece master suite in back, one bedroom on the side, and the last bedroom overlooking the front. There's also a hall bath and the laundry room, of course. House Plan 6892 offers awesome modern curb appeal with its unique, blocky exterior and angled rooflines, so you can stand out on the street even with a narrow facade!
Plan Details
Key Features
Attached
Deck
Dining Room
Double Vanity Sink
Fireplace
Formal LR
Foyer
Front-entry
Home Office
Kitchen Island
Laundry 2nd Fl
L-Shaped
Primary Bdrm Upstairs
Open Floor Plan
Suited for corner lot
Suited for narrow lot
Walk-in Closet
Walk-in Pantry
Build Beautiful With Our Trusted Brands
Our Guarantees
- Only the highest quality plans
- Int’l Residential Code Compliant
- Full structural details on all plans
- Best plan price guarantee
- Free modification Estimates
- Builder-ready construction drawings
- Expert advice from leading designers
- PDFs NOW!™ plans in minutes
- 100% satisfaction guarantee
- Free Home Building Organizer
(3).png)
(6).png)
