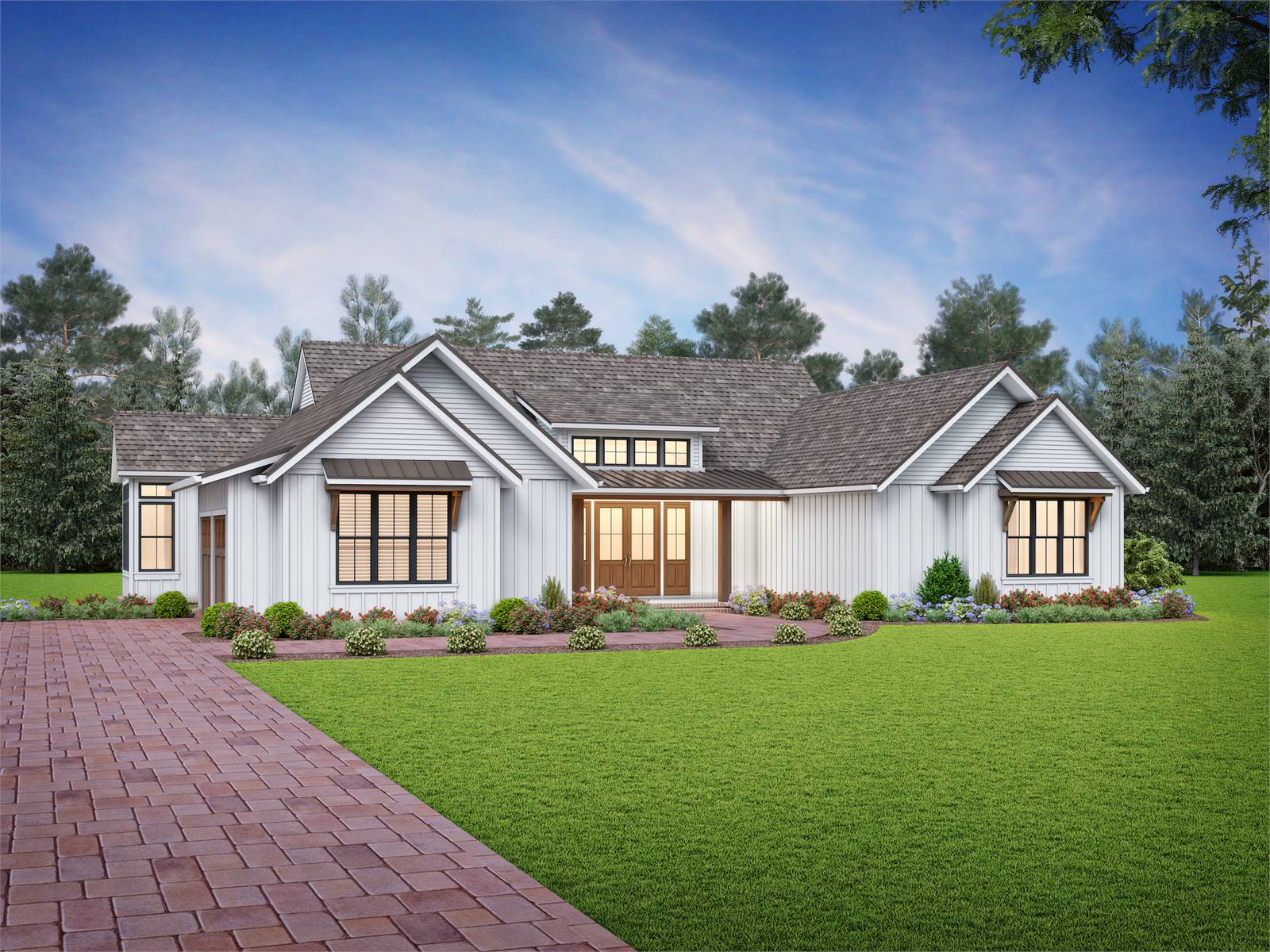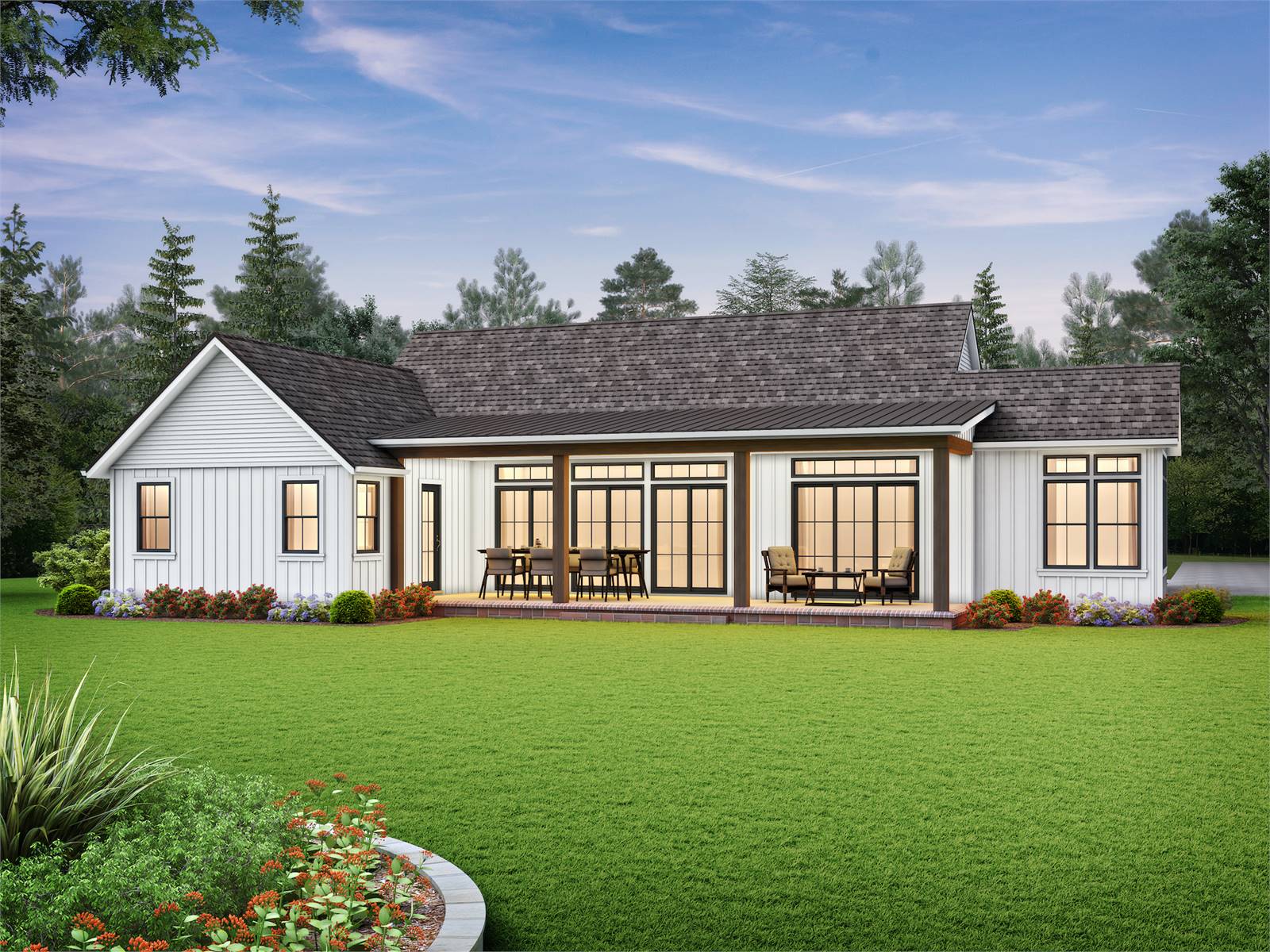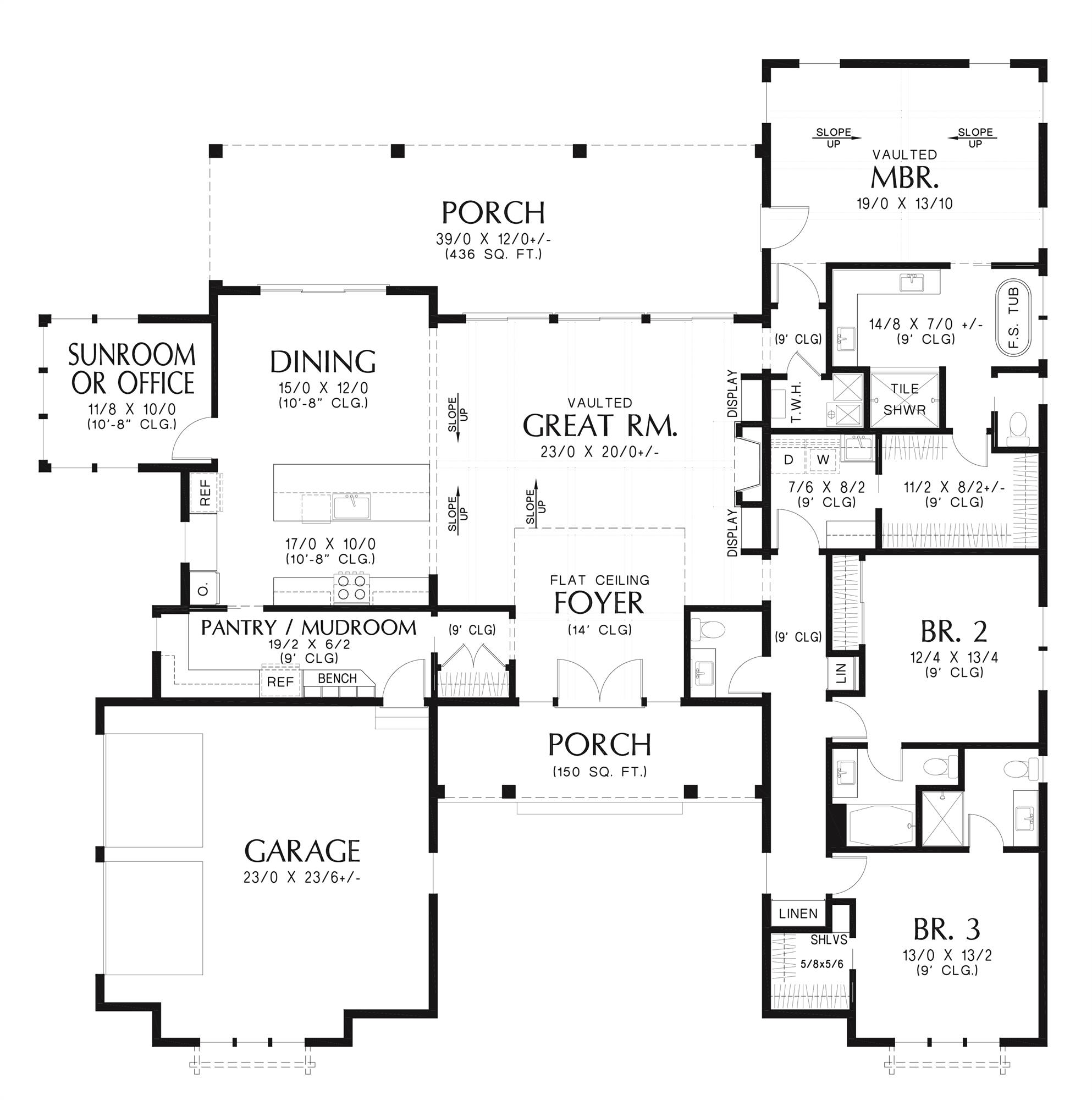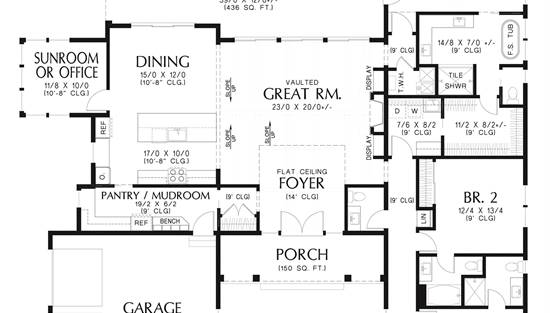- Plan Details
- |
- |
- Print Plan
- |
- Modify Plan
- |
- Reverse Plan
- |
- Cost-to-Build
- |
- View 3D
- |
- Advanced Search
About House Plan 6894:
House Plan 6894 offers a wonderful living experience with 2,662 square feet, three bedrooms, and three-and-a-half bathrooms on one level. First, the common areas get plenty of natural light through the patio doors and transom windows across the back wall, and there's even a separate sunroom, if you'd like to take in some rays privately. You'll enjoy the convenience of the mudroom/pantry that connects the garage to the island kitchen, and of the centrally located laundry room accessible through the master suite's walk-in closet and the front hallway where the other two bedroom suites are placed. The master suite boasts a five-piece bath while the other bedrooms have ample three-piece ensuites. House Plan 6894 makes an amazing home for today's families looking for a touch of luxury in a modest size!
Plan Details
Key Features
Attached
Covered Front Porch
Covered Rear Porch
Dining Room
Double Vanity Sink
Family Style
Fireplace
Foyer
Great Room
Home Office
Kitchen Island
Laundry 1st Fl
Primary Bdrm Main Floor
Mud Room
Open Floor Plan
Side-entry
Storage Space
Suited for view lot
Vaulted Ceilings
Vaulted Foyer
Vaulted Great Room/Living
Vaulted Primary
Walk-in Closet
Walk-in Pantry
Build Beautiful With Our Trusted Brands
Our Guarantees
- Only the highest quality plans
- Int’l Residential Code Compliant
- Full structural details on all plans
- Best plan price guarantee
- Free modification Estimates
- Builder-ready construction drawings
- Expert advice from leading designers
- PDFs NOW!™ plans in minutes
- 100% satisfaction guarantee
- Free Home Building Organizer
.png)
.png)









