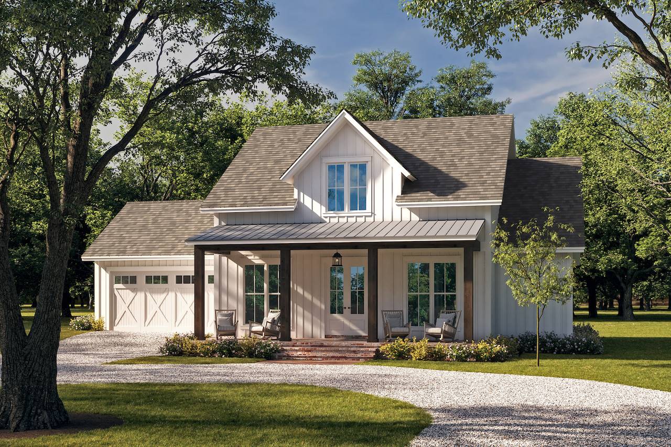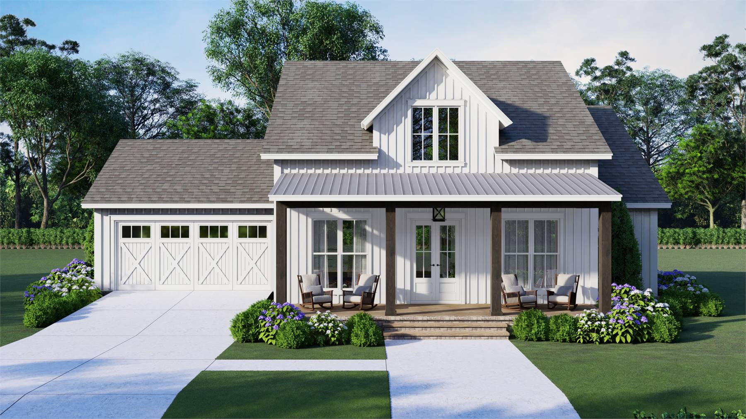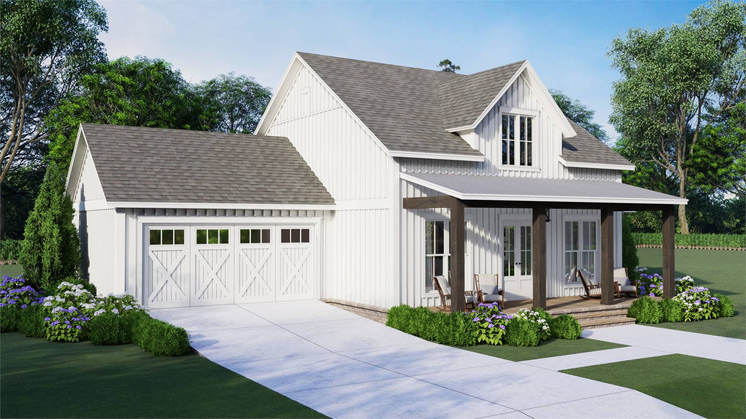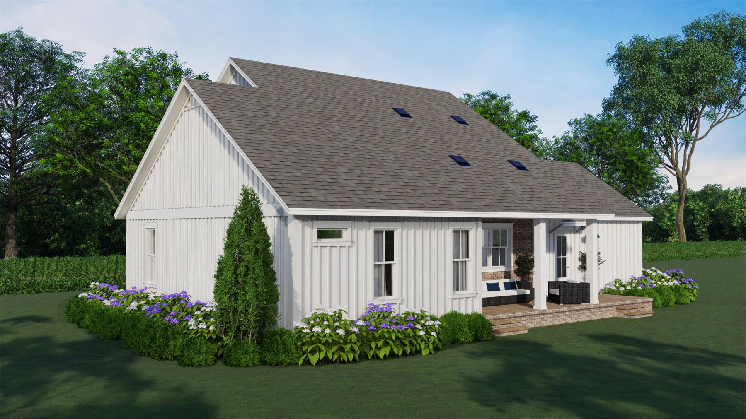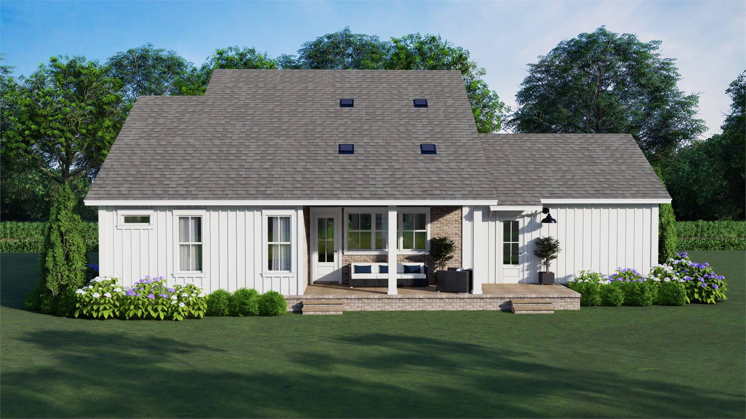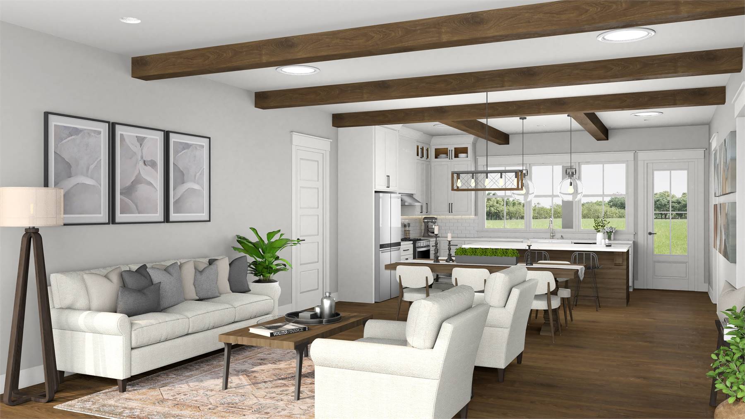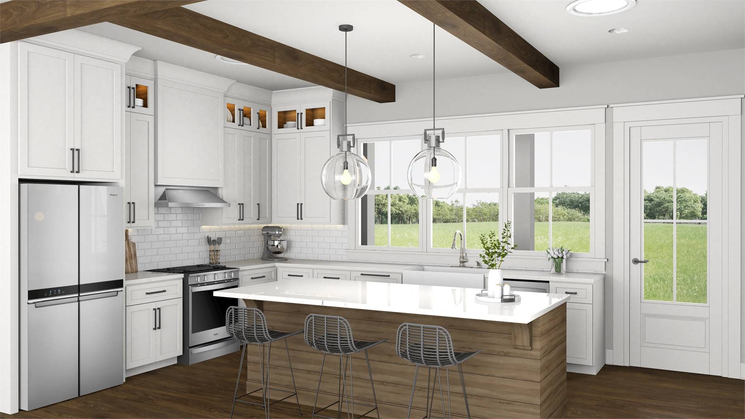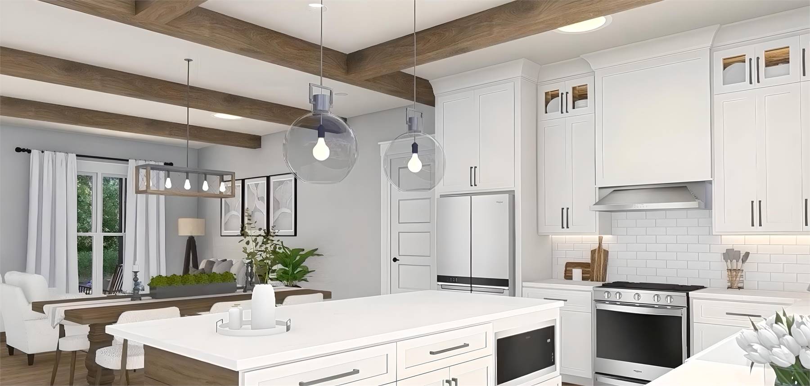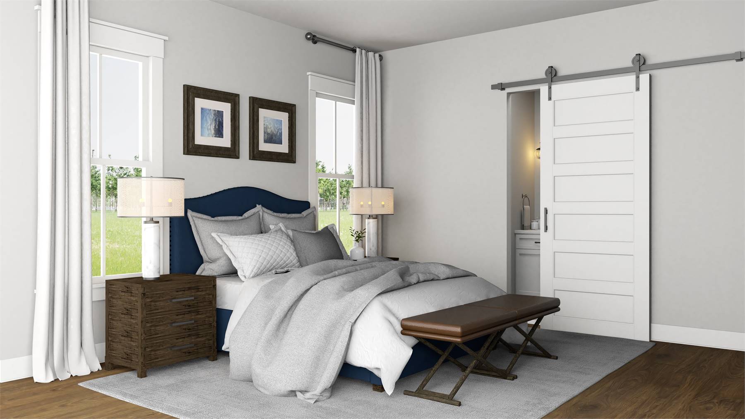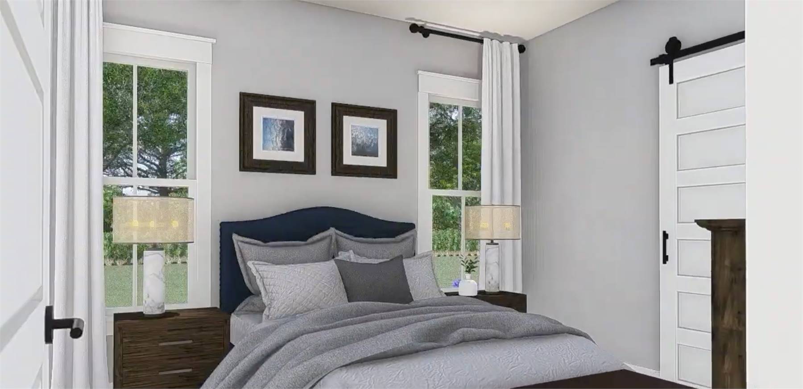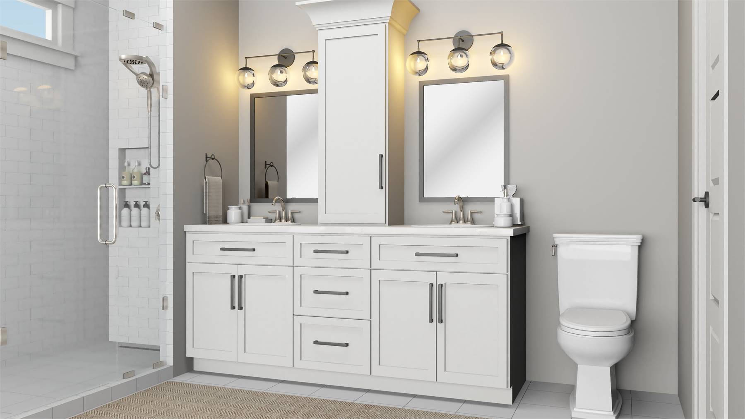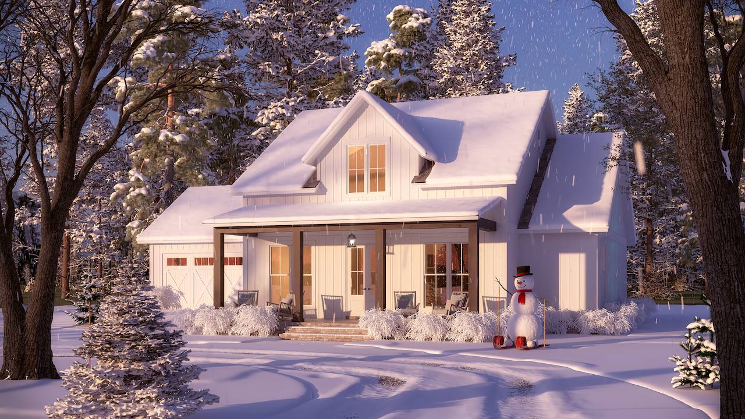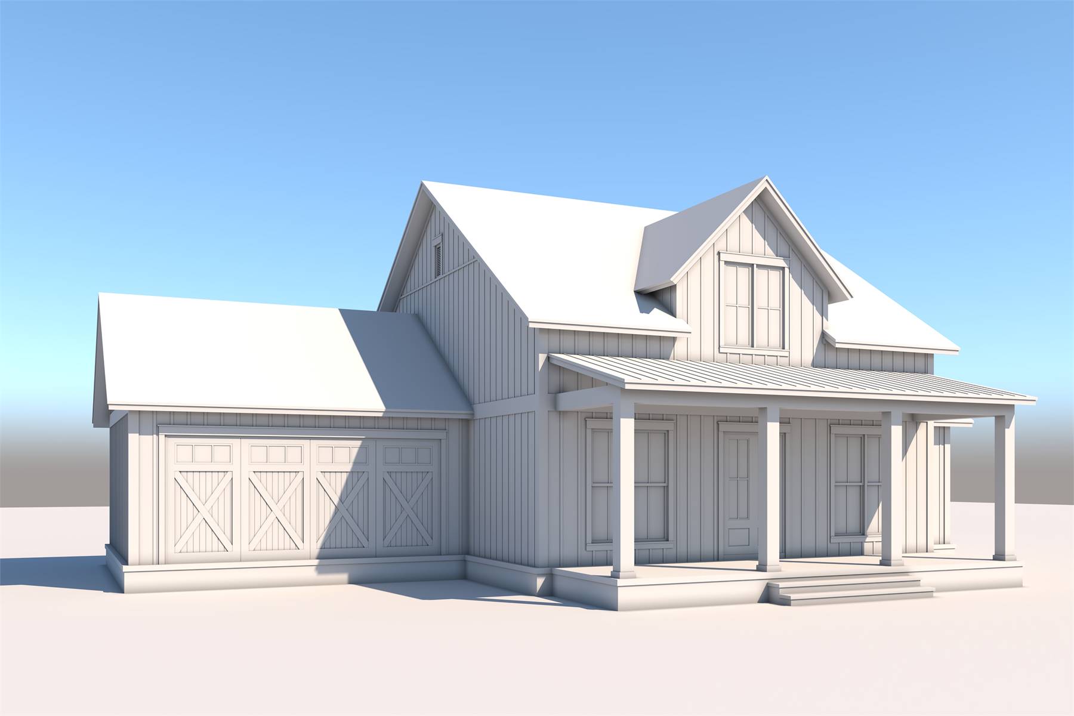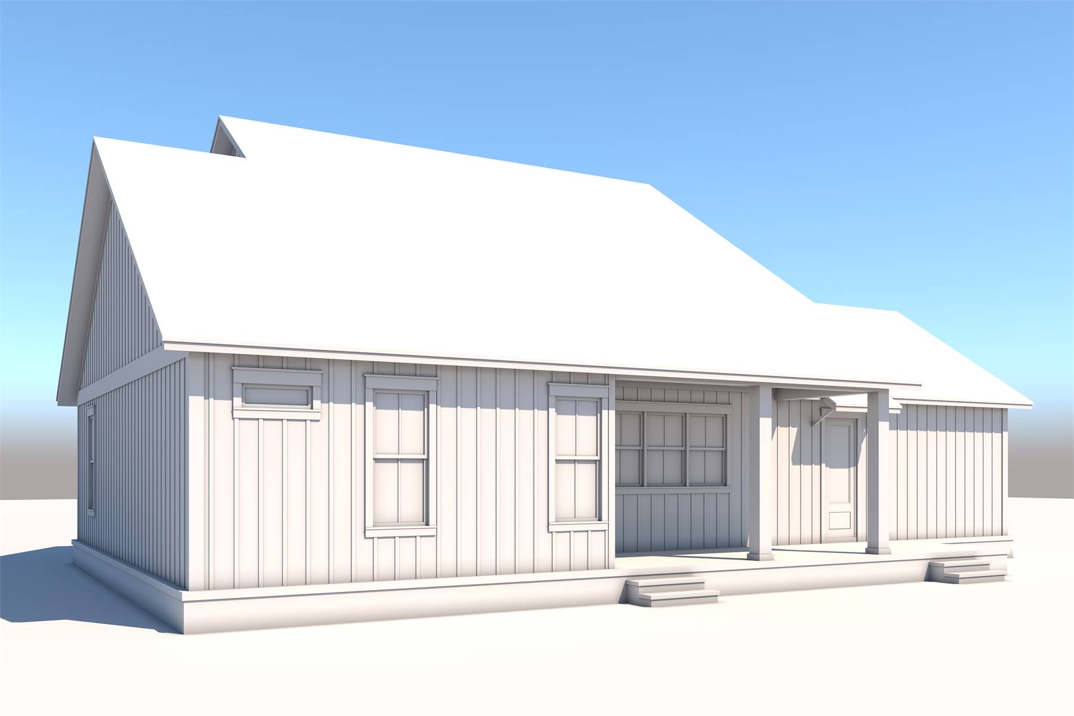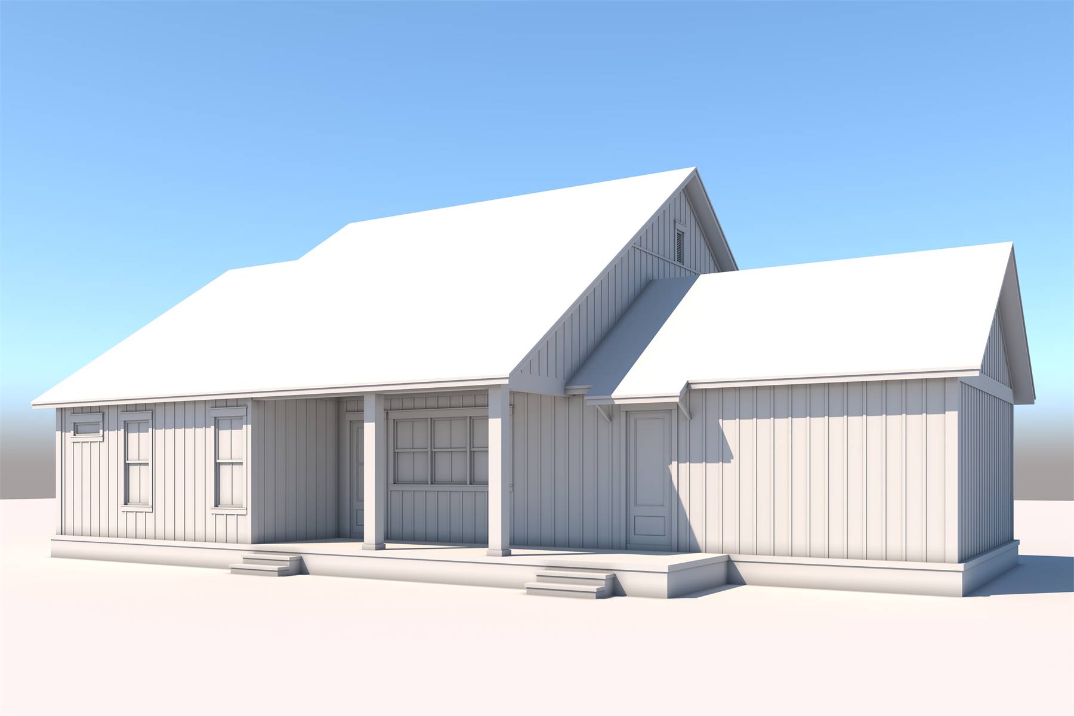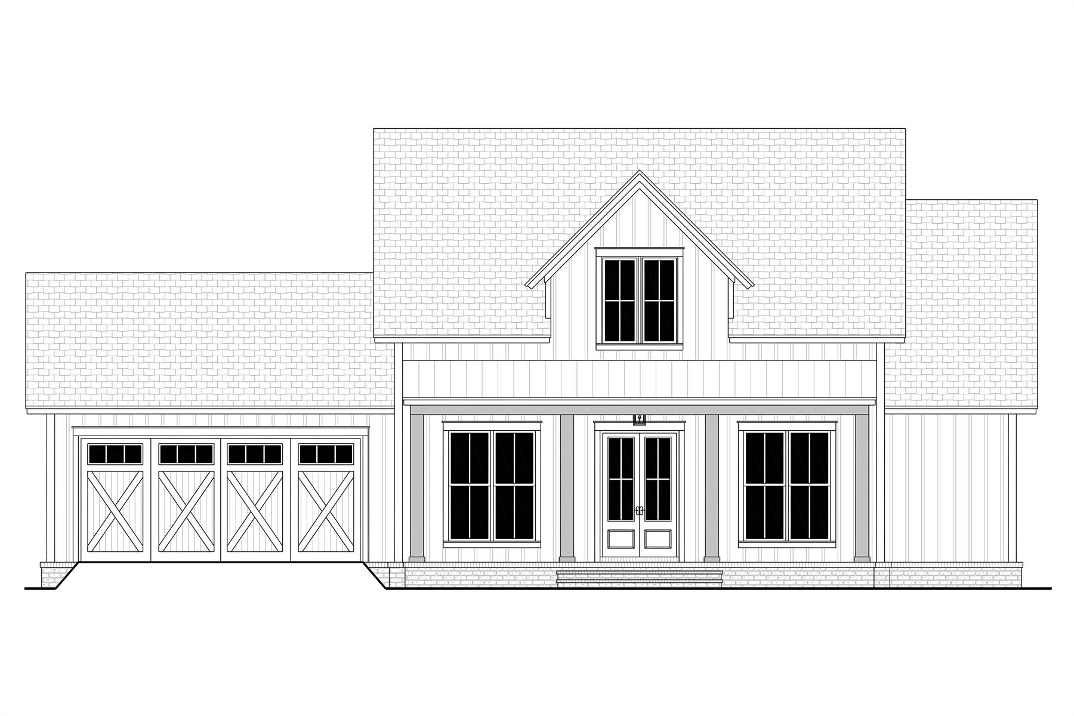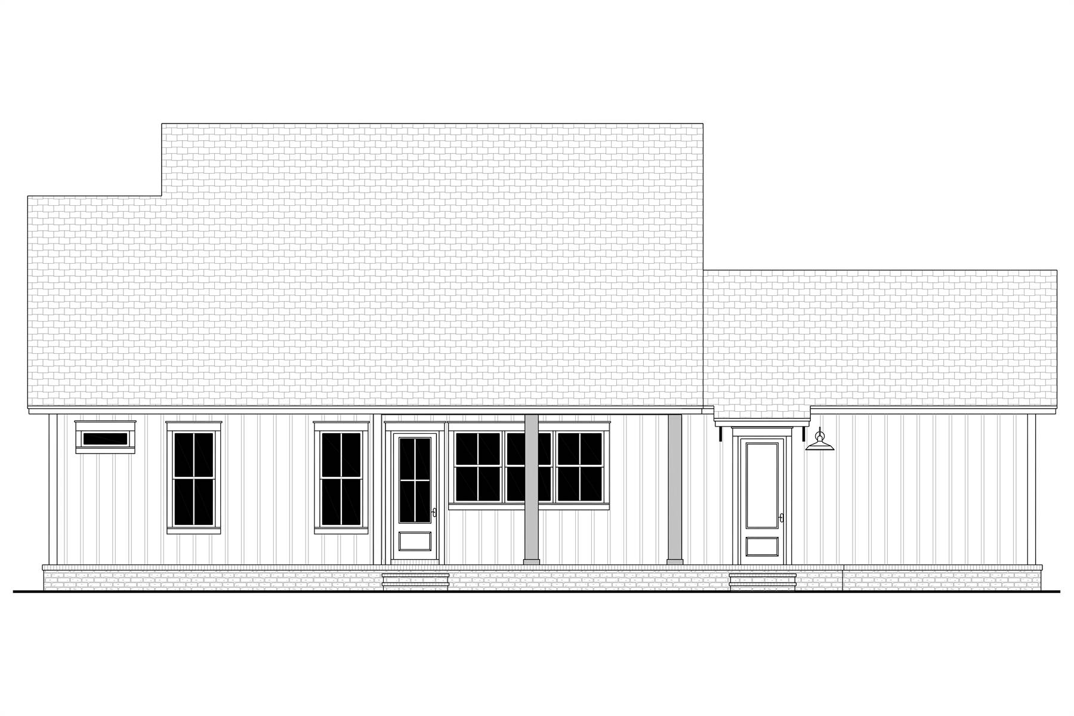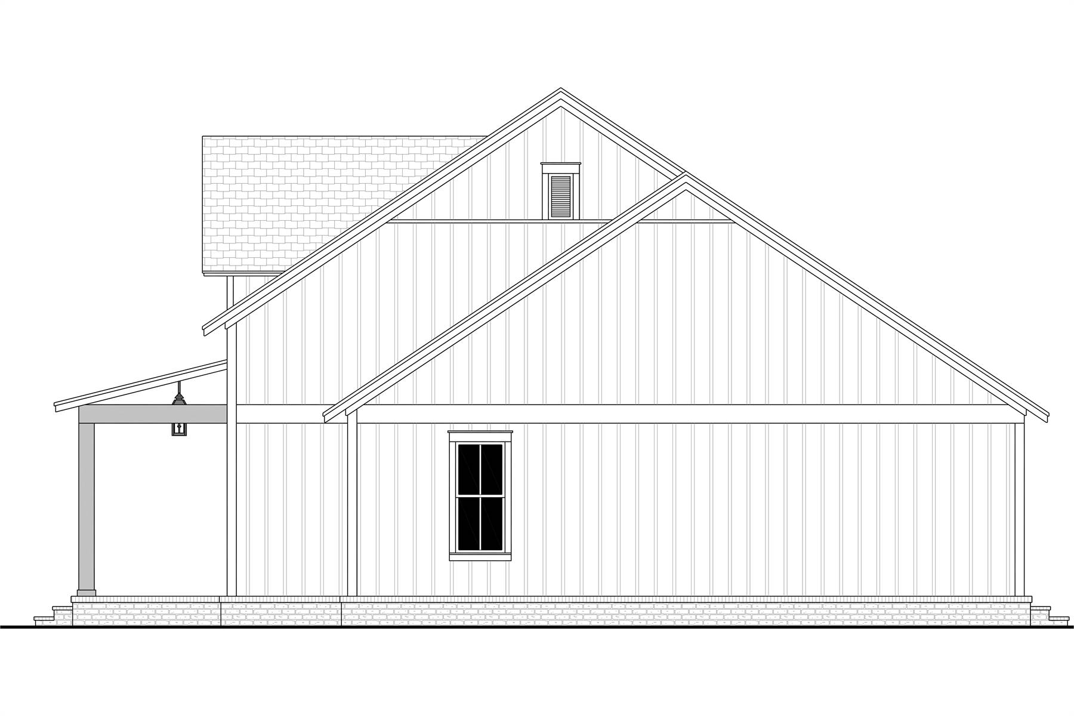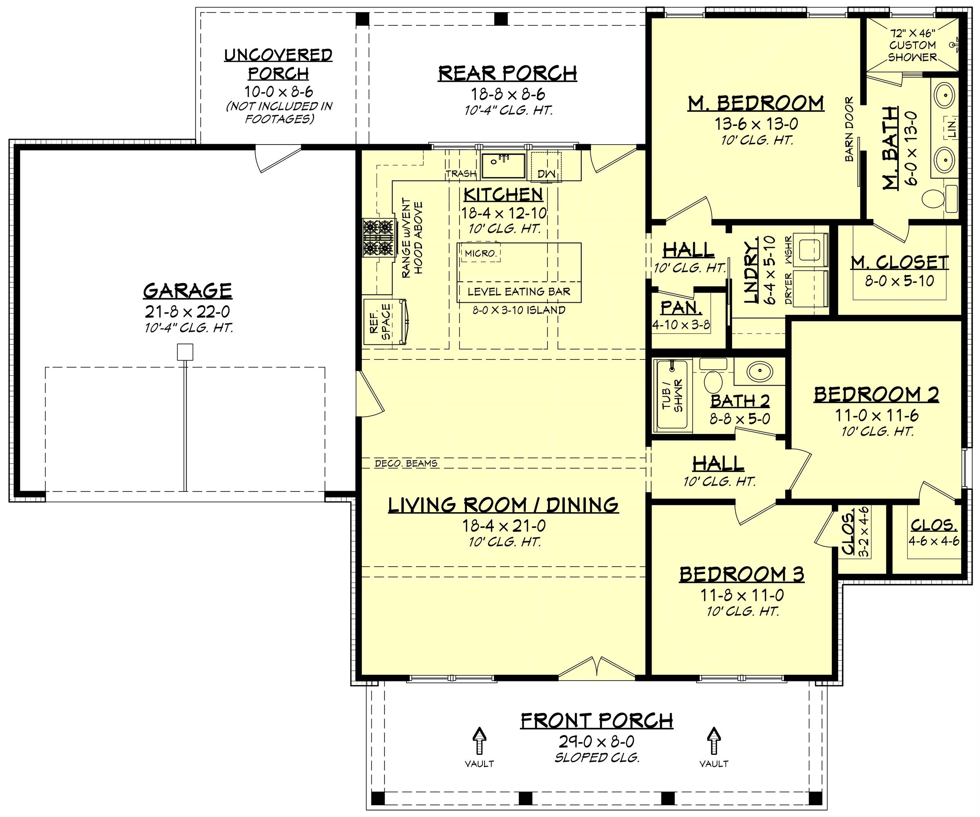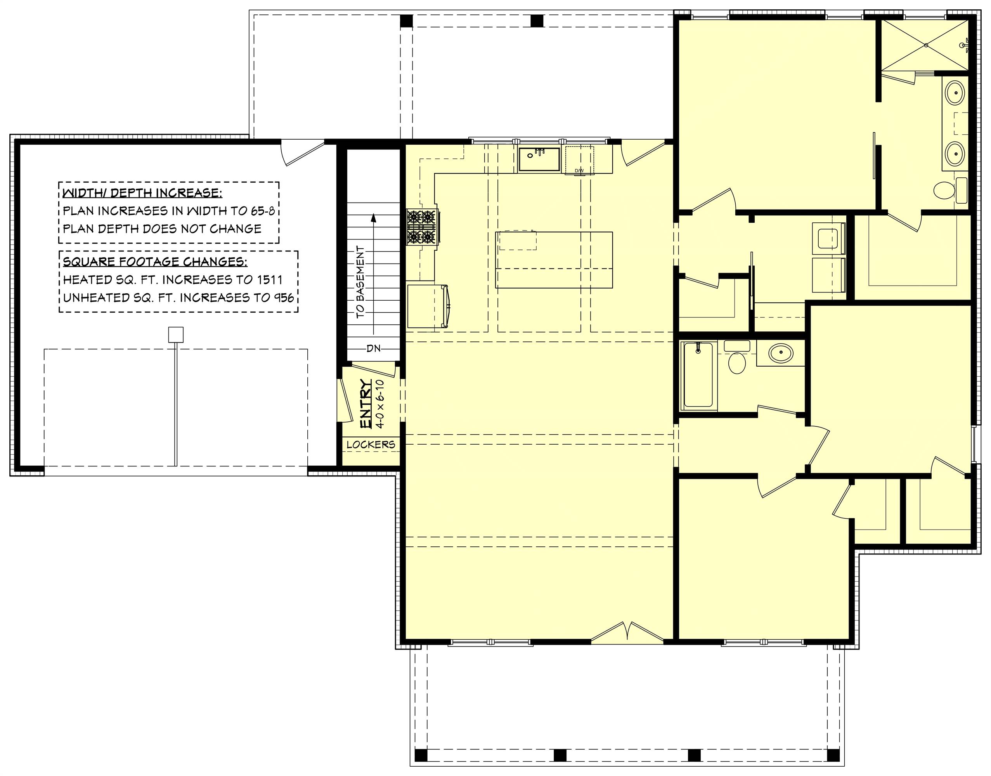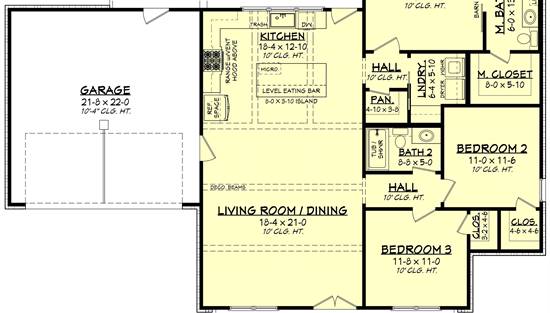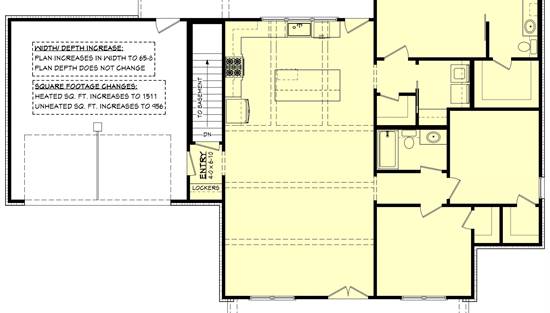- Plan Details
- |
- |
- Print Plan
- |
- Modify Plan
- |
- Reverse Plan
- |
- Cost-to-Build
- |
- View 3D
- |
- Advanced Search
About House Plan 6895:
Based on our very popular cottage House Plan 4367 and shown with optional skylights, House Plan 6895 makes a wonderful choice for a budget-conscious family! It offers 1,479 square feet with three bedrooms, two bathrooms, and open-concept living beneath a beamed ceiling. Be sure to look at the interior images--the skylights cut through the attic and shine light down like diffused recessed lighting. An attached two-car garage and porches in front and back also add practical value for owners. This design offers everything you need behind an adorable facade with awesome curb appeal!
Plan Details
Key Features
Attached
Covered Front Porch
Covered Rear Porch
Dining Room
Double Vanity Sink
Formal LR
Front-entry
Kitchen Island
Laundry 1st Fl
L-Shaped
Primary Bdrm Main Floor
Open Floor Plan
Pantry
Peninsula / Eating Bar
Rear Porch
Suited for view lot
Walk-in Closet
Architect Recommended Home Product Ideas
Click for Architect Preferred Home Products!

Front

.png)
.png)
