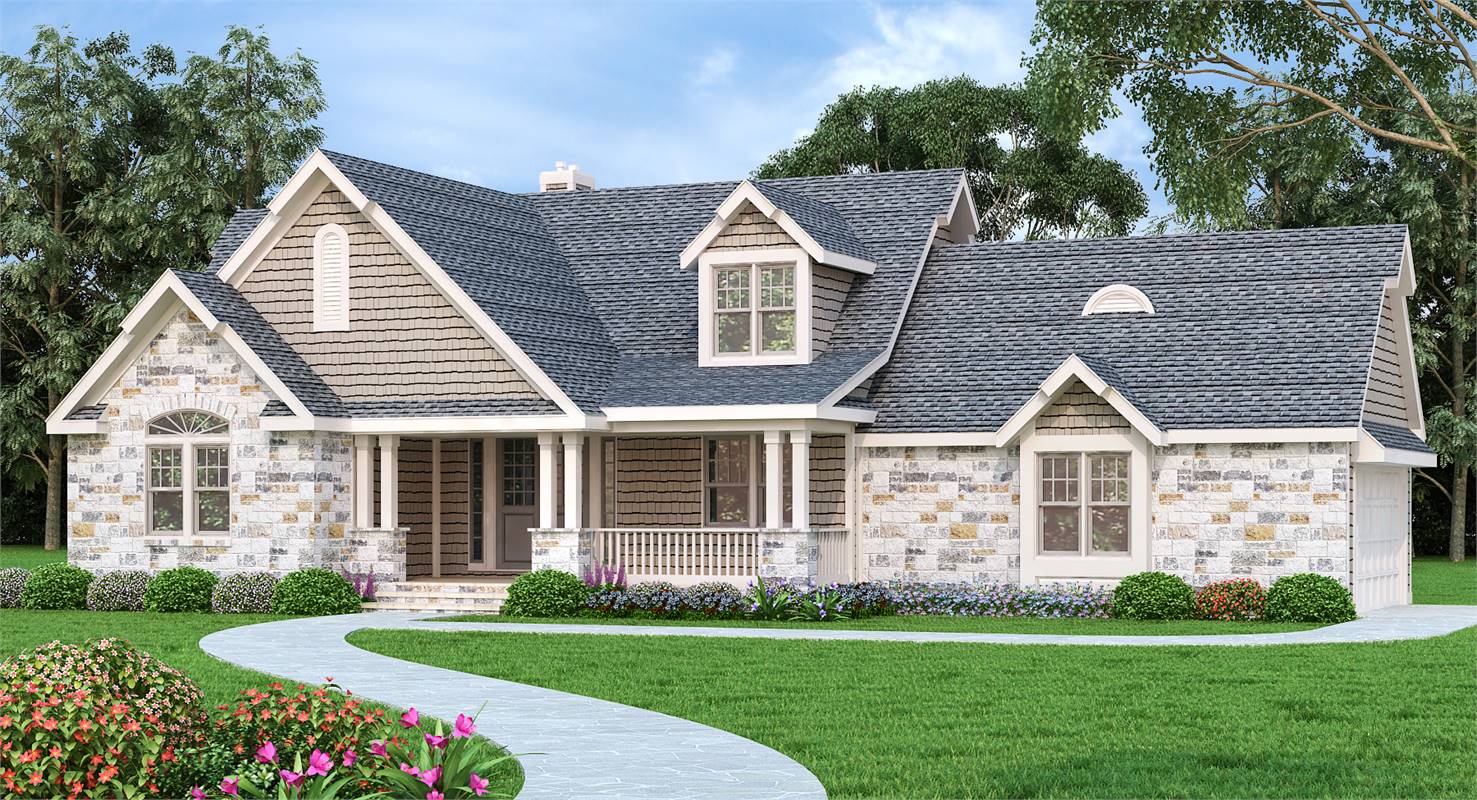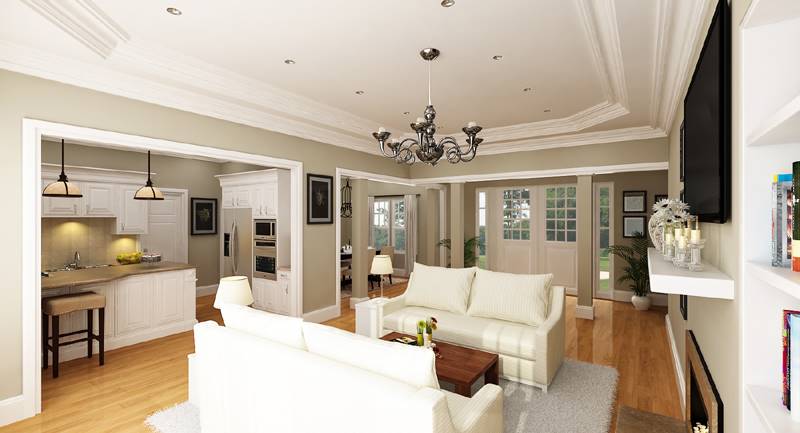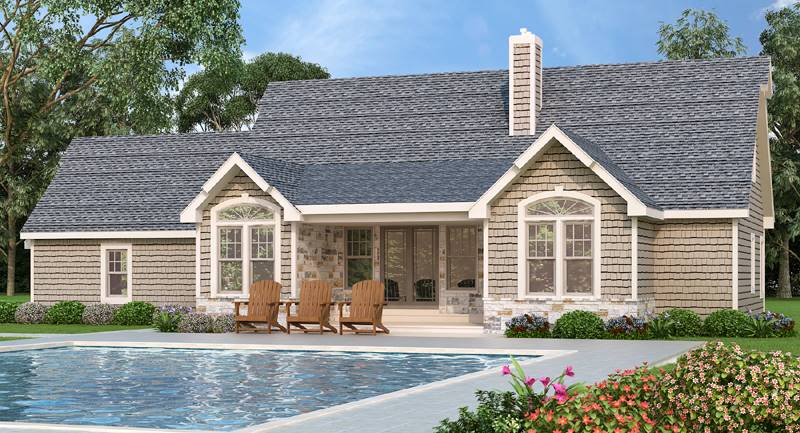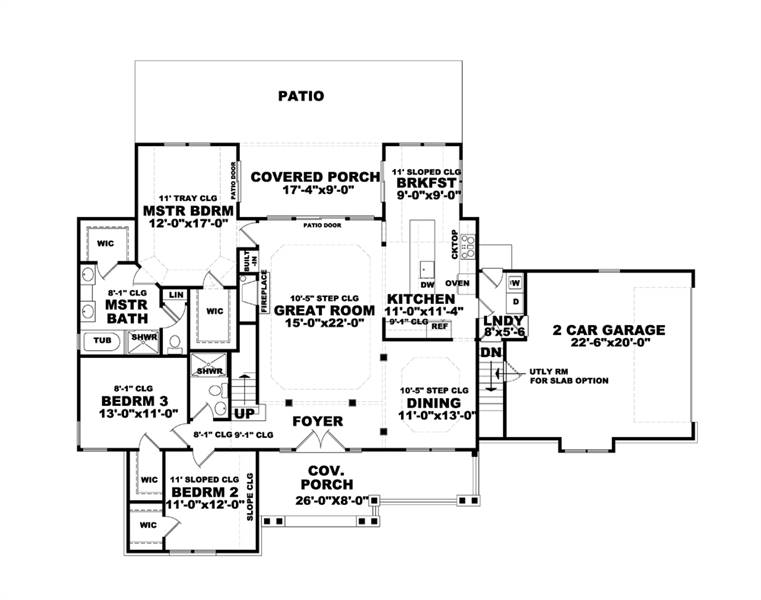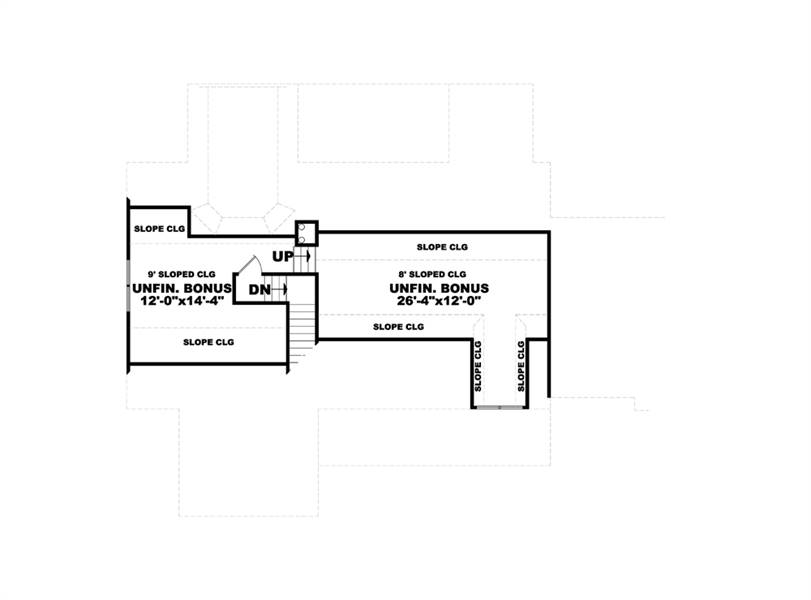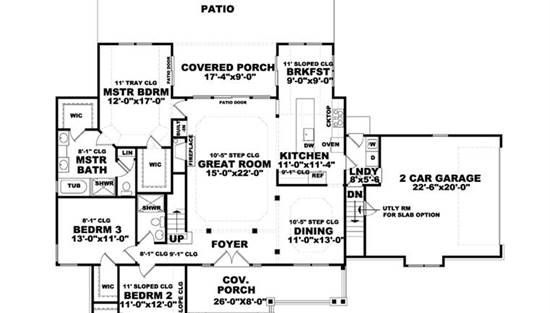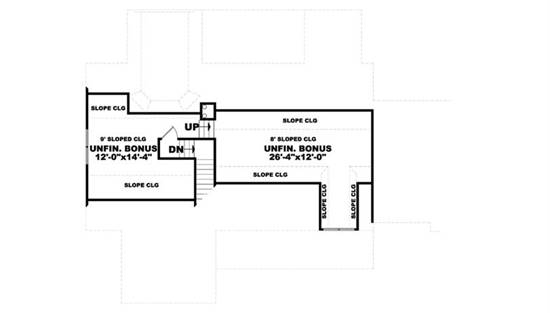- Plan Details
- |
- |
- Print Plan
- |
- Modify Plan
- |
- Reverse Plan
- |
- Cost-to-Build
- |
- View 3D
- |
- Advanced Search
About House Plan 6897:
An inviting front porch welcomes visitors to this affordable ranch house plan, with three bedrooms, two baths and 1,828 square feet of living area. Double doors introduce the foyer and the spacious great room in this home plan, which hosts any gathering in comfort. Note the fireplace and the high ceiling. The gourmet kitchen flaunts a work island as it serves the classic dining room and the bright breakfast nook. Don't overlook the option of al fresco dining on the rear porch or patio. The deluxe master bedroom boasts a tray ceiling, two walk-in closets and outdoor access. A garden tub anchors the personal bath, along with a separate shower and two sinks. Two secondary bedrooms with walk-in closets share a hall bath. Our customers love the two-car garage and the handy laundry/mudroom area. Take a look at the unfinished bonus areas on the upper level of this home design. How about making a guest room and an art studio?
Plan Details
Key Features
2 Story Volume
Attached
Basement
Bonus Room
Country Kitchen
Covered Front Porch
Covered Rear Porch
Crawlspace
Dining Room
Double Vanity Sink
Fireplace
Foyer
Front Porch
Great Room
Kitchen Island
Laundry 1st Fl
Primary Bdrm Main Floor
Mud Room
Nook / Breakfast Area
Open Floor Plan
Peninsula / Eating Bar
Rear Porch
Separate Tub and Shower
Side-entry
Slab
Split Bedrooms
Suited for corner lot
Suited for view lot
Unfinished Space
Vaulted Ceilings
Walk-in Closet
Build Beautiful With Our Trusted Brands
Our Guarantees
- Only the highest quality plans
- Int’l Residential Code Compliant
- Full structural details on all plans
- Best plan price guarantee
- Free modification Estimates
- Builder-ready construction drawings
- Expert advice from leading designers
- PDFs NOW!™ plans in minutes
- 100% satisfaction guarantee
- Free Home Building Organizer
