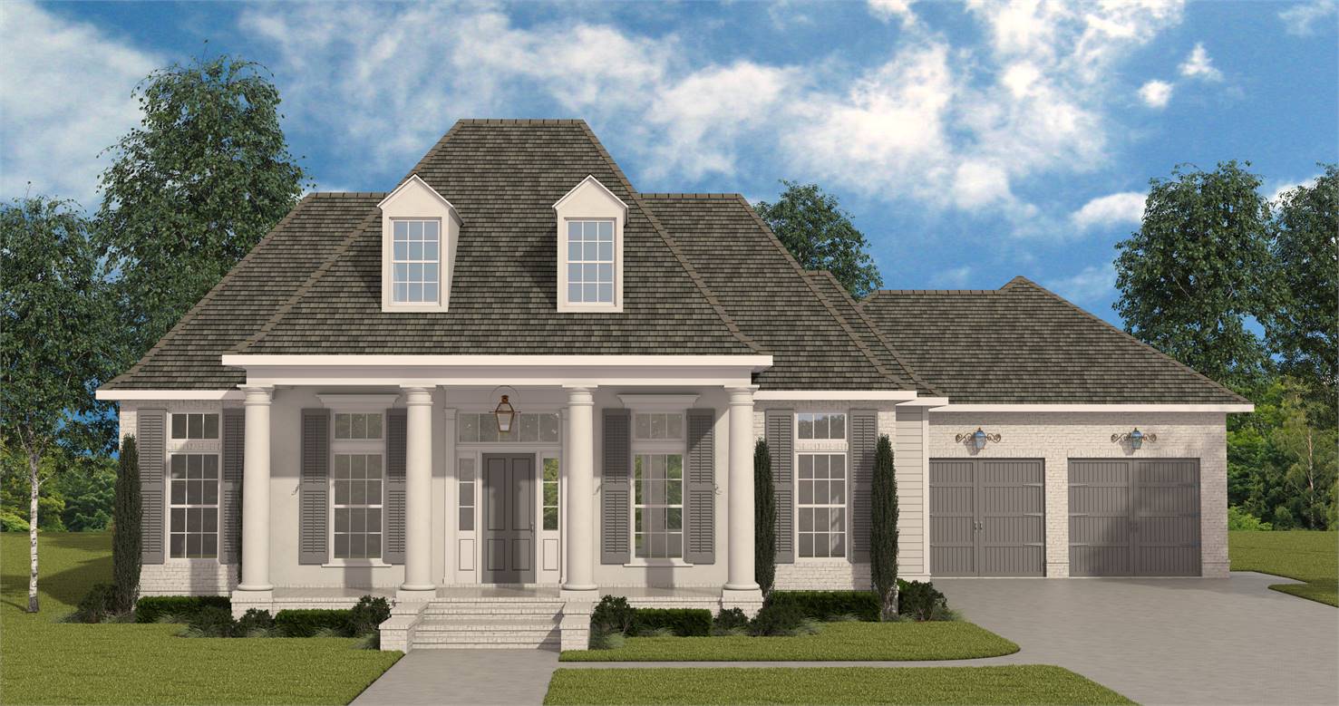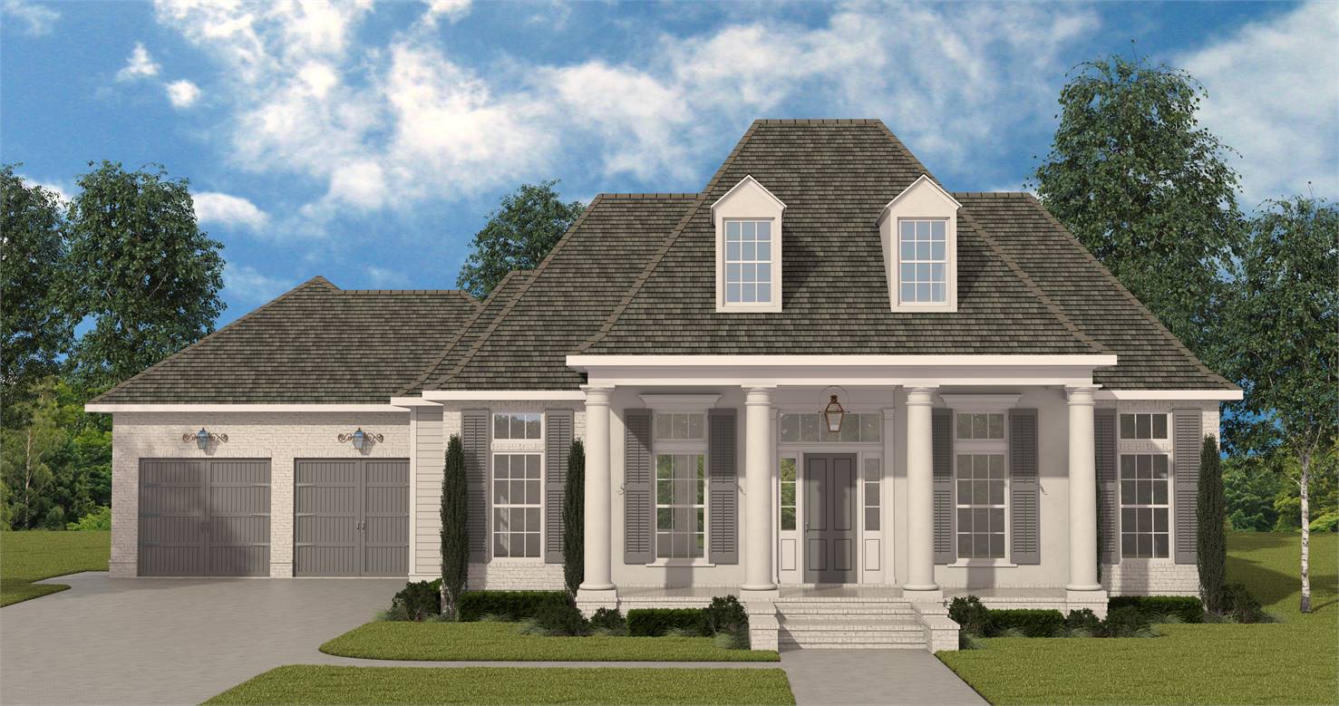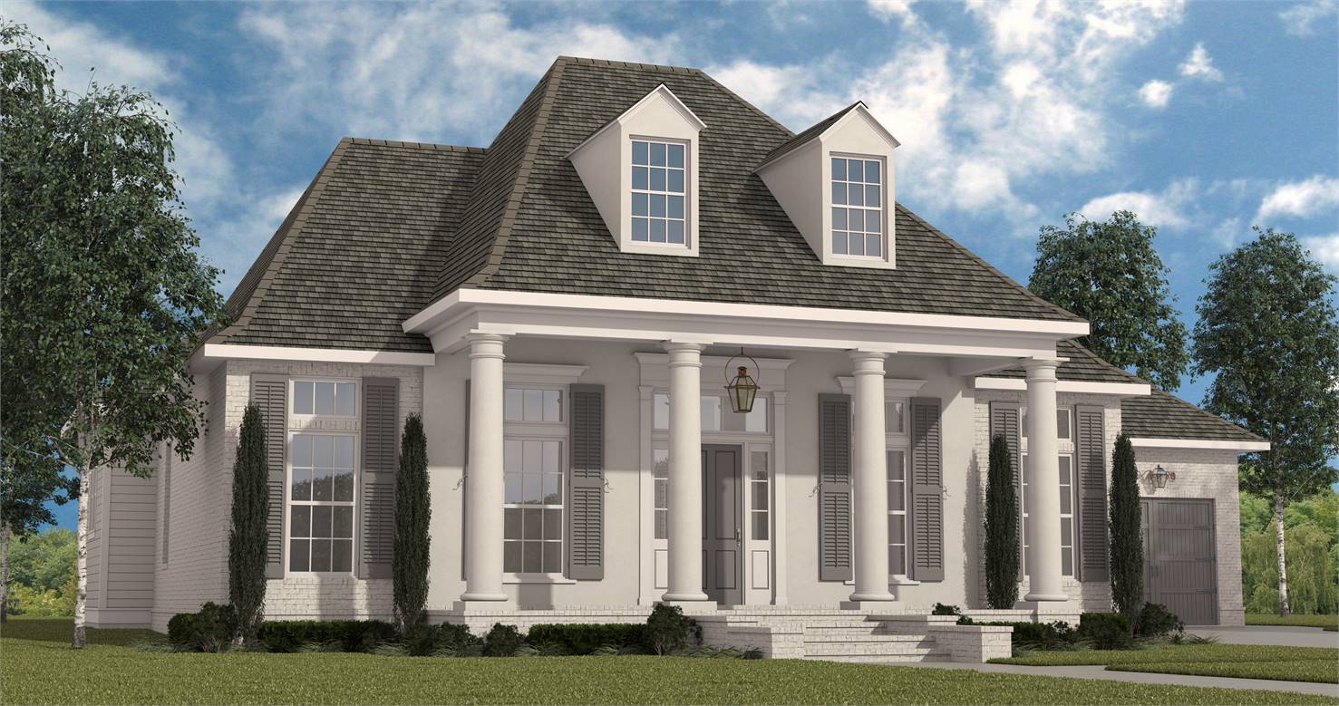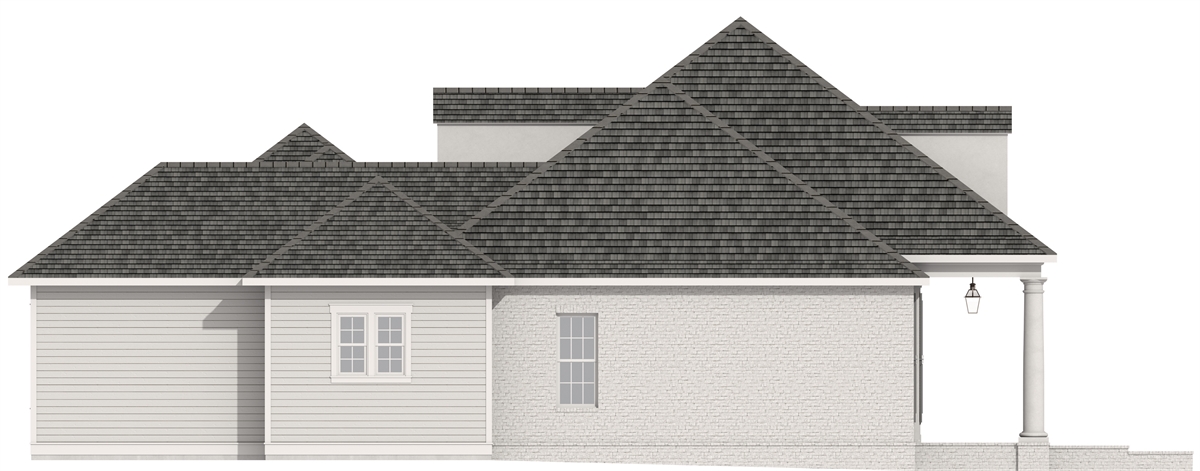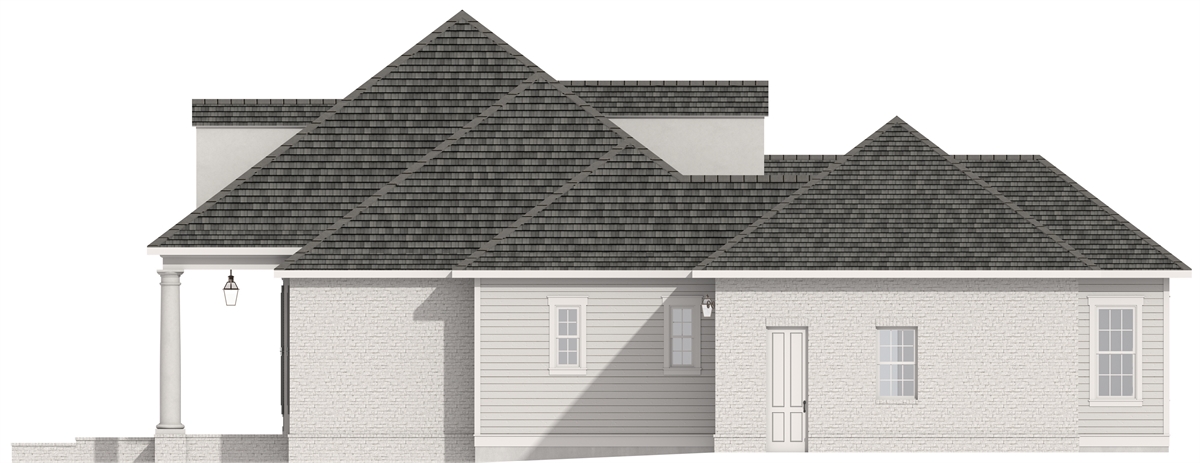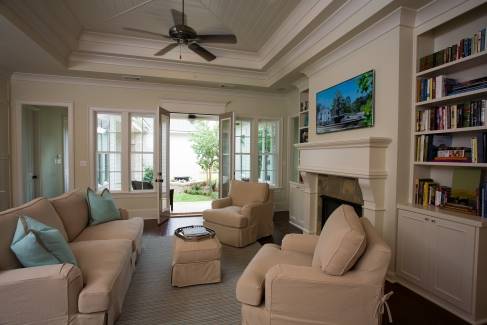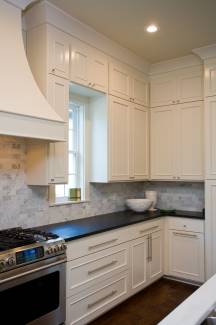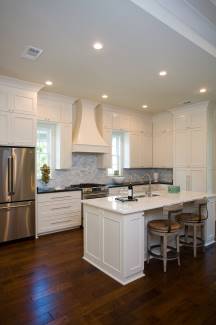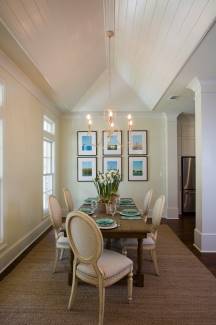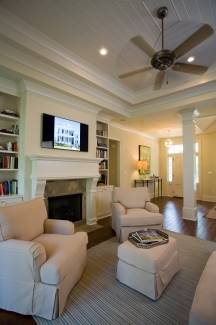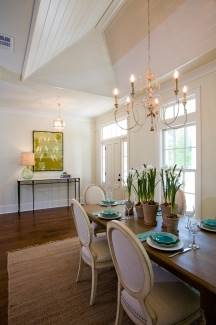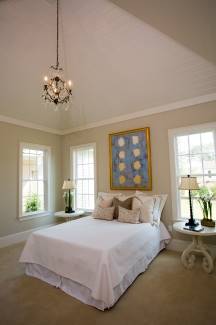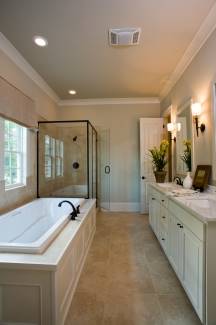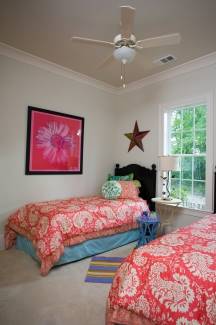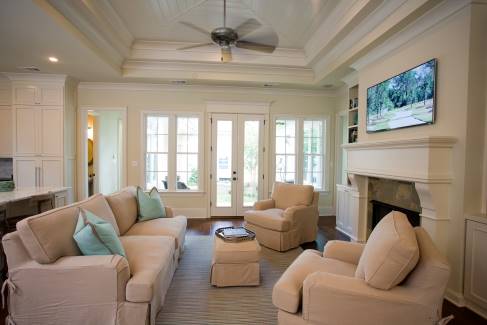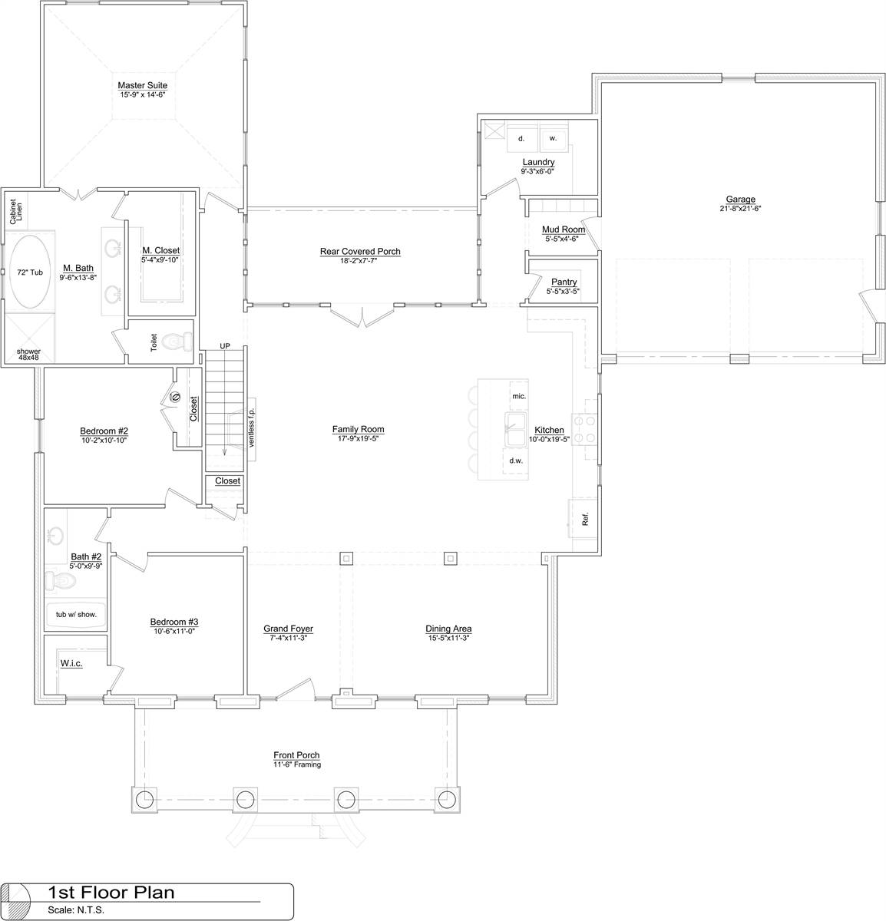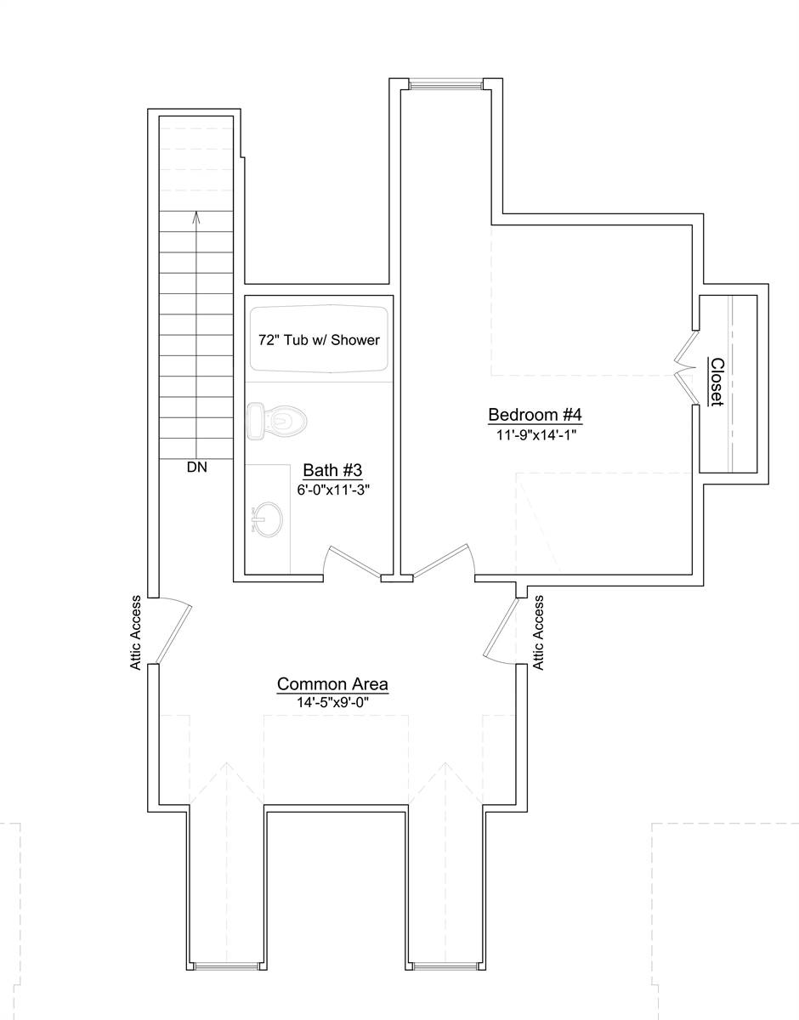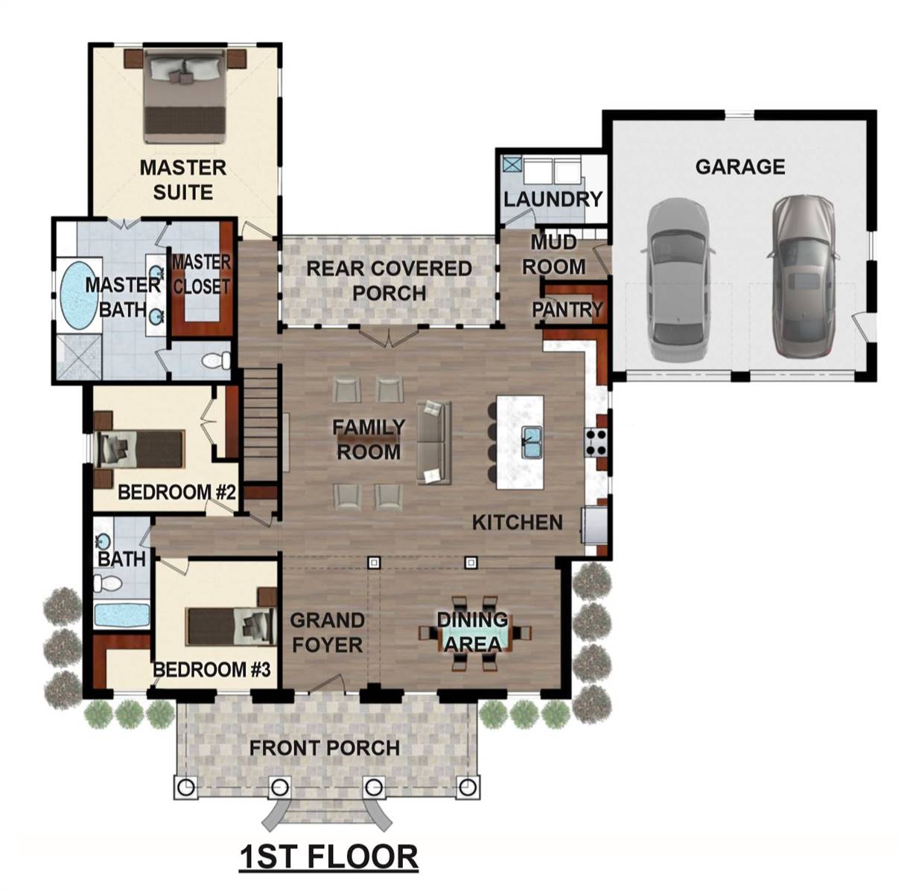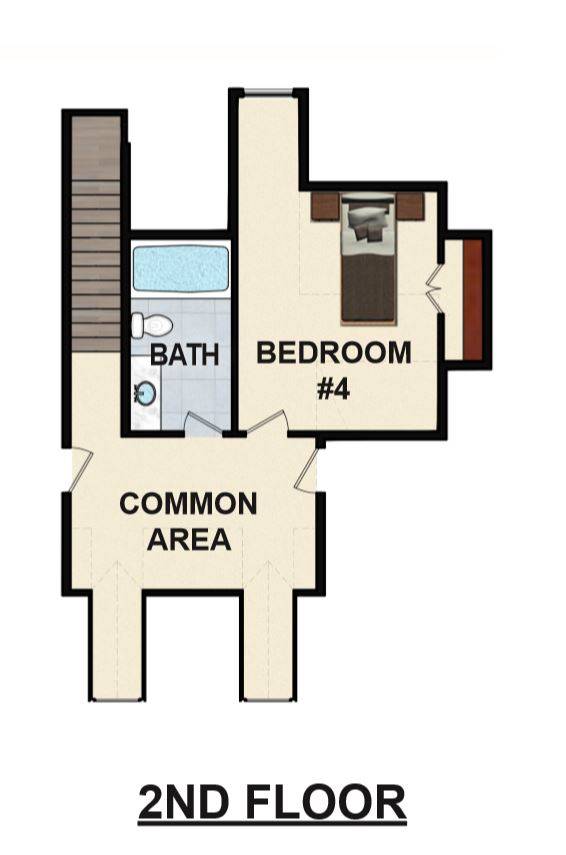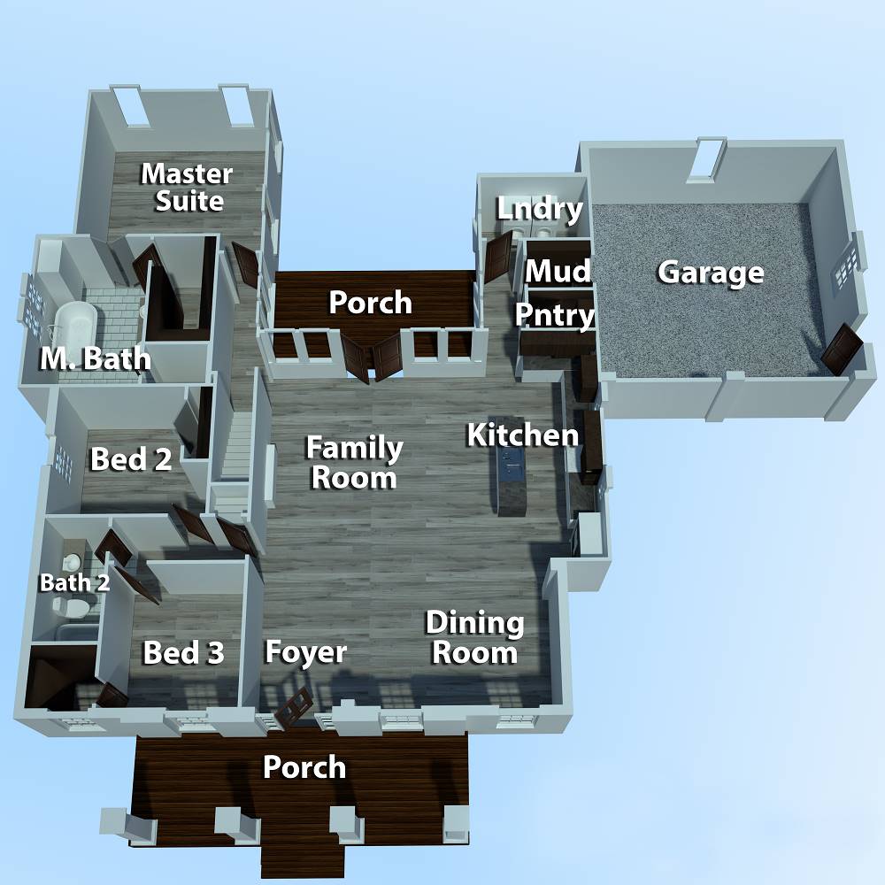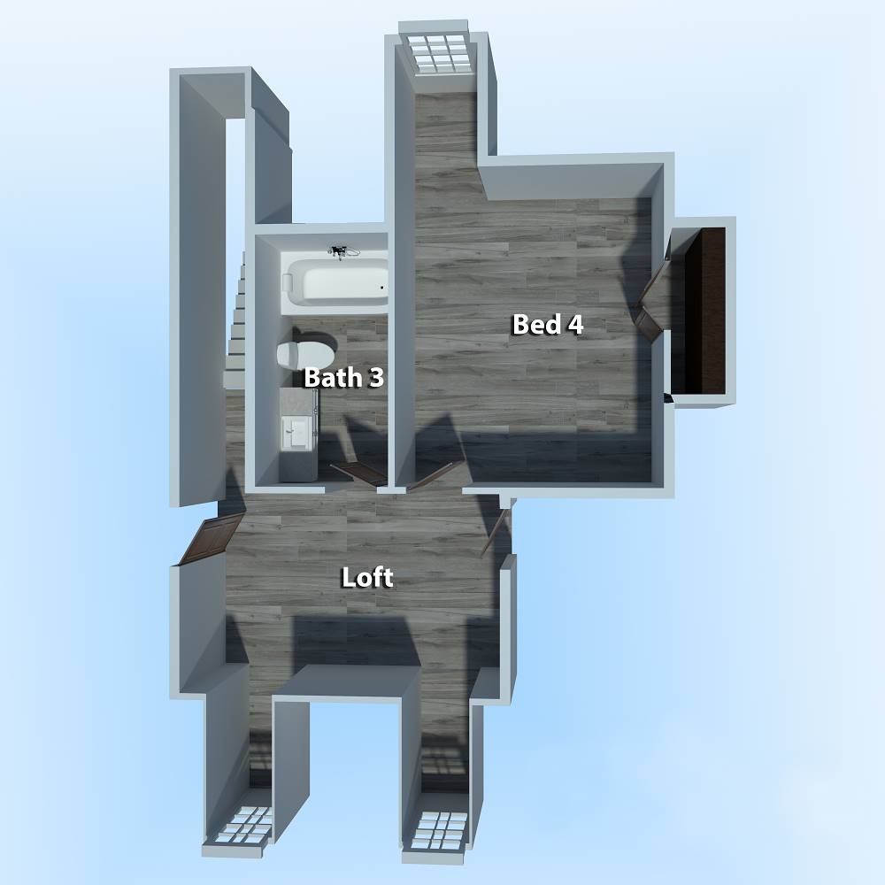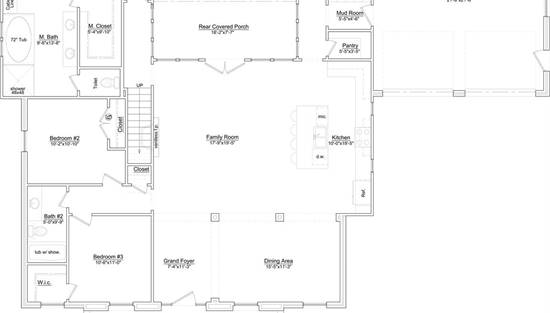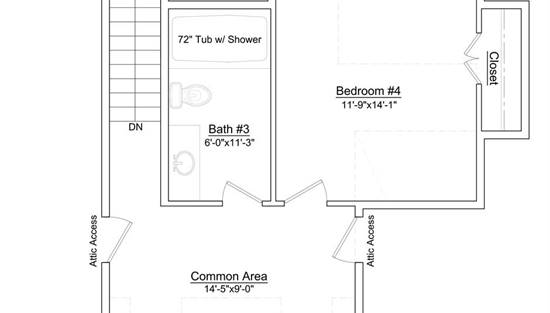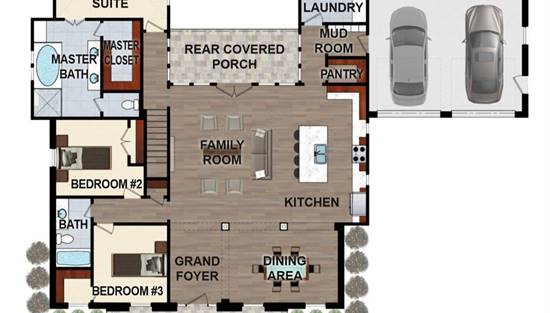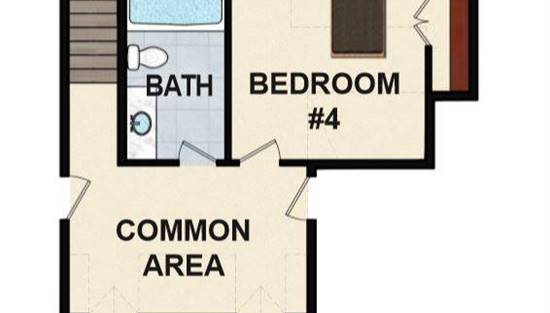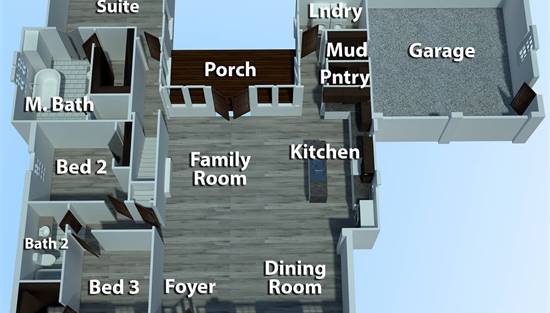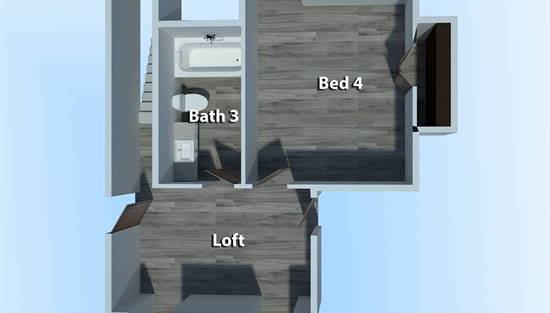- Plan Details
- |
- |
- Print Plan
- |
- Modify Plan
- |
- Reverse Plan
- |
- Cost-to-Build
- |
- View 3D
- |
- Advanced Search
About House Plan 6899:
This lovely house plan features hipped rooflines and shuttered windows for a French country look, with four bedrooms, three baths and 2,450 square feet of living area. Invite friends over for a game of charades in the sizable family room of this home plan. The island kitchen with pantry serves the versatile dining area quite easily. Front and rear porches give you more entertaining options; how about al fresco dining? Retire to the posh master suite at day's end; you'll appreciate the good-sized bedroom and the walk-in closet. The personal bath boasts a garden tub, a separate shower and a dual-sink vanity. Also on the main floor, a full bath is shared by two secondary bedrooms, one of which has a walk-in closet. Another bedroom and bath are located on the second level of this home design, along with a fun common area. Builders point out the well-designed mudroom and laundry room on the main level.
Plan Details
Key Features
Attached
Covered Front Porch
Covered Rear Porch
Crawlspace
Dining Room
Double Vanity Sink
Family Room
Foyer
Front Porch
Front-entry
Laundry 1st Fl
Mud Room
Open Floor Plan
Rear Porch
Slab
Storage Space
Vaulted Ceilings
Walk-in Closet
Walk-in Pantry
Build Beautiful With Our Trusted Brands
Our Guarantees
- Only the highest quality plans
- Int’l Residential Code Compliant
- Full structural details on all plans
- Best plan price guarantee
- Free modification Estimates
- Builder-ready construction drawings
- Expert advice from leading designers
- PDFs NOW!™ plans in minutes
- 100% satisfaction guarantee
- Free Home Building Organizer
.png)
.png)
