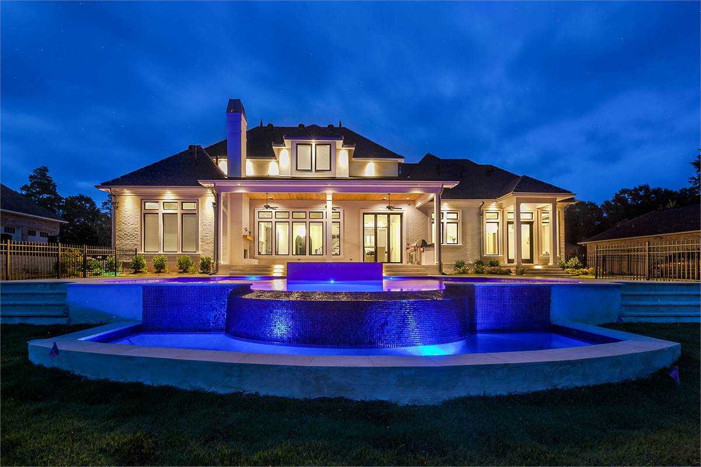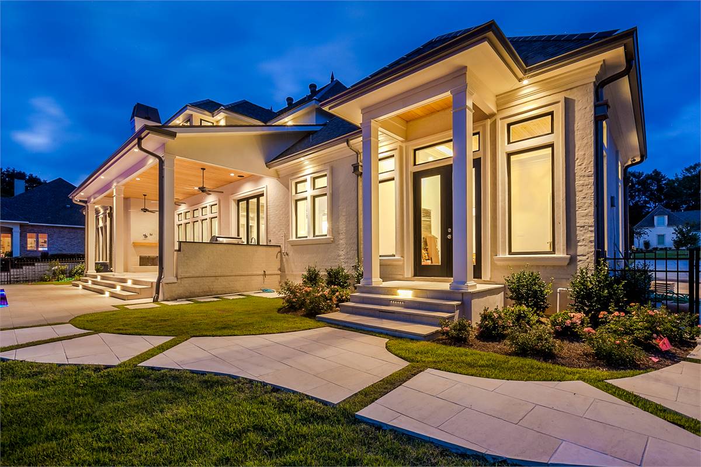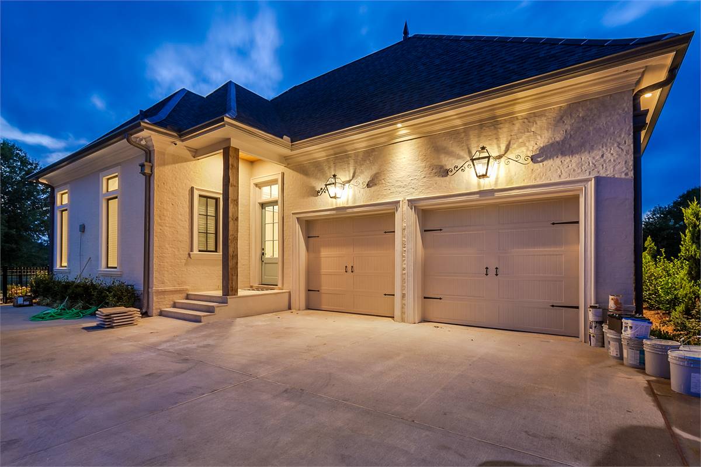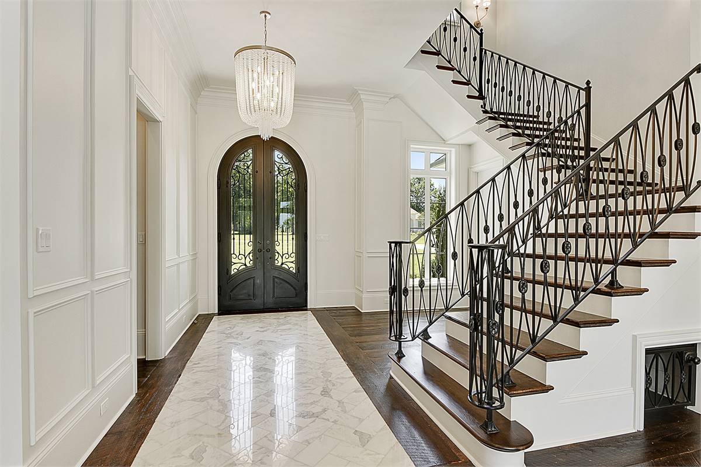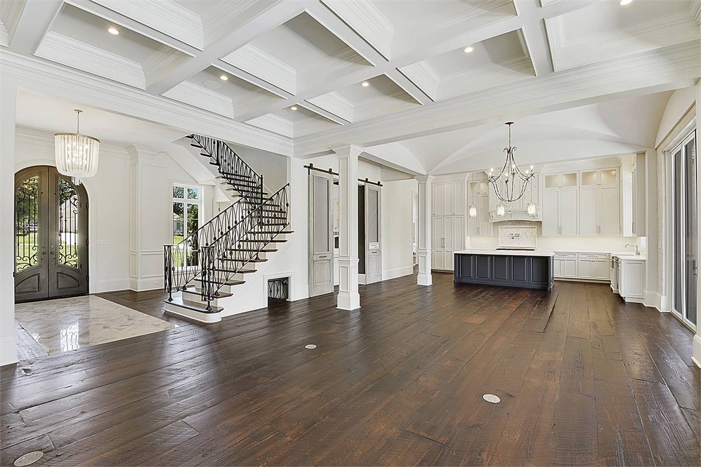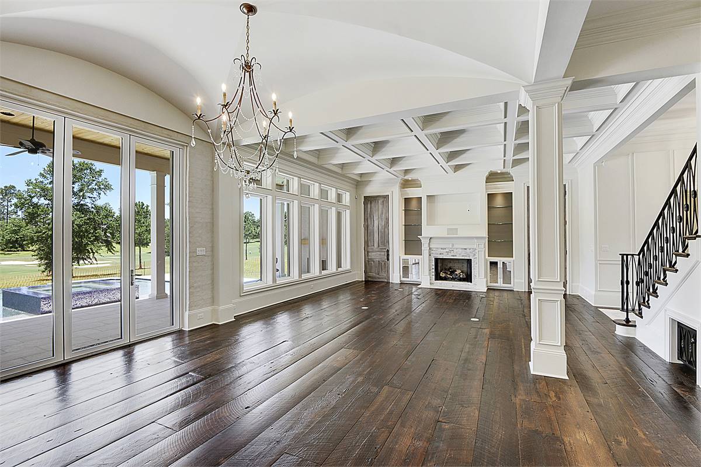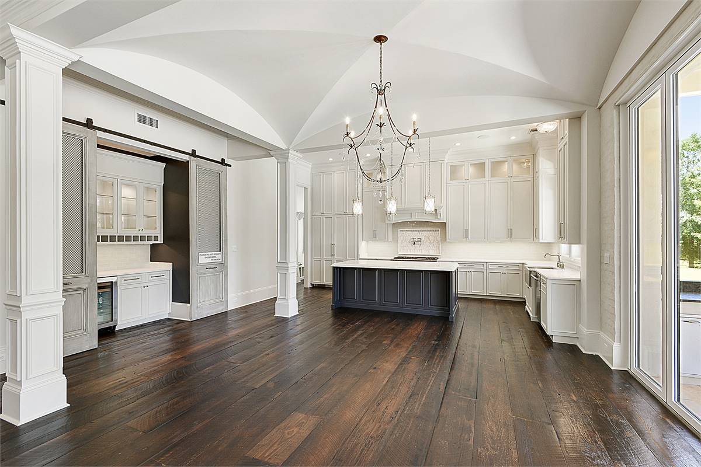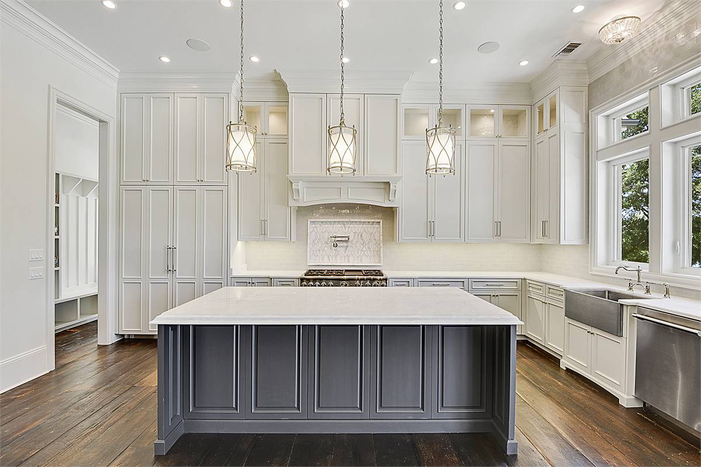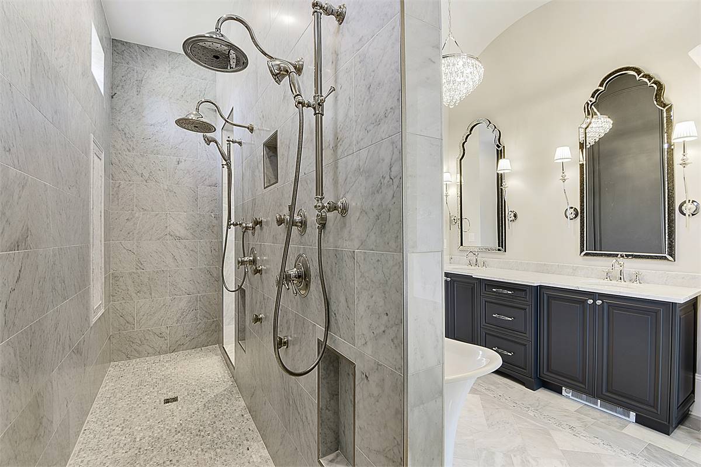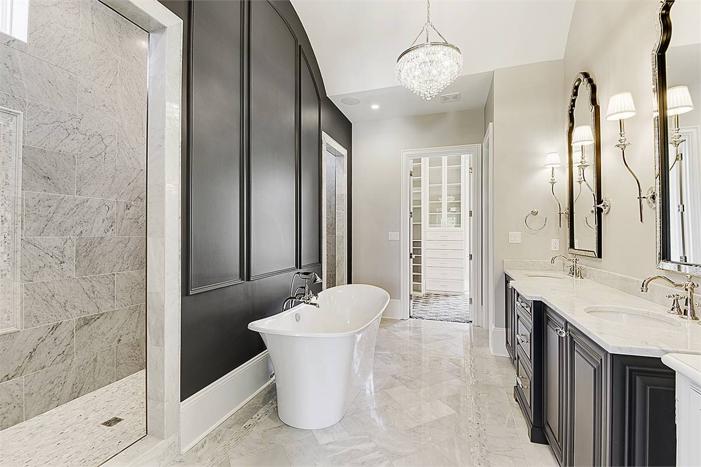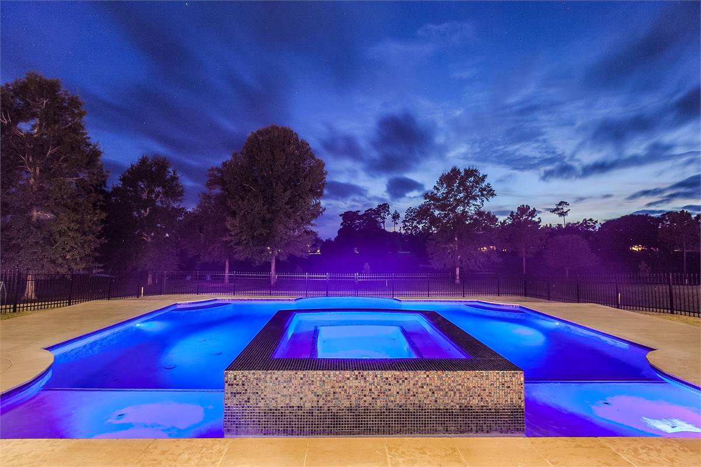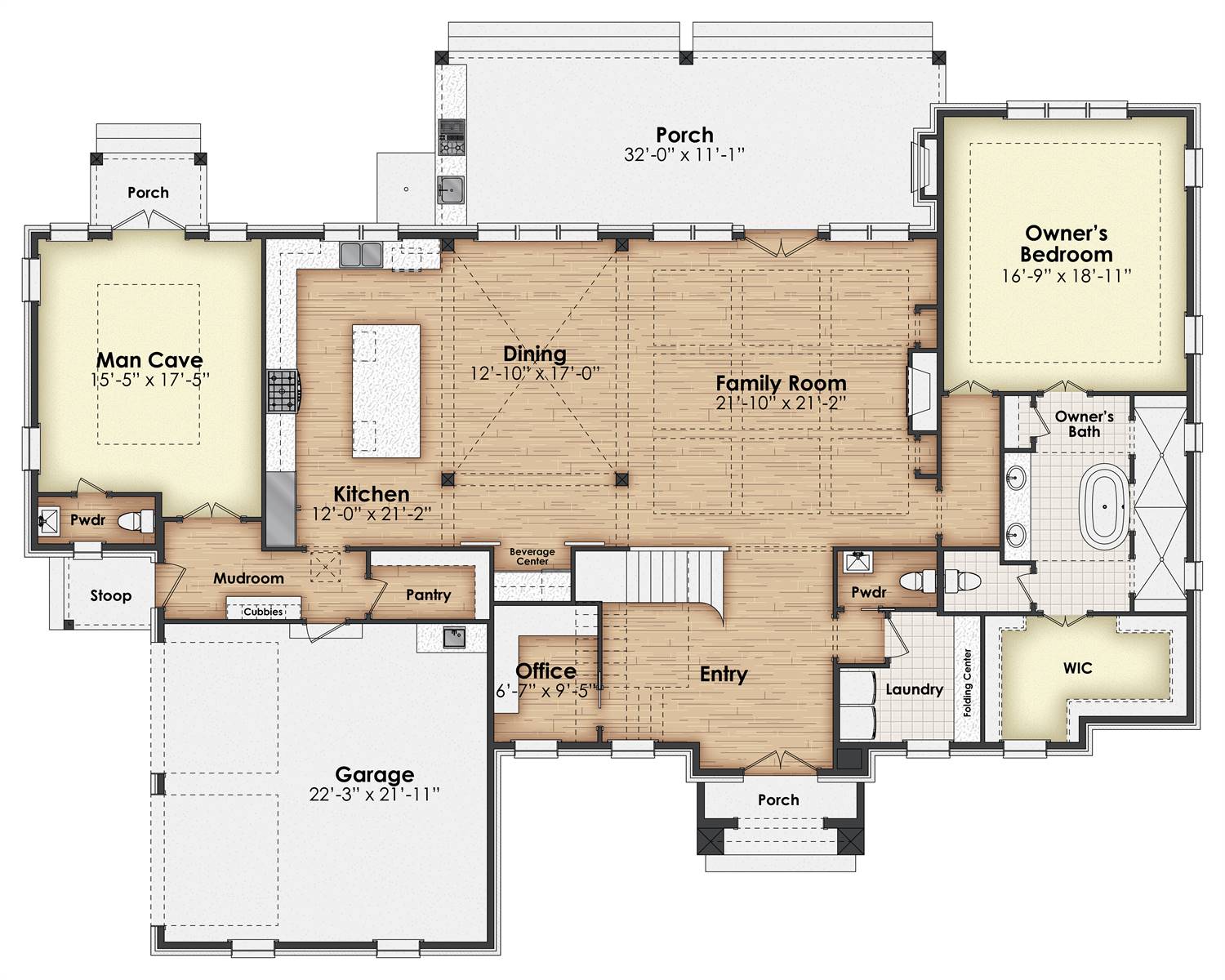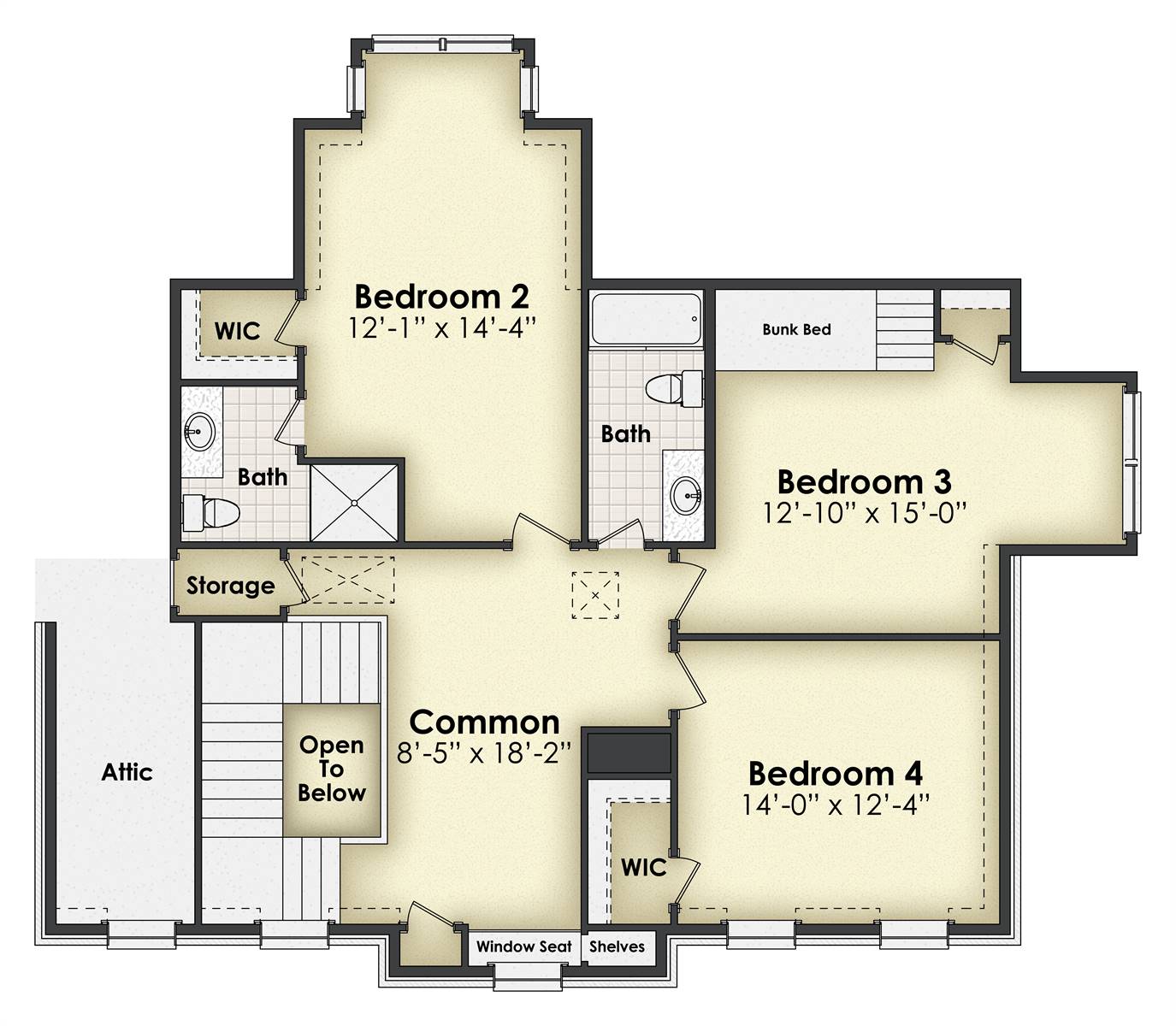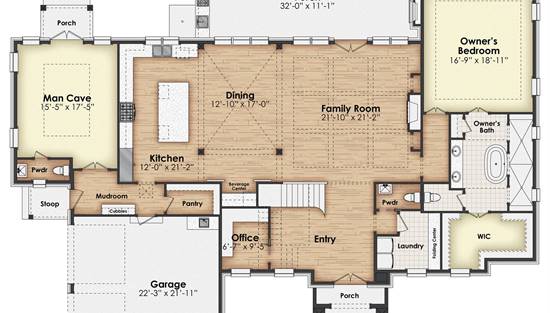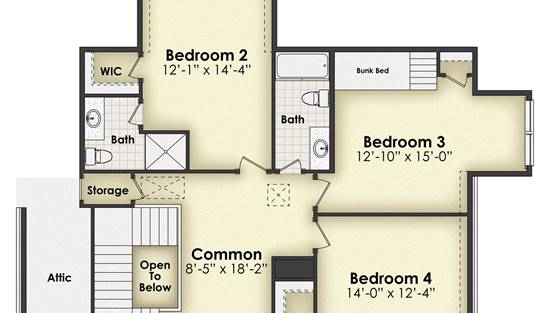- Plan Details
- |
- |
- Print Plan
- |
- Modify Plan
- |
- Reverse Plan
- |
- Cost-to-Build
- |
- View 3D
- |
- Advanced Search
About House Plan 6900:
Hipped rooflines and graceful arches adorn this French country style house plan, with four bedrooms, three full baths, two half-baths and a luxury 3,847 square feet of living area. A fireplace warms the fantastic family room in this home plan, where you will enjoy good conversation with friends. The wide-open kitchen boasts island snack space for four, plus a nearby pantry. The dining area is perfect for formal or casual meals. Don't forget the option of al fresco dining on the inviting rear porch. A personal bath is located between the posh master bedroom and a spacious walk-in closet. Refresh yourself with the dual-sink vanity, pedestal tub and amazing walk-through shower. Three more bedrooms and two baths are featured on the second level of this home design. The common loft area is great for lounging or studying. Back on the main floor, our customers love the cozy office and the spacious man cave.
Plan Details
Key Features
Attached
Covered Front Porch
Covered Rear Porch
Dining Room
Double Vanity Sink
Family Room
Fireplace
Foyer
Home Office
Kitchen Island
Laundry 1st Fl
L-Shaped
Primary Bdrm Main Floor
Mud Room
Open Floor Plan
Rec Room
Separate Tub and Shower
Side-entry
Slab
Storage Space
Walk-in Closet
Walk-in Pantry
Build Beautiful With Our Trusted Brands
Our Guarantees
- Only the highest quality plans
- Int’l Residential Code Compliant
- Full structural details on all plans
- Best plan price guarantee
- Free modification Estimates
- Builder-ready construction drawings
- Expert advice from leading designers
- PDFs NOW!™ plans in minutes
- 100% satisfaction guarantee
- Free Home Building Organizer
.png)



