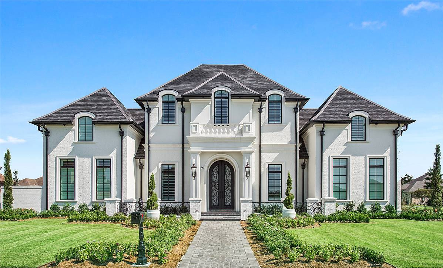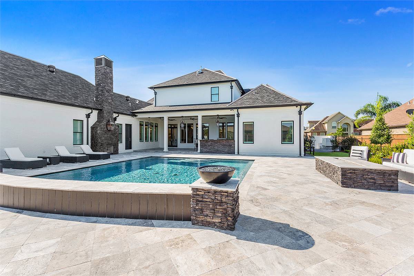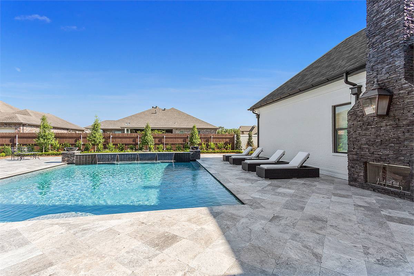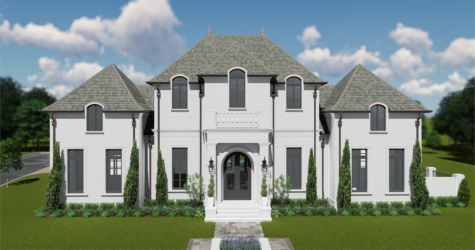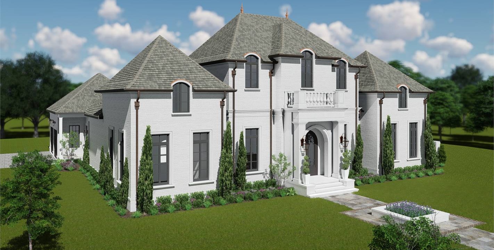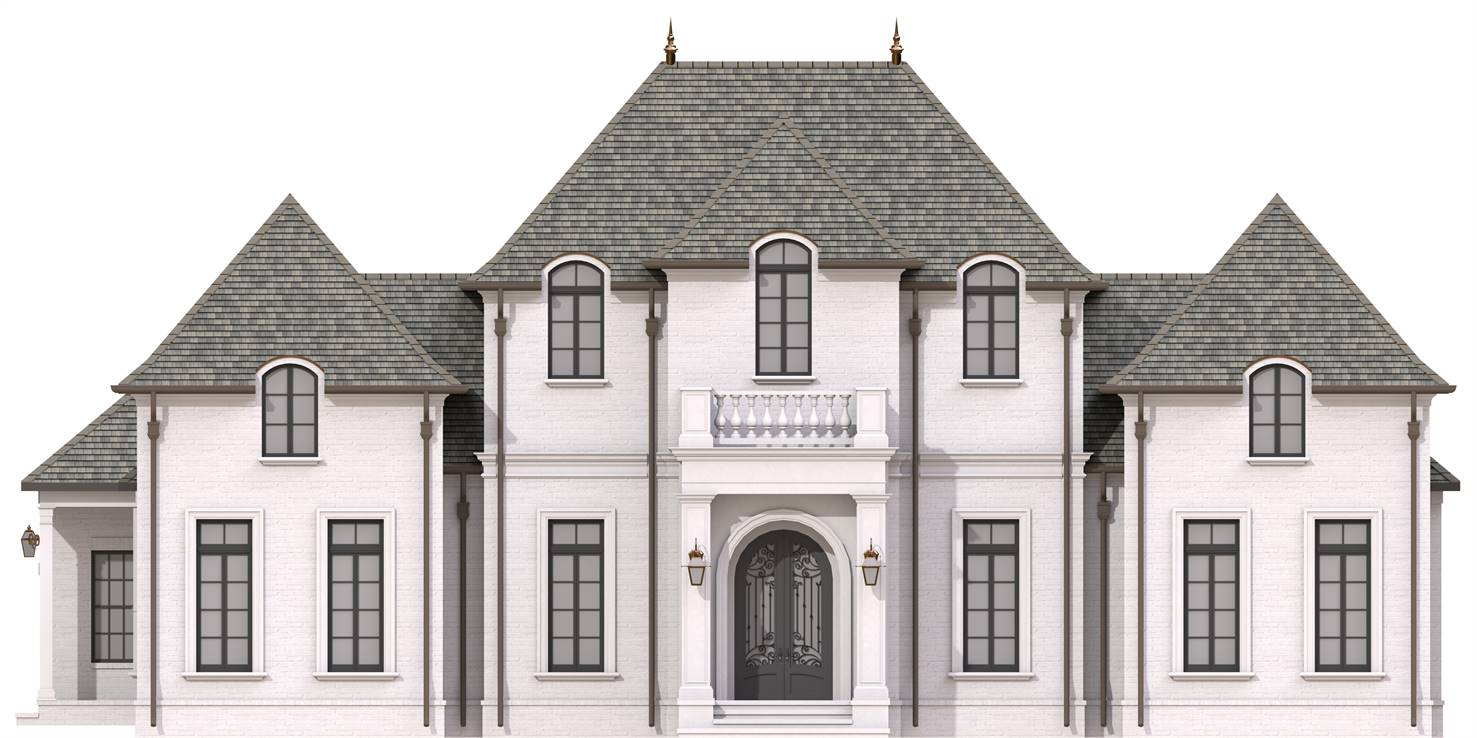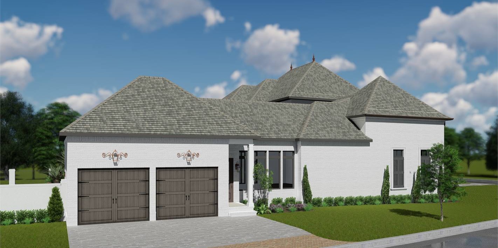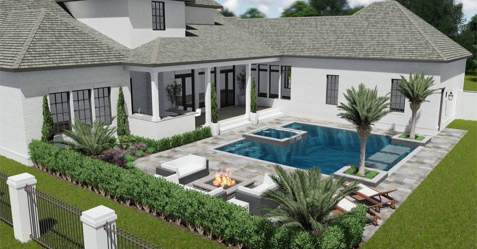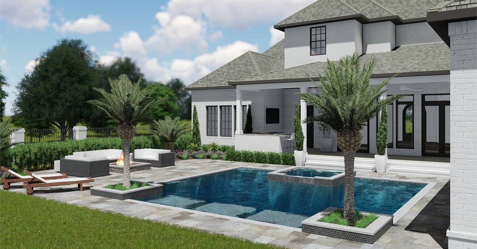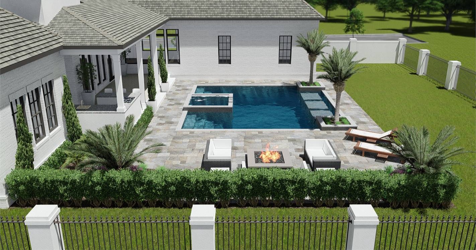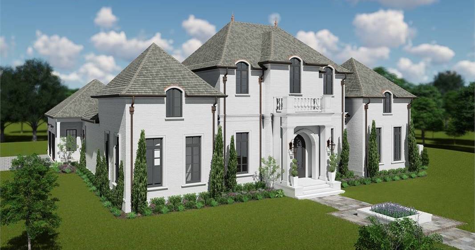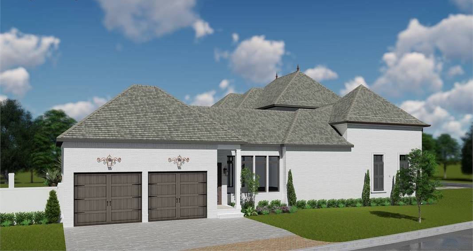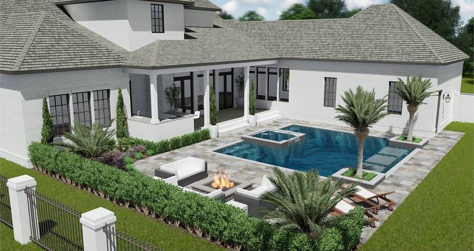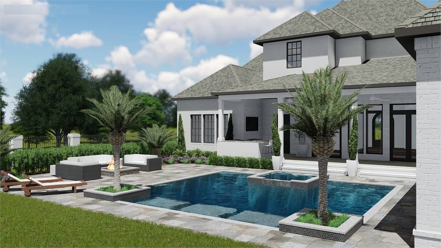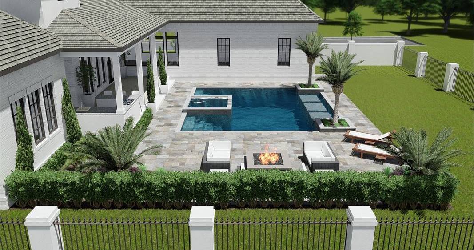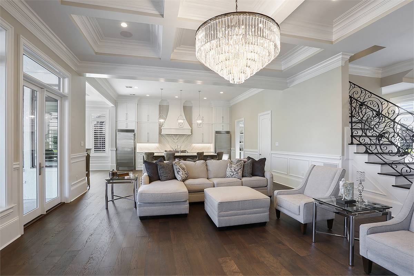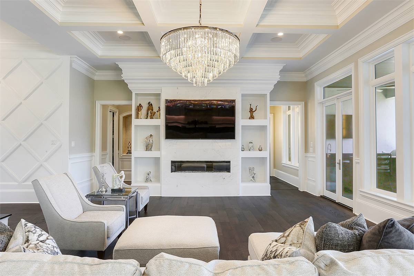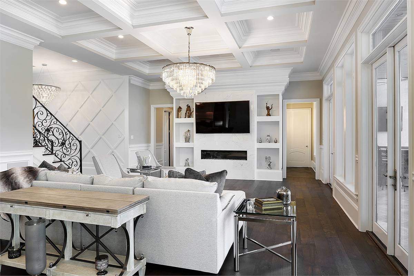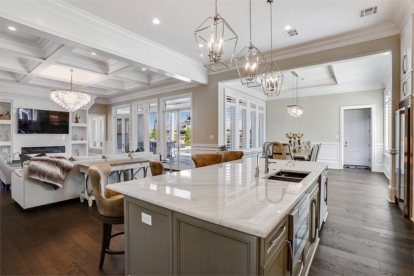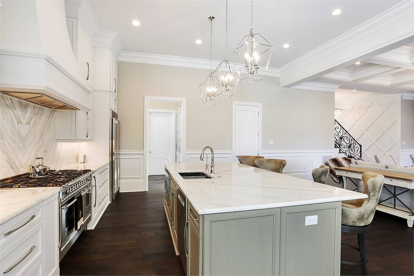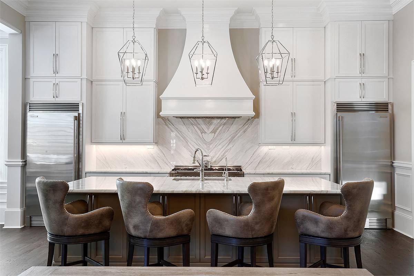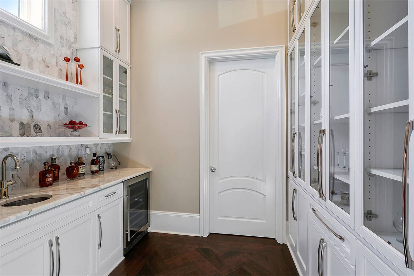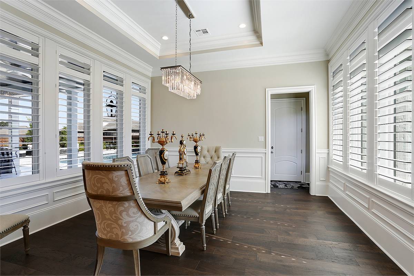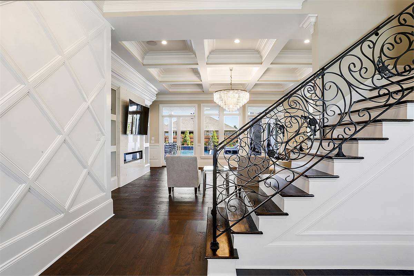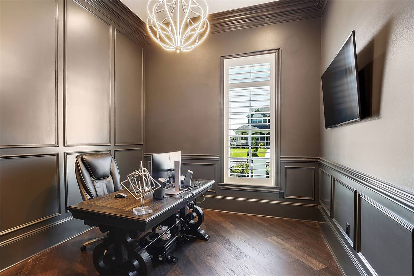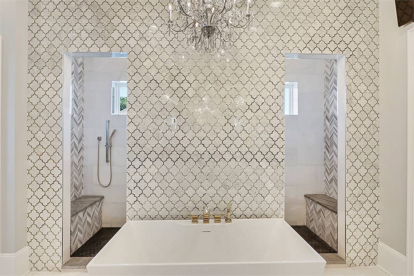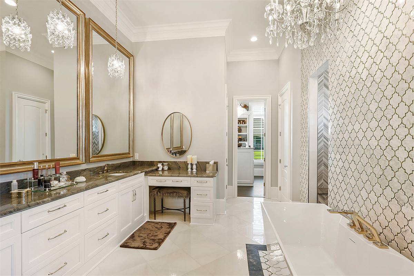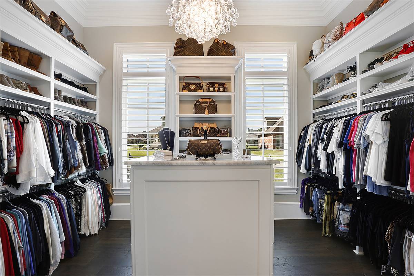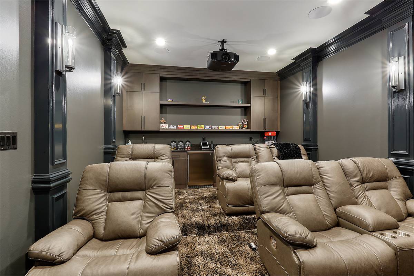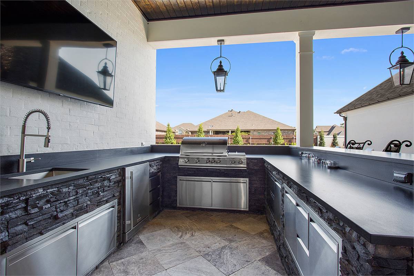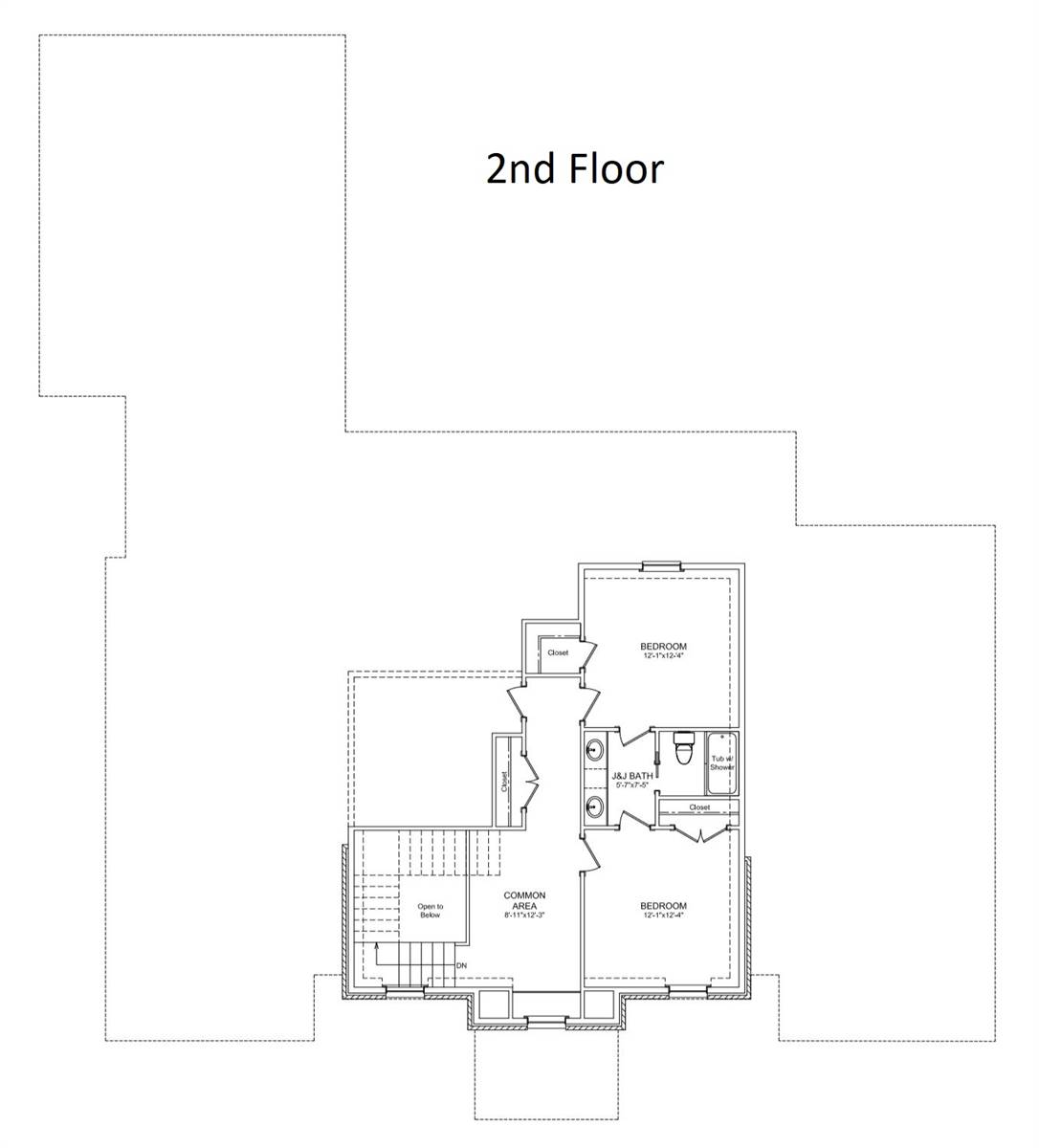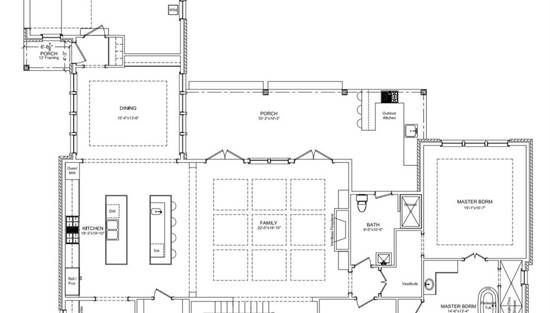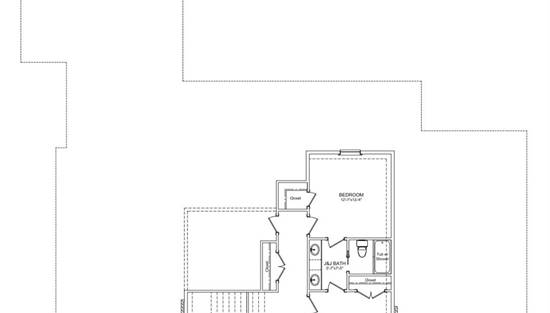- Plan Details
- |
- |
- Print Plan
- |
- Modify Plan
- |
- Reverse Plan
- |
- Cost-to-Build
- |
- View 3D
- |
- Advanced Search
About House Plan 6902:
Arched windows and hipped rooflines lend a French country feel to this luxury house plan, with four bedrooms, three baths and 3,302 square feet of living space. You'll be proud to host friends and relatives in the sizable family room of this home plan, where a coffered ceiling and a fireplace add interest. The island kitchen serves the versatile dining room with ease. Don't overlook the refreshing beverage center and the vast pantry. The rear porch features an outdoor kitchen for summer meals. Beyond a classy vestibule, the quiet master bedroom is a peaceful haven. A pedestal tub and a walk-through shower are highlights of the private bath, along with dual vanities. On the upper floor of this home design, two more bedrooms share a Jack and Jill bath. A common area is nice for relaxing or studying. Our customers love the guest bedroom, with its walk-in closet and nearby bath.
Plan Details
Key Features
Arches
Attached
Butler's Pantry
Covered Rear Porch
Dining Room
Double Vanity Sink
Family Room
Fireplace
Guest Suite
Home Office
Kitchen Island
Laundry 1st Fl
Primary Bdrm Main Floor
Mud Room
Nook / Breakfast Area
Open Floor Plan
Rear Porch
Rear-entry
Separate Tub and Shower
Side-entry
Slab
Storage Space
Walk-in Closet
Walk-in Pantry
Build Beautiful With Our Trusted Brands
Our Guarantees
- Only the highest quality plans
- Int’l Residential Code Compliant
- Full structural details on all plans
- Best plan price guarantee
- Free modification Estimates
- Builder-ready construction drawings
- Expert advice from leading designers
- PDFs NOW!™ plans in minutes
- 100% satisfaction guarantee
- Free Home Building Organizer
