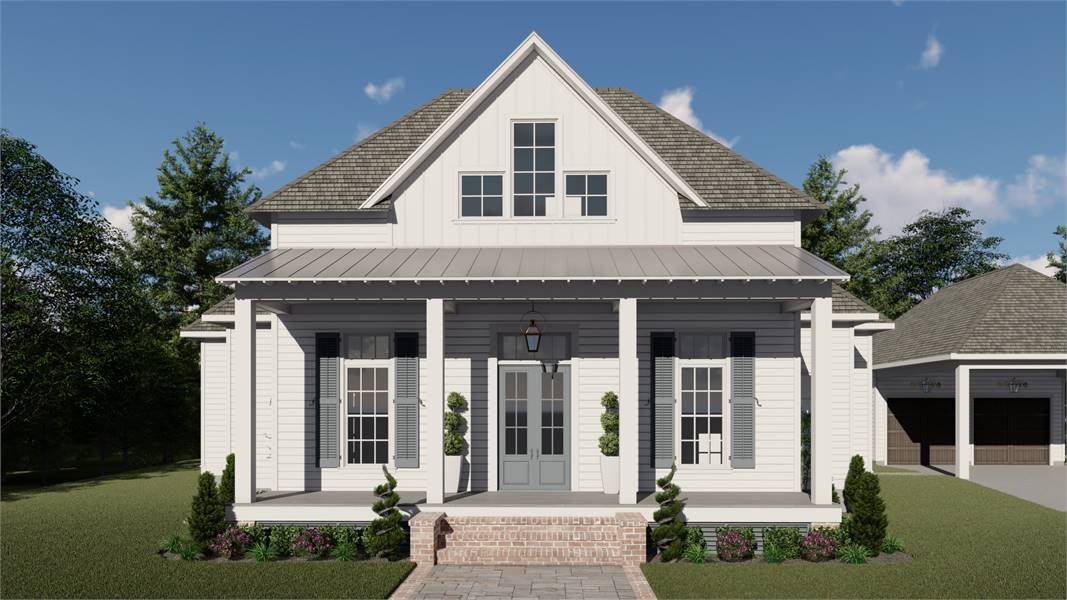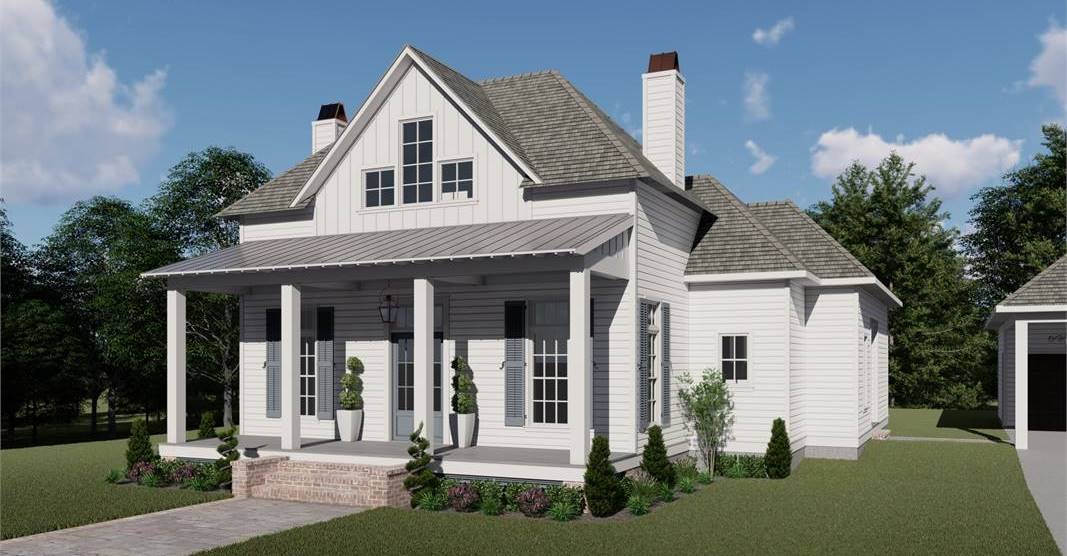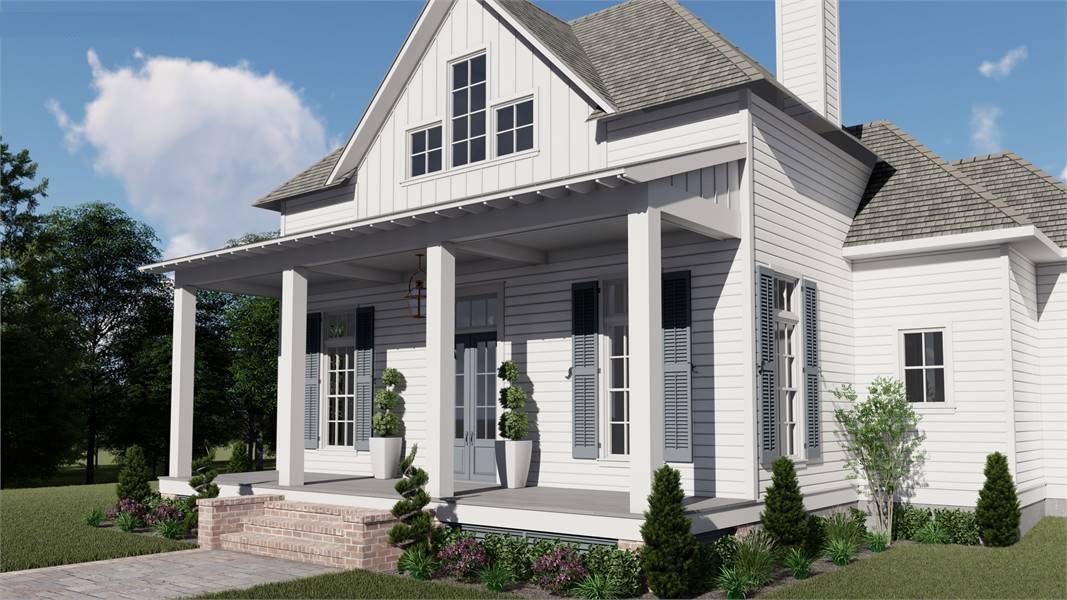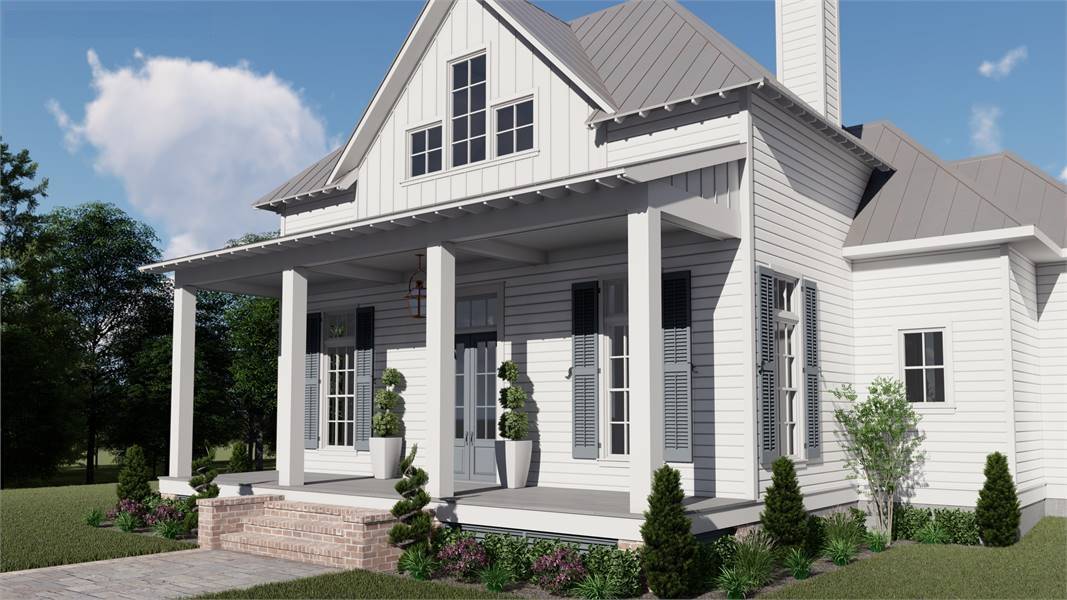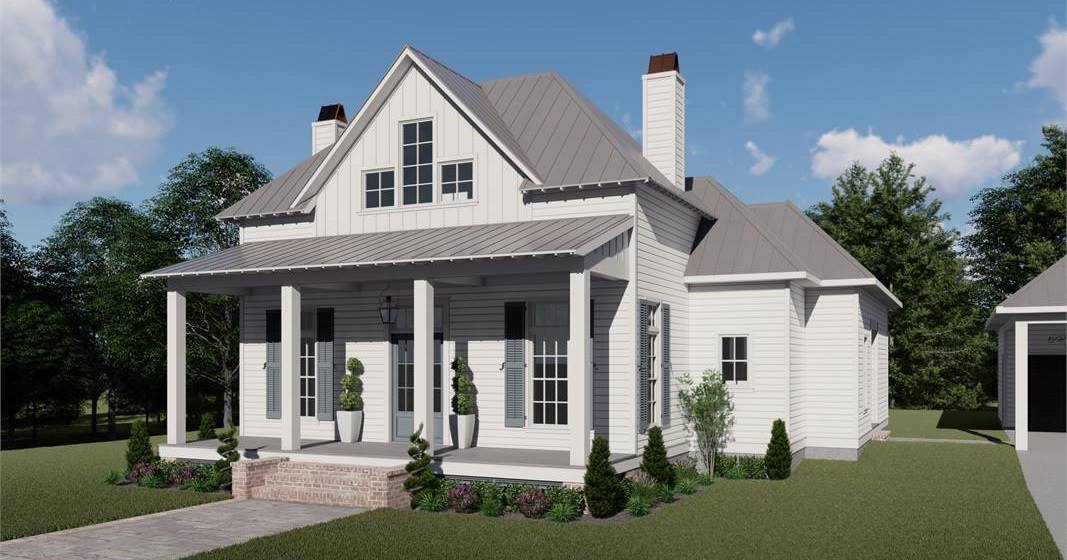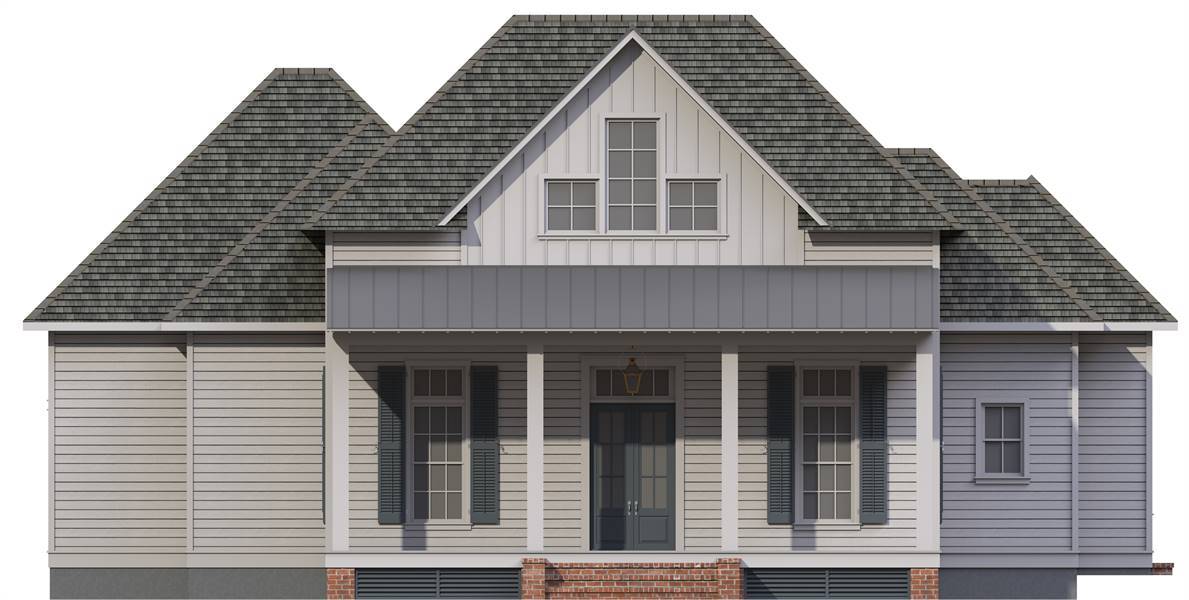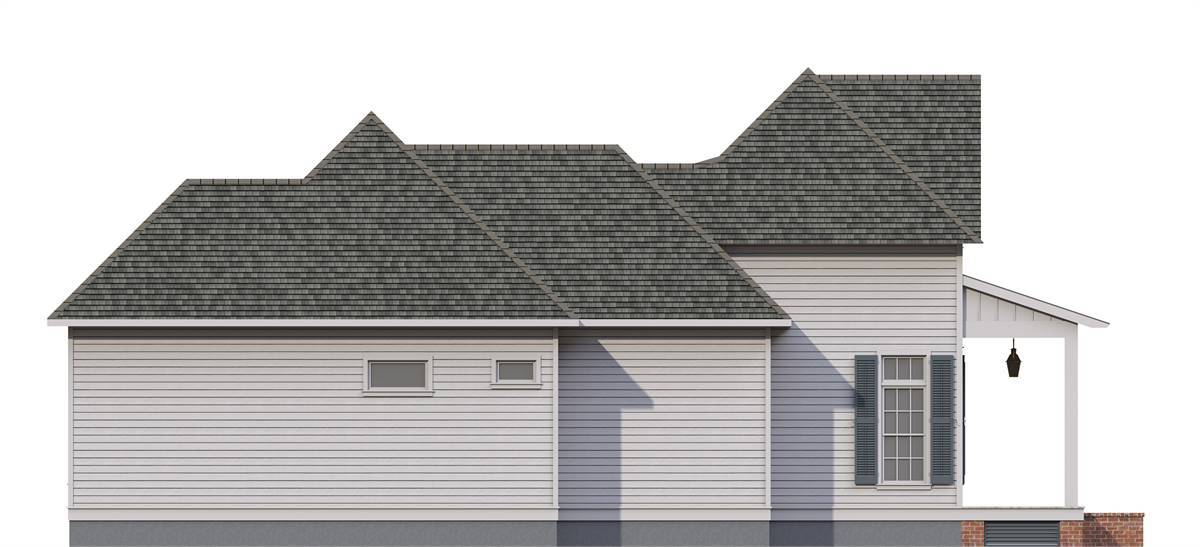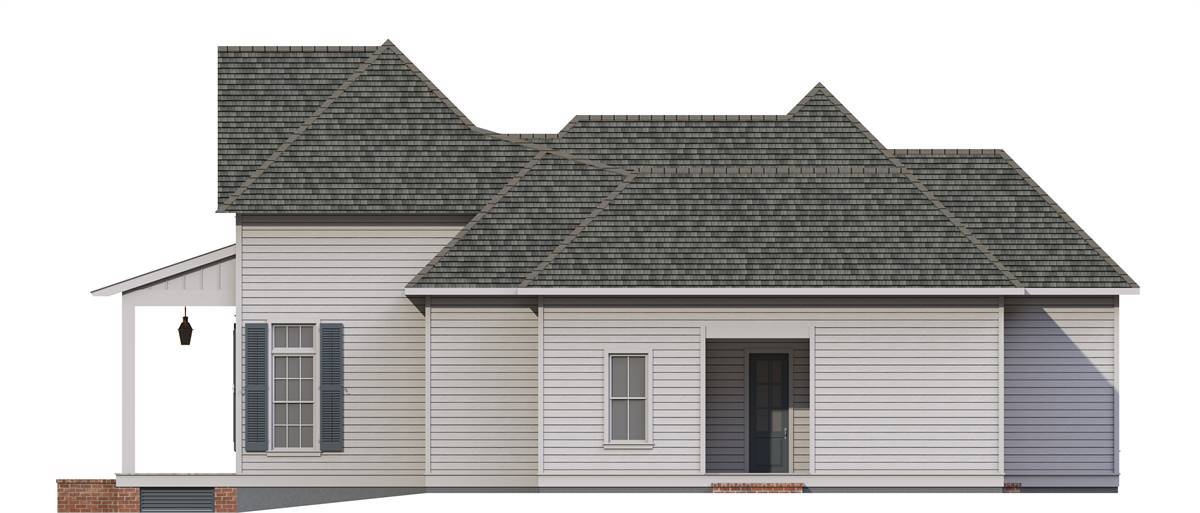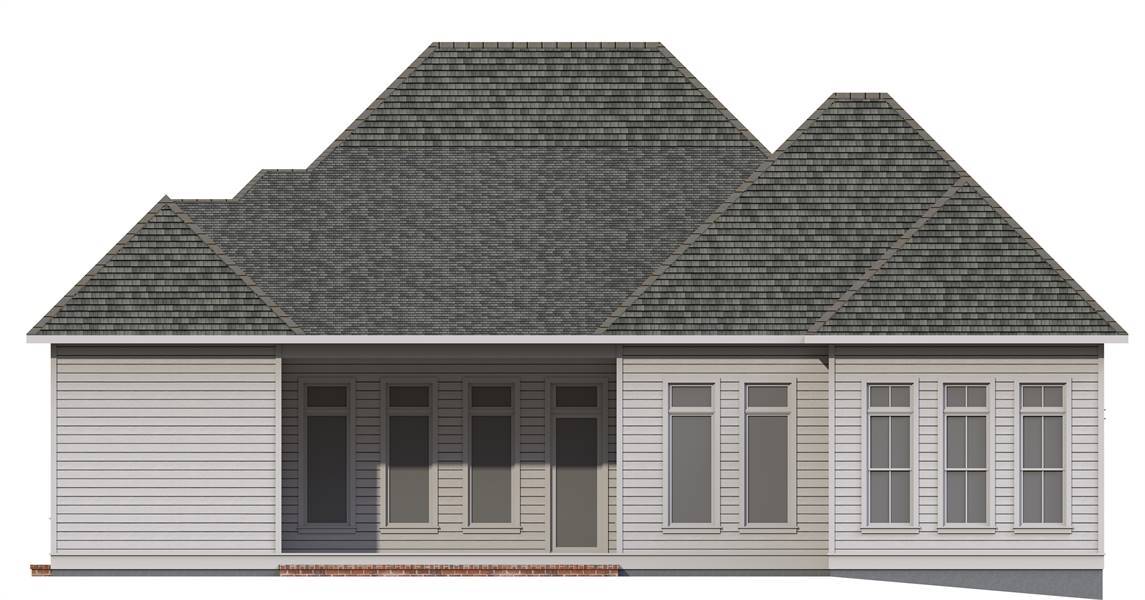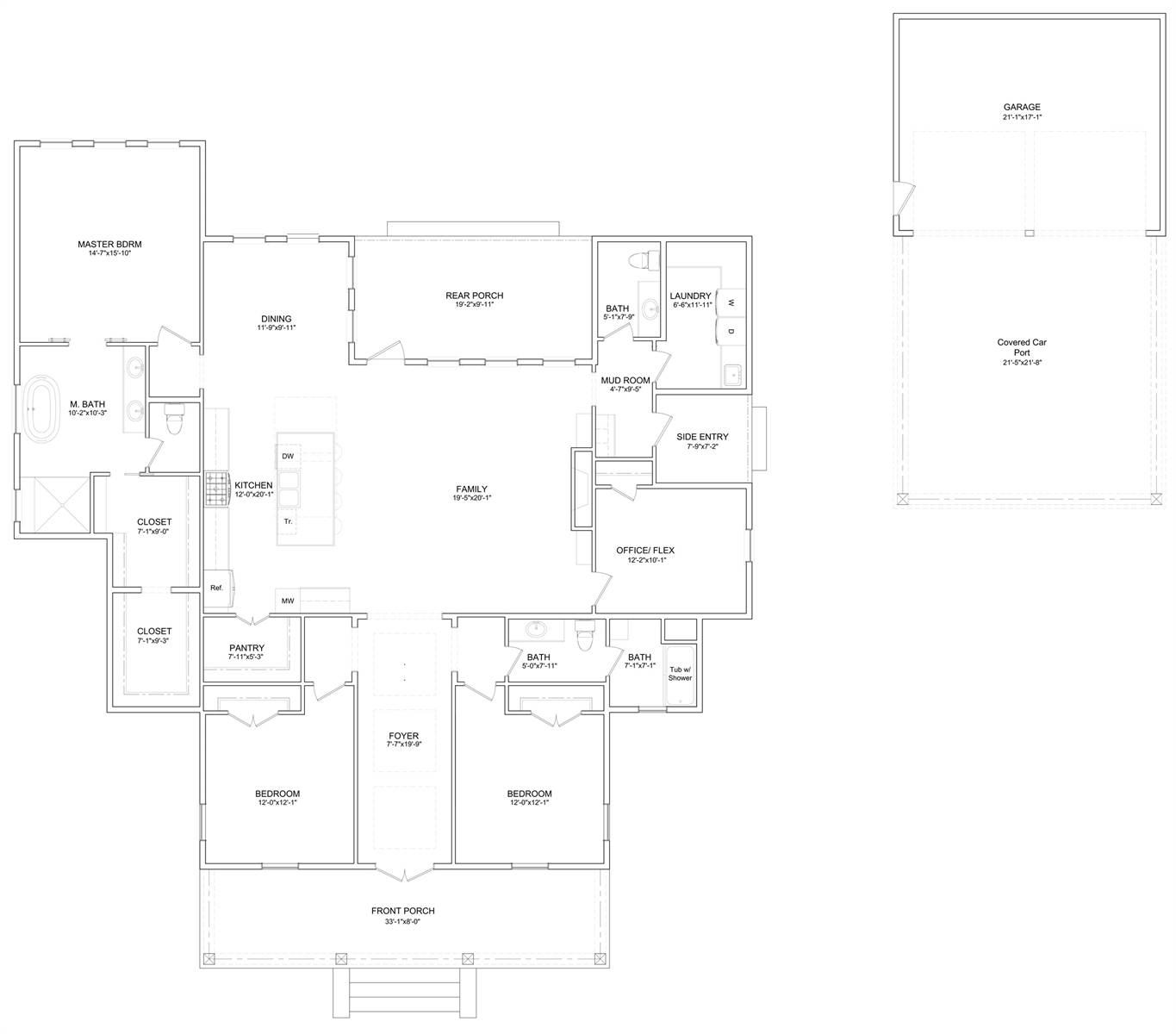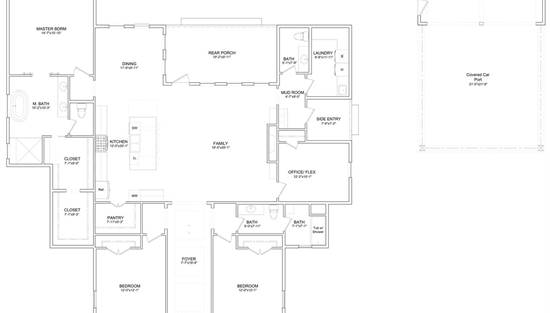- Plan Details
- |
- |
- Print Plan
- |
- Modify Plan
- |
- Reverse Plan
- |
- Cost-to-Build
- |
- View 3D
- |
- Advanced Search
About House Plan 6904:
Columns and shutters give an old-fashioned feel to this farmhouse house plan, with four bedrooms, 2.5 baths and 2,506 square feet of living area. A fireplace enhances the spacious family room in this home plan, which hosts any gathering in comfort. Expand the party to the rear porch for a breath of fresh air. Note the handy pantry in the open kitchen, along with island snack space for four. The versatile dining room is bright and cheery. You'll appreciate the good-sized master bedroom as a private haven. The personal bath boasts a garden tub, a sit-down shower and a dual-sink vanity. Don't overlook the unique walk-in closet. Two mirror-image front bedrooms share a split bath. Builders point out that the office/flex room in this home design could be used as an extra bedroom. The detached garage has a carport in front.
Plan Details
Key Features
Arches
Butler's Pantry
Carport
Covered Rear Porch
Detached
Dining Room
Double Vanity Sink
Family Room
Fireplace
Foyer
Guest Suite
His and Hers Primary Closets
Home Office
Kitchen Island
Laundry 1st Fl
Primary Bdrm Main Floor
Mud Room
Nook / Breakfast Area
Open Floor Plan
Rear Porch
Separate Tub and Shower
Slab
Storage Space
Walk-in Closet
Walk-in Pantry
Build Beautiful With Our Trusted Brands
Our Guarantees
- Only the highest quality plans
- Int’l Residential Code Compliant
- Full structural details on all plans
- Best plan price guarantee
- Free modification Estimates
- Builder-ready construction drawings
- Expert advice from leading designers
- PDFs NOW!™ plans in minutes
- 100% satisfaction guarantee
- Free Home Building Organizer


