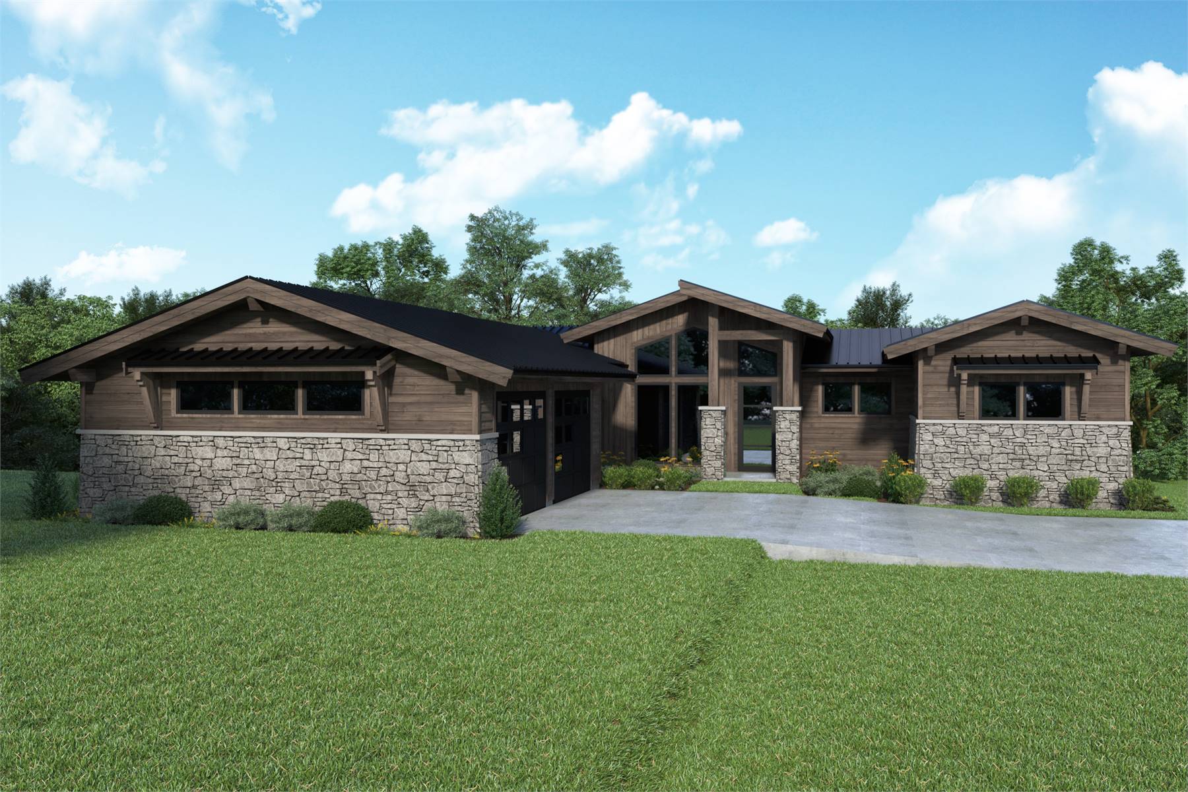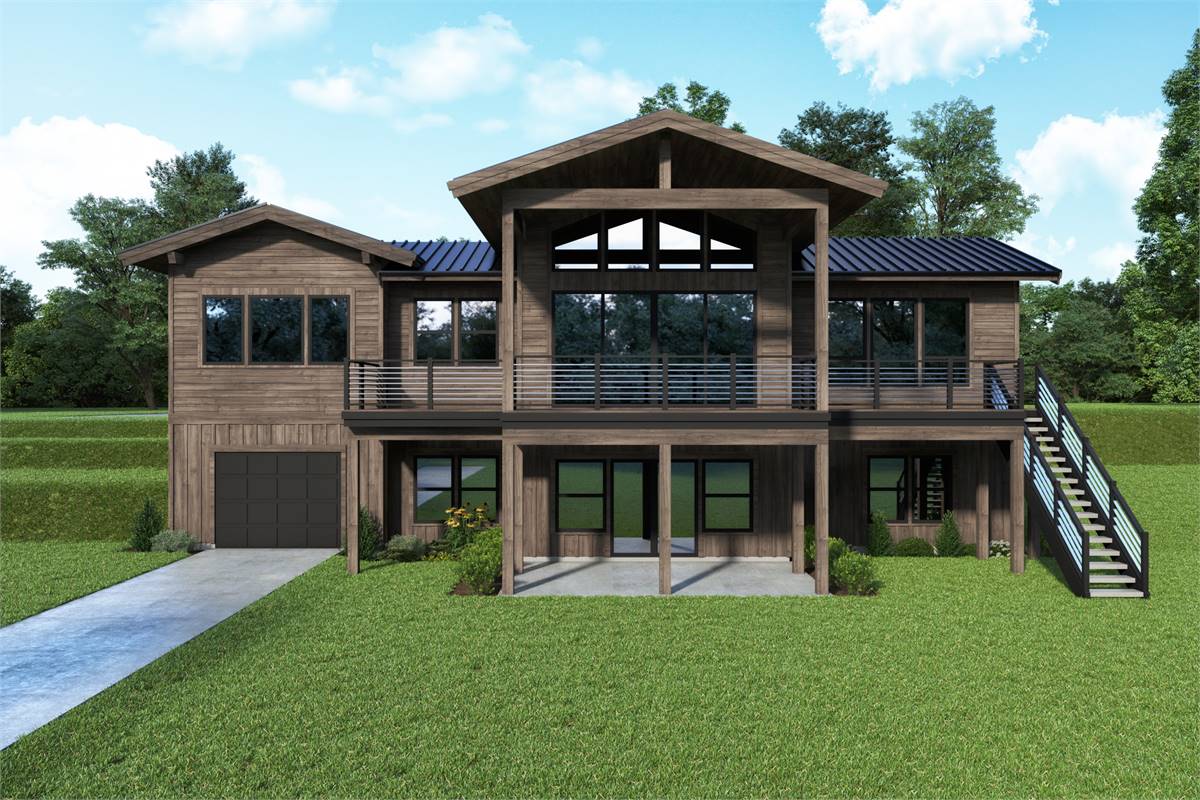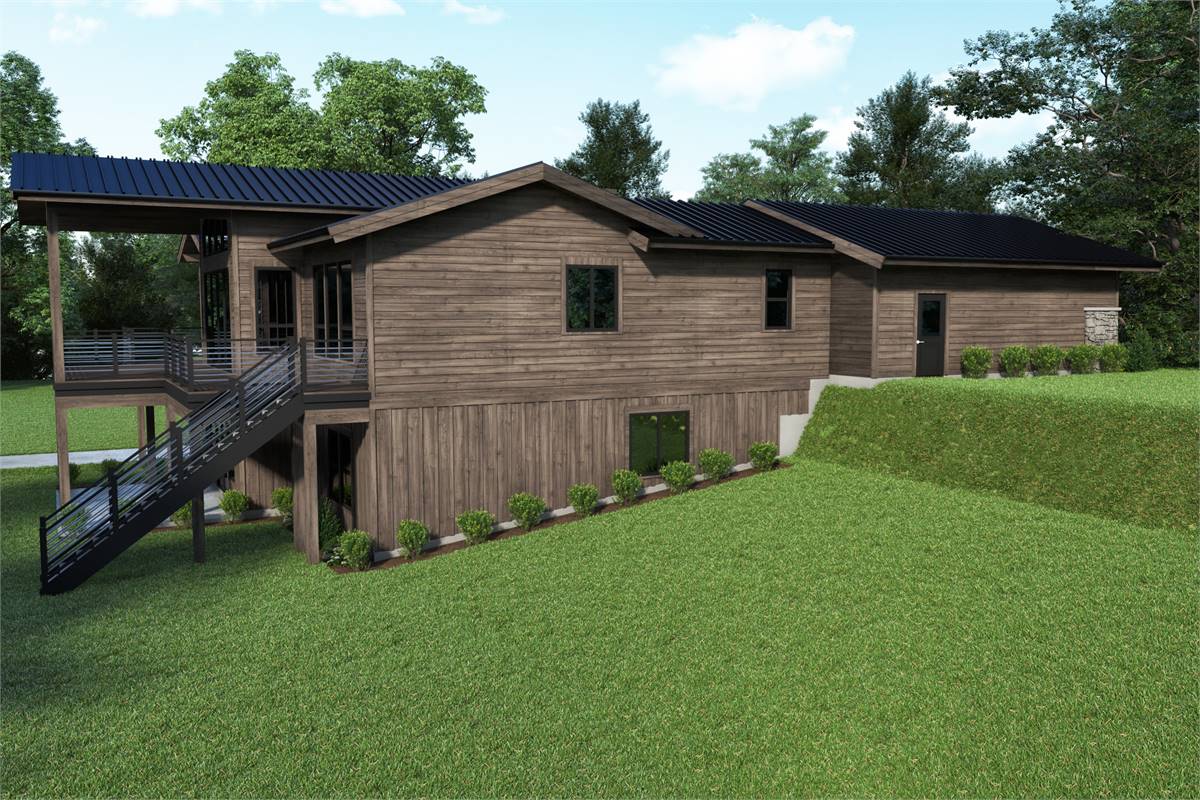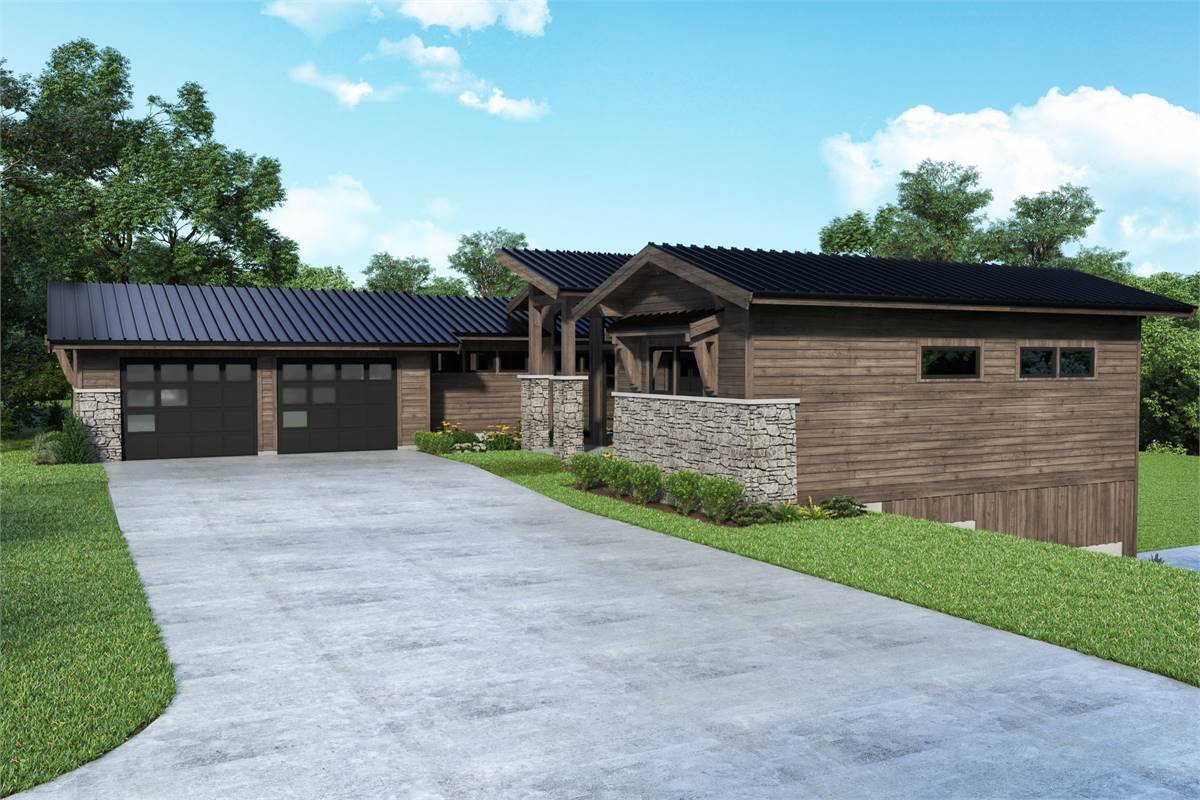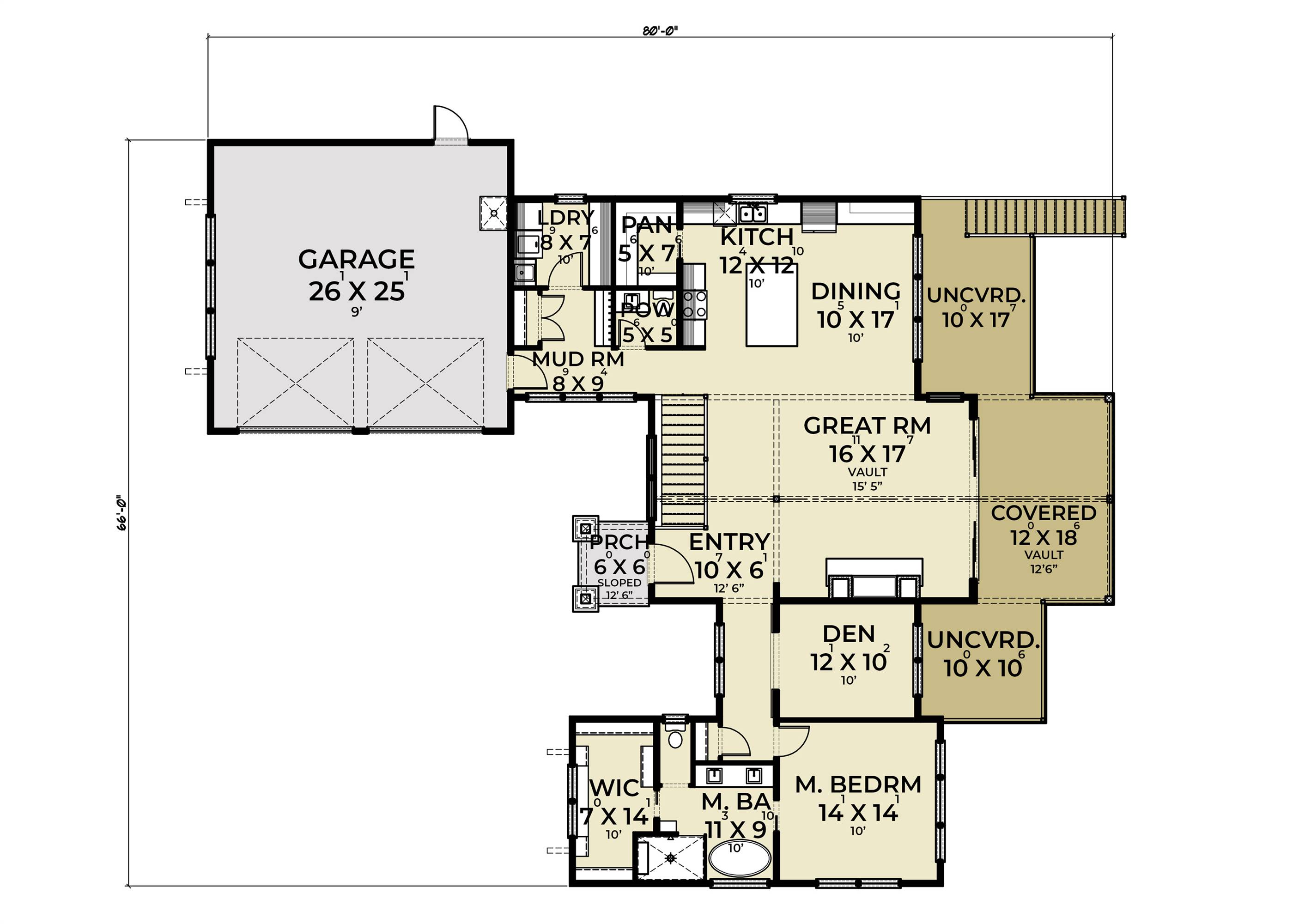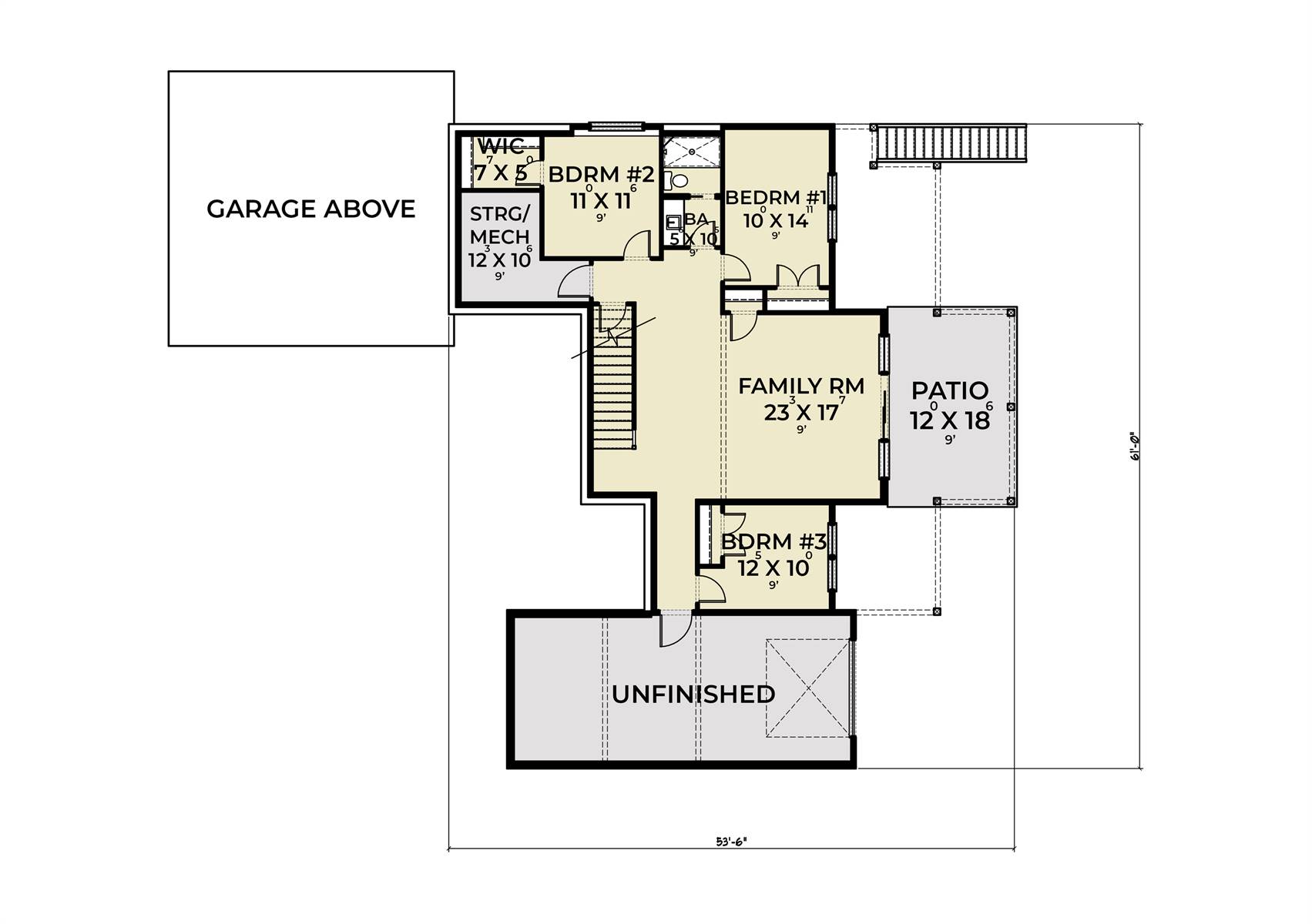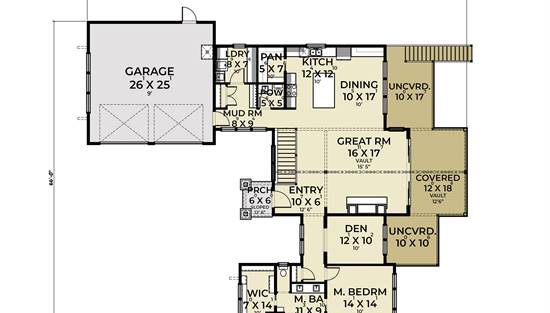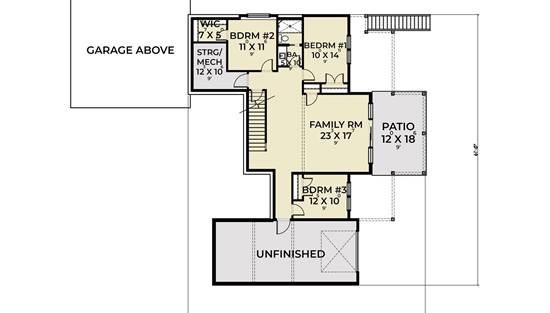- Plan Details
- |
- |
- Print Plan
- |
- Modify Plan
- |
- Reverse Plan
- |
- Cost-to-Build
- |
- View 3D
- |
- Advanced Search
About House Plan 6917:
An inverted home with 3,136 square feet and four split bedrooms, House Plan 6917 is ideal for those who need a spacious design that adapts to a slope. The rustic exterior with clean modern lines will fit right into natural locales, too! Inside, the vaulted great room welcomes you into the heart of the home. It is flanked by the master suite and den on one side and the kitchen, utility room, and garage on the other. A large deck spreads across the back to take in expansive views in the fresh air. Head downstairs to find the other three bedrooms and the family room. There's also a patio off the family room and a single-bay garage perfectly placed to store lawn equipment. House Plan 6917 is a unique design with a lot for today's families to appreciate!
Plan Details
Key Features
Attached
Country Kitchen
Courtyard/Motorcourt Entry
Covered Front Porch
Covered Rear Porch
Deck
Dining Room
Double Vanity Sink
Family Room
Fireplace
Front-entry
Great Room
Home Office
Kitchen Island
Laundry 1st Fl
L-Shaped
Primary Bdrm Main Floor
Mud Room
Open Floor Plan
Outdoor Living Space
Separate Tub and Shower
Split Bedrooms
Suited for sloping lot
Suited for view lot
Unfinished Space
Vaulted Ceilings
Vaulted Great Room/Living
Walk-in Closet
Walk-in Pantry
Build Beautiful With Our Trusted Brands
Our Guarantees
- Only the highest quality plans
- Int’l Residential Code Compliant
- Full structural details on all plans
- Best plan price guarantee
- Free modification Estimates
- Builder-ready construction drawings
- Expert advice from leading designers
- PDFs NOW!™ plans in minutes
- 100% satisfaction guarantee
- Free Home Building Organizer
.png)
.png)
