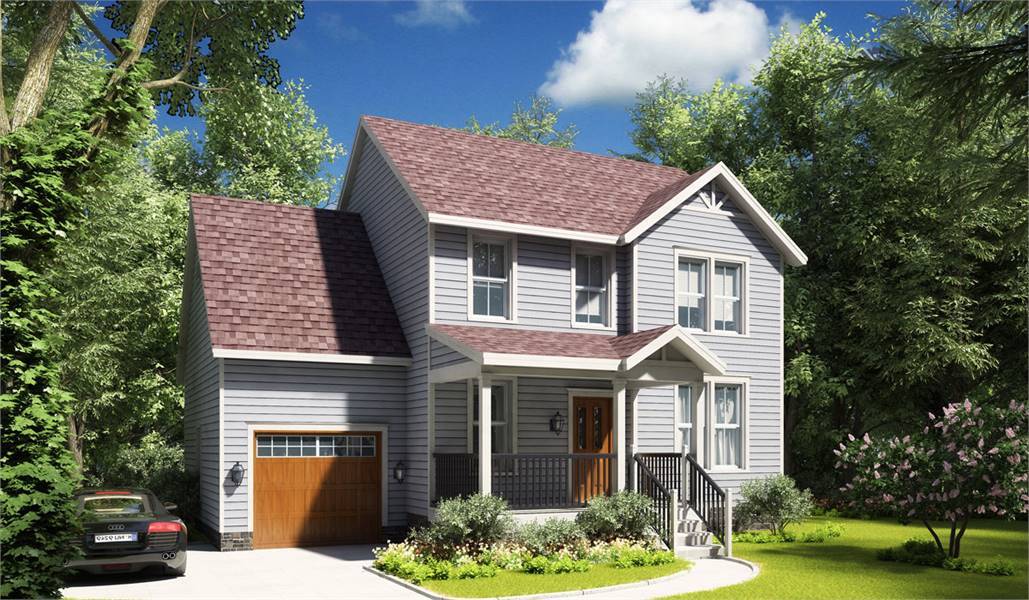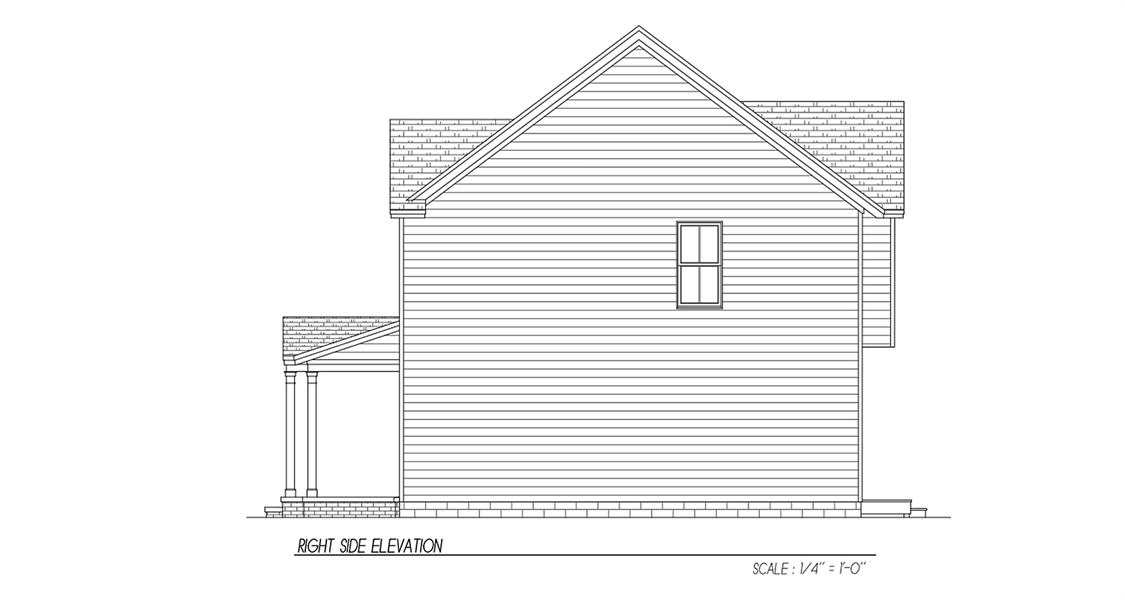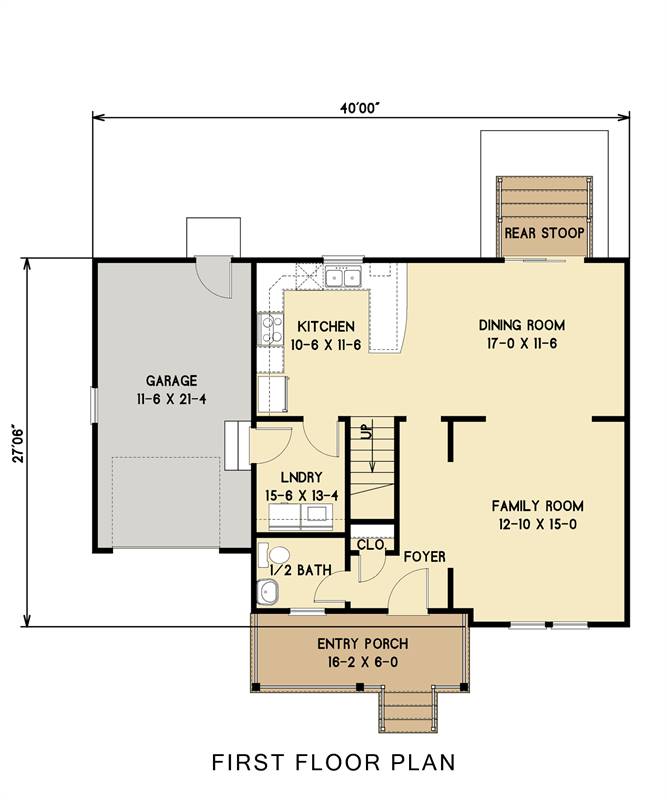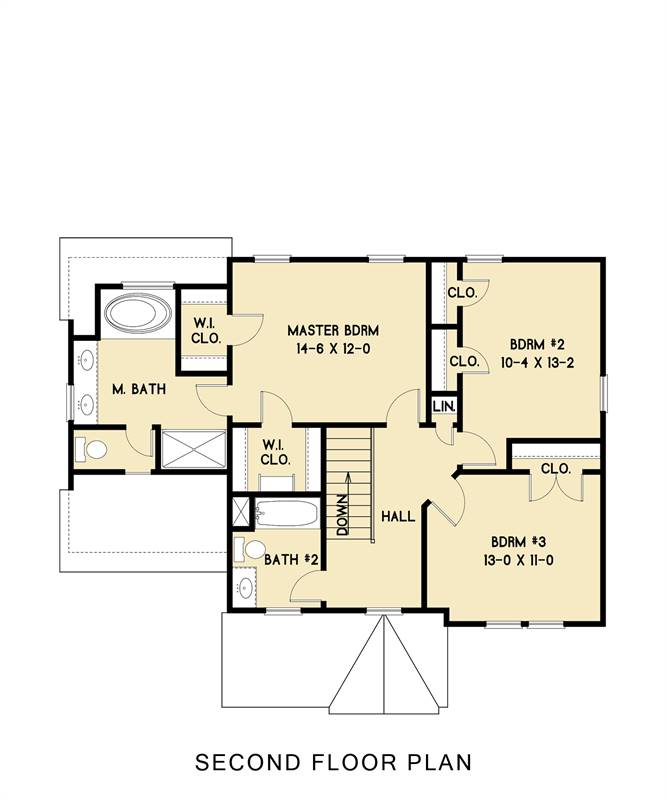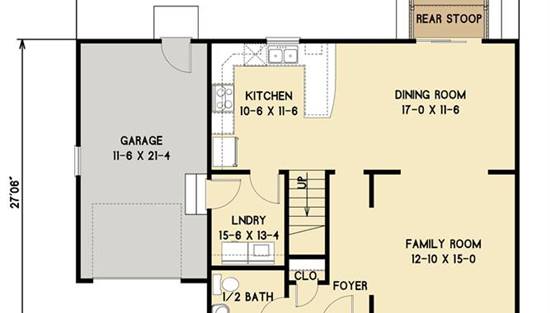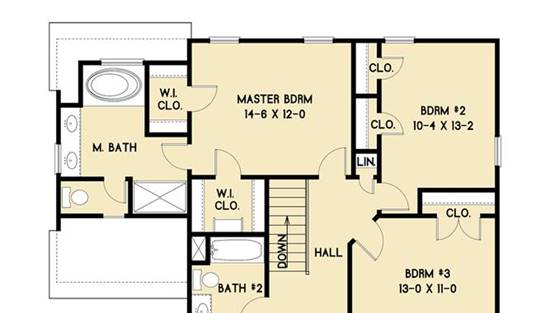- Plan Details
- |
- |
- Print Plan
- |
- Modify Plan
- |
- Reverse Plan
- |
- Cost-to-Build
- |
- View 3D
- |
- Advanced Search
About House Plan 6925:
This is a popular 3-bedroom traditional style house plan with 3-bedrooms, and 2.5 bathrooms, providing an exceptionally efficient layout, minimizing hallways and providing a stair that starts at the kitchen instead of the foyer, like most houses of this type. The living space on the first floor is very adaptable, moving the wall between the dining area and family area, forward or backward, can make the spaces better suited to the lifestyle of a particular household. Also, the laundry is very large, the master bedroom has two separate walk-in closets and the master bath is luxurious with a separate tub and shower and chambered toilet.
Plan Details
Key Features
Attached
Covered Front Porch
Crawlspace
Dining Room
Double Vanity Sink
Formal LR
Front Porch
Kitchen Island
Laundry 1st Fl
Primary Bdrm Upstairs
Open Floor Plan
Rear Porch
Separate Tub and Shower
Suited for narrow lot
Walk-in Closet
Build Beautiful With Our Trusted Brands
Our Guarantees
- Only the highest quality plans
- Int’l Residential Code Compliant
- Full structural details on all plans
- Best plan price guarantee
- Free modification Estimates
- Builder-ready construction drawings
- Expert advice from leading designers
- PDFs NOW!™ plans in minutes
- 100% satisfaction guarantee
- Free Home Building Organizer
.png)
.png)
