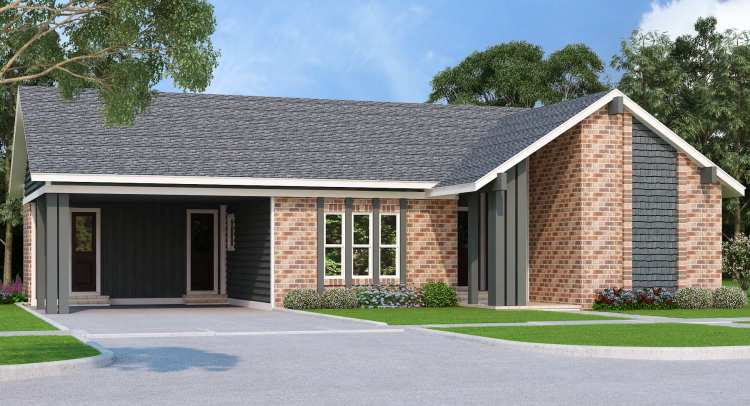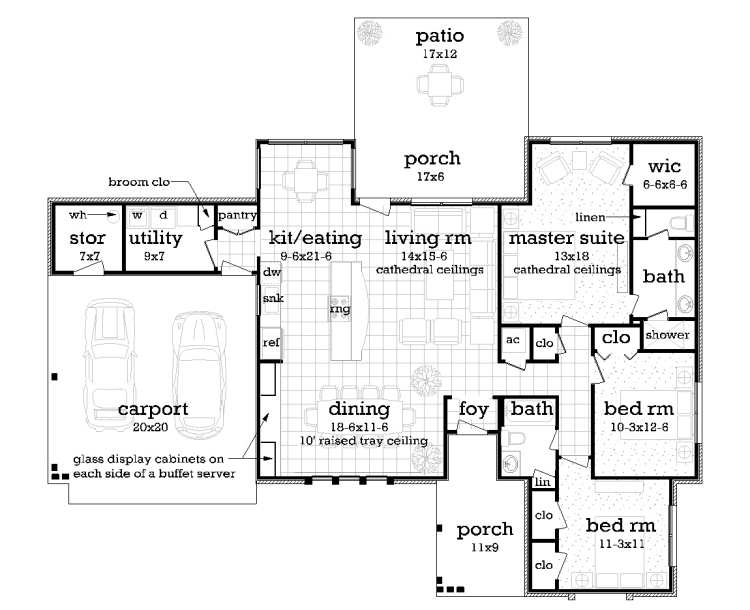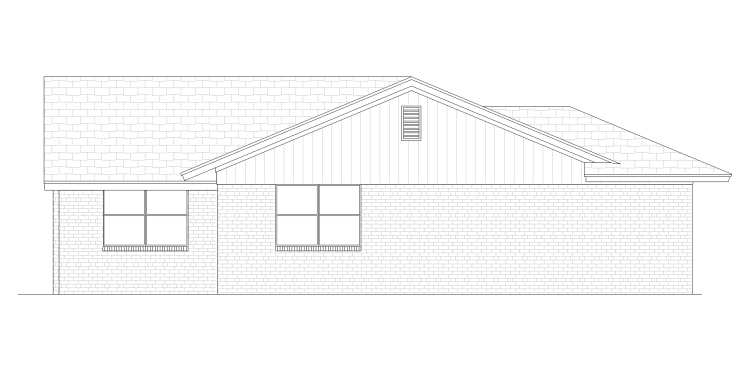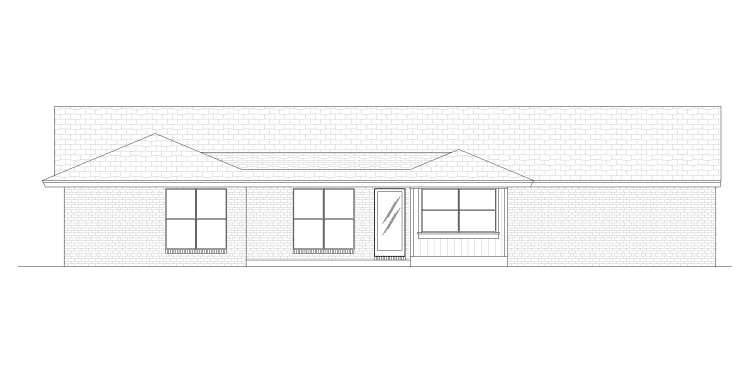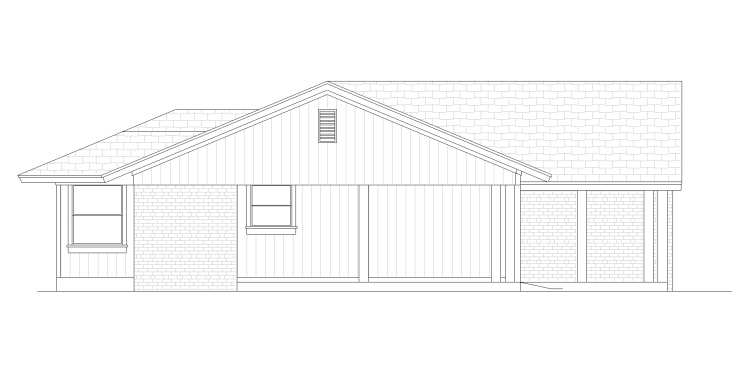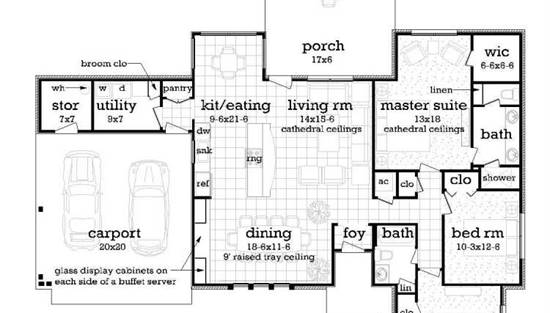- Plan Details
- |
- |
- Print Plan
- |
- Modify Plan
- |
- Reverse Plan
- |
- Cost-to-Build
- |
- View 3D
- |
- Advanced Search
About House Plan 6930:
A prominent gable roof fronts this affordable contemporary-style house plan, with three bedrooms, two baths and 1,550 square feet of living area. Entertain guests in the spacious living room of this home plan, where a cathedral ceiling soars overhead. Step out to the rear porch and patio for a breath of fresh air. The island kitchen serves the cozy eating nook and the sizable dining room with style. Glass display cabinets flank a buffet server. The quiet master suite in this home design offers a cathedral ceiling and a walk-in closet. The private bath flaunts a sit-down shower and a dual-sink vanity. Builders point out the double carport and the handy storage room.
Plan Details
Key Features
Attached
Carport
Crawlspace
Front-entry
Slab
Build Beautiful With Our Trusted Brands
Our Guarantees
- Only the highest quality plans
- Int’l Residential Code Compliant
- Full structural details on all plans
- Best plan price guarantee
- Free modification Estimates
- Builder-ready construction drawings
- Expert advice from leading designers
- PDFs NOW!™ plans in minutes
- 100% satisfaction guarantee
- Free Home Building Organizer

(1).png)
