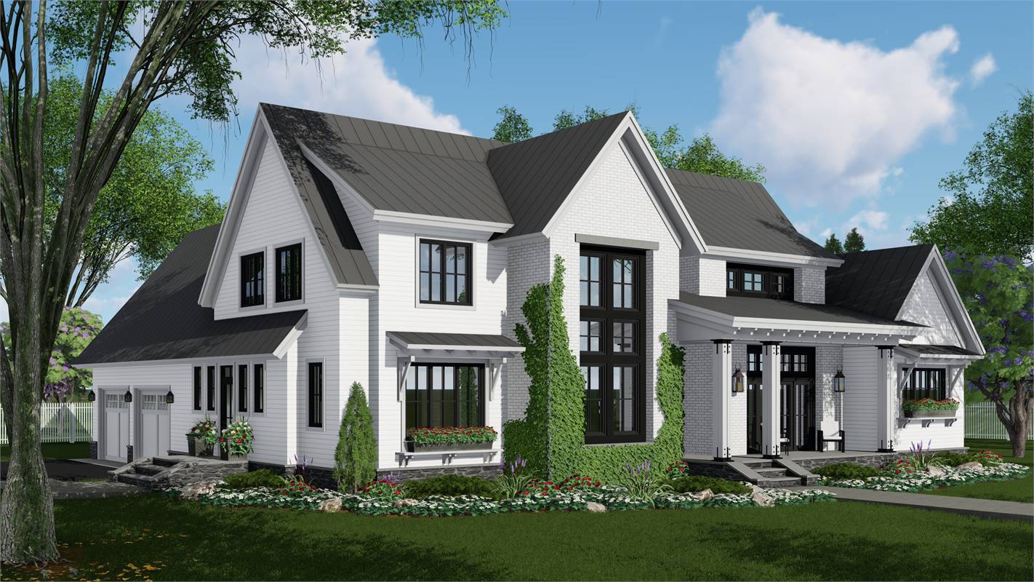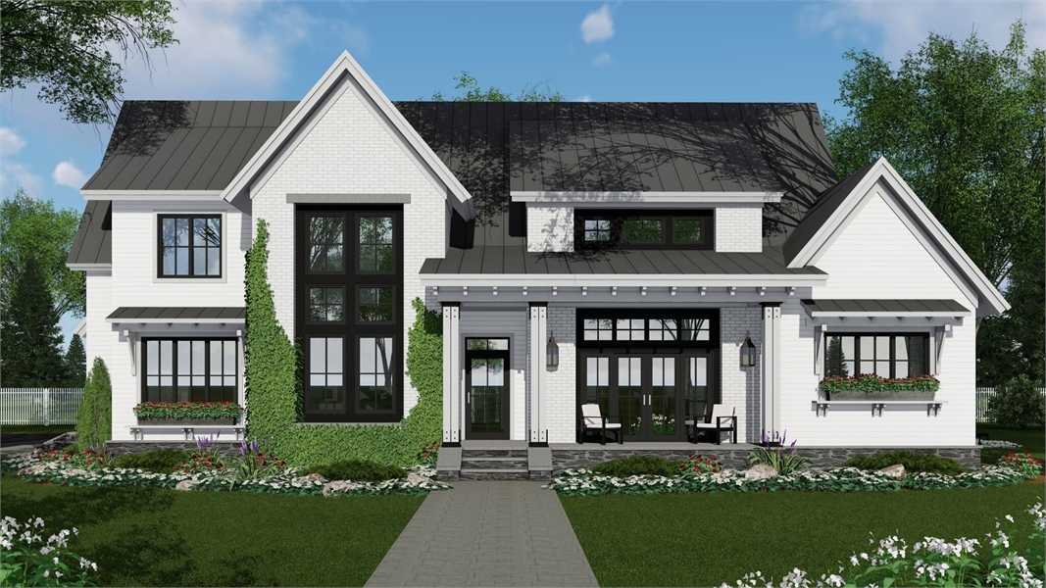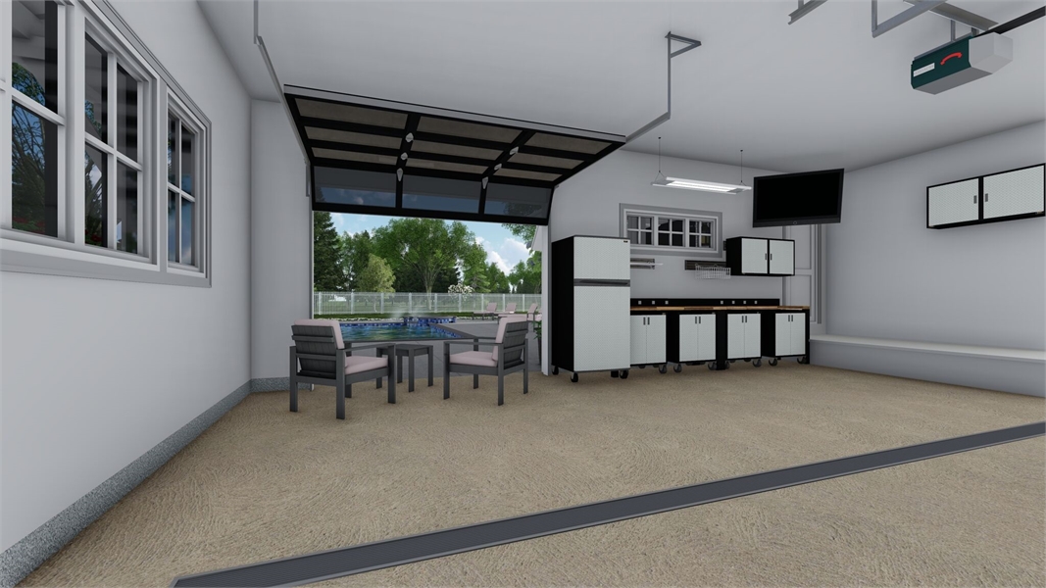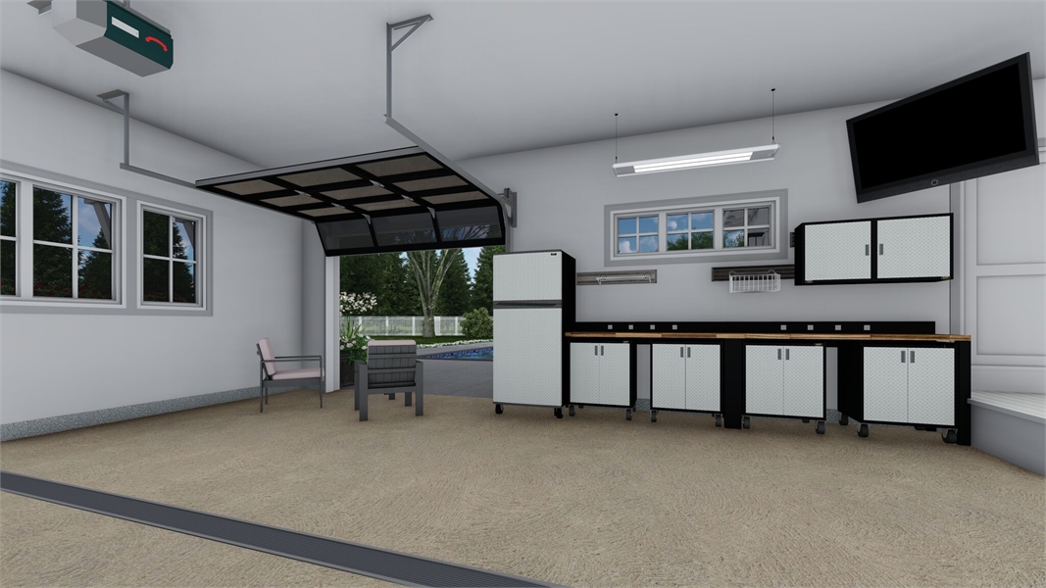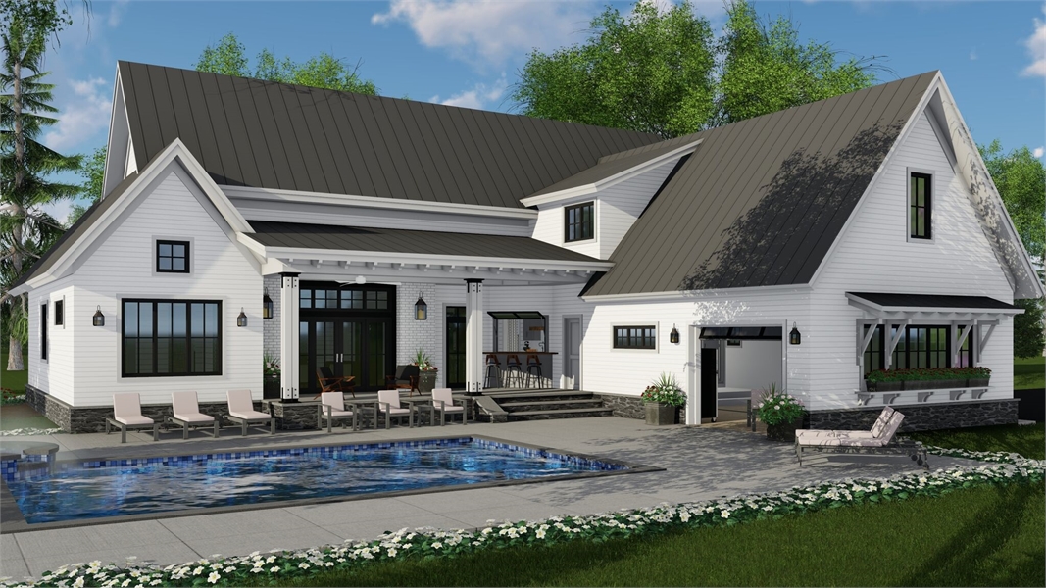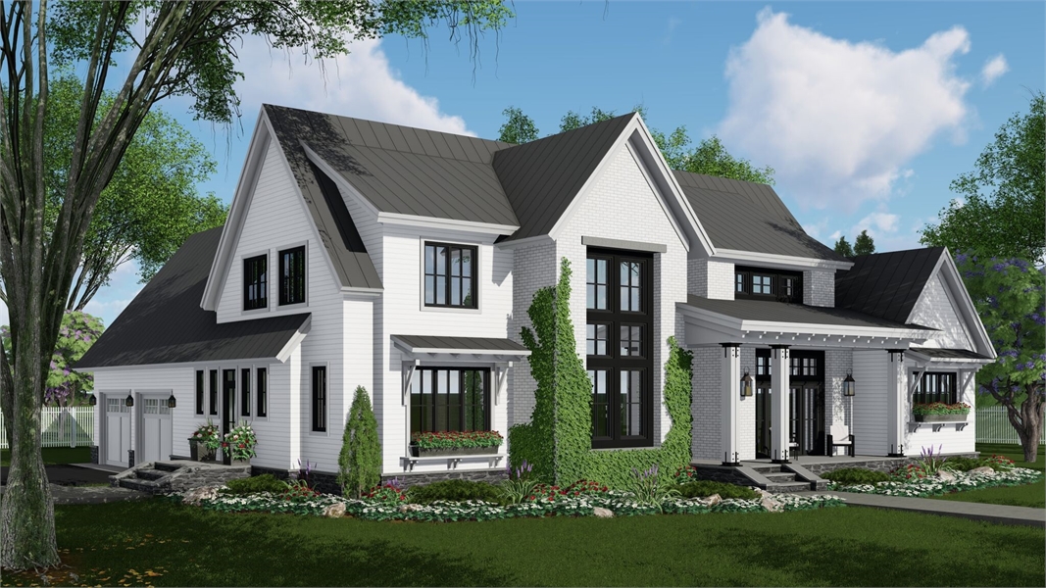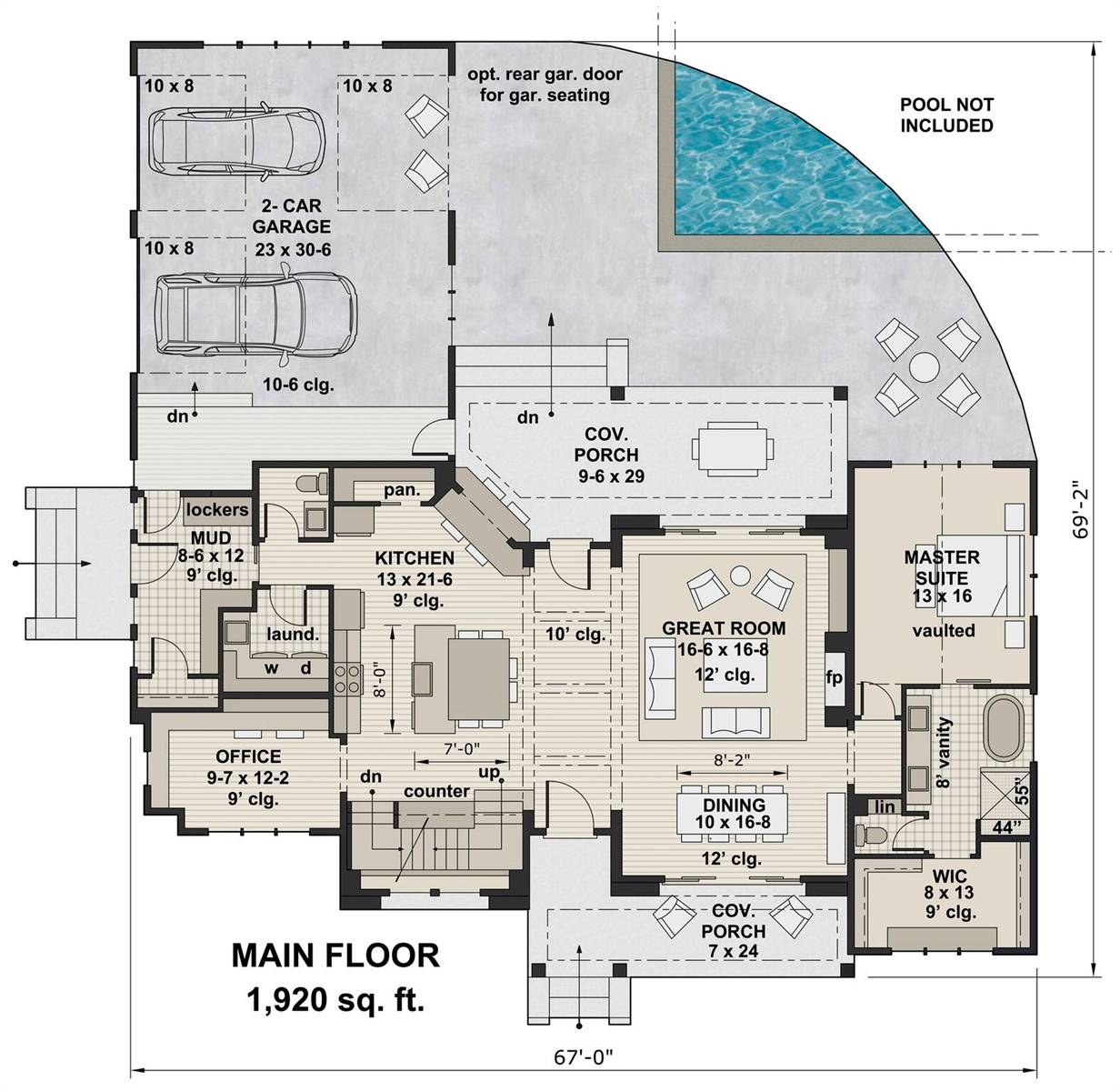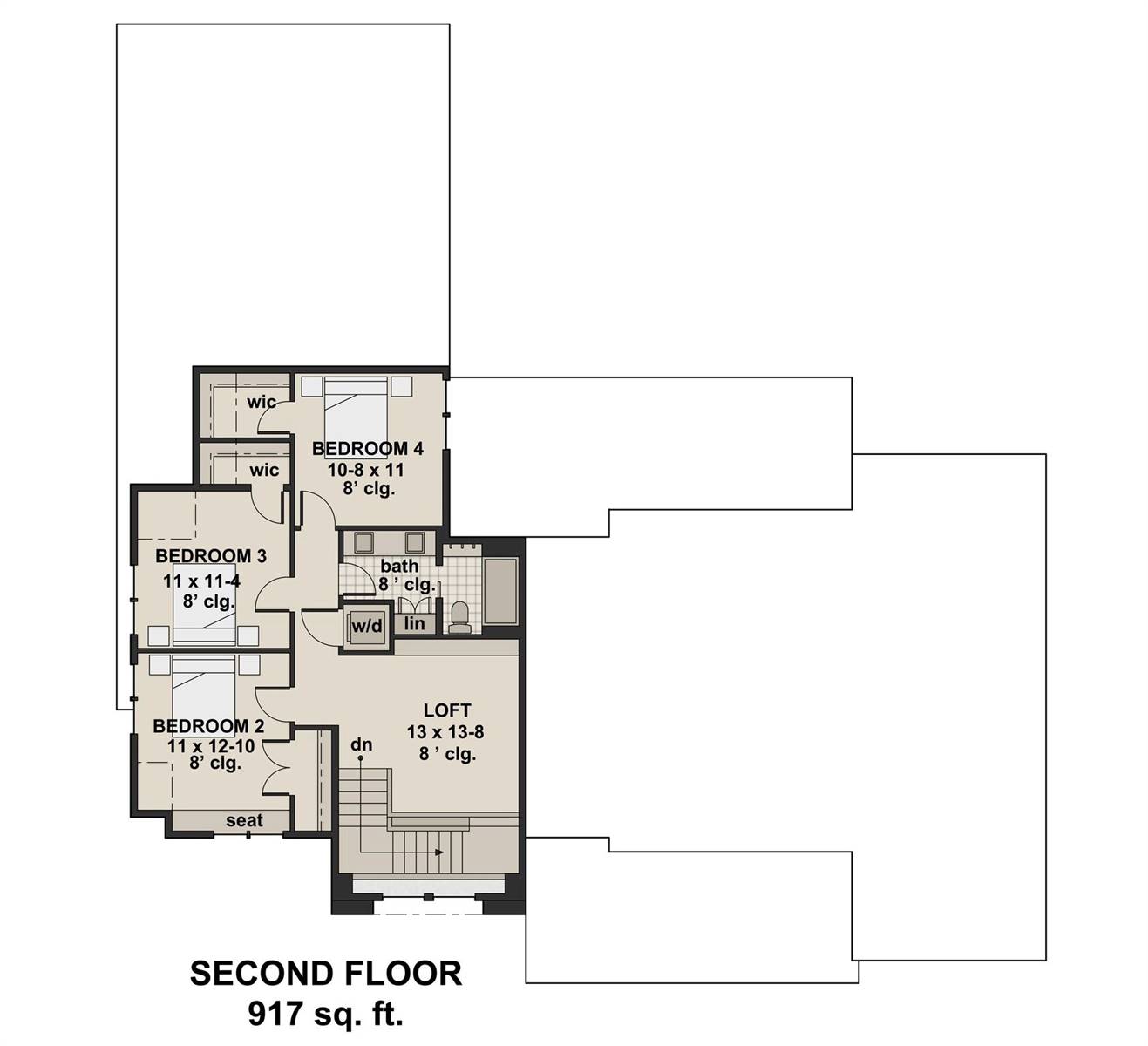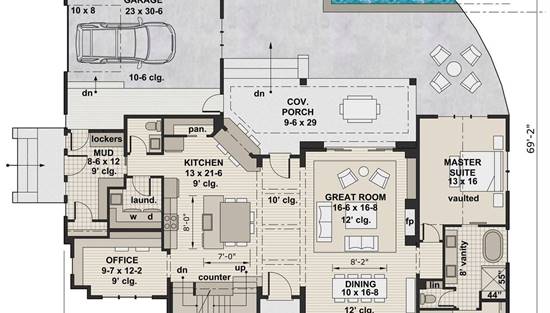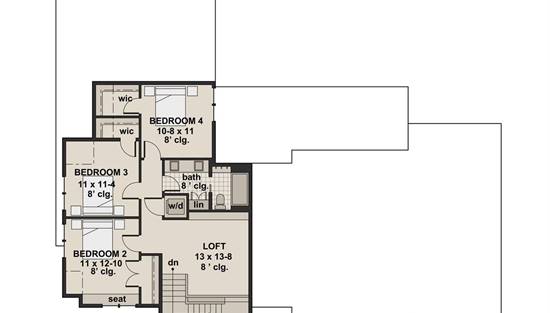- Plan Details
- |
- |
- Print Plan
- |
- Modify Plan
- |
- Reverse Plan
- |
- Cost-to-Build
- |
- View 3D
- |
- Advanced Search
About House Plan 6934:
Columns and plenty of windows welcome visitors to this farmhouse-style house plan, with four bedrooms, 2.5 baths and 2,837 square feet of living area. A 12-ft. ceiling visually expands the great room and dining room in this home plan, with a fireplace adding ambience. When weather permits, consider enjoying some meals on the rear porch. The gourmet kitchen boasts snack areas and a pantry. Unwind in the evening in the vaulted master bedroom. A garden tub anchors the private bath, along with a sit-down shower, a dual-sink vanity and a walk-in closet. On the upper level, a compartmentalized bath serves three bedrooms. One bedroom has a window seat, while the other two have walk-in closets. Our customers love the cozy office on the main floor of this home design.
Plan Details
Key Features
Attached
Basement
Covered Front Porch
Covered Rear Porch
Crawlspace
Daylight Basement
Home Office
Laundry 2nd Fl
Primary Bdrm Main Floor
Open Floor Plan
Walkout Basement
Build Beautiful With Our Trusted Brands
Our Guarantees
- Only the highest quality plans
- Int’l Residential Code Compliant
- Full structural details on all plans
- Best plan price guarantee
- Free modification Estimates
- Builder-ready construction drawings
- Expert advice from leading designers
- PDFs NOW!™ plans in minutes
- 100% satisfaction guarantee
- Free Home Building Organizer
.png)

