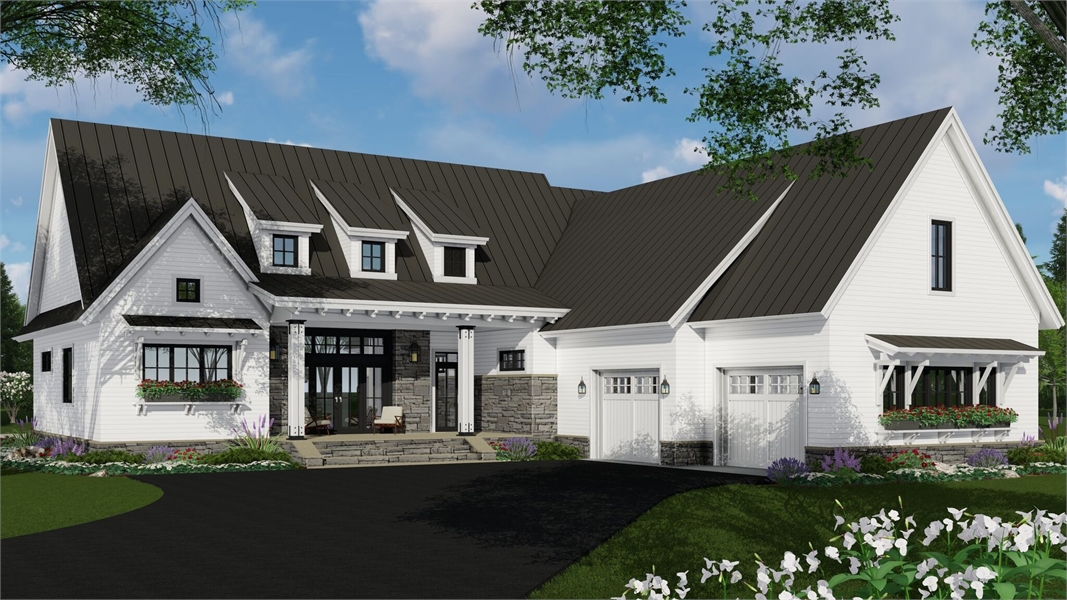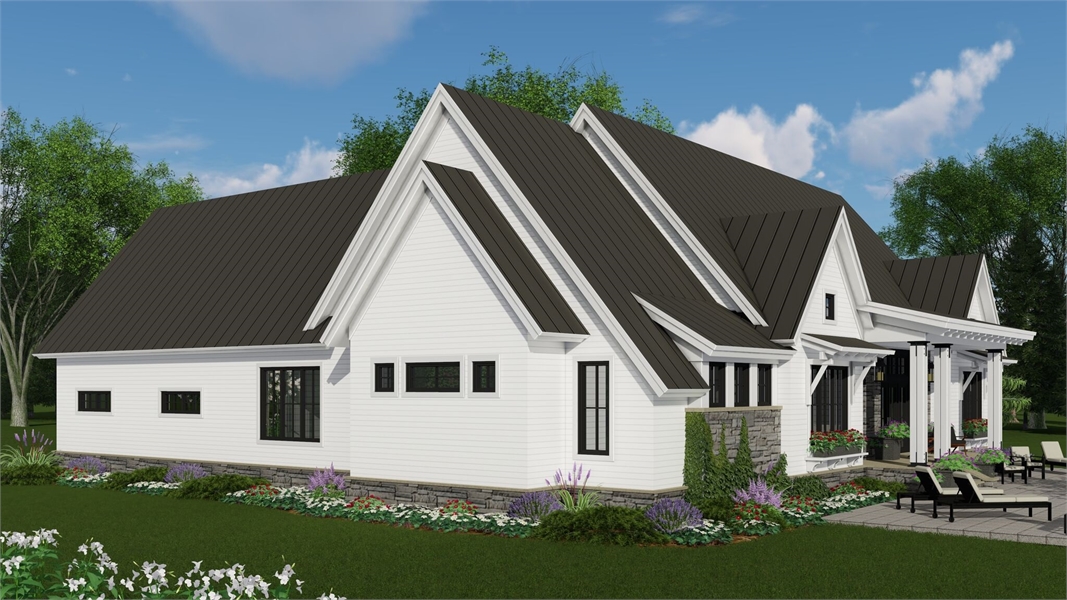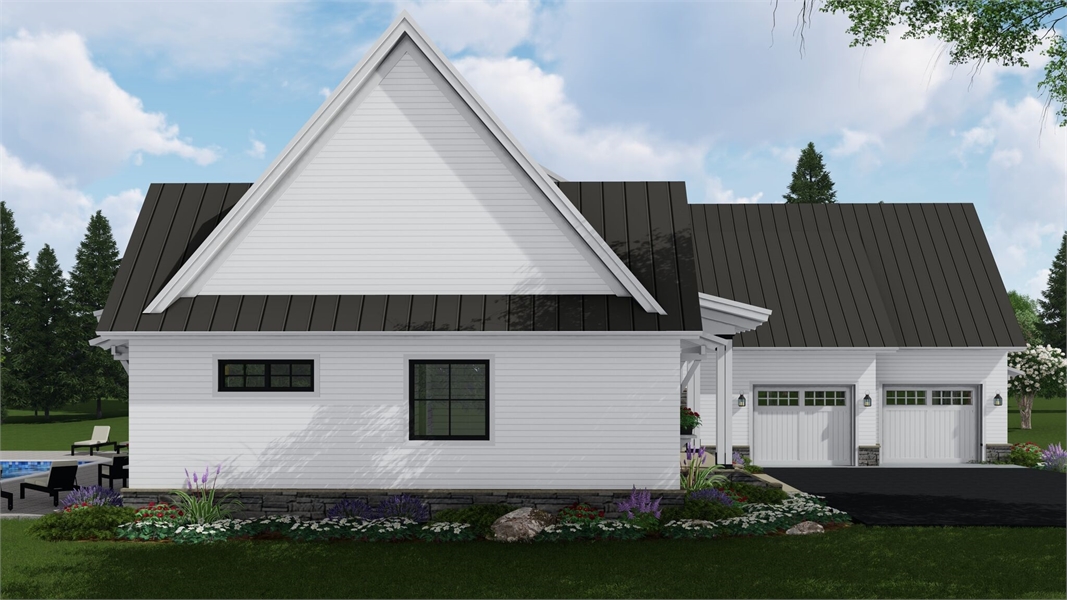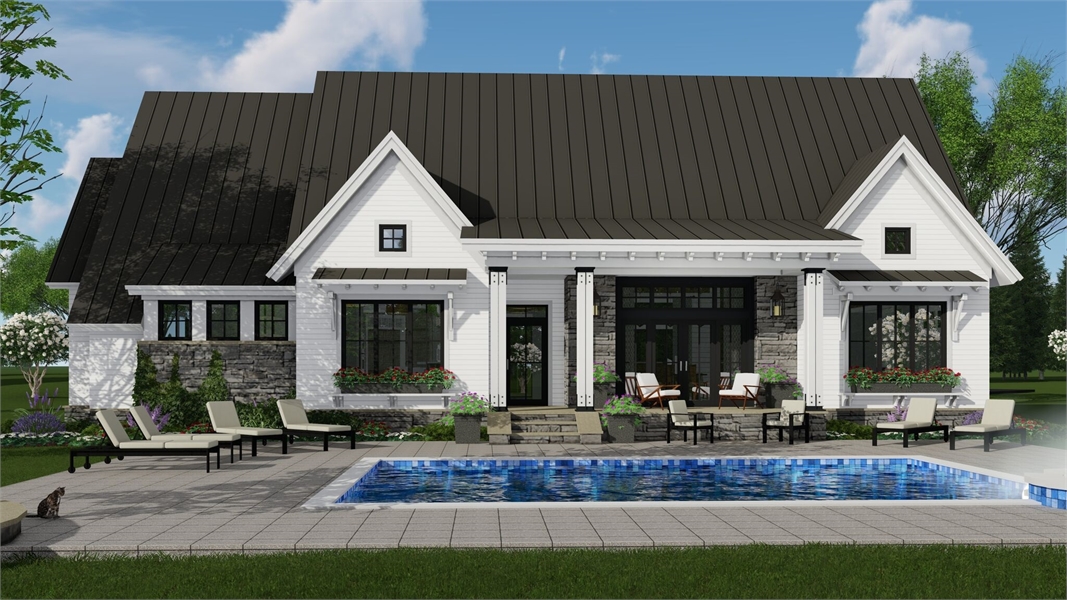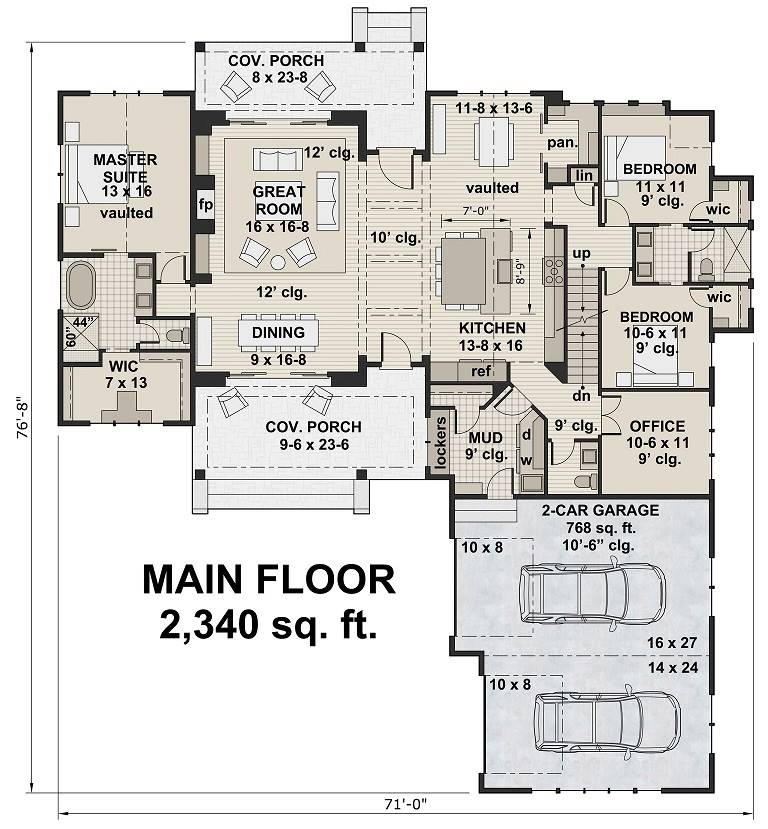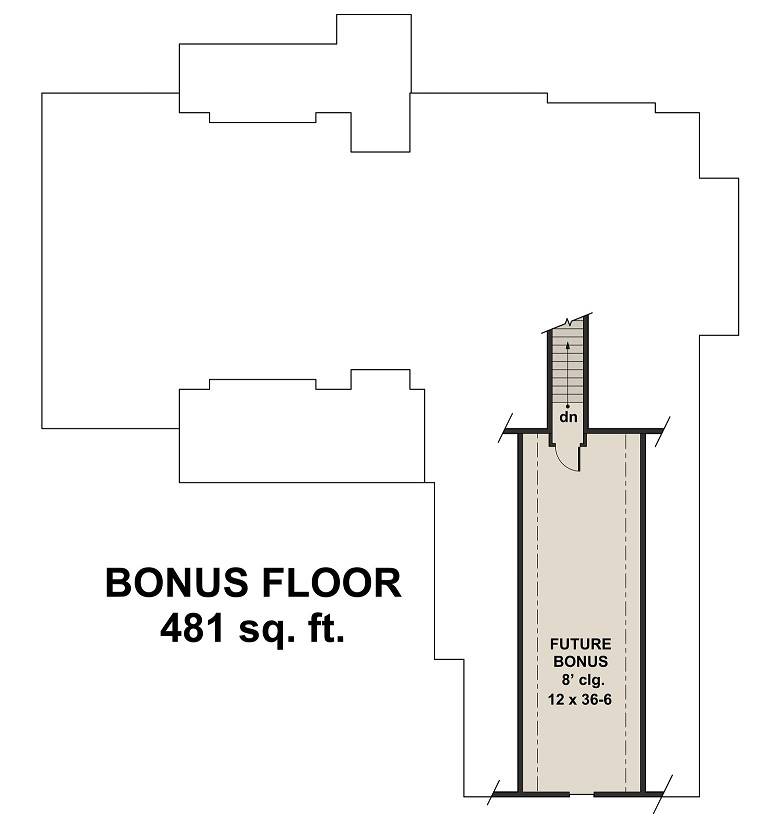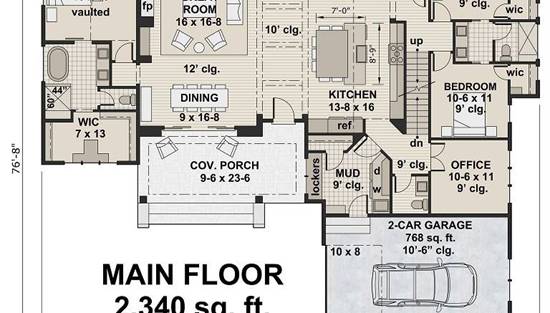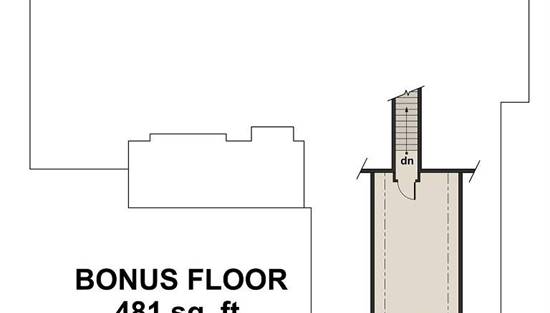- Plan Details
- |
- |
- Print Plan
- |
- Modify Plan
- |
- Reverse Plan
- |
- Cost-to-Build
- |
- View 3D
- |
- Advanced Search
About House Plan 6935:
Splendid gables and shed dormers adorn the façade of this farmhouse-style house plan, with three bedrooms, 2.5 baths and 2,340 square feet of living area. Host any gathering in the dramatic great room in this home plan, with its high ceiling and crackling fireplace. Usher your guests to the rear porch, to marvel at the night sky. The vaulted island kitchen serves the breakfast nook and the dining room with style. A cathedral ceiling adds drama to the comfortable master bedroom. The private bath boasts a garden tub, a sit-down shower and a dual-sink vanity. You'll appreciate the good-sized walk-in closet. Two secondary bedrooms with walk-in closets share a split bath. Builders point out the versatile office or den in this home design. Above the two-car garage, a large bonus room could serve as a hobby area.
Plan Details
Key Features
Attached
Basement
Covered Front Porch
Covered Rear Porch
Crawlspace
Daylight Basement
Double Vanity Sink
Home Office
In-law Suite
Kitchen Island
Laundry 1st Fl
Primary Bdrm Main Floor
Nook / Breakfast Area
Open Floor Plan
Rec Room
Side-entry
Storage Space
Vaulted Ceilings
Walk-in Closet
Walk-in Pantry
Walkout Basement
Build Beautiful With Our Trusted Brands
Our Guarantees
- Only the highest quality plans
- Int’l Residential Code Compliant
- Full structural details on all plans
- Best plan price guarantee
- Free modification Estimates
- Builder-ready construction drawings
- Expert advice from leading designers
- PDFs NOW!™ plans in minutes
- 100% satisfaction guarantee
- Free Home Building Organizer
.png)
.png)
