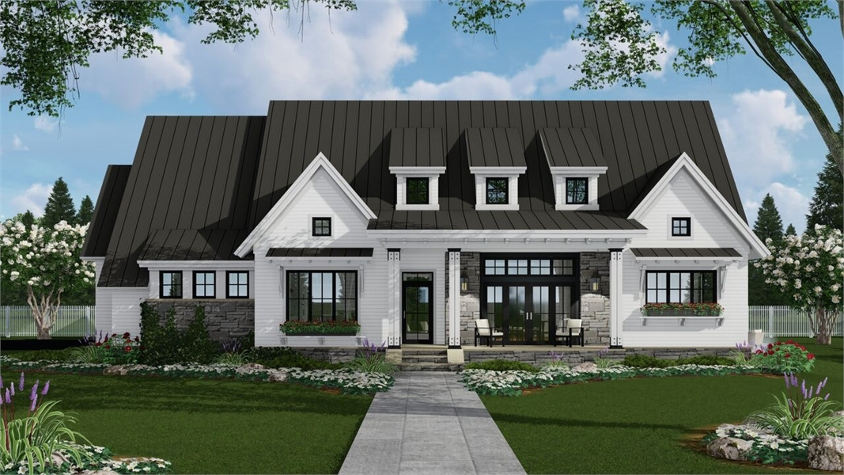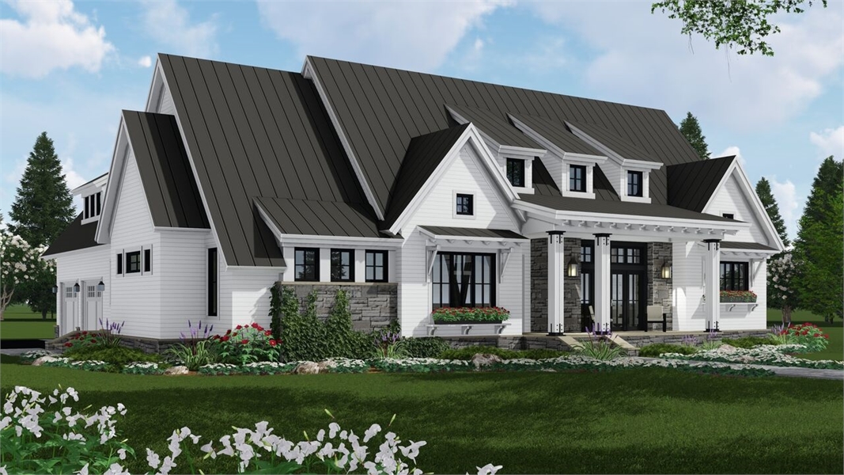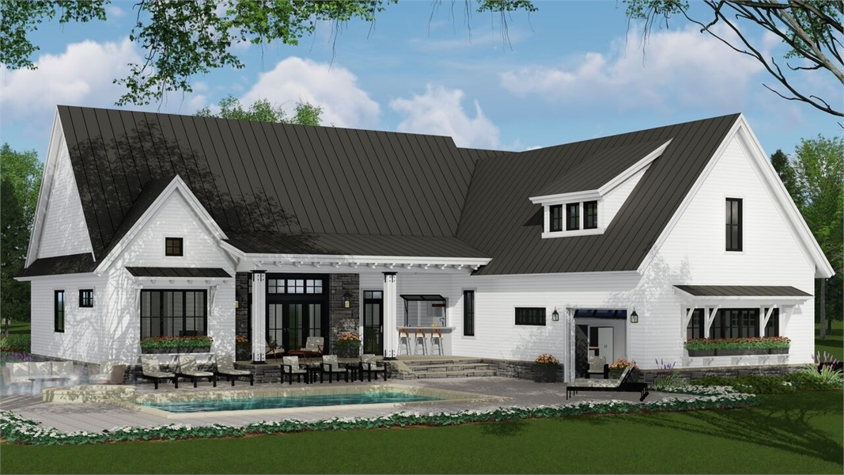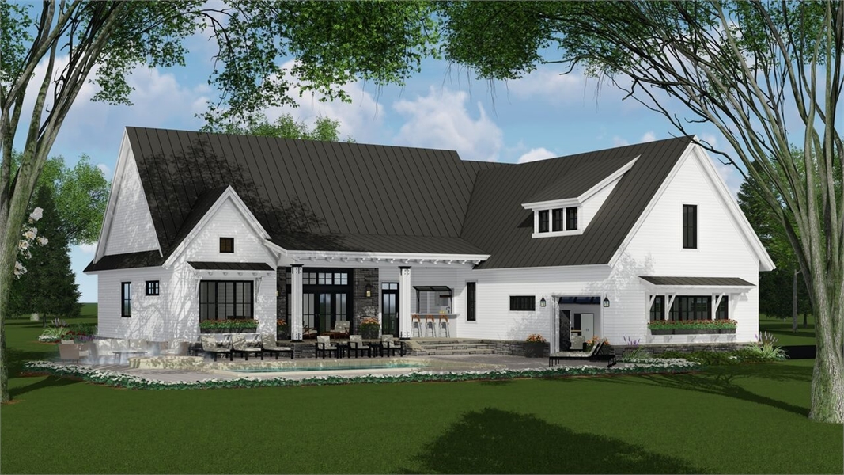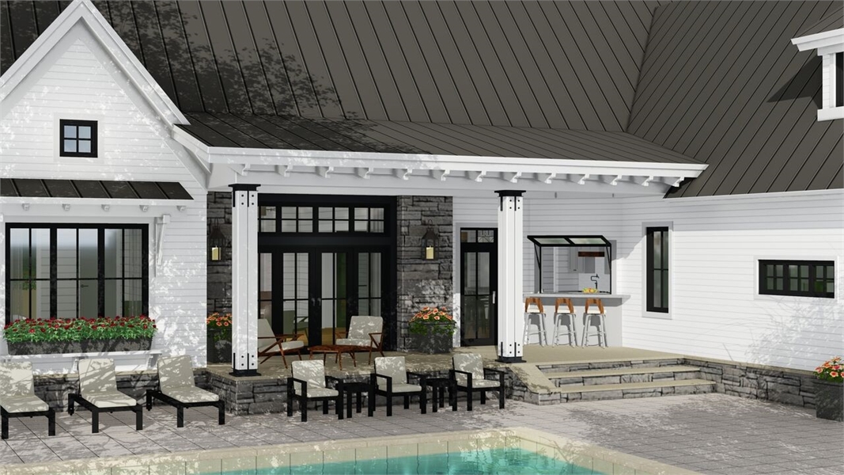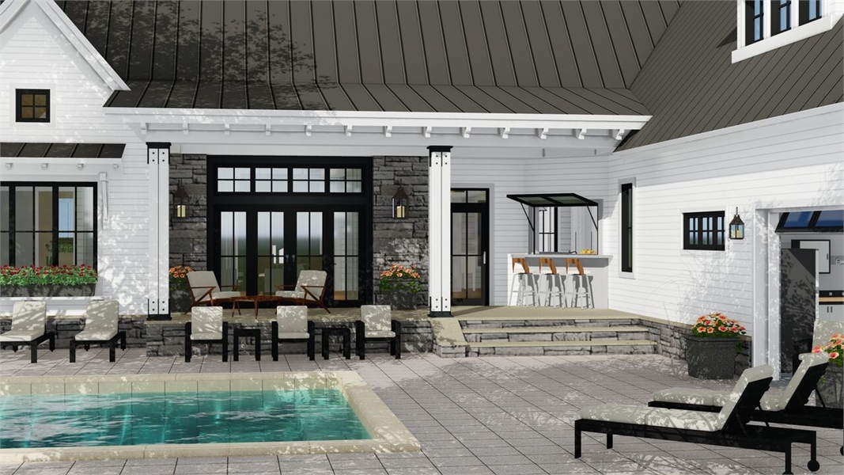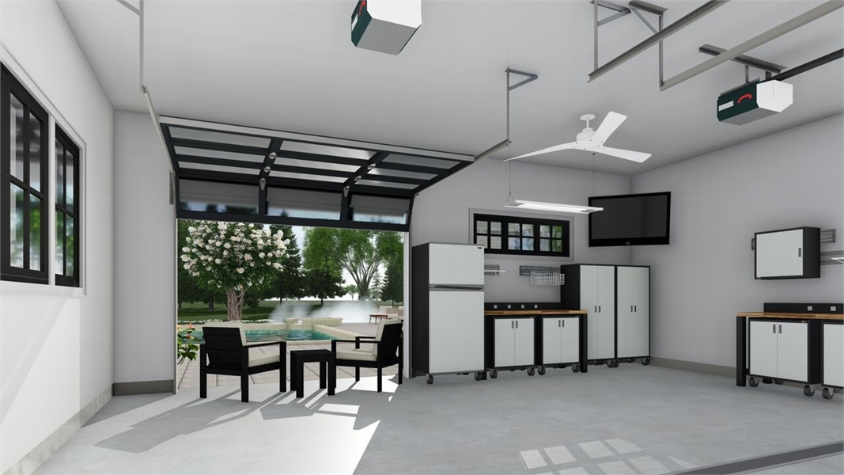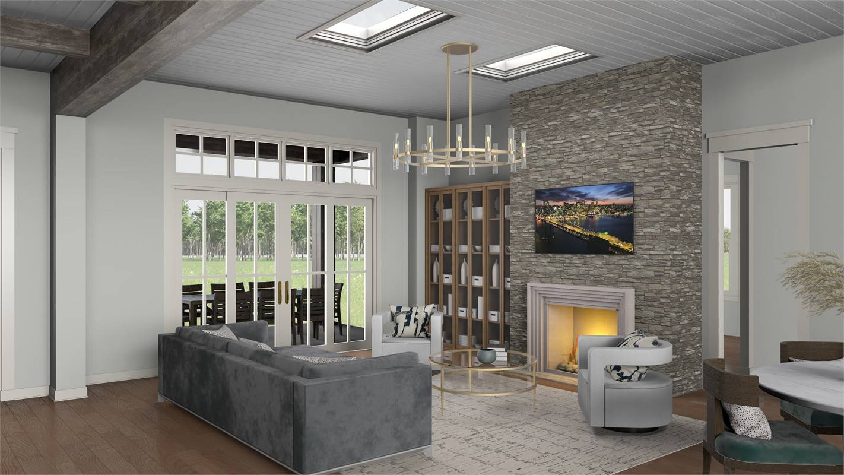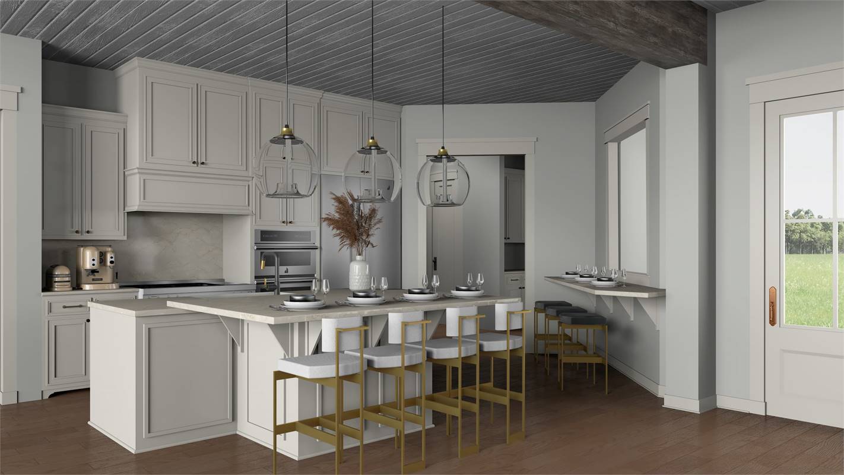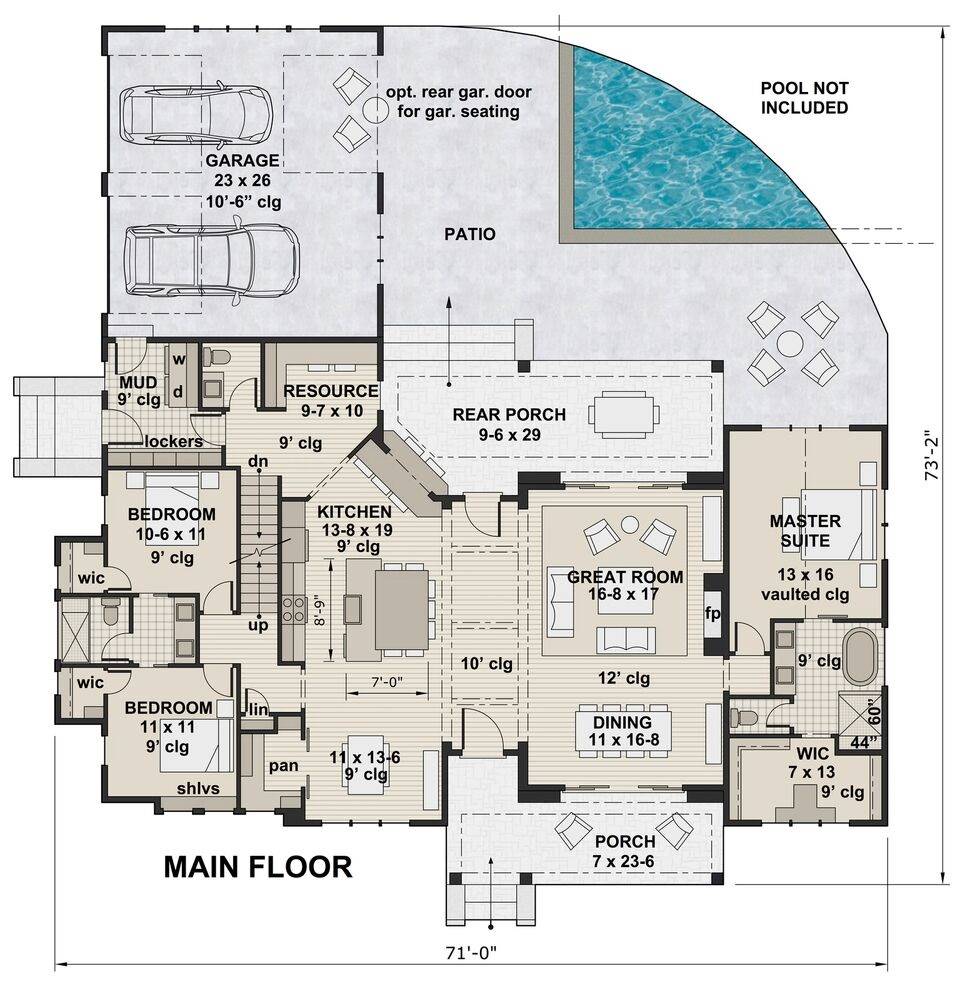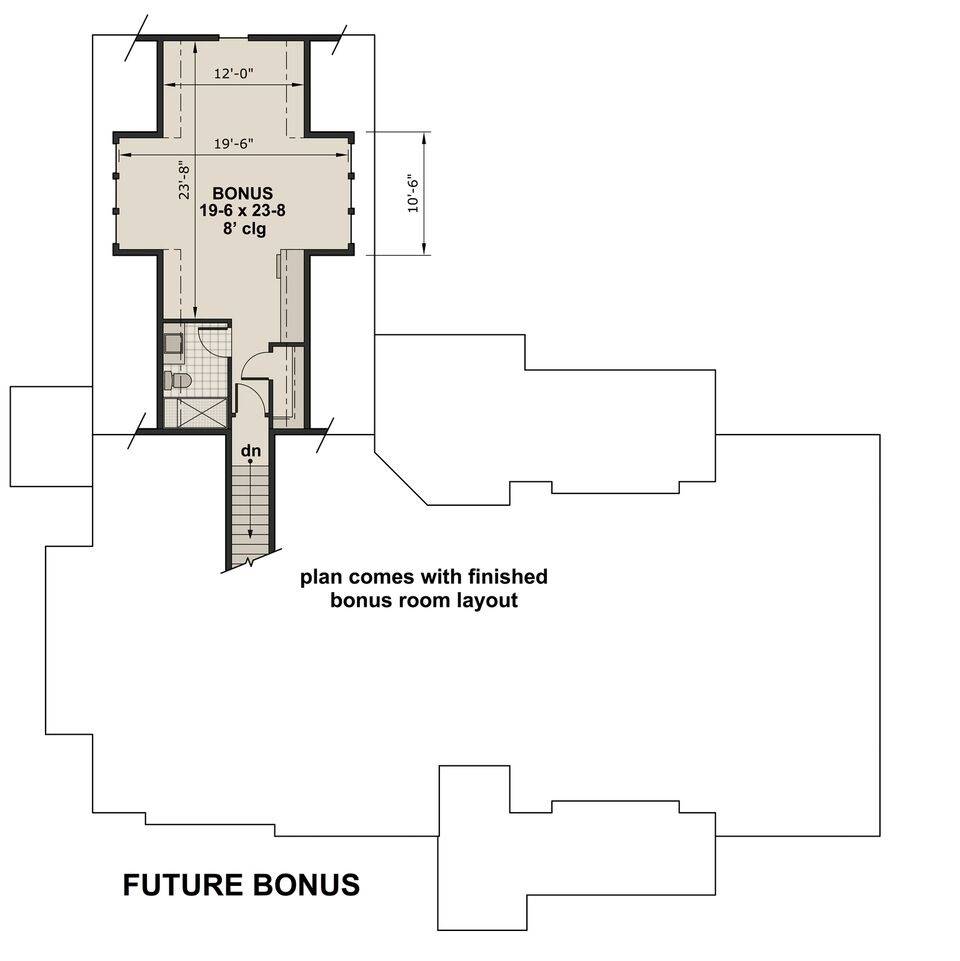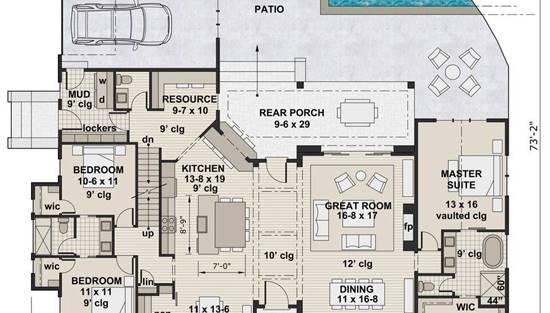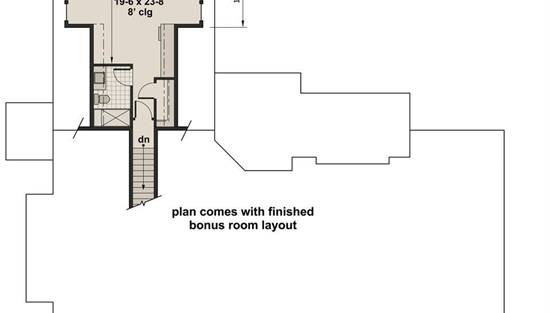- Plan Details
- |
- |
- Print Plan
- |
- Modify Plan
- |
- Reverse Plan
- |
- Cost-to-Build
- |
- View 3D
- |
- Advanced Search
About House Plan 6936:
A peaceful front porch and stone accents adorn this graceful country-style house plan, with three bedrooms, 2.5 baths and 2,287 square feet of living space. A 12-ft. ceiling is a highlight of the sizable great room in this home plan, where a fireplace adds warmth. Step out to the rear porch with guests, for a breath of fresh air. The island kitchen may be the most interesting one you've ever seen! The formal dining area and the casual breakfast nook offer outdoor views and plenty of elbow room. Unwind in the master bedroom, where a cathedral ceiling visually expands the space. A garden tub anchors the master bath, which also flaunts a sit-down shower and two sinks. Note the oversized walk-in closet. Across the home, two more bedrooms with walk-in closets share a Jack and Jill bath. Builders point out the versatile resource area, for studying or menu planning. Above the two-car garage of this home design, the bonus suite could accommodate a boomerang child.
Plan Details
Key Features
Attached
Basement
Covered Front Porch
Covered Rear Porch
Crawlspace
Daylight Basement
Double Vanity Sink
Home Office
In-law Suite
Kitchen Island
Laundry 1st Fl
Primary Bdrm Main Floor
Nook / Breakfast Area
Open Floor Plan
Rec Room
Storage Space
Vaulted Ceilings
Walk-in Closet
Walk-in Pantry
Walkout Basement
Architect Recommended Home Product Ideas
Click for Architect Preferred Home Products!
.png)
.png)
