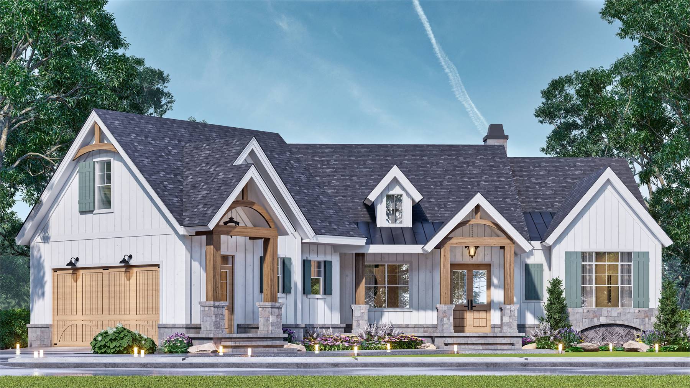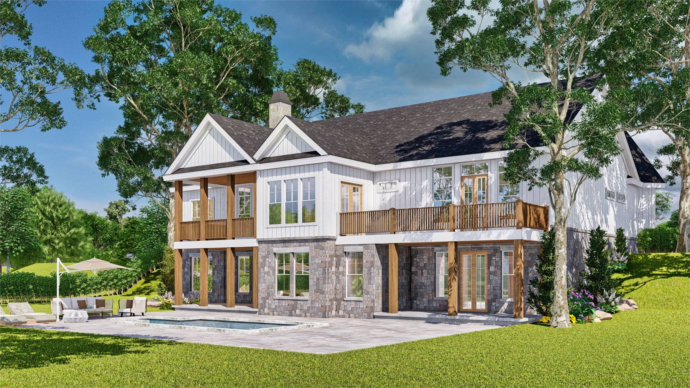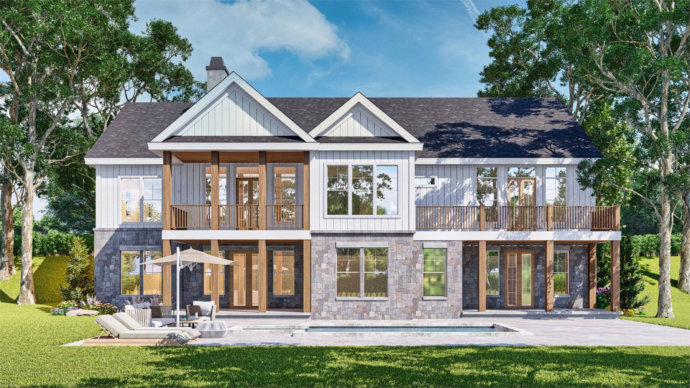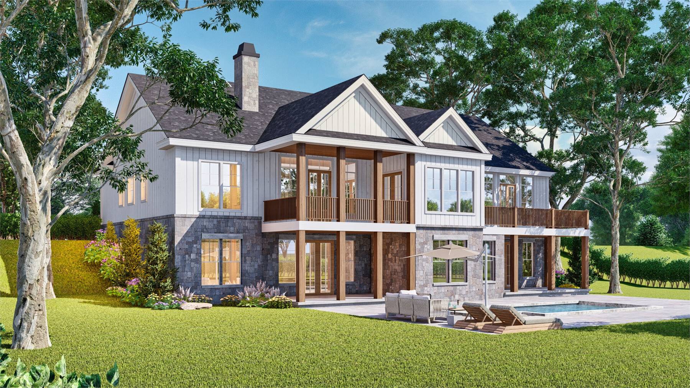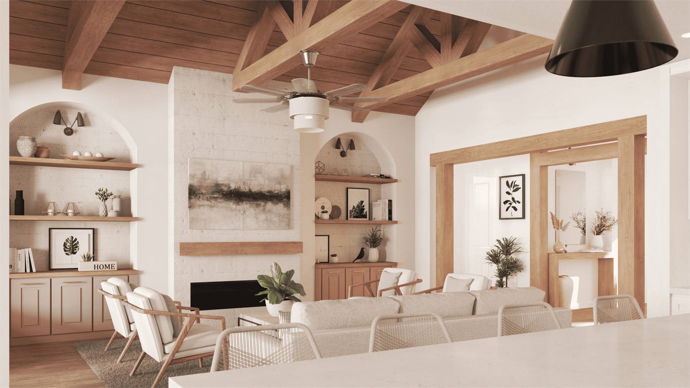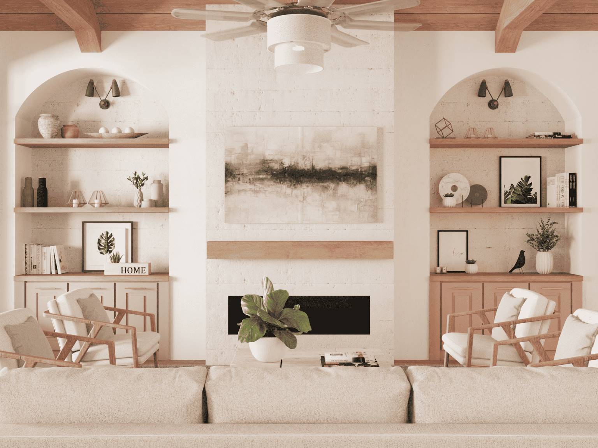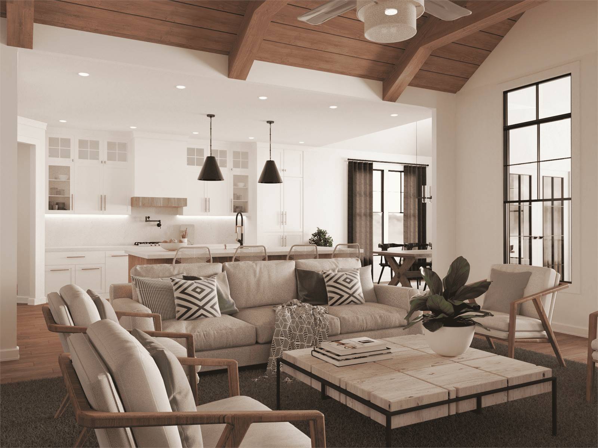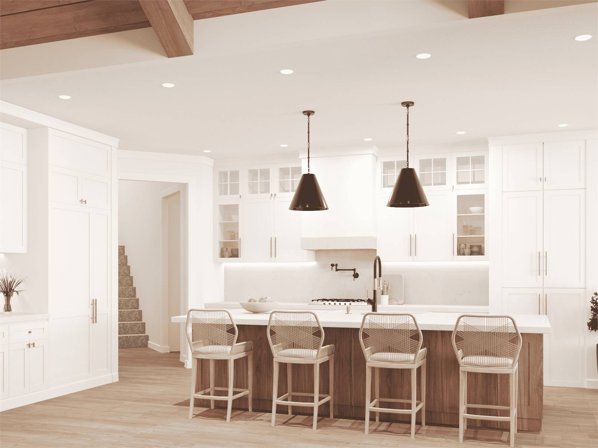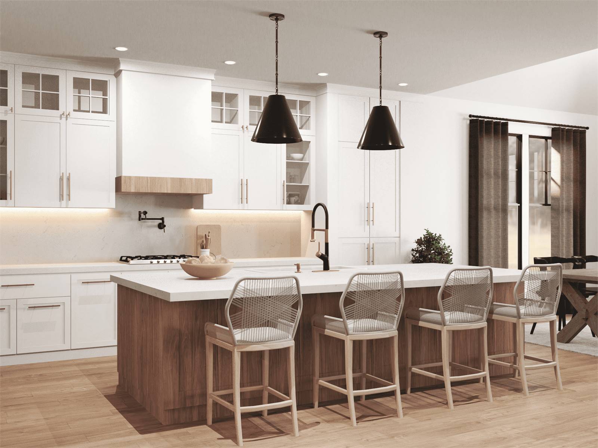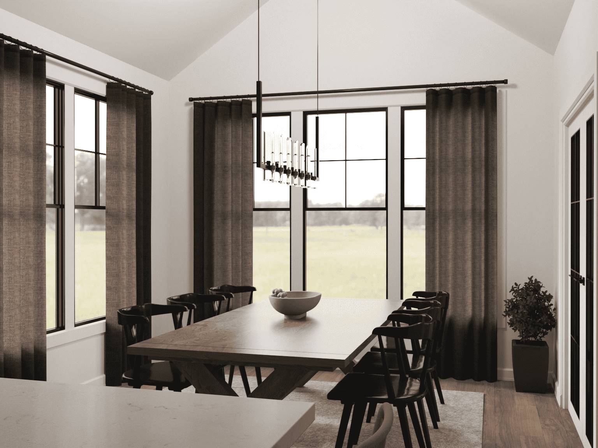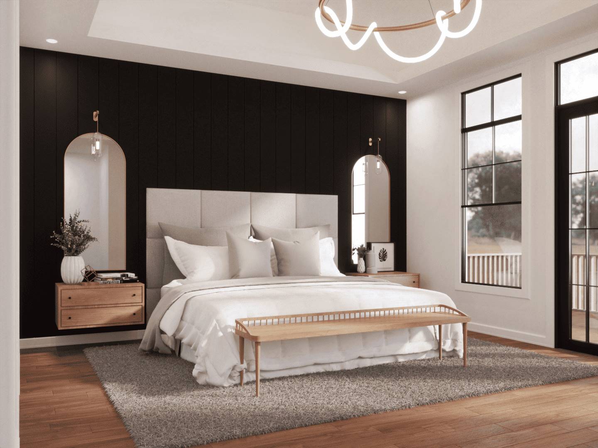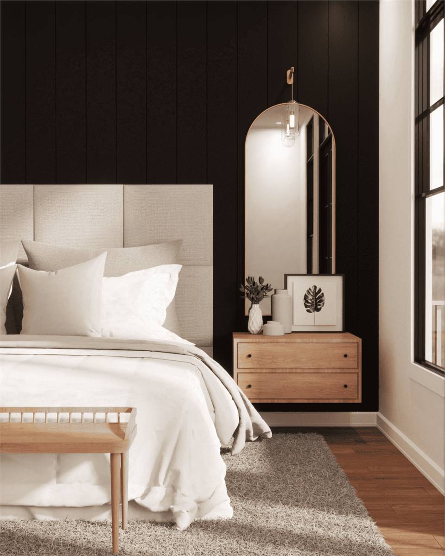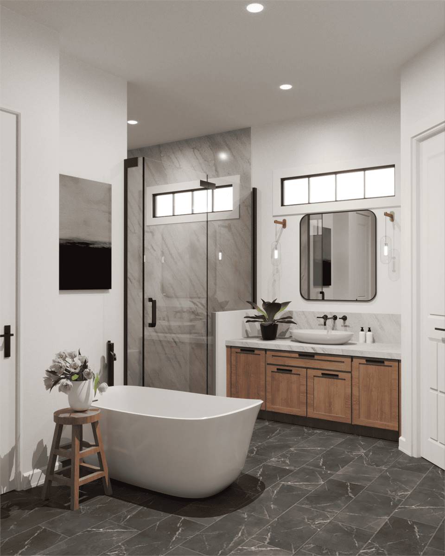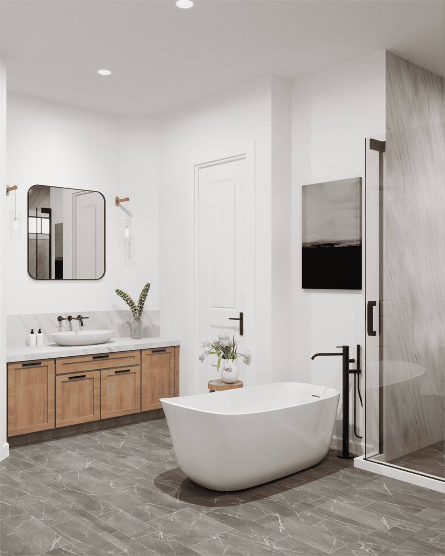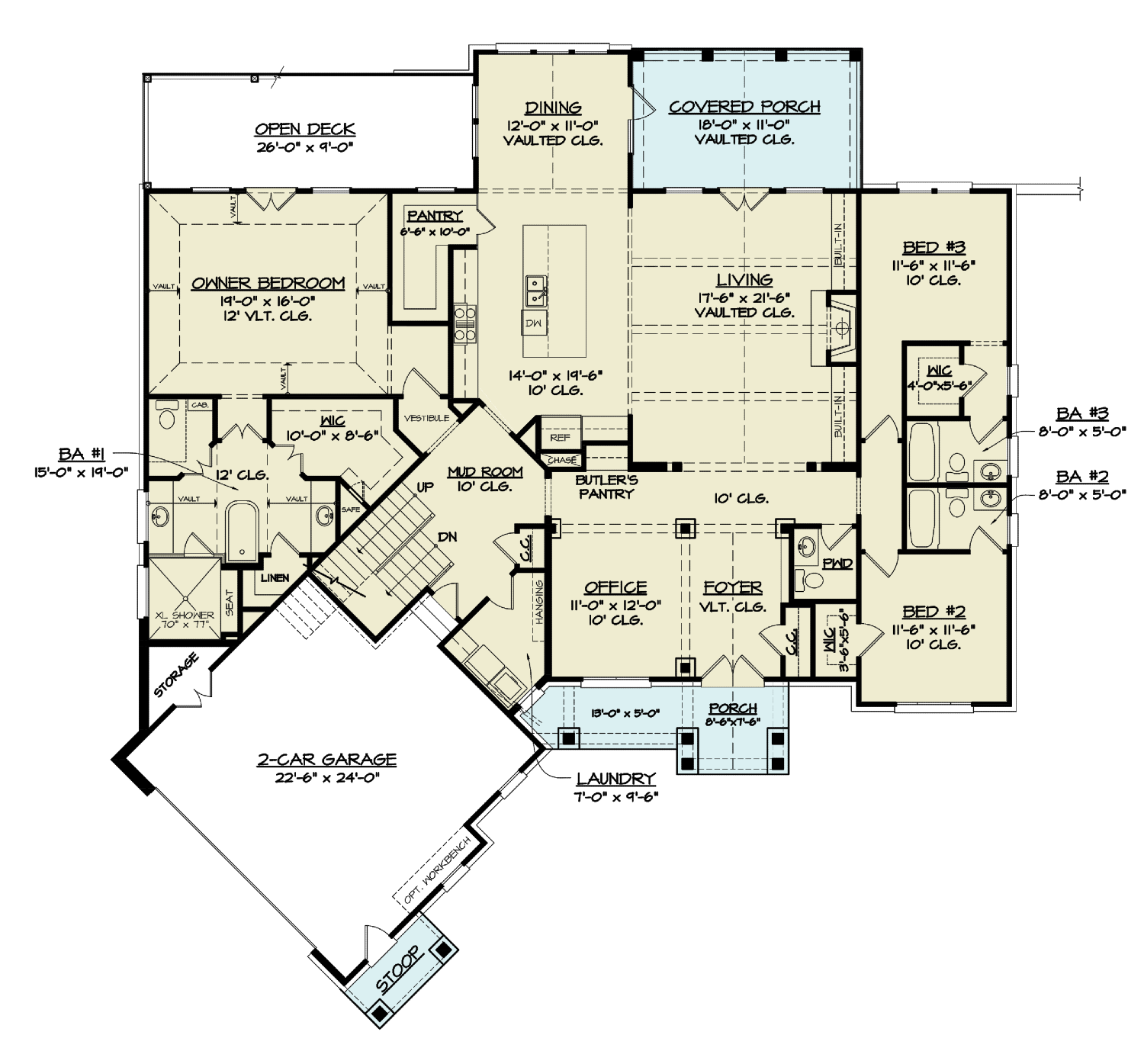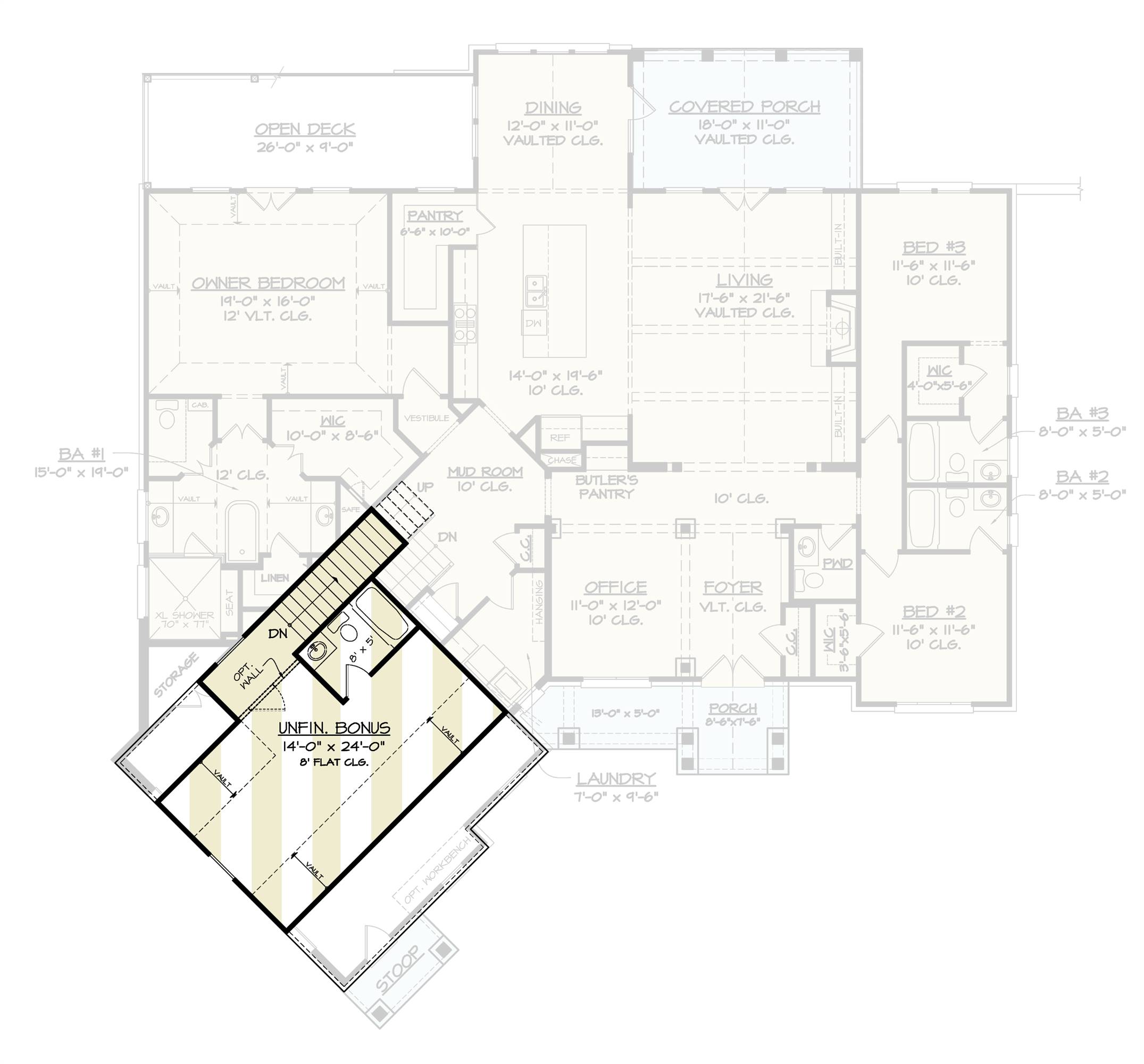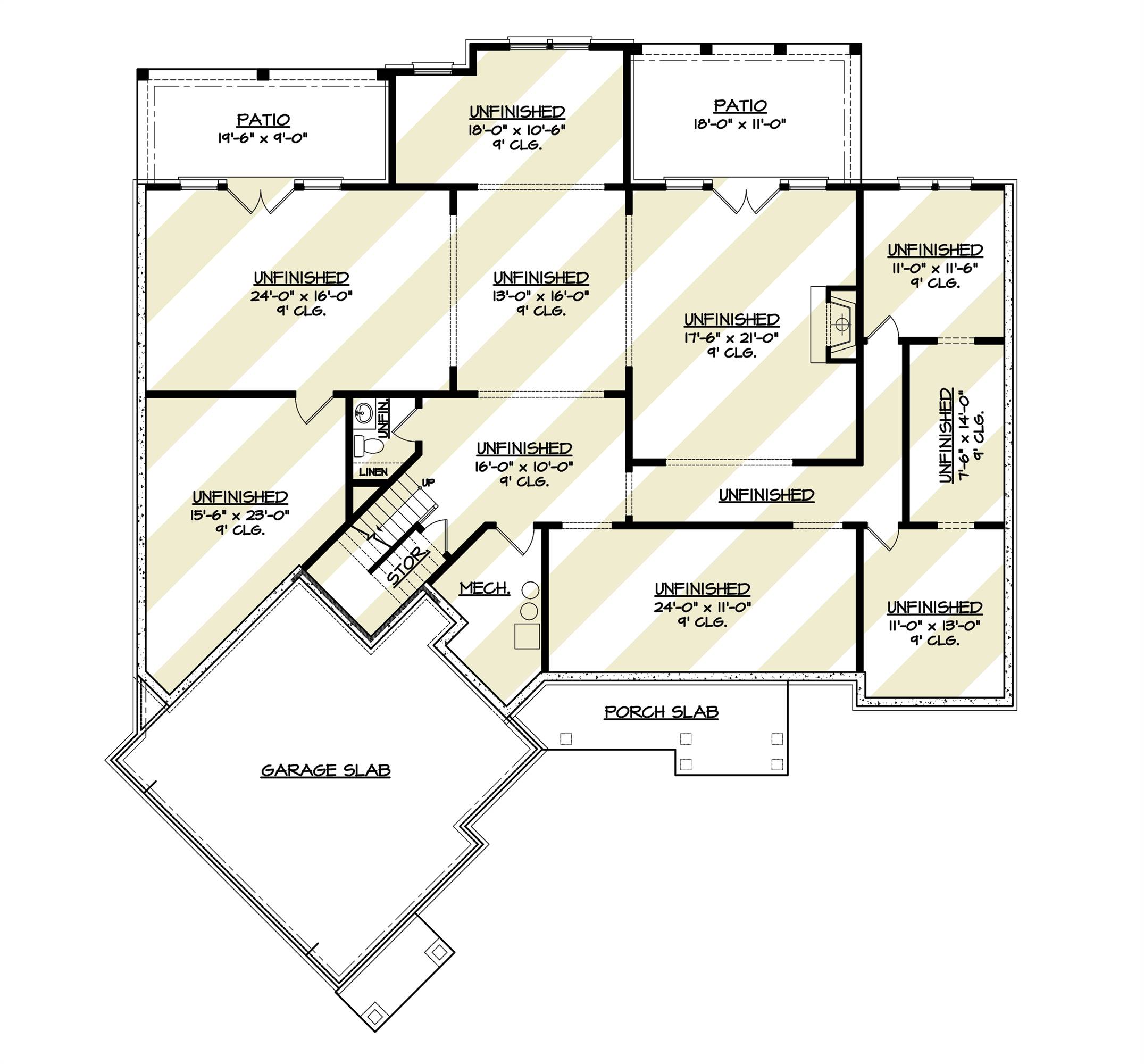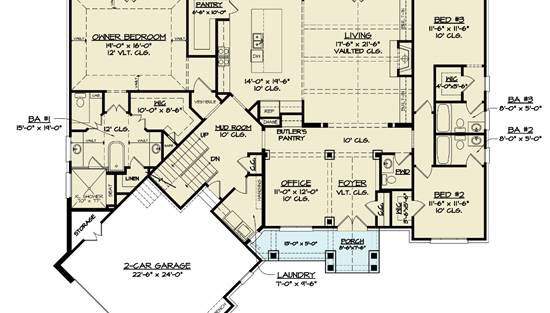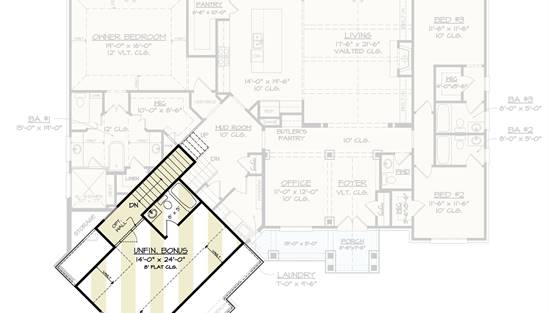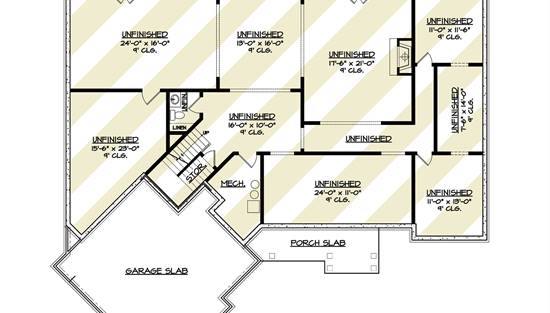- Plan Details
- |
- |
- Print Plan
- |
- Modify Plan
- |
- Reverse Plan
- |
- Cost-to-Build
- |
- View 3D
- |
- Advanced Search
About House Plan 6951:
Welcome to house plan 6951, a Craftsman cottage spanning 2,737 square feet, characterized by contemporary design elements. This single-story dwelling has been meticulously crafted with a split bedroom layout, ensuring maximum privacy for the master bedroom situated on the left side. Revel in the master suite's exclusive access to an outdoor deck and a capacious ensuite with spa-like features. Upon entry, two bedrooms with private ensuite bathrooms grace the right side. To the left of the foyer, an office offers an ideal space for those embracing a work-from-home lifestyle. The heart of this modern farmhouse features an open-concept layout, where a spacious vaulted ceiling living room seamlessly connects to a rear covered porch. This inviting space effortlessly transitions into the dining area and a well-appointed kitchen, complete with two pantries and a generous island – a haven for culinary enthusiasts. Concluding the tour, a two-car garage leads to a thoughtfully designed mudroom, streamlining the transfer of groceries to the pantries.
Plan Details
Key Features
2 Story Volume
Attached
Bonus Room
Butler's Pantry
Covered Front Porch
Covered Rear Porch
Deck
Dining Room
Fireplace
Formal LR
Foyer
Front-entry
Home Office
Kitchen Island
Laundry 1st Fl
Mud Room
Open Floor Plan
Pantry
Separate Tub and Shower
Side-entry
Split Bedrooms
Storage Space
Suited for sloping lot
Suited for view lot
Unfinished Space
Vaulted Ceilings
Vaulted Foyer
Vaulted Great Room/Living
Vaulted Primary
Walk-in Closet
Walk-in Pantry
Build Beautiful With Our Trusted Brands
Our Guarantees
- Only the highest quality plans
- Int’l Residential Code Compliant
- Full structural details on all plans
- Best plan price guarantee
- Free modification Estimates
- Builder-ready construction drawings
- Expert advice from leading designers
- PDFs NOW!™ plans in minutes
- 100% satisfaction guarantee
- Free Home Building Organizer
.png)
.png)
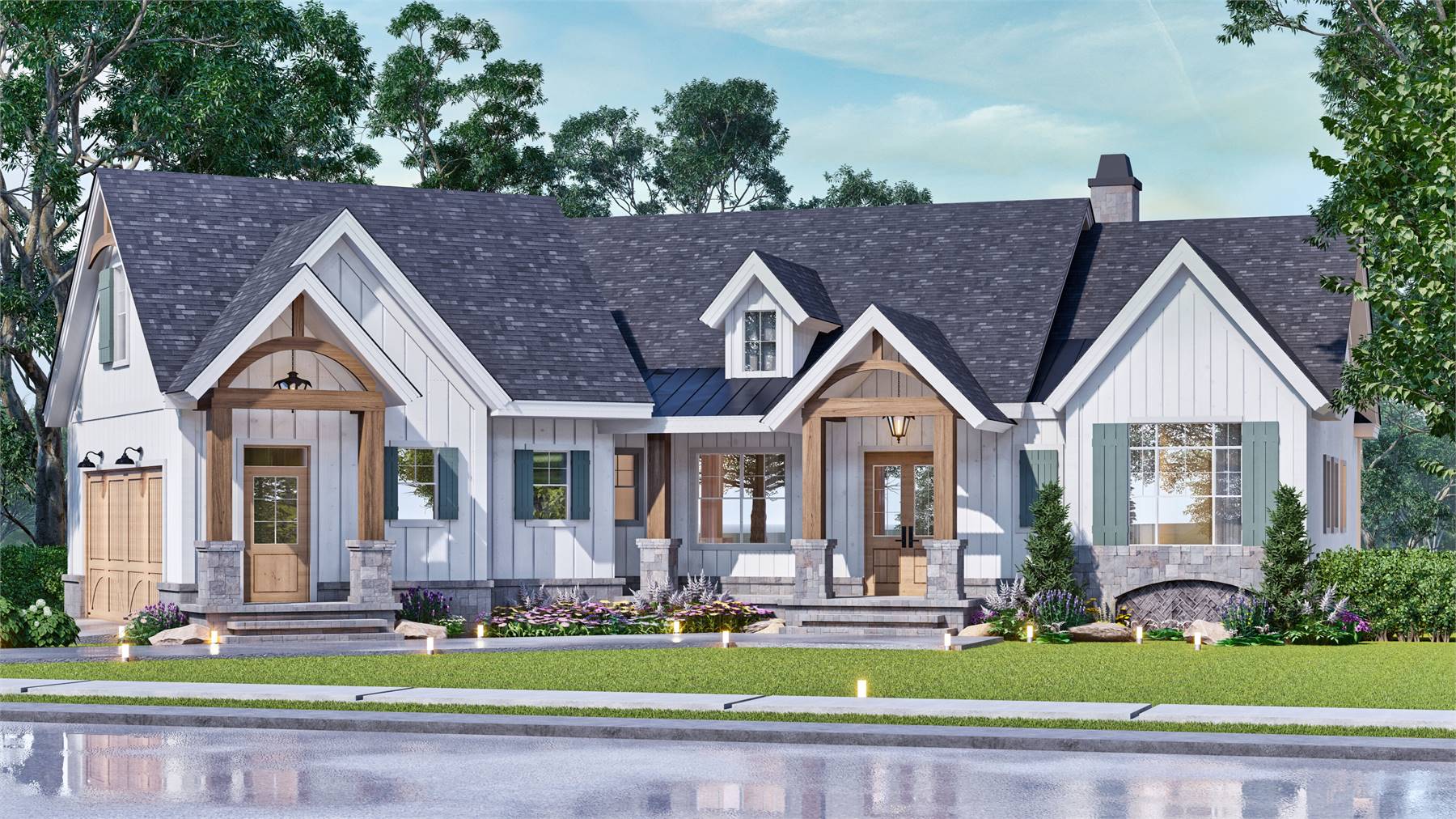
.jpg)
