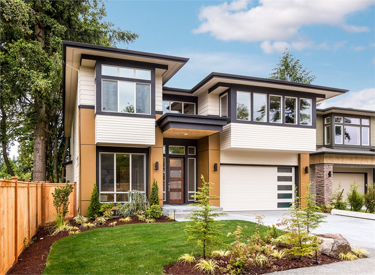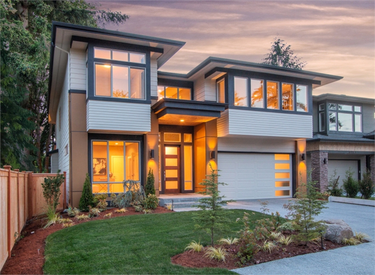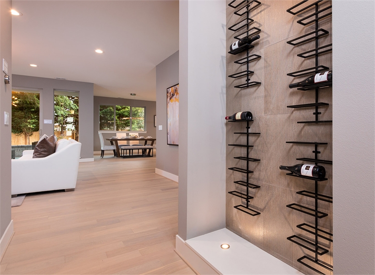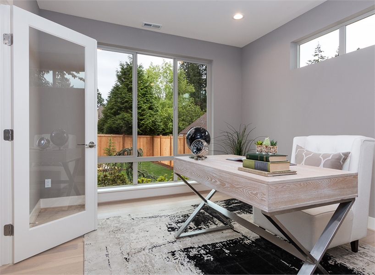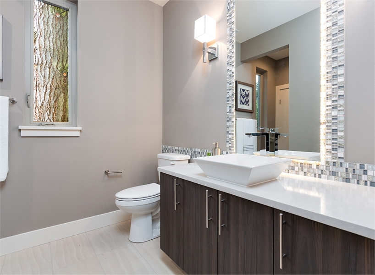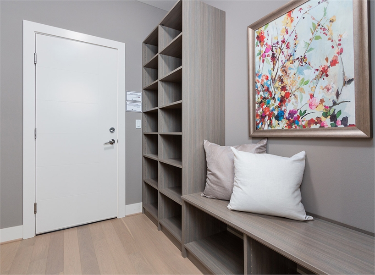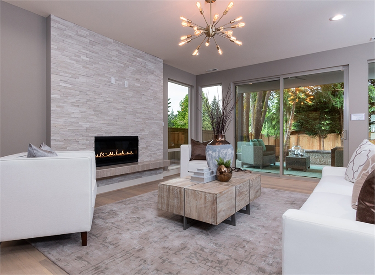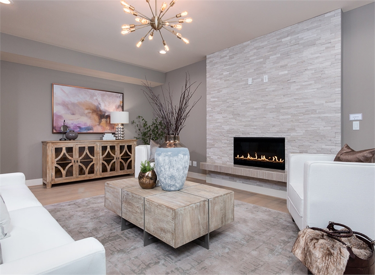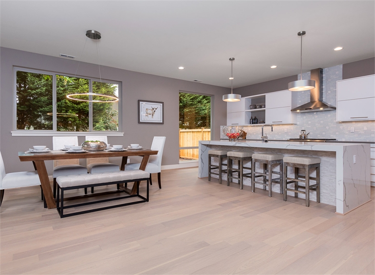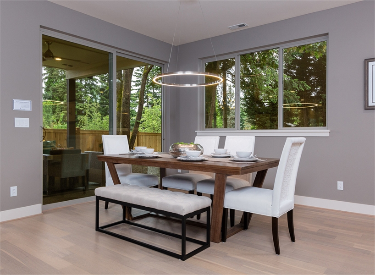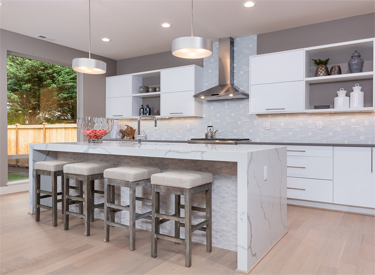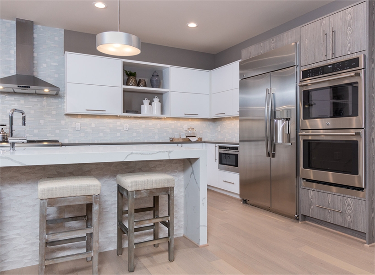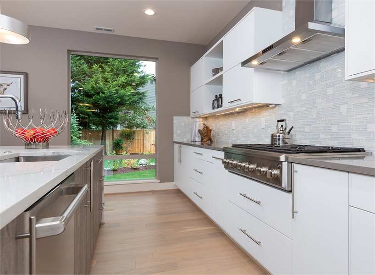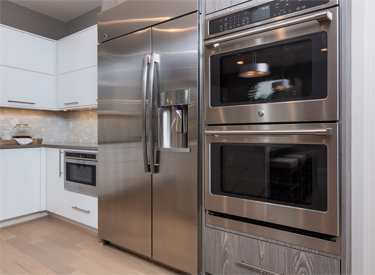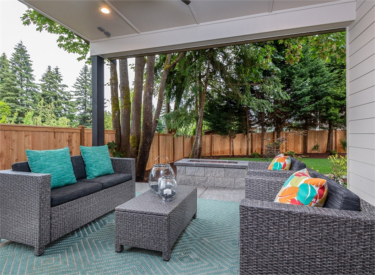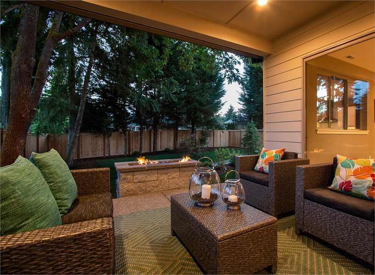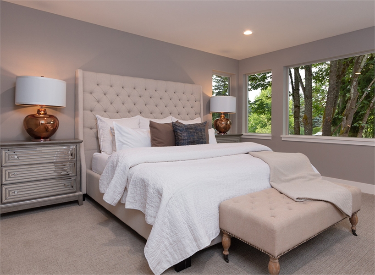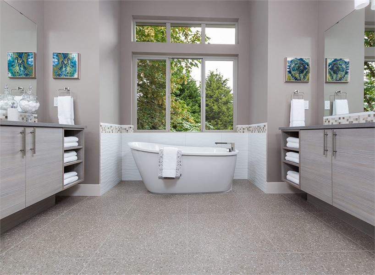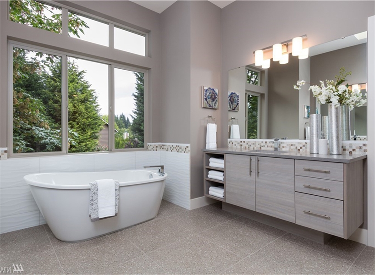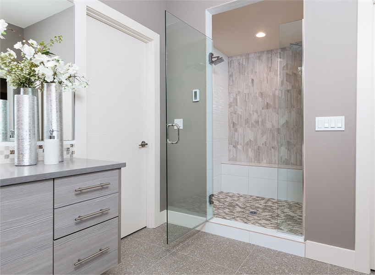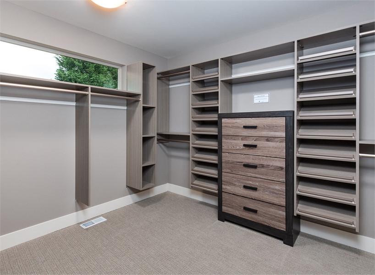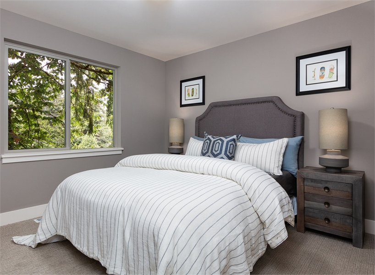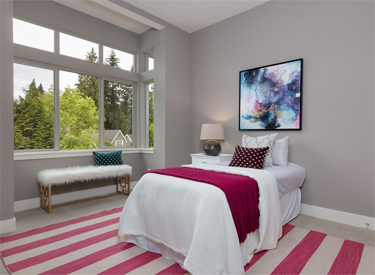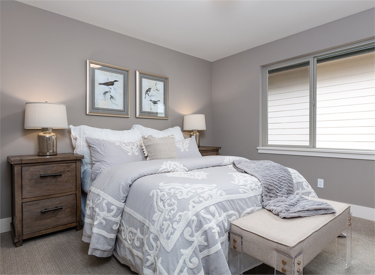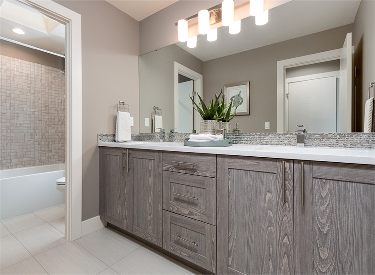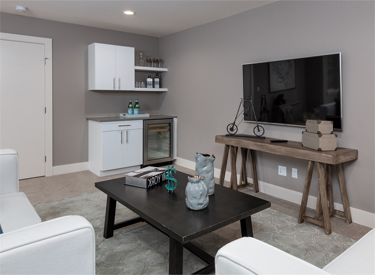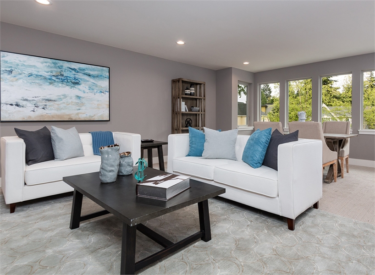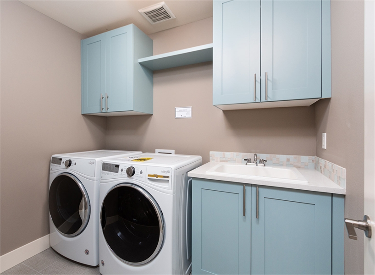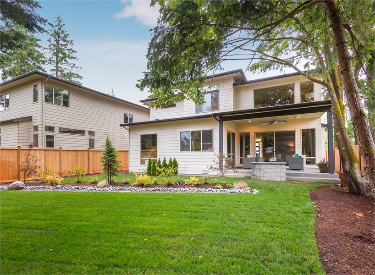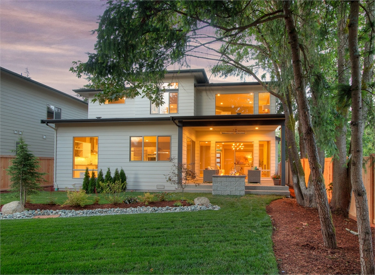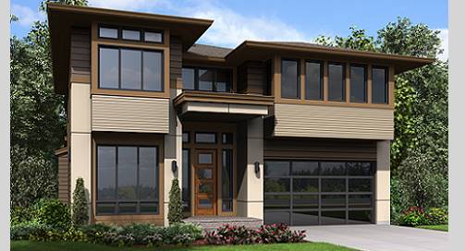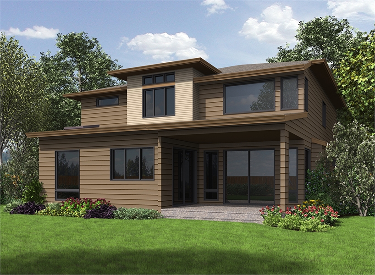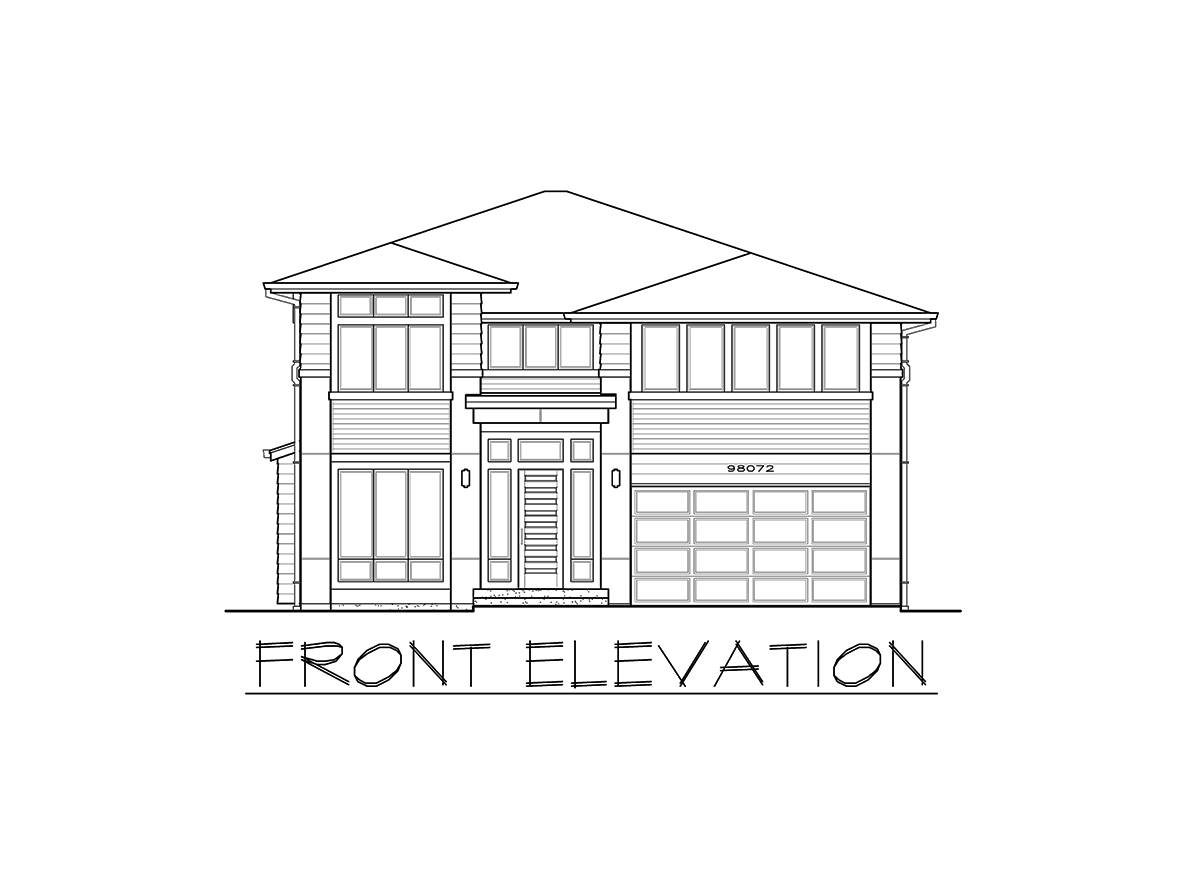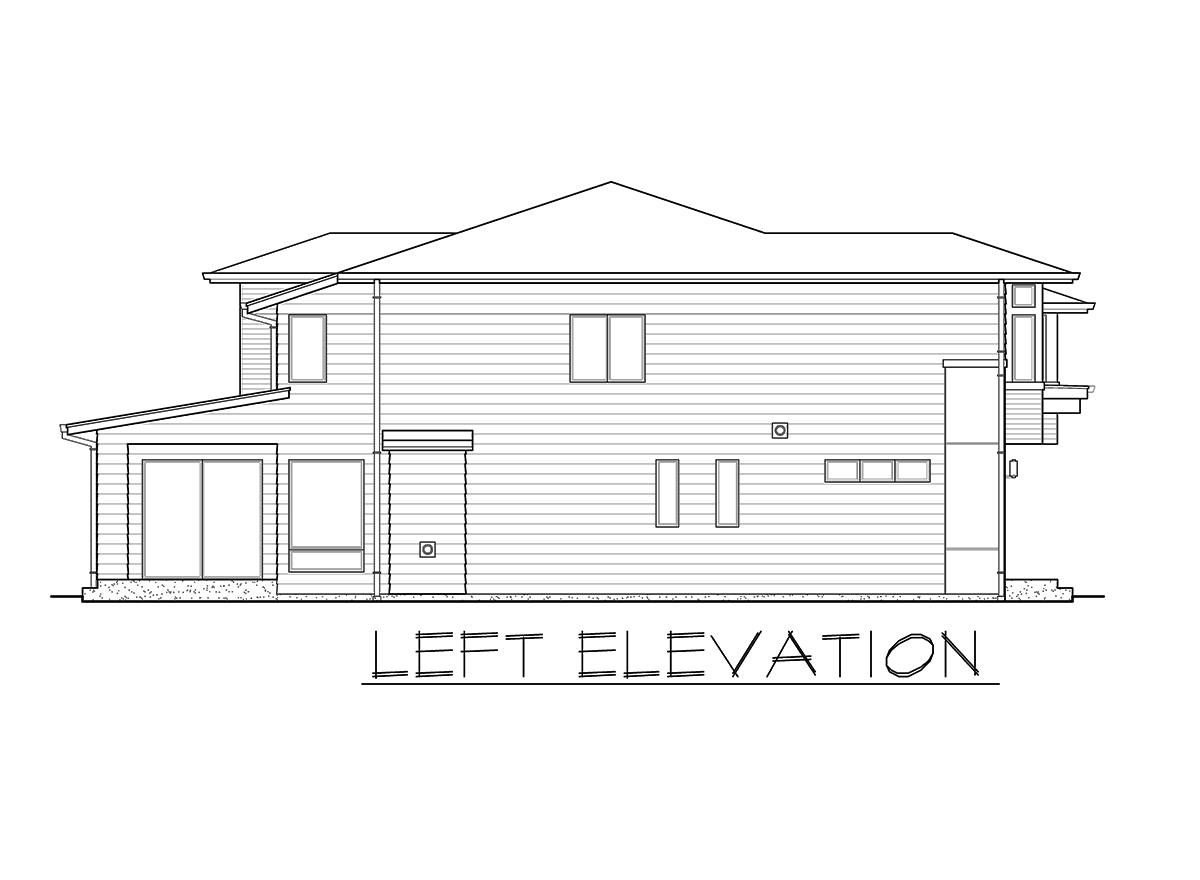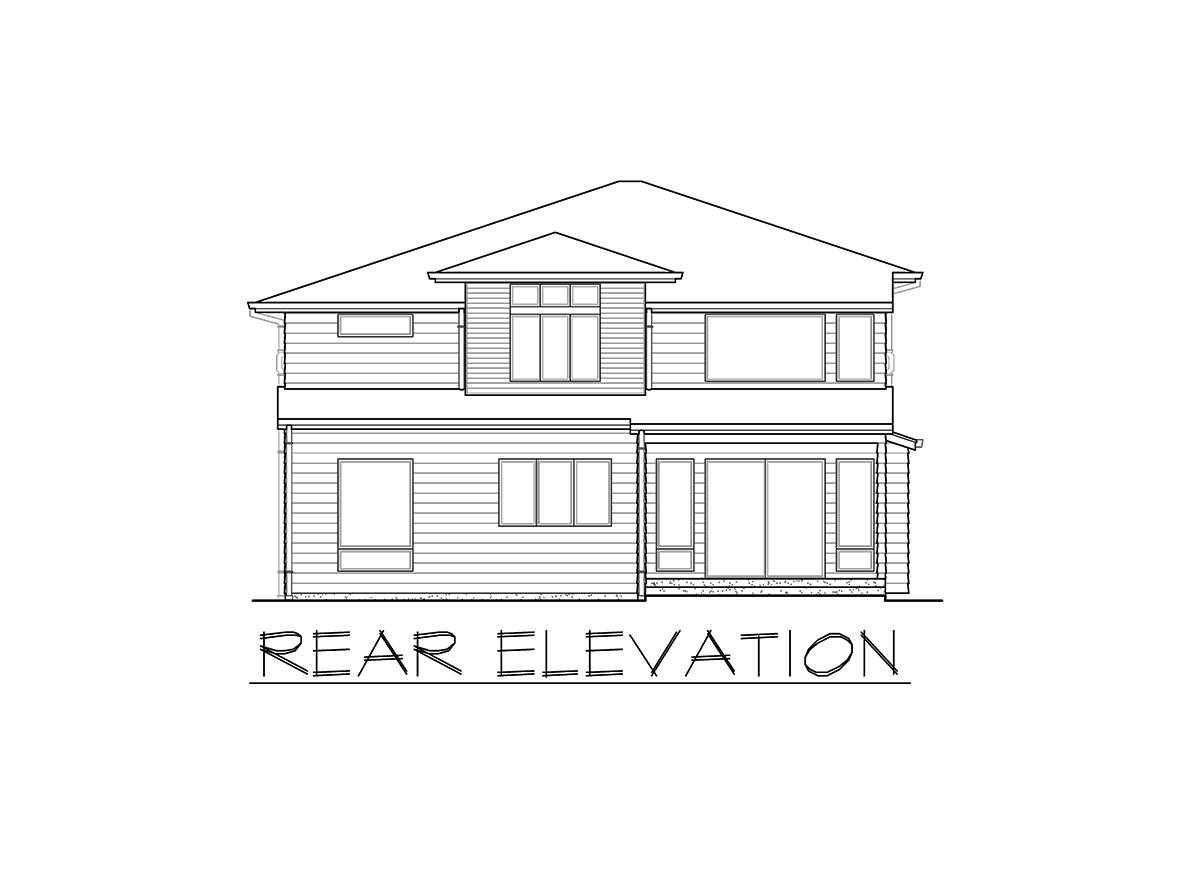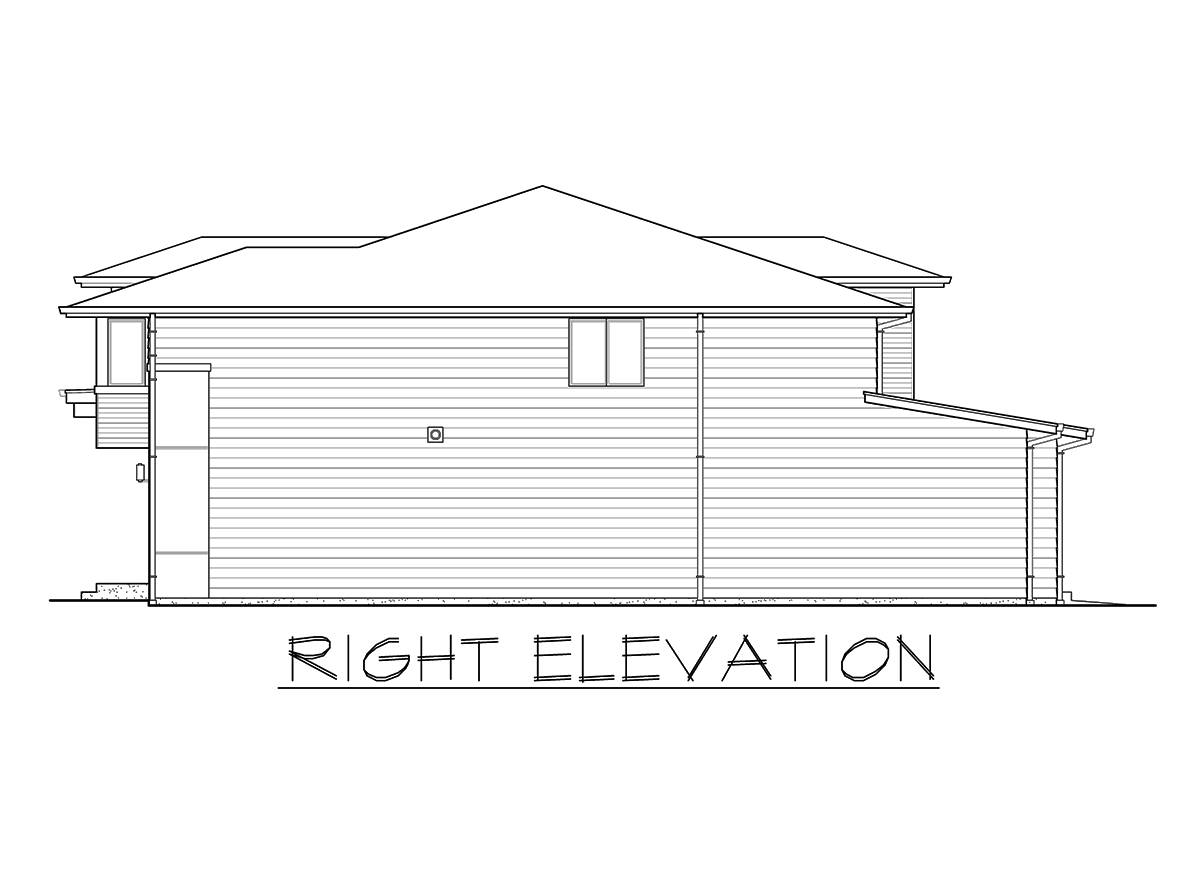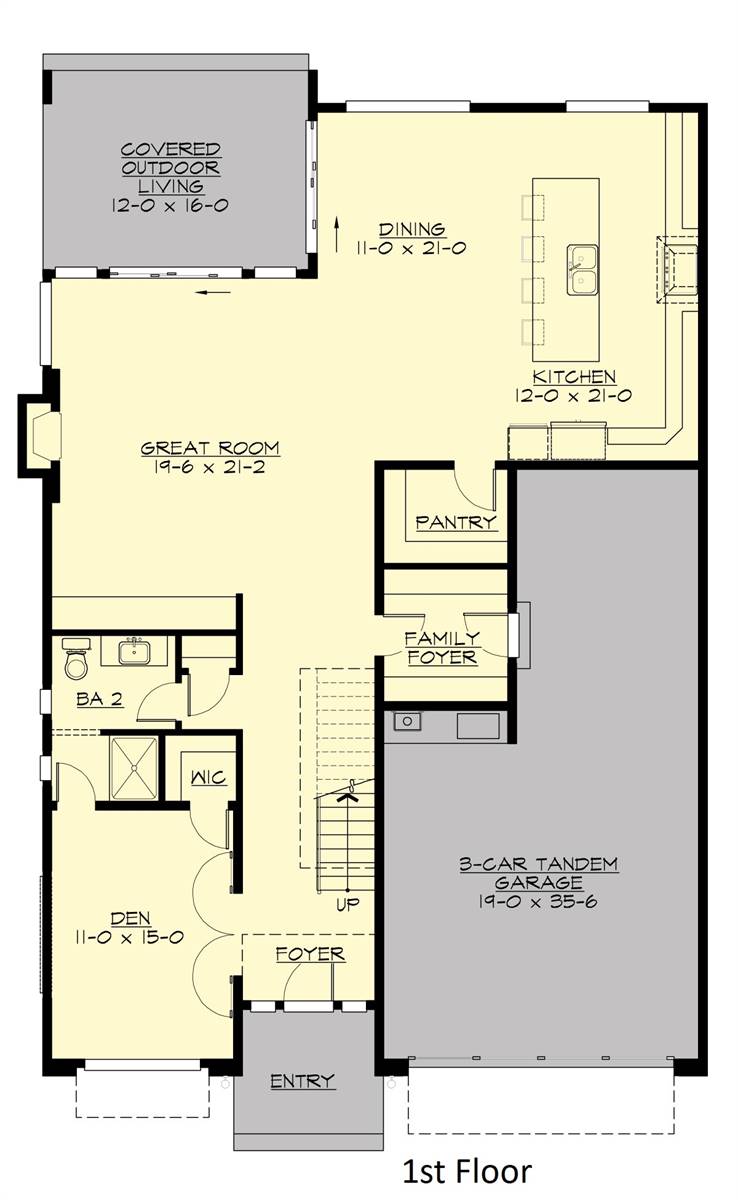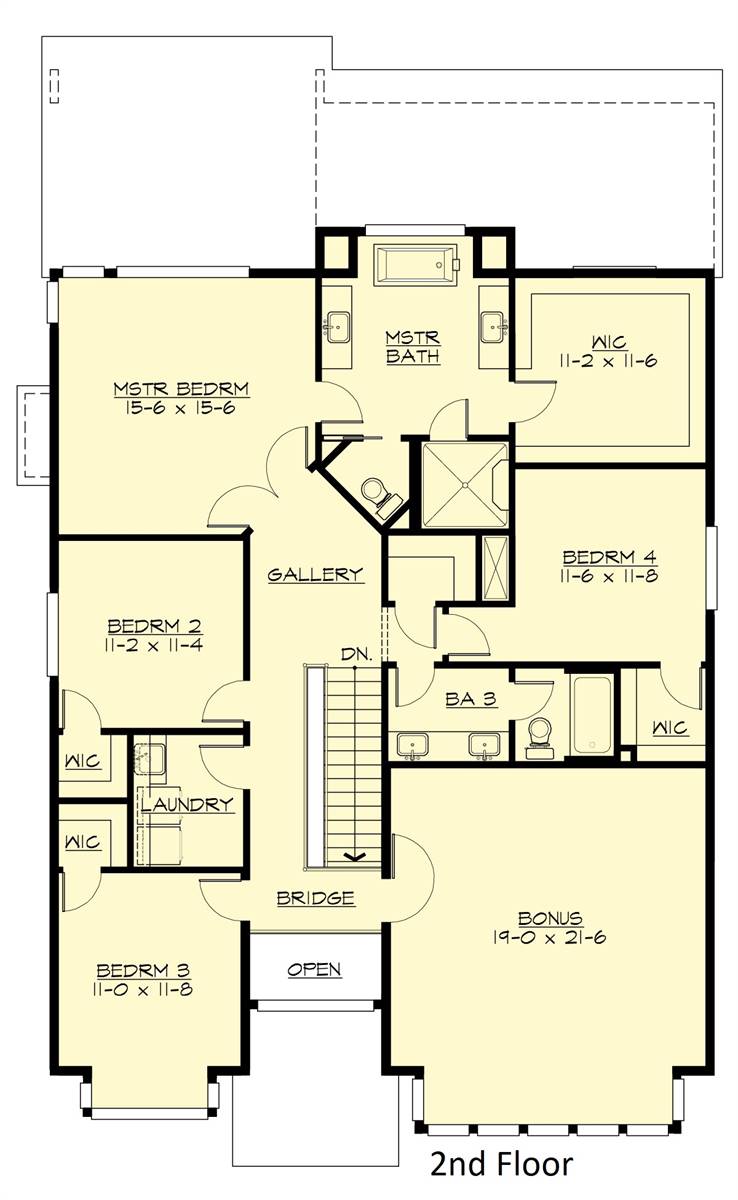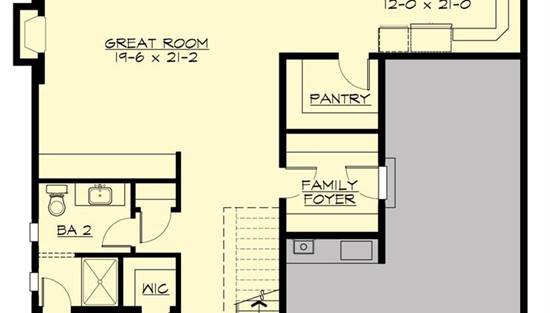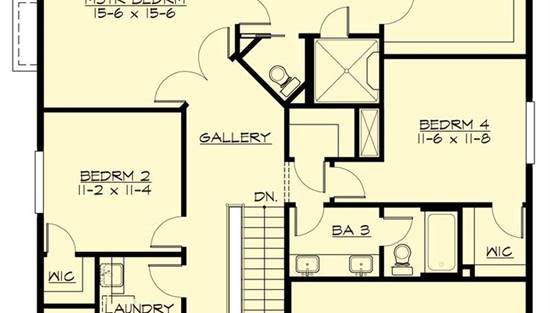- Plan Details
- |
- |
- Print Plan
- |
- Modify Plan
- |
- Reverse Plan
- |
- Cost-to-Build
- |
- View 3D
- |
- Advanced Search
About House Plan 6985:
House Plan 6895 is an amazing neighborhood-friendly modern home! It offers 3,422 square feet across two stories, with four bedrooms and three bathrooms as well as a host of other perks. The main level includes a den/guest suite off the foyer, a mudroom coming in from the three-car tandem garage, and open-concept living with an island kitchen and plenty of glass for natural light. Upstairs, the owners will enjoy a luxurious five-piece primary suite while the kids share a thoughtfully divided four-piece hall bath. The laundry is centrally located here, and there's also a large bonus room that you can do with what you want!
Plan Details
Key Features
Attached
Bonus Room
Covered Front Porch
Covered Rear Porch
Crawlspace
Double Vanity Sink
Family Style
Fireplace
Foyer
Front-entry
Great Room
Home Office
Kitchen Island
Laundry 2nd Fl
L-Shaped
Primary Bdrm Upstairs
Mud Room
Nook / Breakfast Area
Open Floor Plan
Separate Tub and Shower
Suited for narrow lot
Suited for view lot
Tandem
Walk-in Closet
Walk-in Pantry
Build Beautiful With Our Trusted Brands
Our Guarantees
- Only the highest quality plans
- Int’l Residential Code Compliant
- Full structural details on all plans
- Best plan price guarantee
- Free modification Estimates
- Builder-ready construction drawings
- Expert advice from leading designers
- PDFs NOW!™ plans in minutes
- 100% satisfaction guarantee
- Free Home Building Organizer
