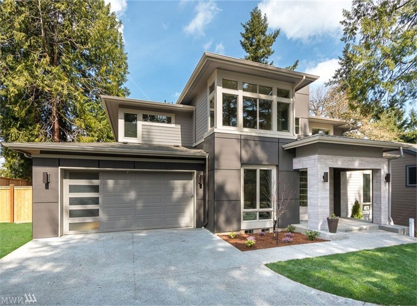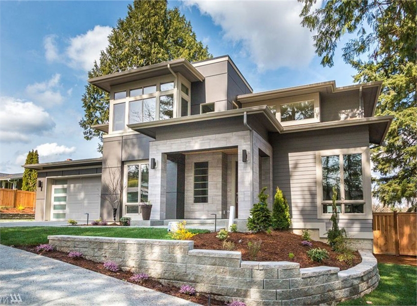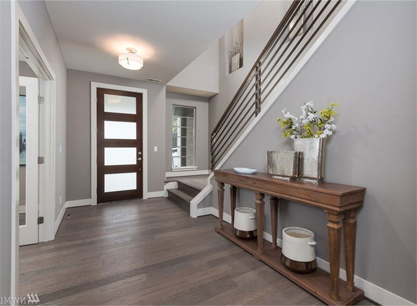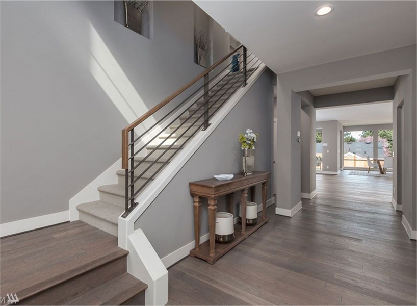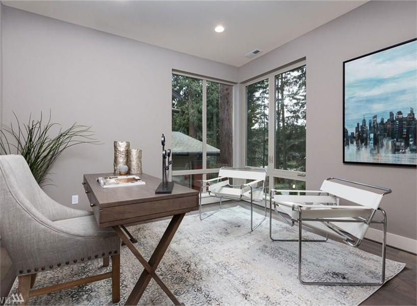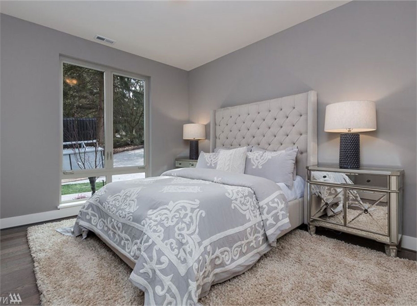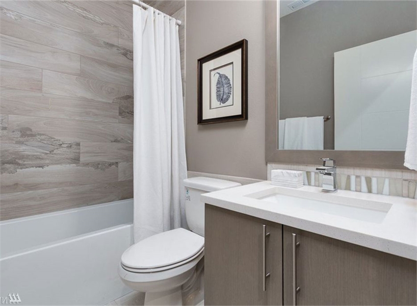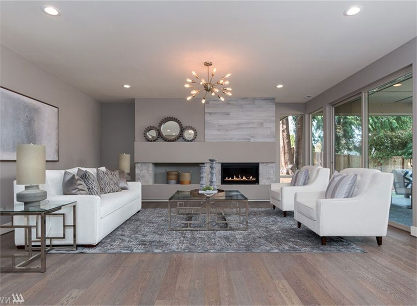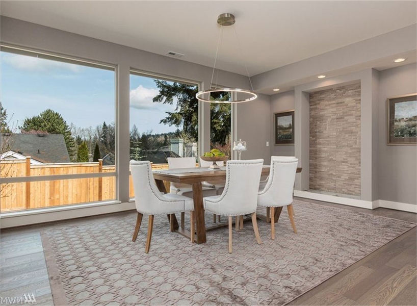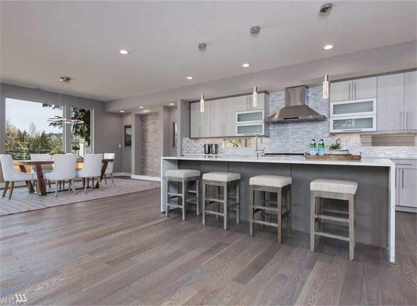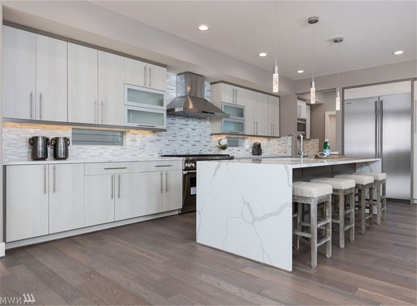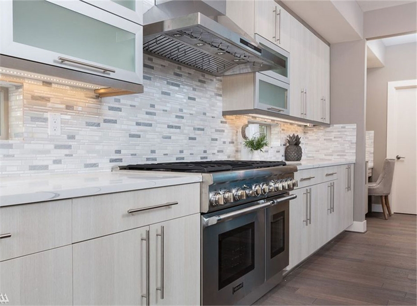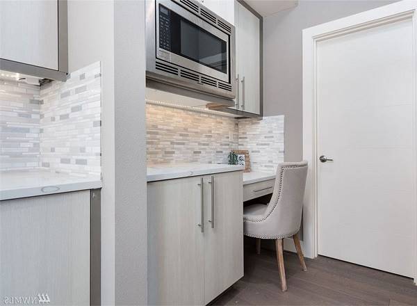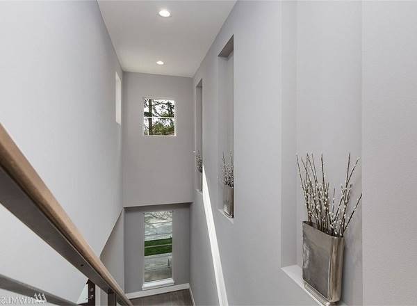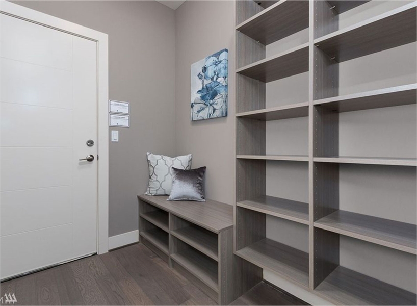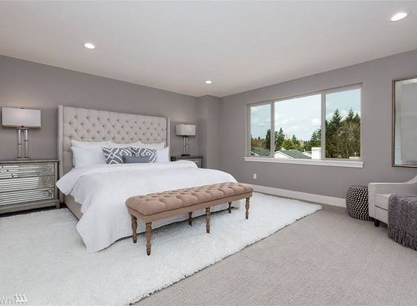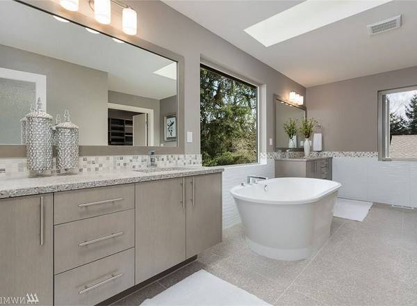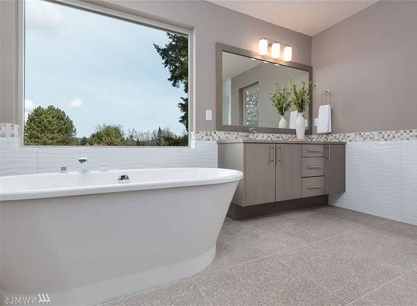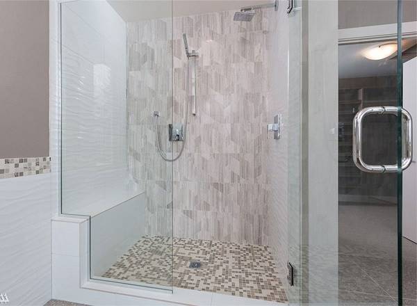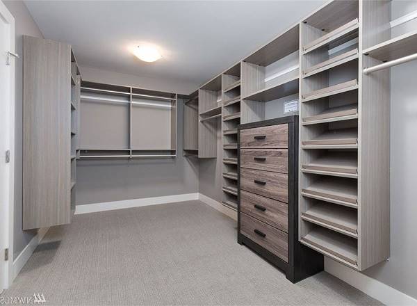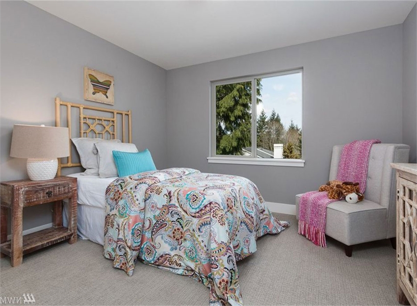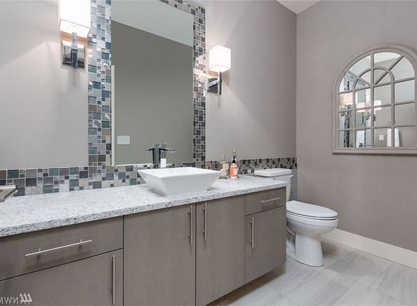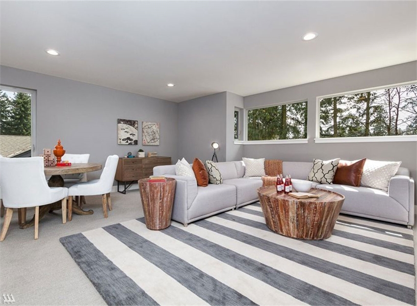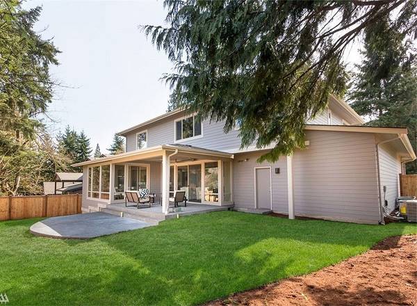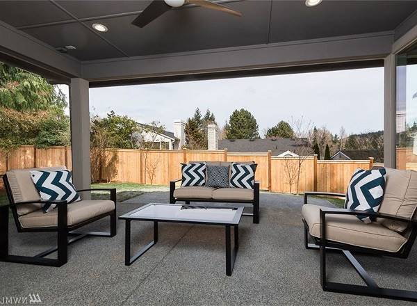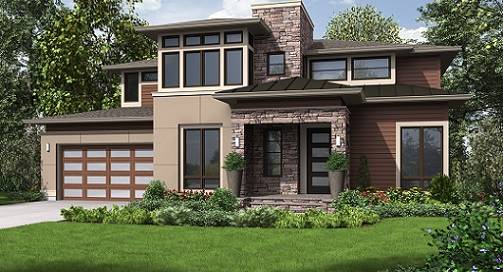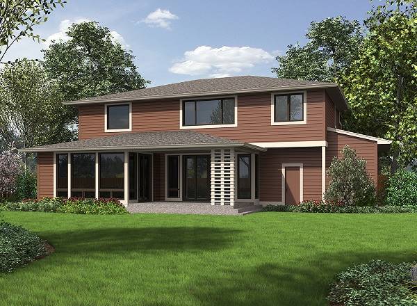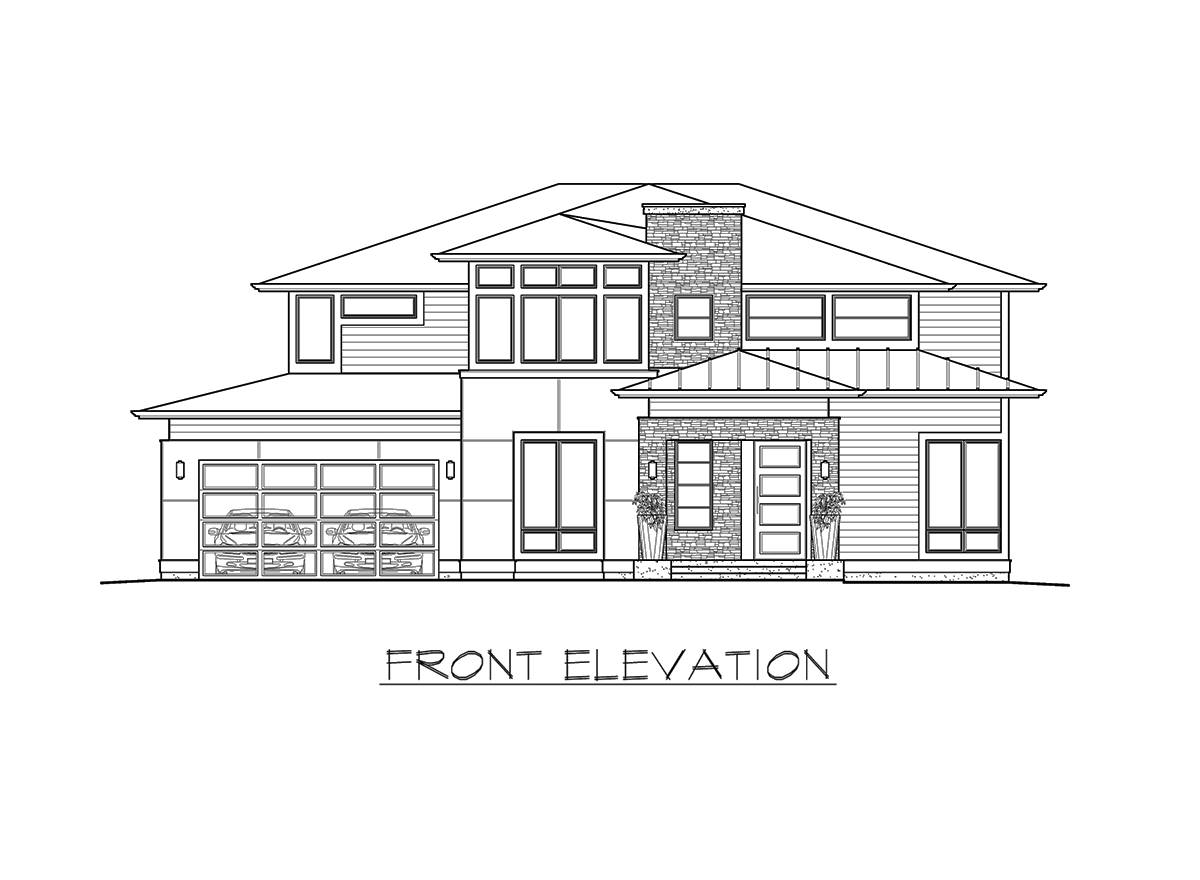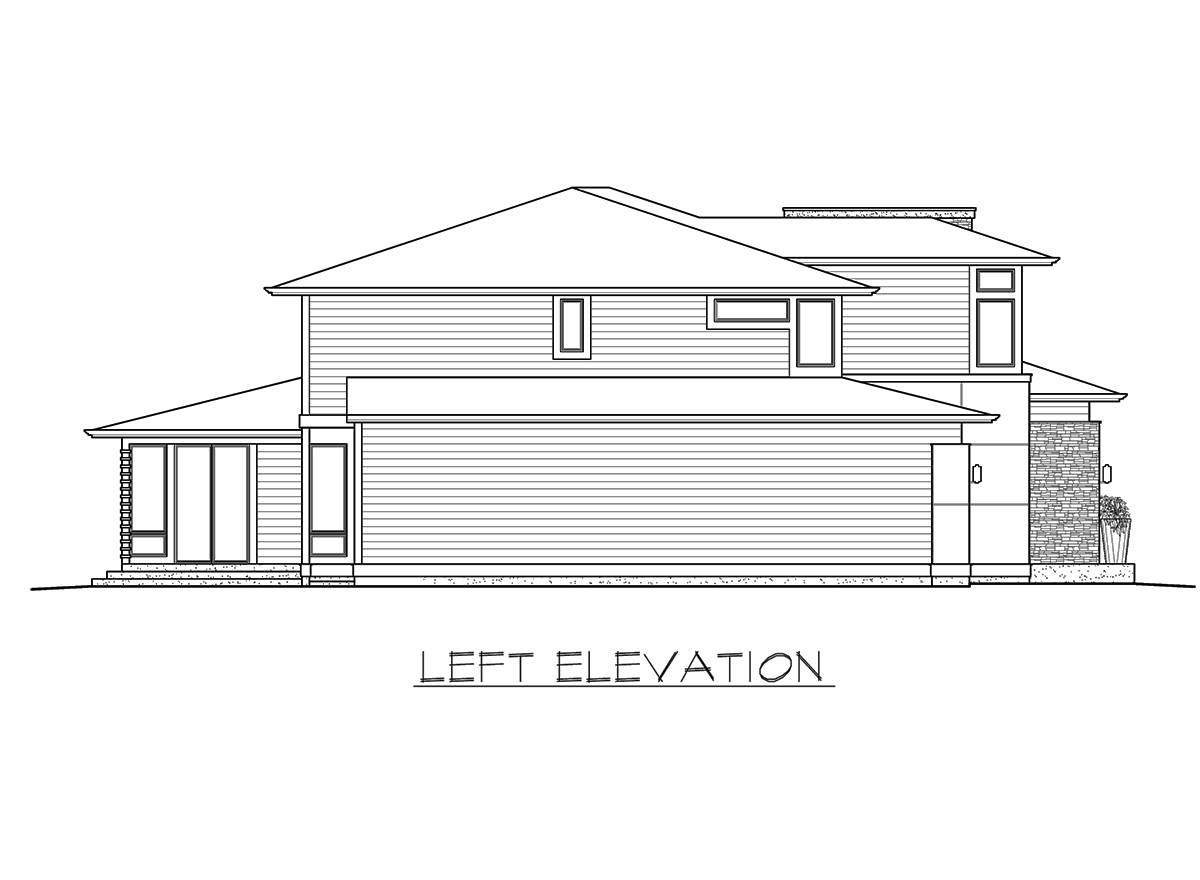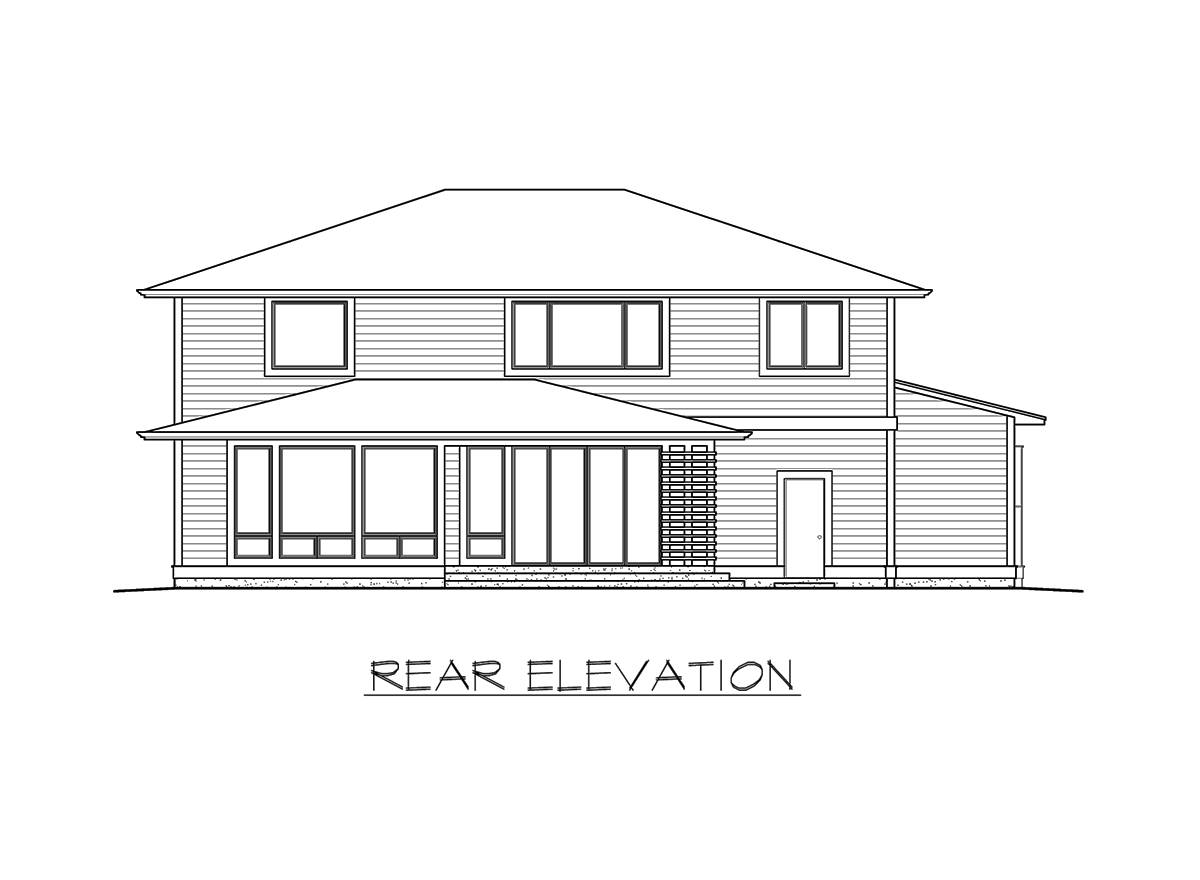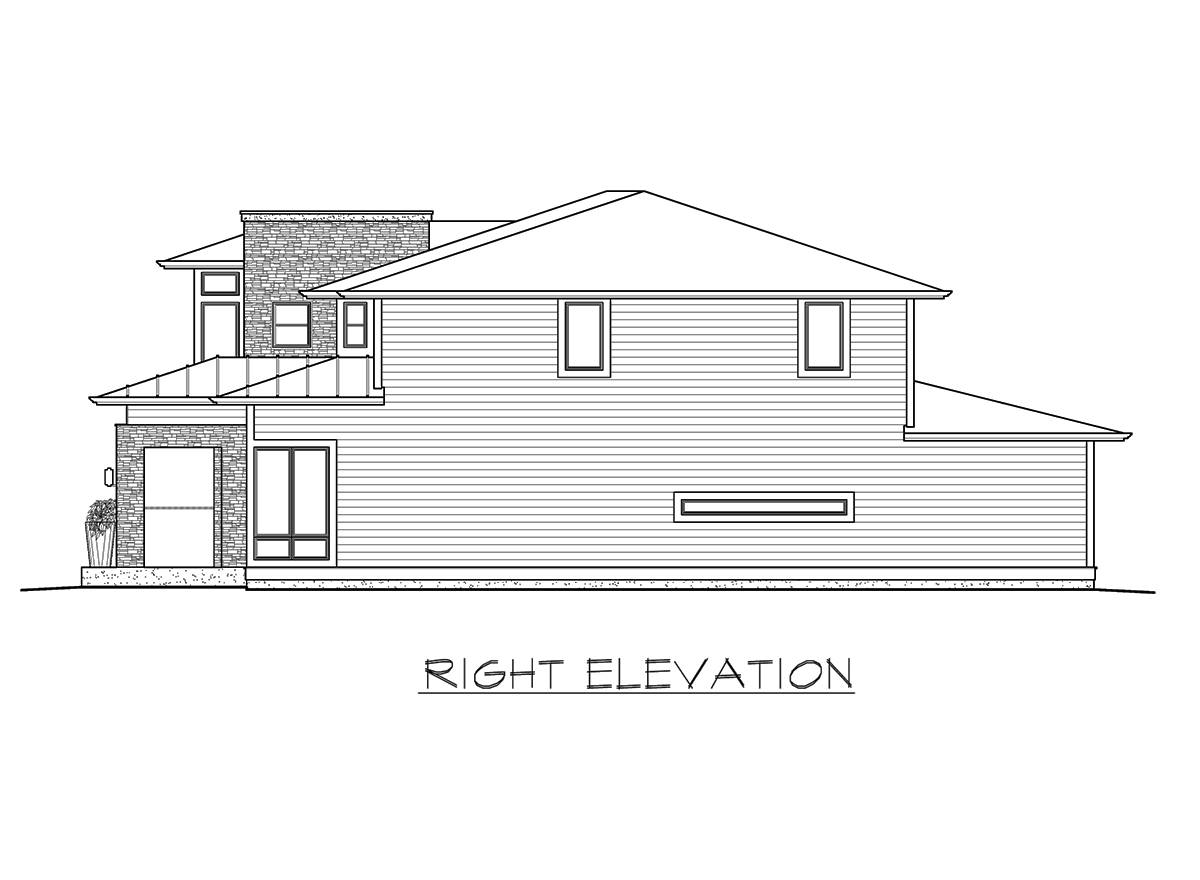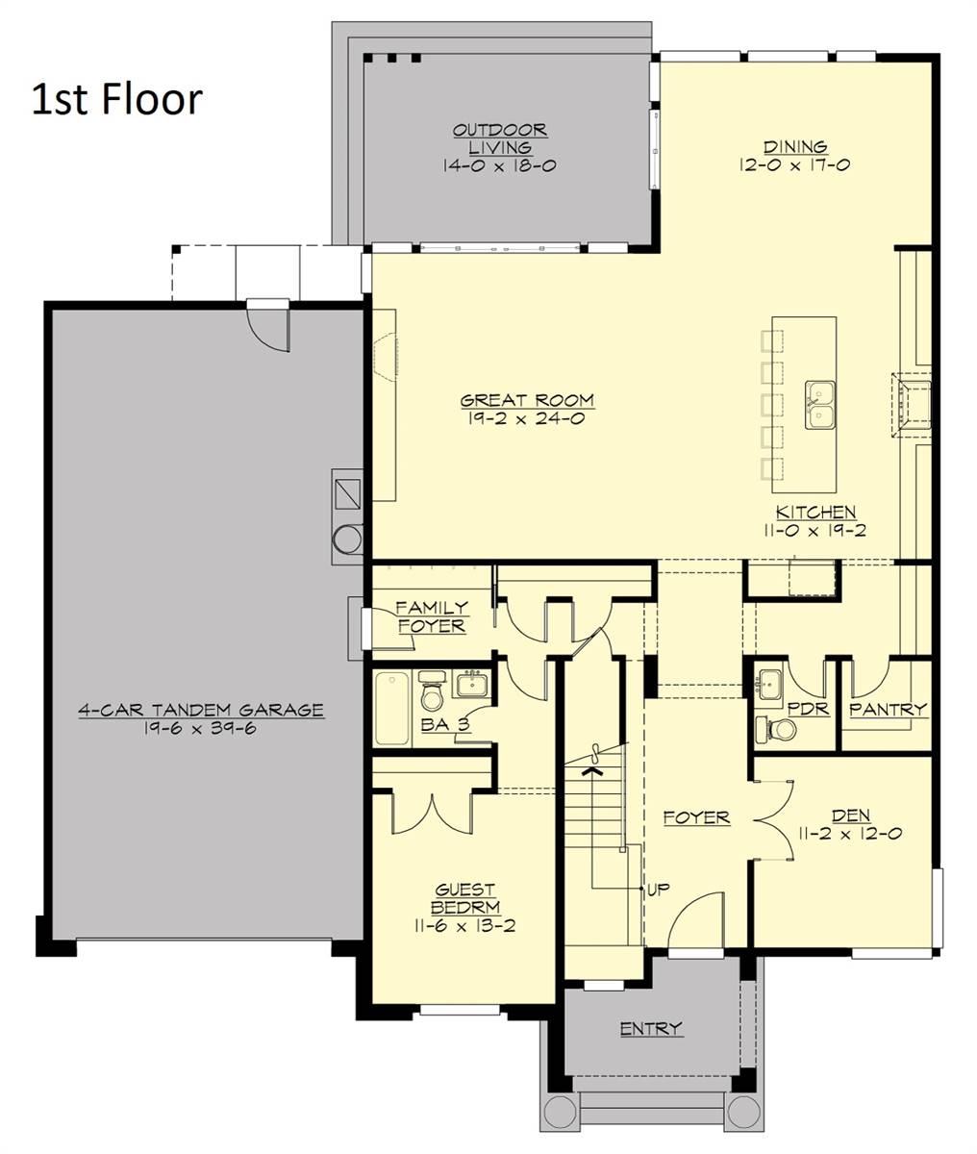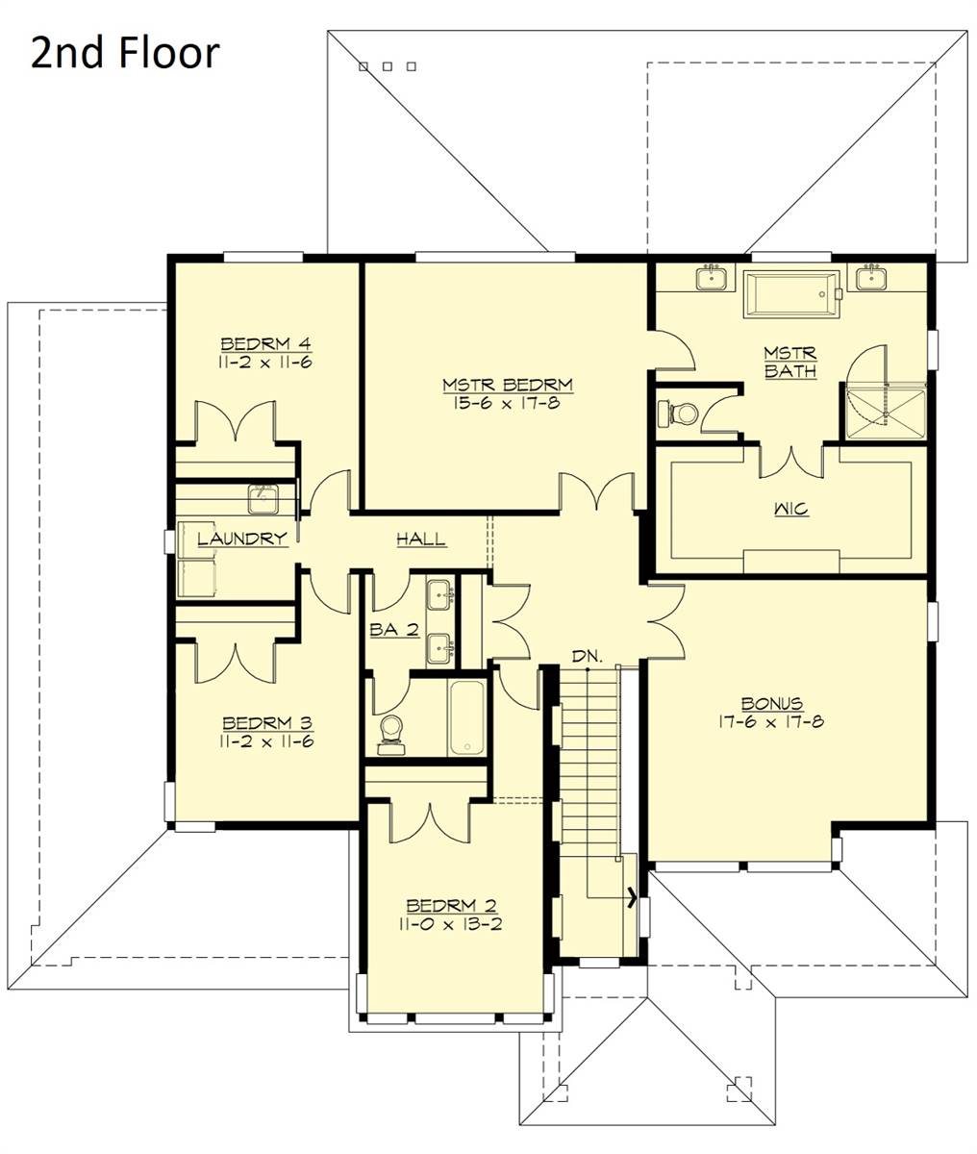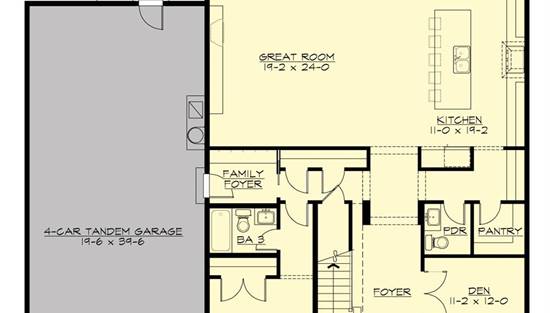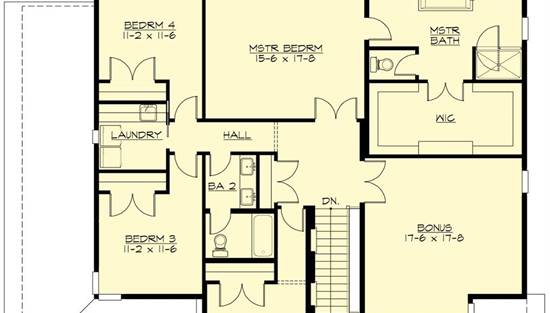- Plan Details
- |
- |
- Print Plan
- |
- Modify Plan
- |
- Reverse Plan
- |
- Cost-to-Build
- |
- View 3D
- |
- Advanced Search
About House Plan 6986:
House Plan 6986 is an amazing contemporary home with room for the whole family! It offers 3,714 square feet with five bedrooms, three-and-a-half bathrooms, and plenty of other spaces to enjoy. The main level features a den off the foyer, a guest bedroom suite off the mudroom, and wide-open living with an island kitchen overlooking the great room and dining area. The second story hosts the primary bedroom suite, three more bedrooms, a hall bath, the laundry, and a bonus room. Worried about parking? That may look like a two-car garage, but it actually parks four in a tandem layout. What a thoughtful design for families looking for more from their homes!
Plan Details
Key Features
Attached
Bonus Room
Covered Front Porch
Covered Rear Porch
Crawlspace
Double Vanity Sink
Family Style
Fireplace
Foyer
Front-entry
Great Room
Guest Suite
Home Office
Kitchen Island
Laundry 2nd Fl
L-Shaped
Primary Bdrm Upstairs
Mud Room
Open Floor Plan
Outdoor Living Space
Separate Tub and Shower
Tandem
Walk-in Closet
Walk-in Pantry
Build Beautiful With Our Trusted Brands
Our Guarantees
- Only the highest quality plans
- Int’l Residential Code Compliant
- Full structural details on all plans
- Best plan price guarantee
- Free modification Estimates
- Builder-ready construction drawings
- Expert advice from leading designers
- PDFs NOW!™ plans in minutes
- 100% satisfaction guarantee
- Free Home Building Organizer
