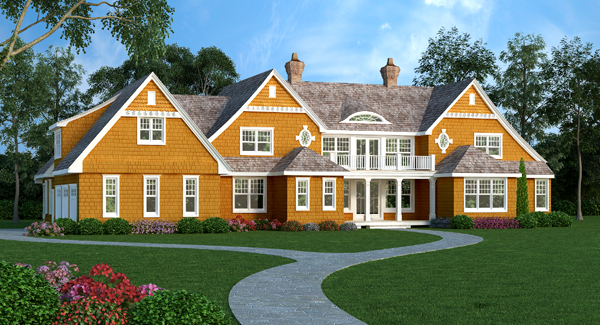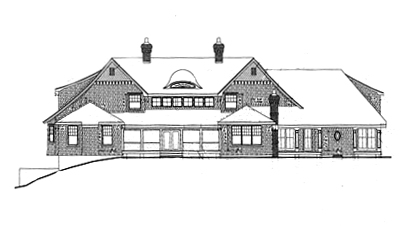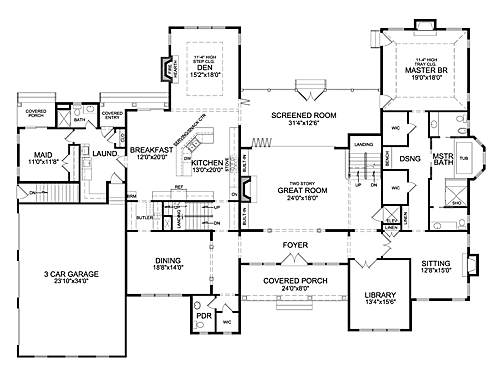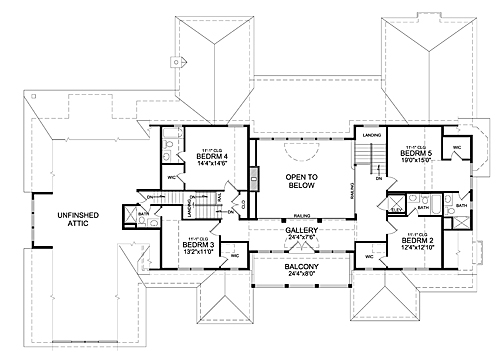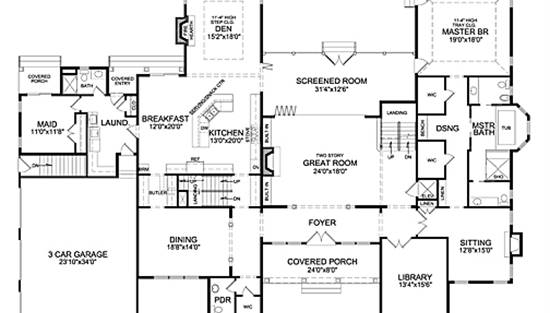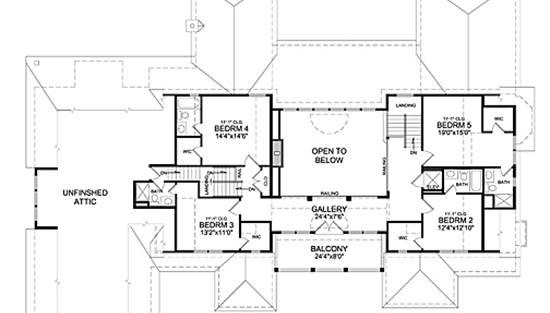- Plan Details
- |
- |
- Print Plan
- |
- Modify Plan
- |
- Reverse Plan
- |
- Cost-to-Build
- |
- View 3D
- |
- Advanced Search
About House Plan 7023:
The home includes 6 bedrooms and 7 baths. The dramatic living room is a two story high space. The kitchen, breakfast room and family room are one open flowing space. The luxurious first floor master suite sets the image for this beautiful colonial, craftsman inspired home. The suite includes a sitting room, his and her baths and spacious closets. Just outside the suite is a lovely library.
There is a butlers pantry connecting to the dining room. A large screened porch is accessible from the living room and family room and kitchen. An elevator connects to the second floor which has four en-suite bedrooms each with a full bath and walk-in closet. There is a lovely front balcony here as well. There are two staircases connecting the two floors as well as the elevator and a third outside stair to the basement. Construction drawings include an unfinished walk-out basement option at the right side of the house if your lot allows. There is also a large unfinished attic for future use.
There is a butlers pantry connecting to the dining room. A large screened porch is accessible from the living room and family room and kitchen. An elevator connects to the second floor which has four en-suite bedrooms each with a full bath and walk-in closet. There is a lovely front balcony here as well. There are two staircases connecting the two floors as well as the elevator and a third outside stair to the basement. Construction drawings include an unfinished walk-out basement option at the right side of the house if your lot allows. There is also a large unfinished attic for future use.
Plan Details
Key Features
Attached
Basement
Bonus Room
Butler's Pantry
Country Kitchen
Covered Front Porch
Covered Rear Porch
Daylight Basement
Dining Room
Double Vanity Sink
Exercise Room
Family Room
Fireplace
Formal LR
Foyer
Guest Suite
His and Hers Primary Closets
Home Office
Laundry 1st Fl
Library/Media Rm
Loft / Balcony
Primary Bdrm Main Floor
Mud Room
Nook / Breakfast Area
Open Floor Plan
Peninsula / Eating Bar
Rear Porch
Screened Porch/Sunroom
Separate Tub and Shower
Side-entry
Sitting Area
Split Bedrooms
Storage Space
Suited for corner lot
Suited for sloping lot
Suited for view lot
Unfinished Space
Vaulted Ceilings
Walk-in Closet
Walkout Basement
Build Beautiful With Our Trusted Brands
Our Guarantees
- Only the highest quality plans
- Int’l Residential Code Compliant
- Full structural details on all plans
- Best plan price guarantee
- Free modification Estimates
- Builder-ready construction drawings
- Expert advice from leading designers
- PDFs NOW!™ plans in minutes
- 100% satisfaction guarantee
- Free Home Building Organizer
