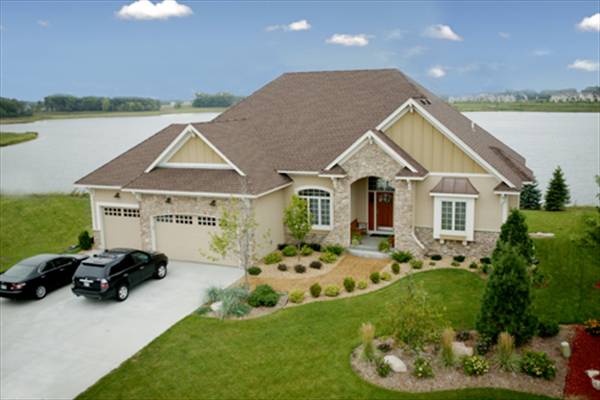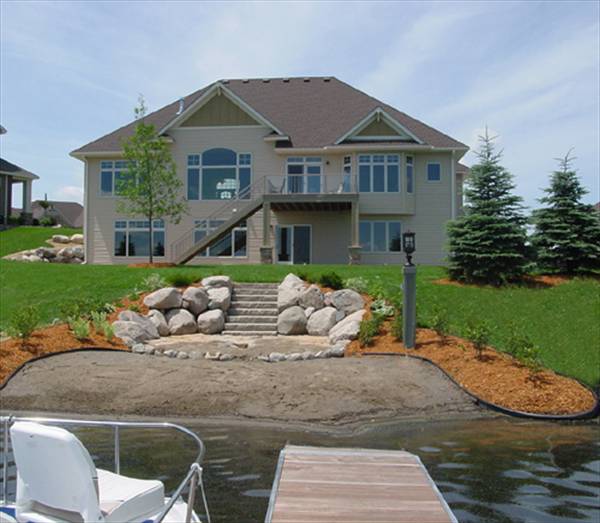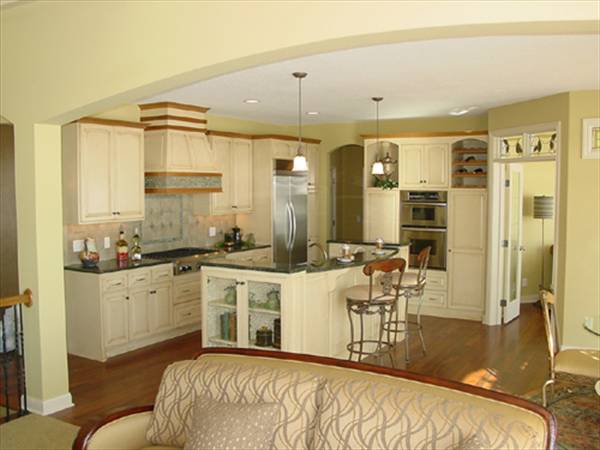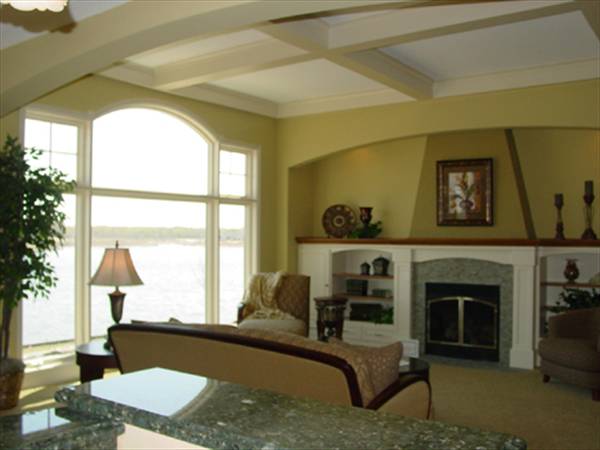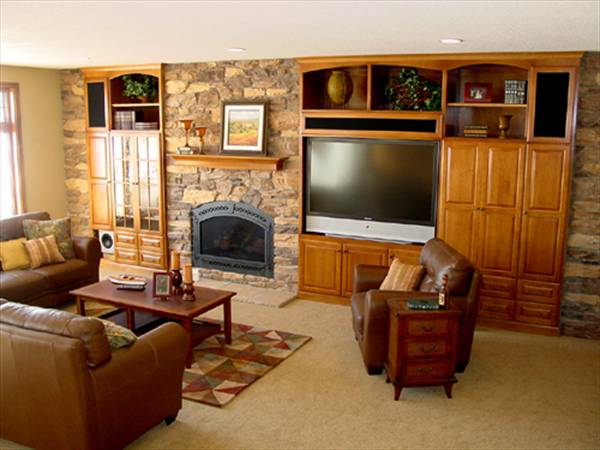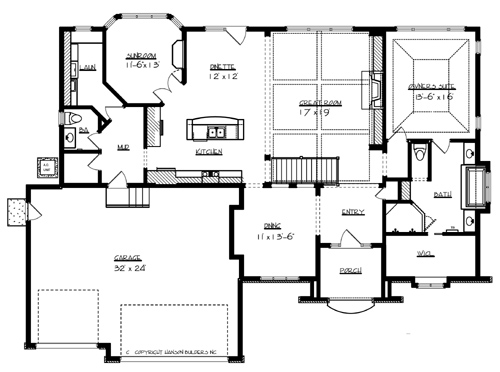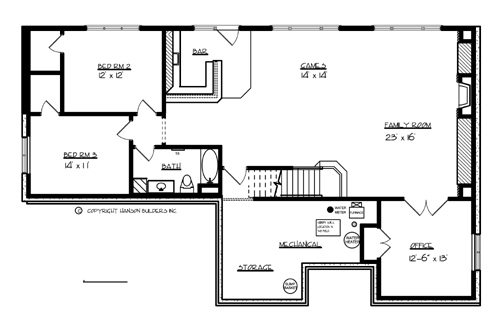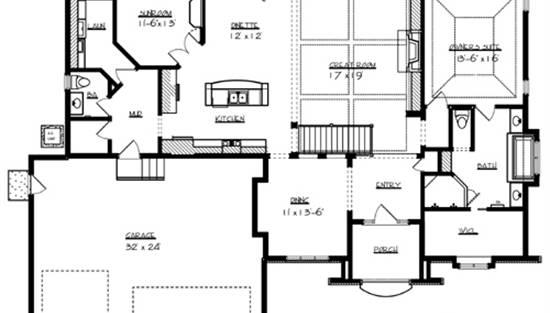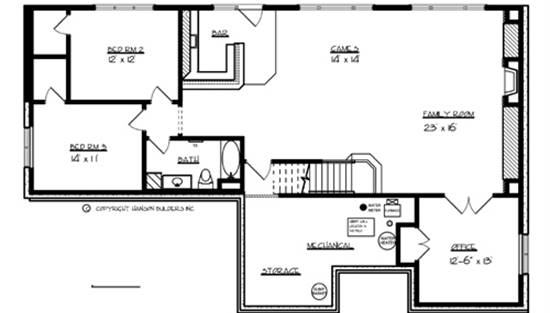- Plan Details
- |
- |
- Print Plan
- |
- Modify Plan
- |
- Reverse Plan
- |
- Cost-to-Build
- |
- View 3D
- |
- Advanced Search
About House Plan 7049:
This gorgeous house plan will look great in any neighborhood. The basement may be left unfinished, and you can choose to live on the main floor, with 2,000 sq. ft. The spacious Great Room is enhanced by a fireplace. The open kitchen features a grand island. A bay window expands the versatile sun room, which could be used as a guest room or a den. Entering the owner's suite, you will be impressed by the tray ceiling. The deluxe bath boasts a garden tub and a sizable sit-down shower. If you opt to finish the lower level, you will add two bedrooms, a nice bath, a quiet office and a family room with wet bar. NOTE: We show the square footage for this home as 2,000, which is only the main level.
Plan Details
Key Features
Attached
Basement
Covered Front Porch
Daylight Basement
Front-entry
Great Room
Home Office
Kitchen Island
Laundry 1st Fl
Primary Bdrm Main Floor
Mud Room
No Porch
Rec Room
Screened Porch/Sunroom
Suited for sloping lot
Suited for view lot
Walkout Basement
Build Beautiful With Our Trusted Brands
Our Guarantees
- Only the highest quality plans
- Int’l Residential Code Compliant
- Full structural details on all plans
- Best plan price guarantee
- Free modification Estimates
- Builder-ready construction drawings
- Expert advice from leading designers
- PDFs NOW!™ plans in minutes
- 100% satisfaction guarantee
- Free Home Building Organizer
