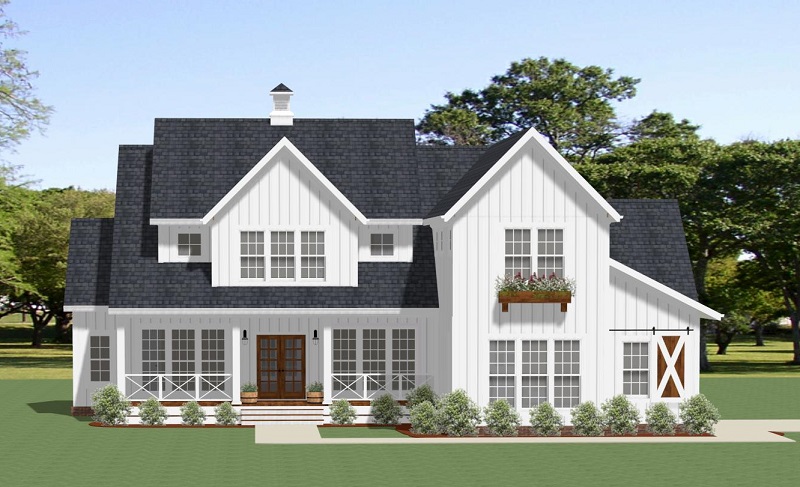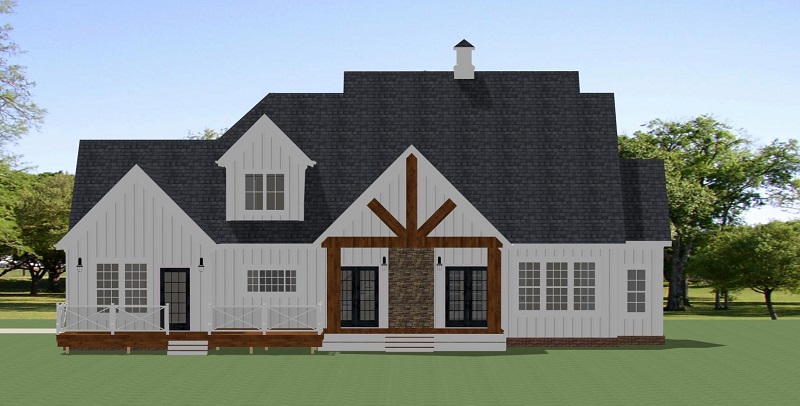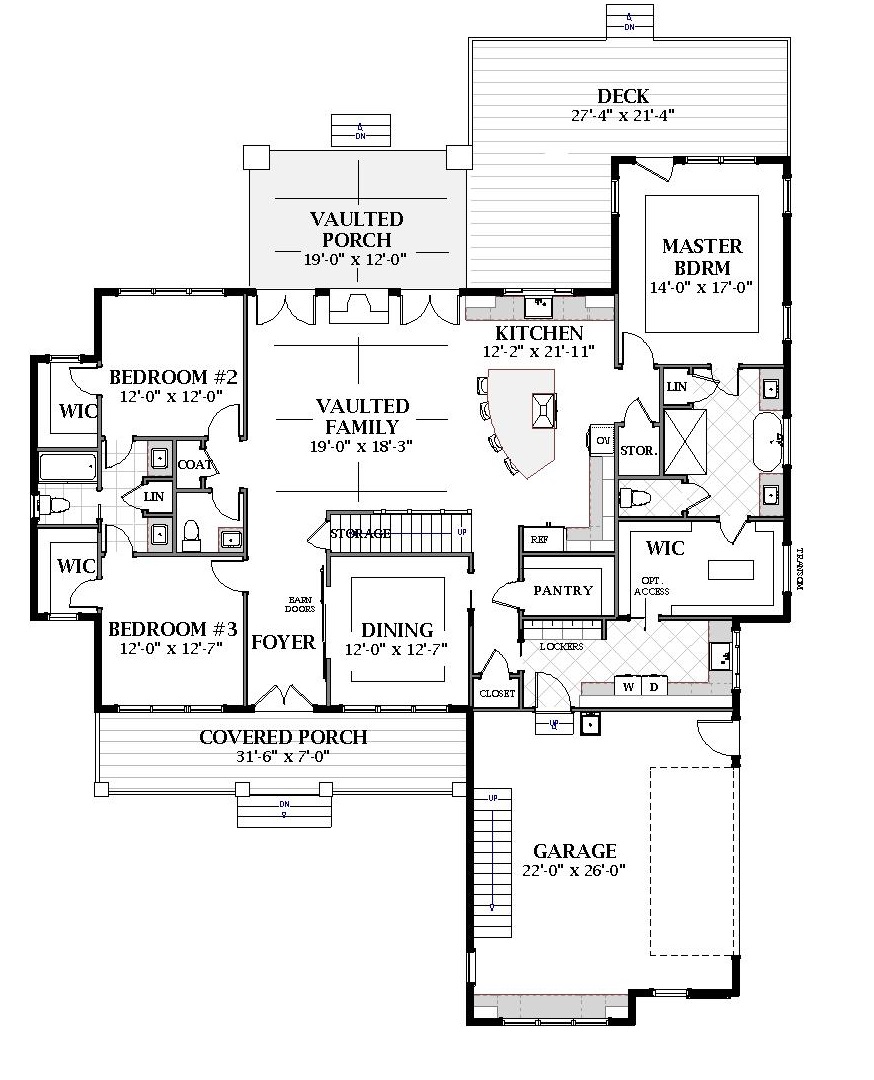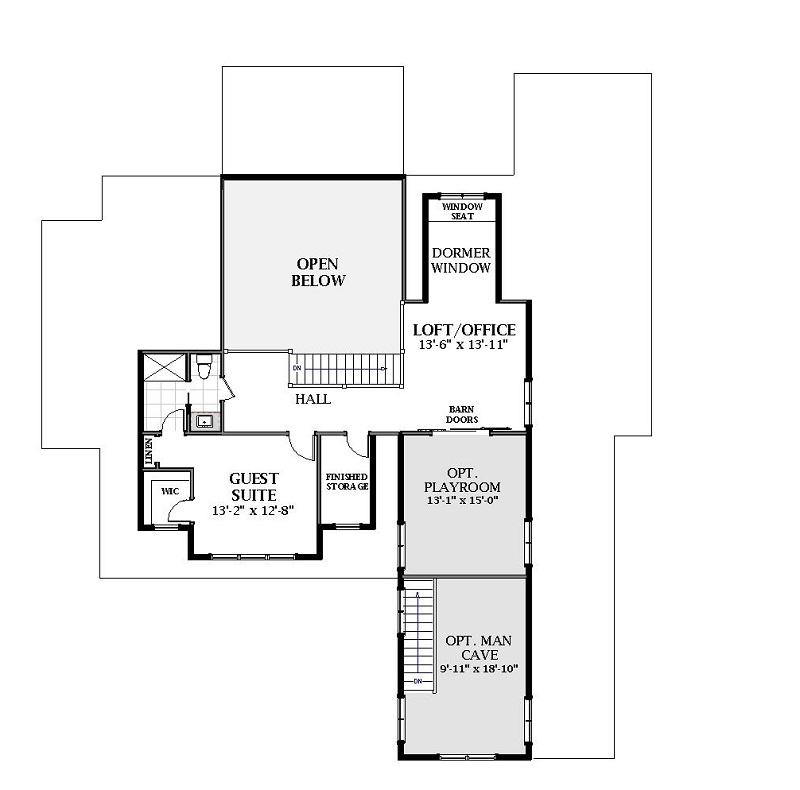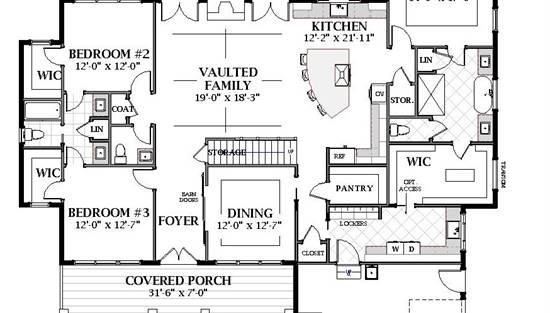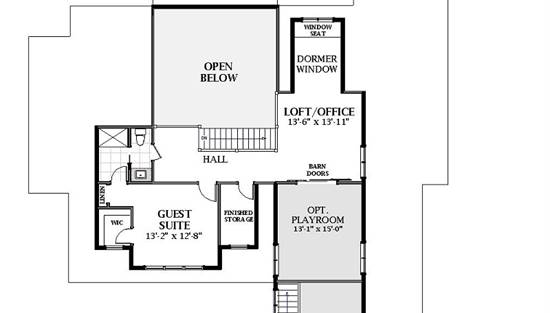- Plan Details
- |
- |
- Print Plan
- |
- Modify Plan
- |
- Reverse Plan
- |
- Cost-to-Build
- |
- View 3D
- |
- Advanced Search
About House Plan 7054:
A classic 2-story 3,163 s.f. 4 bedroom farmhouse with large windows and porches is the perfect combination of classic style and modern convenience. The vaulted family room has access to a covered porch as well as a view into the large kitchen with a curved island with a cooktop, double ovens, an apron front sink with a backyard view, ample cabinets and counter space and an over-sized walk-in pantry. A formal dining room with stylish barn doors is the perfect space for entertaining. Two main level family bedrooms each have their own walk-in closet and share a Jack & Jill bath. The main level master is complete with deck access and a private bath with a soaking tub, separate shower, double vanities and large walk-in closet with direct laundry access. The laundry/mudroom offers storage lockers, a sink, cabinets and counter space. The 2nd level boasts a guest suite with a full bath and walk-in closet, finished storage space, a loft area overlooking the family room below that could serve as a media room or home office. What sets this plan apart is the generous amount of bonus area that could serve as the kids' playroom with plenty of space left over for a "Man Cave" with access down into the 2-car garage.
Plan Details
Key Features
Attached
Basement
Bonus Room
Covered Front Porch
Covered Rear Porch
Crawlspace
Daylight Basement
Deck
Dining Room
Double Vanity Sink
Family Room
Fireplace
Foyer
Front Porch
Great Room
Guest Suite
Home Office
Kitchen Island
Laundry 1st Fl
Loft / Balcony
Primary Bdrm Main Floor
Mud Room
Open Floor Plan
Rear Porch
Rec Room
Separate Tub and Shower
Side-entry
Slab
Split Bedrooms
Storage Space
Unfinished Space
Vaulted Ceilings
Walk-in Closet
Walk-in Pantry
Walkout Basement
Build Beautiful With Our Trusted Brands
Our Guarantees
- Only the highest quality plans
- Int’l Residential Code Compliant
- Full structural details on all plans
- Best plan price guarantee
- Free modification Estimates
- Builder-ready construction drawings
- Expert advice from leading designers
- PDFs NOW!™ plans in minutes
- 100% satisfaction guarantee
- Free Home Building Organizer
