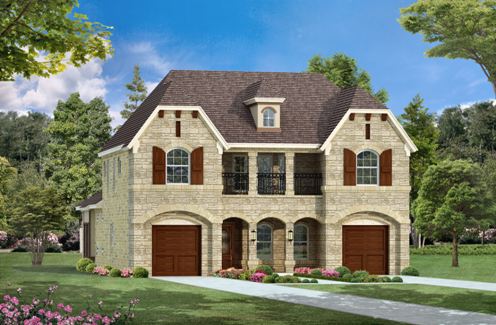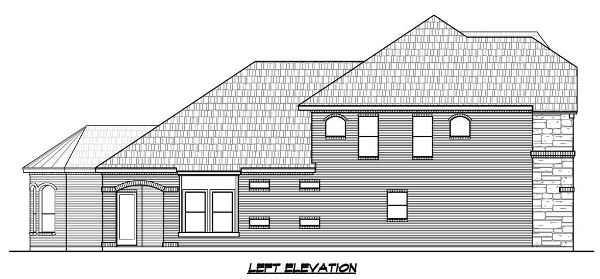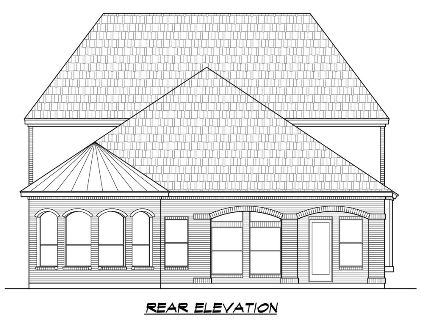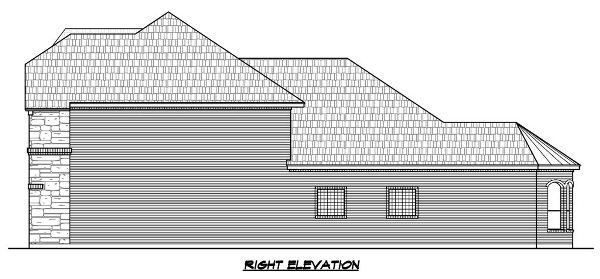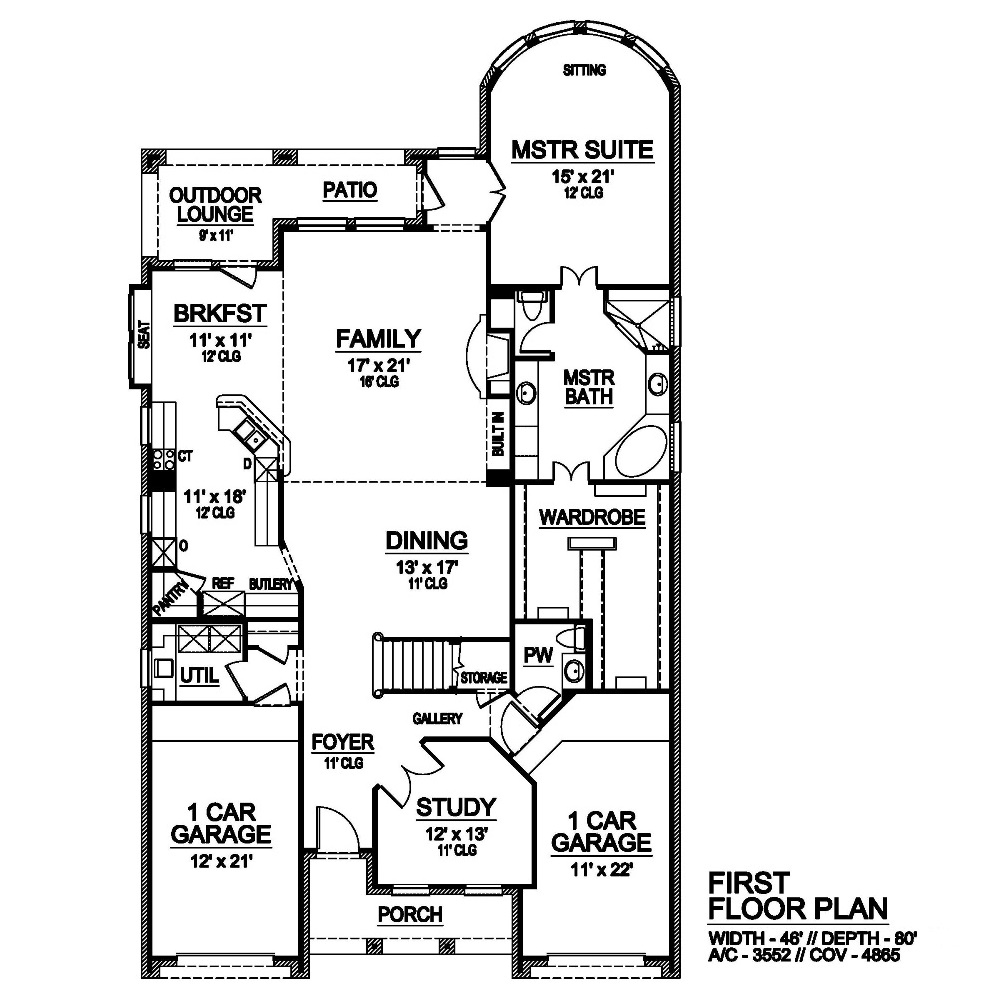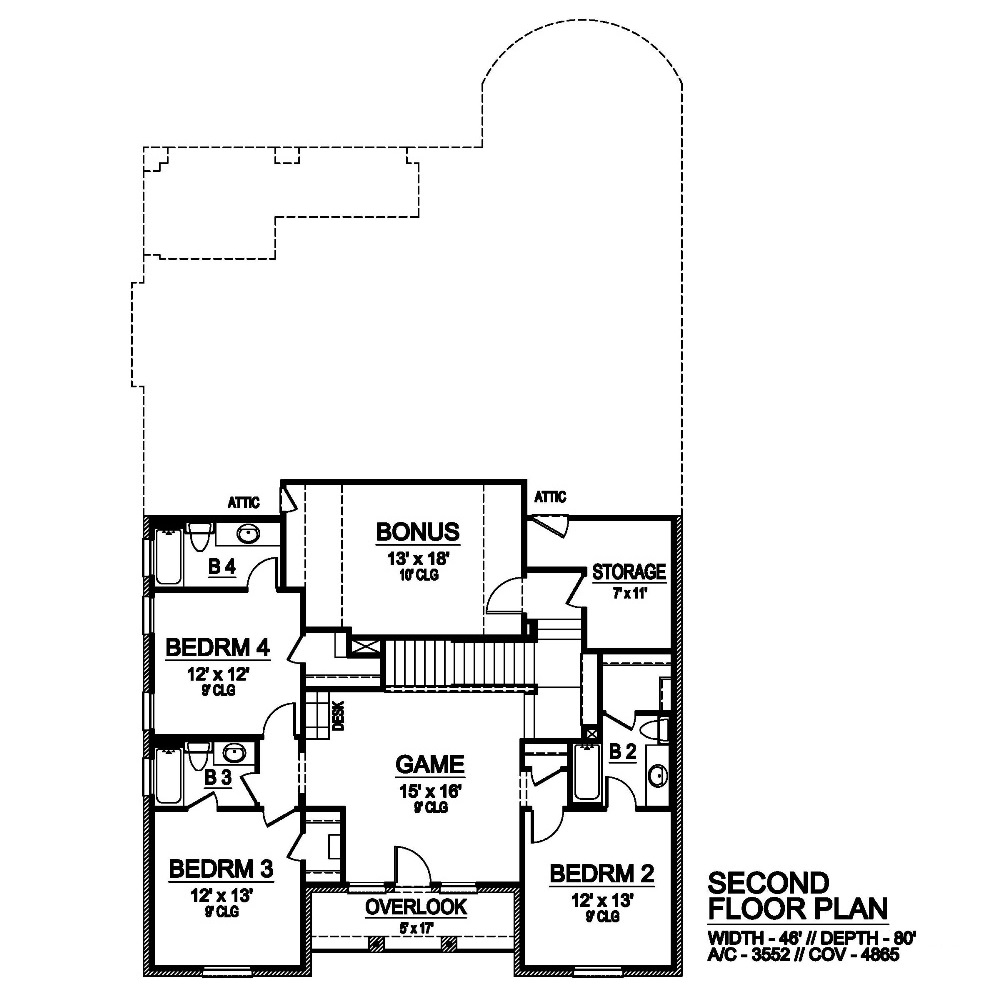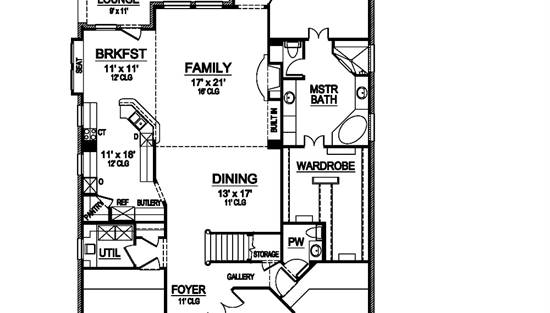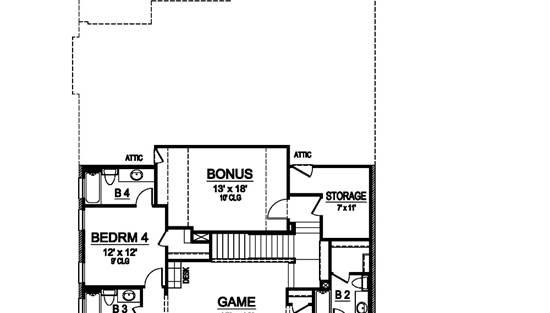- Plan Details
- |
- |
- Print Plan
- |
- Modify Plan
- |
- Reverse Plan
- |
- Cost-to-Build
- |
- View 3D
- |
- Advanced Search
About House Plan 7060:
This classic European hill country home is designed so that the foyer, dining room, family room, nook and kitchen come together to create an open floor plan. The family room has plenty of built-in shelves and a cozy fireplace, while being separated from the kitchen by a peninsula bar, which also separates the kitchen from the breakfast nook. To the right of the foyer is the study and the gallery which is perfect to hang up family portraits or artwork . The master suite is tucked away behind the family room, and offers a sitting area, a luxurious bathroom with his and her vanity sinks and a large wardrobe with plenty of built in shelves. The utility room, a powder room, a storage area, and two separate one car garages complete the first floor. Upstairs, on the second floor is three family rooms, all are accompanied with a full bathroom and a walk-in closet. The game room separates the family bedrooms, you can also access the overlook from the game room which provides amazing views from the second floor. The large bonus room can be transformed into a media room, and would be perfect for the family movie night. To wrap up this luxury hill country home is a large storage area that has access to the attic.
Plan Details
Key Features
Attached
Basement
Bonus Room
Covered Front Porch
Covered Rear Porch
Dining Room
Double Vanity Sink
Family Room
Fireplace
Foyer
Front Porch
Front-entry
Home Office
Laundry 1st Fl
Loft / Balcony
Primary Bdrm Main Floor
Nook / Breakfast Area
Peninsula / Eating Bar
Rear Porch
Separate Tub and Shower
Sitting Area
Slab
Suited for corner lot
Suited for narrow lot
Walk-in Closet
Build Beautiful With Our Trusted Brands
Our Guarantees
- Only the highest quality plans
- Int’l Residential Code Compliant
- Full structural details on all plans
- Best plan price guarantee
- Free modification Estimates
- Builder-ready construction drawings
- Expert advice from leading designers
- PDFs NOW!™ plans in minutes
- 100% satisfaction guarantee
- Free Home Building Organizer
