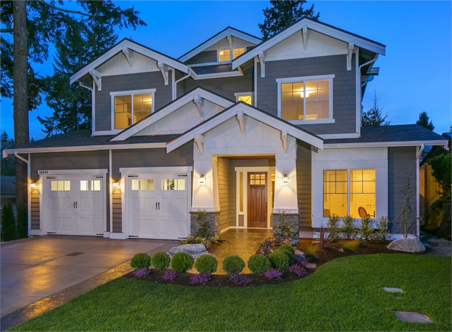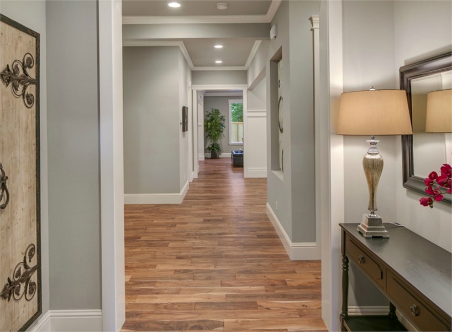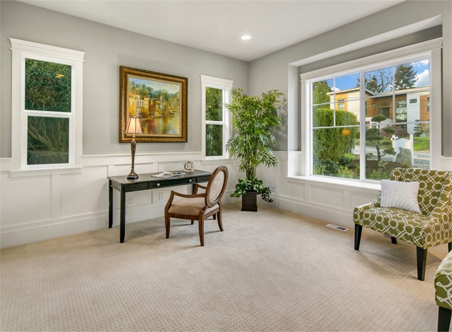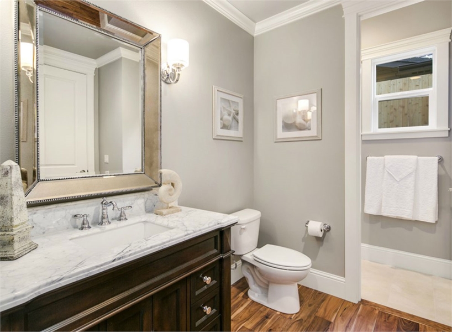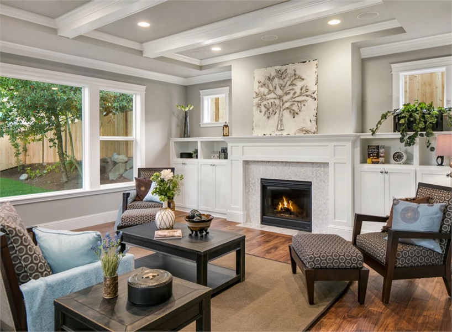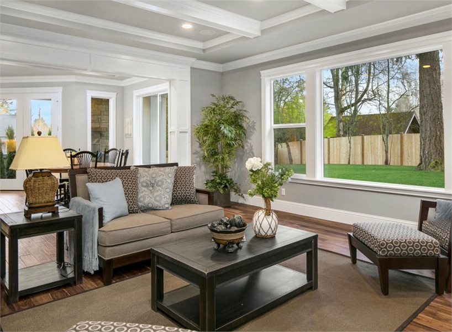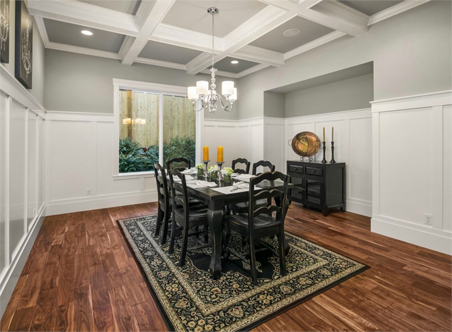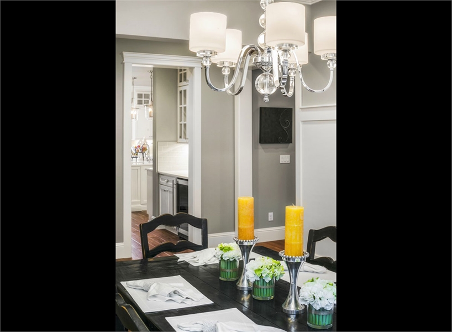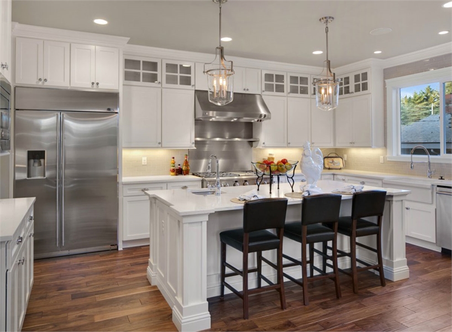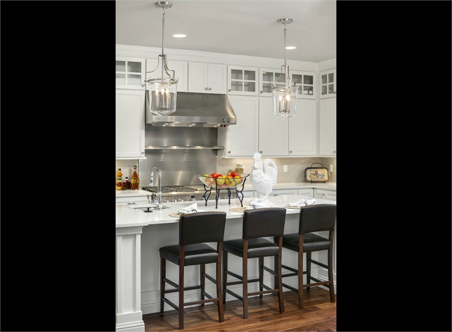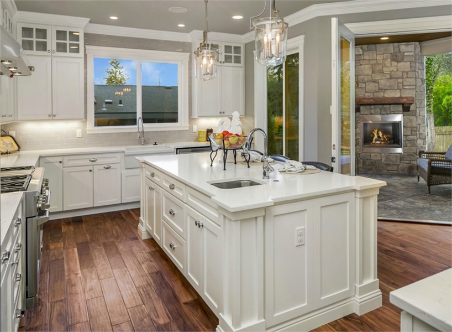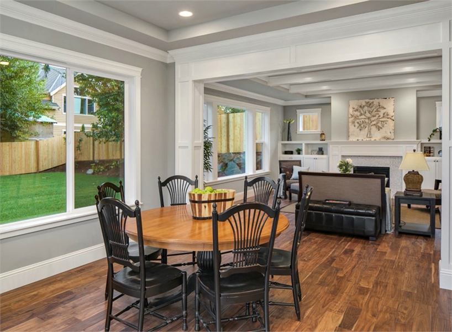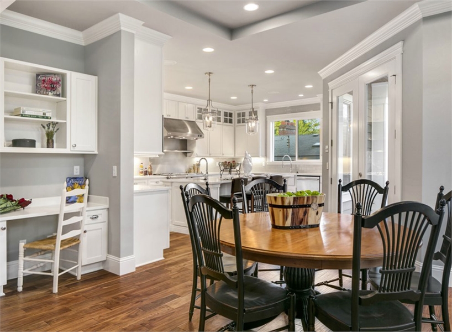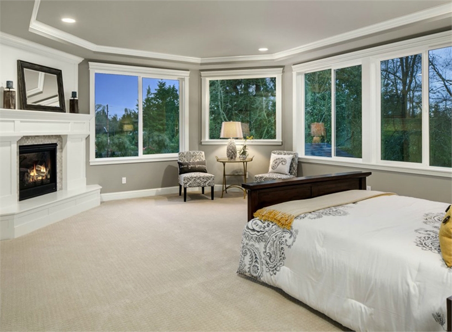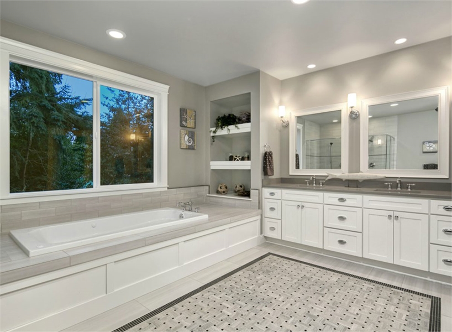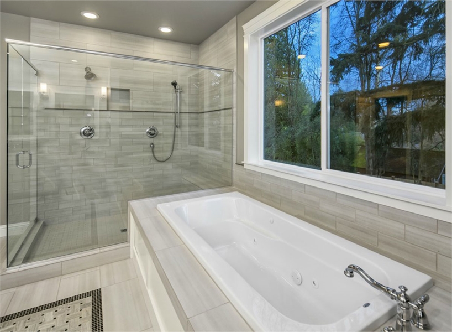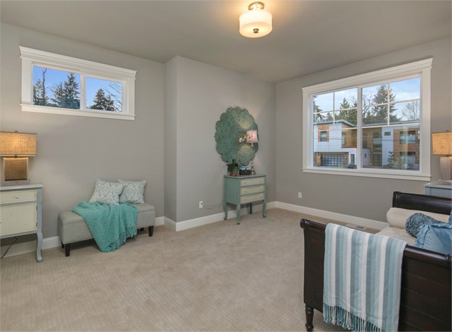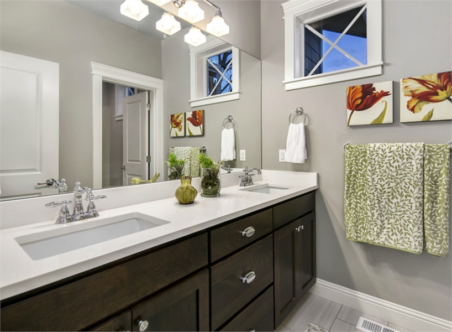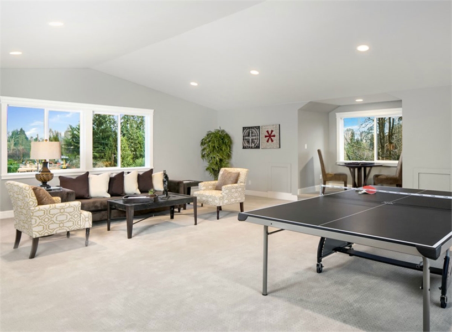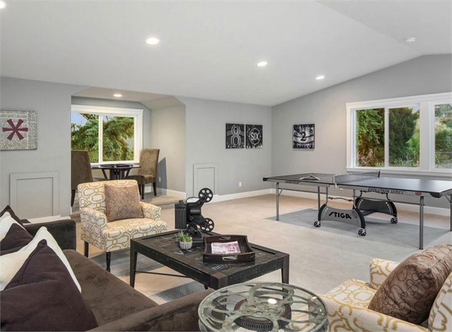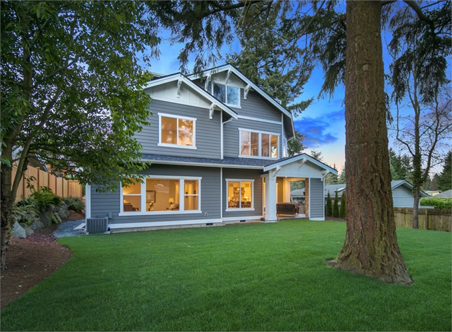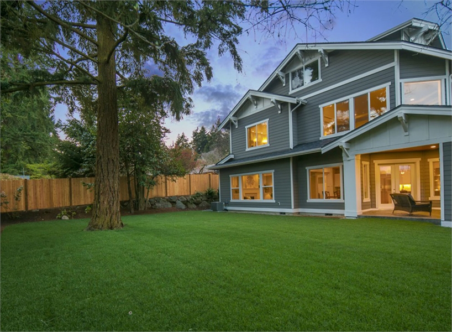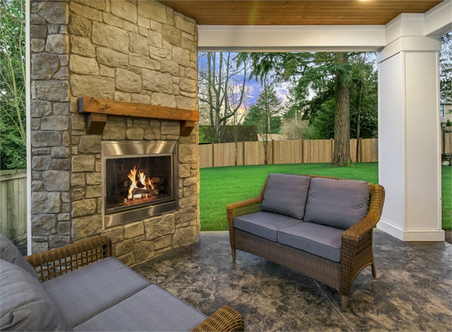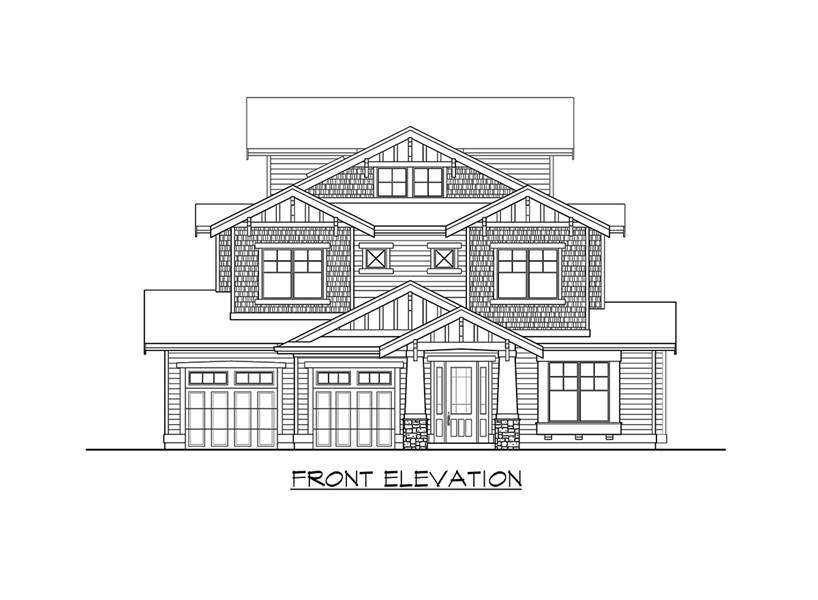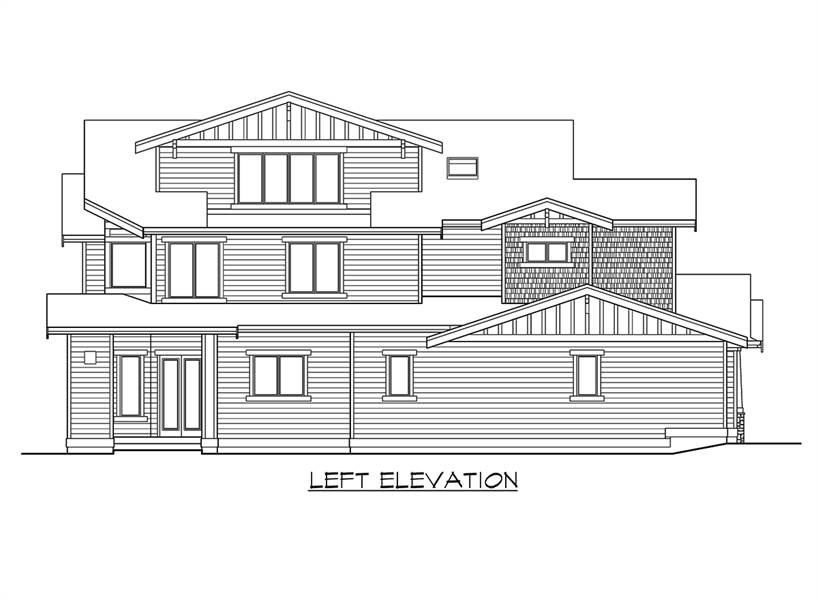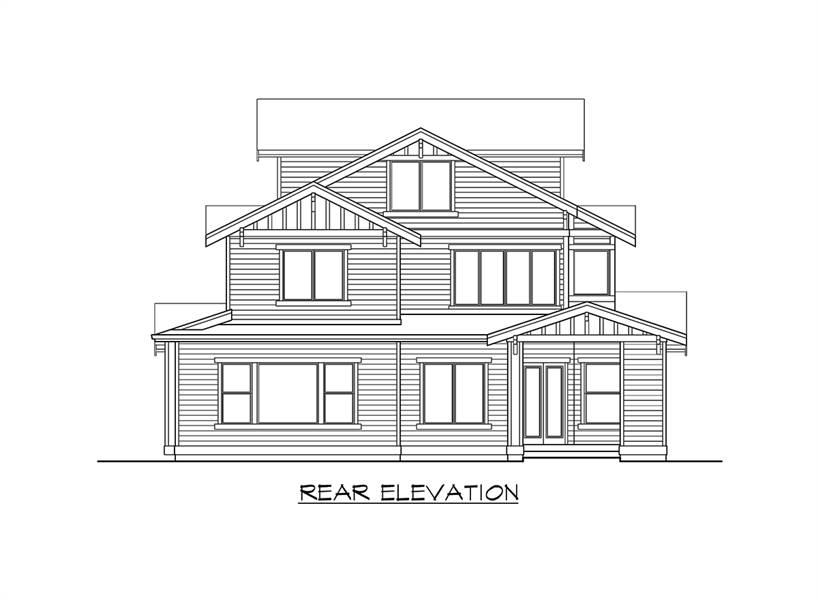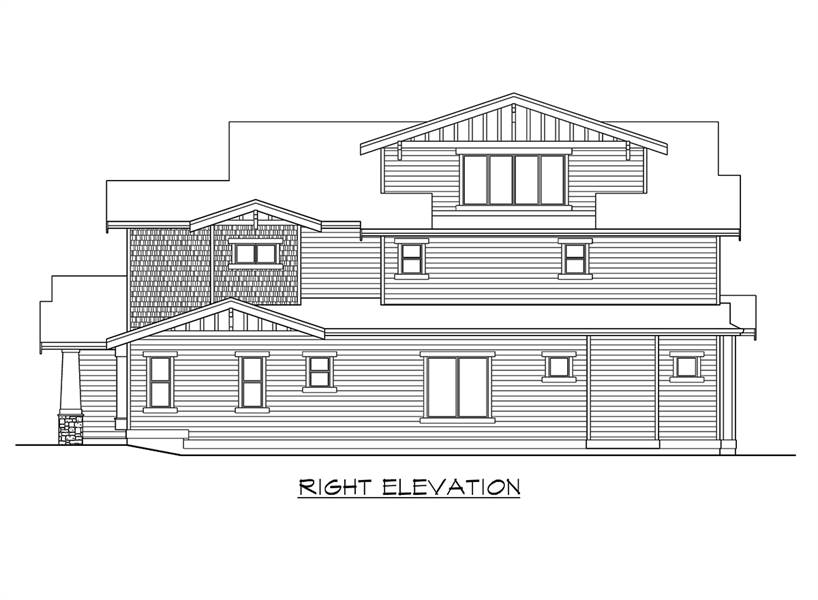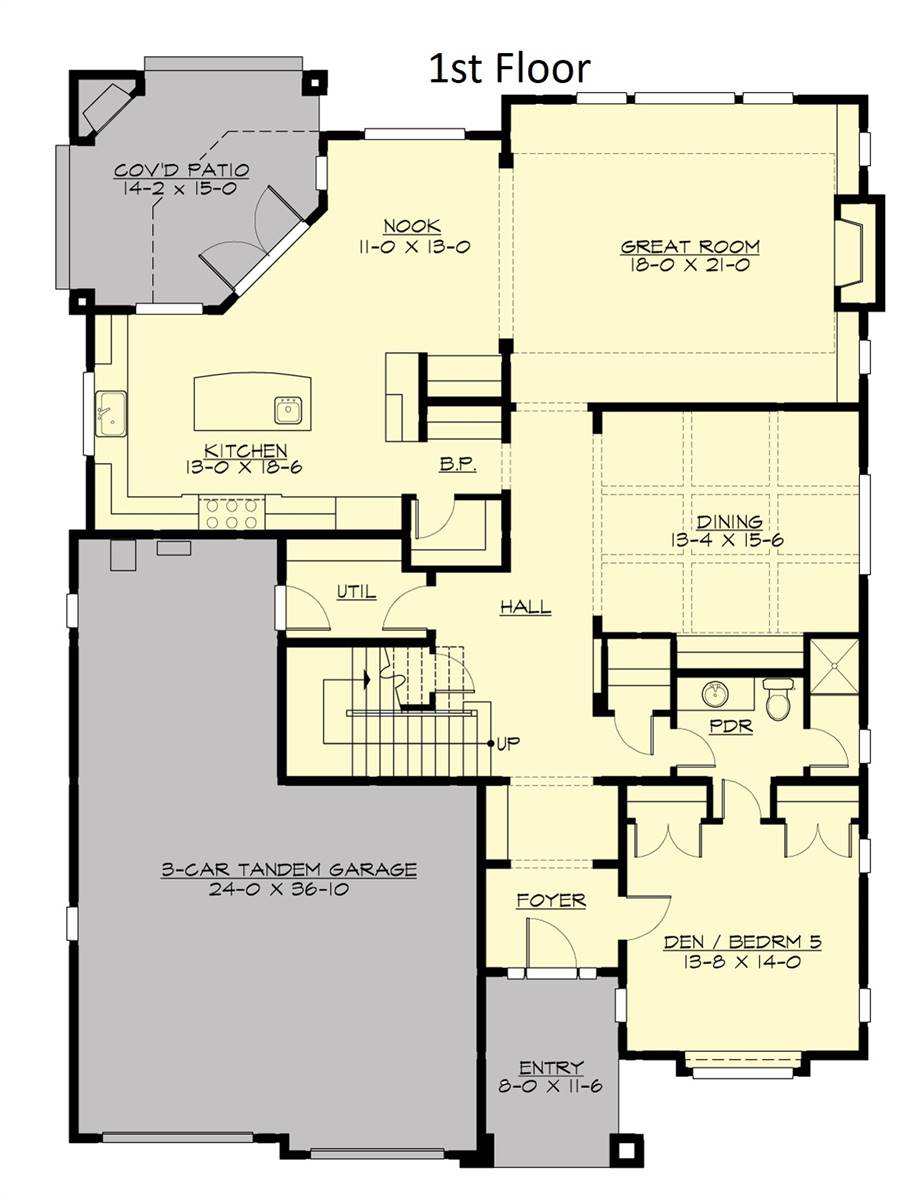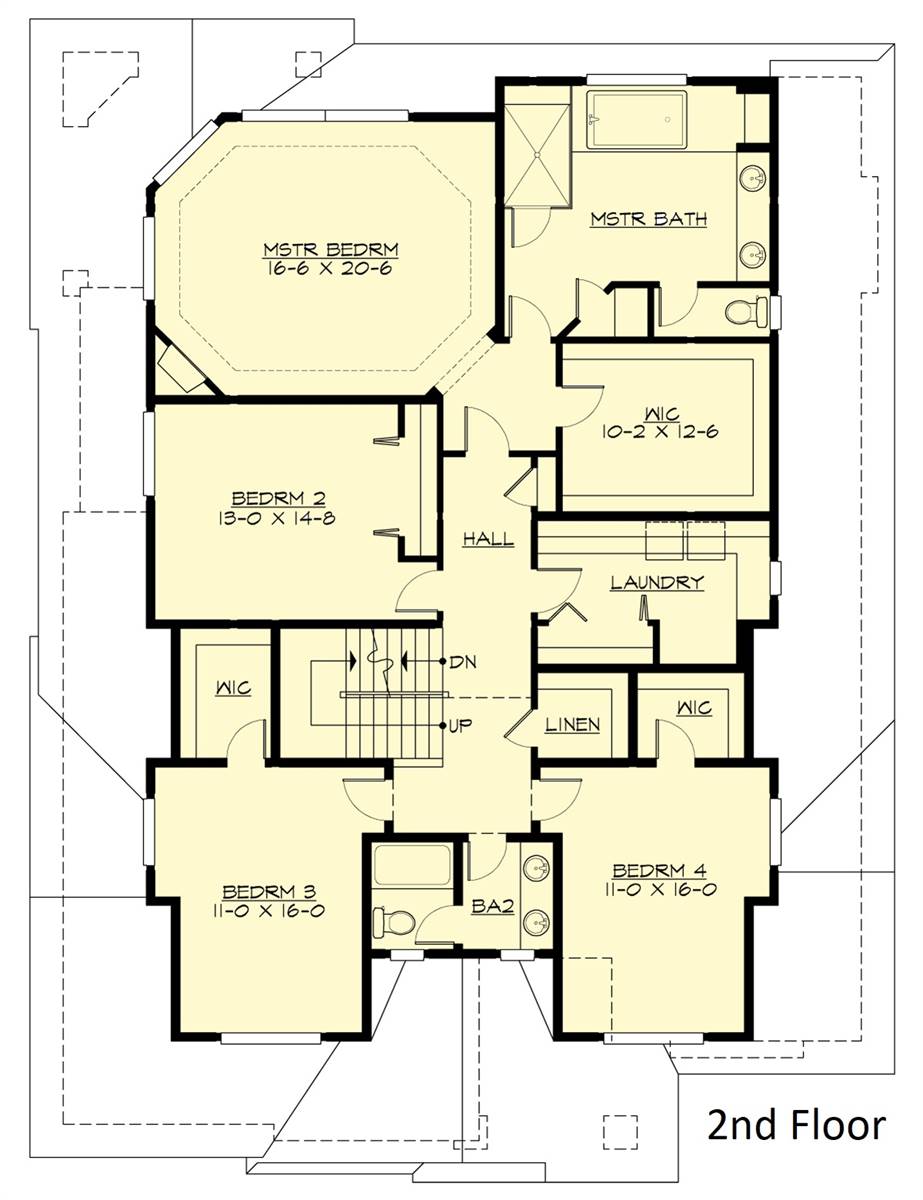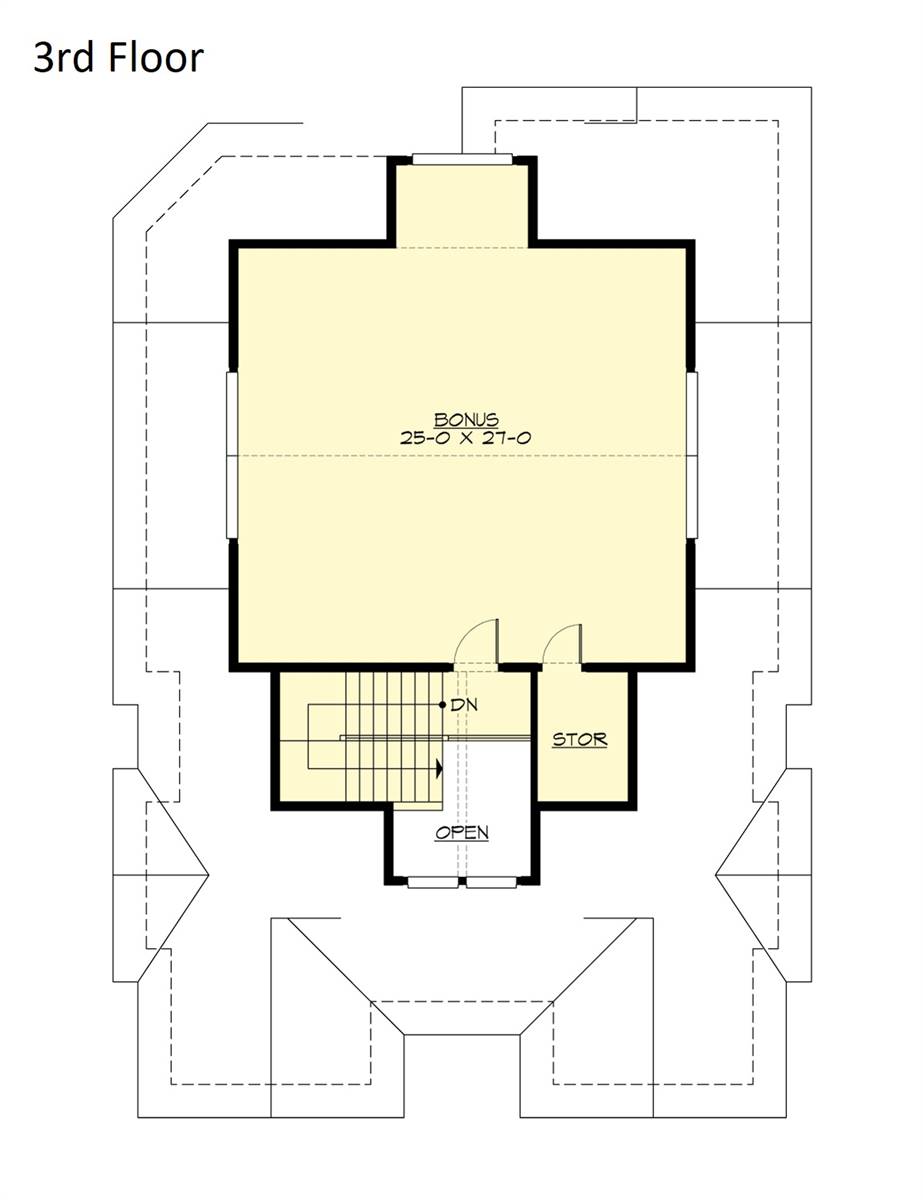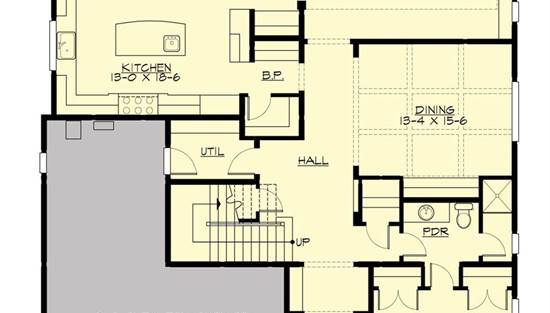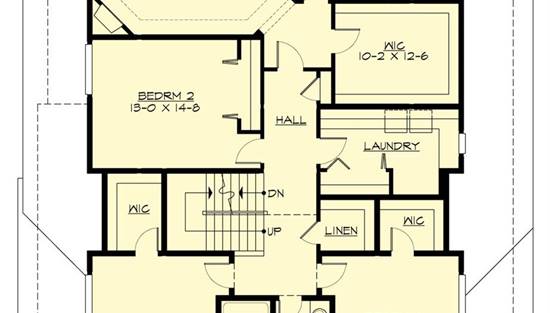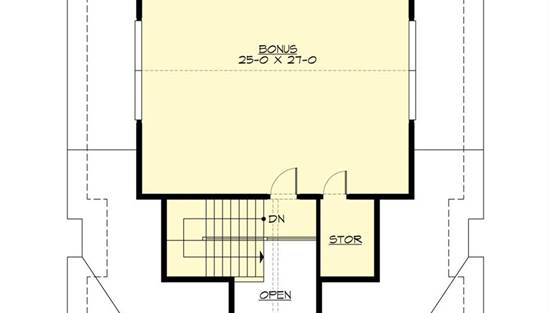- Plan Details
- |
- |
- Print Plan
- |
- Modify Plan
- |
- Reverse Plan
- |
- Cost-to-Build
- |
- View 3D
- |
- Advanced Search
About House Plan 7096:
A classic facade ideal for so many locations! House Plan 7096 is an impressive Craftsman-inspired home boasting 4,757 square feet of space, 4 bedrooms, and plenty of other areas to enjoy. Check out the main floor with its great room and open island kitchen, as well as a formal dining room and a den or guest suite. The second floor houses the family's sleeping quarters, including the spacious primary suite with its five-piece bath. Did you notice the addition of the laundry on the second floor? So convenient! And finally, move upstairs one more time to discover the added bonus of an extra level, ready for customization to your exact needs.
Plan Details
Key Features
Attached
Bonus Room
Butler's Pantry
Covered Front Porch
Covered Rear Porch
Crawlspace
Dining Room
Double Vanity Sink
Family Style
Front-entry
Great Room
Guest Suite
Home Office
Kitchen Island
Laundry 2nd Fl
Primary Bdrm Upstairs
Nook / Breakfast Area
Outdoor Living Space
Separate Tub and Shower
Tandem
U-Shaped
Walk-in Closet
Walk-in Pantry
Build Beautiful With Our Trusted Brands
Our Guarantees
- Only the highest quality plans
- Int’l Residential Code Compliant
- Full structural details on all plans
- Best plan price guarantee
- Free modification Estimates
- Builder-ready construction drawings
- Expert advice from leading designers
- PDFs NOW!™ plans in minutes
- 100% satisfaction guarantee
- Free Home Building Organizer
.png)
.png)
