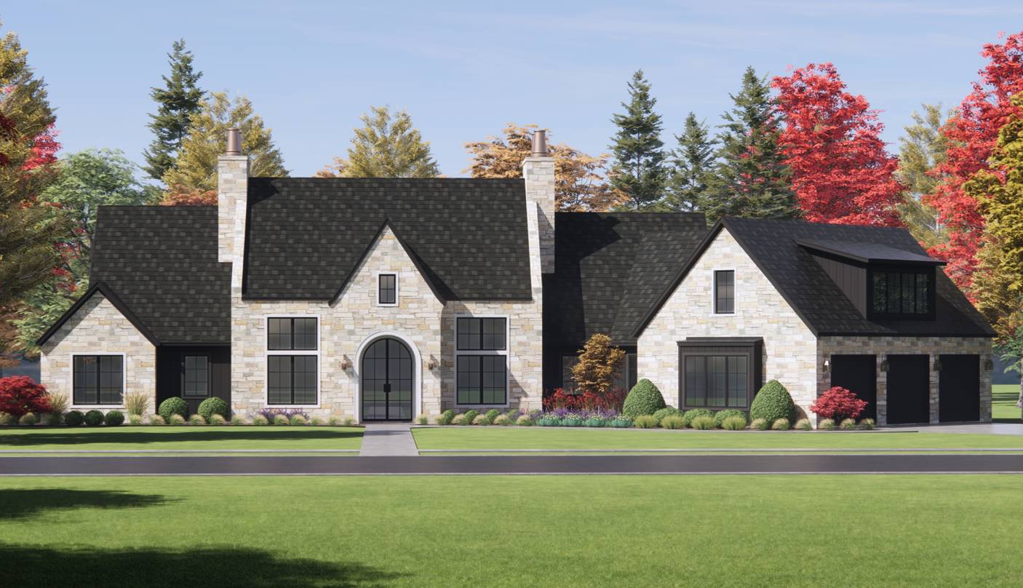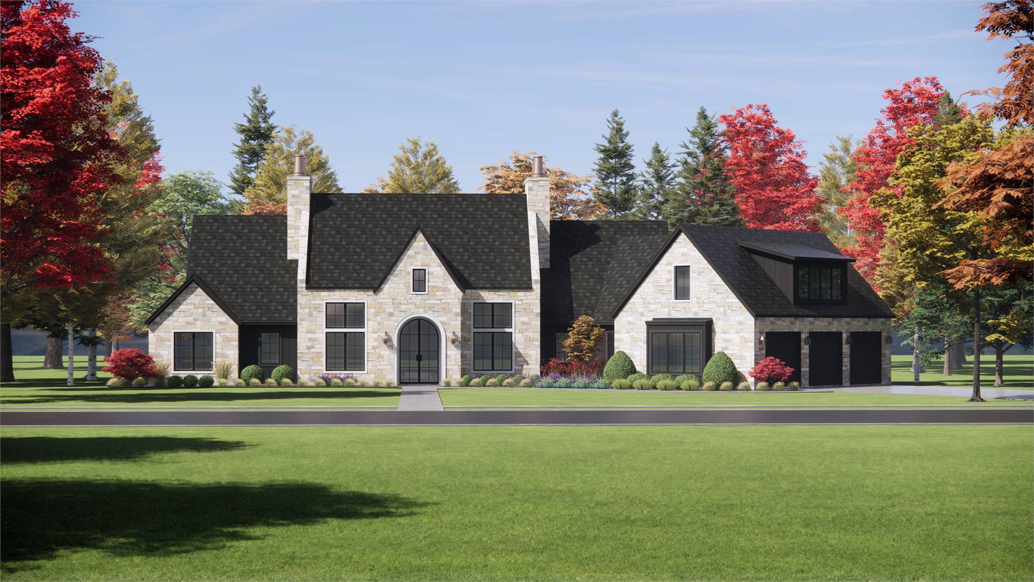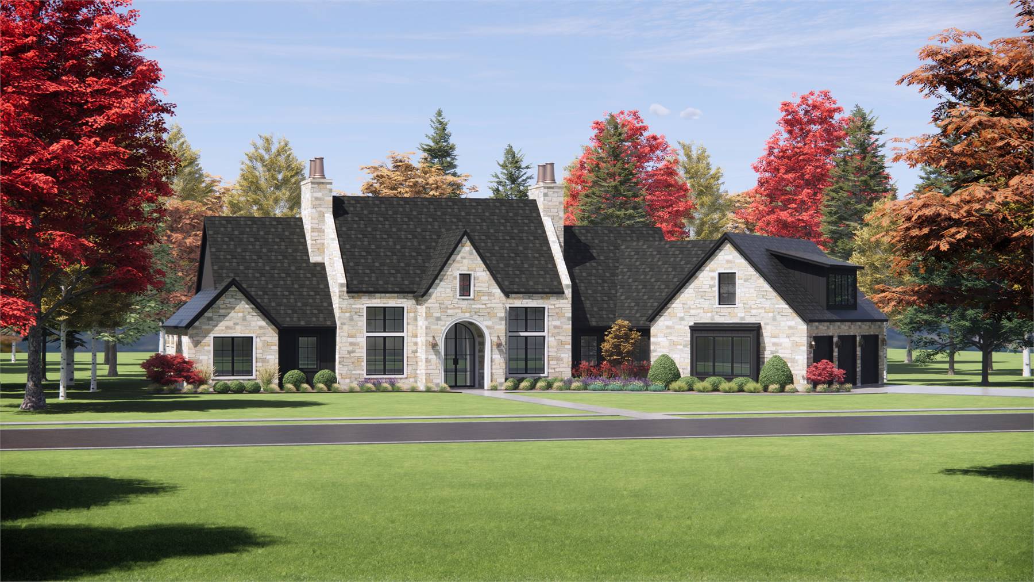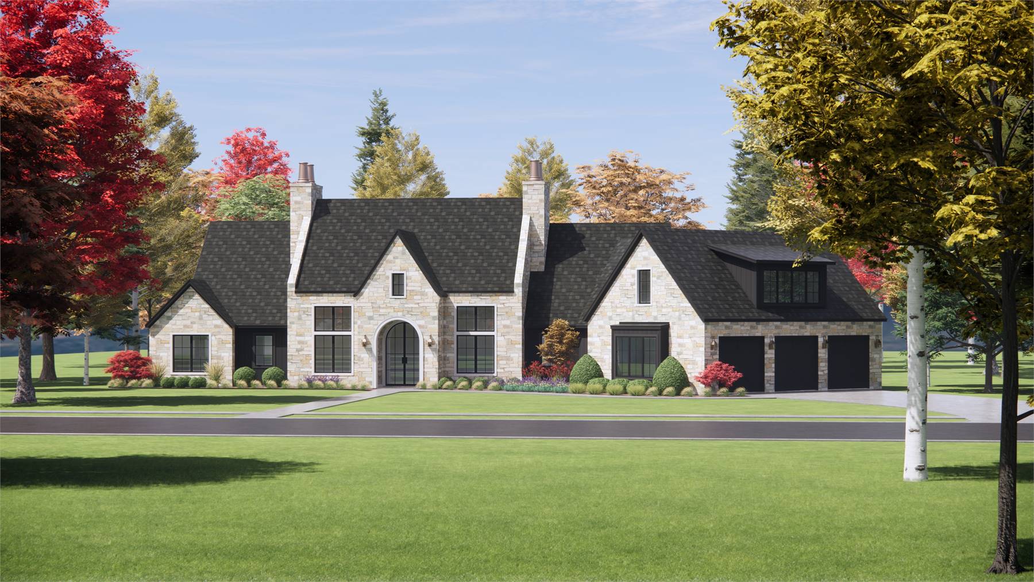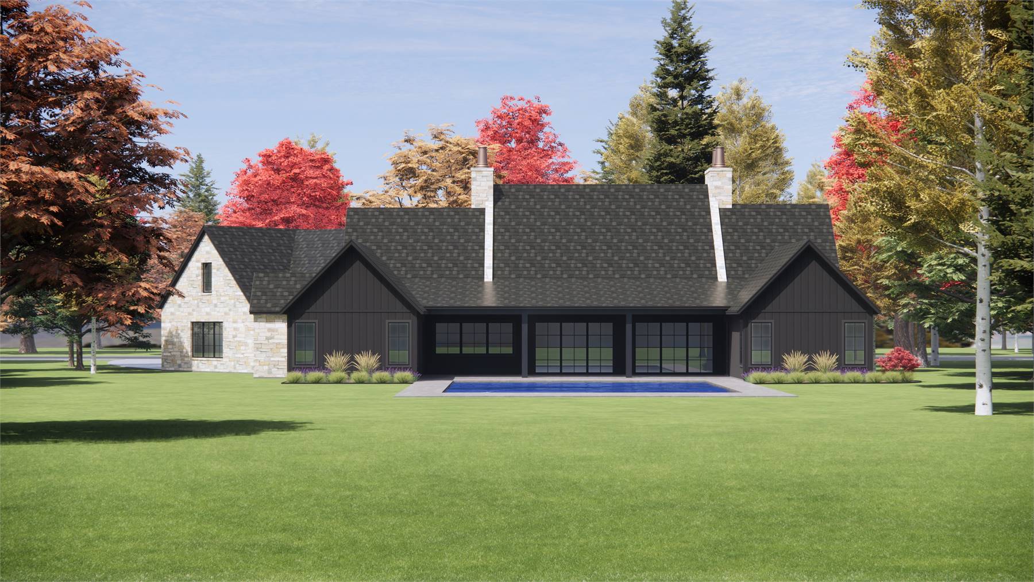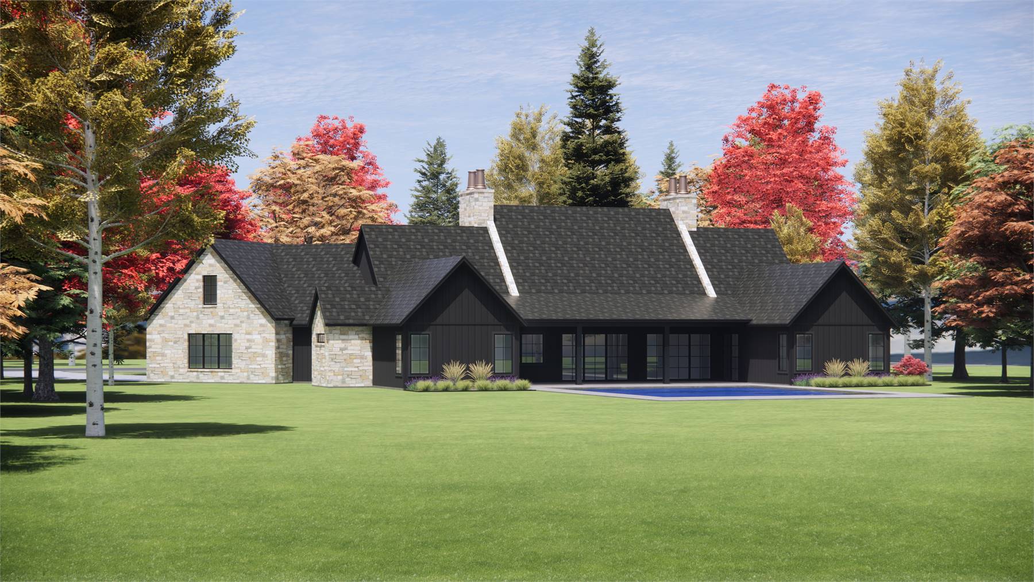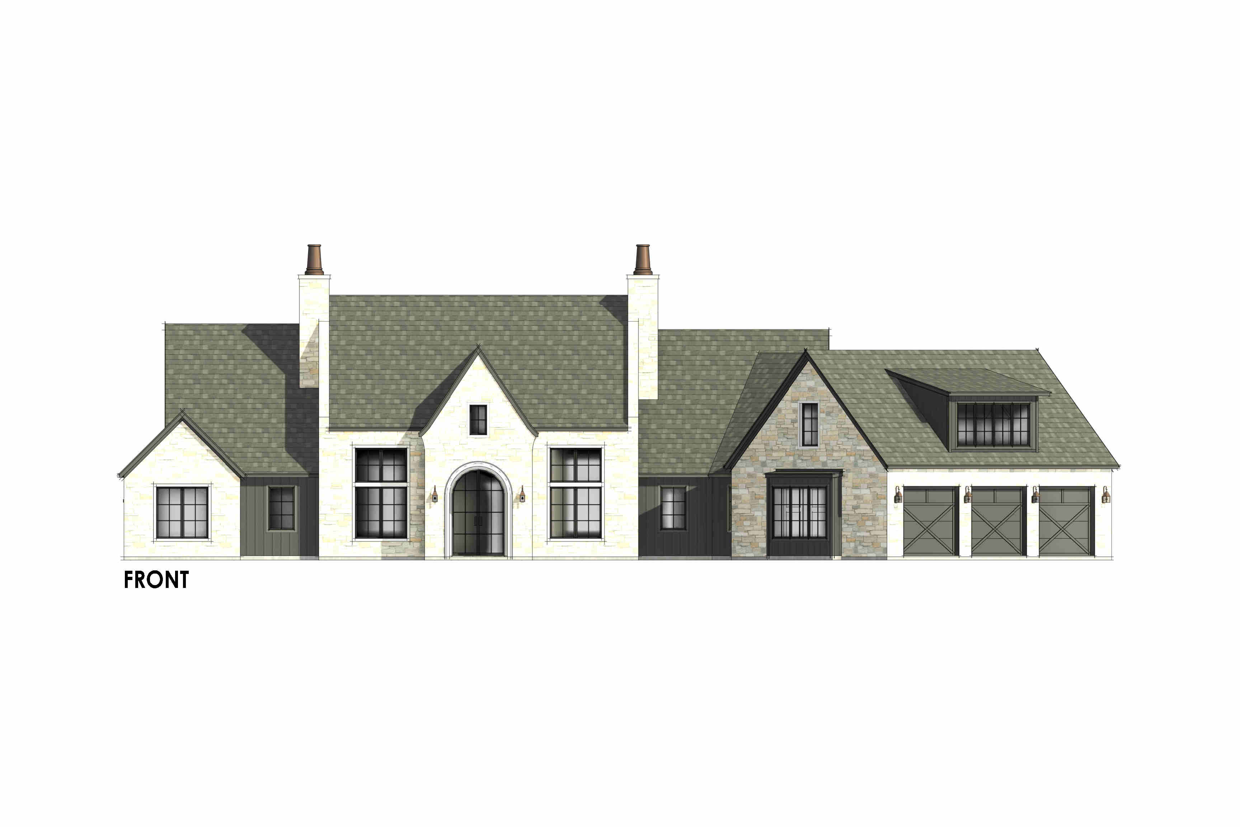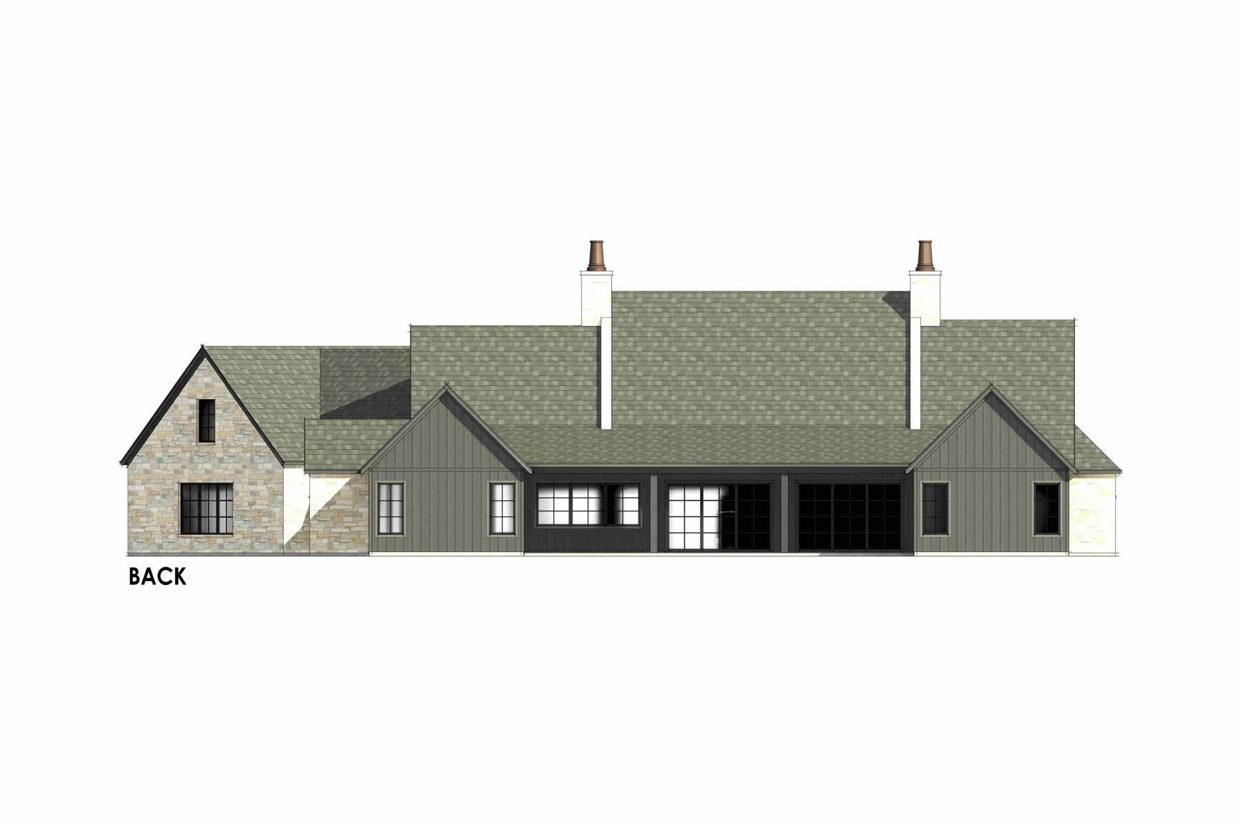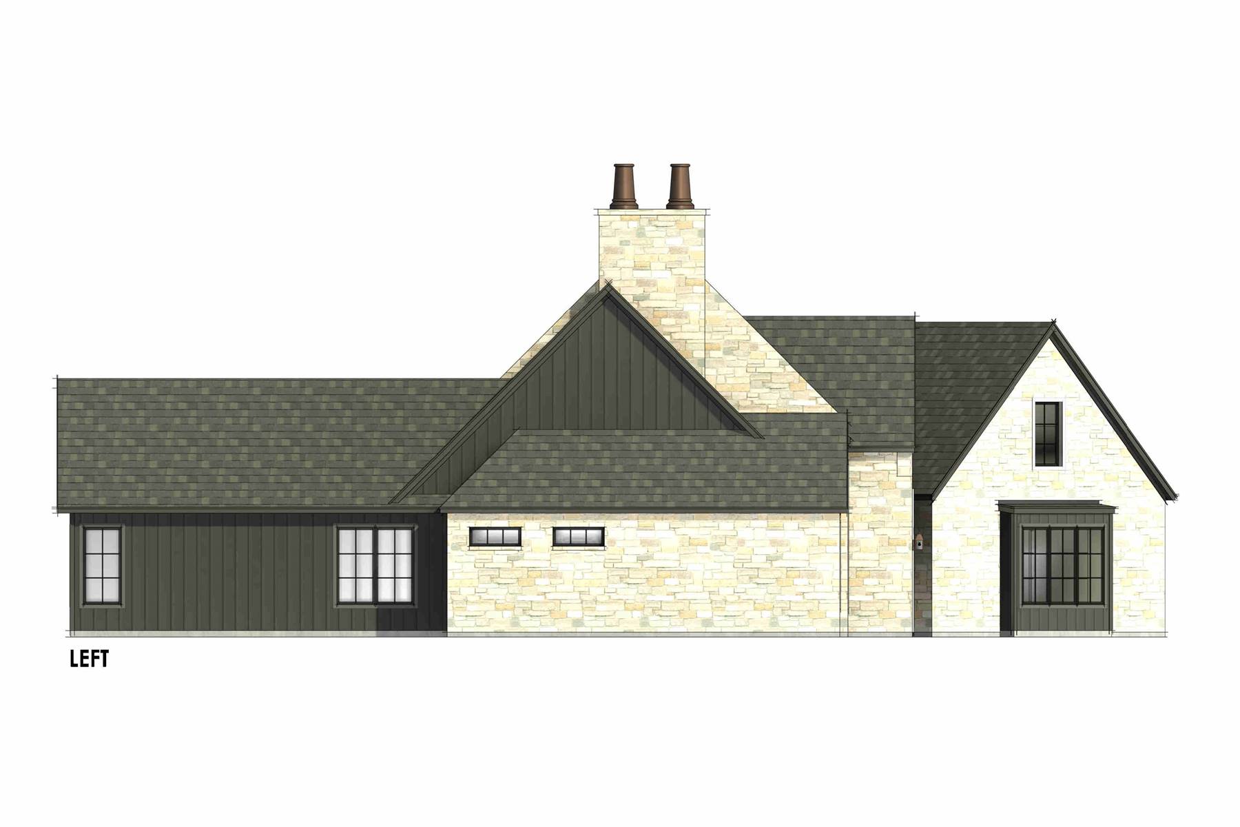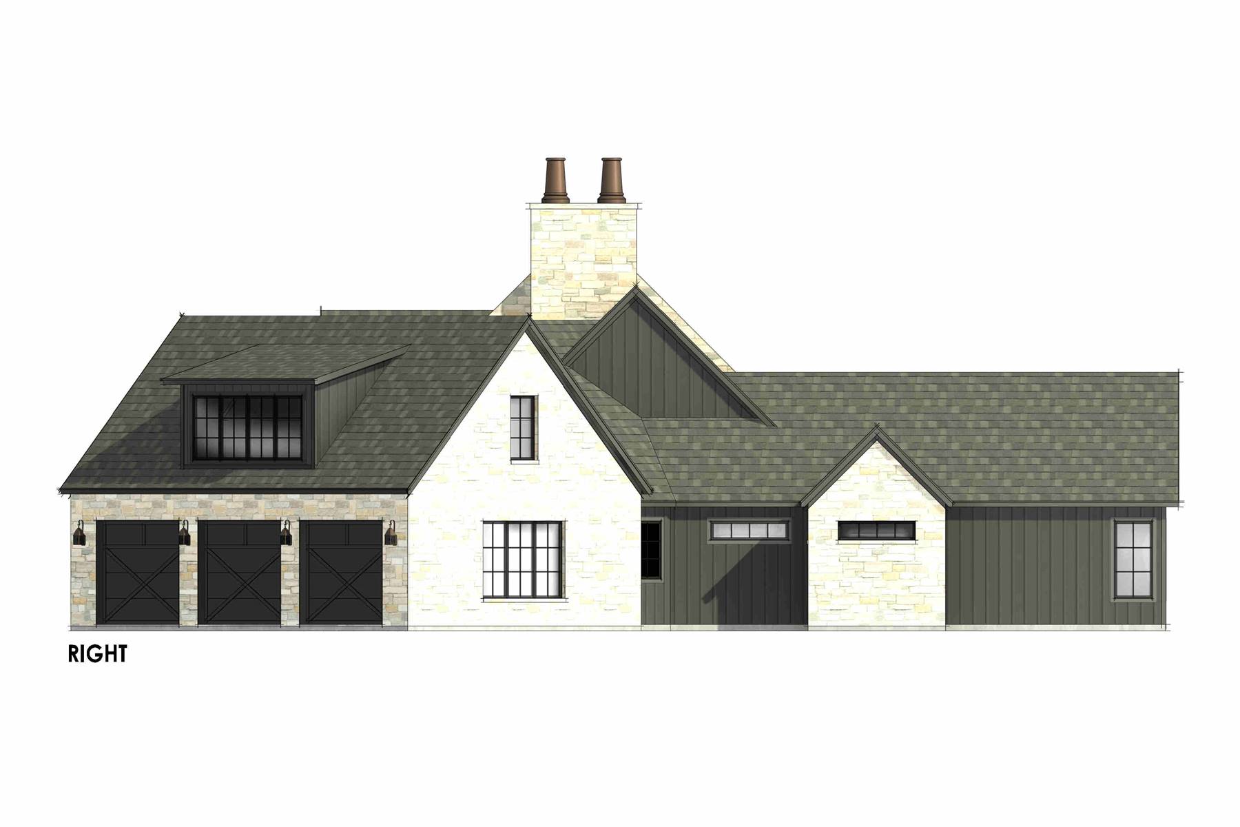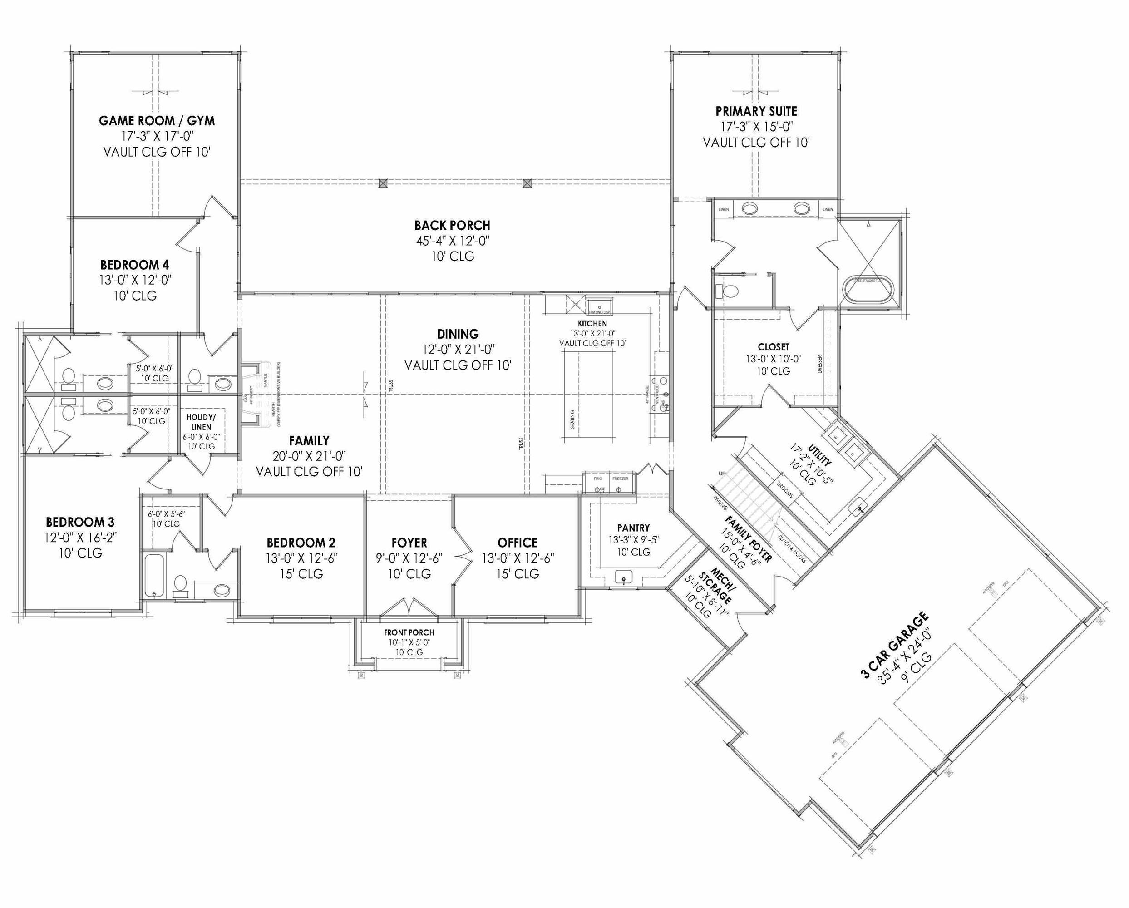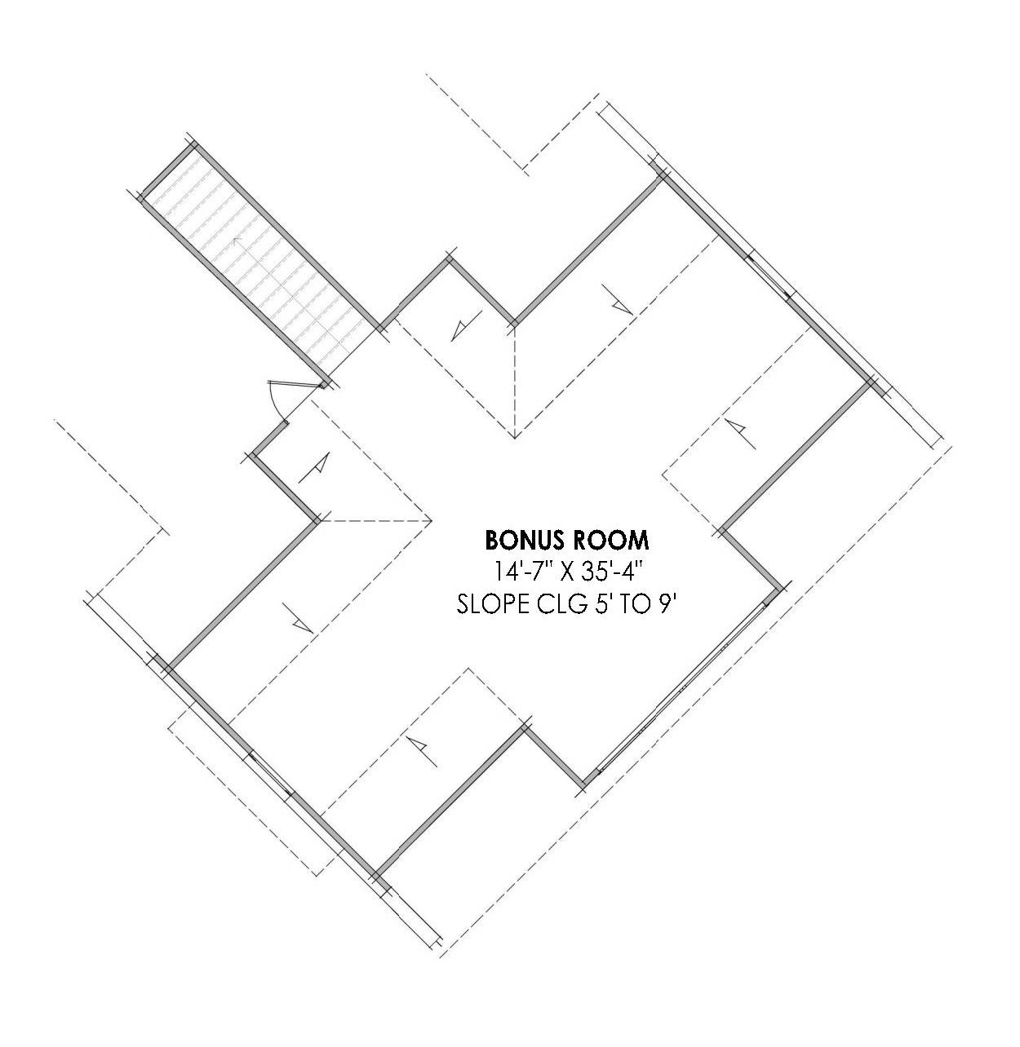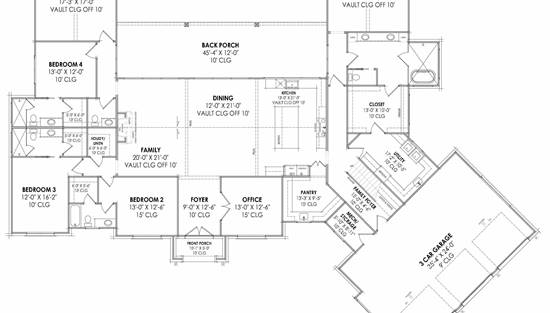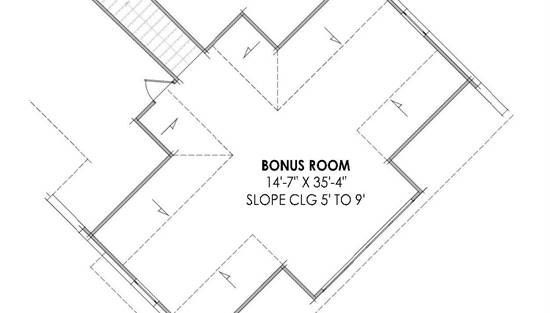- Plan Details
- |
- |
- Print Plan
- |
- Modify Plan
- |
- Reverse Plan
- |
- Cost-to-Build
- |
- View 3D
- |
- Advanced Search
About House Plan 7109:
House Plan 3,817 offers plenty of European-inspired curb appeal and beautiful spaces that are sure to impress inside as well! This 3,817-square-foot design includes spacious open-concept living, four split bedroom suites, and additional rooms that increase functionality. First up, there's an office off the foyer. The island kitchen overlooks the dining and living areas for seamless connection, and it has a large walk-in pantry for storage. The hallway behind the kitchen includes the entrance from the three-car garage, the laundry room, the vaulted five-piece primary suite, and the stairs up to the bonus. Three more bedroom suites and a game room/gym round out the opposite side of the house, and there's a covered porch in back for anybody who wants to spend more time in the fresh air!
Plan Details
Key Features
Arches
Attached
Bonus Room
Covered Front Porch
Covered Rear Porch
Dining Room
Double Vanity Sink
Family Room
Fireplace
Foyer
Great Room
Guest Suite
Home Office
Kitchen Island
Laundry 1st Fl
Primary Bdrm Main Floor
Mud Room
Open Floor Plan
Rec Room
Separate Tub and Shower
Side-entry
Split Bedrooms
Suited for corner lot
Suited for view lot
U-Shaped
Vaulted Ceilings
Vaulted Great Room/Living
Vaulted Kitchen
Vaulted Primary
Walk-in Closet
Walk-in Pantry
Build Beautiful With Our Trusted Brands
Our Guarantees
- Only the highest quality plans
- Int’l Residential Code Compliant
- Full structural details on all plans
- Best plan price guarantee
- Free modification Estimates
- Builder-ready construction drawings
- Expert advice from leading designers
- PDFs NOW!™ plans in minutes
- 100% satisfaction guarantee
- Free Home Building Organizer
.png)
.png)
