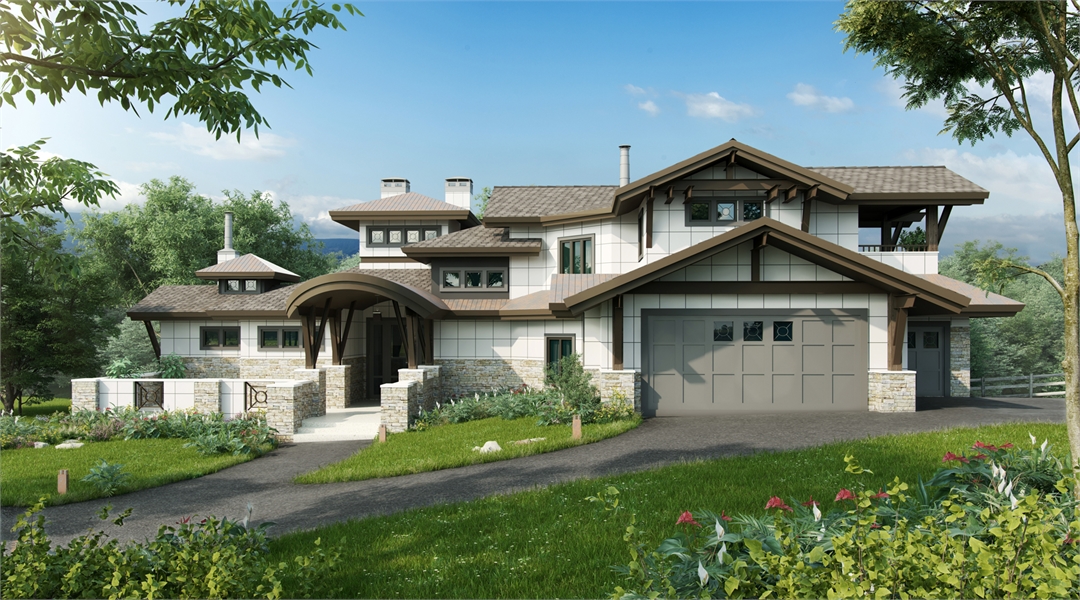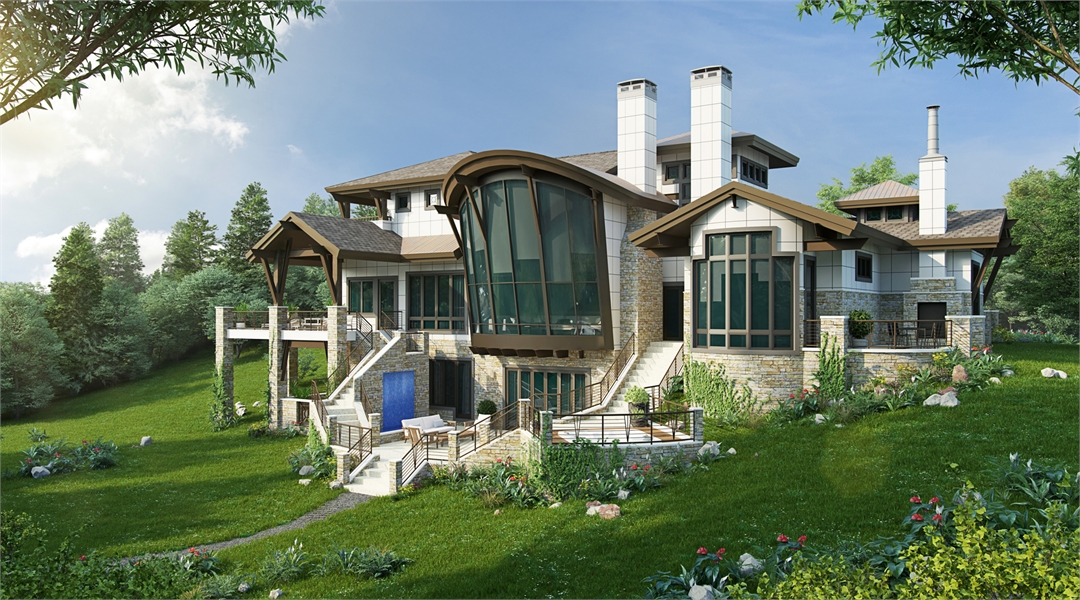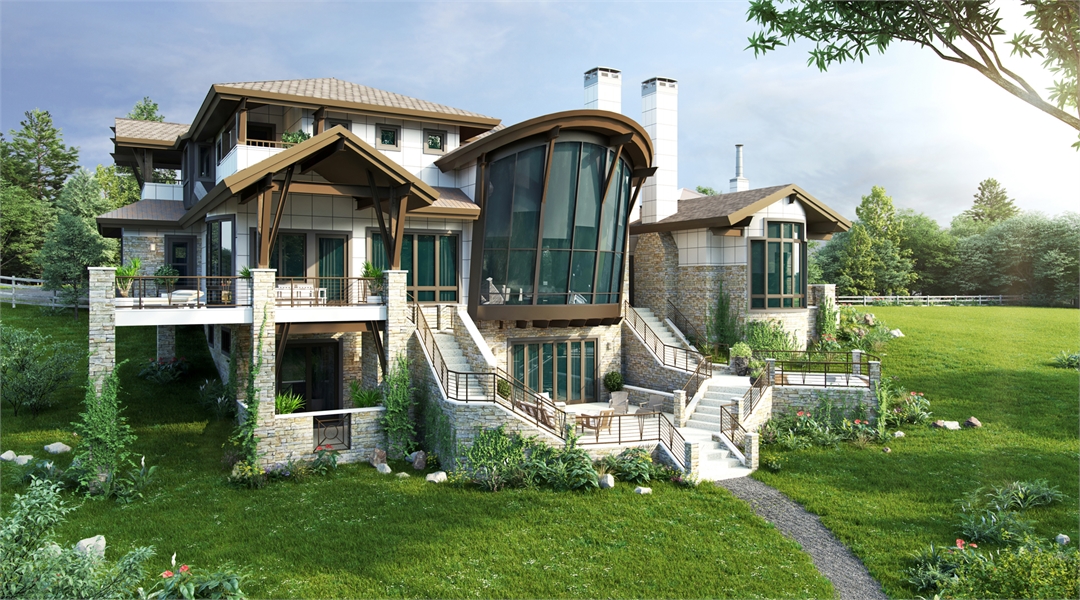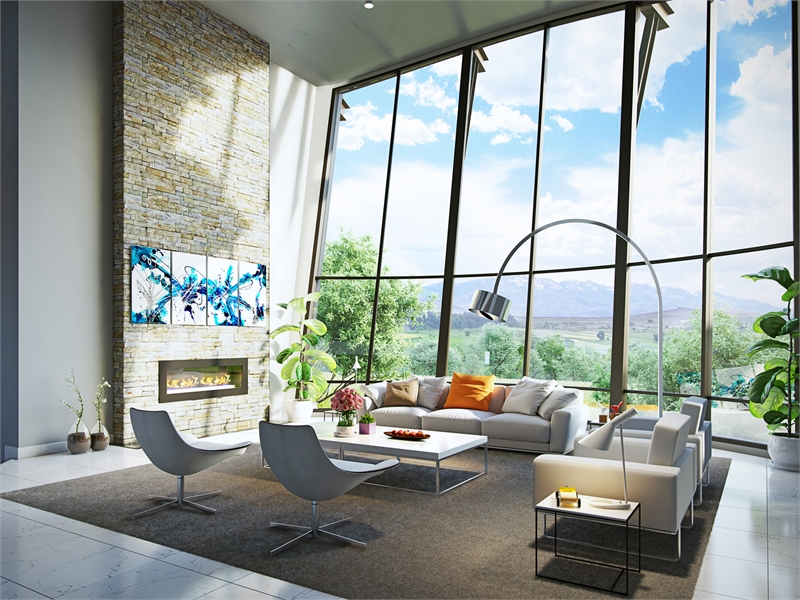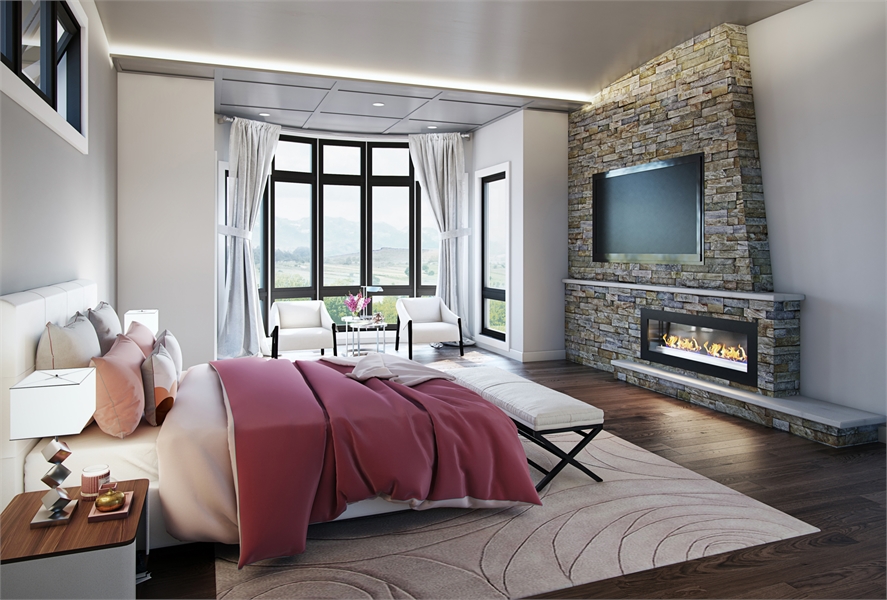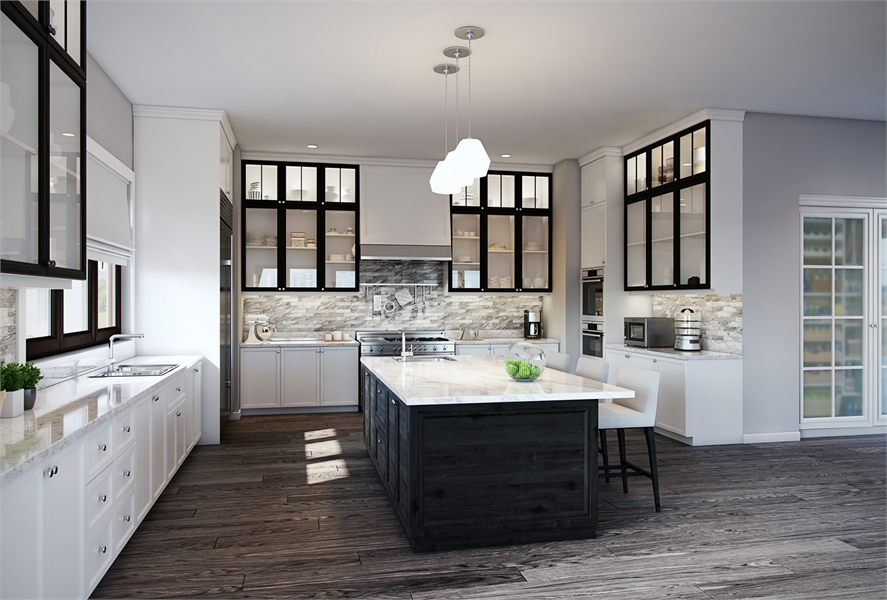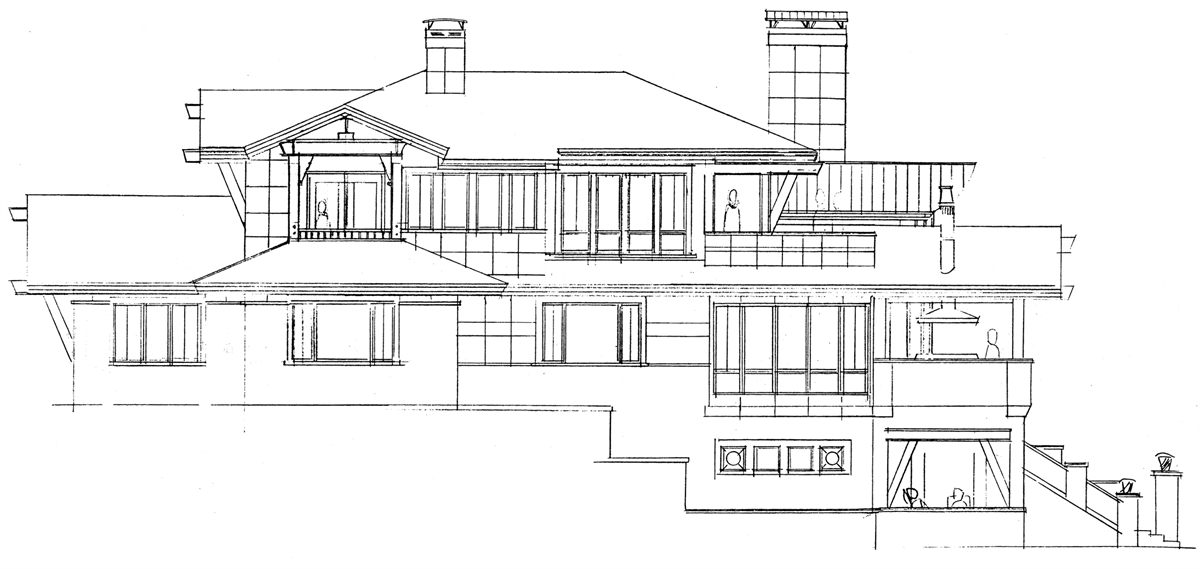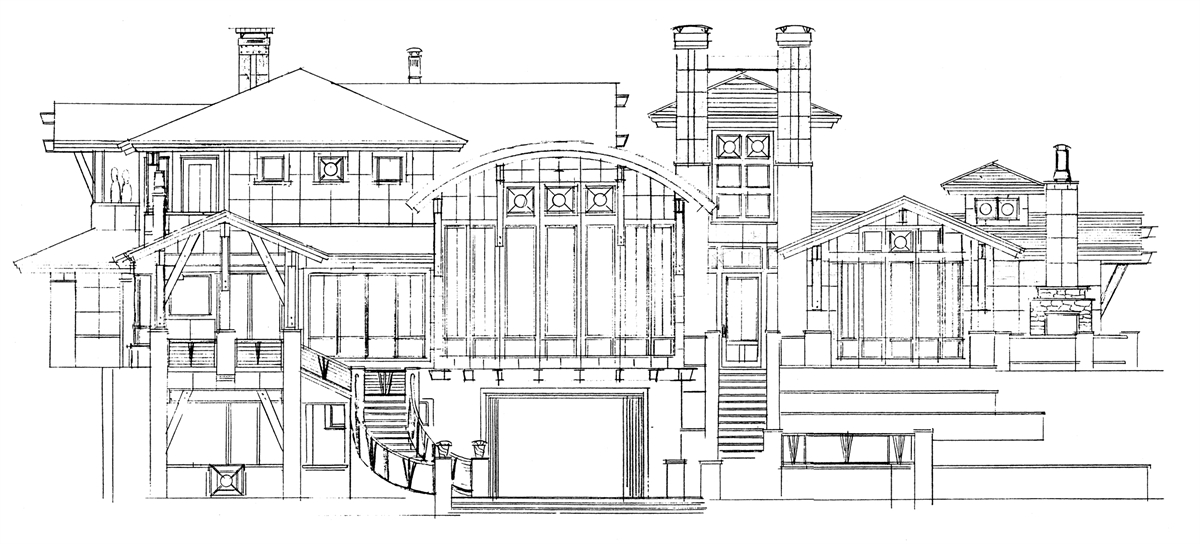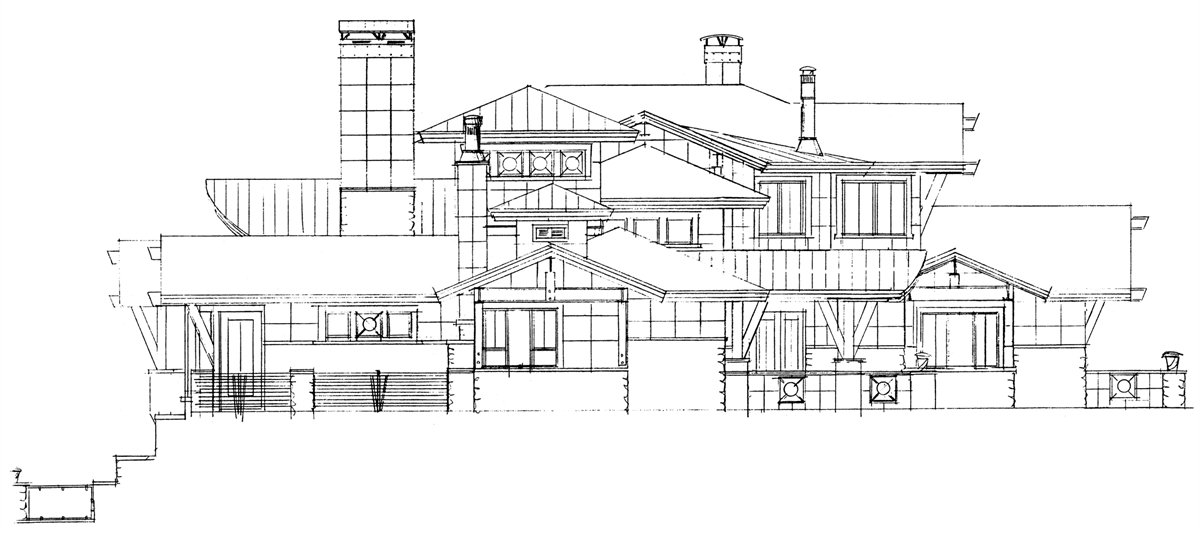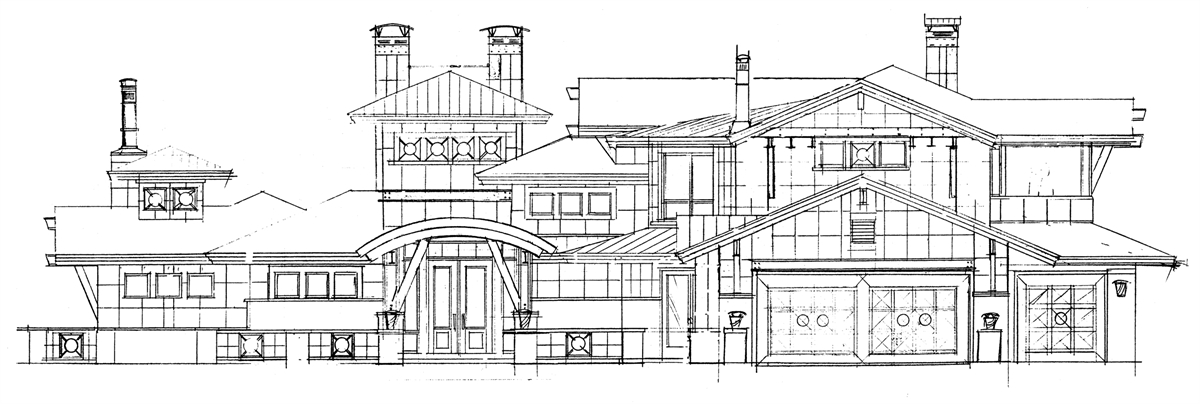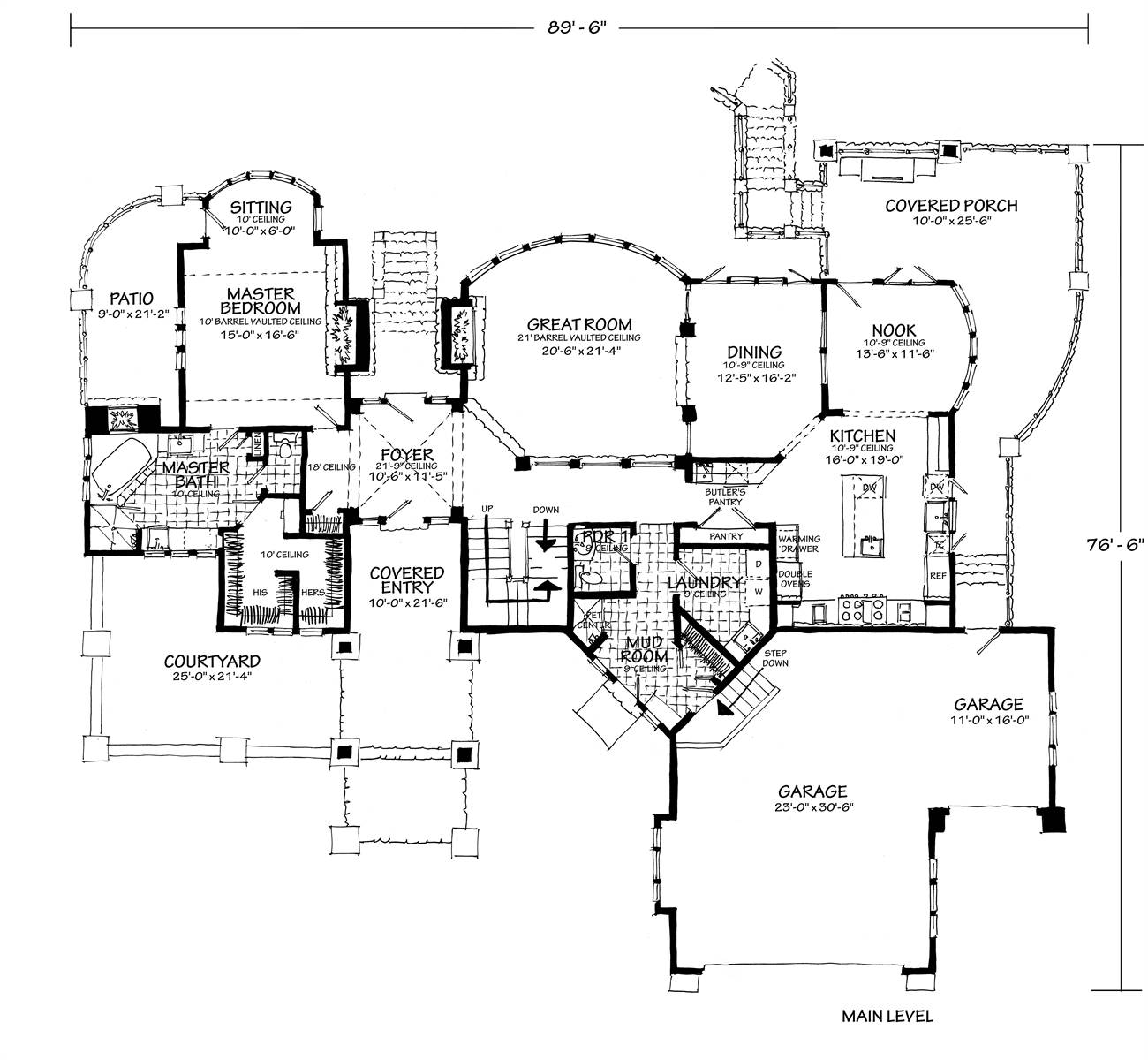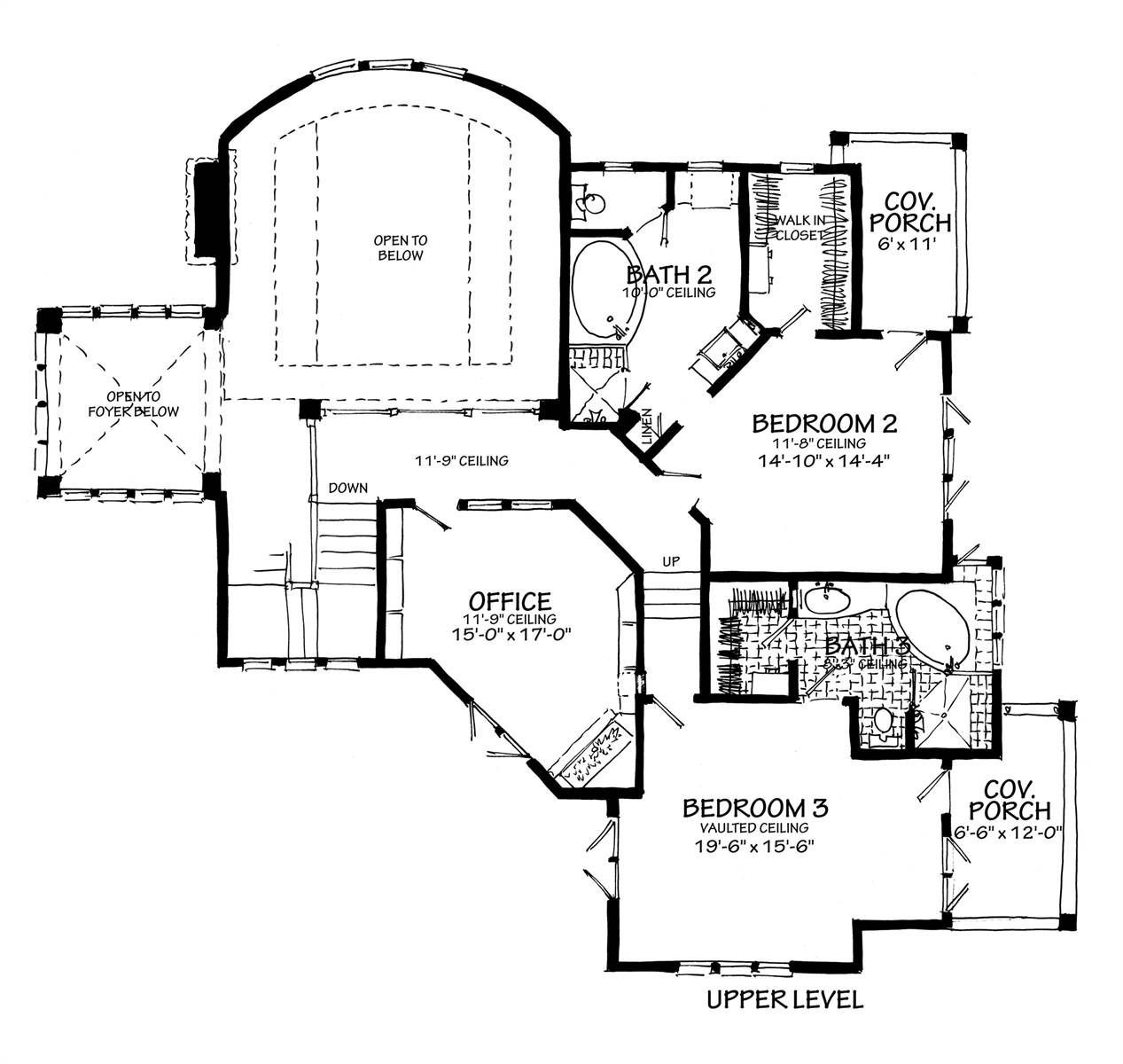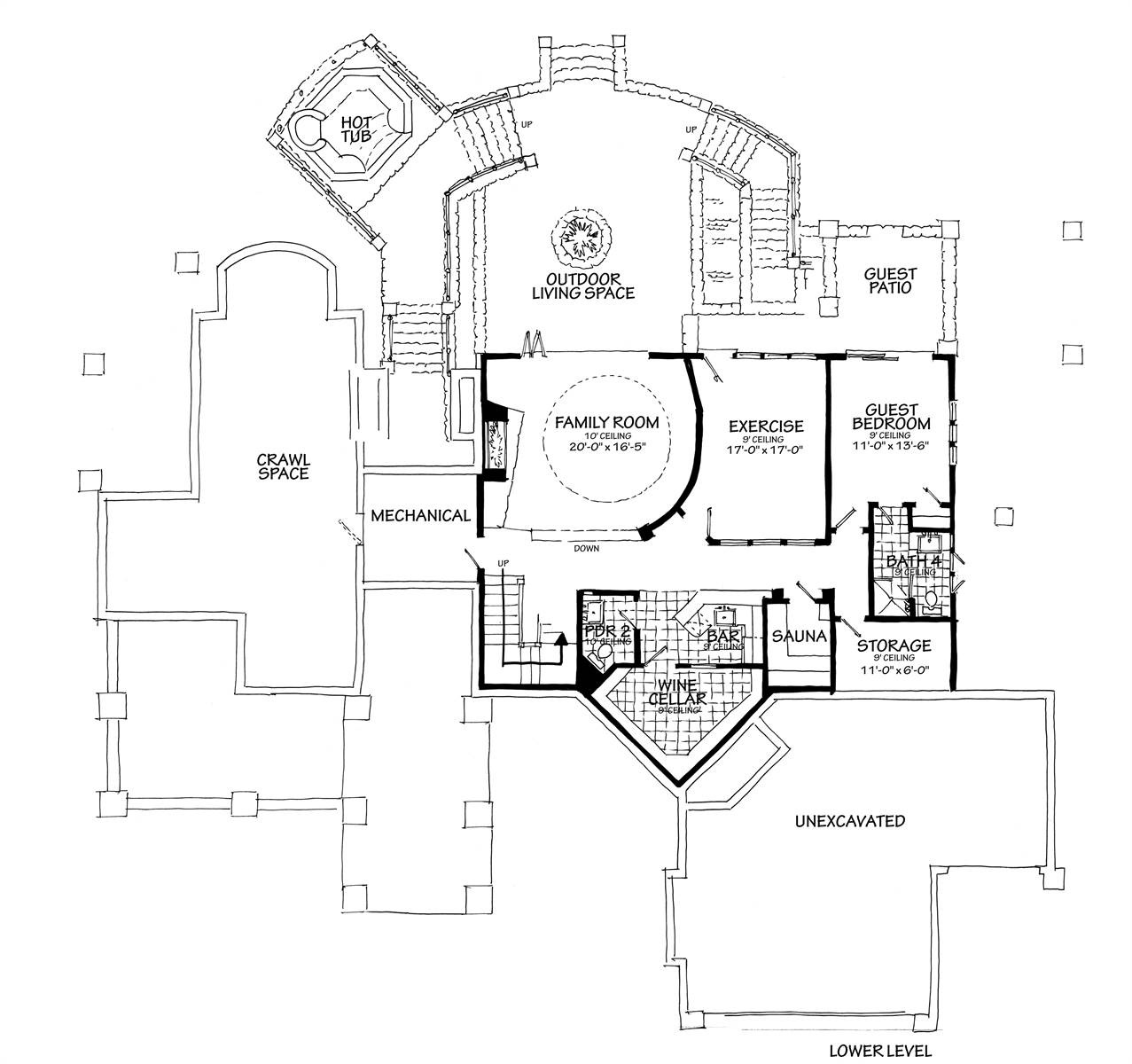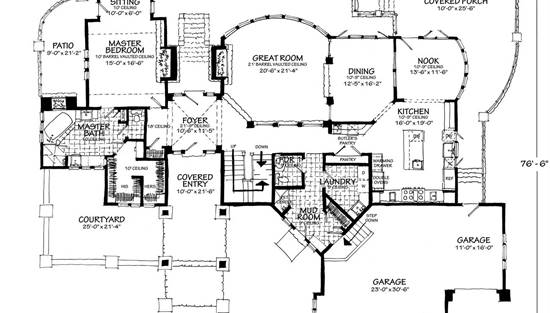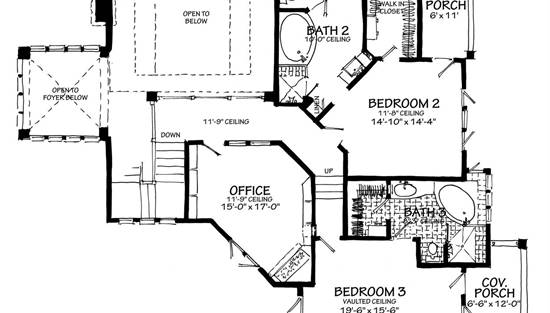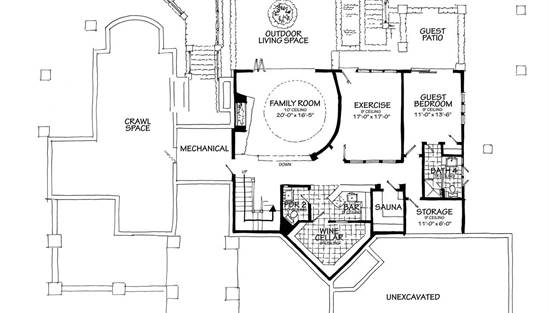- Plan Details
- |
- |
- Print Plan
- |
- Modify Plan
- |
- Reverse Plan
- |
- Cost-to-Build
- |
- View 3D
- |
- Advanced Search
About House Plan 7115:
Just released! Our newest modern, luxury house plan with 4 bedrooms, 4 full baths, 2.5 half baths and a 3-car garage and exclusively found on our site! This amazing home offers 3,754 square feet of design perfection with an additional 1,348 square feet of living space in the finished basement foundation, with the options of a slab or crawl space foundation as well. This contemporary beauty has every detail families want for everyday living and for hosting the most extravagant gatherings. The Great Room's 21’ barrel vaulted ceilings, large fireplace and spectacular floor to ceiling glass windows opens to an exquisite dining area, breakfast nook and gorgeous kitchen. End a hectic day retreating to the master suite with 10’ barrel vaulted ceiling, elegant curved bay window sitting area, access to a private patio and a master bath featuring dual vanities, corner garden tub, separate shower and toilet areas and tons of closet space. Upstairs two large guest rooms that could easily serve as an in-law suite both with garden tubs and walk-in closets sit across from a 15' x 17' office that could also serve as your home gym, movie theater or art studio. Other features of this magnificent home include a large covered porch that wraps around the kitchen and breakfast nook, a mud room with lots of storage that accesses the garage, and a wine cellar with wet bar for those who choose the basement foundation.
Plan Details
Key Features
2 Story Volume
Attached
Butler's Pantry
Country Kitchen
Courtyard
Covered Front Porch
Covered Rear Porch
Crawlspace
Deck
Dining Room
Double Vanity Sink
Exercise Room
Family Room
Fireplace
Foyer
Front Porch
Front-entry
Great Room
Guest Suite
Home Office
Kitchen Island
Laundry 1st Fl
Loft / Balcony
Primary Bdrm Main Floor
Mud Room
Nook / Breakfast Area
Open Floor Plan
Rear Porch
Separate Tub and Shower
Sitting Area
Slab
Split Bedrooms
Storage Space
Suited for corner lot
Suited for view lot
Vaulted Ceilings
Walk-in Closet
Walkout Basement
Wine Cellar
Build Beautiful With Our Trusted Brands
Our Guarantees
- Only the highest quality plans
- Int’l Residential Code Compliant
- Full structural details on all plans
- Best plan price guarantee
- Free modification Estimates
- Builder-ready construction drawings
- Expert advice from leading designers
- PDFs NOW!™ plans in minutes
- 100% satisfaction guarantee
- Free Home Building Organizer
