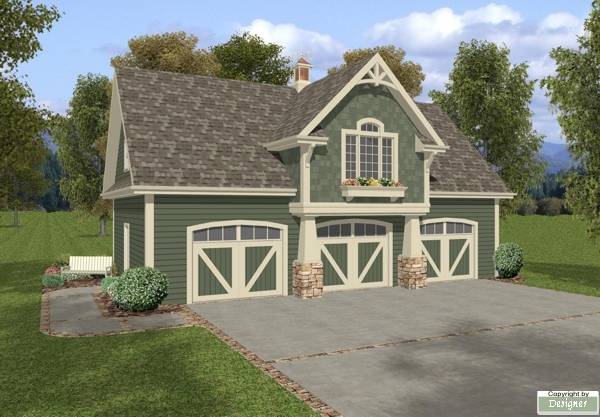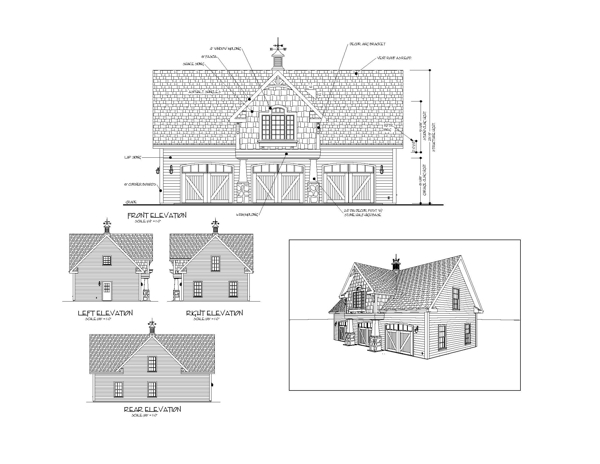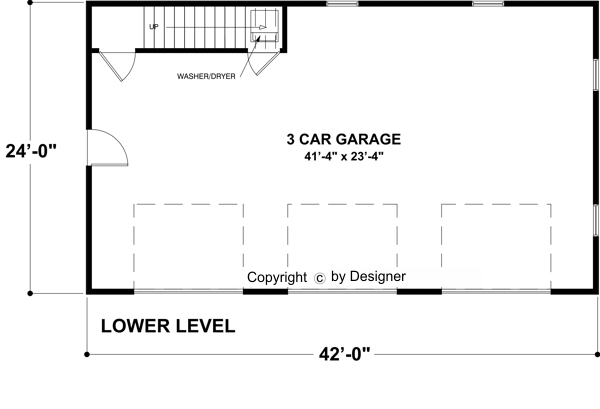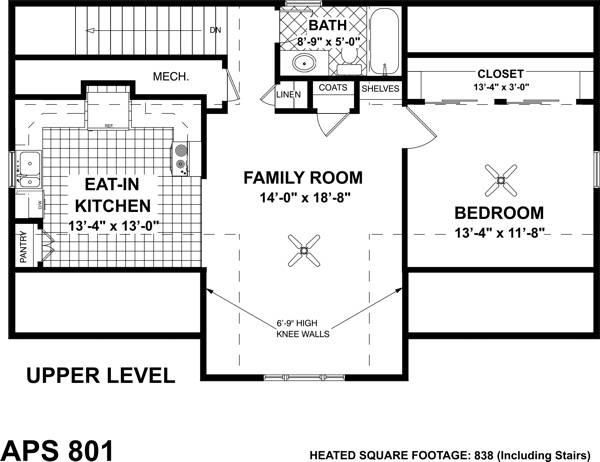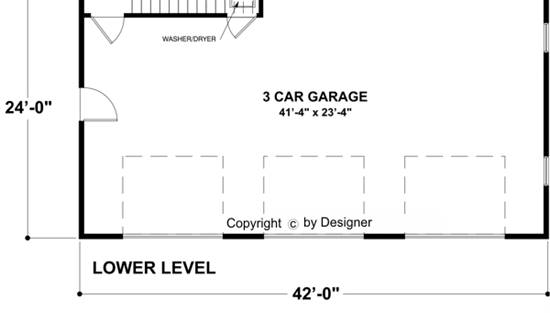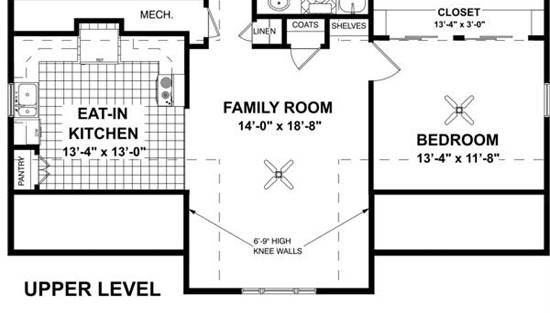- Plan Details
- |
- |
- Print Plan
- |
- Modify Plan
- |
- Reverse Plan
- |
- Cost-to-Build
- |
- View 3D
- |
- Advanced Search
About House Plan 7125:
The Belmont Carriage House is a 3 car garage plan featuring 838 sq. ft. of living space above. The craftsman styling is highlighted by stacked stone accents. In the efficient living quarters are a spacious family room, an eat-in kitchen, a bedroom with a wide closet and a bathroom. Extra storage is found in a coat closet, linen closet and kitchen pantry. Laundry appliances are located beneath the stairs on the garage level. This plan would be an ideal temporary residence during construction of your primary home. Or, use it as an apartment for in-laws, a nanny, college students, etc.
Plan Details
Key Features
Attached
Family Room
Front-entry
No Porch
Slab
Suited for narrow lot
Build Beautiful With Our Trusted Brands
Our Guarantees
- Only the highest quality plans
- Int’l Residential Code Compliant
- Full structural details on all plans
- Best plan price guarantee
- Free modification Estimates
- Builder-ready construction drawings
- Expert advice from leading designers
- PDFs NOW!™ plans in minutes
- 100% satisfaction guarantee
- Free Home Building Organizer
.png)
.png)
