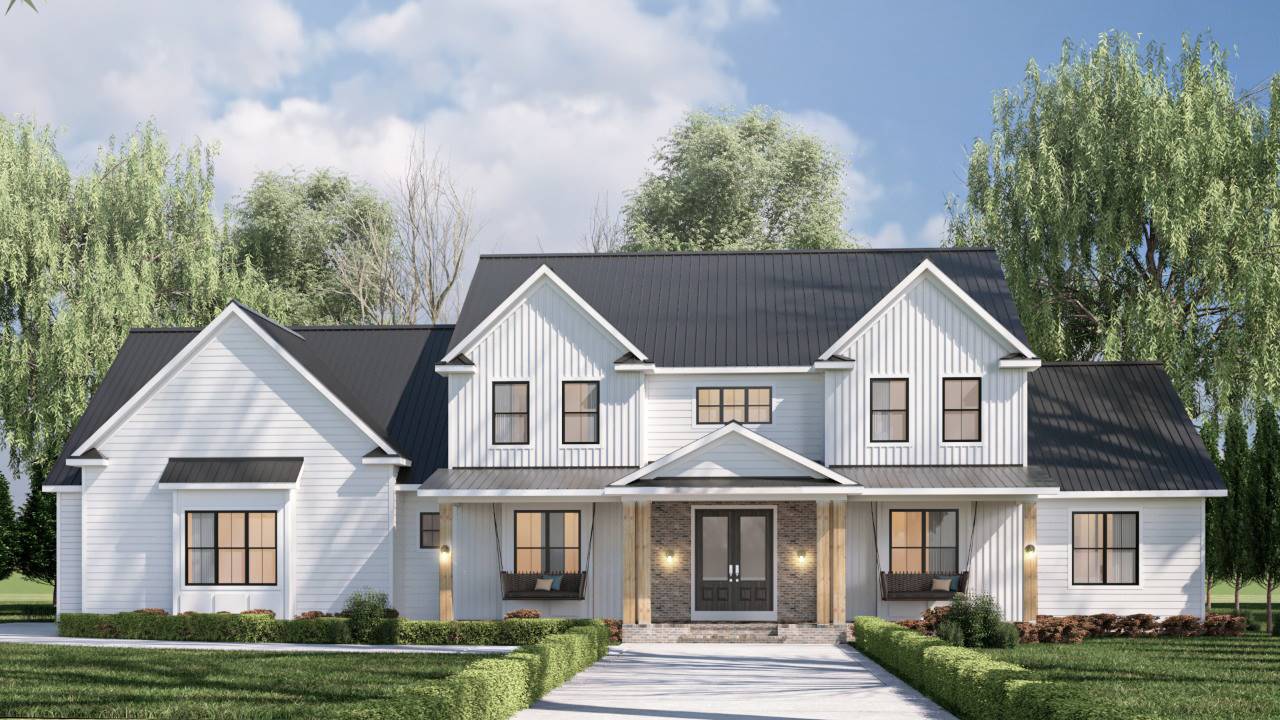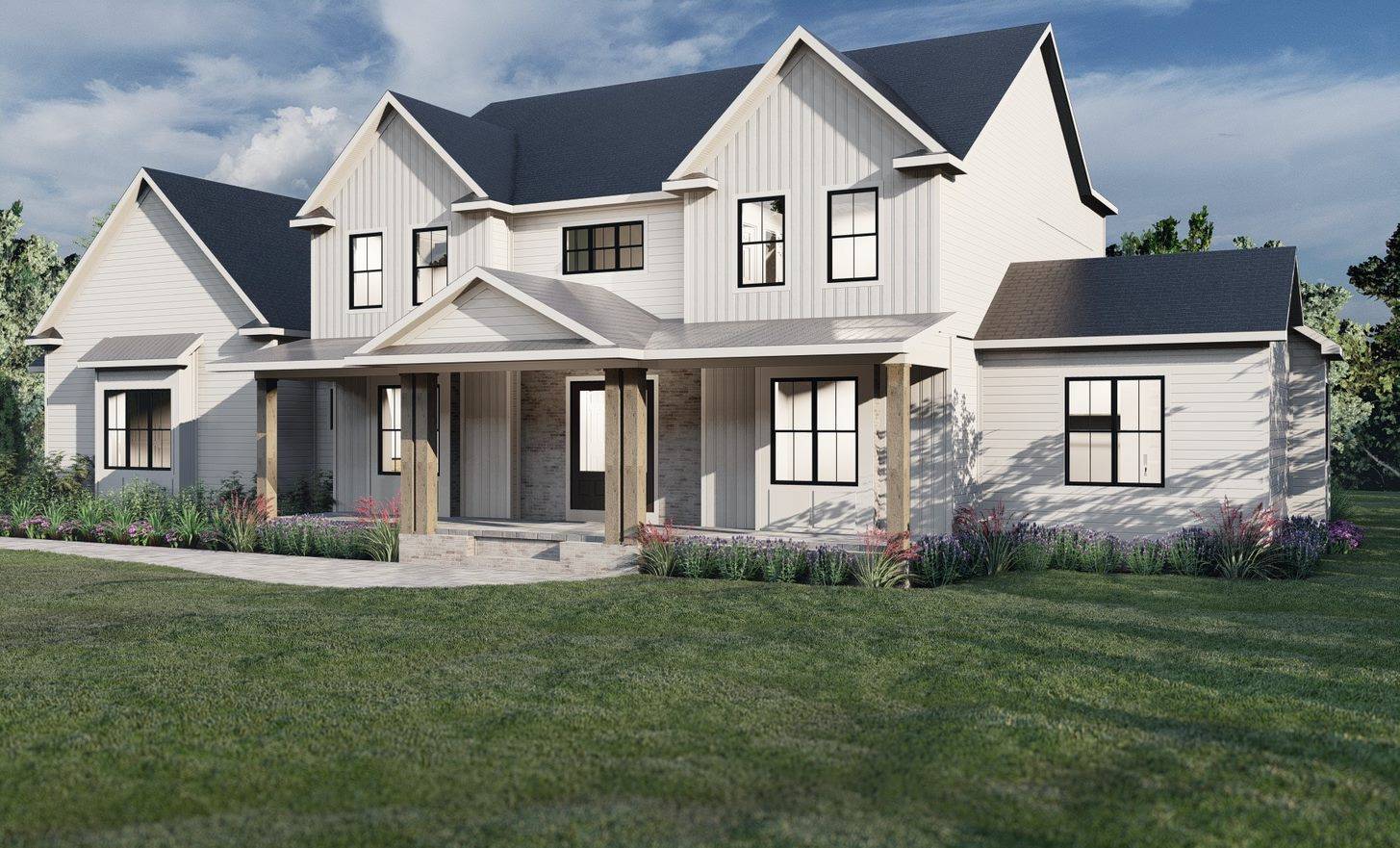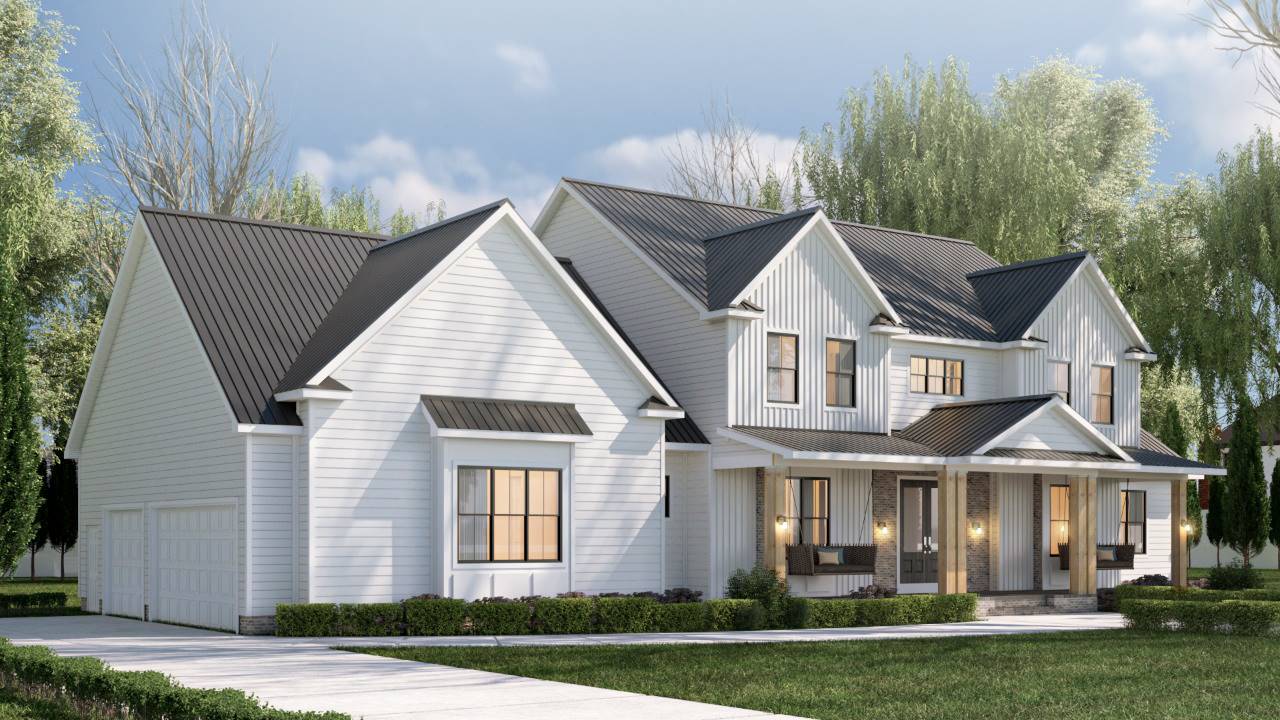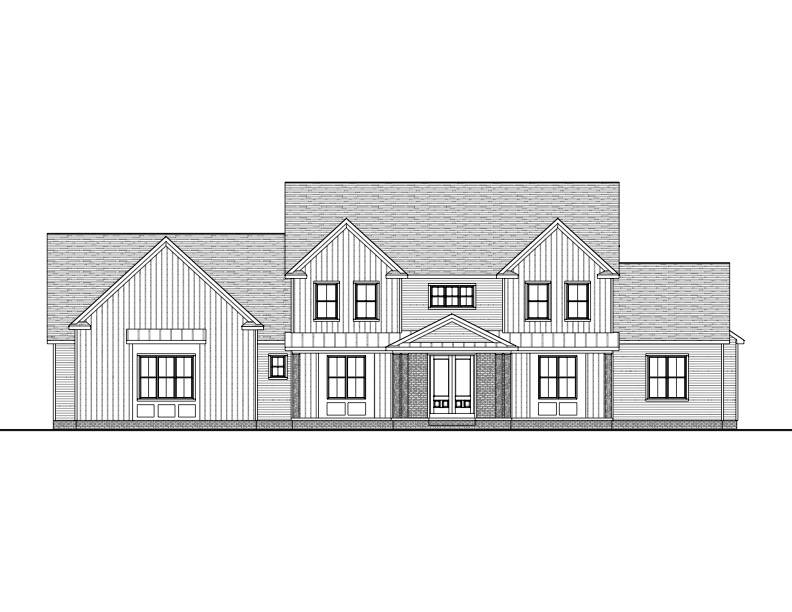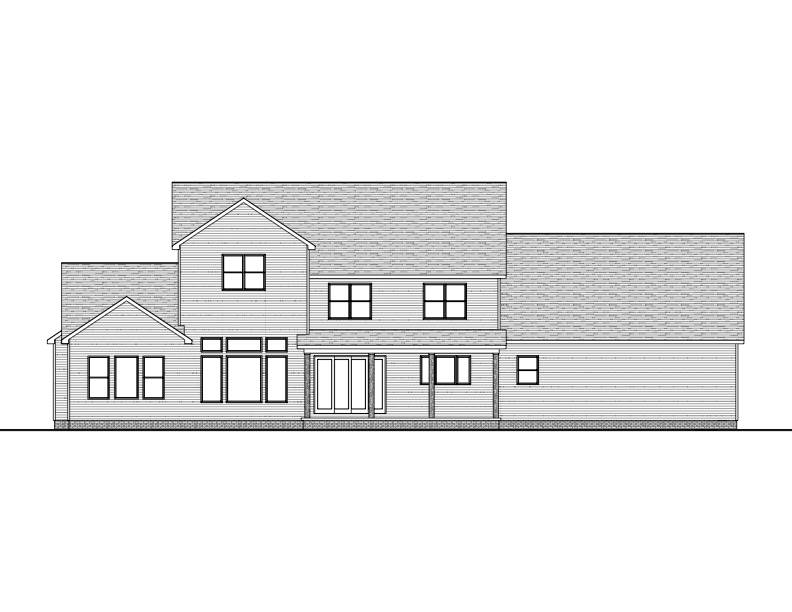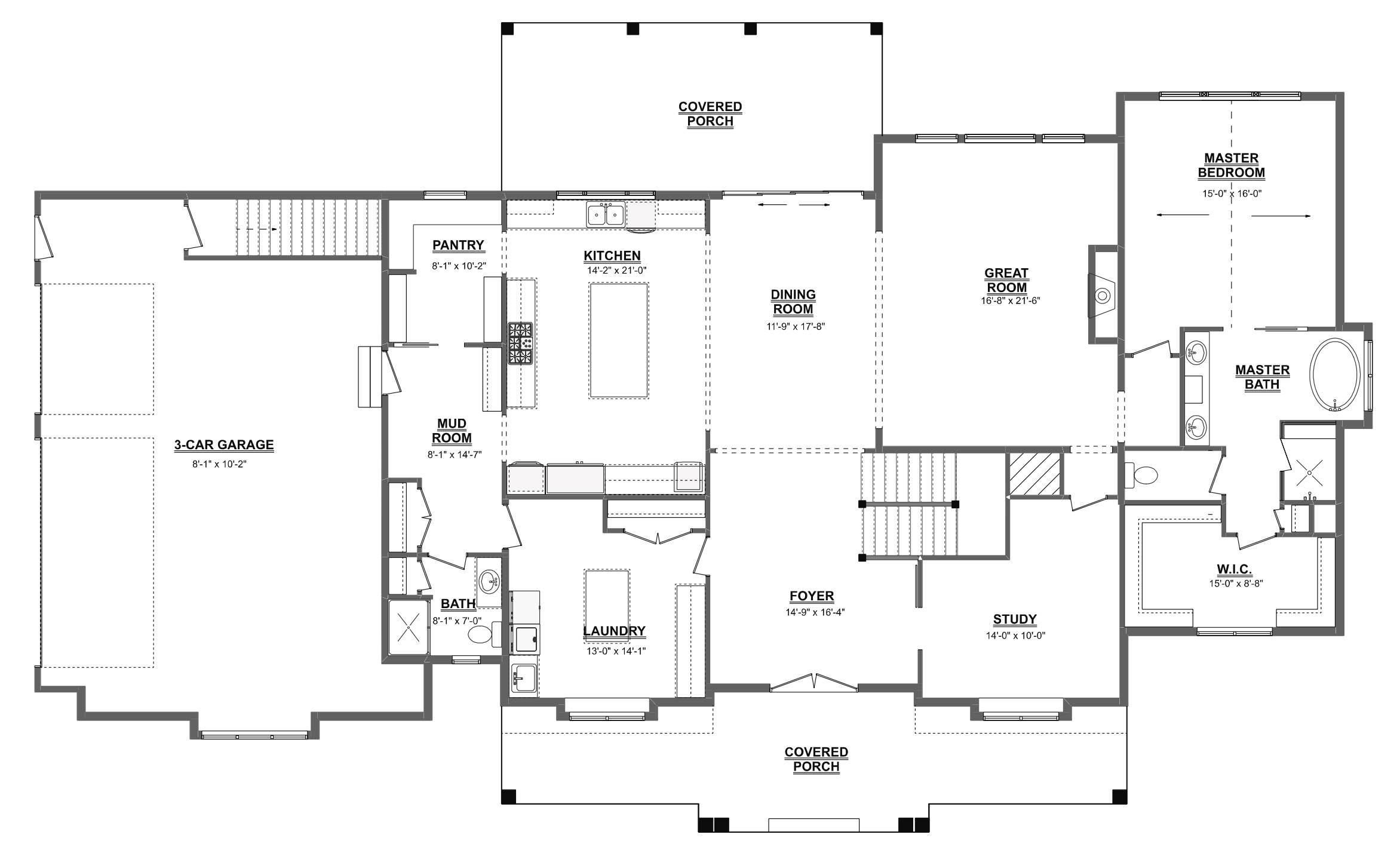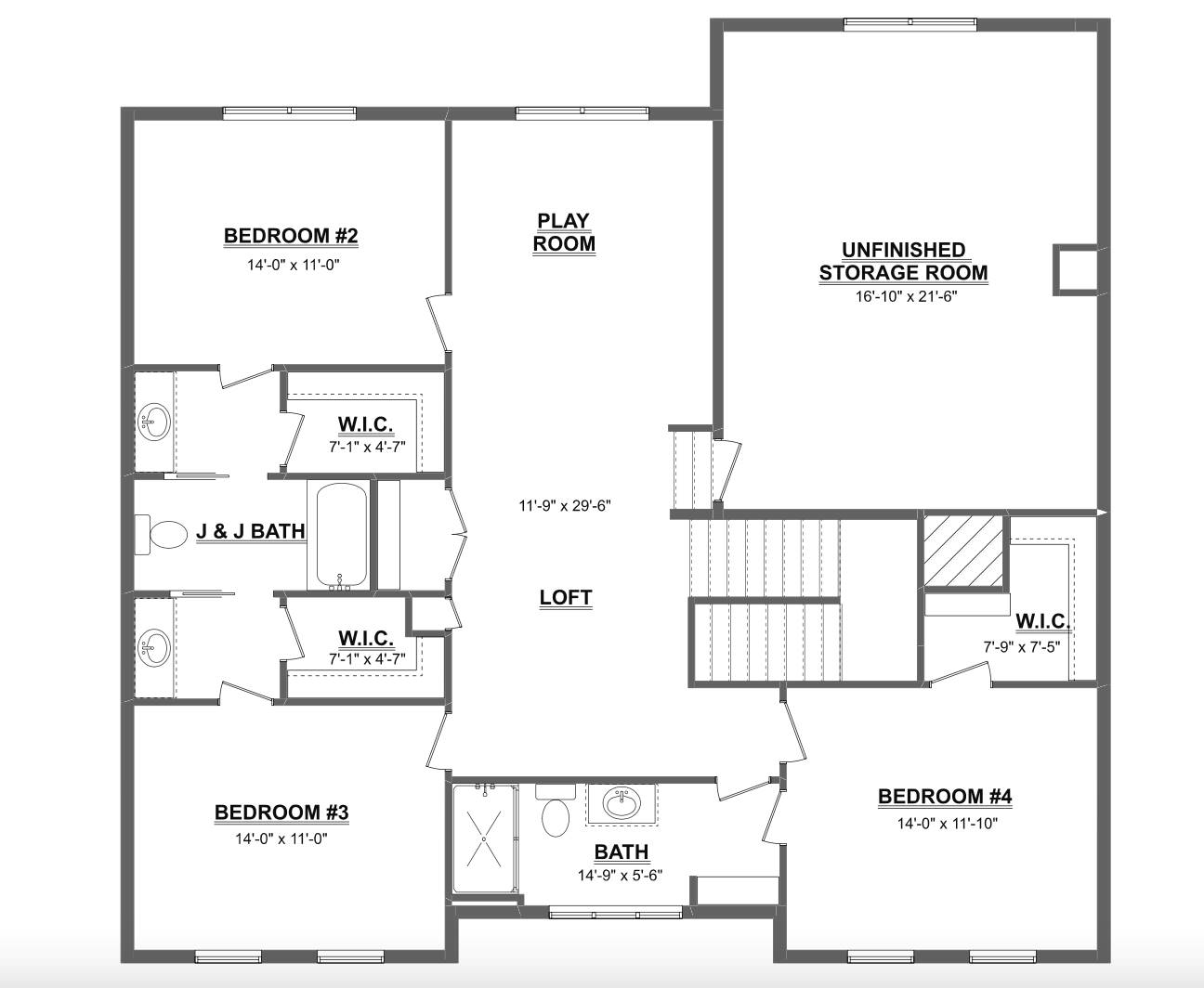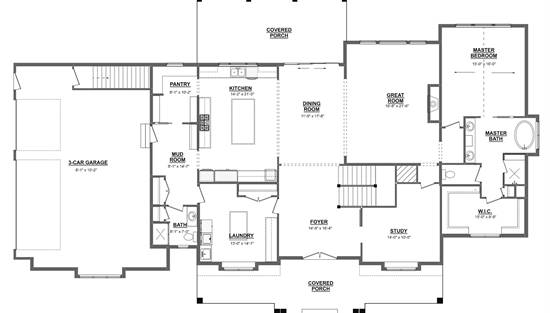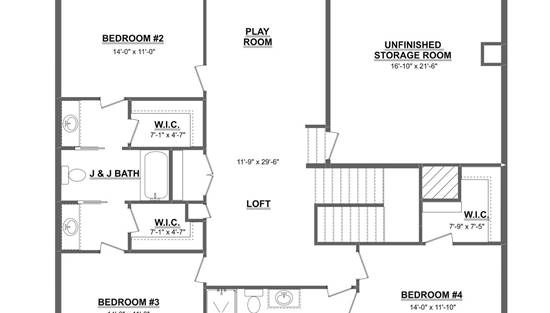- Plan Details
- |
- |
- Print Plan
- |
- Modify Plan
- |
- Reverse Plan
- |
- Cost-to-Build
- |
- View 3D
- |
- Advanced Search
About House Plan 7127:
Have a growing family and need a house that can handle them? Give House Plan 7127 a try! This 3,776-square-foot farmhouse has a ton for a family to appreciate across two stories. The main level includes the open-concept living area, with the island kitchen on one side and the great room on the other, as well as the five-piece primary bedroom suite, a study, a huge laundry room, and the mudroom coming in from the three-car garage that features a full bath. Upstairs, you'll find a three-piece bedroom suite, two more bedrooms that share a Jack-and-Jill bath, a loft/playroom, and a large storage room. This home's layout gives every member of the family plenty of space, and you'll love the convenience of where the laundry room and pantry are placed--perfect for corralling dirty clothes and offloading groceries as soon as you get home!
Plan Details
Key Features
Attached
Bonus Room
Covered Front Porch
Covered Rear Porch
Dining Room
Double Vanity Sink
Fireplace
Foyer
Great Room
Home Office
Kitchen Island
Laundry 1st Fl
Loft / Balcony
Primary Bdrm Main Floor
Mud Room
Open Floor Plan
Rec Room
Separate Tub and Shower
Side-entry
Split Bedrooms
Storage Space
Unfinished Space
U-Shaped
Vaulted Primary
Walk-in Closet
Walk-in Pantry
Build Beautiful With Our Trusted Brands
Our Guarantees
- Only the highest quality plans
- Int’l Residential Code Compliant
- Full structural details on all plans
- Best plan price guarantee
- Free modification Estimates
- Builder-ready construction drawings
- Expert advice from leading designers
- PDFs NOW!™ plans in minutes
- 100% satisfaction guarantee
- Free Home Building Organizer
.png)

