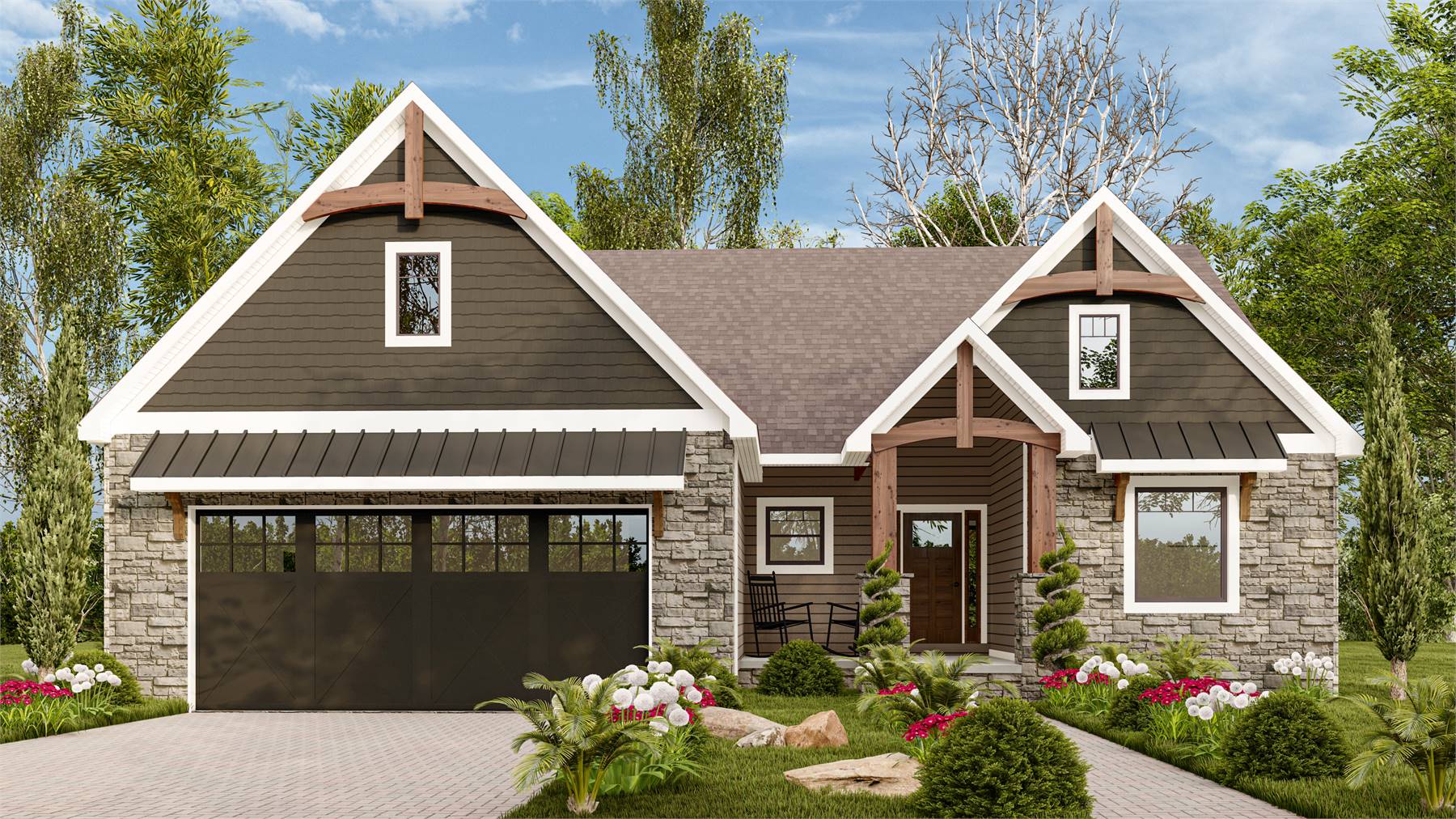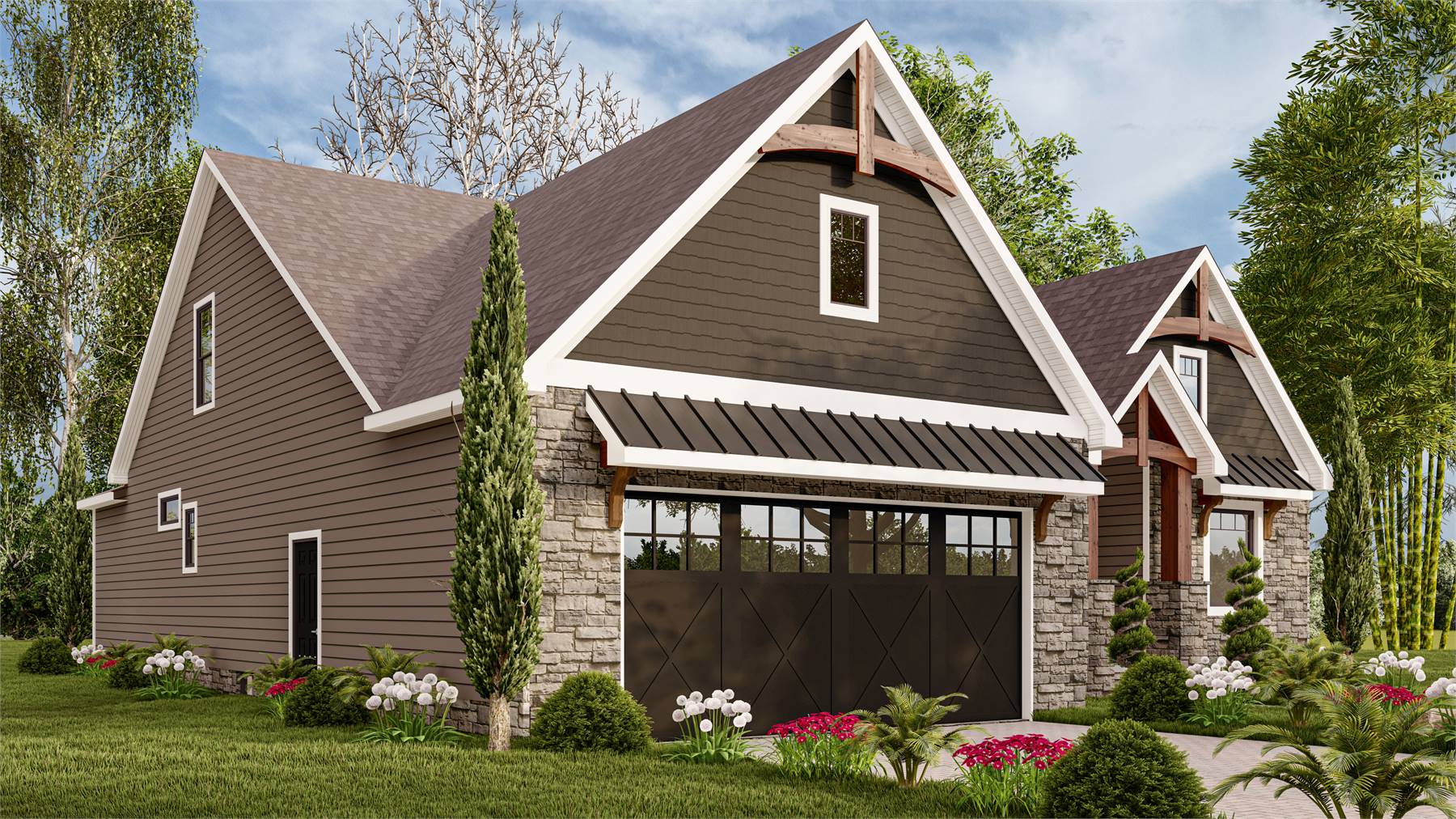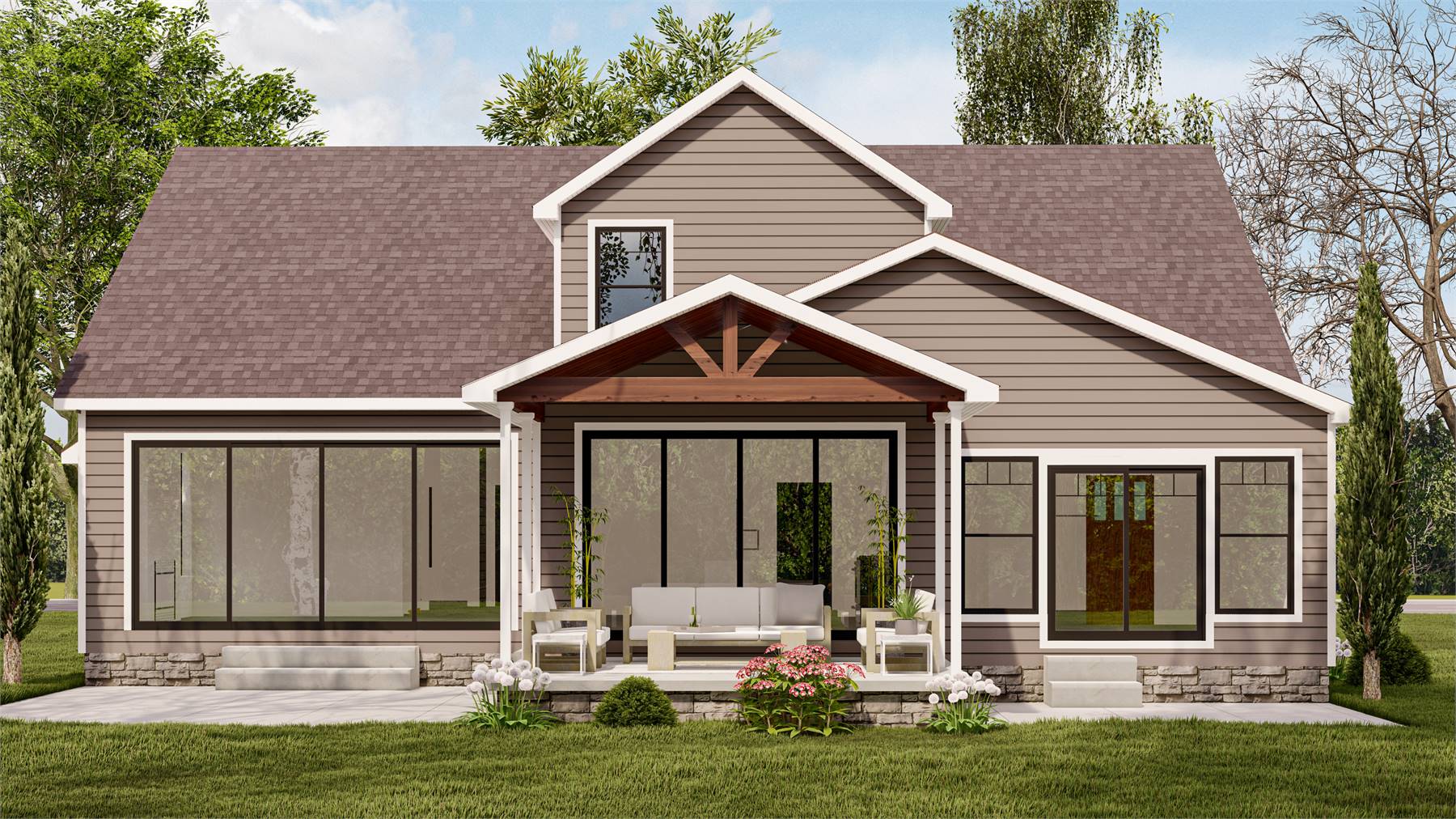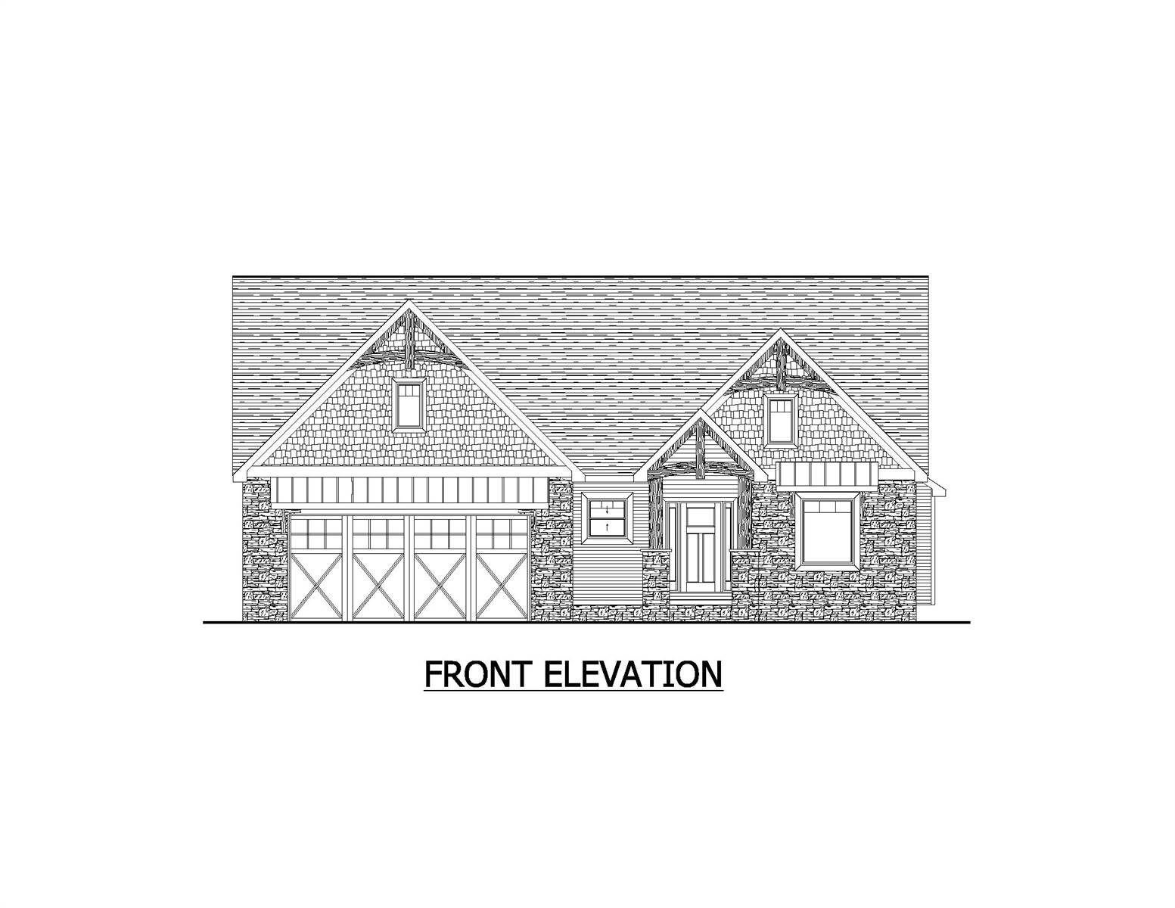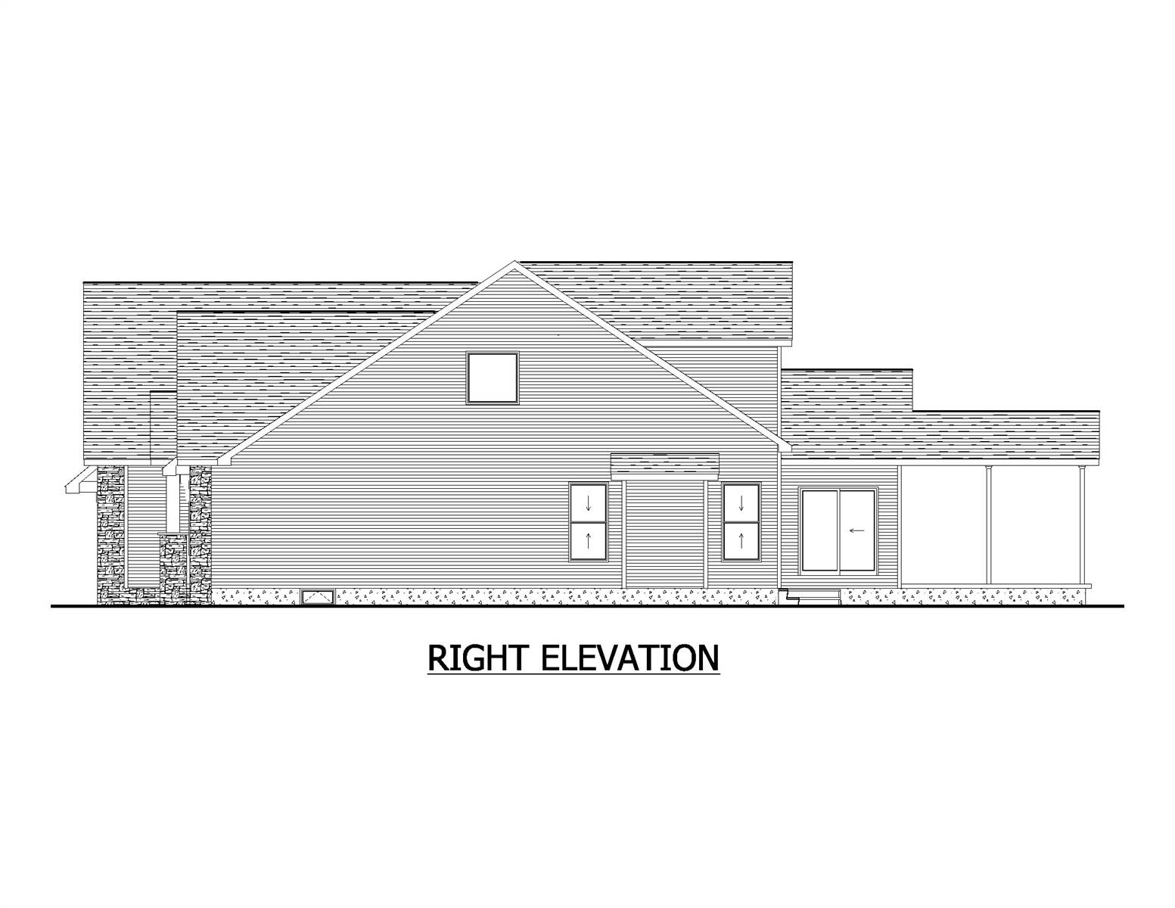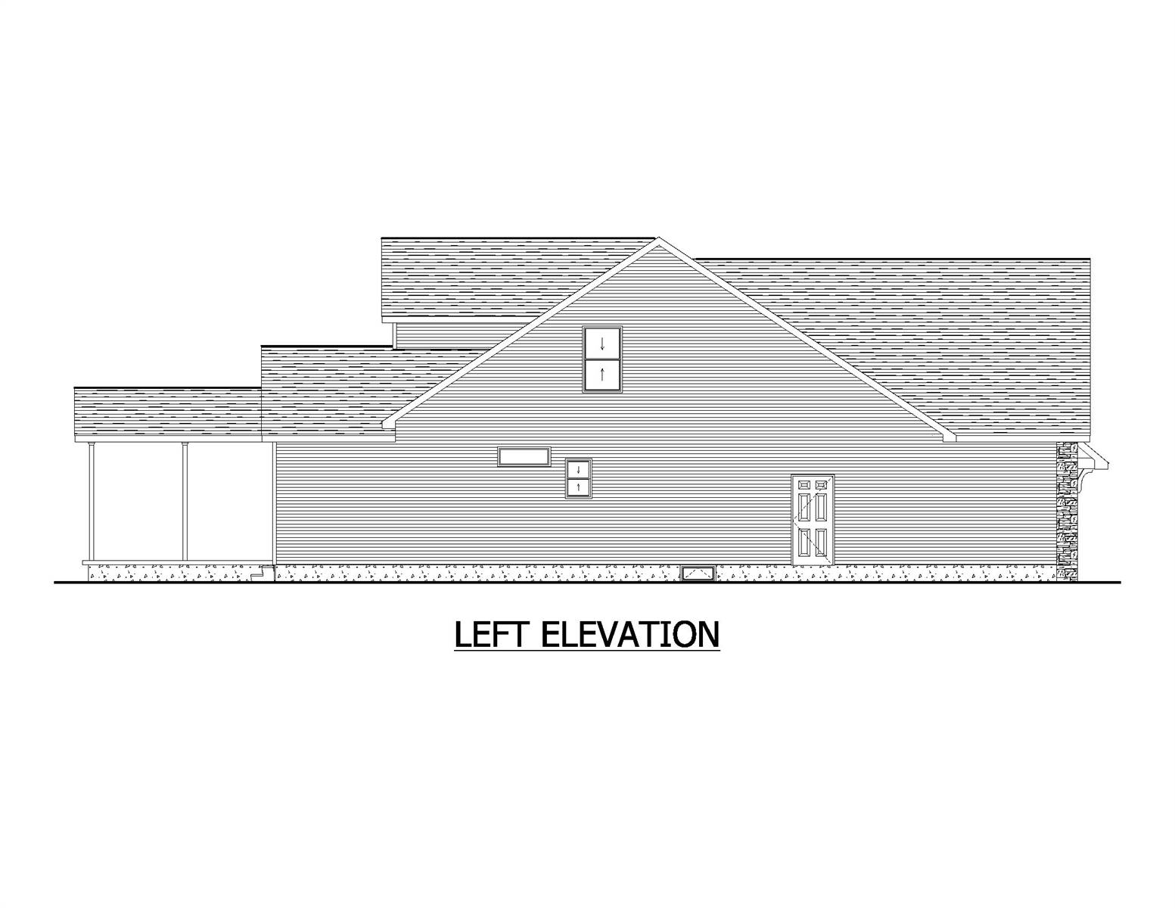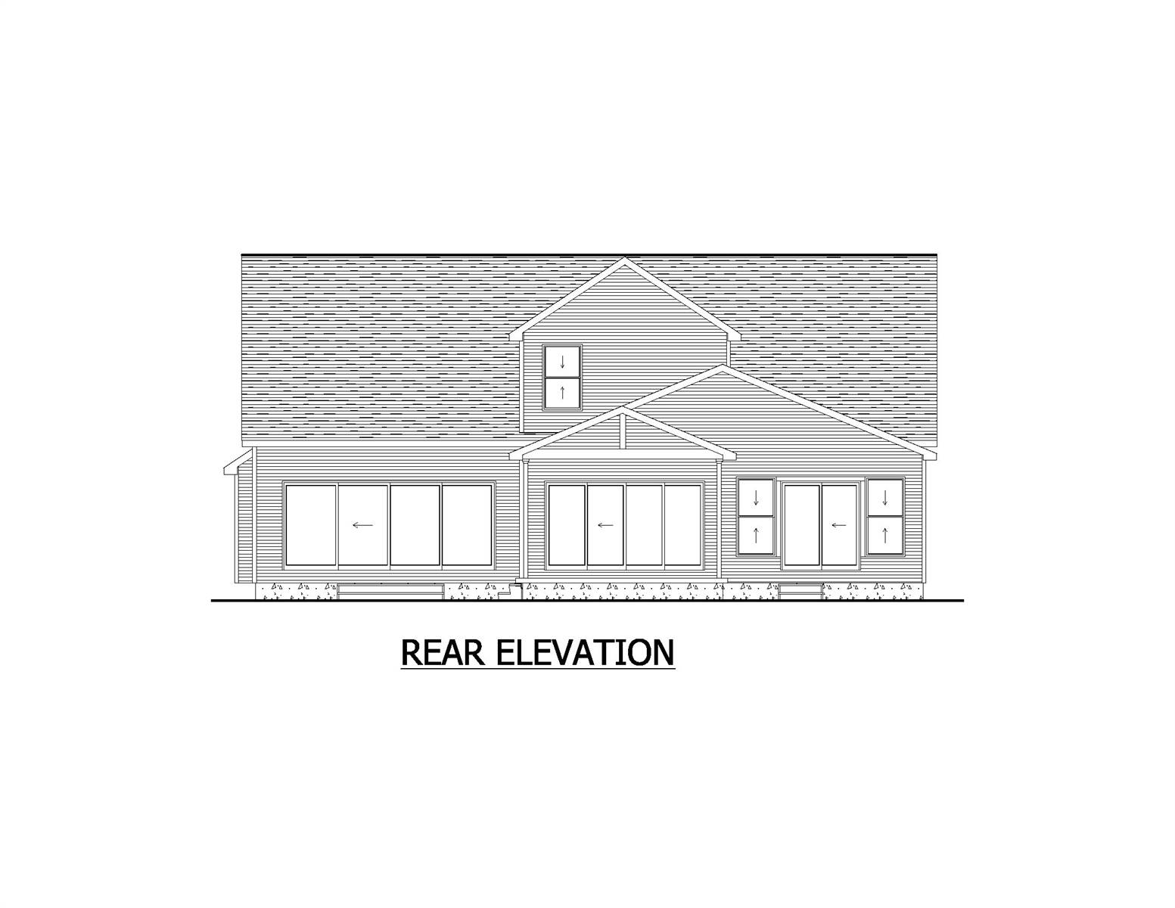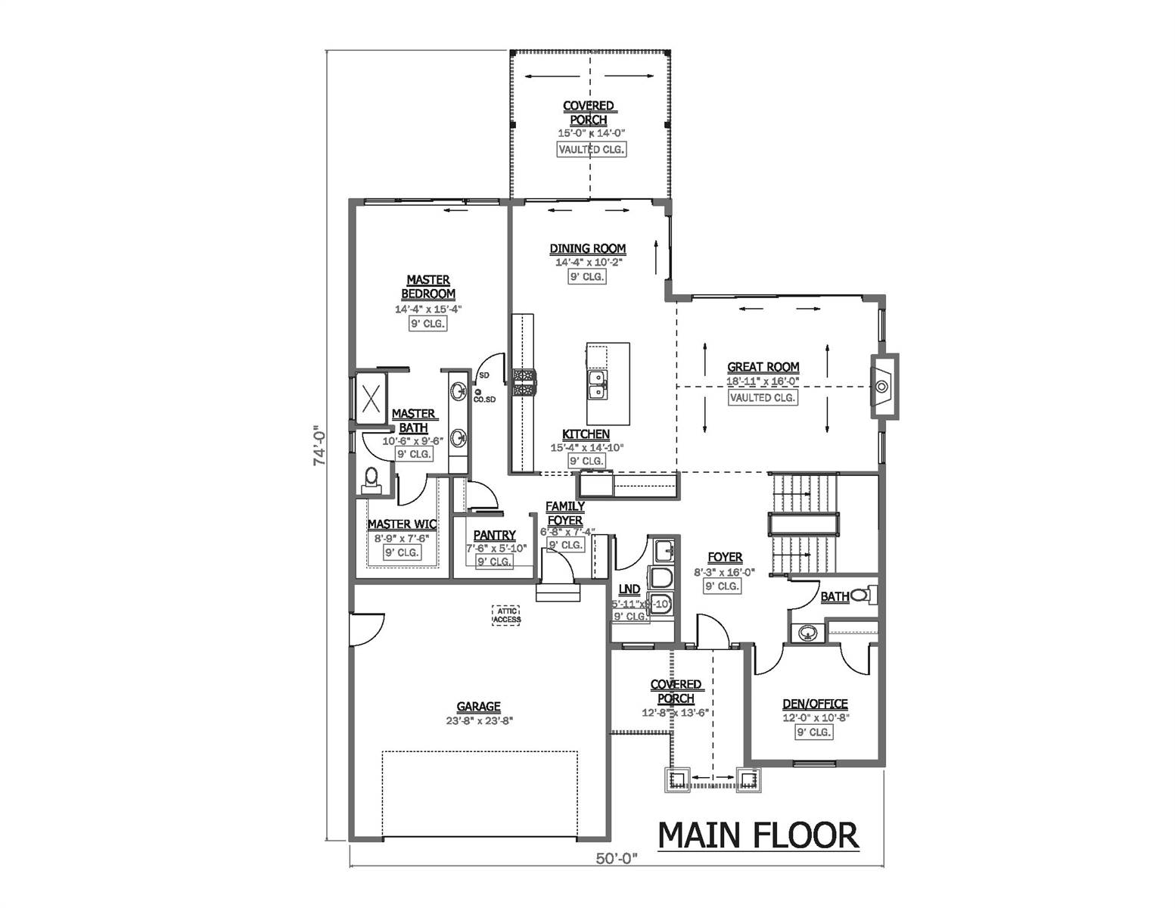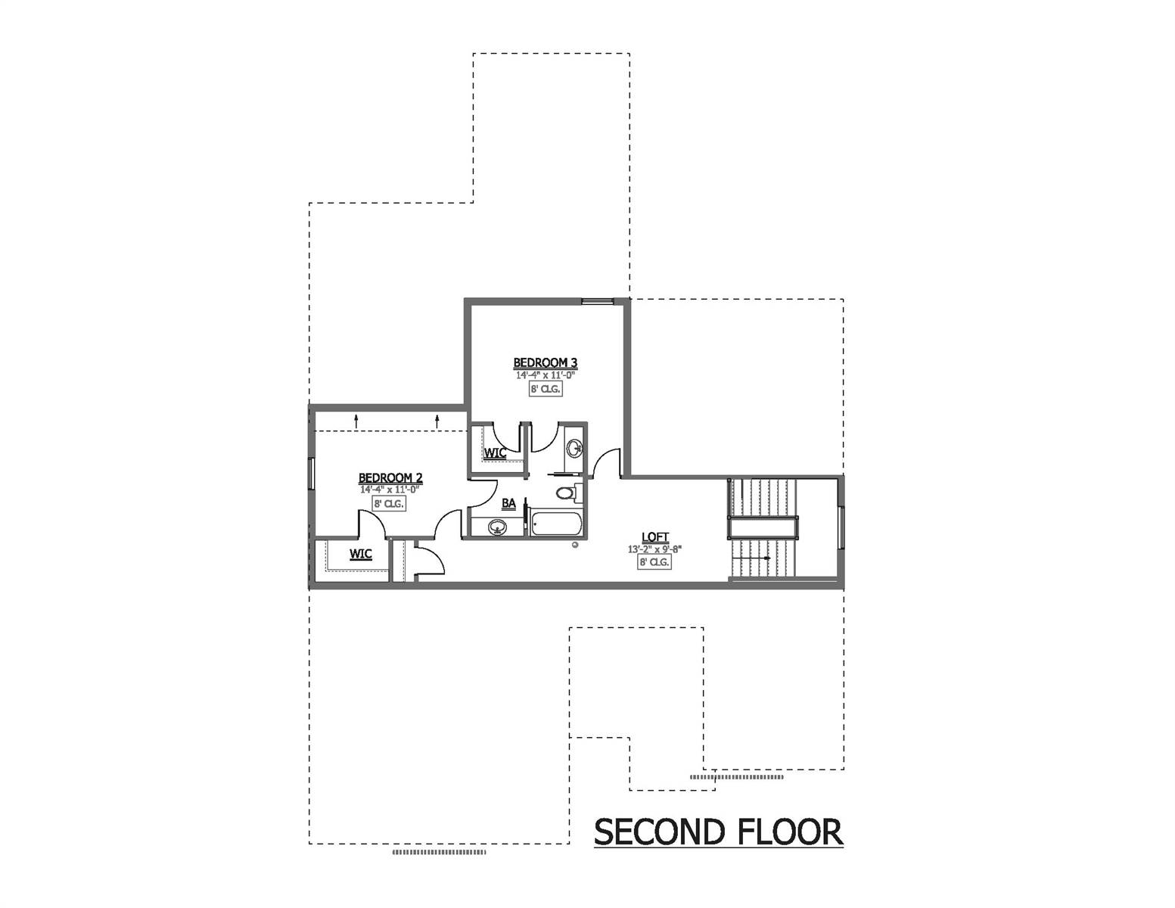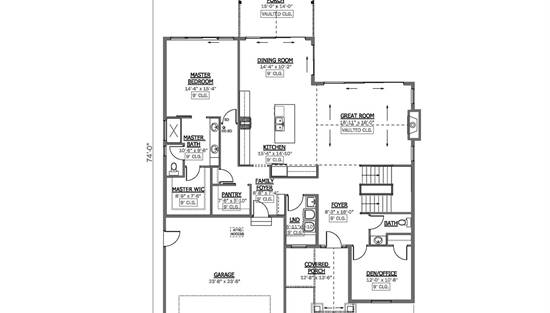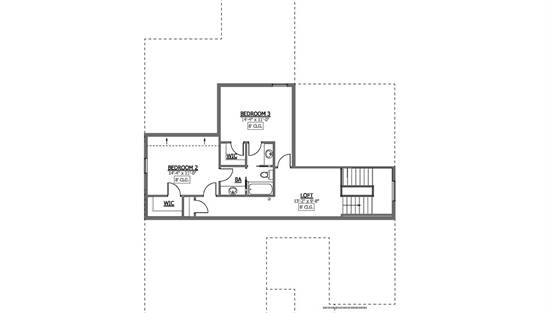- Plan Details
- |
- |
- Print Plan
- |
- Modify Plan
- |
- Reverse Plan
- |
- Cost-to-Build
- |
- View 3D
- |
- Advanced Search
About House Plan 7151:
House Plan 7151 is a charming 2-story rustic cottage with a wood and stone exterior, decorative gable brackets, and a vaulted covered entry. Inside, the foyer opens to a vaulted great room, while a home office enjoys front-facing views. The open kitchen, dining, and great room flow together, with sliding doors leading to outdoor spaces. The main-level primary suite features a walk-in closet, four-fixture bath, and backyard access, while a family foyer with built-in storage keeps things tidy. Upstairs, two bedrooms share a Jack and Jill bath, with a loft for added living space.
Plan Details
Key Features
Attached
Covered Front Porch
Covered Rear Porch
Double Vanity Sink
Foyer
Front-entry
Great Room
Home Office
Kitchen Island
Laundry 1st Fl
Loft / Balcony
L-Shaped
Primary Bdrm Main Floor
Mud Room
Open Floor Plan
Pantry
Split Bedrooms
Suited for sloping lot
Vaulted Ceilings
Vaulted Great Room/Living
Walk-in Closet
Walk-in Pantry
Build Beautiful With Our Trusted Brands
Our Guarantees
- Only the highest quality plans
- Int’l Residential Code Compliant
- Full structural details on all plans
- Best plan price guarantee
- Free modification Estimates
- Builder-ready construction drawings
- Expert advice from leading designers
- PDFs NOW!™ plans in minutes
- 100% satisfaction guarantee
- Free Home Building Organizer
.png)
.png)
