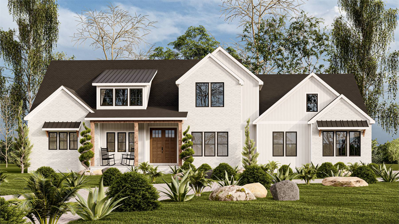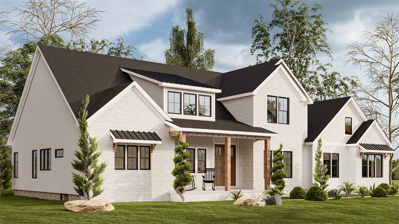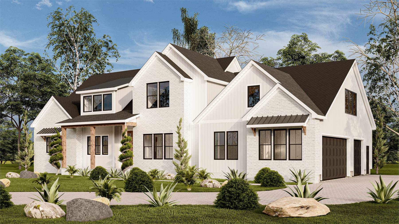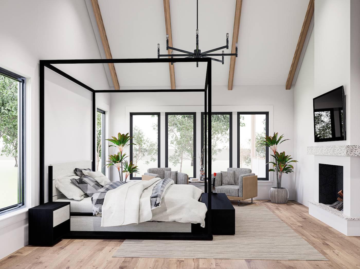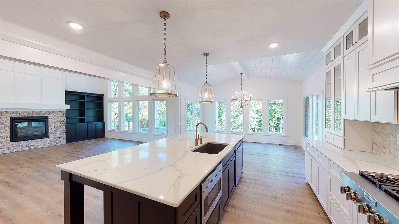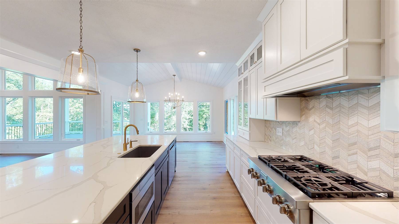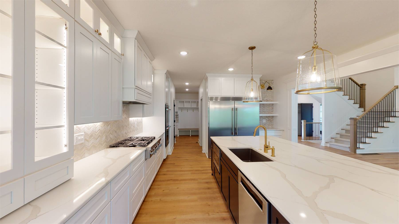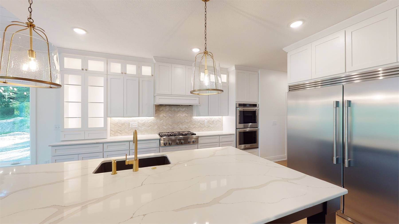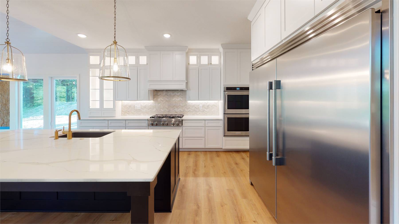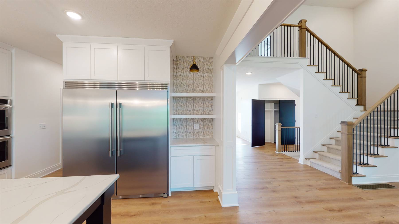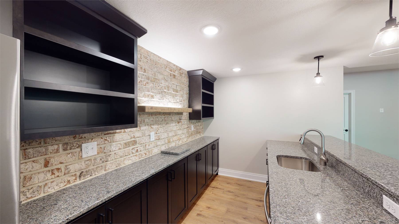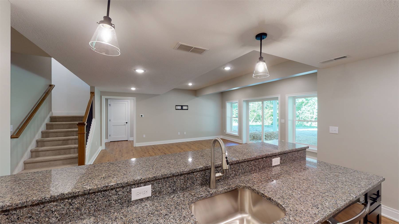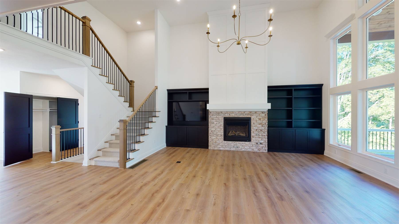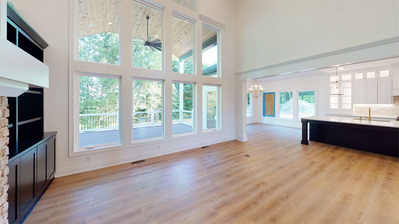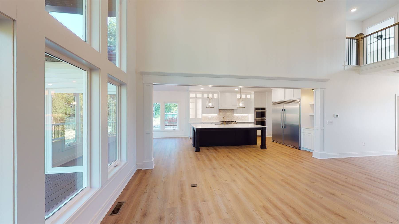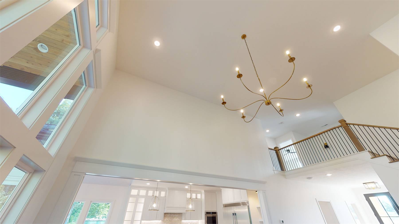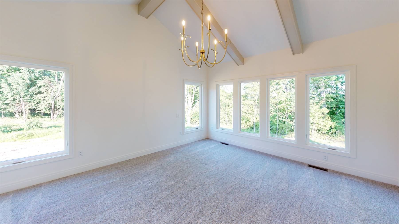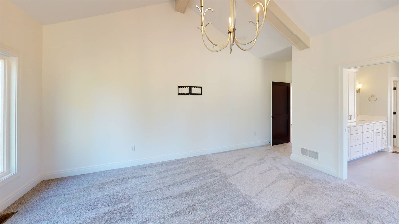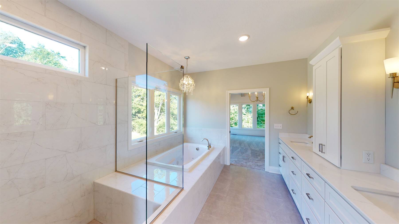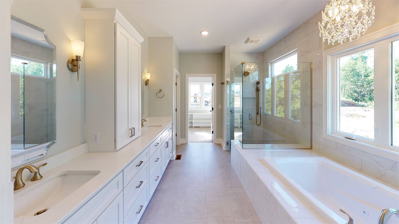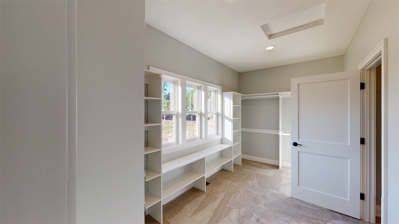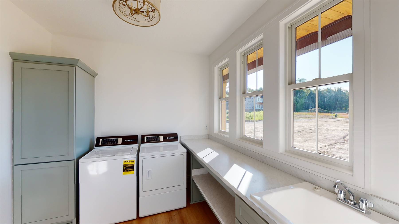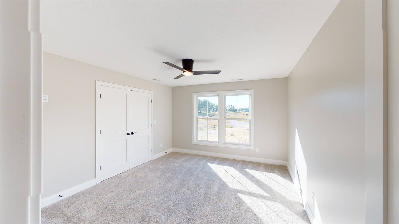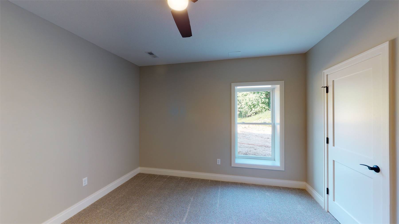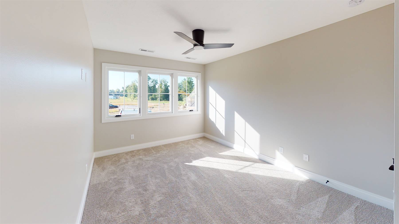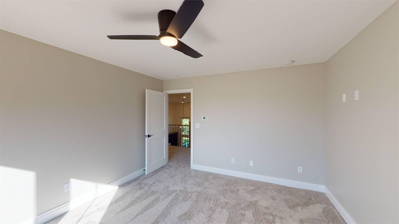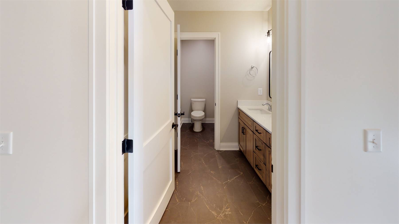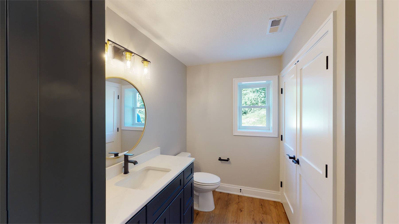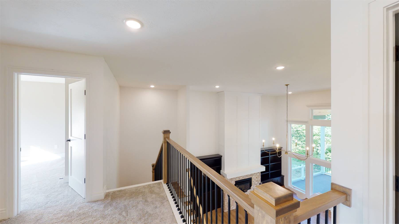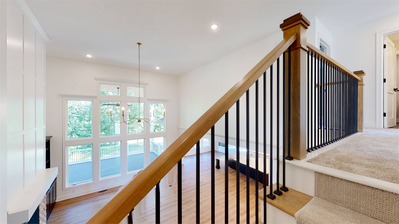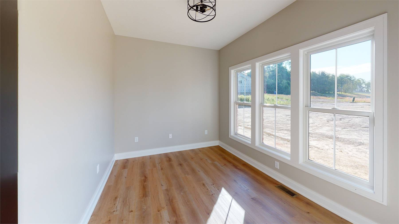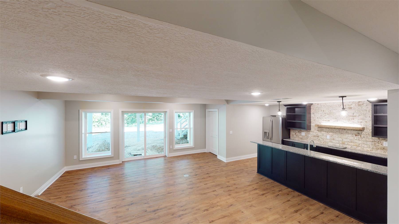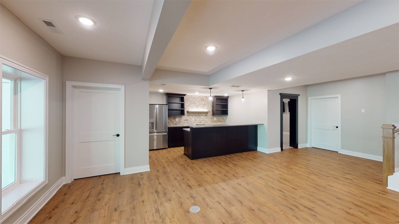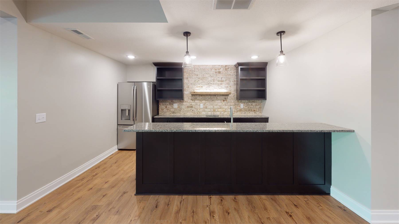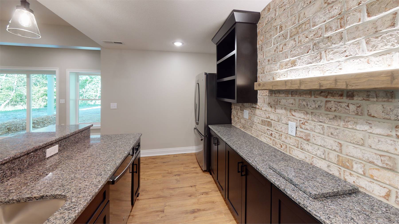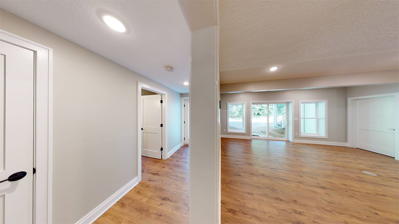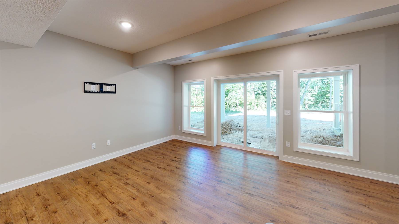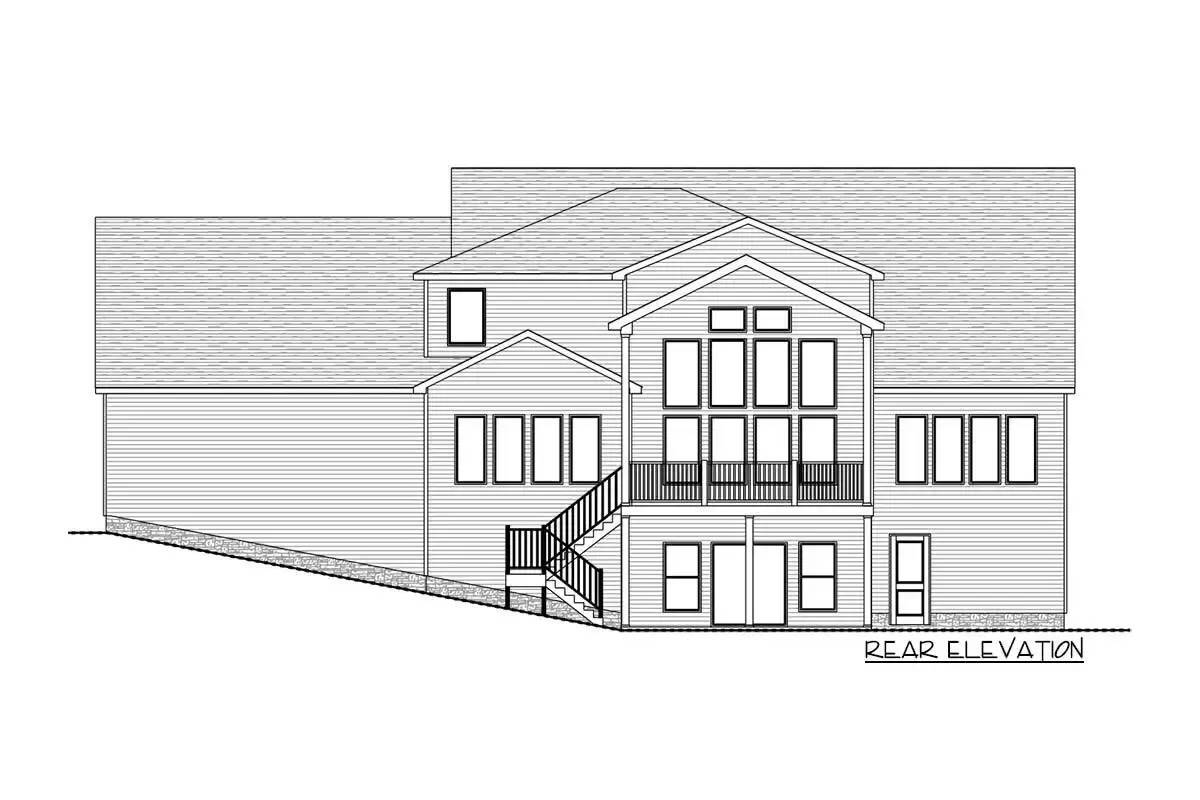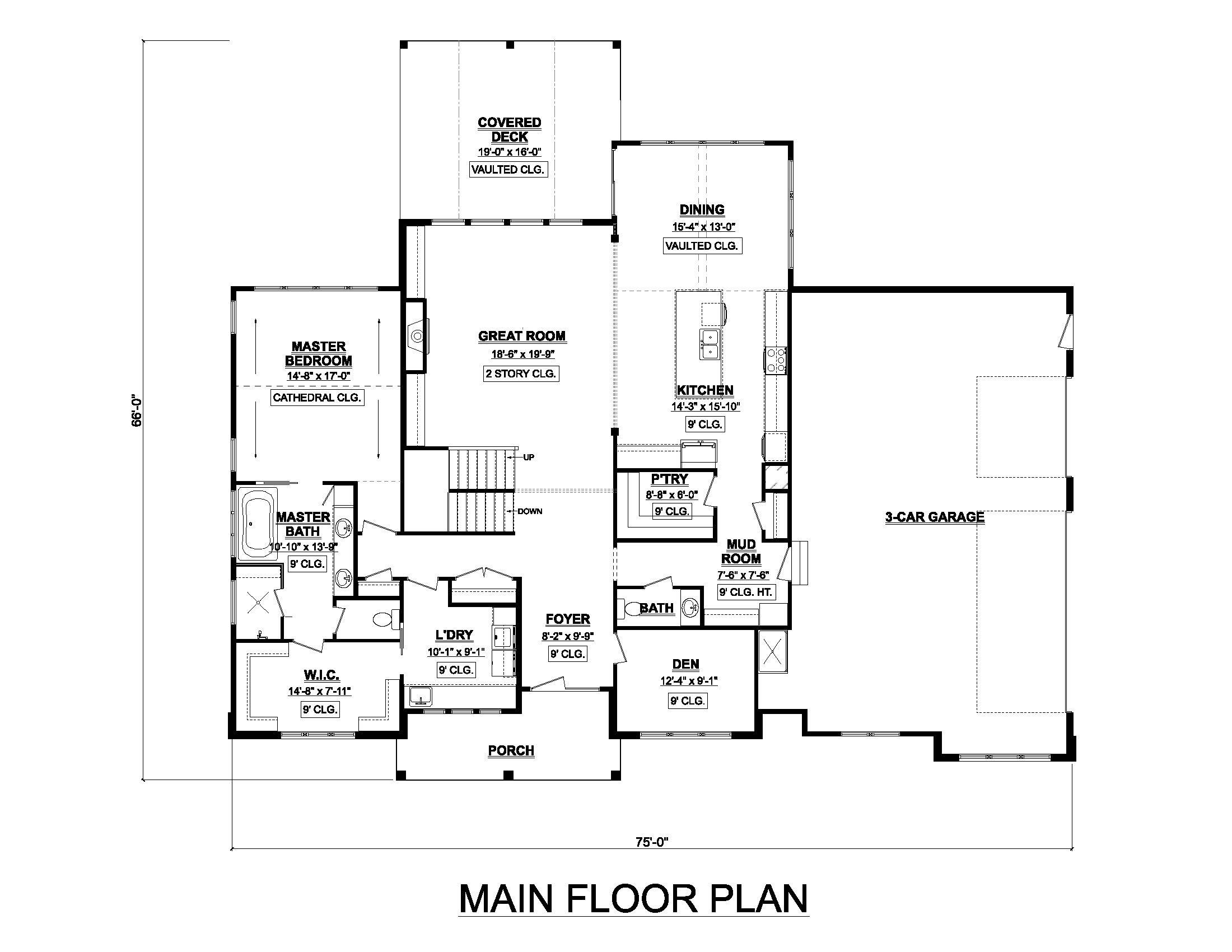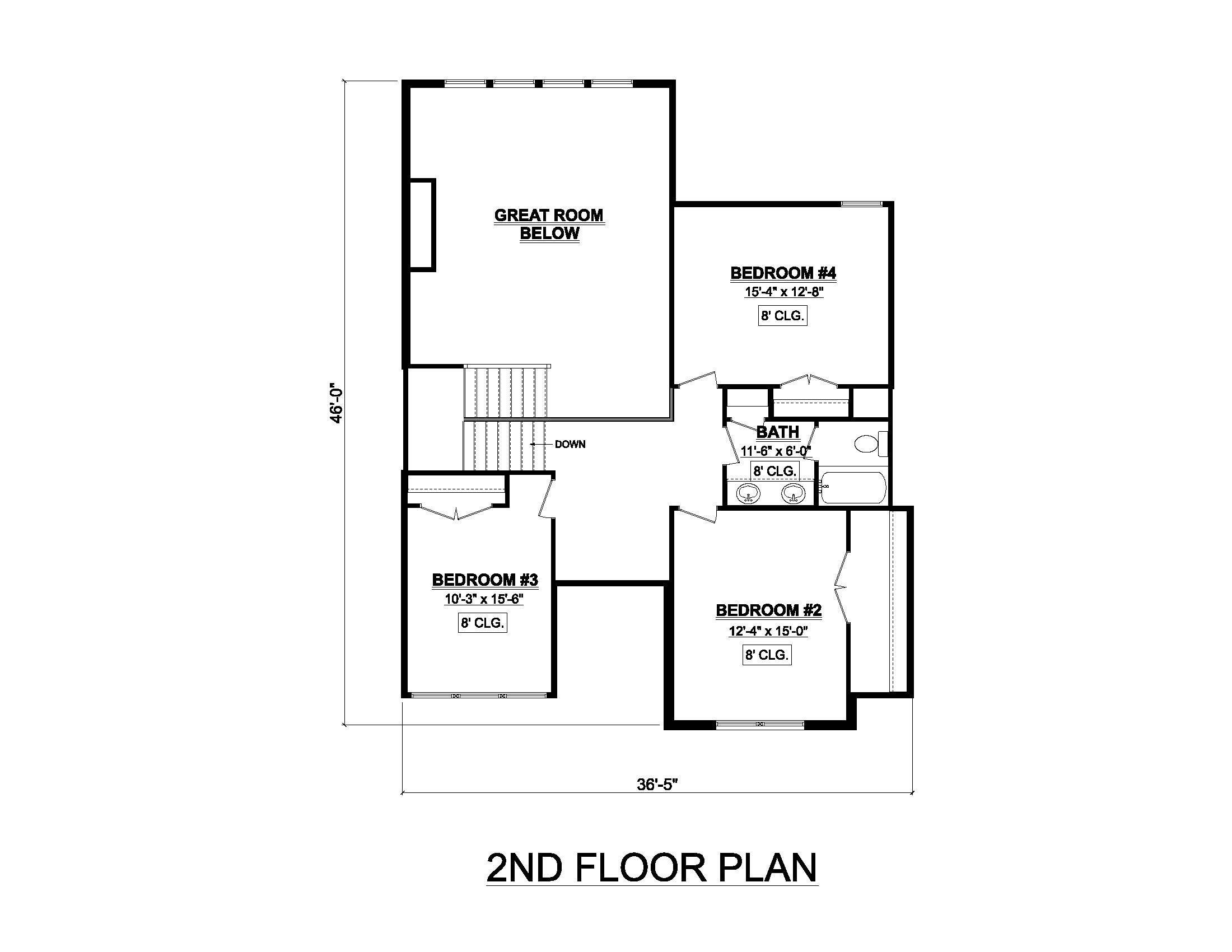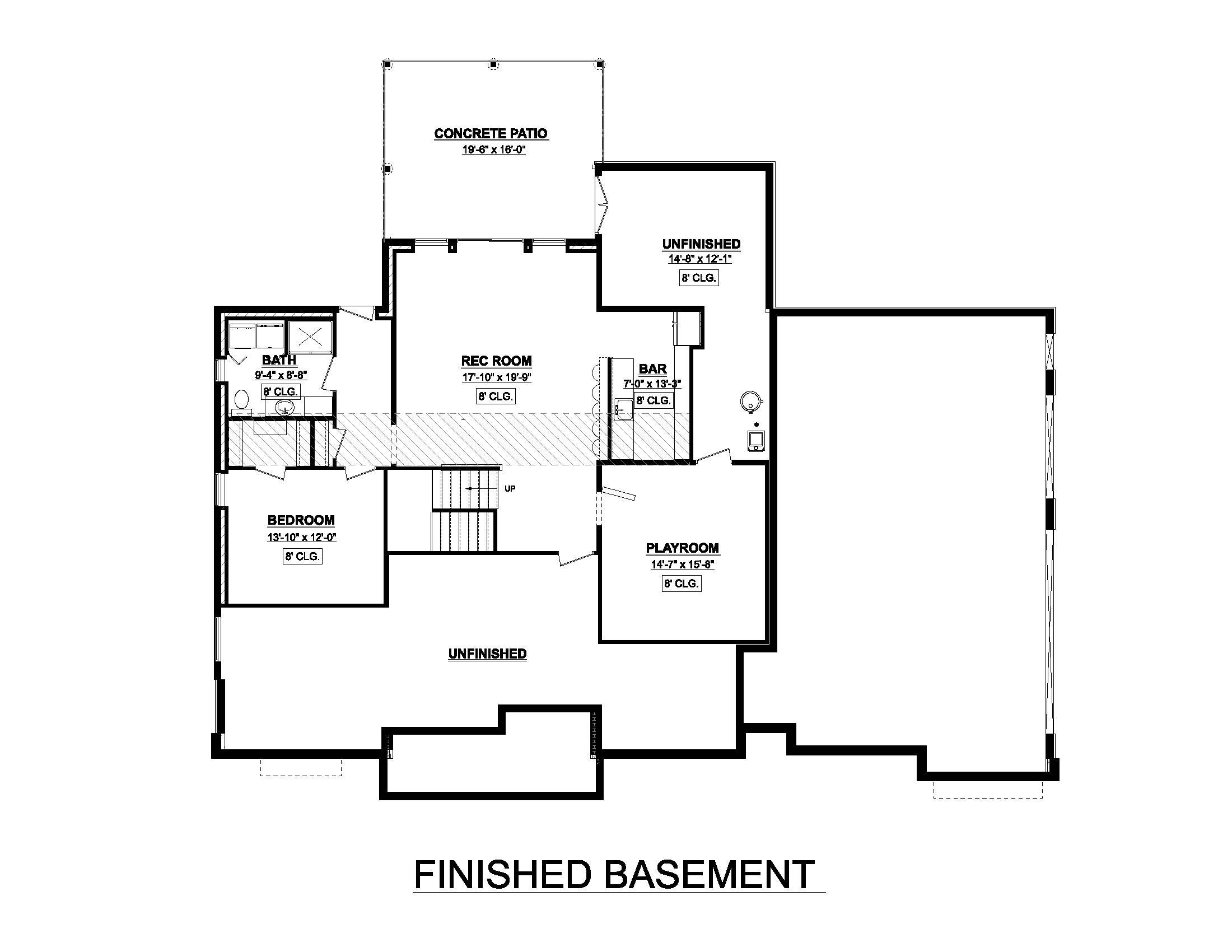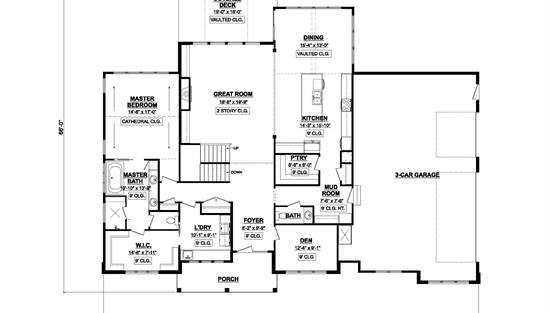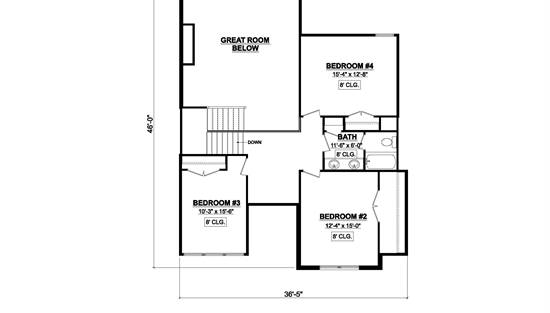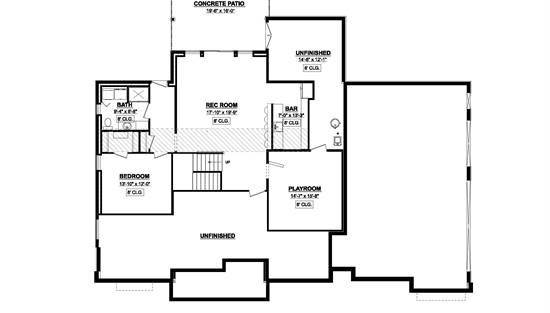- Plan Details
- |
- |
- Print Plan
- |
- Modify Plan
- |
- Reverse Plan
- |
- Cost-to-Build
- |
- View 3D
- |
- Advanced Search
About House Plan 7175:
House Plan 7175 is a spacious farmhouse design with 3,112 square feet, four bedrooms, and two-and-a-half bathrooms, so it makes a great choice for a growing family! The main level includes a foyer, mudroom, den, five-piece master suite, laundry room, and open living with a two-story ceiling in the great room. Upstairs, you'll find the three other bedrooms and a hall bath to share. That's not all this house has to offer, though! If you need more, the basement can be finished to provide a rec room with a bar, another bedroom and bath, and a playroom. There really is something for everybody in this design!
Plan Details
Key Features
Attached
Covered Front Porch
Covered Rear Porch
Dining Room
Double Vanity Sink
Fireplace
Foyer
Great Room
Home Office
Kitchen Island
Laundry 1st Fl
Primary Bdrm Main Floor
Mud Room
Open Floor Plan
Outdoor Living Space
Rec Room
Separate Tub and Shower
Side-entry
Suited for sloping lot
Unfinished Space
Walk-in Closet
Walk-in Pantry
Build Beautiful With Our Trusted Brands
Our Guarantees
- Only the highest quality plans
- Int’l Residential Code Compliant
- Full structural details on all plans
- Best plan price guarantee
- Free modification Estimates
- Builder-ready construction drawings
- Expert advice from leading designers
- PDFs NOW!™ plans in minutes
- 100% satisfaction guarantee
- Free Home Building Organizer
.png)
.png)
