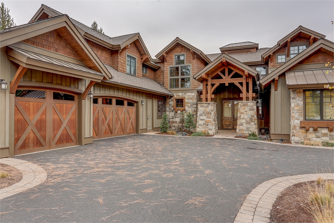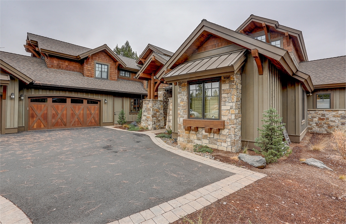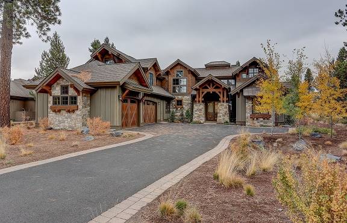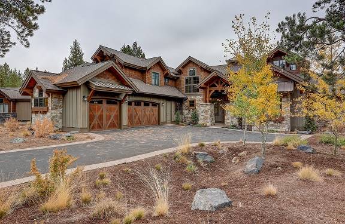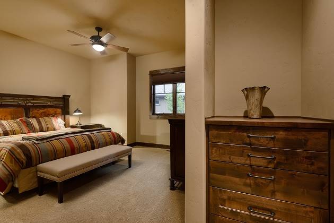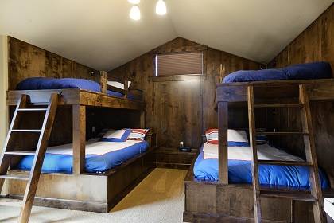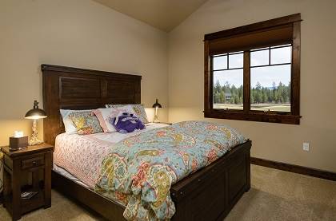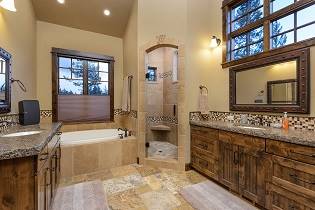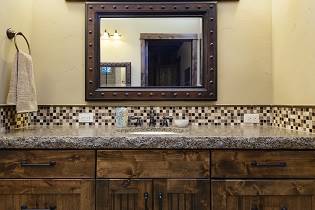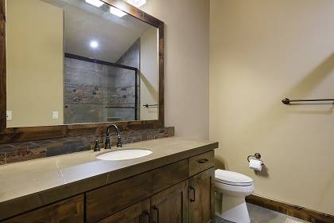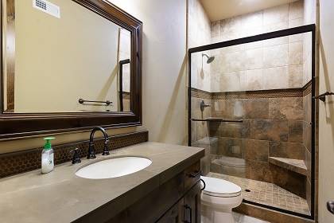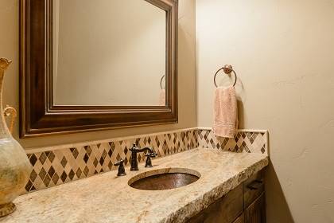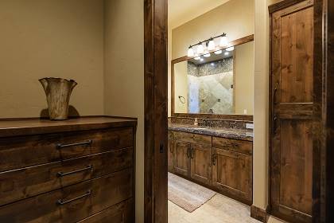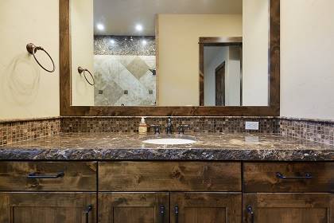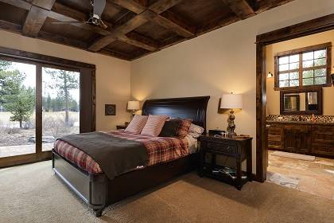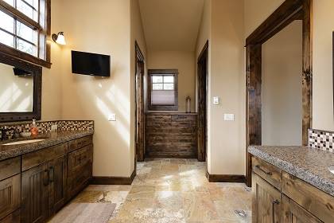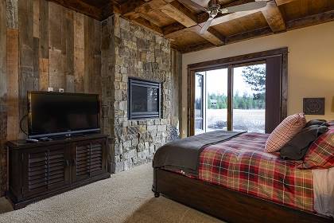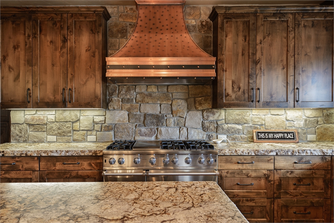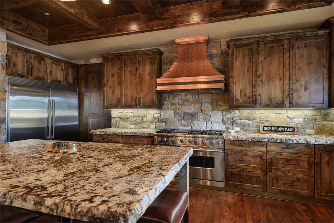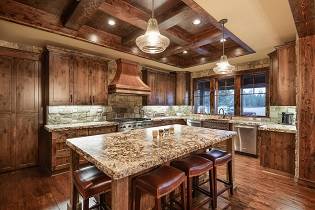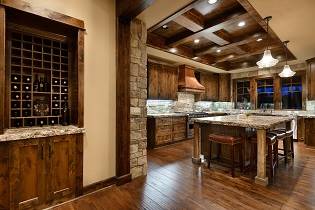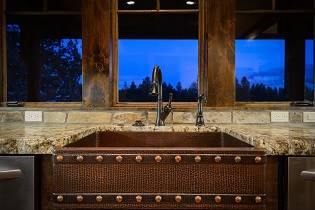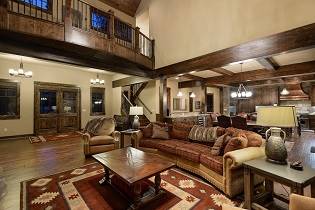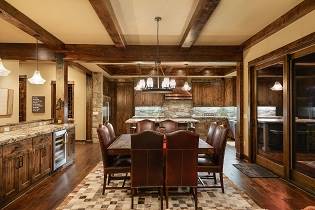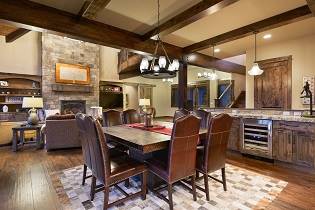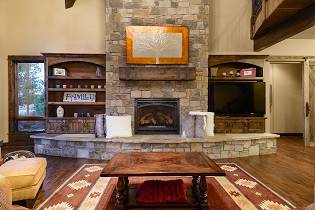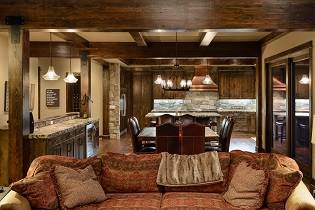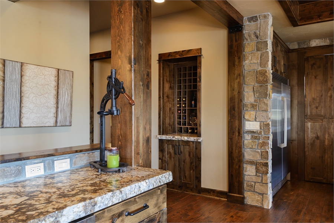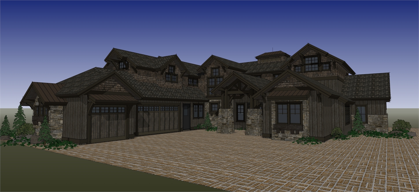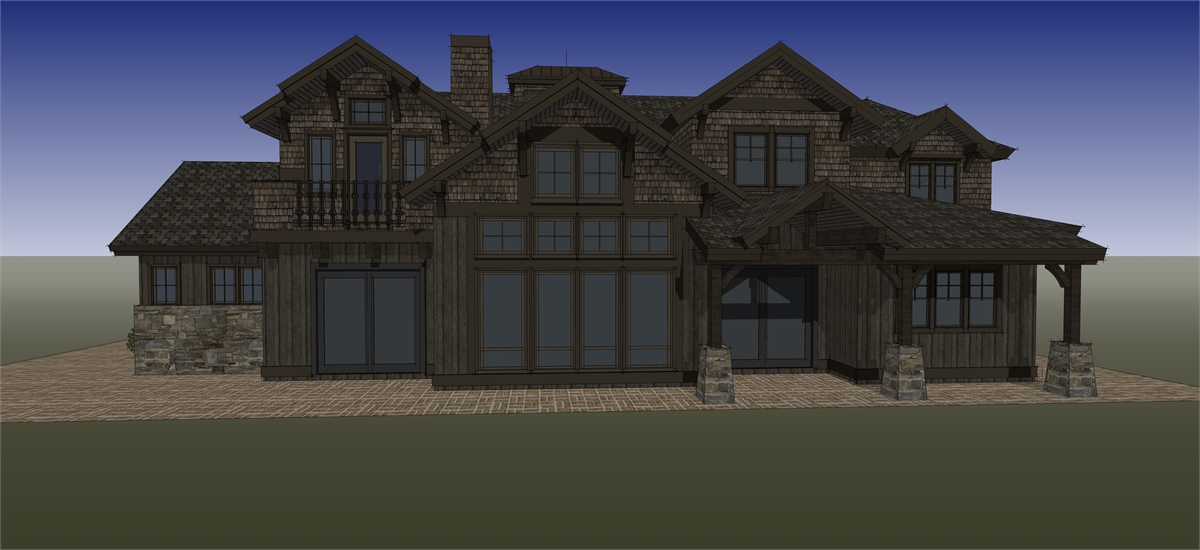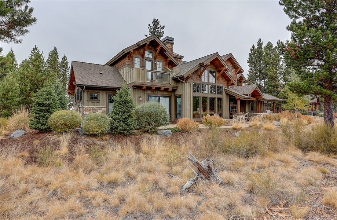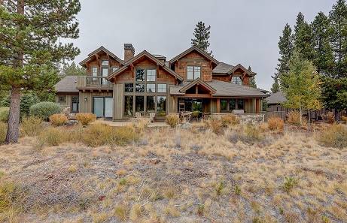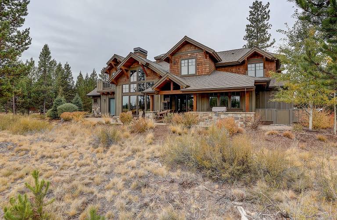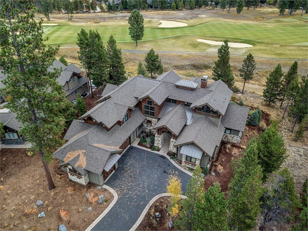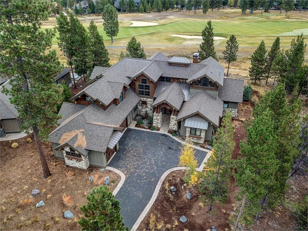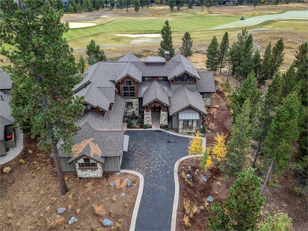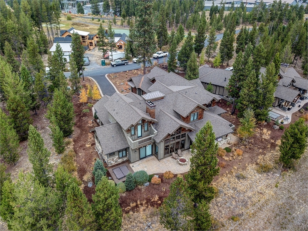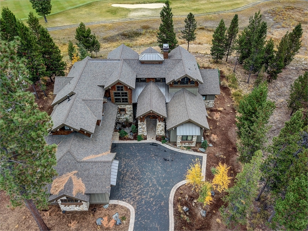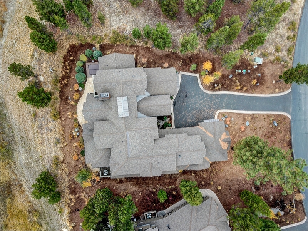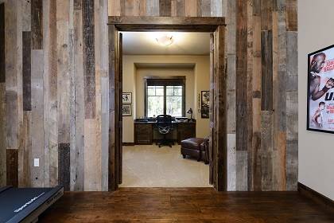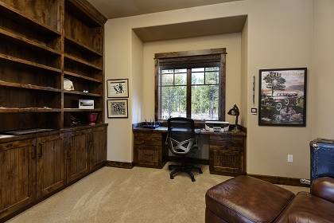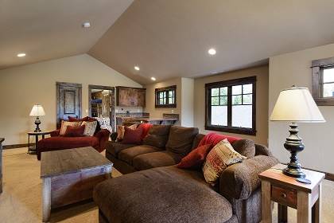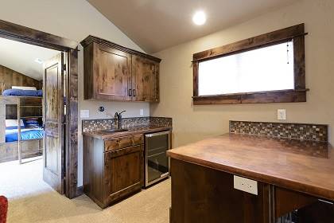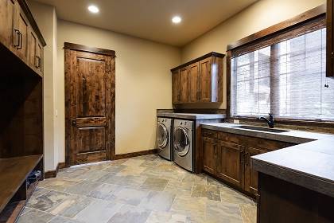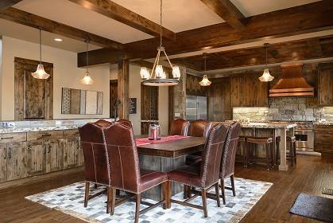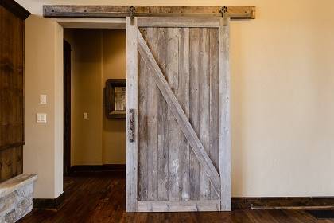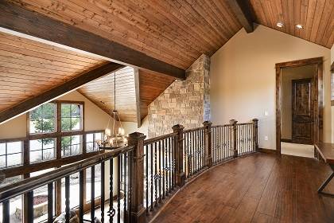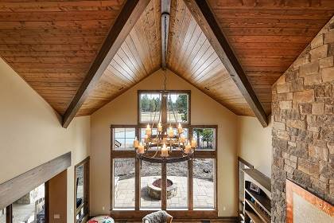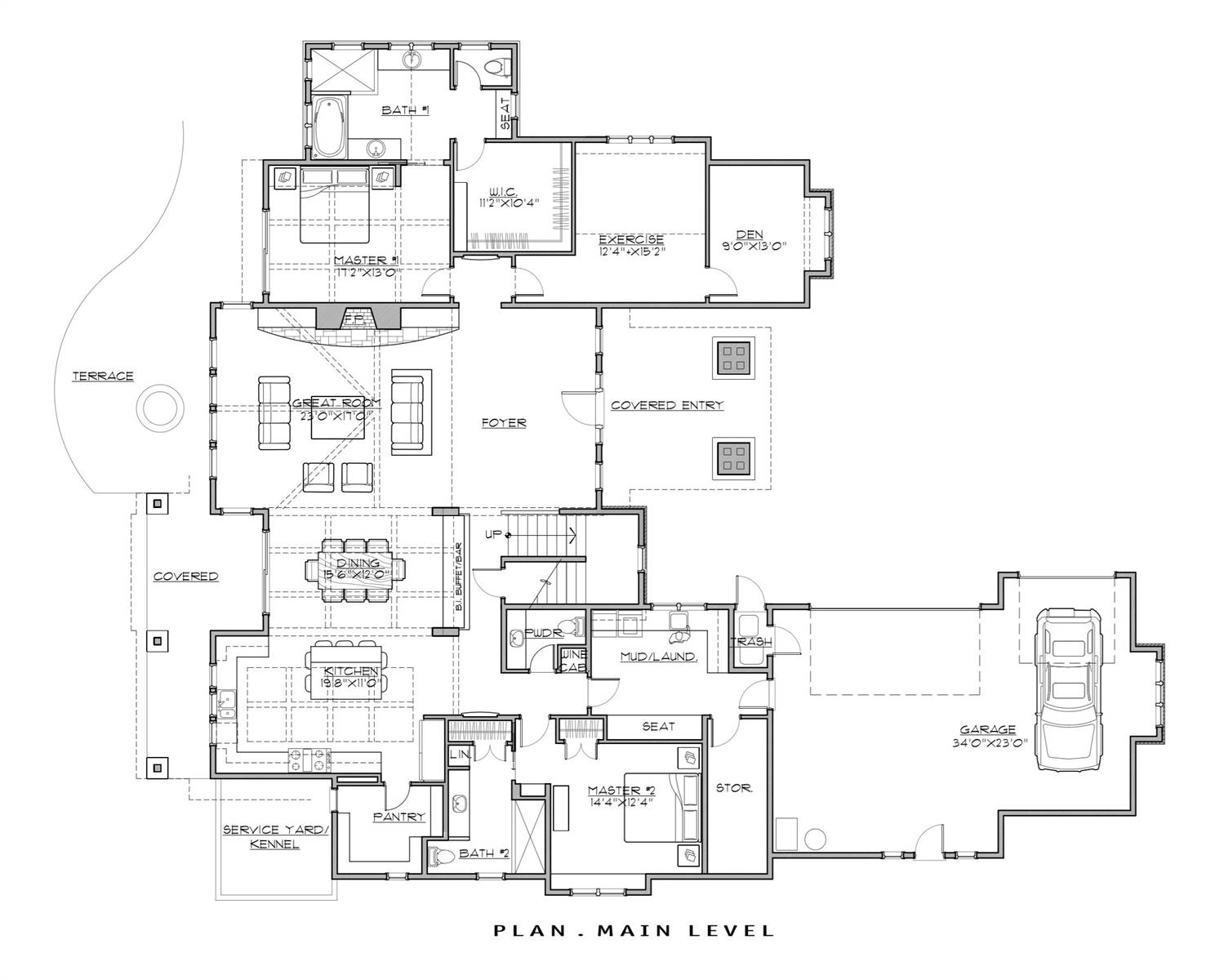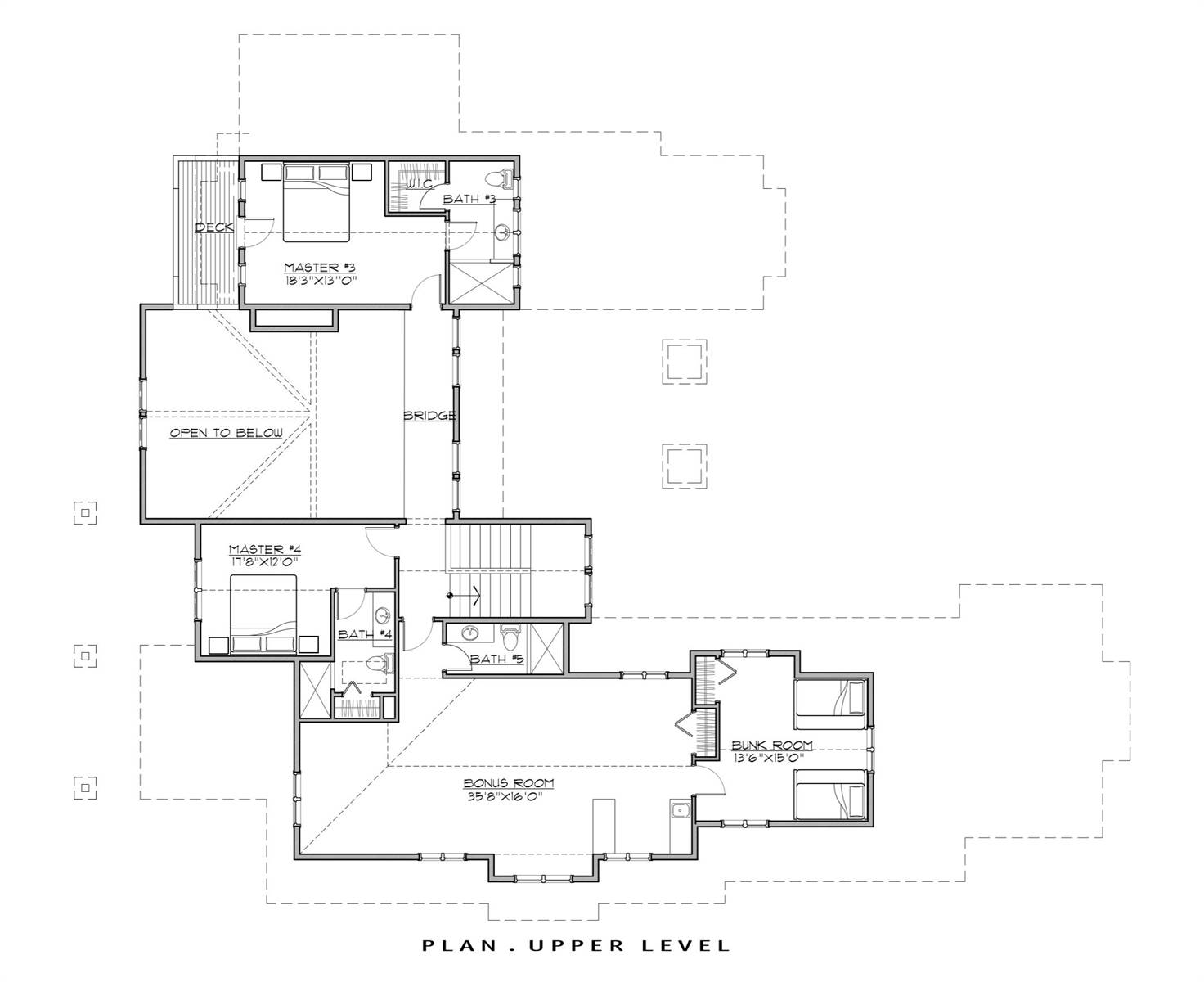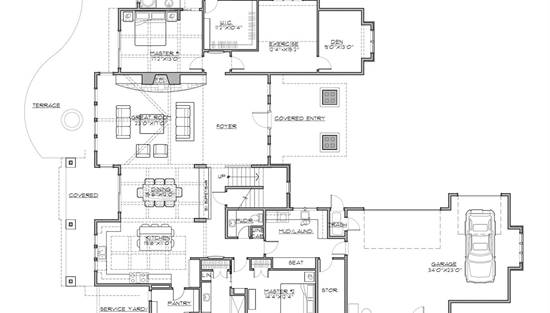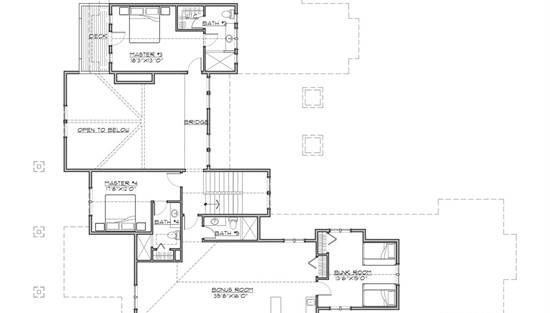- Plan Details
- |
- |
- Print Plan
- |
- Modify Plan
- |
- Reverse Plan
- |
- Cost-to-Build
- |
- View 3D
- |
- Advanced Search
About House Plan 7181:
With a luxury 4,964 square feet of living area, plus five bedrooms and 5.5 baths, this beautiful lake style house plan is embellished with multiple gables. Welcome visitors in the large foyer of this home plan, and then show them to the great room, where a high ceiling soars above. Don't overlook the warming fireplace and the gorgeous views of the lake. The island kitchen boasts snack space and a good-sized pantry. Sliding glass doors open from the bright dining room to a rear porch. The larger master bedroom offers outdoor access, and lies near an exercise room and den. Refresh yourself in the personal bath, with its garden tub, separate shower, double vanities and window seat. Organize your wardrobe in the fantastic walk-in closet. A second master suite on this level of the home design would be perfect for guests or in-laws. On the upper floor, the children will appreciate two additional master suites. Note the view into the great room below. Builders point out the fun bunk room. Enjoy games in the bonus room, with its handy kitchenette.
Plan Details
Key Features
2 Primary Suites
Attached
Bonus Room
Covered Front Porch
Covered Rear Porch
Crawlspace
Dining Room
Family Room
Great Room
Kitchen Island
Laundry 1st Fl
Primary Bdrm Main Floor
Open Floor Plan
Side-entry
Split Bedrooms
Vaulted Ceilings
Walk-in Closet
Walk-in Pantry
Build Beautiful With Our Trusted Brands
Our Guarantees
- Only the highest quality plans
- Int’l Residential Code Compliant
- Full structural details on all plans
- Best plan price guarantee
- Free modification Estimates
- Builder-ready construction drawings
- Expert advice from leading designers
- PDFs NOW!™ plans in minutes
- 100% satisfaction guarantee
- Free Home Building Organizer
.png)
.png)
