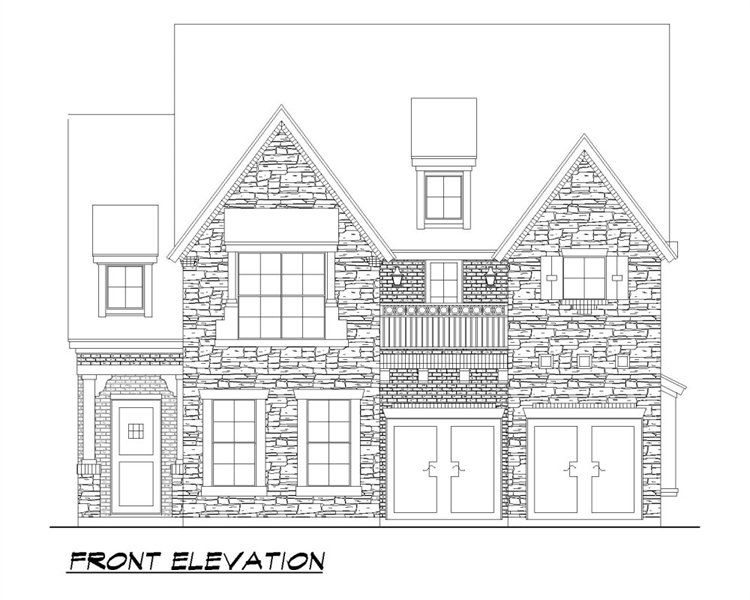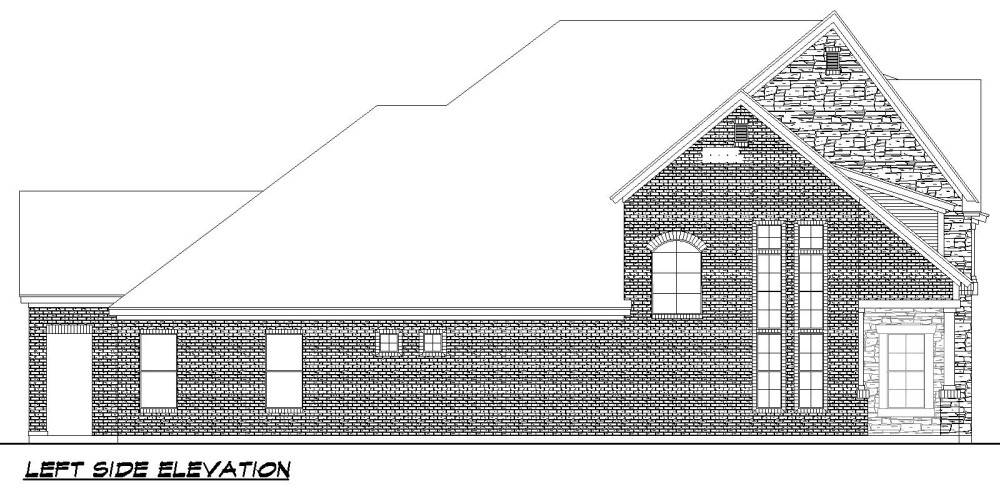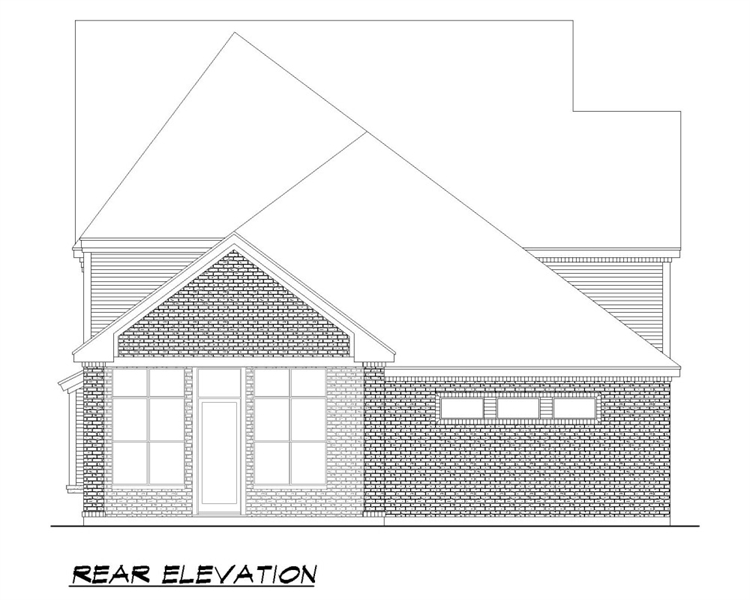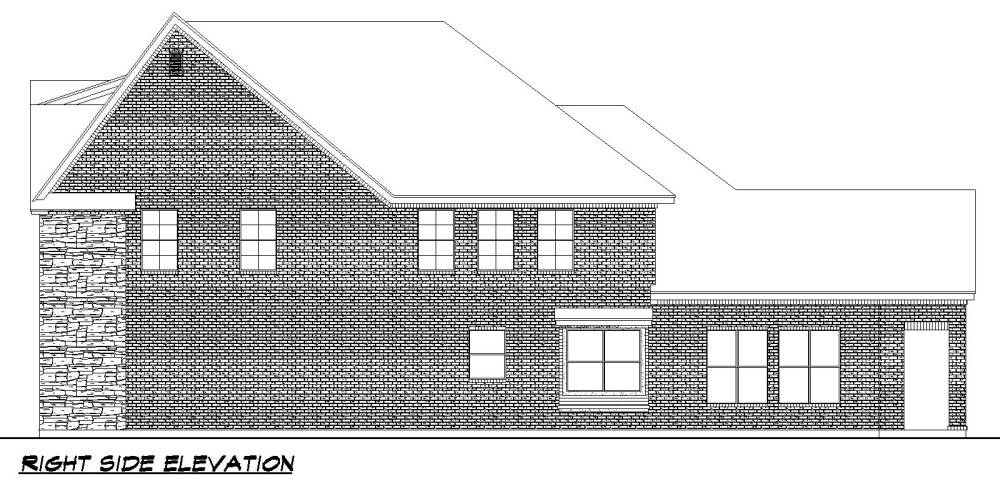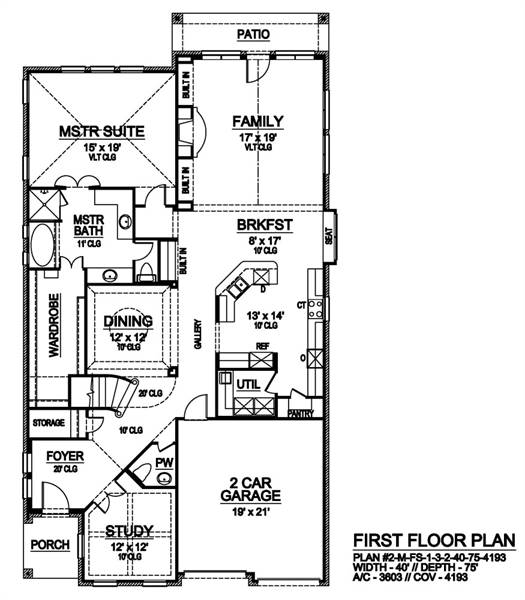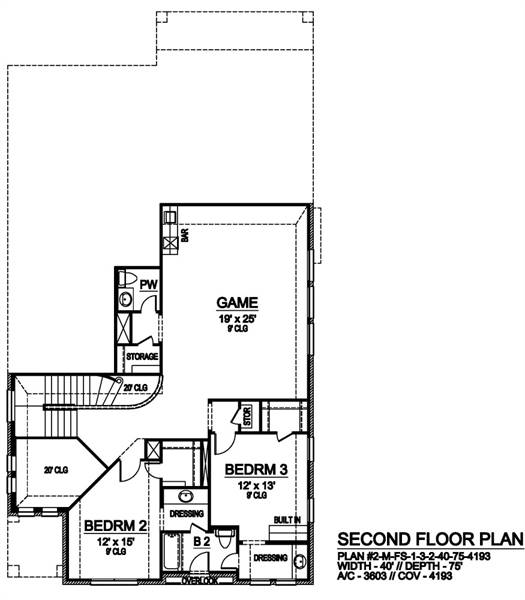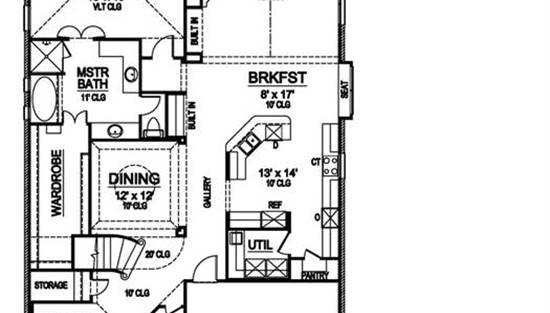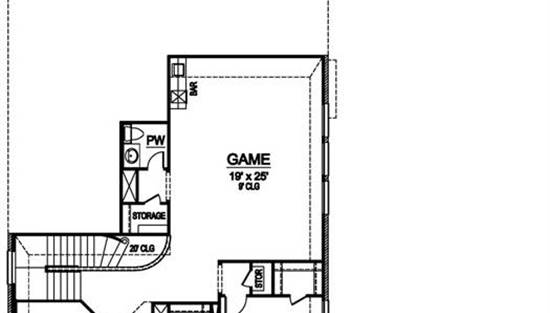- Plan Details
- |
- |
- Print Plan
- |
- Modify Plan
- |
- Reverse Plan
- |
- Cost-to-Build
- |
- View 3D
- |
- Advanced Search
About House Plan 7183:
A peaked roofline, beautifully ornate windows, and tasteful touches of stone and wood, this 2-story European plan is full of style and charm. Inside, a 3,603 square foot layout offers plenty to enjoy, including 3 bedrooms. This is highlighted by the first floor master and its impressive spa-style bath and walk-in closet. The first floor also has a 2-car garage, private study, and open kitchen, breakfast nook, and vaulted family room. Upstairs has all of the auxiliary bedrooms, as well as a game room and plenty of dedicated storage areas to keep you home clutter-free.
Plan Details
Key Features
2 Story Volume
Attached
Covered Front Porch
Covered Rear Porch
Dining Room
Double Vanity Sink
Family Room
Fireplace
Foyer
Front-entry
Home Office
Laundry 1st Fl
Primary Bdrm Main Floor
Nook / Breakfast Area
Peninsula / Eating Bar
Rec Room
Separate Tub and Shower
Slab
Suited for corner lot
Suited for narrow lot
Walk-in Closet
Walk-in Pantry
Build Beautiful With Our Trusted Brands
Our Guarantees
- Only the highest quality plans
- Int’l Residential Code Compliant
- Full structural details on all plans
- Best plan price guarantee
- Free modification Estimates
- Builder-ready construction drawings
- Expert advice from leading designers
- PDFs NOW!™ plans in minutes
- 100% satisfaction guarantee
- Free Home Building Organizer
.png)
.png)

