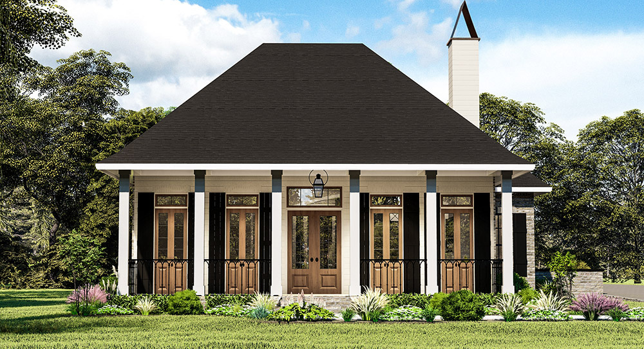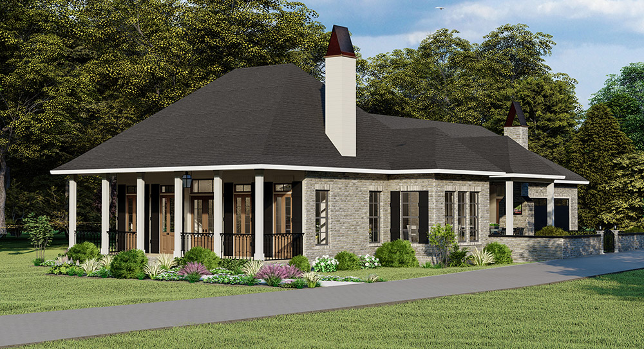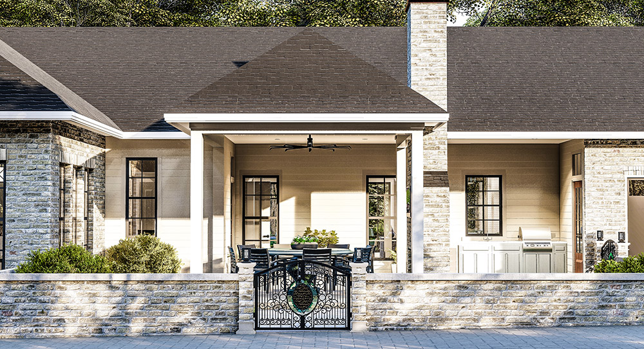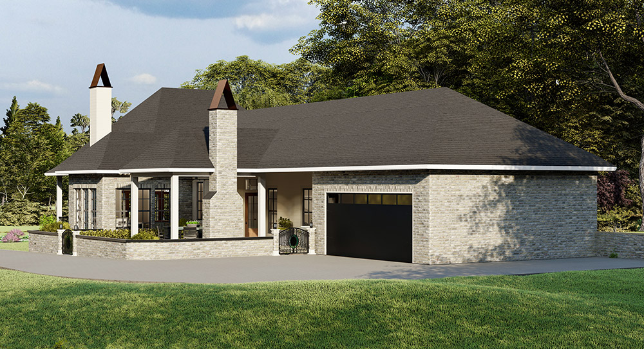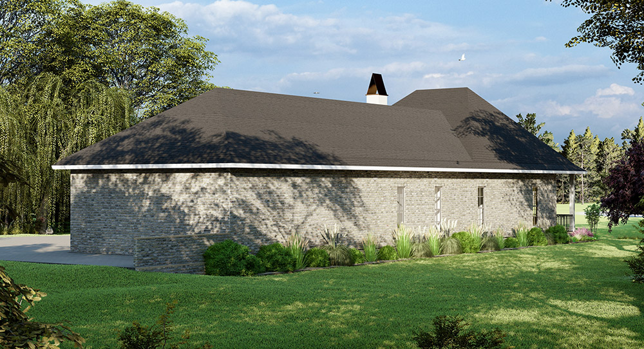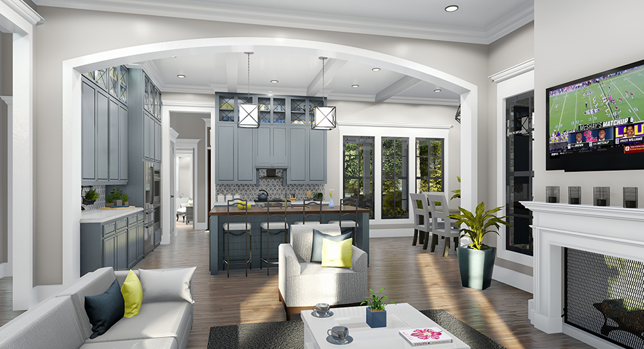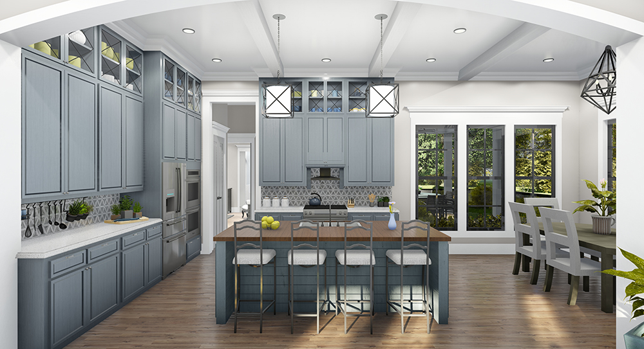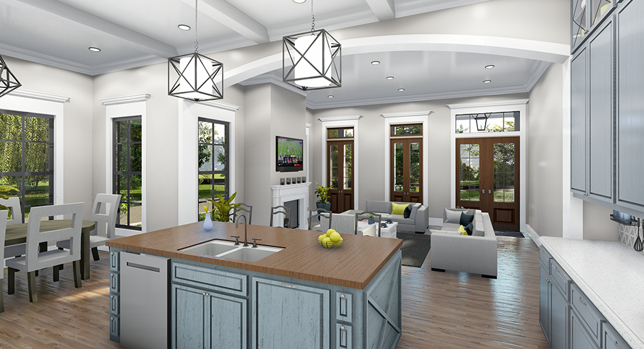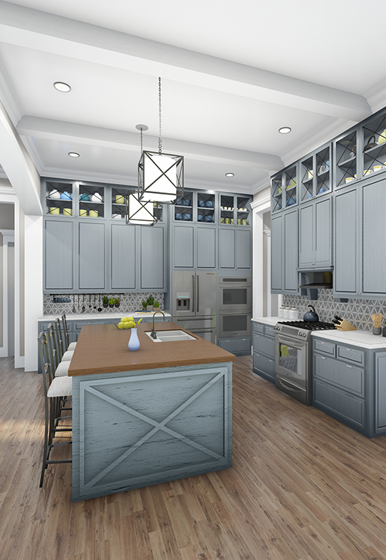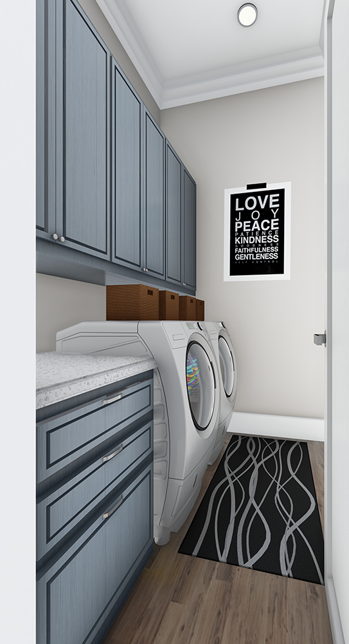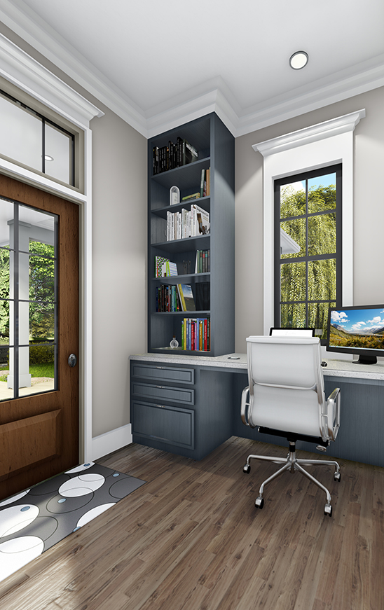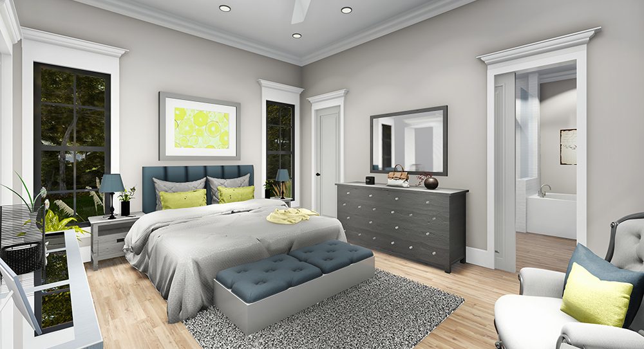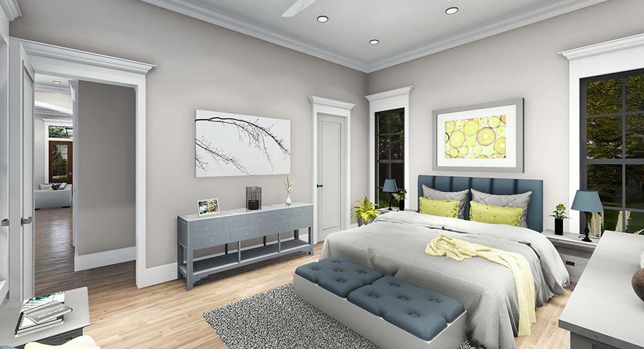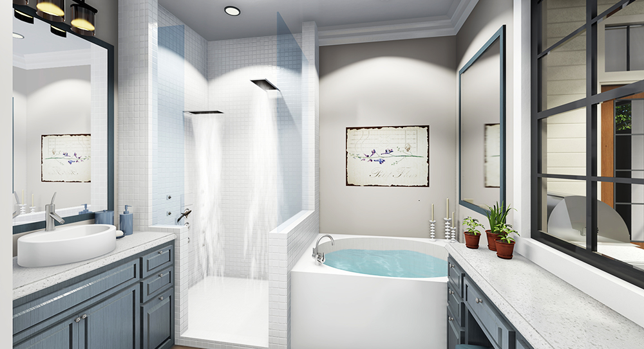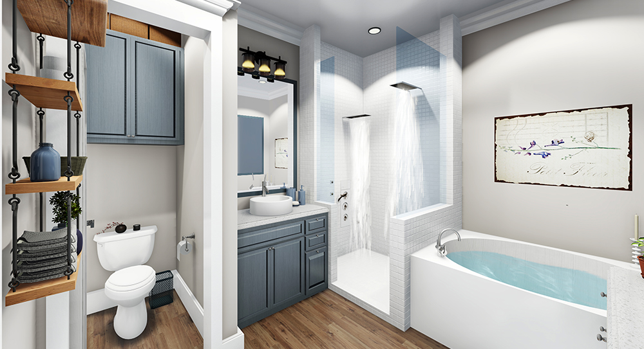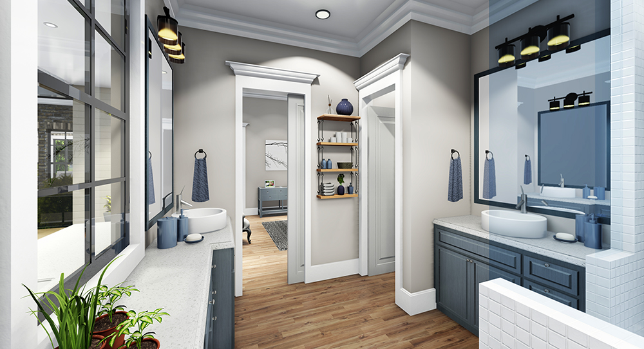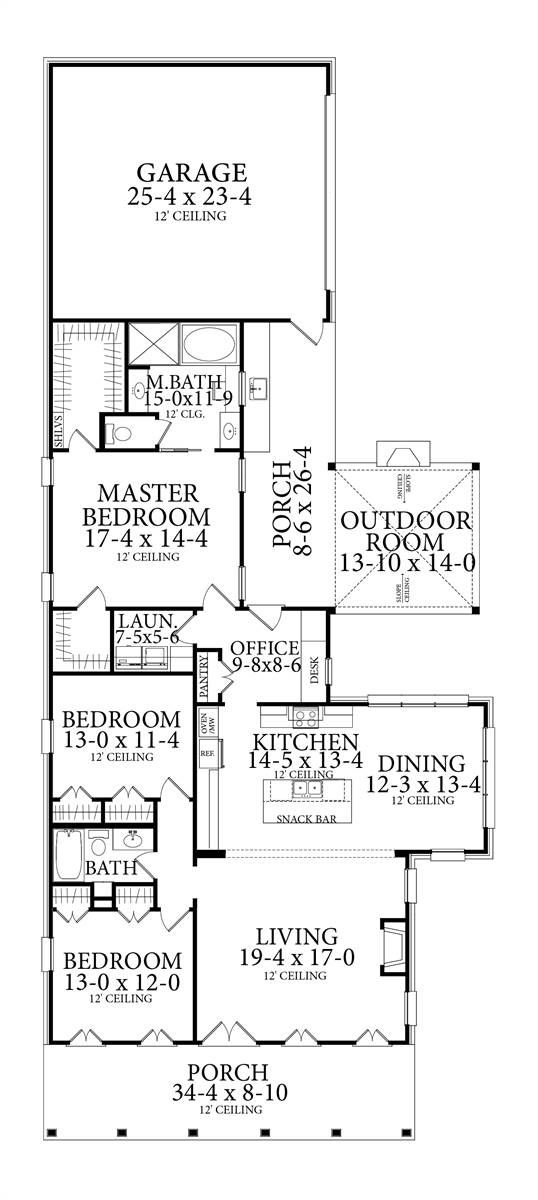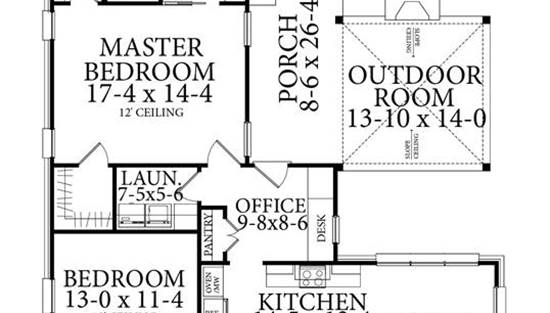- Plan Details
- |
- |
- Print Plan
- |
- Modify Plan
- |
- Reverse Plan
- |
- Cost-to-Build
- |
- View 3D
- |
- Advanced Search
About House Plan 7186:
A great house plan for that narrow lot and just under 2000 sq. ft. The home has a grand entrance with
12’ ceilings greeting you at the porch and continues throughout the home. The open floor plan concept
allows space for friends and family to gather together. The separate three-bedroom concept places the
master bedroom in the rear of the home for privacy. The master bedroom includes two separate walk-in
closets and a luxurious master bath. The side porch includes an outdoor kitchen set-up and a fireplace
to provide a relaxing place to unwind.
12’ ceilings greeting you at the porch and continues throughout the home. The open floor plan concept
allows space for friends and family to gather together. The separate three-bedroom concept places the
master bedroom in the rear of the home for privacy. The master bedroom includes two separate walk-in
closets and a luxurious master bath. The side porch includes an outdoor kitchen set-up and a fireplace
to provide a relaxing place to unwind.
Plan Details
Key Features
Arches
Attached
Country Kitchen
Covered Front Porch
Covered Rear Porch
Crawlspace
Double Vanity Sink
Fireplace
Front Porch
Great Room
His and Hers Primary Closets
Home Office
Kitchen Island
Laundry 1st Fl
Primary Bdrm Main Floor
Nook / Breakfast Area
Open Floor Plan
Peninsula / Eating Bar
Rear Porch
Separate Tub and Shower
Side-entry
Slab
Suited for corner lot
Suited for narrow lot
Walk-in Closet
Build Beautiful With Our Trusted Brands
Our Guarantees
- Only the highest quality plans
- Int’l Residential Code Compliant
- Full structural details on all plans
- Best plan price guarantee
- Free modification Estimates
- Builder-ready construction drawings
- Expert advice from leading designers
- PDFs NOW!™ plans in minutes
- 100% satisfaction guarantee
- Free Home Building Organizer
.png)
.png)
