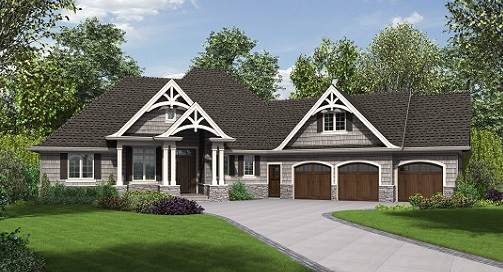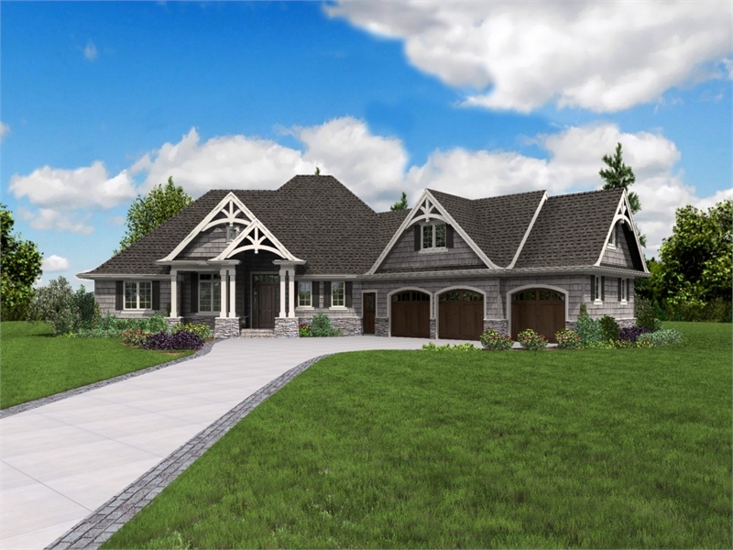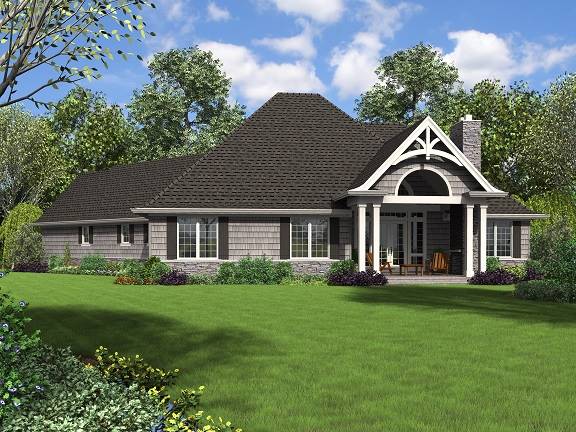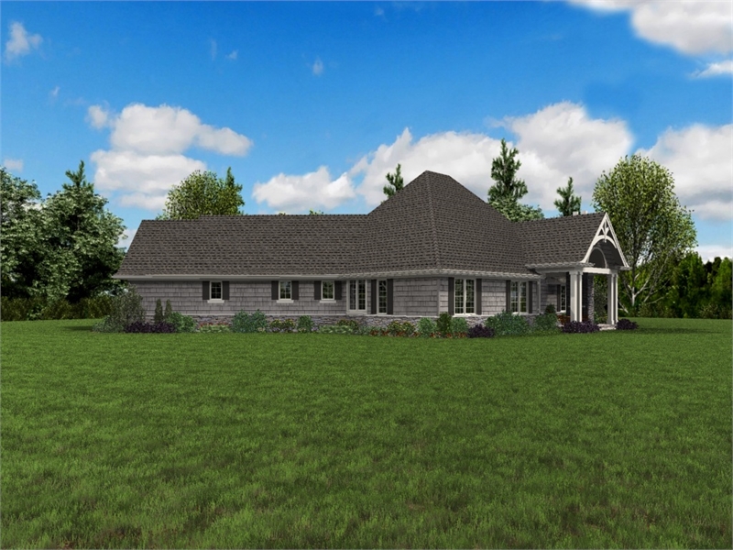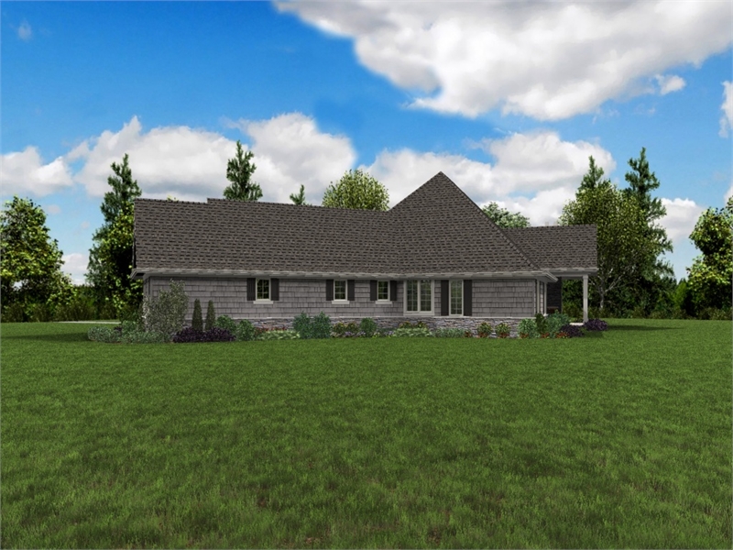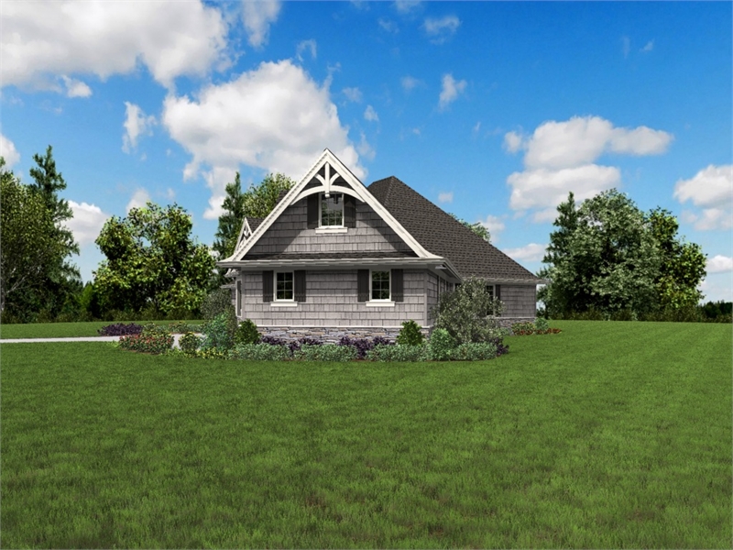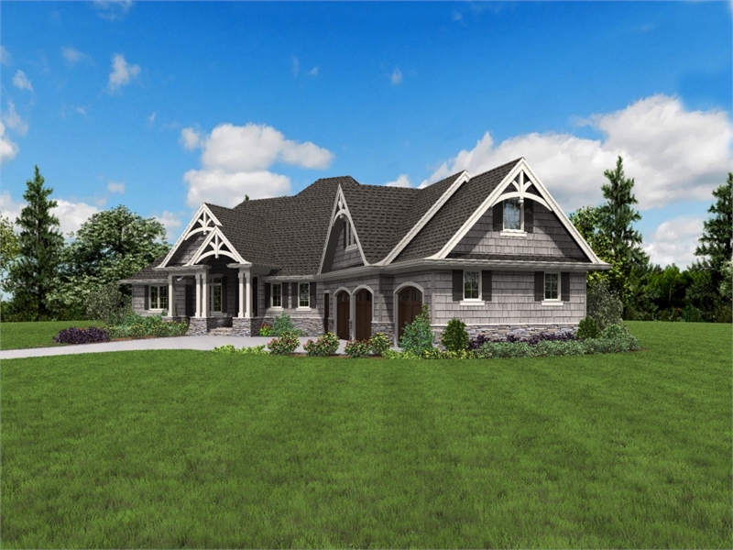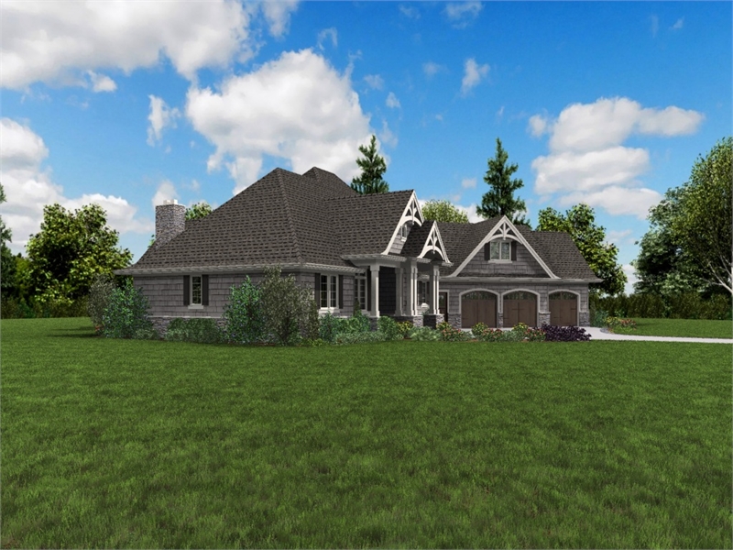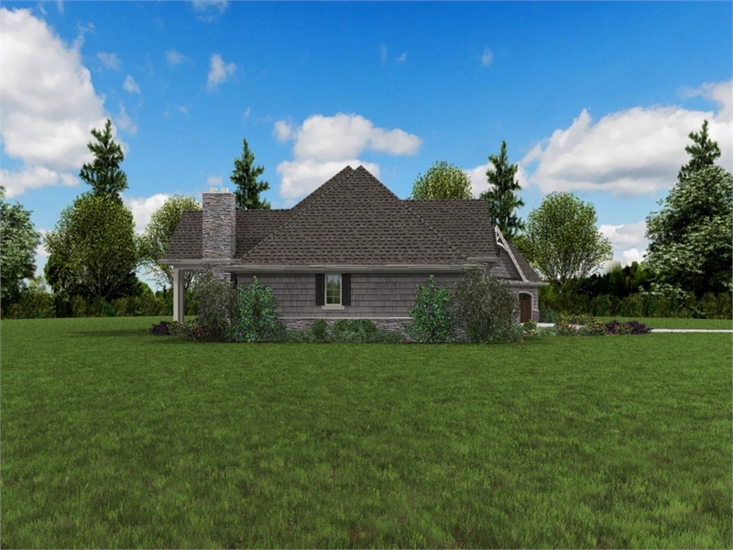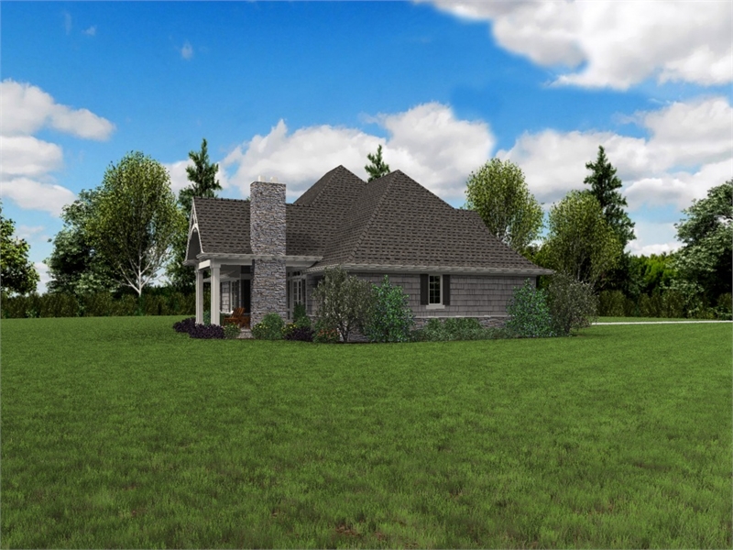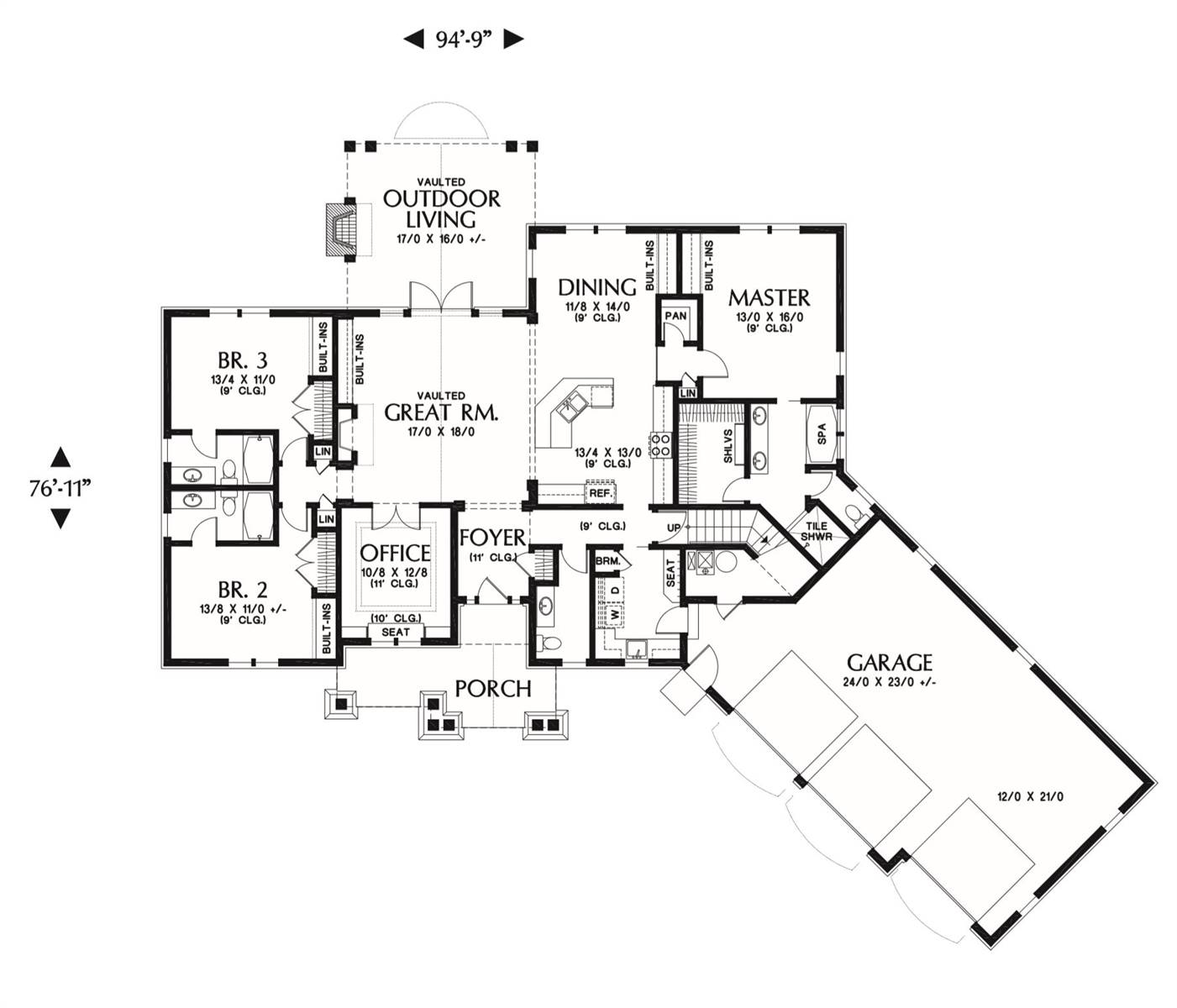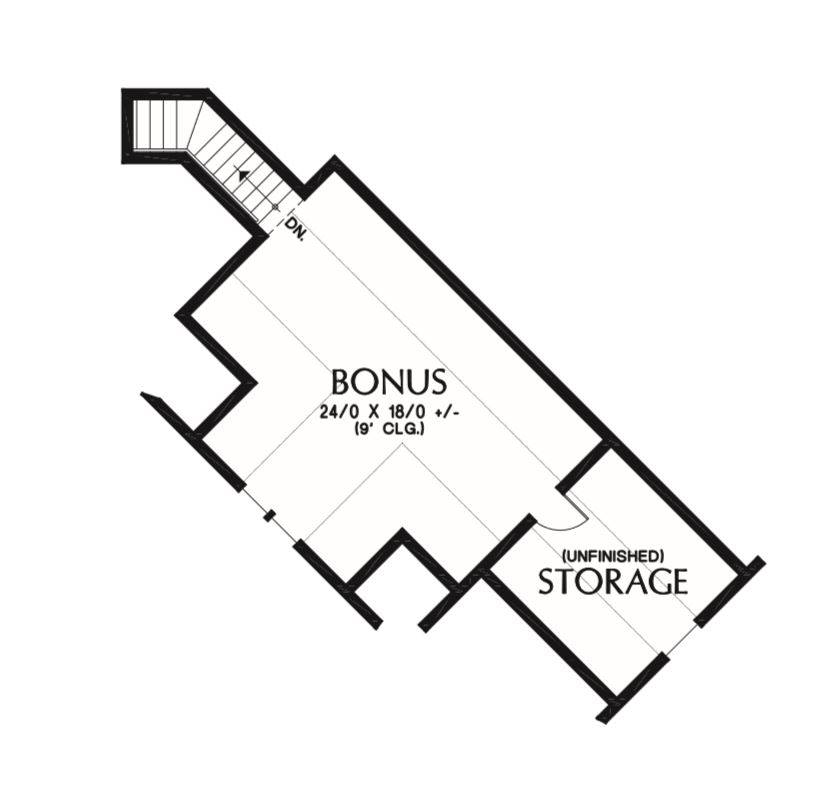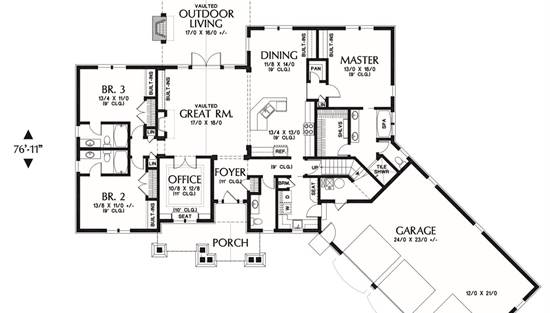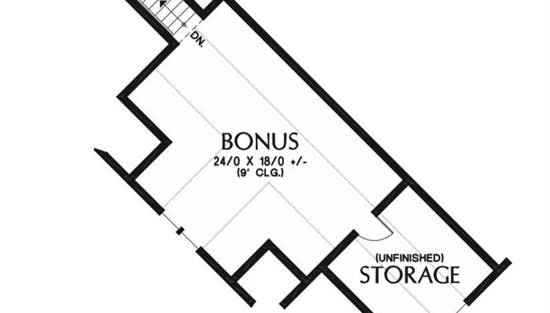- Plan Details
- |
- |
- Print Plan
- |
- Modify Plan
- |
- Reverse Plan
- |
- Cost-to-Build
- |
- View 3D
- |
- Advanced Search
About House Plan 7188:
With 2,301 square feet of living space, this cottage house plan with welcoming gables includes three bedrooms and 3.5 baths. Entertain guests in the vaulted great room of this home plan, warmed by a fireplace. The vault extends to an outdoor living area, enhanced by another fireplace. The open kitchen boasts a sizable island and a nearby pantry. The versatile dining room incorporates useful built-ins. The secluded master bedroom will be a welcome retreat at day's end. The private bath hosts a garden spa tub, a separate shower, a dual-sink vanity and a walk-in closet. Two secondary bedrooms in this home design feature their own baths. Our customers love the front-facing office, which could serve as a formal dining room or a peaceful den. With 355 sq. ft., a bonus room above the garage could become a playroom for the kids.
Plan Details
Key Features
Attached
Basement
Crawlspace
Front-entry
Slab
Build Beautiful With Our Trusted Brands
Our Guarantees
- Only the highest quality plans
- Int’l Residential Code Compliant
- Full structural details on all plans
- Best plan price guarantee
- Free modification Estimates
- Builder-ready construction drawings
- Expert advice from leading designers
- PDFs NOW!™ plans in minutes
- 100% satisfaction guarantee
- Free Home Building Organizer
.png)
.png)
