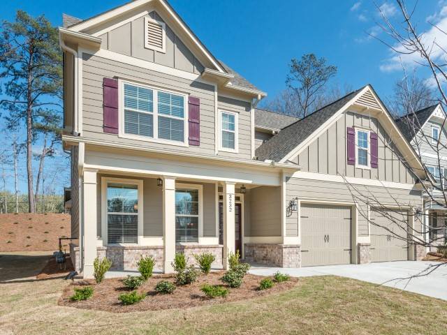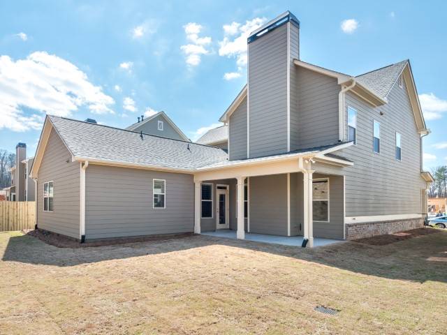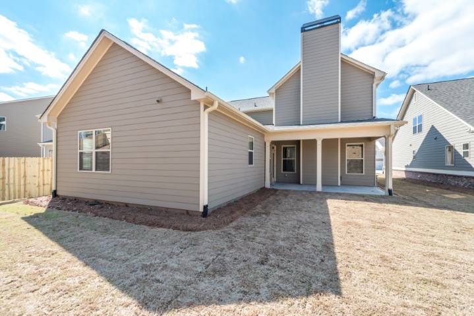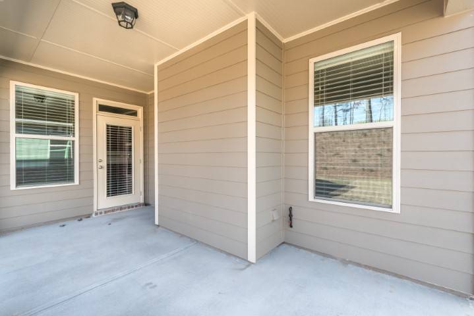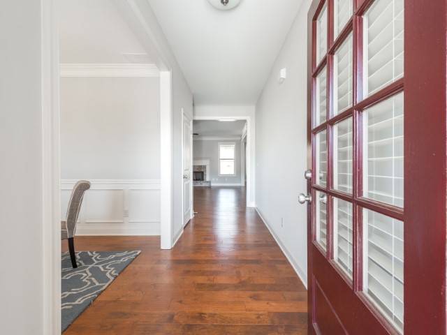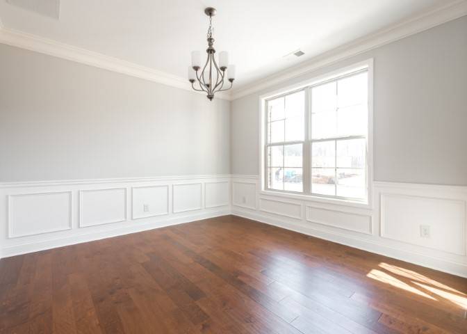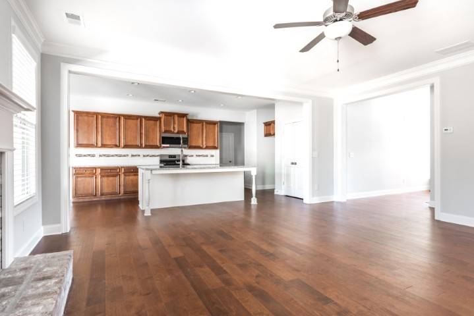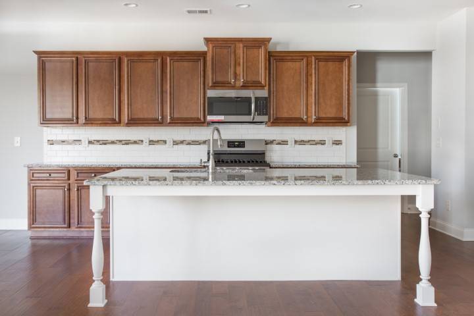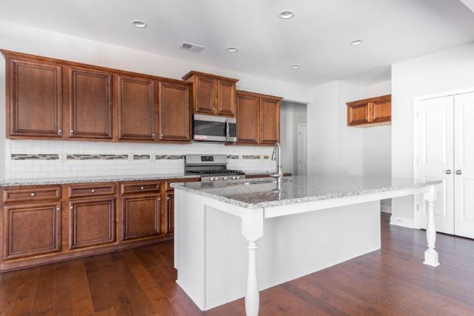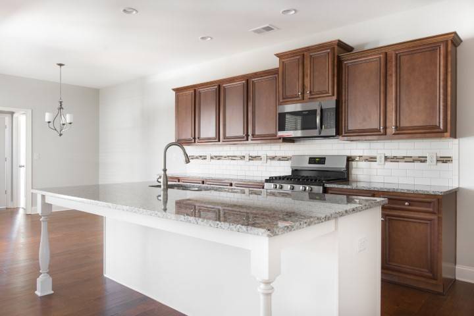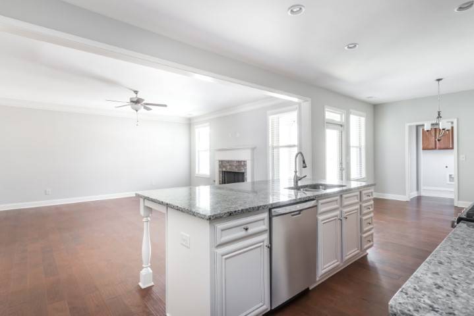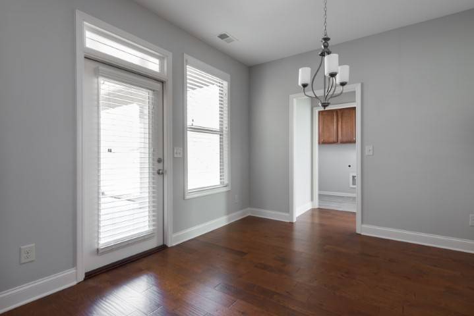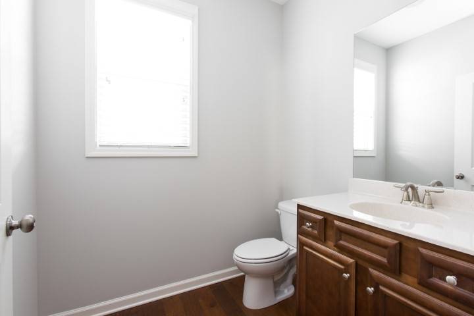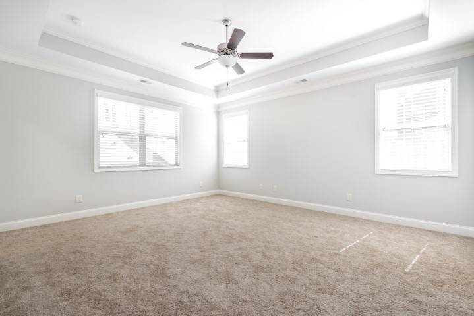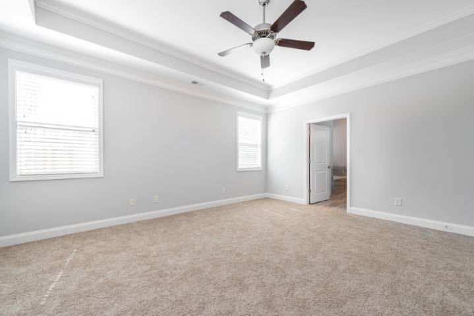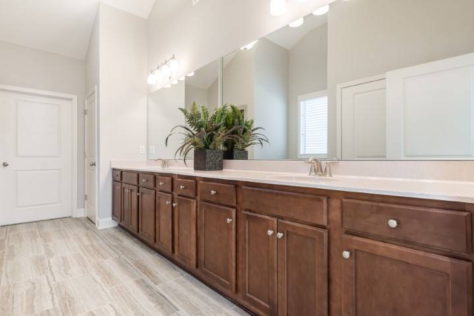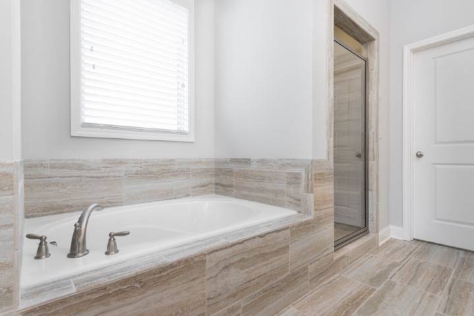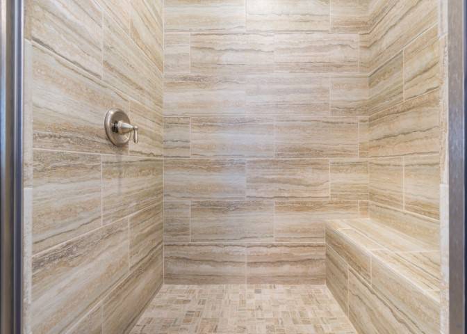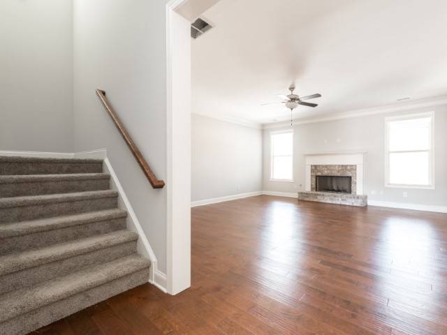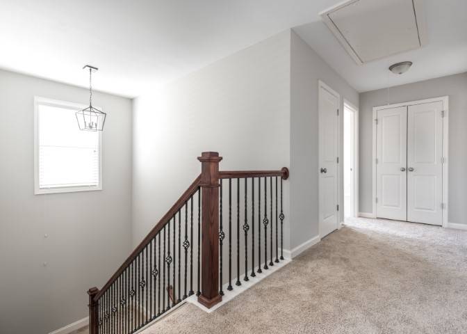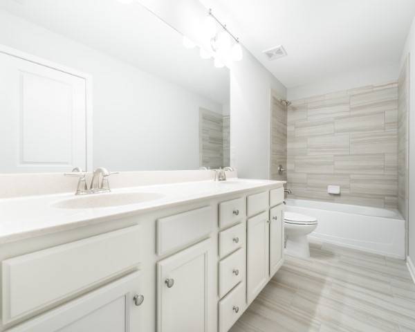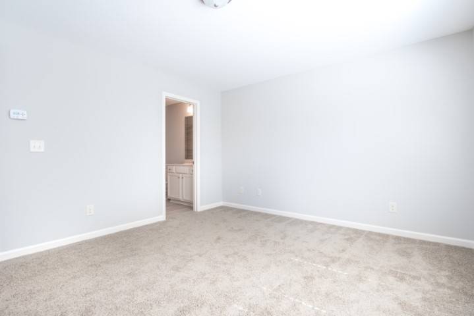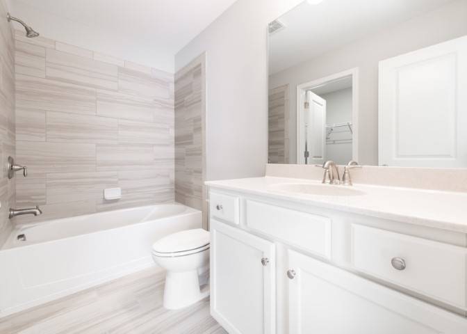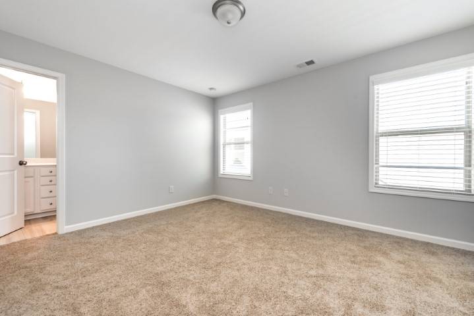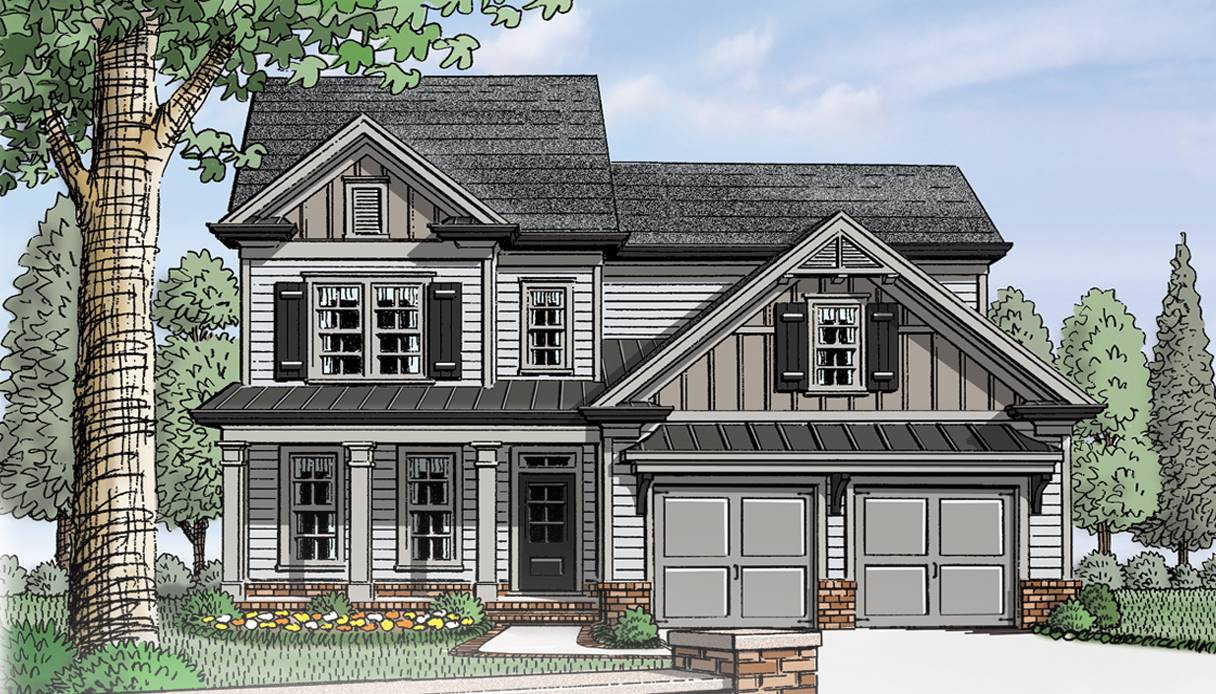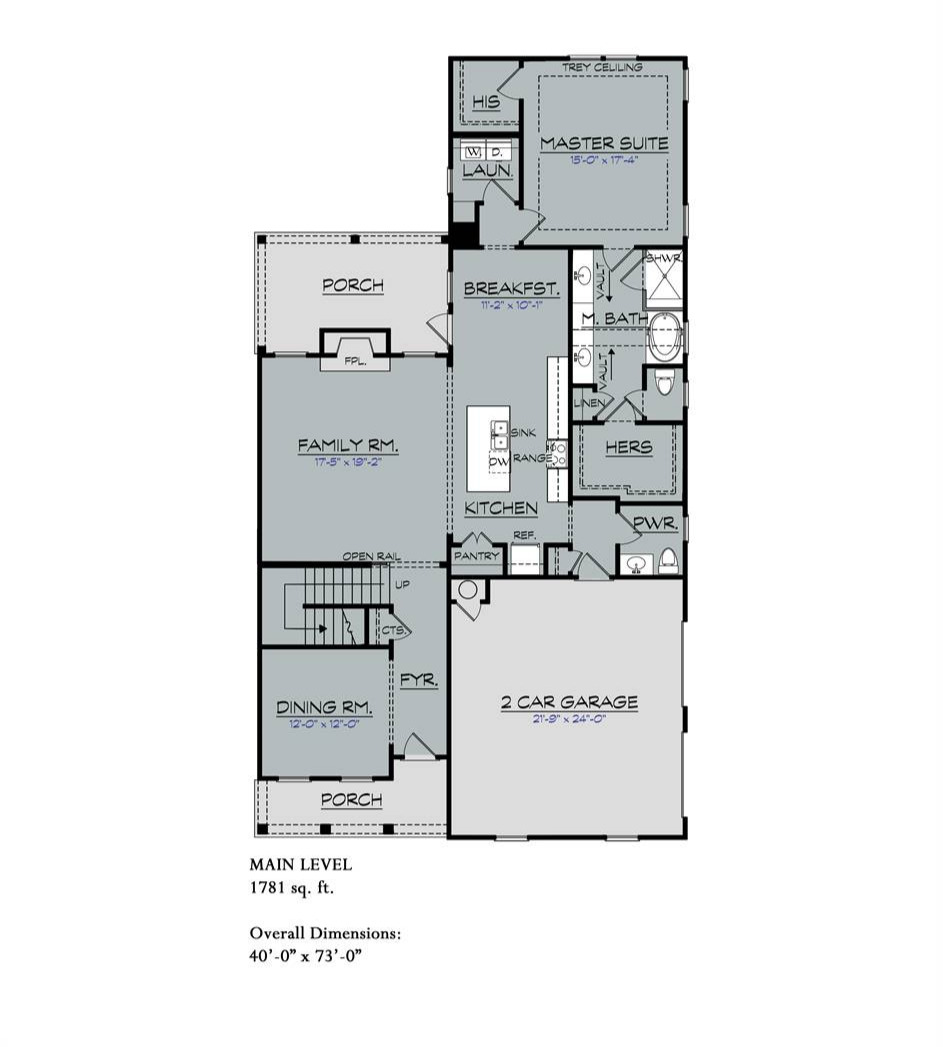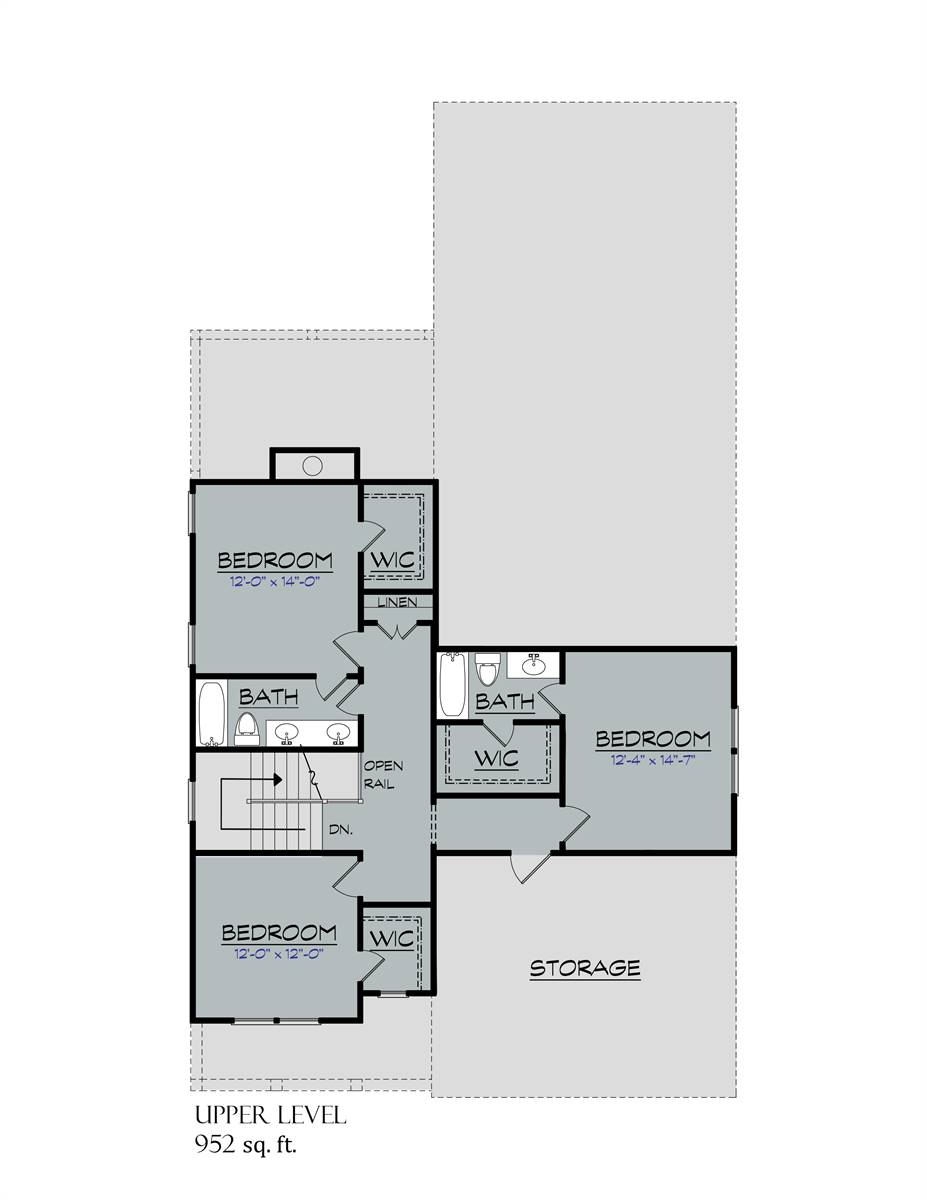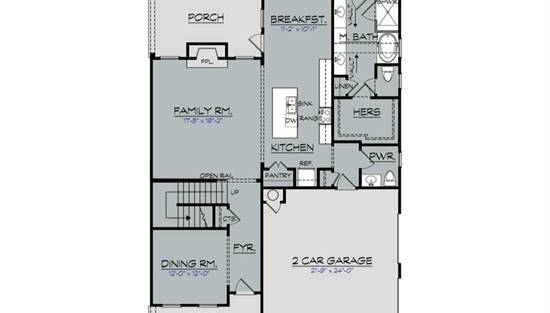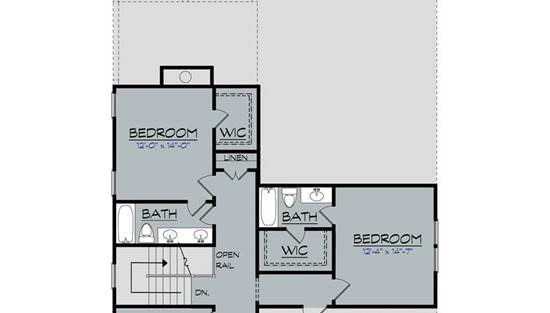- Plan Details
- |
- |
- Print Plan
- |
- Modify Plan
- |
- Reverse Plan
- |
- Cost-to-Build
- |
- View 3D
- |
- Advanced Search
About House Plan 7189:
A classic design with a touch of Craftsman charm, this 2-story home is perfect for a new or growing family. 2,733 square feet of living space is made open and accessible, while the addition of 4 large bedrooms makes the layout totally practical. The main floor begins beyond the 2-car garage and covered front porch, and opens to reveal some large living spaces. This includes a formal dining room, along with an open family room and nearby island kitchen, dining room, and covered rear porch. Also notice the convenient first floor master suite with its dual walk-in closets! Upstairs finds 3 more equally large bedrooms, including a full guest suite, sure to provide all of your visitors with the comfort and privacy they deserve.
Plan Details
Key Features
Attached
Basement
Crawlspace
Dining Room
Double Vanity Sink
Family Room
Family Style
Foyer
Front Porch
Front-entry
His and Hers Primary Closets
Kitchen Island
Laundry 1st Fl
Primary Bdrm Main Floor
Nook / Breakfast Area
Pantry
Rear Porch
Separate Tub and Shower
Split Bedrooms
Storage Space
Walk-in Closet
Walk-in Pantry
Build Beautiful With Our Trusted Brands
Our Guarantees
- Only the highest quality plans
- Int’l Residential Code Compliant
- Full structural details on all plans
- Best plan price guarantee
- Free modification Estimates
- Builder-ready construction drawings
- Expert advice from leading designers
- PDFs NOW!™ plans in minutes
- 100% satisfaction guarantee
- Free Home Building Organizer
.png)
.png)

