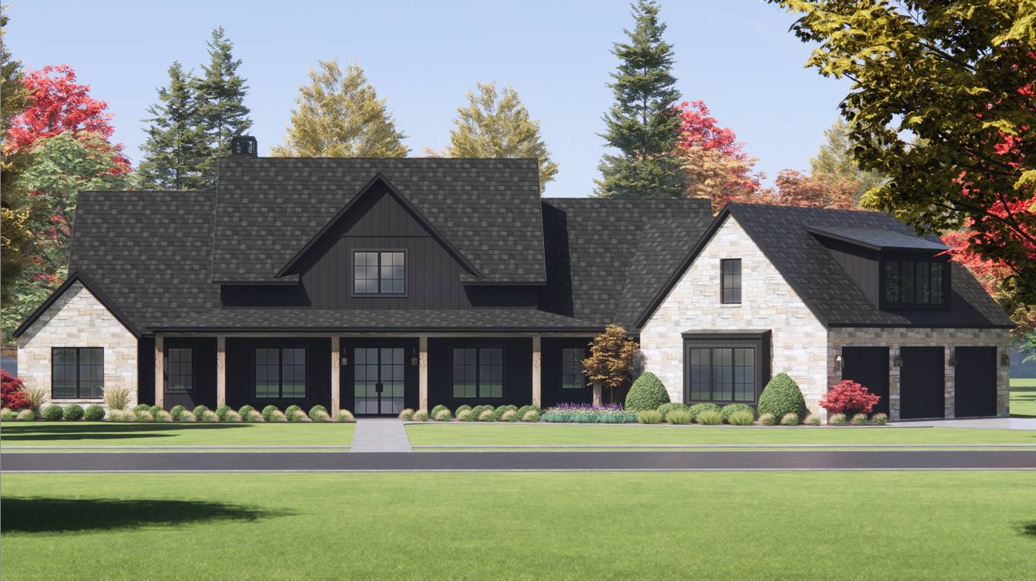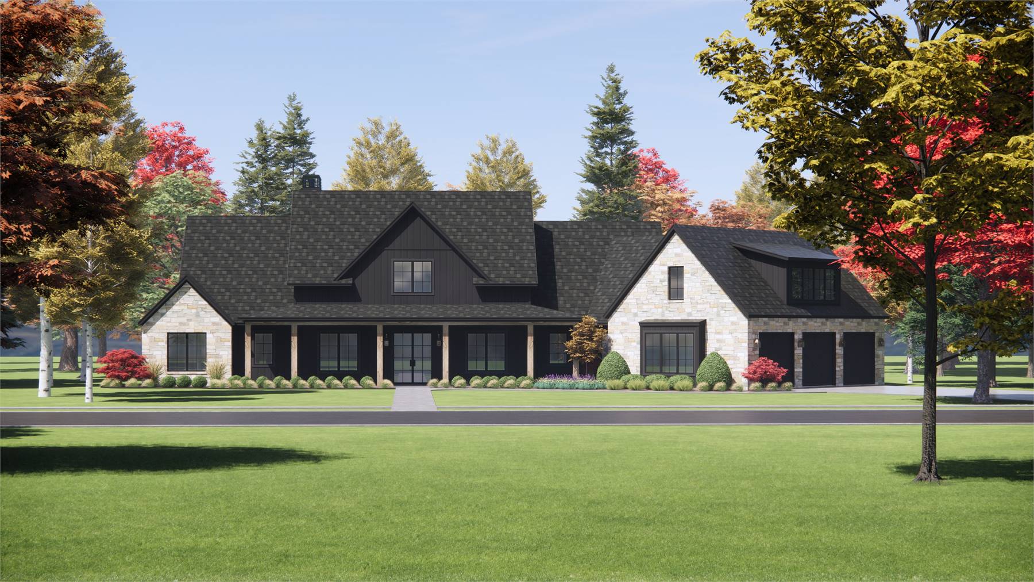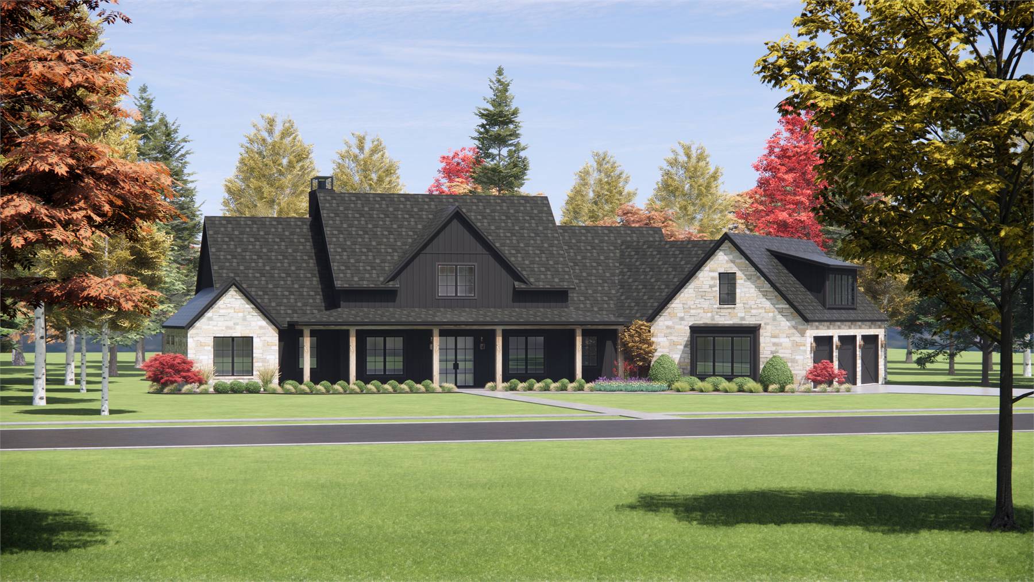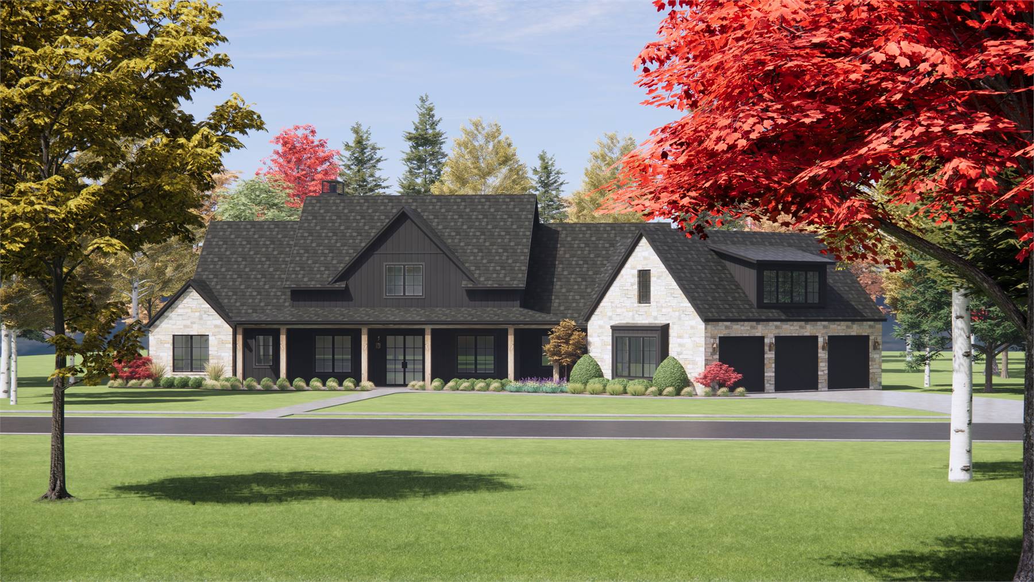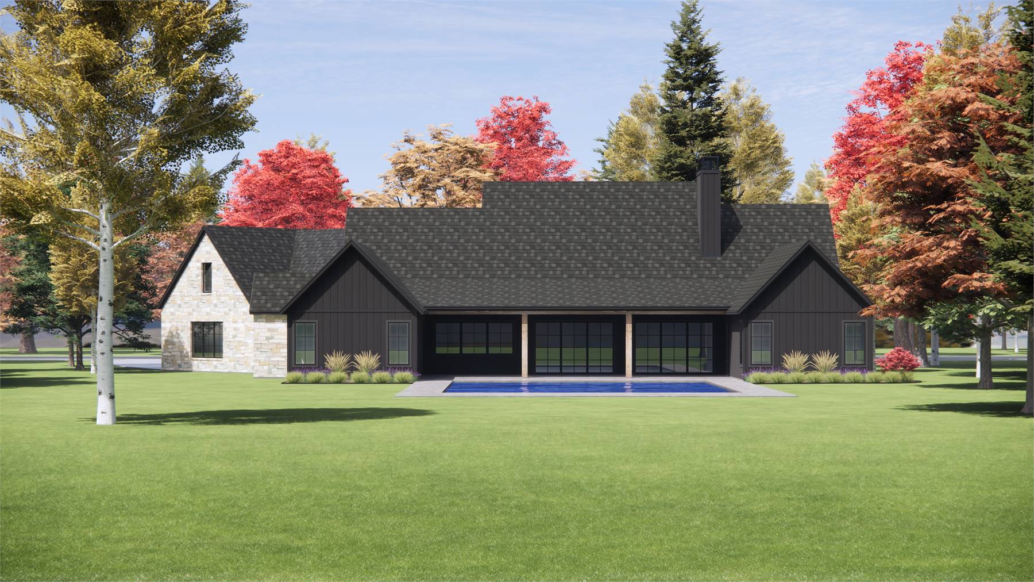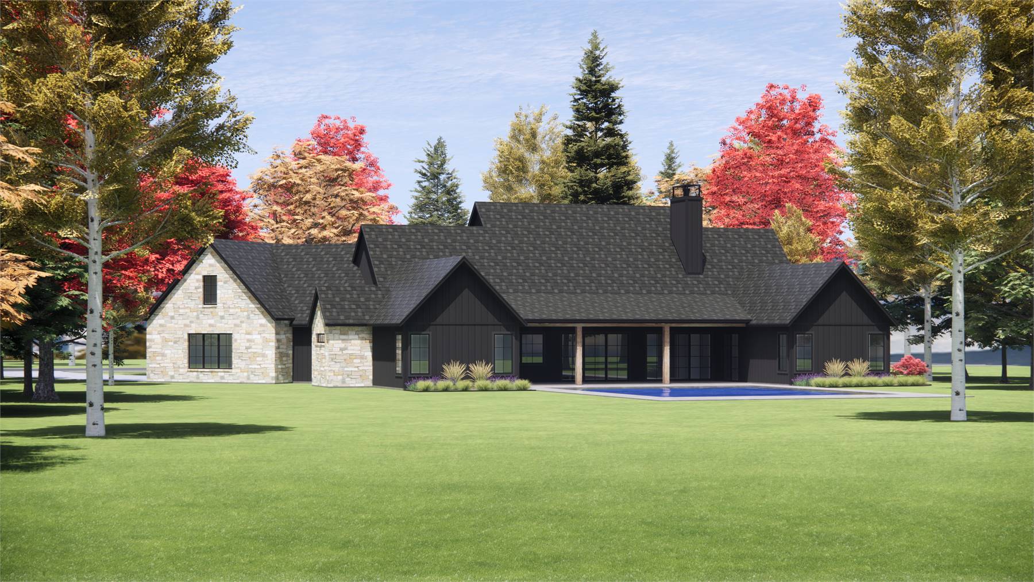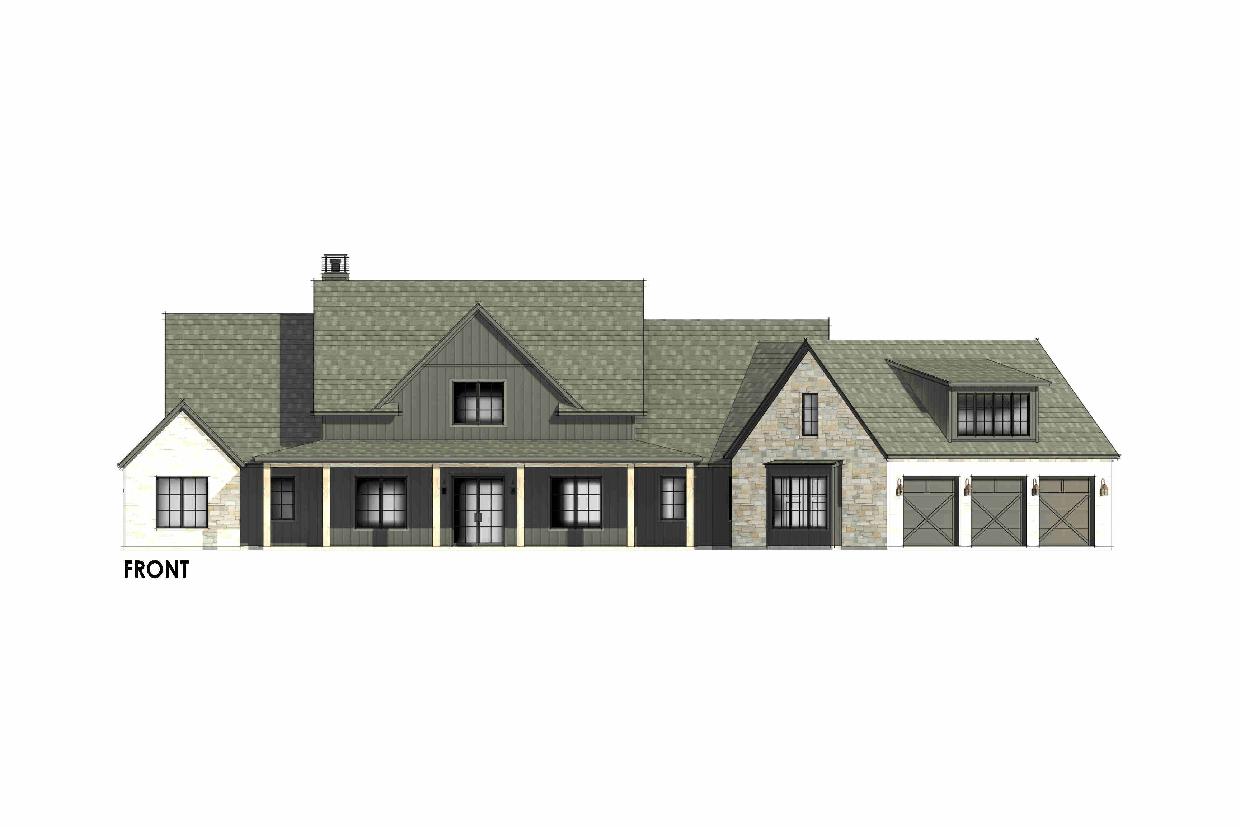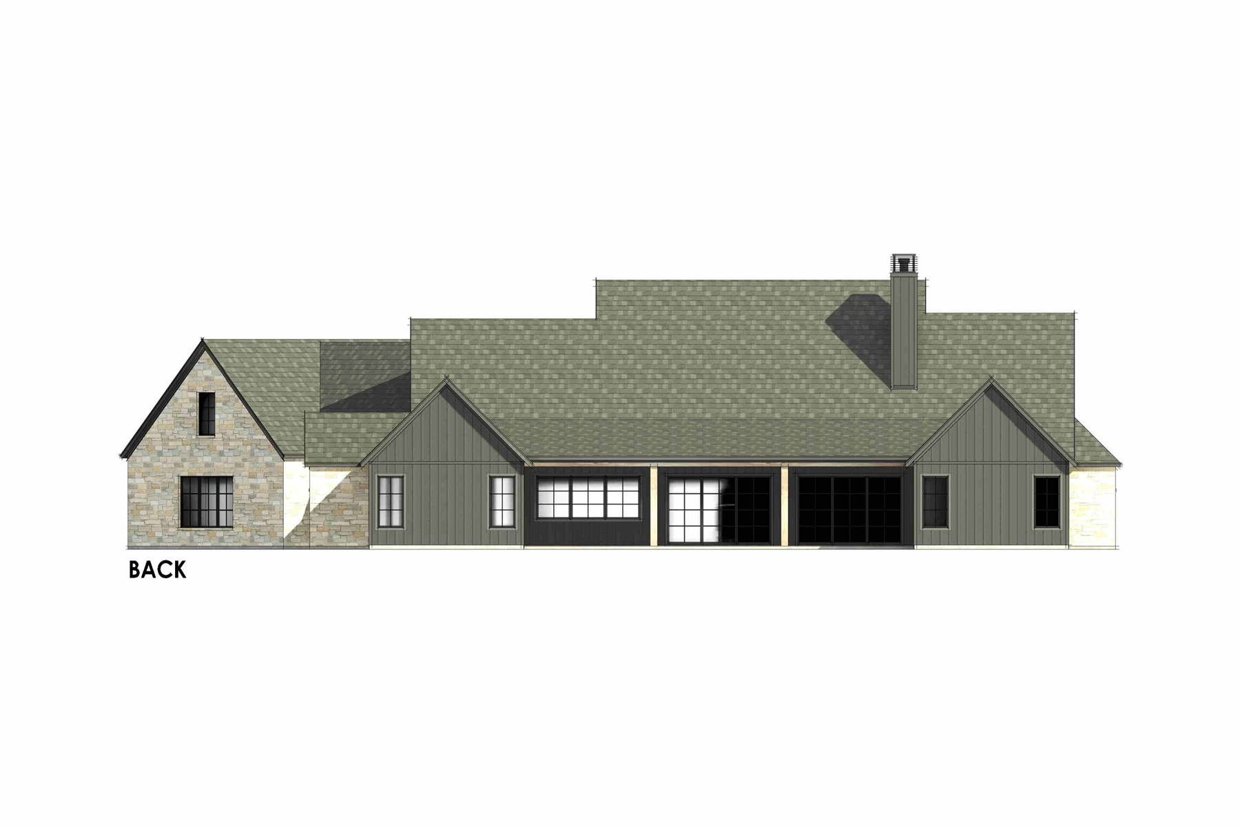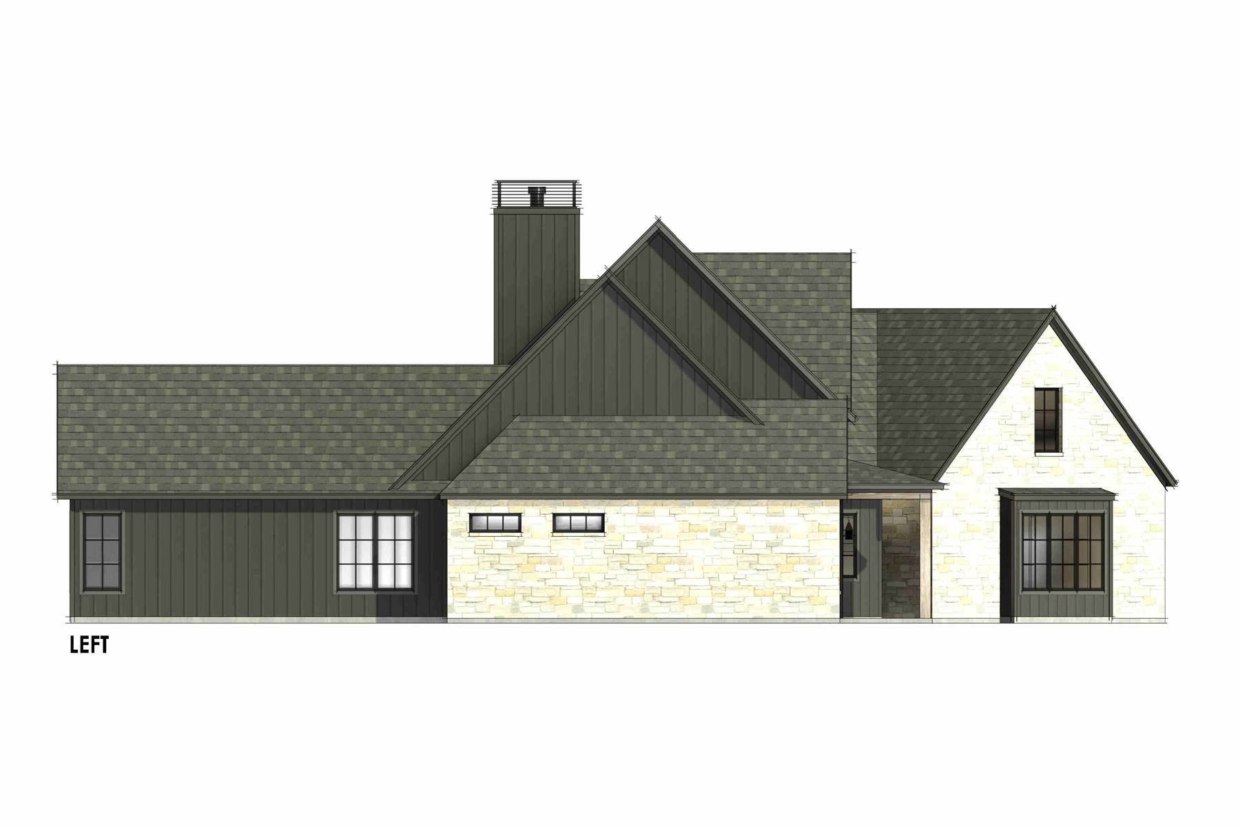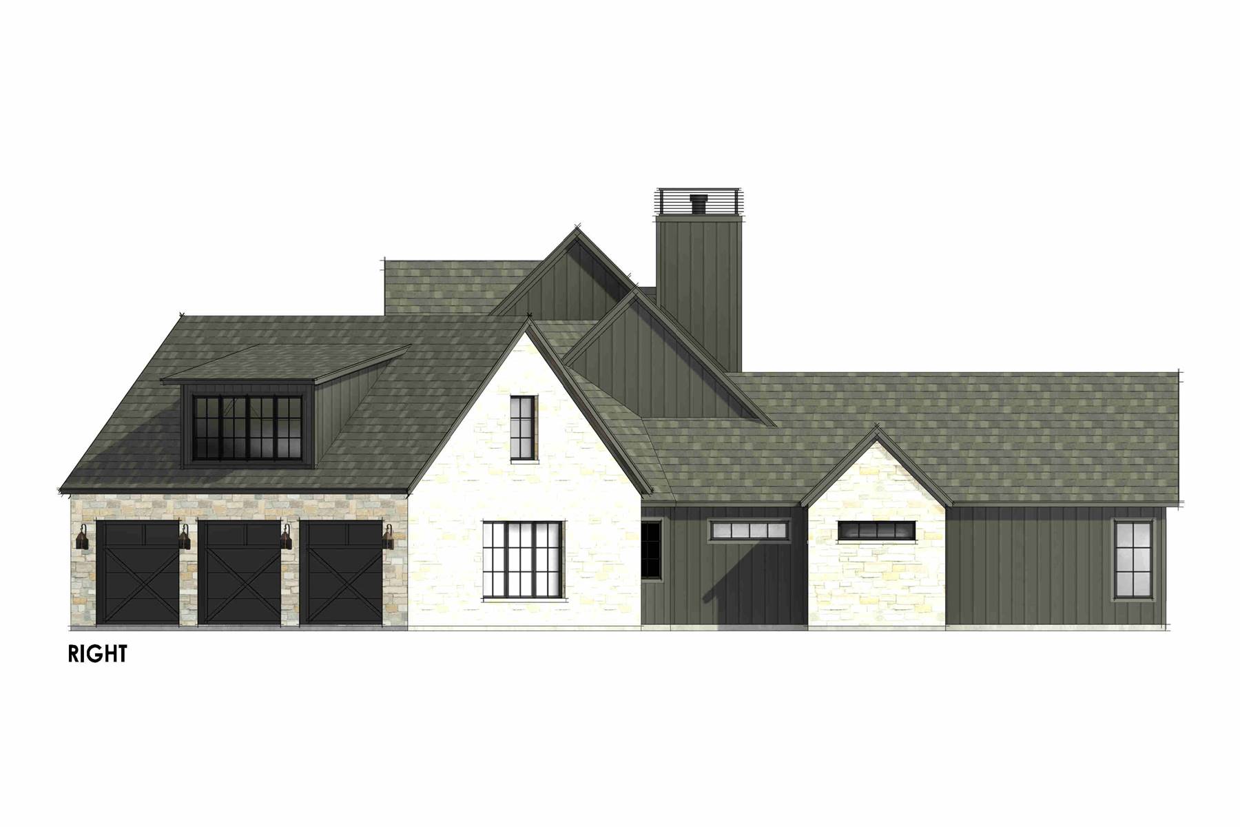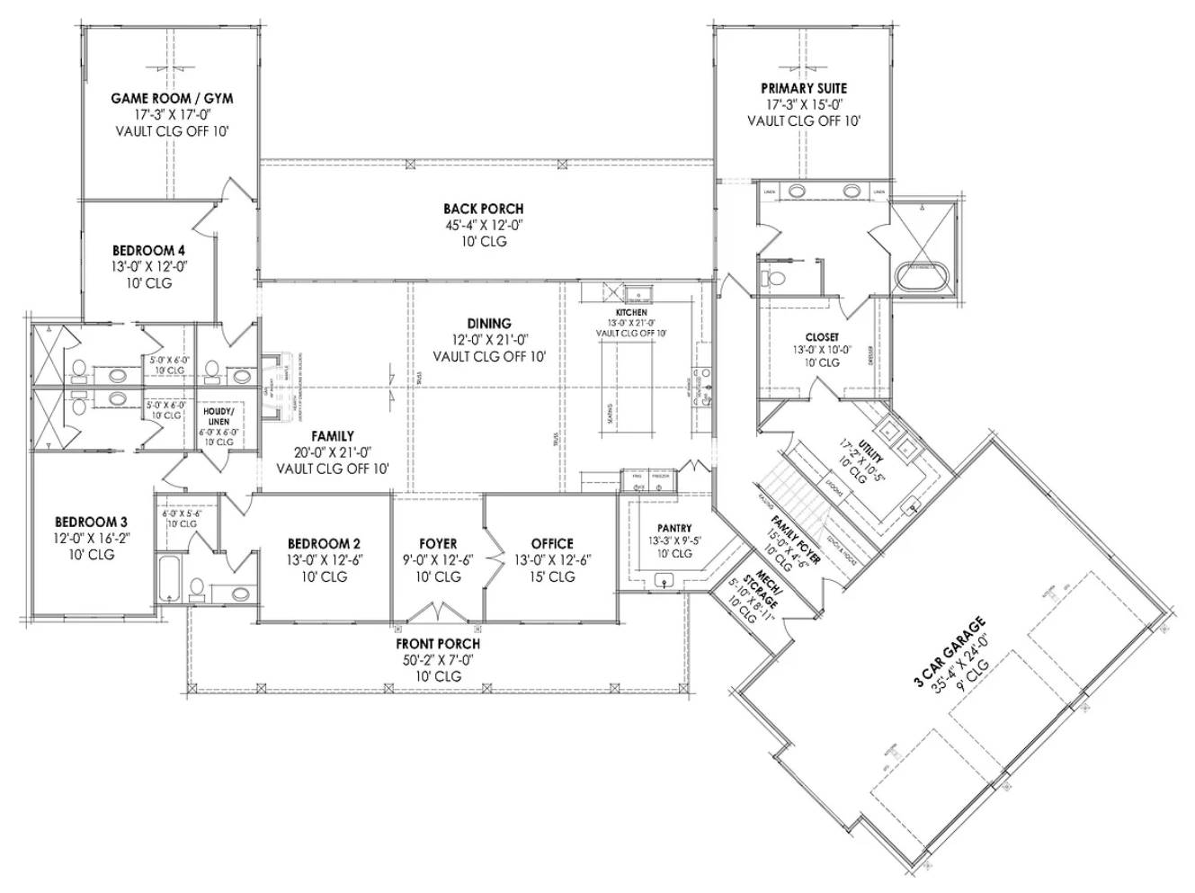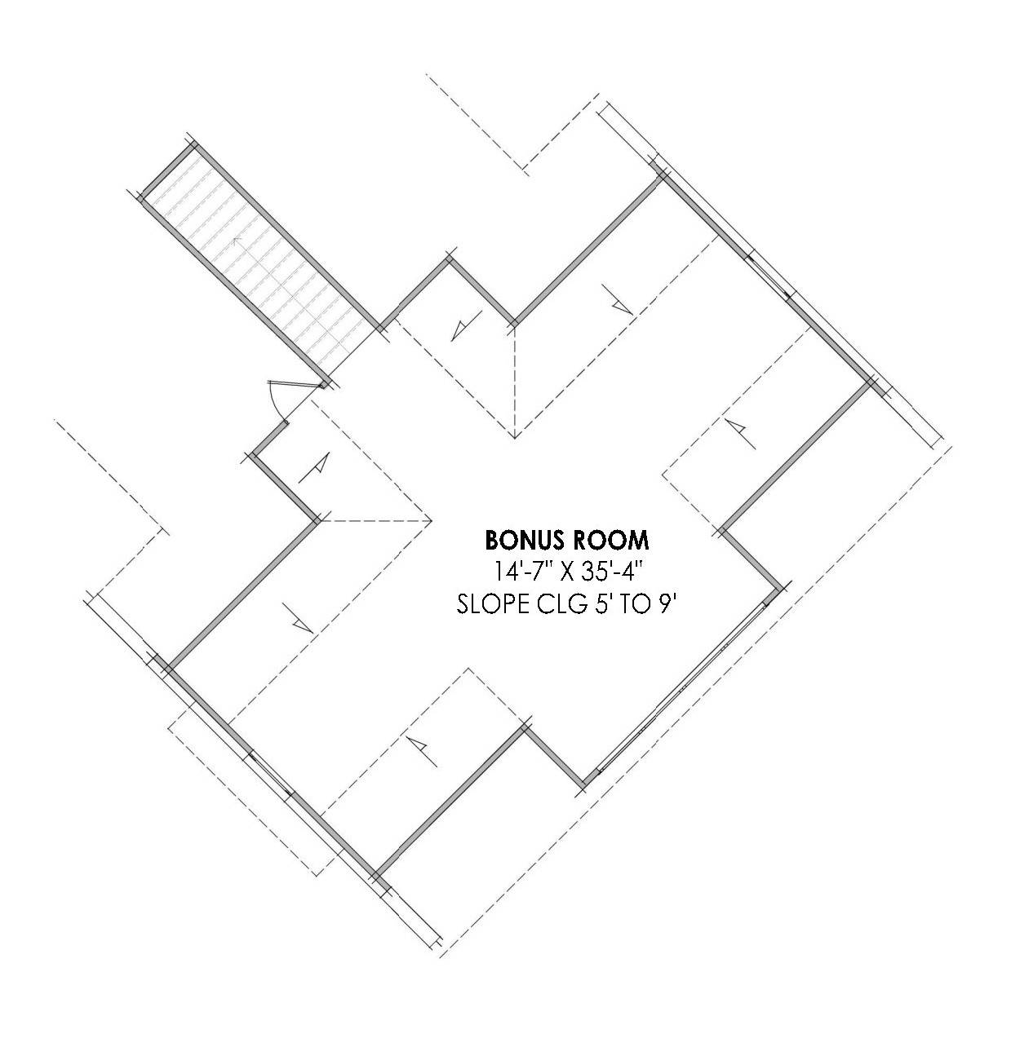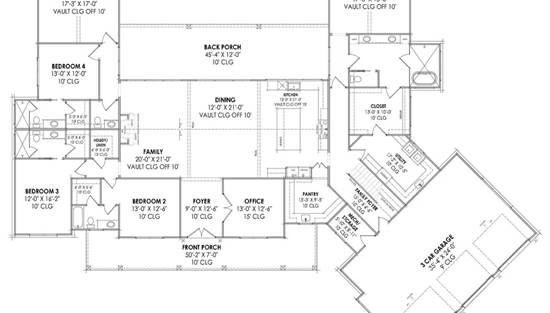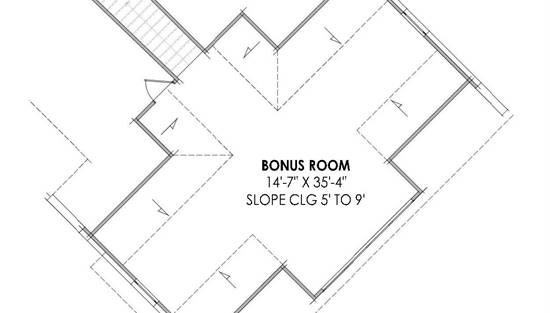- Plan Details
- |
- |
- Print Plan
- |
- Modify Plan
- |
- Reverse Plan
- |
- Cost-to-Build
- |
- View 3D
- |
- Advanced Search
About House Plan 7191:
If you need a luxury farmhouse with an angled garage, see what House Plan 7191 has to offer! This 3,817-square-foot design has room for a family to grow with four bedrooms and four-and-a-half bathrooms. The split-bedroom layout gives the primary suite privacy on one side of the house while three smaller suites are split between two hallways on the opposite side--it's a wonderful arrangement if you'd like to have a guest room! And this home is definitely made for hosts with a dramatic cathedral vaulted great room spanning from the kitchen to across the dining and living areas to maximize the feel of the space and provide visual connection. House Plan 7191 also includes an office off the foyer, a vaulted game room/gym, a bonus over the garage, and porches in front and back!
Plan Details
Key Features
Attached
Covered Front Porch
Covered Rear Porch
Double Vanity Sink
Family Room
Fireplace
Foyer
Great Room
Home Office
Kitchen Island
Laundry 1st Fl
Primary Bdrm Main Floor
Mud Room
Open Floor Plan
Rec Room
Separate Tub and Shower
Side-entry
Split Bedrooms
Suited for corner lot
Suited for view lot
U-Shaped
Vaulted Ceilings
Vaulted Great Room/Living
Vaulted Kitchen
Vaulted Primary
Walk-in Closet
Walk-in Pantry
Build Beautiful With Our Trusted Brands
Our Guarantees
- Only the highest quality plans
- Int’l Residential Code Compliant
- Full structural details on all plans
- Best plan price guarantee
- Free modification Estimates
- Builder-ready construction drawings
- Expert advice from leading designers
- PDFs NOW!™ plans in minutes
- 100% satisfaction guarantee
- Free Home Building Organizer
.png)

