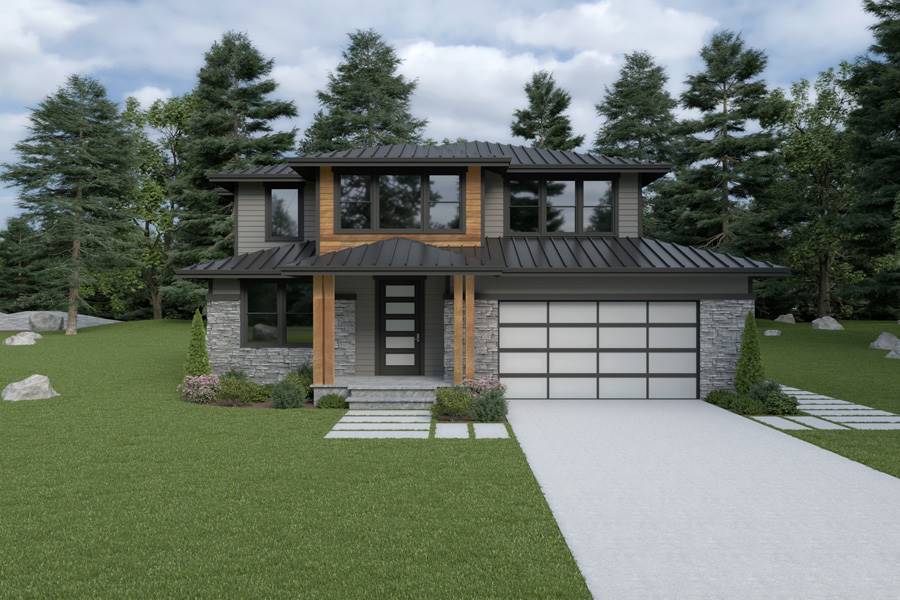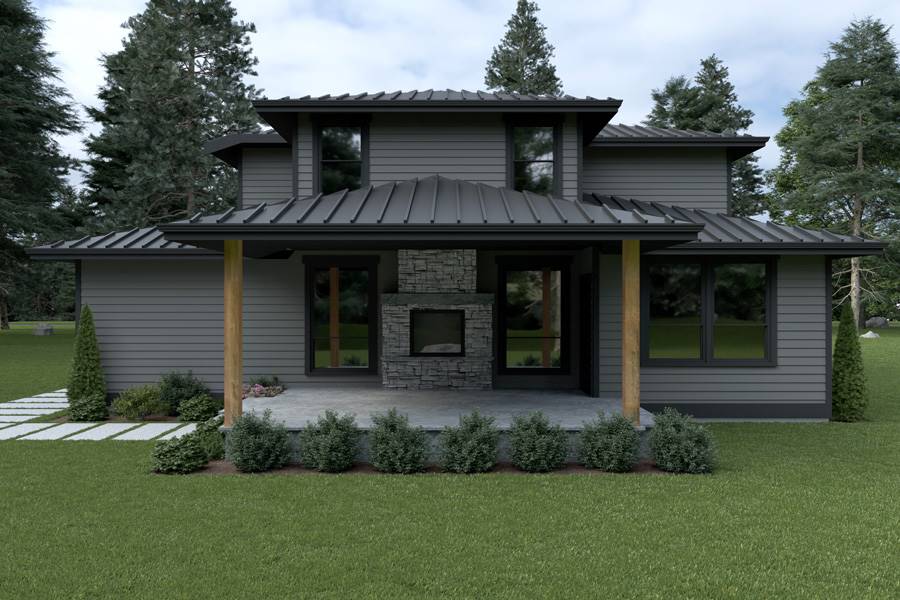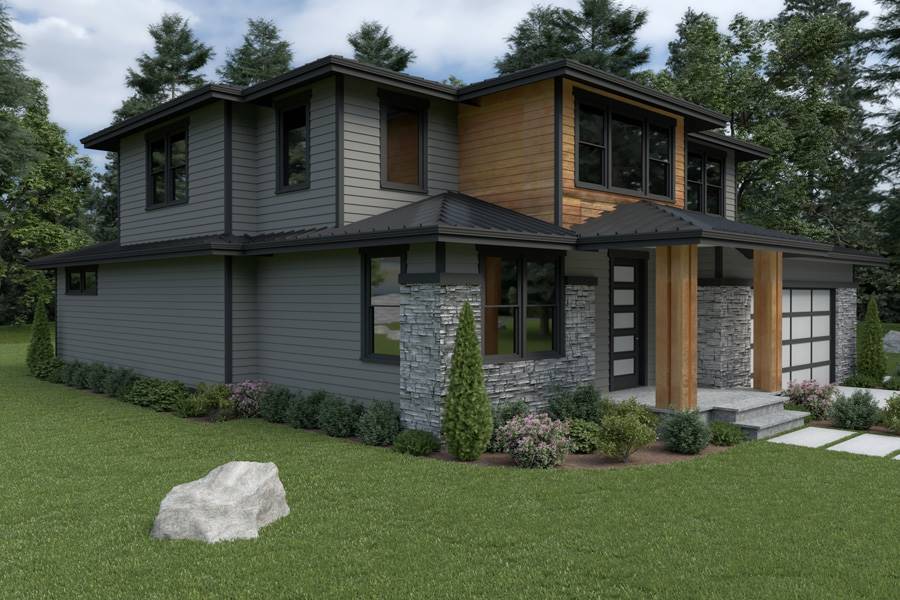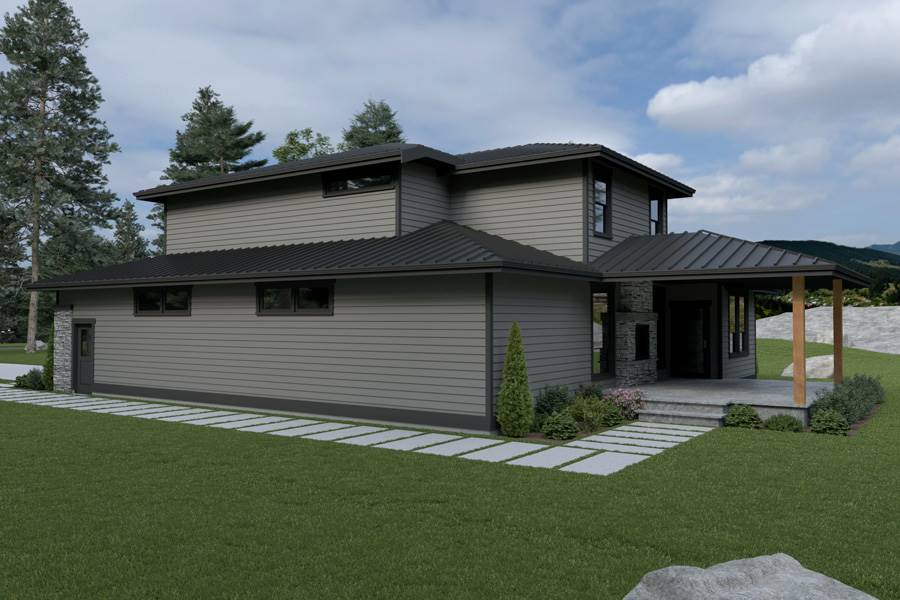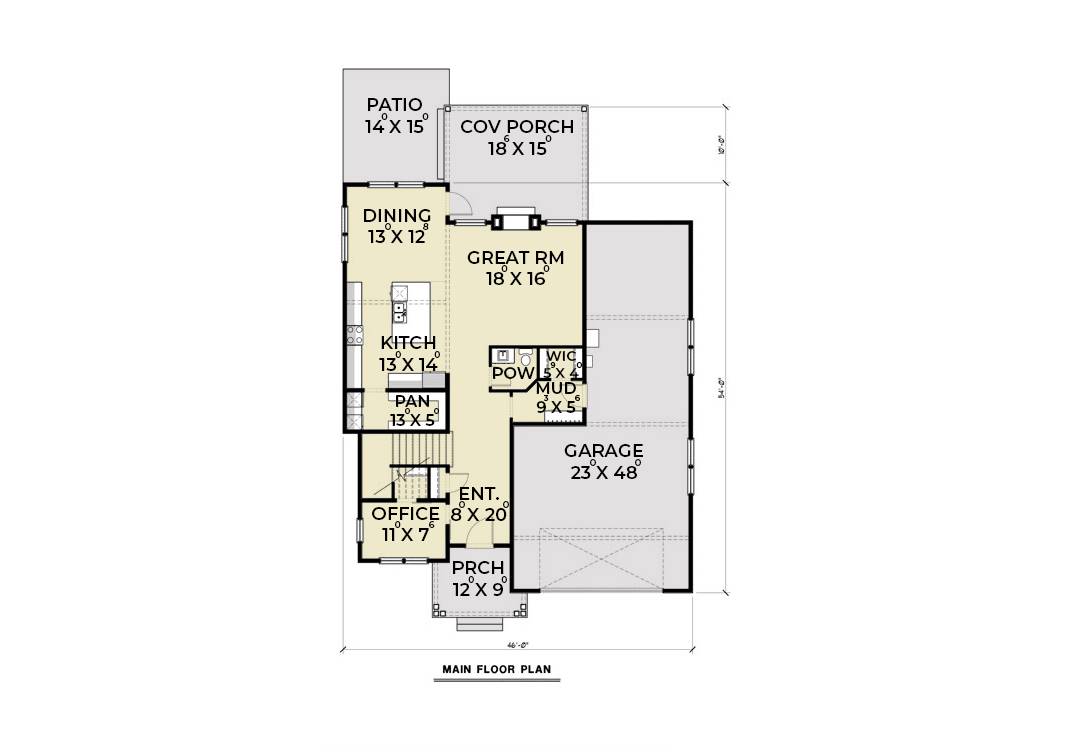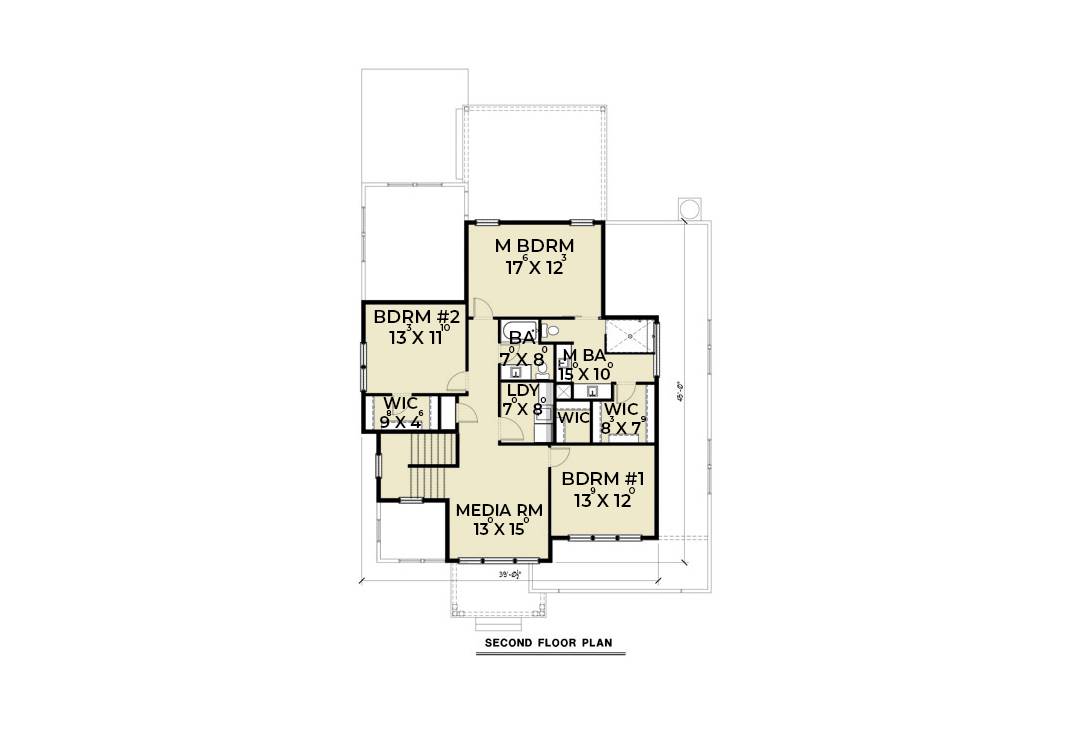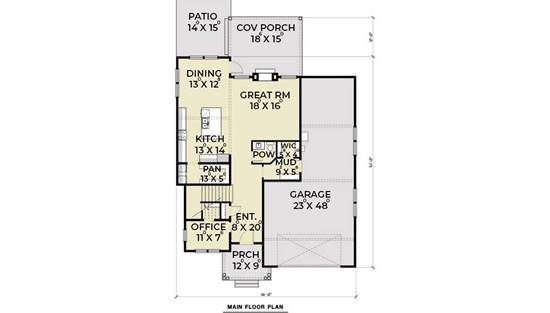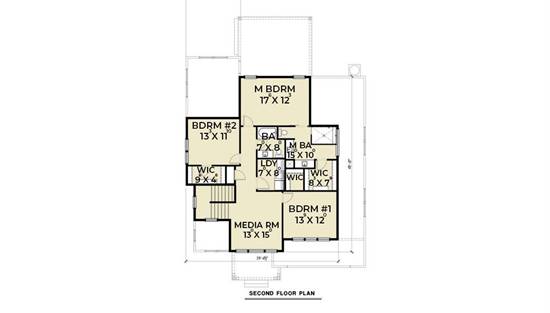- Plan Details
- |
- |
- Print Plan
- |
- Modify Plan
- |
- Reverse Plan
- |
- Cost-to-Build
- |
- View 3D
- |
- Advanced Search
About House Plan 7195:
With a modern facade, this contemporary house plan offers three bedrooms, 2.5 baths and 2,665 square feet of living space. You'll love to have friends join you in the comfortable great room in this home plan, while a fire crackles in the fireplace. The island kitchen boasts a vast pantry to keep you organized. Serve any meal in the tasteful dining area, or on the rear porch or patio. Upstairs, the master bedroom is spacious and inviting. A seated shower anchors the personal bath, along with two vanities and a walk-in closet. Two additional bedrooms with walk-in closets share a hall bath. Builders point out the sun-drenched media room in this home design, where the kids will have their own place to relax and unwind. Back on the main level, a front-facing office allows you to watch for clients as they arrive.
Plan Details
Key Features
Attached
Butler's Pantry
Covered Front Porch
Covered Rear Porch
Crawlspace
Dining Room
Double Vanity Sink
Fireplace
Front-entry
Great Room
Home Office
Kitchen Island
Laundry 2nd Fl
Library/Media Rm
Primary Bdrm Upstairs
Mud Room
Open Floor Plan
Rec Room
Tandem
Walk-in Closet
Walk-in Pantry
Build Beautiful With Our Trusted Brands
Our Guarantees
- Only the highest quality plans
- Int’l Residential Code Compliant
- Full structural details on all plans
- Best plan price guarantee
- Free modification Estimates
- Builder-ready construction drawings
- Expert advice from leading designers
- PDFs NOW!™ plans in minutes
- 100% satisfaction guarantee
- Free Home Building Organizer
