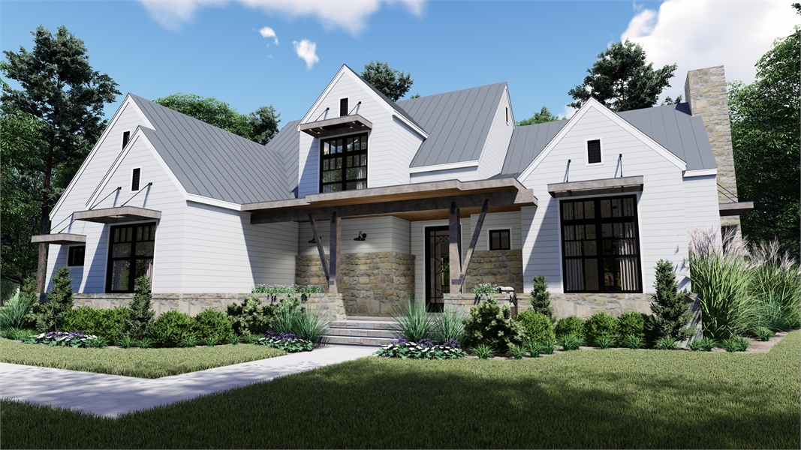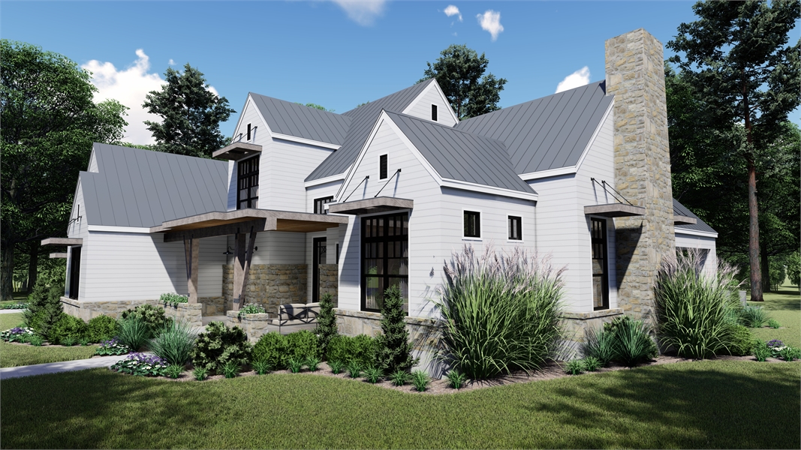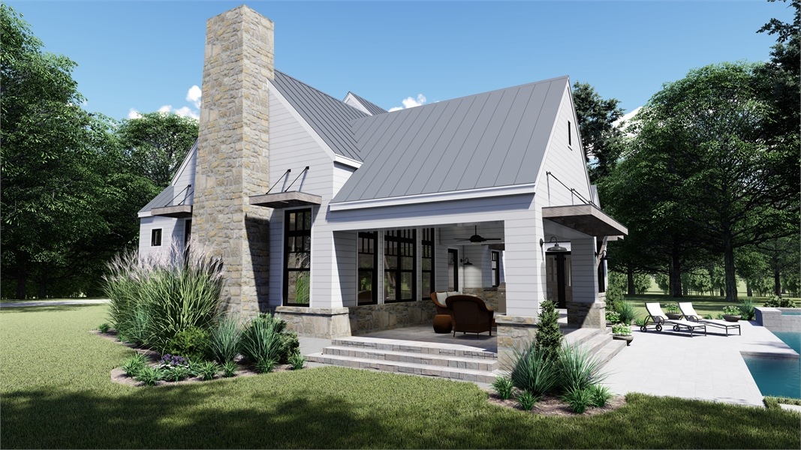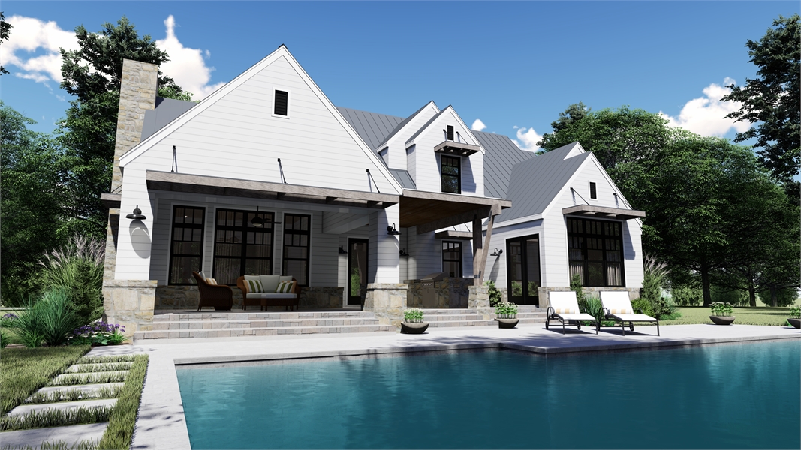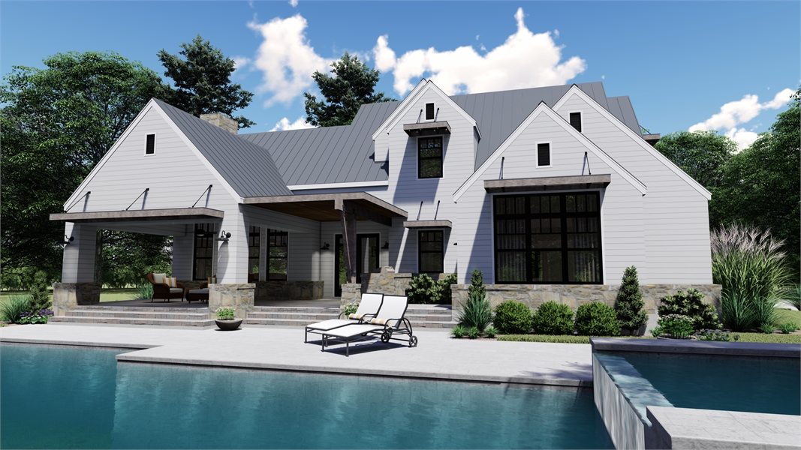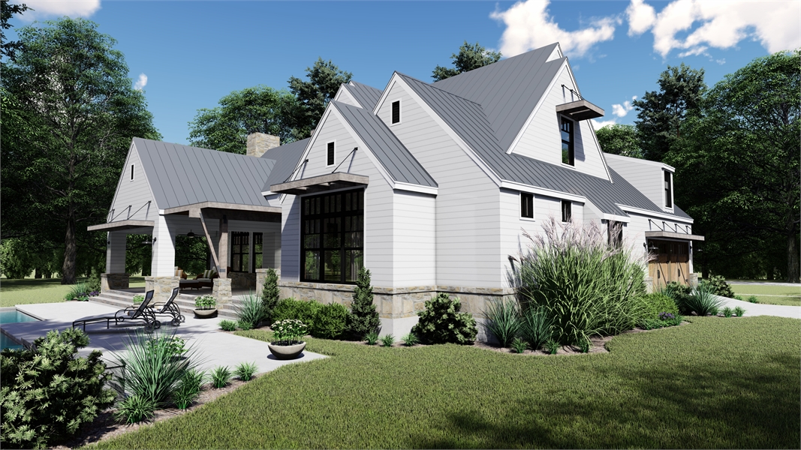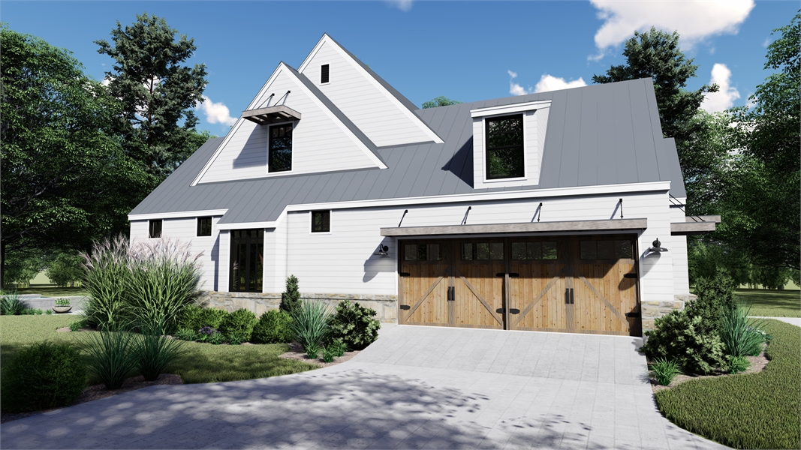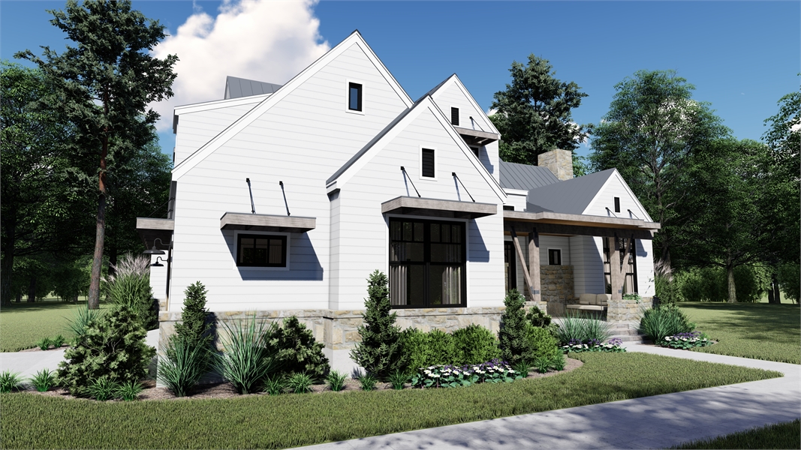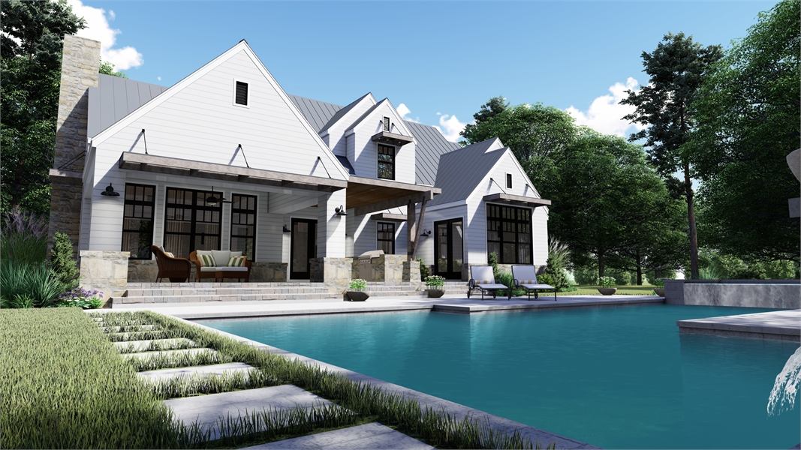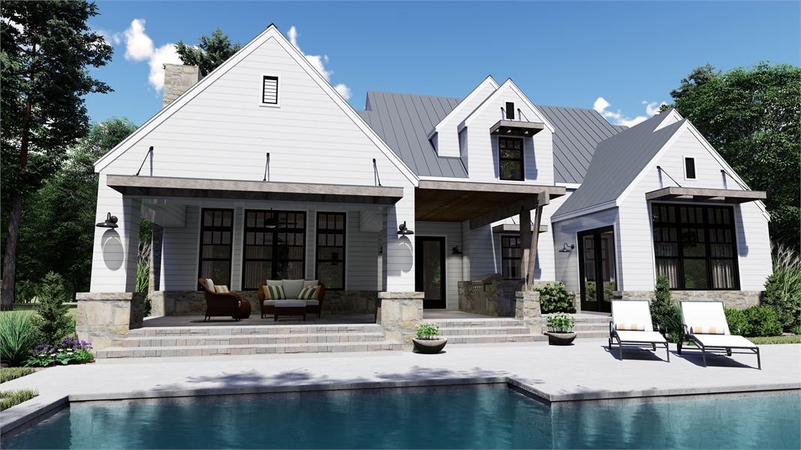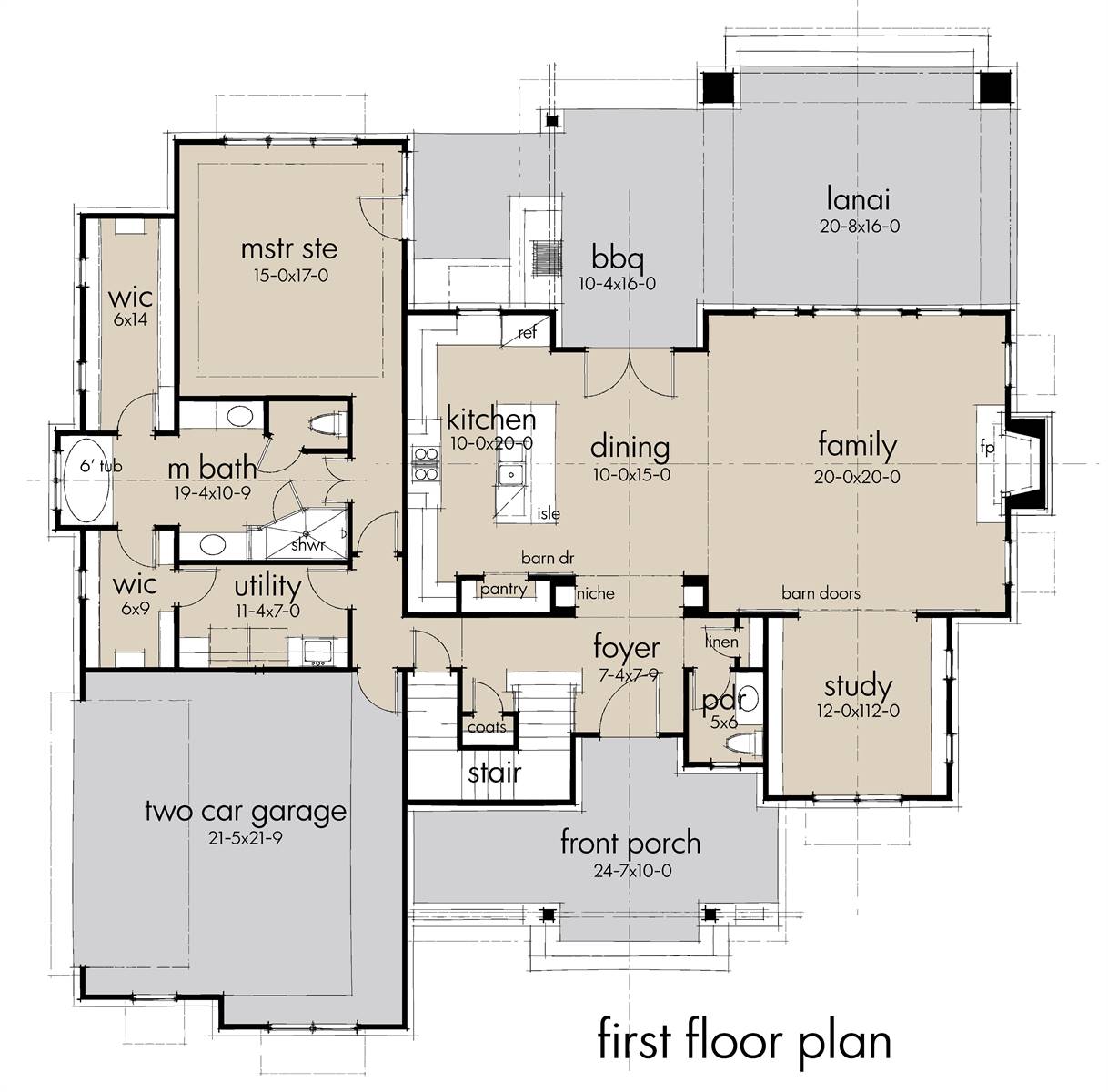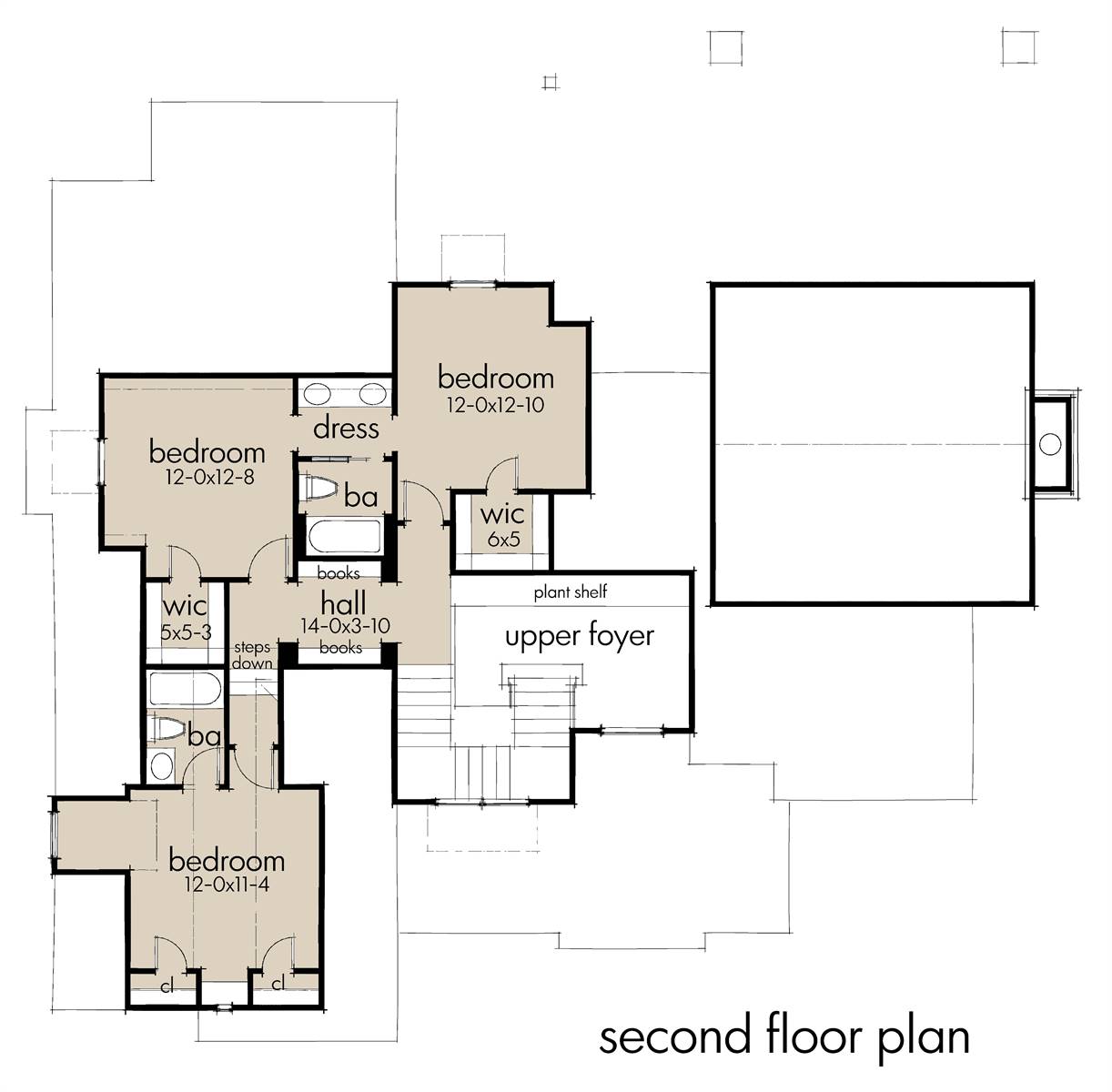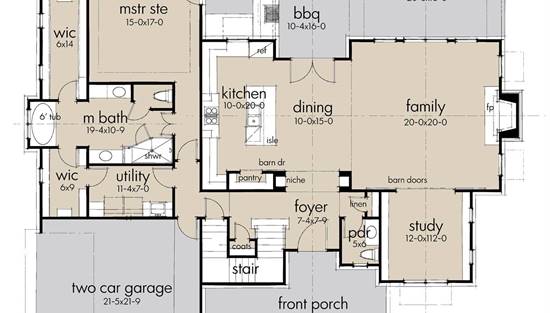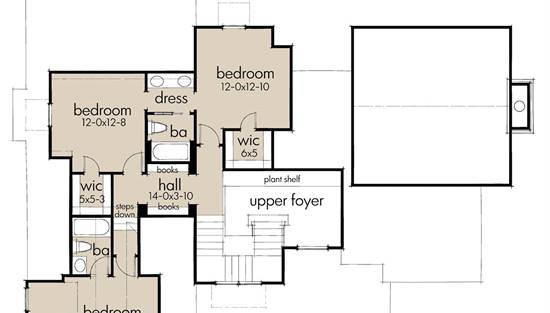- Plan Details
- |
- |
- Print Plan
- |
- Modify Plan
- |
- Reverse Plan
- |
- Cost-to-Build
- |
- View 3D
- |
- Advanced Search
About House Plan 7198:
This modern farmhouse style plan is full of purposeful design and intentional beauty. A great covered front porch opens to the two-story foyer of this 2,828 square foot home. Beyond the threshold is an open and airy kitchen, dining, and family room combination, all flowing together. Simple yet attractive elements adorn this home, such as sliding barn doors on the pantry and separating the study from the family room. A first floor master suite is highlighted by separate his and hers walk-in closets. The master suite and dining room both provide access to the amazing outdoor entertainment area, including the large lanai and the built-in barbecue space, sure to be the envy of the neighborhood. The second floor wraps up the plan with its 3 bedrooms and 2 bathrooms. Each bedroom in this home has its own sizable walk-in closet, making storage issues a thing of the past.
Plan Details
Key Features
Attached
Basement
Covered Front Porch
Covered Rear Porch
Crawlspace
Foyer
Home Office
Laundry 1st Fl
Primary Bdrm Main Floor
Slab
Walkout Basement
Build Beautiful With Our Trusted Brands
Our Guarantees
- Only the highest quality plans
- Int’l Residential Code Compliant
- Full structural details on all plans
- Best plan price guarantee
- Free modification Estimates
- Builder-ready construction drawings
- Expert advice from leading designers
- PDFs NOW!™ plans in minutes
- 100% satisfaction guarantee
- Free Home Building Organizer
.png)
.png)

