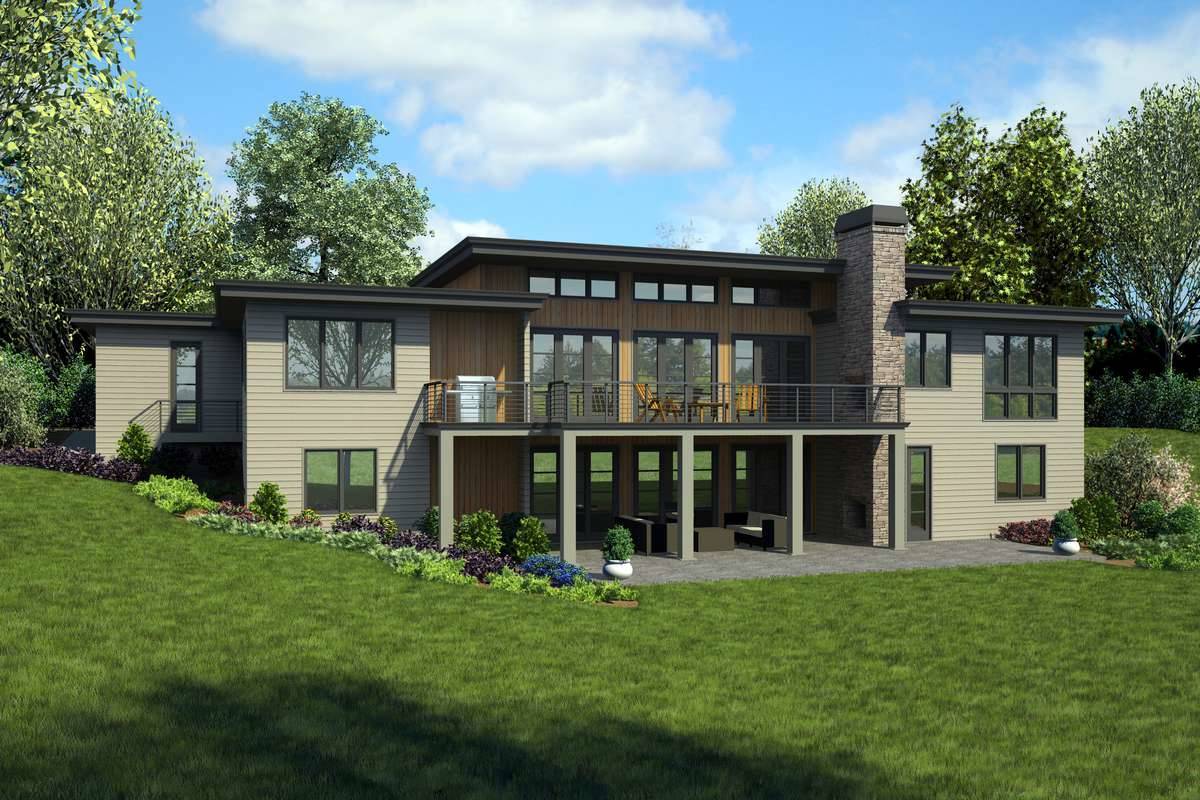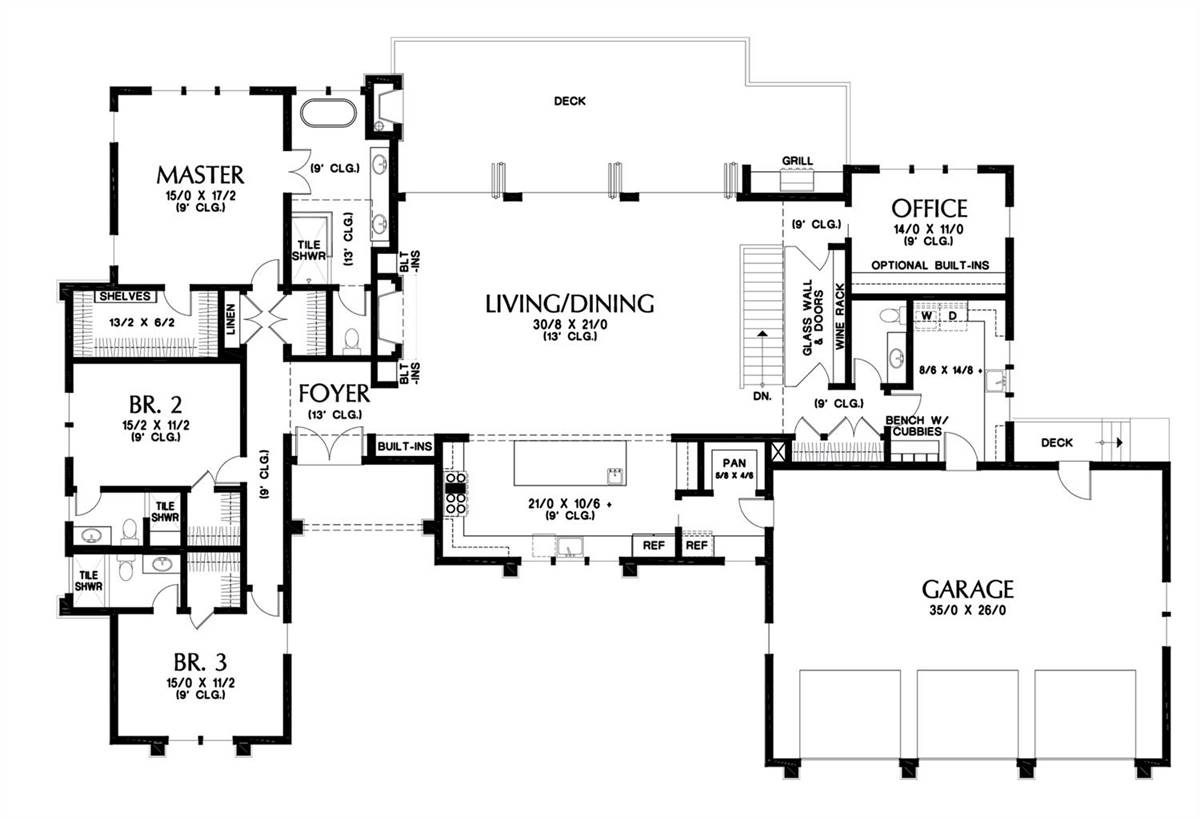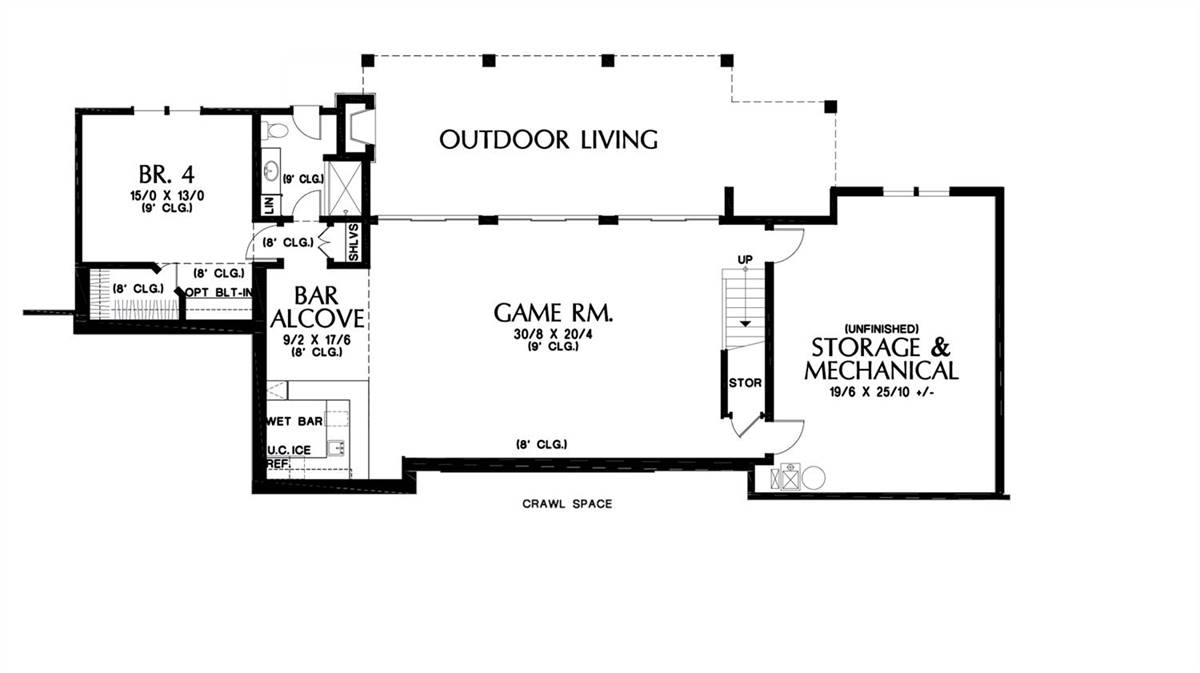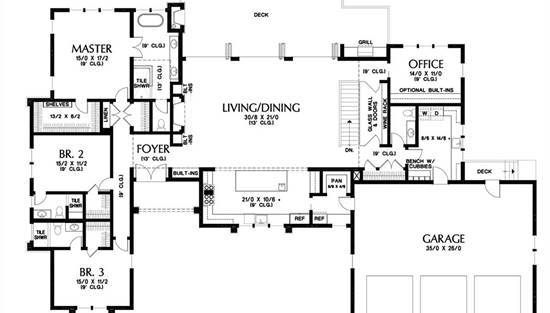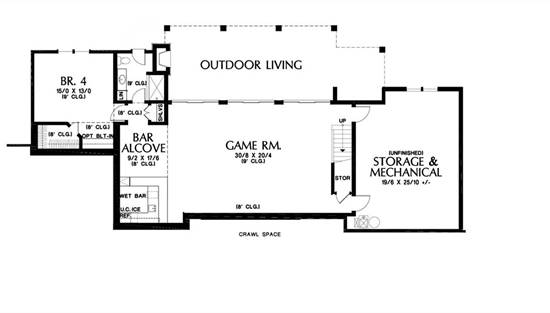- Plan Details
- |
- |
- Print Plan
- |
- Modify Plan
- |
- Reverse Plan
- |
- Cost-to-Build
- |
- View 3D
- |
- Advanced Search
About House Plan 7208:
Boasting 2,959 square feet, along with 4 bedrooms and 4.5 bathrooms, this single story home has no shortage of space or surprises. A modern front façade mixes various design elements and provides great curb appeal. A 3-car garage features ample space for a workshop or hobby area, or even additional storage. A covered front entryway gives way to the foyer and its 10’ ceilings. To the left of the foyer you’ll find what can be referred to as the “bedroom wing” of the home, as 3 of the 4 bedrooms that this plan offers can be found here, including the master suite. As an added bonus, every bedroom in this home has its own walk-in closet and full bathroom, ensuring privacy for everyone. The master suite features an impressively large bedroom and closet, as well as a relaxing bathroom. Back towards the foyer, to the right you enter in to one of the largest living room and dining room combinations that you have ever seen. With over 600 square feet of living space, this massive area also opens on to the rear porch, as well as having direct access to the gourmet kitchen and its walk-in pantry. Beyond this amazing central space, you’ll find a private home office, as well as a mudroom, laundry room, half bathroom, and stairs down to the lower level of this plan. The fun only continues down with the lower level, a space that provides a large game room, built-in wet bar, covered outdoor living space, and finally a full bedroom and bathroom, great for guests. With all of these offerings, one thing is for certain, with this plan, you’ll never run low on space.
Plan Details
Key Features
Basement
Bonus Room
Covered Front Porch
Covered Rear Porch
Crawlspace
Dining Room
Double Vanity Sink
Fireplace
Foyer
Front-entry
Home Office
Kitchen Island
Laundry 1st Fl
Library/Media Rm
Primary Bdrm Main Floor
Mud Room
Open Floor Plan
Separate Tub and Shower
Storage Space
Walk-in Closet
Walk-in Pantry
Build Beautiful With Our Trusted Brands
Our Guarantees
- Only the highest quality plans
- Int’l Residential Code Compliant
- Full structural details on all plans
- Best plan price guarantee
- Free modification Estimates
- Builder-ready construction drawings
- Expert advice from leading designers
- PDFs NOW!™ plans in minutes
- 100% satisfaction guarantee
- Free Home Building Organizer
.png)
.png)

