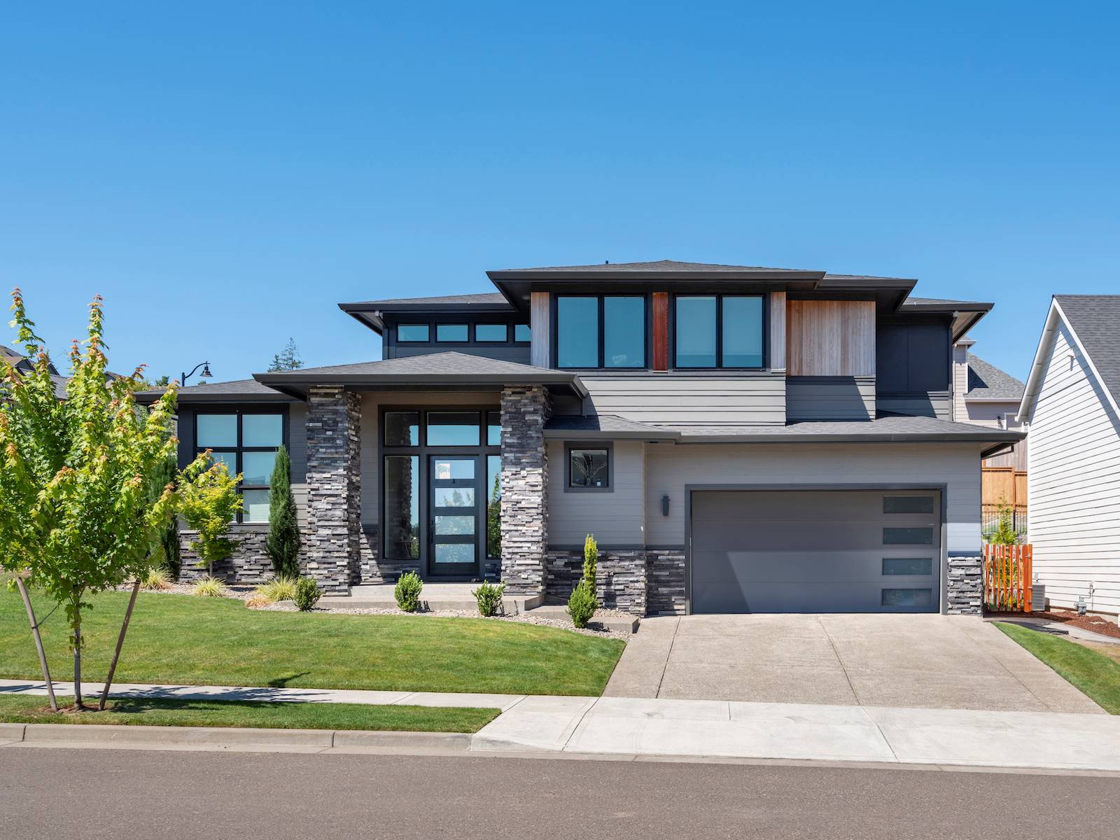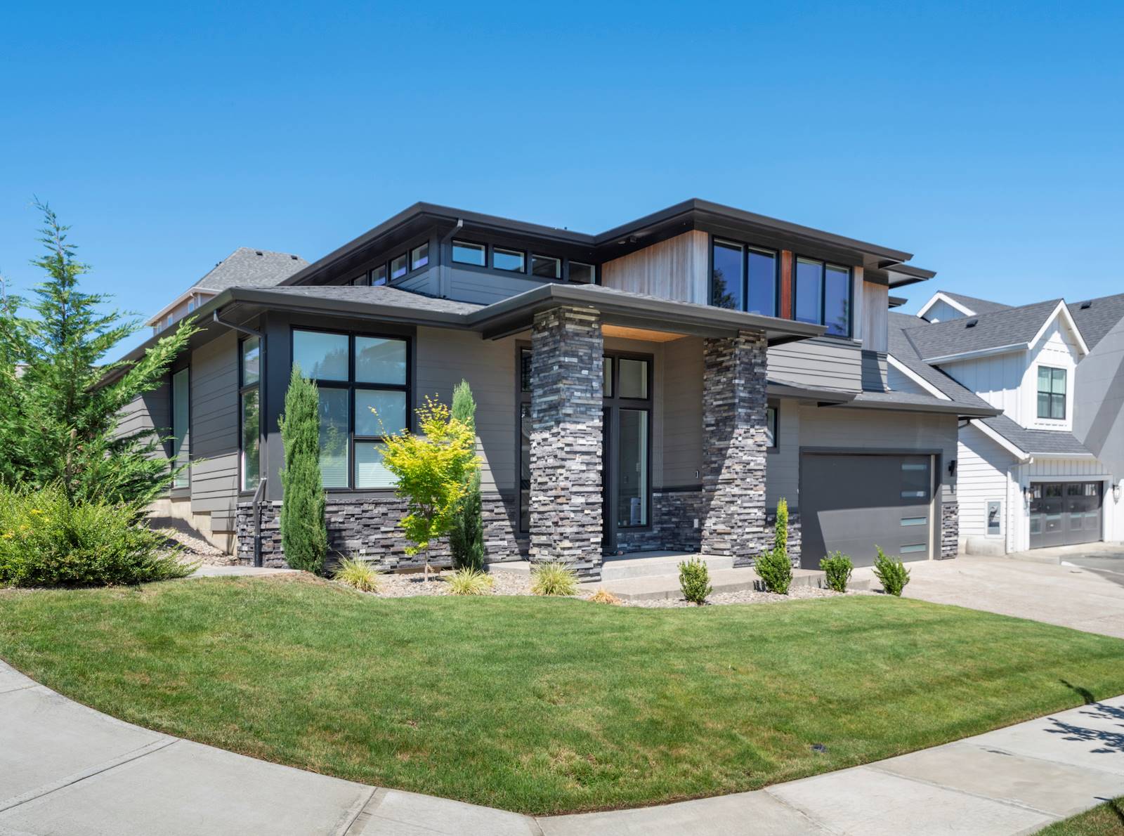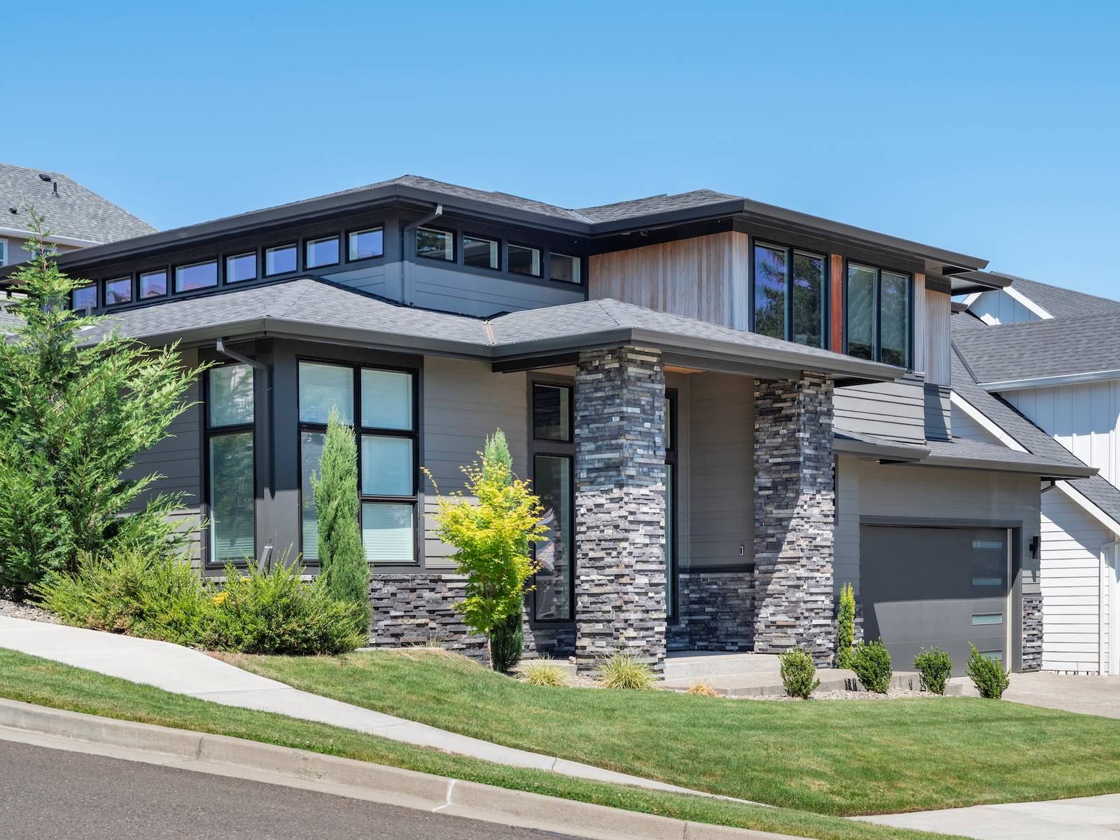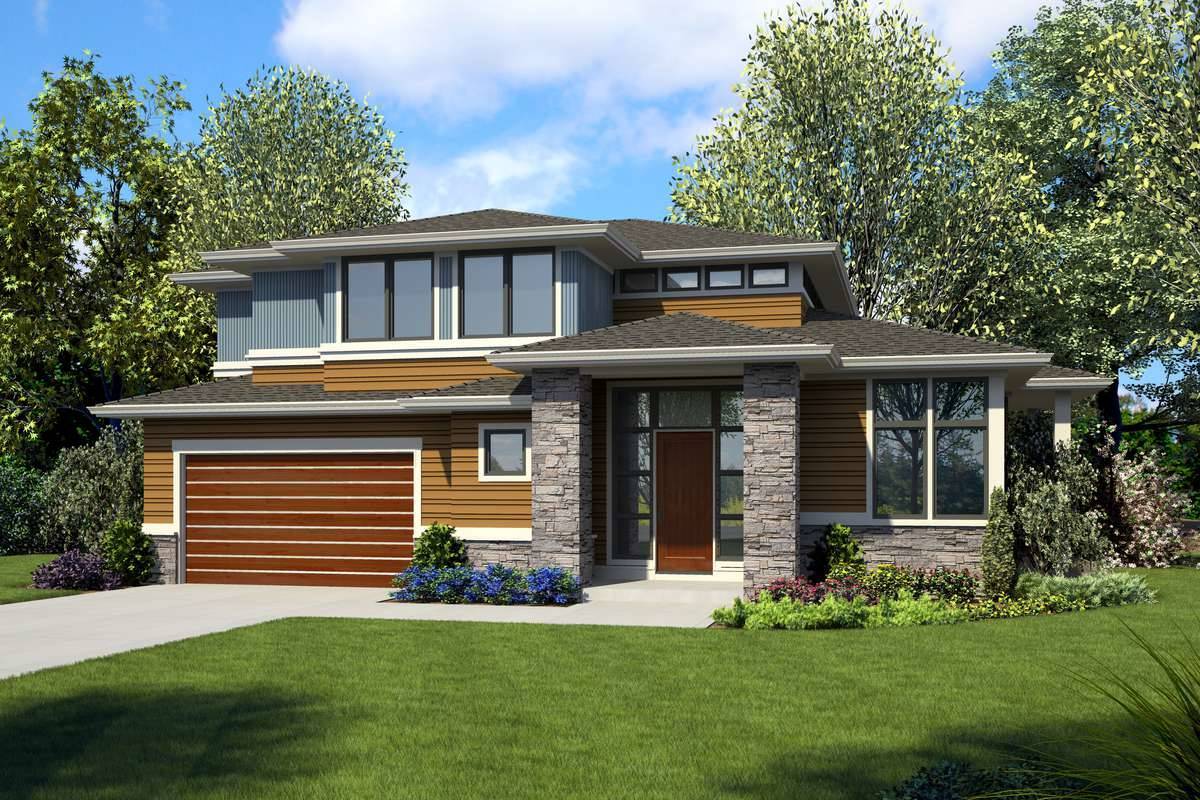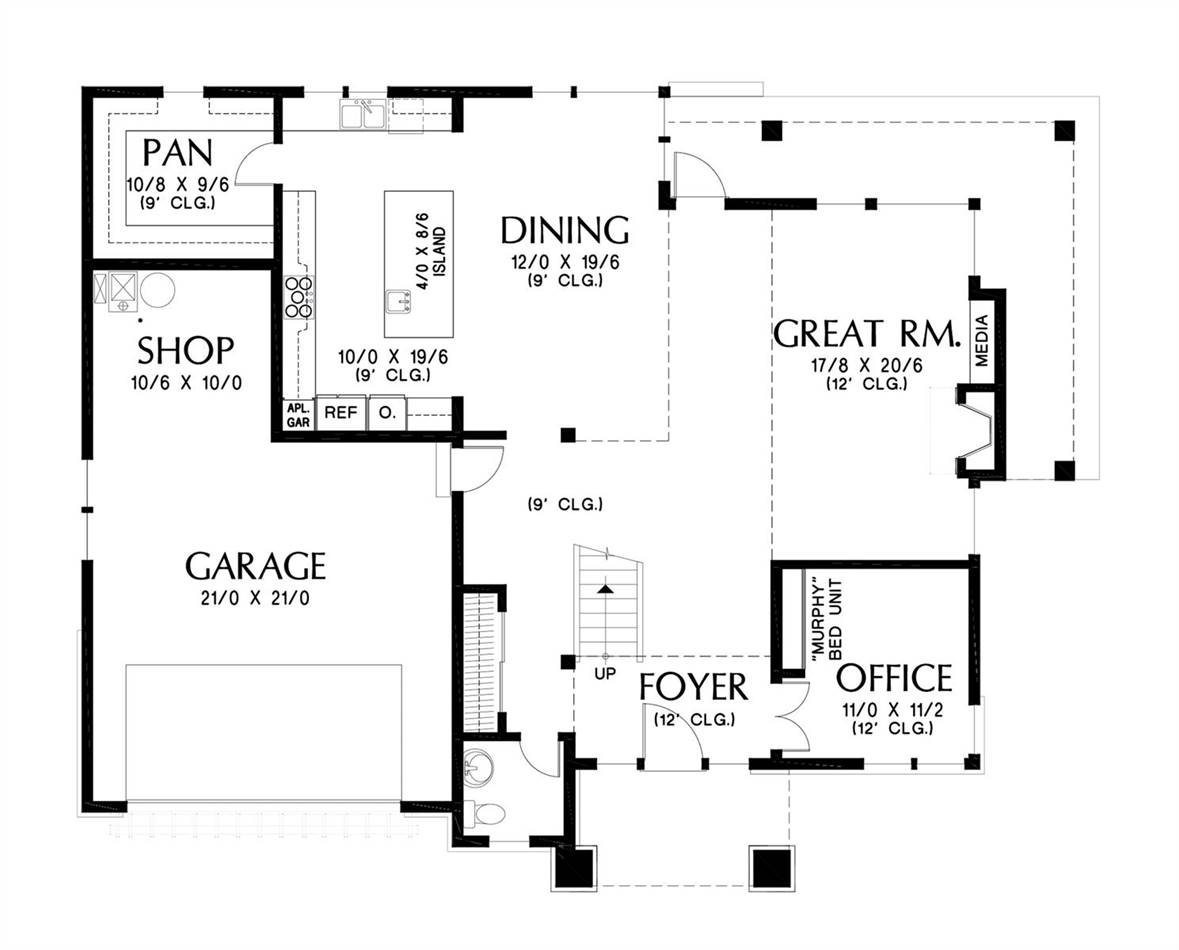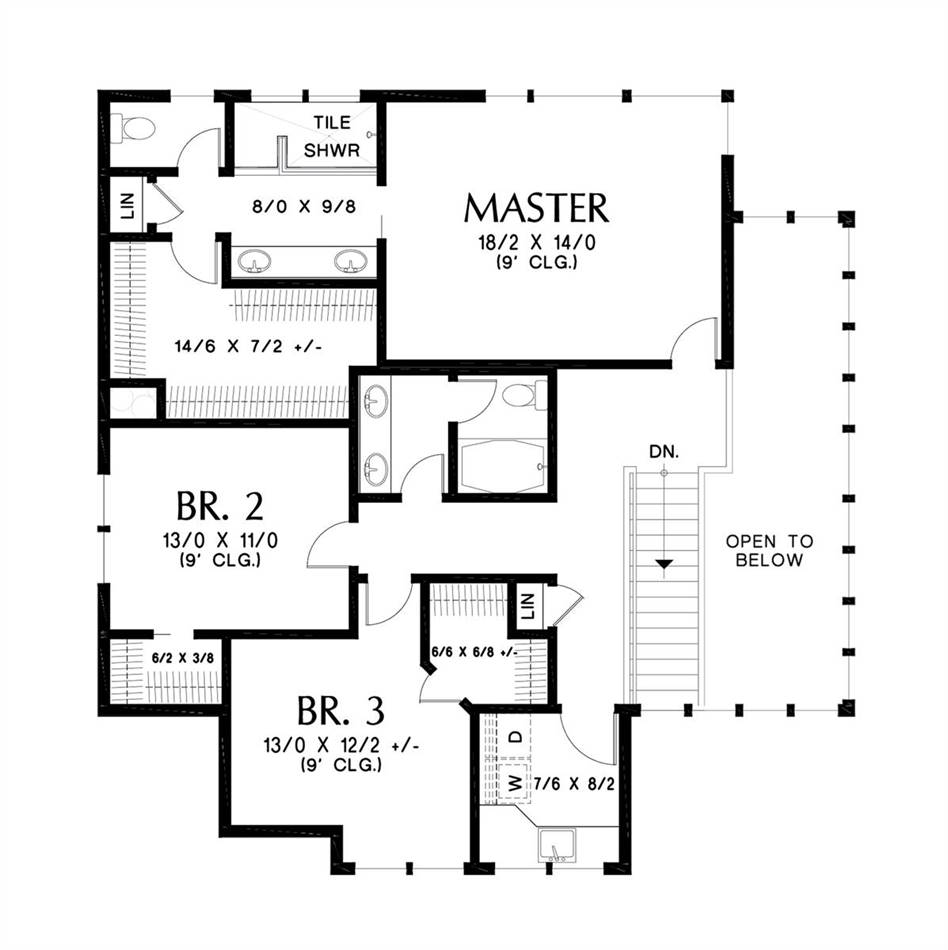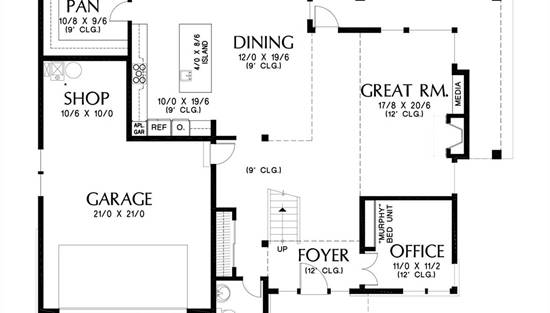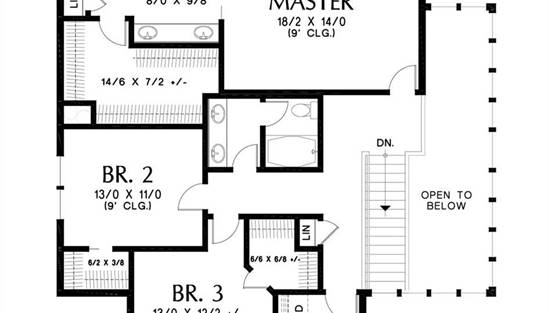- Plan Details
- |
- |
- Print Plan
- |
- Modify Plan
- |
- Reverse Plan
- |
- Cost-to-Build
- |
- View 3D
- |
- Advanced Search
About House Plan 7209:
This 2-story modern luxury house plan features 2,710 s.f in an open floor plan with a rear covered wraparound porch. The spacious great room features 12’ ceilings, a media center and fireplace flows into the dining room and gourmet U-shaped kitchen with a large walk-in pantry and island seating. The 2-car garage has a designated shop area, great for hobbies and extra storage. The second floor is home to all of the sleeping spaces, including a spacious master and spa bathroom with an astounding walk-in closet. Two secondary bedrooms share a hallway bath while each featuring their own walk-in closets. A nearby laundry room makes chores a breeze while gorgeous windows provide ample sunlight for a warm natural glow.
Plan Details
Key Features
Attached
Basement
Covered Front Porch
Crawlspace
Double Vanity Sink
Fireplace
Foyer
Front-entry
Great Room
Home Office
Kitchen Island
Laundry 2nd Fl
Open Floor Plan
Rear Porch
Slab
Split Bedrooms
Storage Space
Walk-in Closet
Walk-in Pantry
Workshop
Build Beautiful With Our Trusted Brands
Our Guarantees
- Only the highest quality plans
- Int’l Residential Code Compliant
- Full structural details on all plans
- Best plan price guarantee
- Free modification Estimates
- Builder-ready construction drawings
- Expert advice from leading designers
- PDFs NOW!™ plans in minutes
- 100% satisfaction guarantee
- Free Home Building Organizer
.png)
.png)
