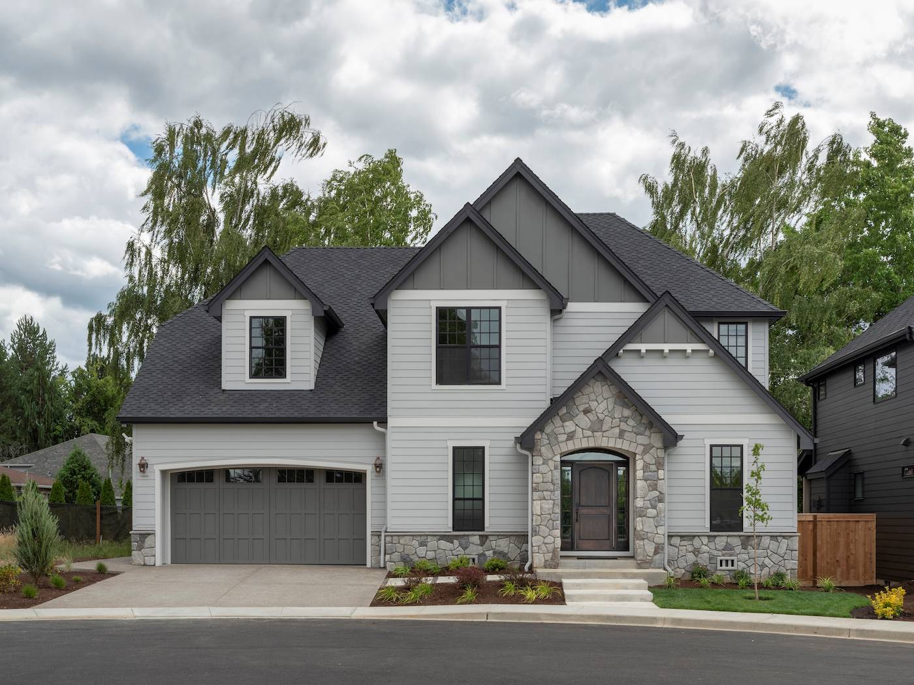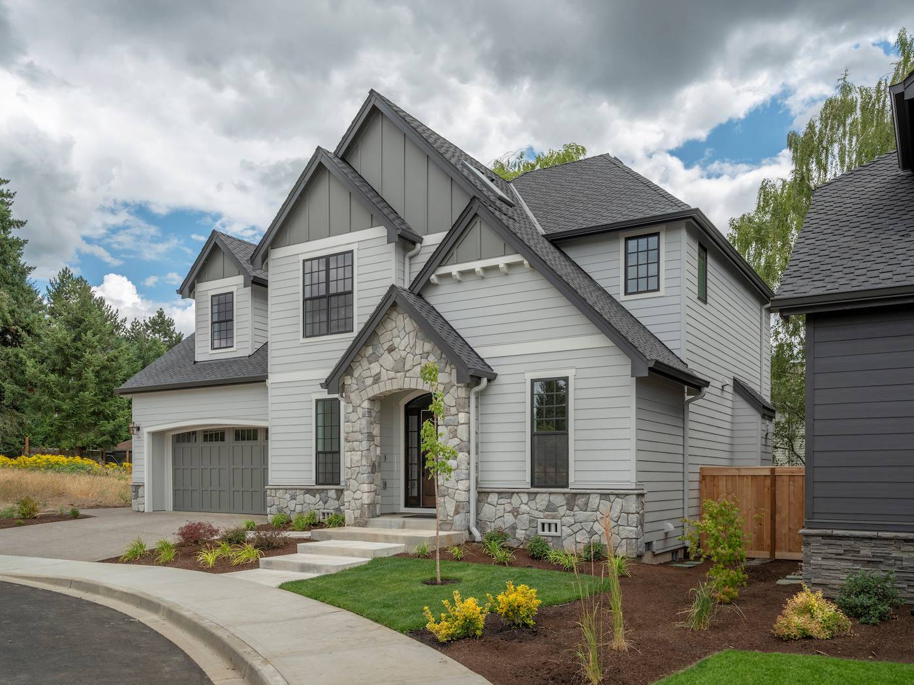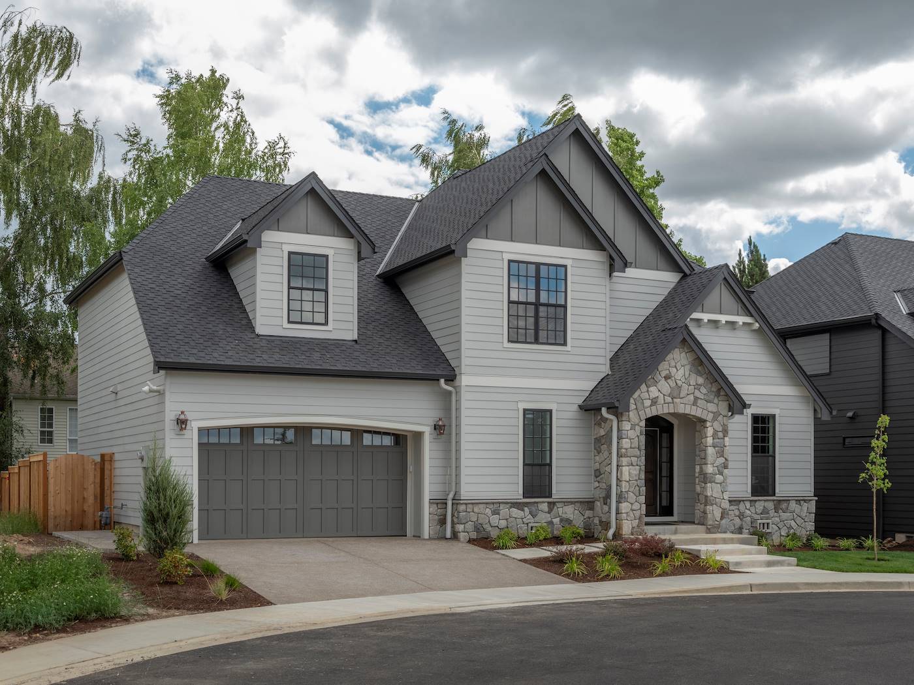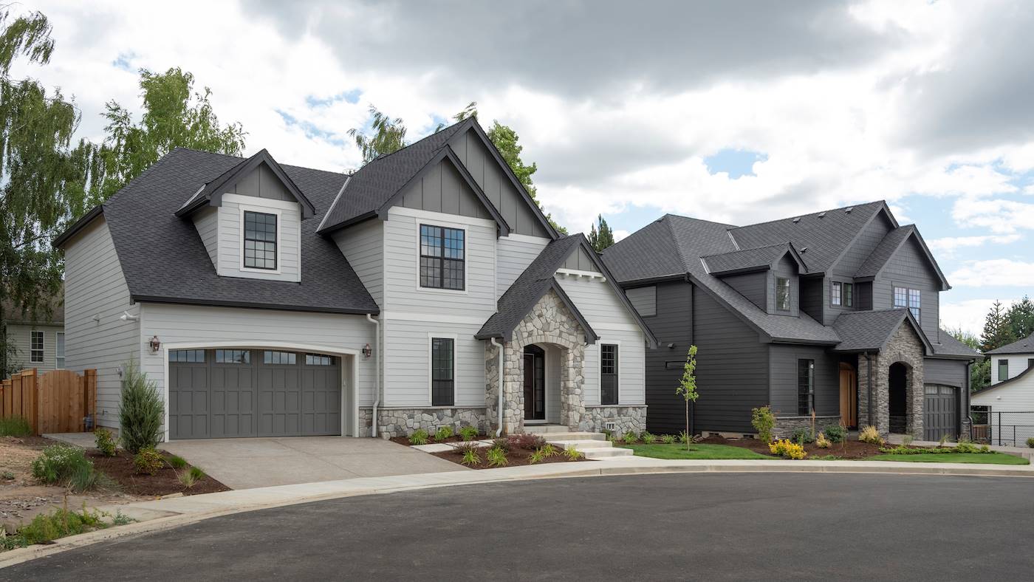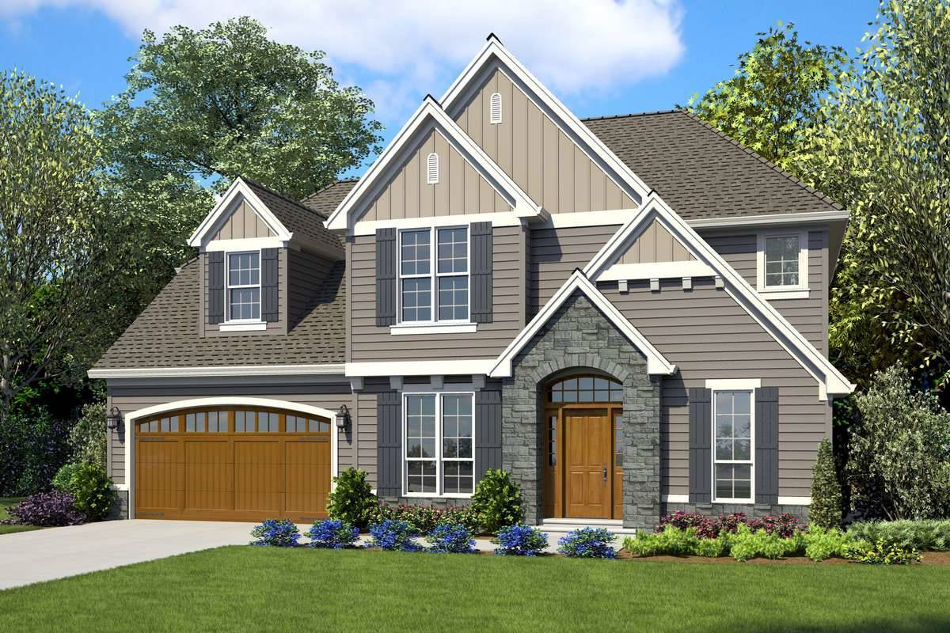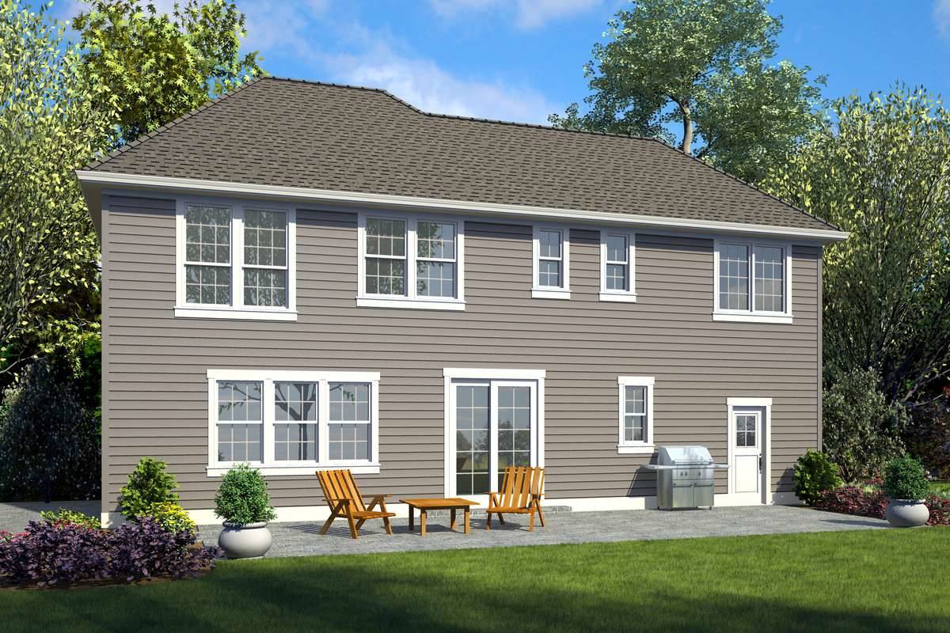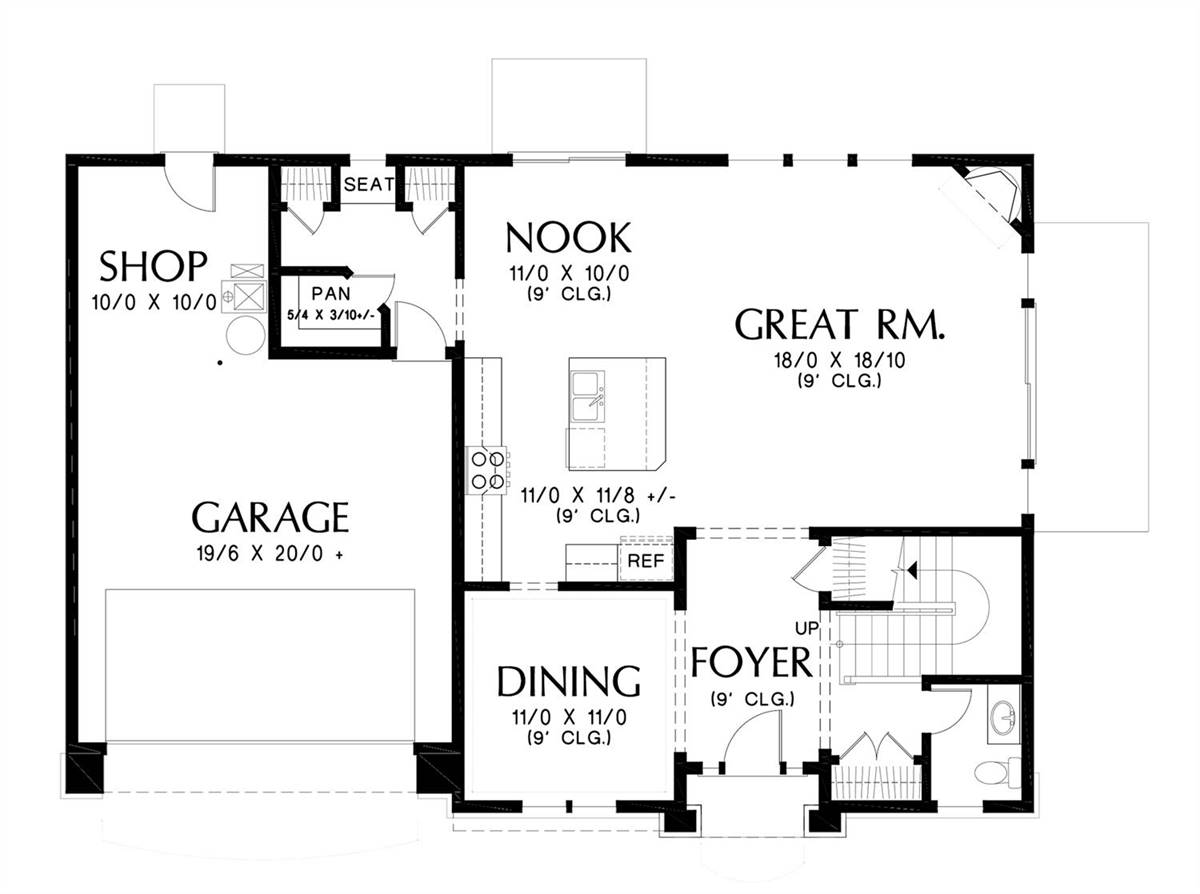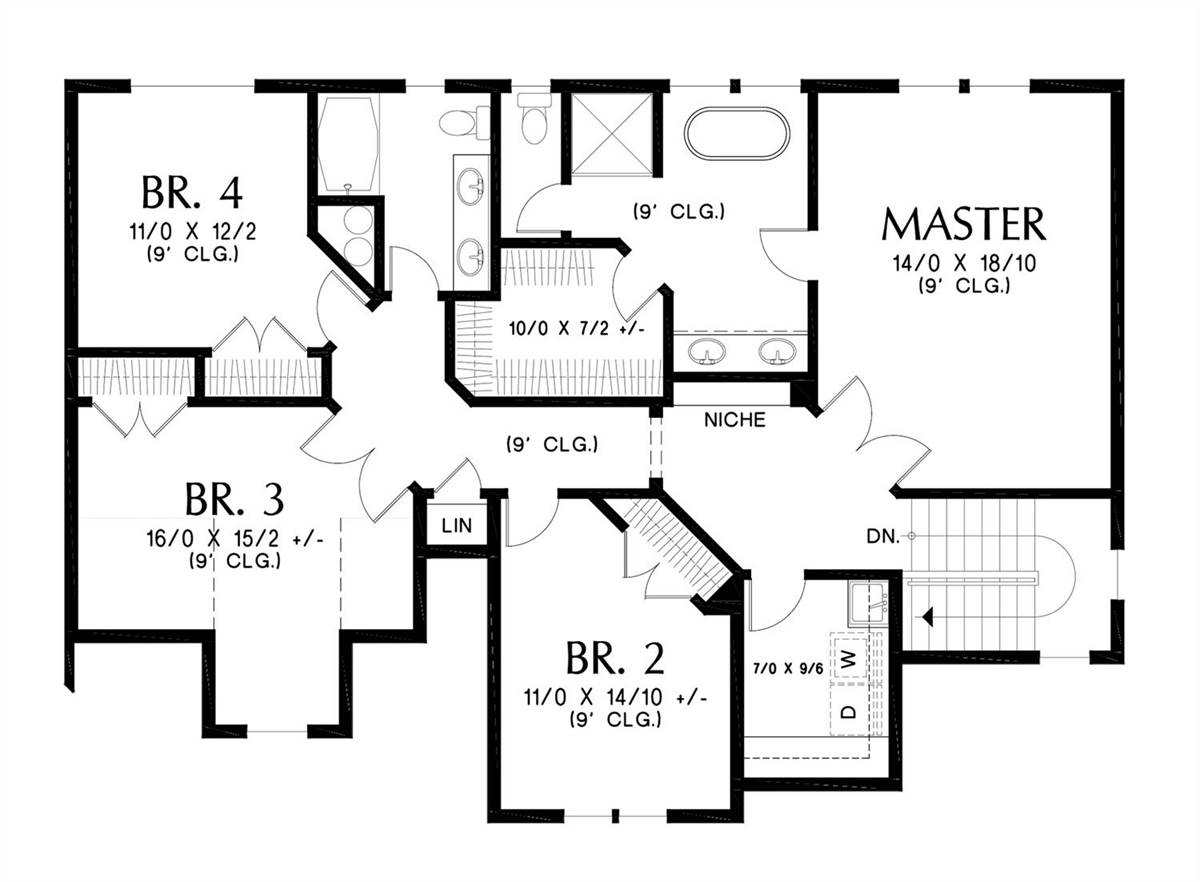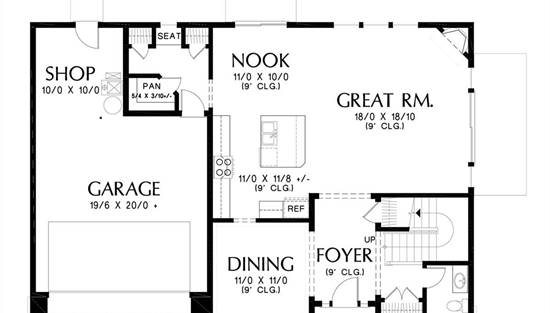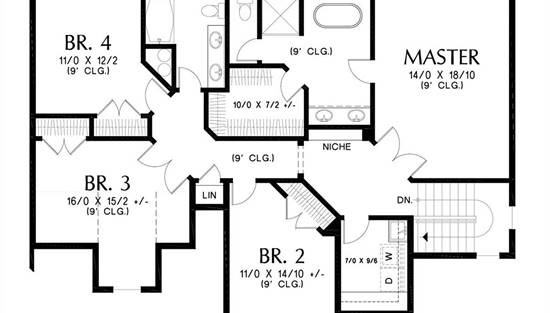- Plan Details
- |
- |
- Print Plan
- |
- Modify Plan
- |
- Reverse Plan
- |
- Cost-to-Build
- |
- View 3D
- |
- Advanced Search
About House Plan 7212:
This traditional plan brings with it, a bit of country charm. Amongst its 2-story layout, you will find 2,535 square feet of living space which provides great and functional areas such as the 4 bedrooms and 2.5 bathrooms. Plenty of welcoming charm can be found from first glance, as elements such as stone and wood join together to give this home a refined feeling. Once inside, you enter on to the grand foyer, with the stairs and a powder room to your right, and the formal dining room to your left. Further inside you will find the amazing open concept that makes this home one that the whole family will enjoy. Here the spacious great room joins with a breakfast nook as well as the eat-in island kitchen. Past the kitchen is a mud room and a walk-in pantry, as well as access to the garage which features its very own workshop space, great for all sorts of projects! The second floor is home to all of the bedrooms, including 3 uniquely spacious rooms which share a full bath, perfect for kids and guests alike. Finally, the master suite finishes the tour, redefining comfort. A large bedroom is joined by a private spa bath with a soaking tub, as well as a comfortable walk-in closet packed full of storage.
Plan Details
Key Features
Basement
Crawlspace
Dining Room
Fireplace
Foyer
Front-entry
Great Room
Kitchen Island
Laundry 2nd Fl
Primary Bdrm Upstairs
Mud Room
Nook / Breakfast Area
Rear Porch
Separate Tub and Shower
Slab
Walk-in Pantry
Workshop
Build Beautiful With Our Trusted Brands
Our Guarantees
- Only the highest quality plans
- Int’l Residential Code Compliant
- Full structural details on all plans
- Best plan price guarantee
- Free modification Estimates
- Builder-ready construction drawings
- Expert advice from leading designers
- PDFs NOW!™ plans in minutes
- 100% satisfaction guarantee
- Free Home Building Organizer
.png)
.png)
