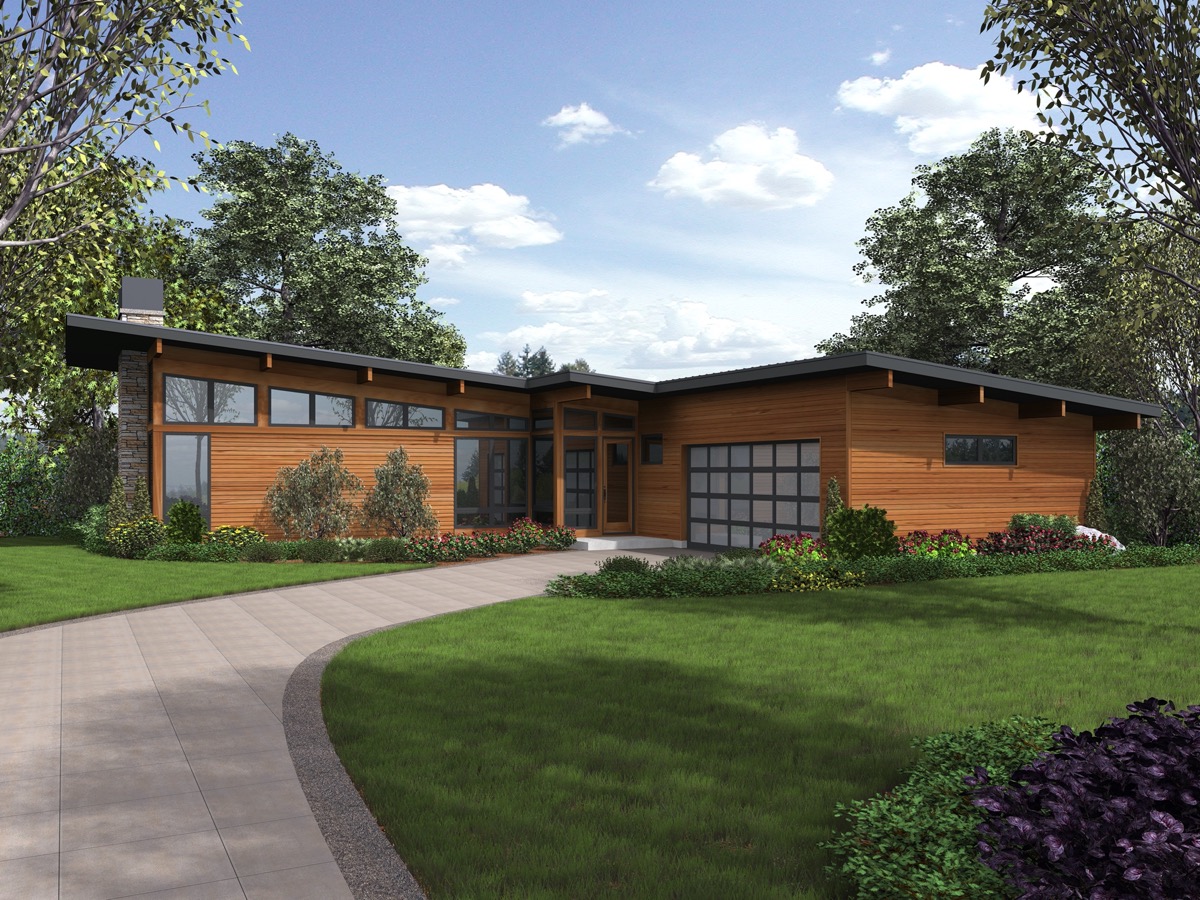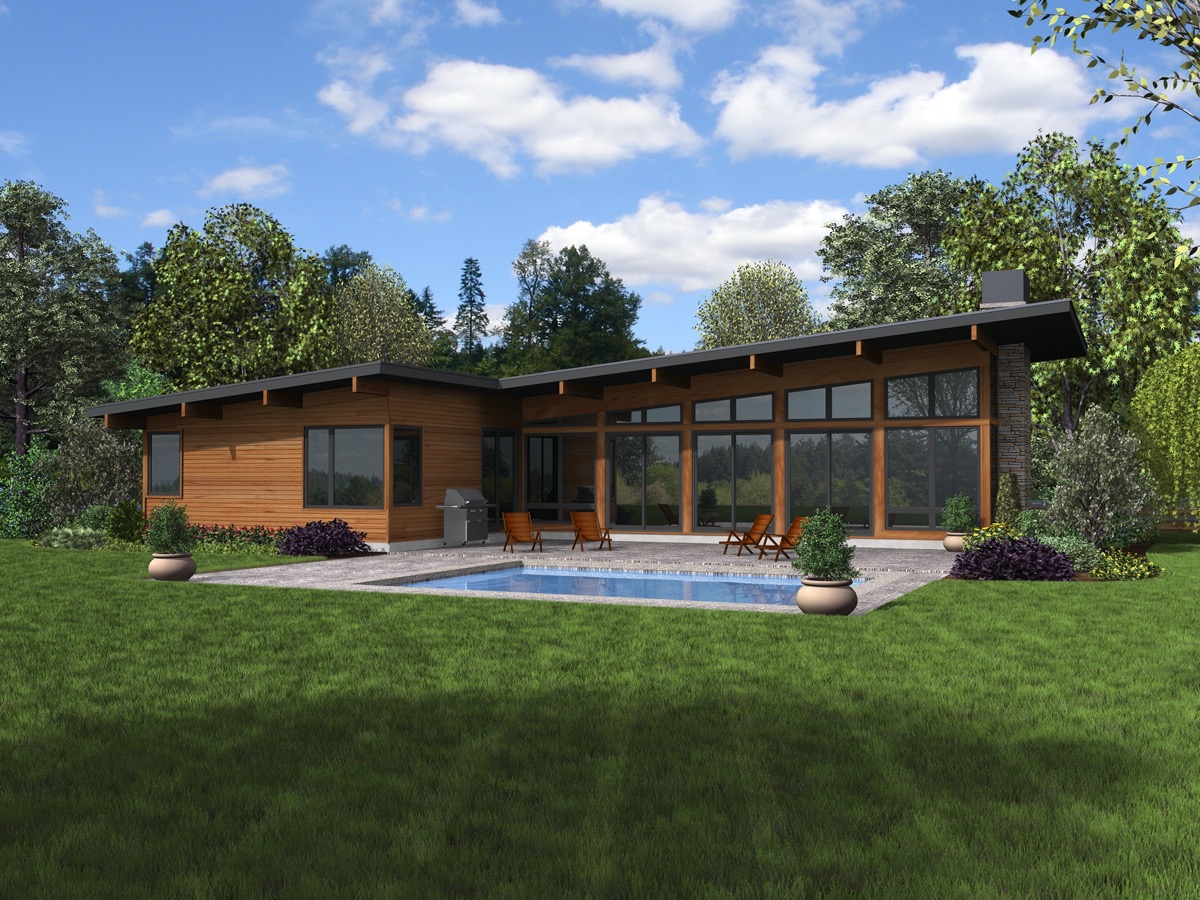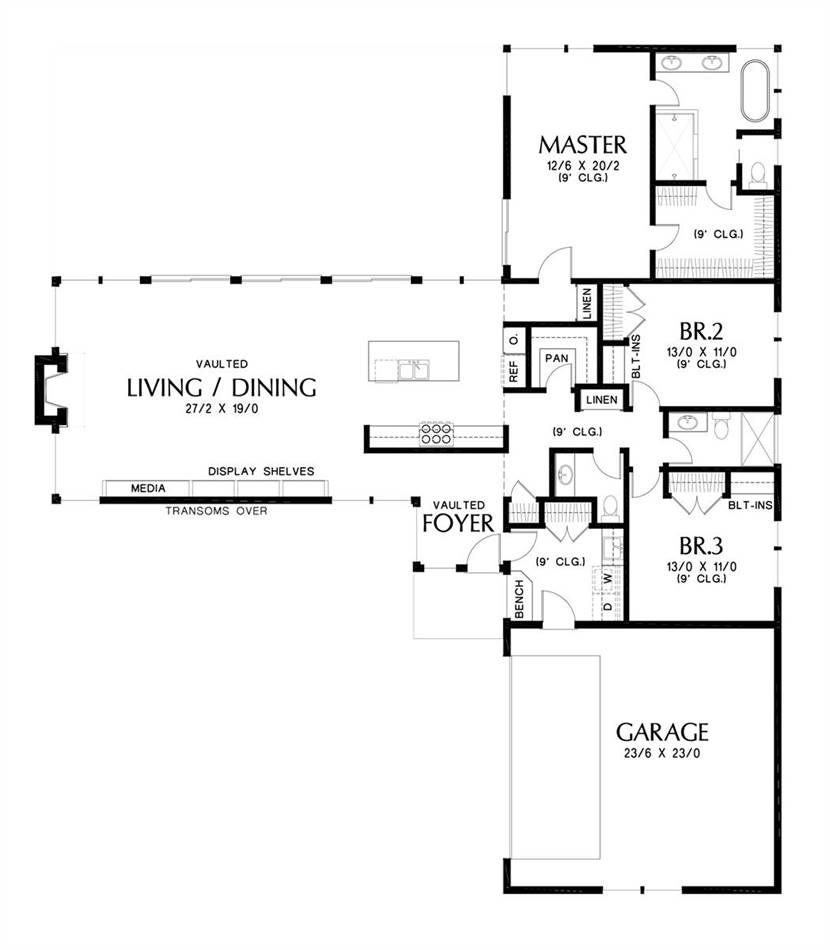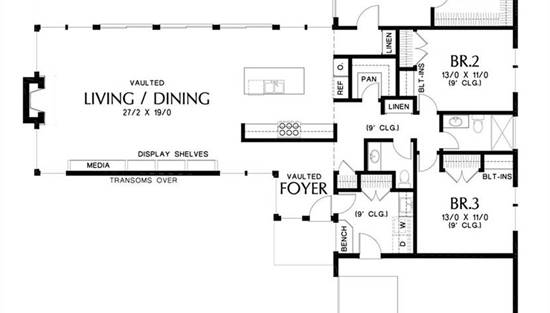- Plan Details
- |
- |
- Print Plan
- |
- Modify Plan
- |
- Reverse Plan
- |
- Cost-to-Build
- |
- View 3D
- |
- Advanced Search
About House Plan 7213:
This contemporary style ranch a great option for homeowners who value a plan with added flair. A steeply sloped roof and large windows give this home a sleek feel, while its unique shape actually maximizes the layout’s efficiency. A 2-car garage and covered front entryway adorn the front, with the latter opening in to a vaulted foyer. From there, move forward in to the over 500 square foot living/dining room plus kitchen combination. This piece of the home juts out from the rest of the home, giving it the grand feeling of a banquet hall or ballroom, with the added bonus of several sliding glass doors, providing great views and functionality. Instead of moving directly in to this space from the entrance, turn to your right and enter the main area of the home. Here you will find 2 auxiliary bedrooms and a shared hallway bathroom, a laundry room for quick and easy chores, as well as the master suite, complete with a spacious walk-in closet, and a great bathroom with an over-sized walk-in shower.
Plan Details
Key Features
Basement
Crawlspace
Double Vanity Sink
Fireplace
Kitchen Island
Mud Room
Open Floor Plan
Separate Tub and Shower
Slab
Walk-in Pantry
Build Beautiful With Our Trusted Brands
Our Guarantees
- Only the highest quality plans
- Int’l Residential Code Compliant
- Full structural details on all plans
- Best plan price guarantee
- Free modification Estimates
- Builder-ready construction drawings
- Expert advice from leading designers
- PDFs NOW!™ plans in minutes
- 100% satisfaction guarantee
- Free Home Building Organizer
.png)
.png)









