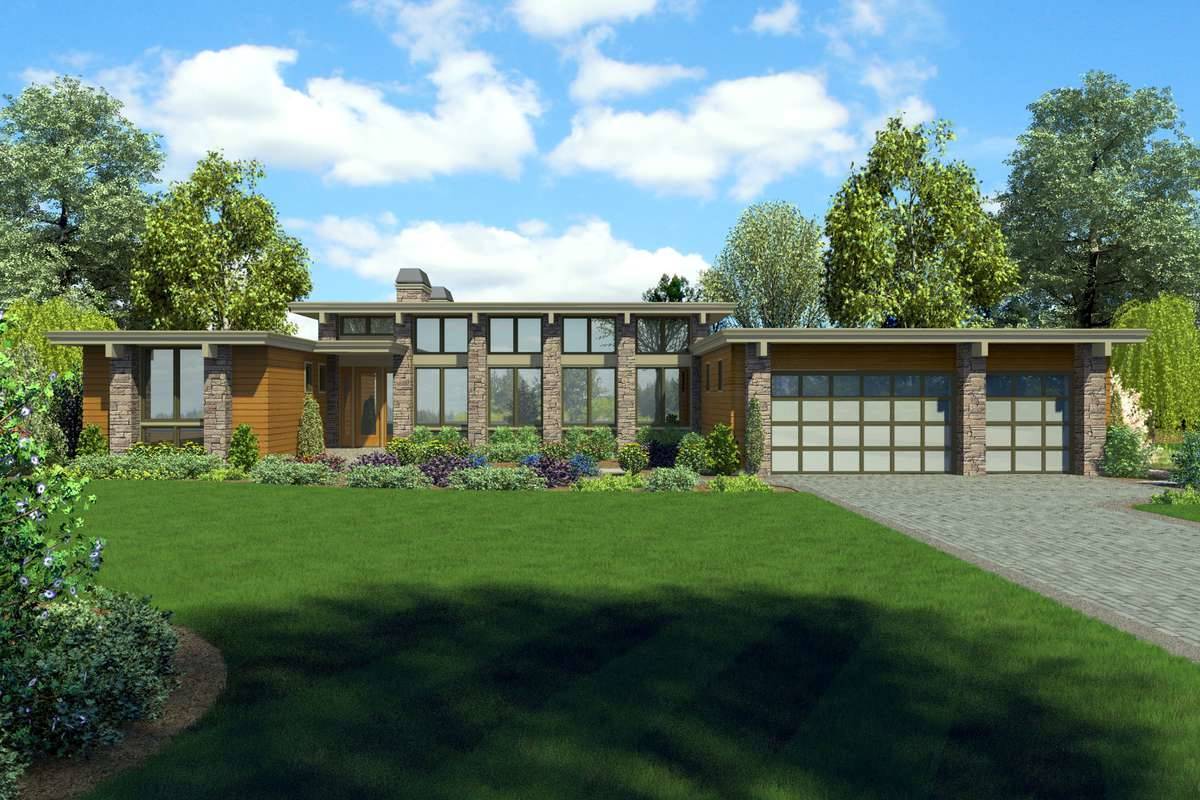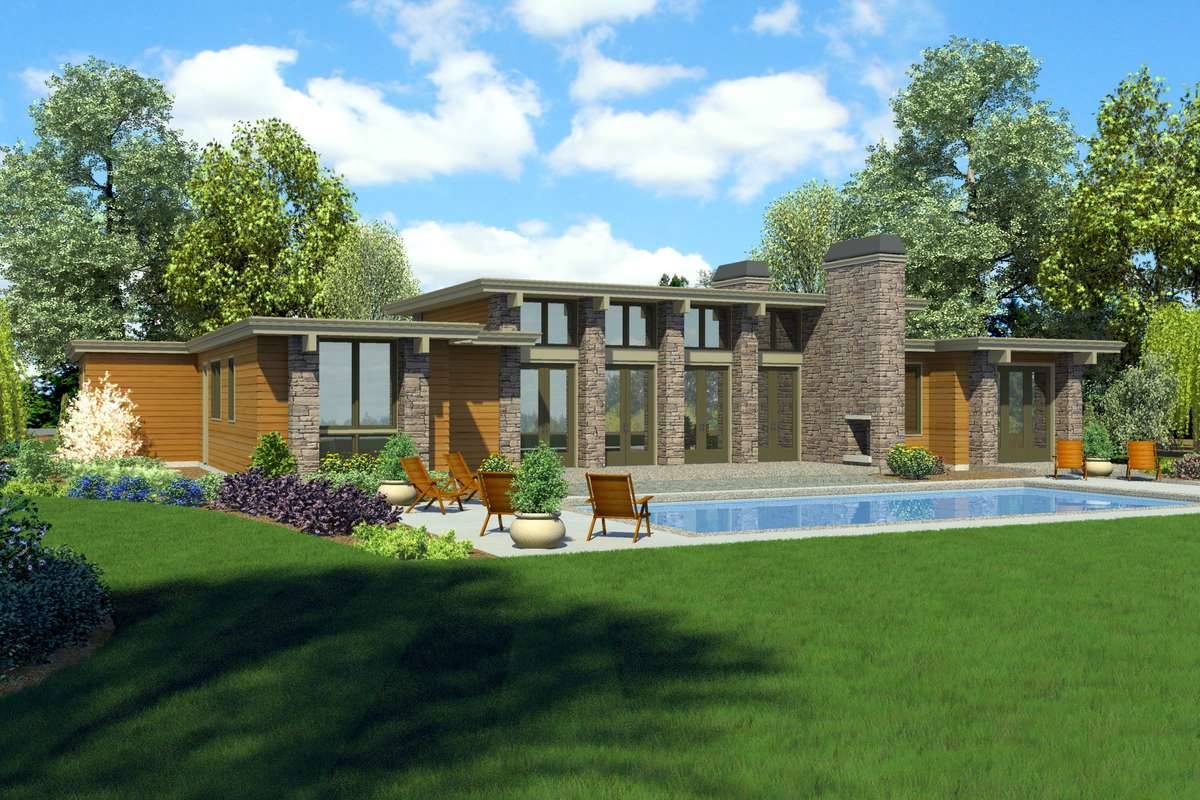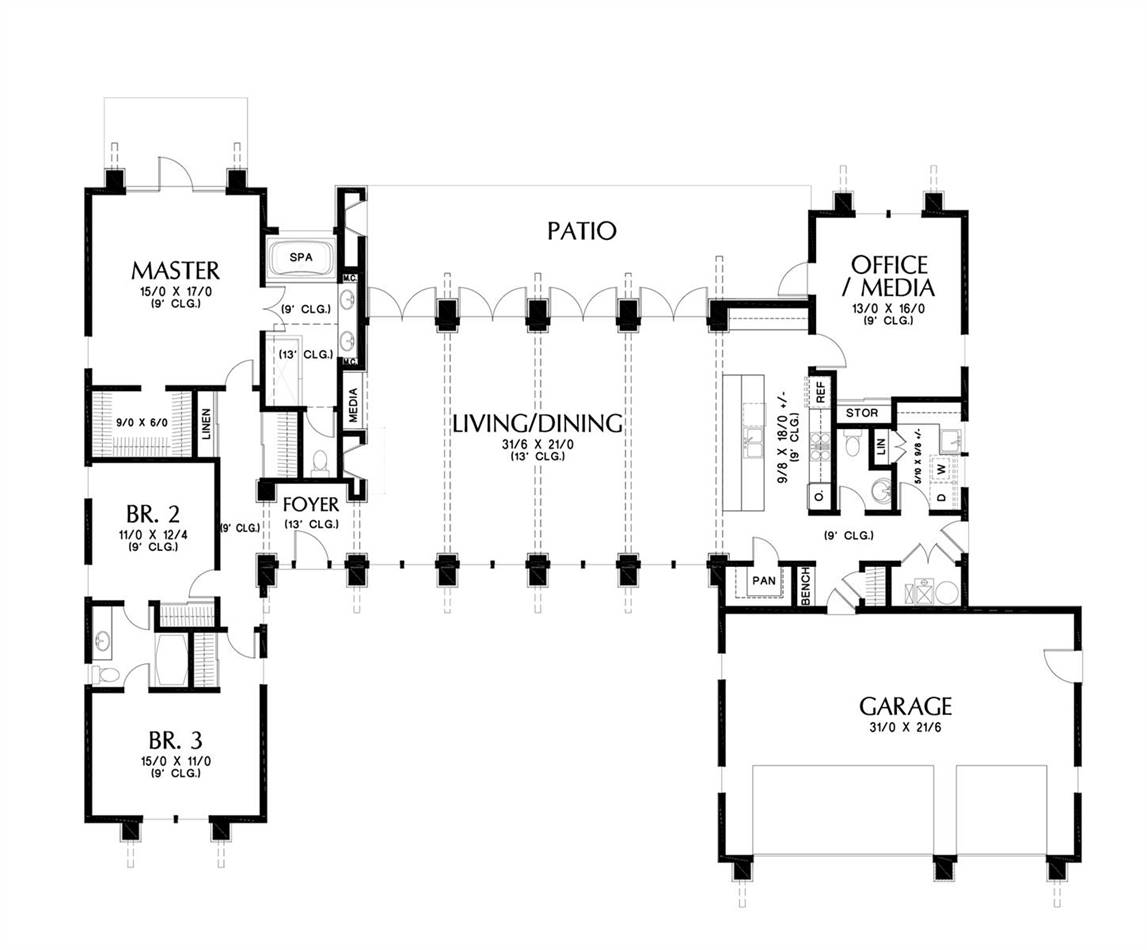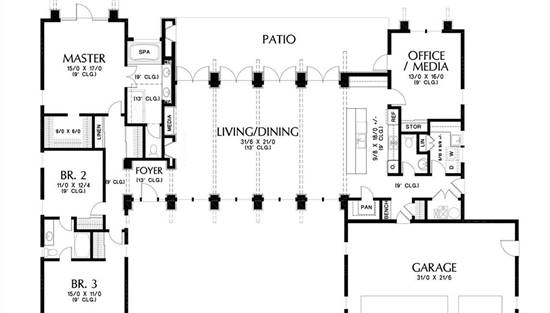- Plan Details
- |
- |
- Print Plan
- |
- Modify Plan
- |
- Reverse Plan
- |
- Cost-to-Build
- |
- View 3D
- |
- Advanced Search
About House Plan 7215:
Stunning contemporary design featuring 2,557 square feet, 3-bedrooms and 2.5 bathrooms. There is plenty of space from the 3-car garage to the open floor plan inside. Once inside, you step on to the foyer and have several options. To your right, you can enter in to one of the most impressive living and dining room combinations, along with full kitchen access and sliding glass doors to capture a cool summer’s breeze. To your left, you’ll find 3 bedrooms, 2 which share a bathroom, and one, the master suite, that features its own walk-in closet and dual vanities. This home is optimized for entertaining, even outdoors, offering things such as a wonderful stone fireplace, great for long conversations or smores with the family. Beyond the kitchen, you can find your laundry room and a half bathroom, as well as a private office suite, great for working from home or just being productive. No matter where you turn, this home has a little something for everyone.
Plan Details
Key Features
Attached
Basement
Bonus Room
Crawlspace
Dining Room
Double Vanity Sink
Fireplace
Foyer
Front-entry
Home Office
Kitchen Island
Laundry 1st Fl
Library/Media Rm
Primary Bdrm Main Floor
Mud Room
Open Floor Plan
Peninsula / Eating Bar
Rear Porch
Separate Tub and Shower
Storage Space
Walk-in Closet
Walk-in Pantry
Build Beautiful With Our Trusted Brands
Our Guarantees
- Only the highest quality plans
- Int’l Residential Code Compliant
- Full structural details on all plans
- Best plan price guarantee
- Free modification Estimates
- Builder-ready construction drawings
- Expert advice from leading designers
- PDFs NOW!™ plans in minutes
- 100% satisfaction guarantee
- Free Home Building Organizer









