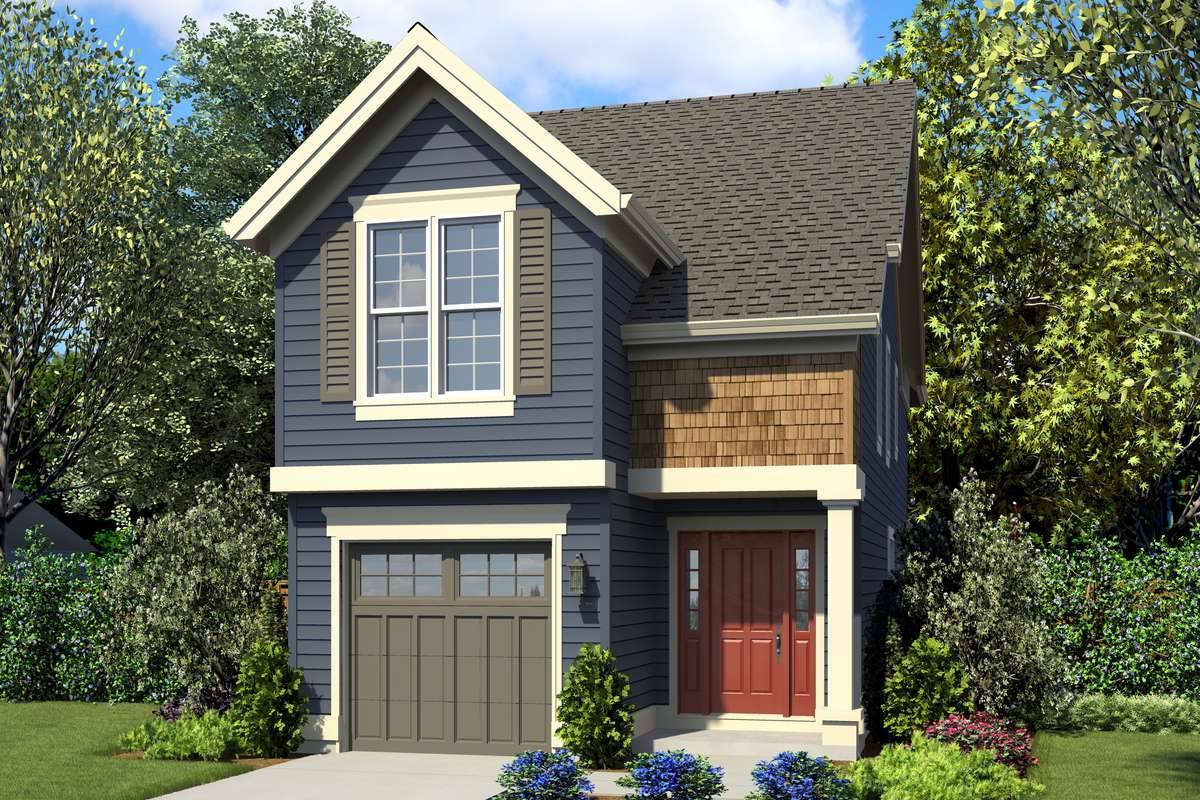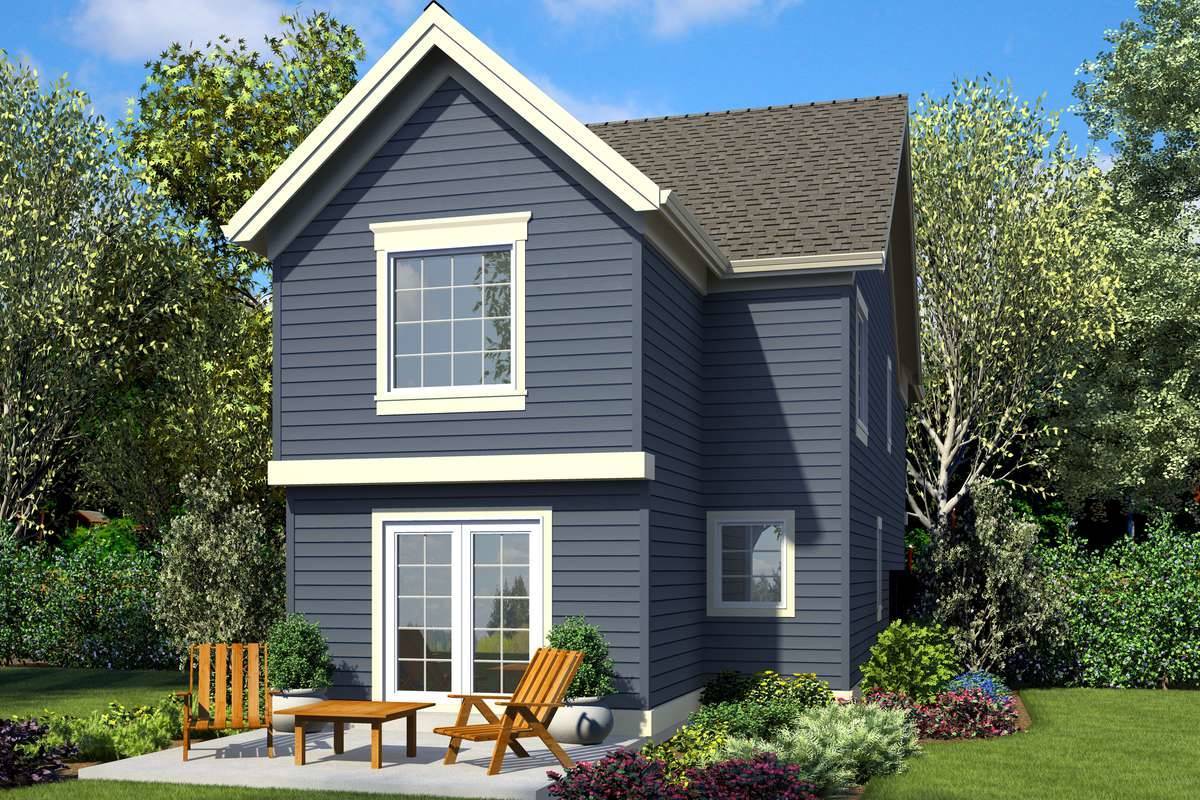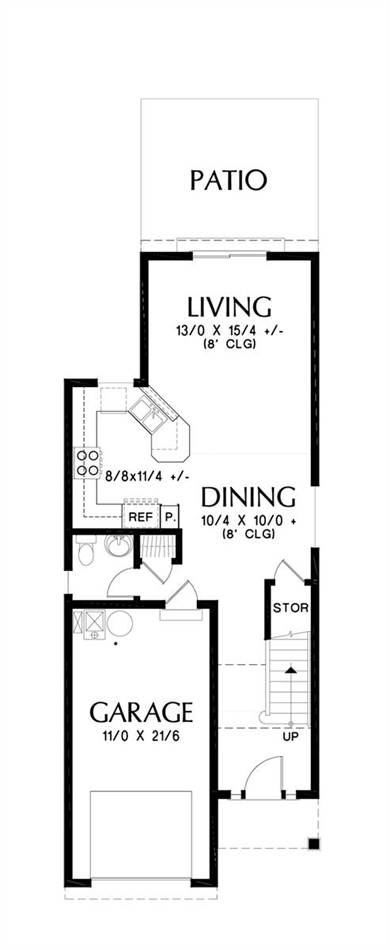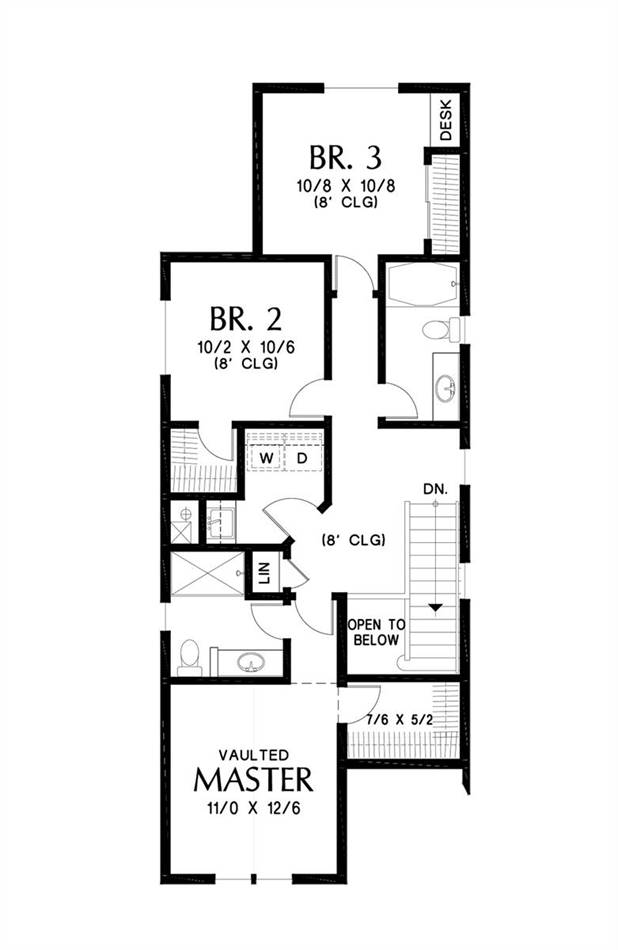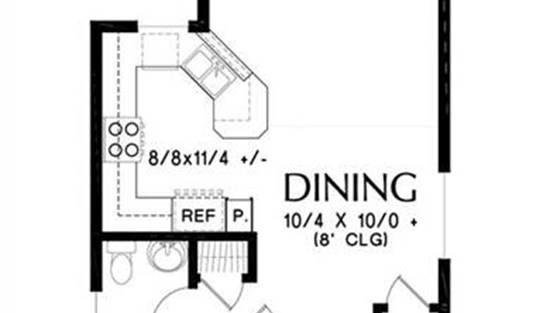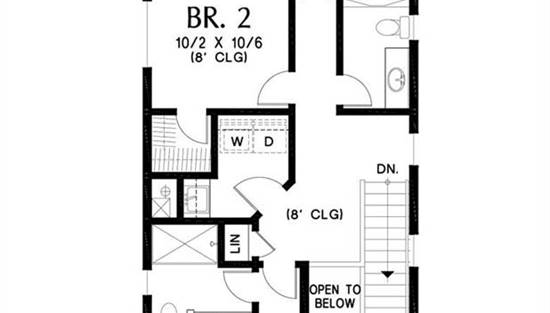- Plan Details
- |
- |
- Print Plan
- |
- Modify Plan
- |
- Reverse Plan
- |
- Cost-to-Build
- |
- View 3D
- |
- Advanced Search
About House Plan 7216:
This Country plan packs a lot in to a reduced footprint, without taking away any of the features that you know and love. Take note of the traditional charm as you walk up to the front door past the single car garage. Once inside, you are greeted in the foyer by this 2-story, 1,475 square foot home. Past the staircase to the upper floor, you move in to the main living areas. An open concept design allows the dining room and peninsula kitchen to join with the living room which, in turn, opens on to the back patio, giving this whole level an amazing flow and roomy feeling. Upstairs, you’ll be greeted by all 3 bedrooms and 2 full bathrooms that this home offers. Two spacious auxiliary bedrooms are towards the rear of the home, while the front of this floor is encompassed by the master suite and its private full bathroom and walk-in closet. Don't let the shape or nature of your lot make you miss the home of your dreams, consider this plan for a great home in a small package.
Plan Details
Key Features
Basement
Crawlspace
Dining Room
Foyer
Front Porch
Front-entry
Laundry 2nd Fl
Primary Bdrm Upstairs
Rear Porch
Slab
Storage Space
Vaulted Ceilings
Walk-in Closet
Build Beautiful With Our Trusted Brands
Our Guarantees
- Only the highest quality plans
- Int’l Residential Code Compliant
- Full structural details on all plans
- Best plan price guarantee
- Free modification Estimates
- Builder-ready construction drawings
- Expert advice from leading designers
- PDFs NOW!™ plans in minutes
- 100% satisfaction guarantee
- Free Home Building Organizer


