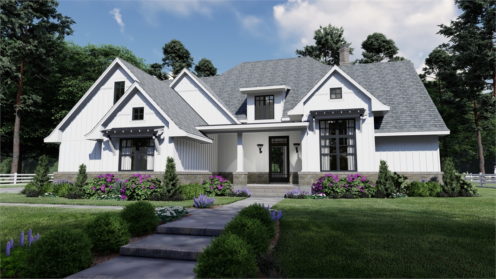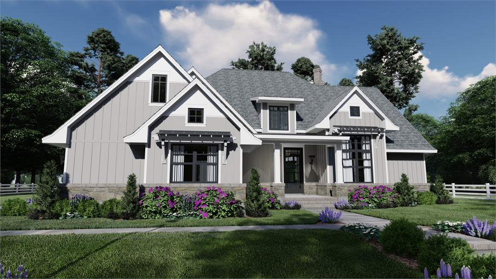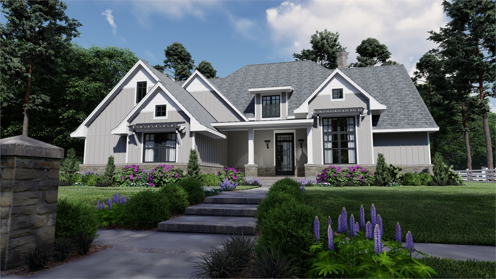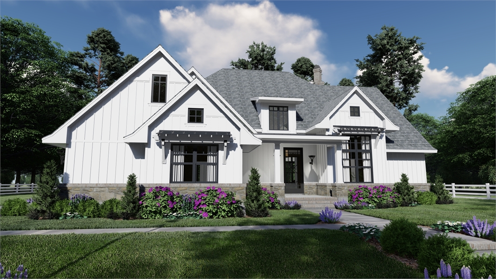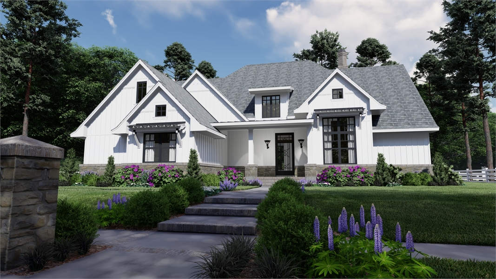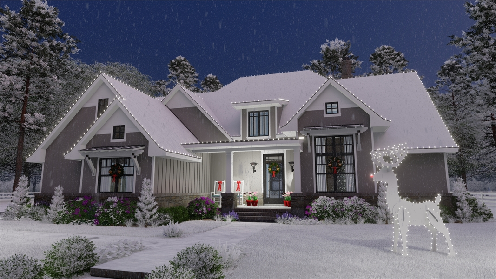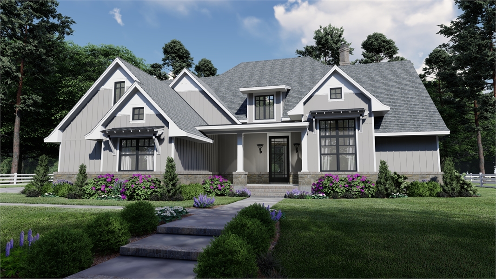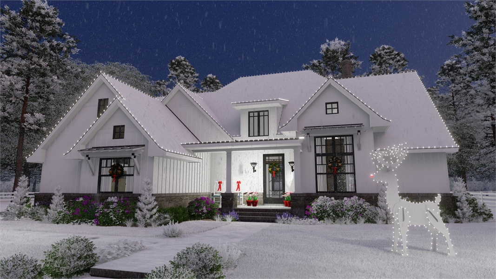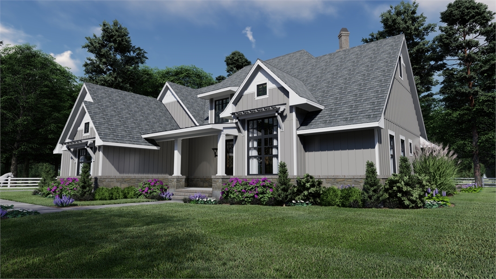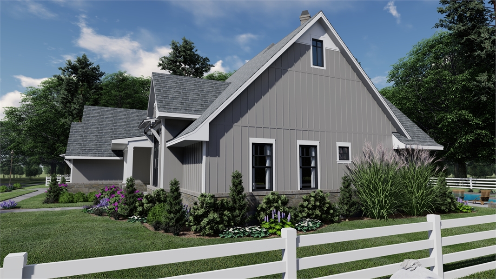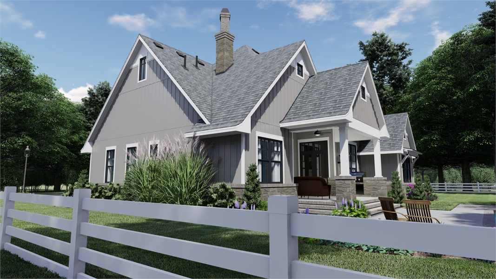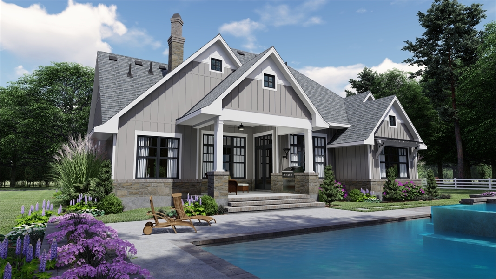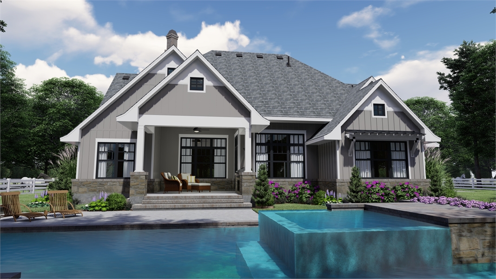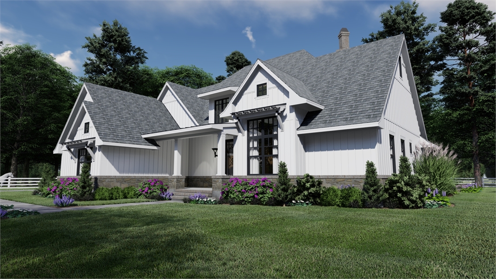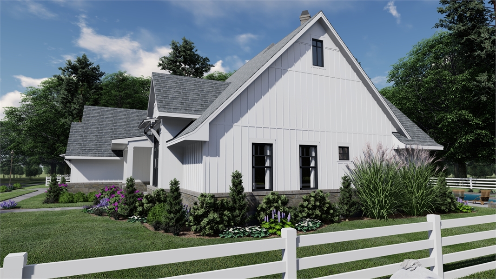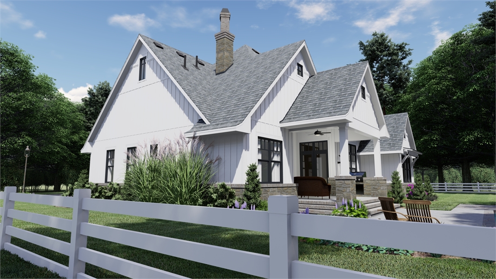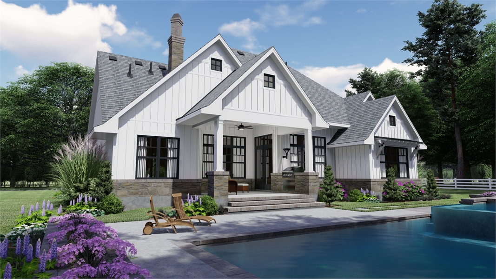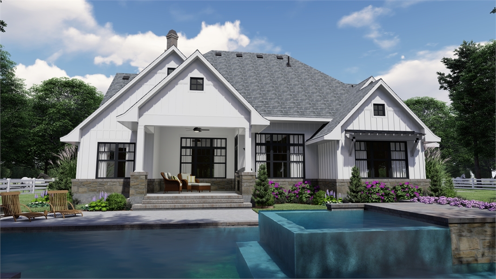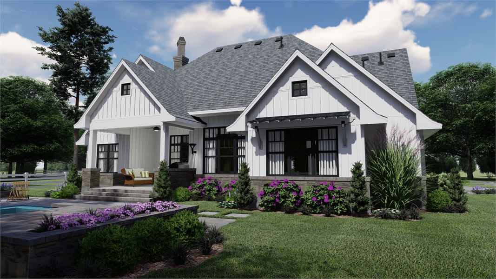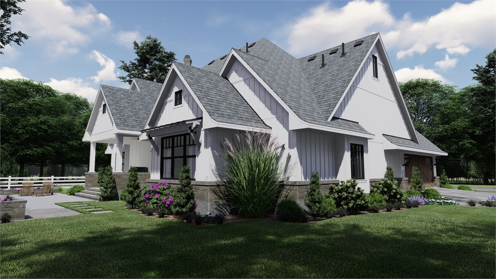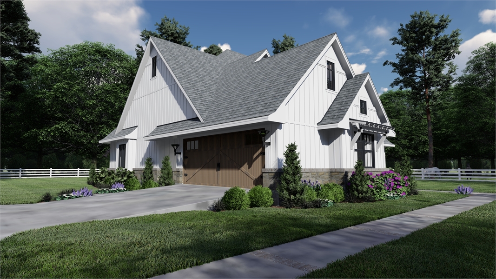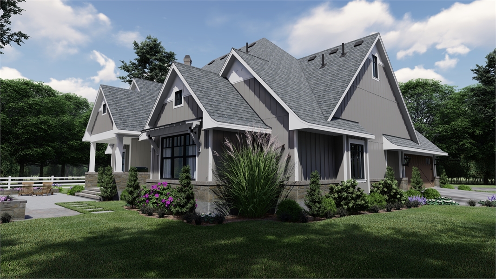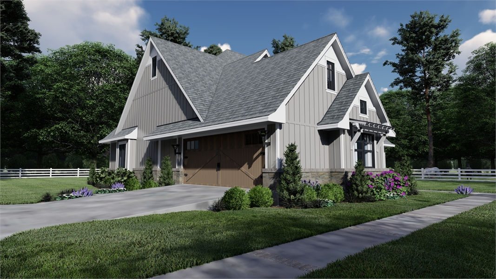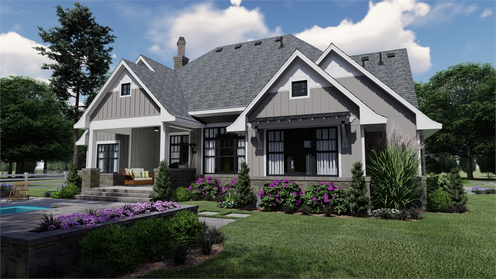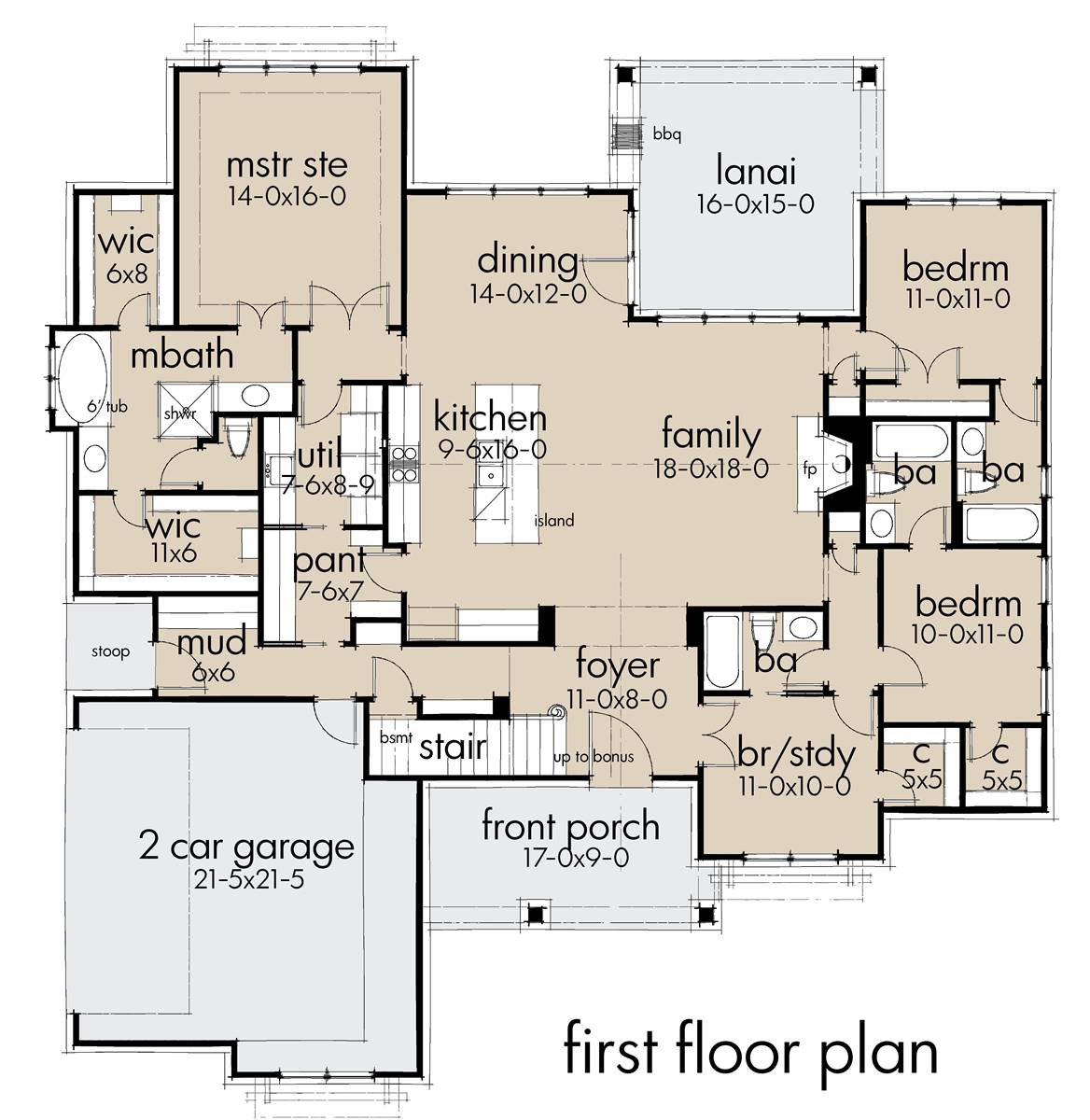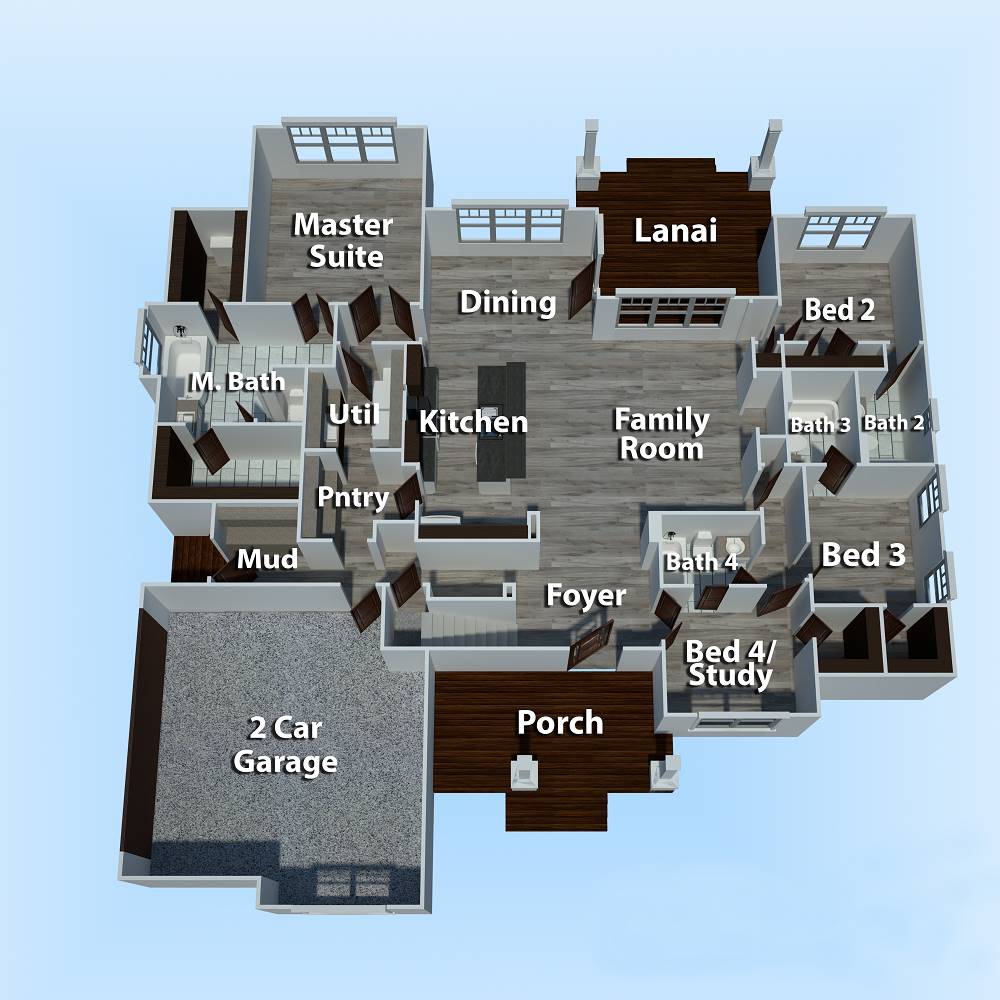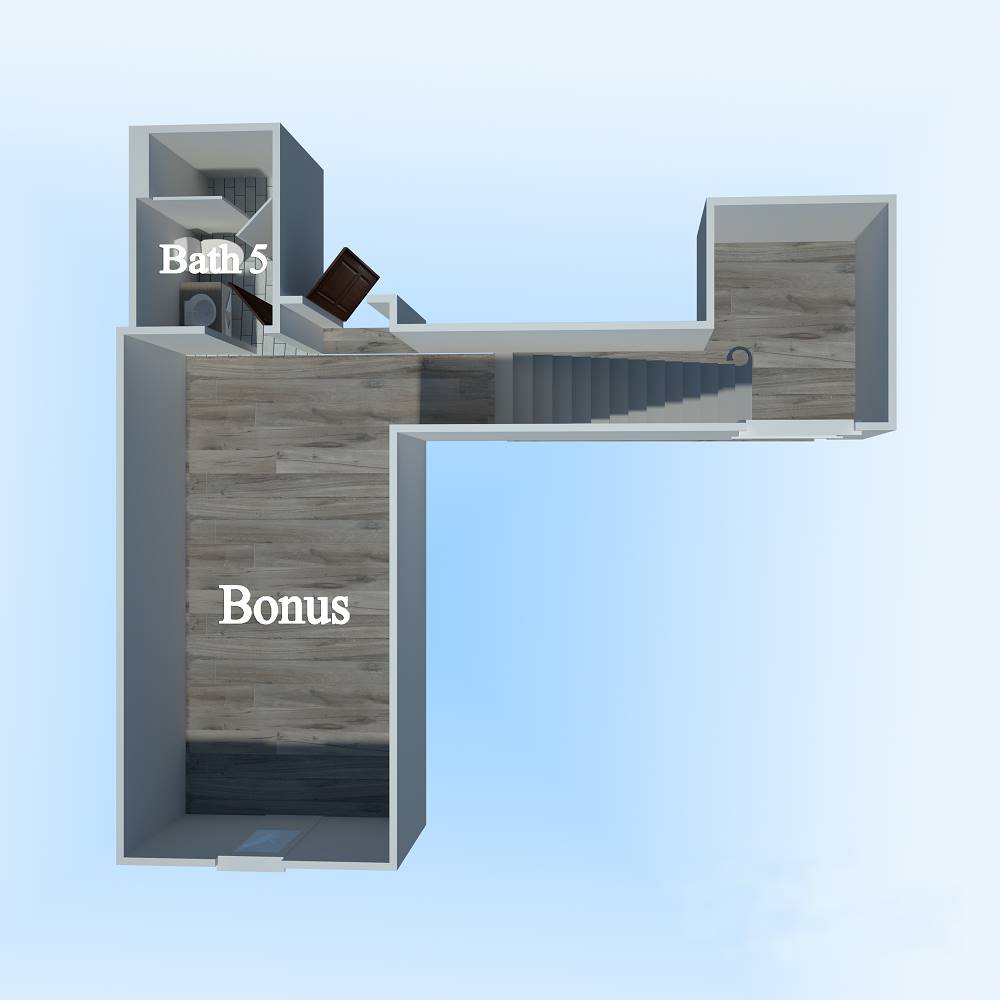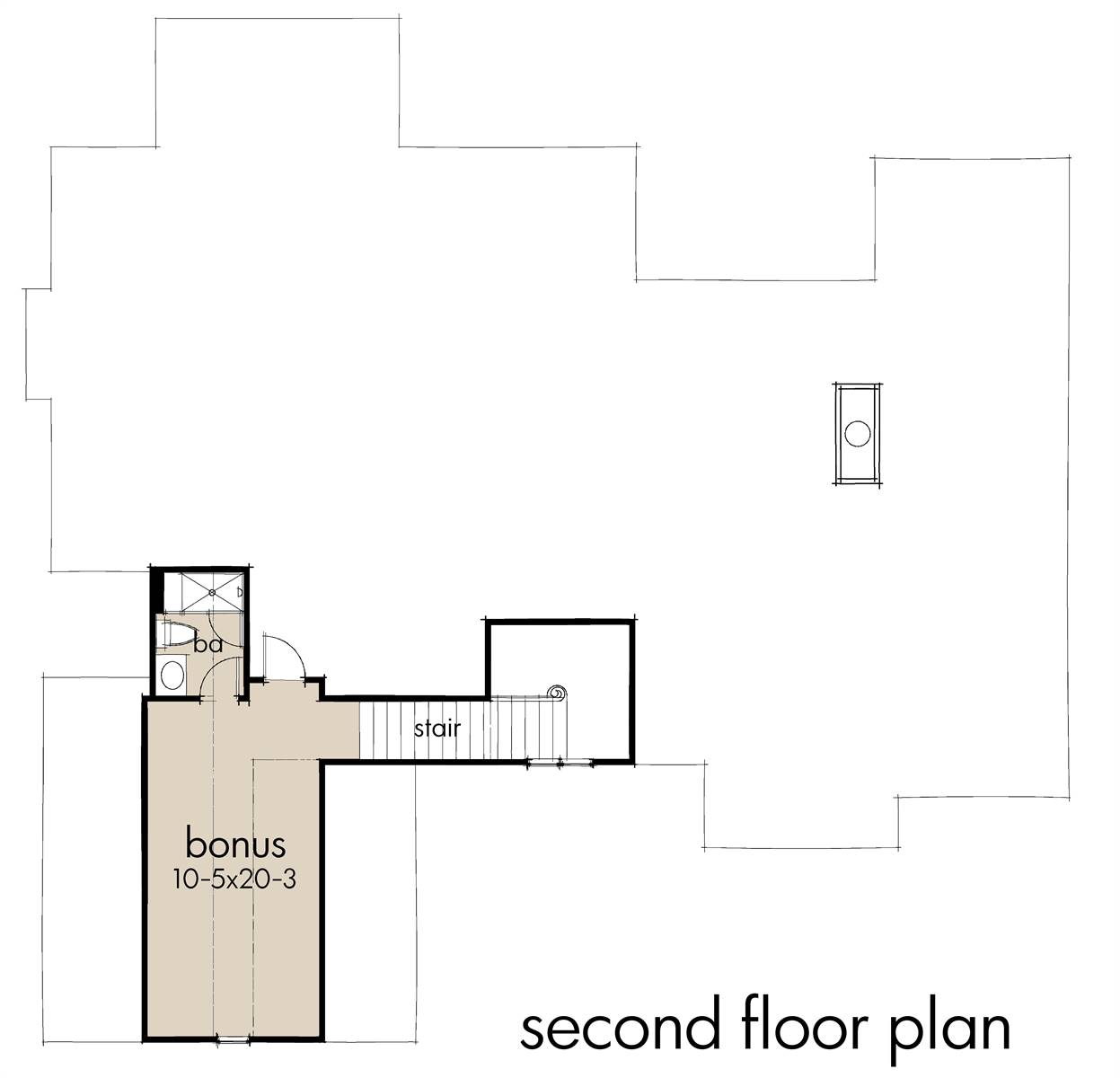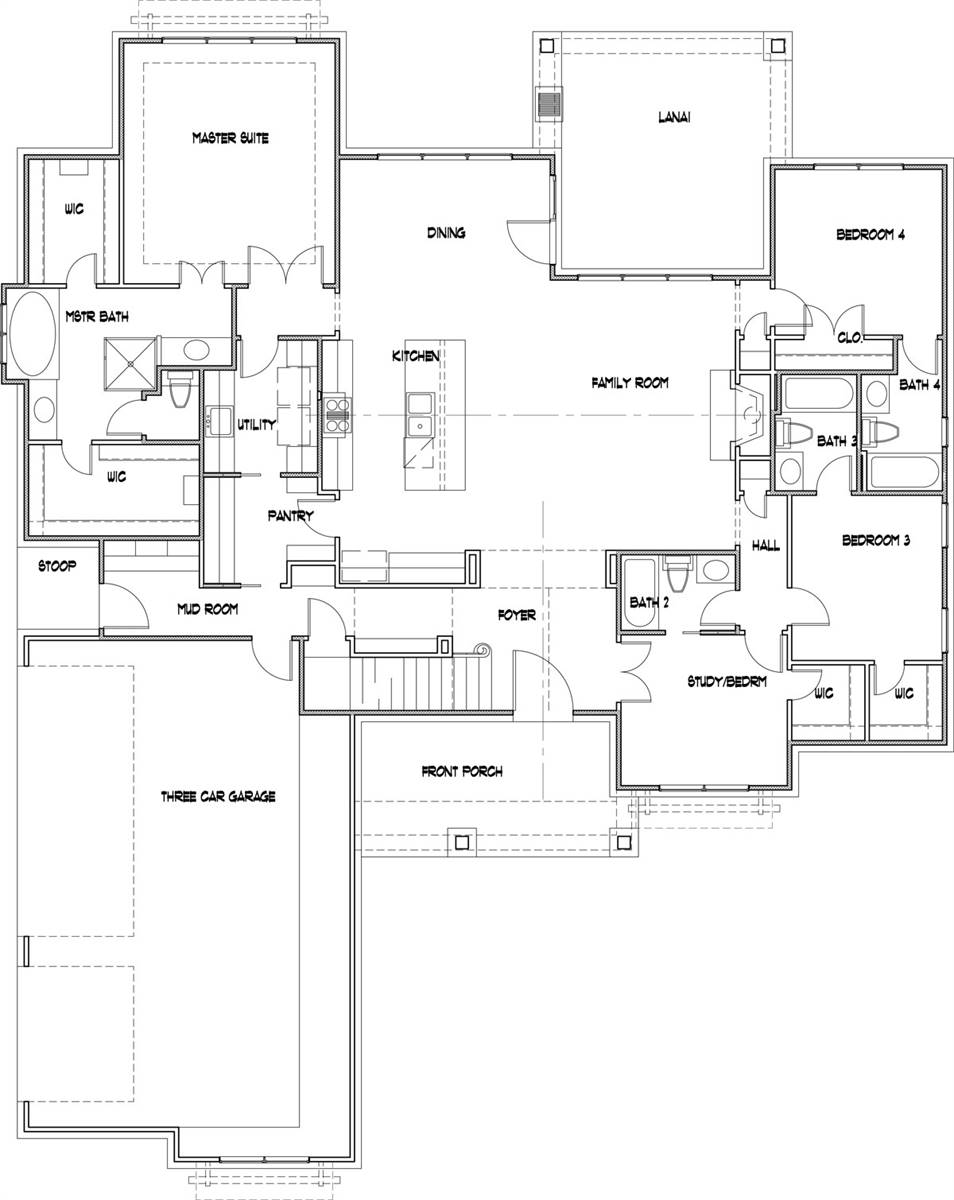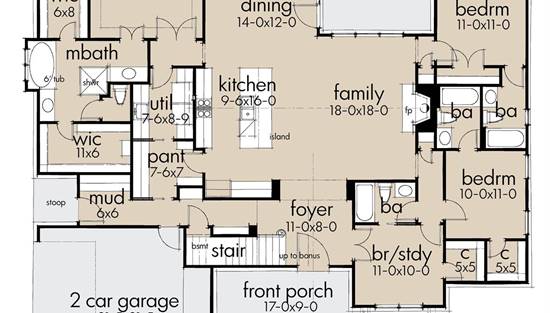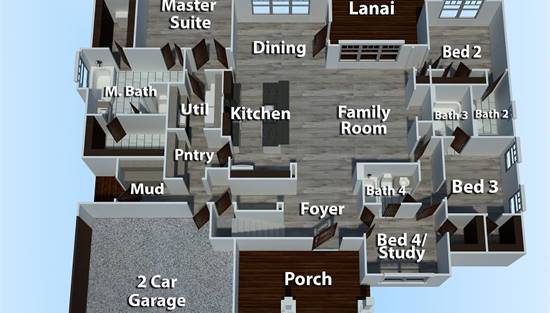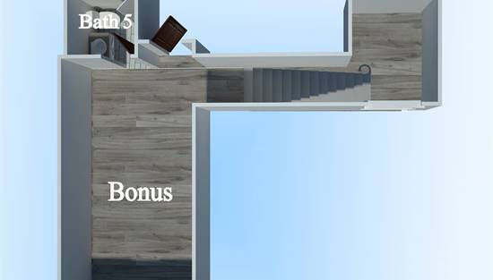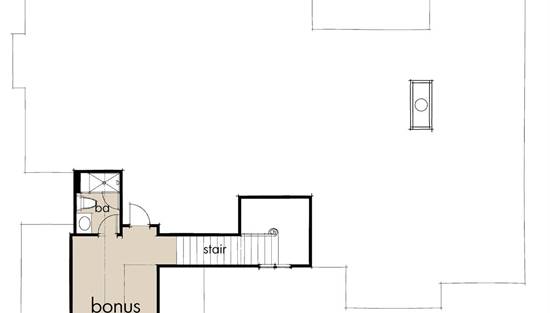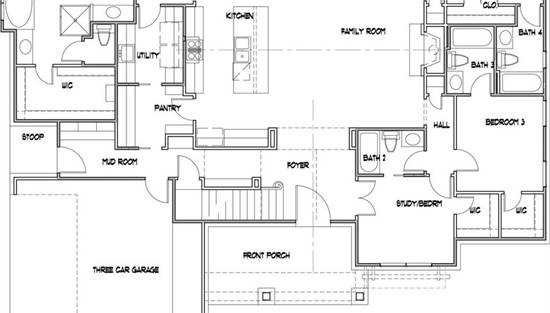- Plan Details
- |
- |
- Print Plan
- |
- Modify Plan
- |
- Reverse Plan
- |
- Cost-to-Build
- |
- View 3D
- |
- Advanced Search
About House Plan 7218:
Striking columns and stone accents lend a Craftsman appeal to this 2,191-square-foot house plan with four bedrooms and four baths on the main level. You'll love the open living areas in this home plan, with the comfortable family room warmed by a fireplace. The island kitchen offers a nearby pantry to keep the family chef organized. Serve any meal in the bright dining area, or go out to the lanai for al fresco dining. Double doors introduce the posh master suite in this home design, a welcome sight after a busy day. Two walk-in closets flank the deluxe personal bath, where you'll find a garden tub, a refreshing shower and dual vanities. Two bedroom suites allow the children to have a measure of privacy. Builders point out that the fourth bedroom could be used as a study or home office, with direct access to a hall bath. An optional bonus suite above the two-car garage adds 290 sq. ft.
Plan Details
Key Features
Attached
Basement
Bonus Room
Crawlspace
Kitchen Island
Laundry 1st Fl
Primary Bdrm Main Floor
Open Floor Plan
Rear Porch
Slab
Walkout Basement
Build Beautiful With Our Trusted Brands
Our Guarantees
- Only the highest quality plans
- Int’l Residential Code Compliant
- Full structural details on all plans
- Best plan price guarantee
- Free modification Estimates
- Builder-ready construction drawings
- Expert advice from leading designers
- PDFs NOW!™ plans in minutes
- 100% satisfaction guarantee
- Free Home Building Organizer
.png)
.png)
