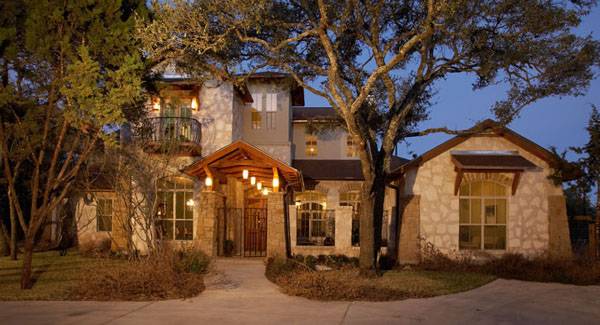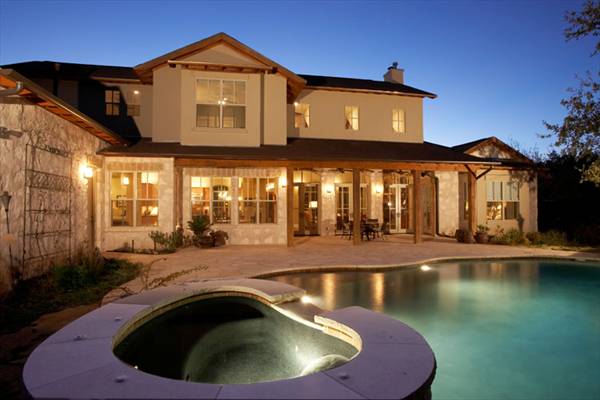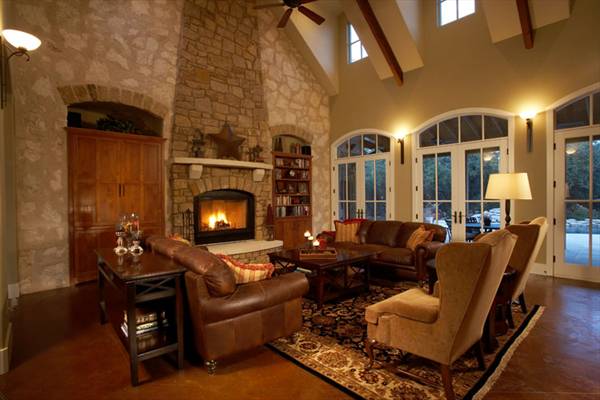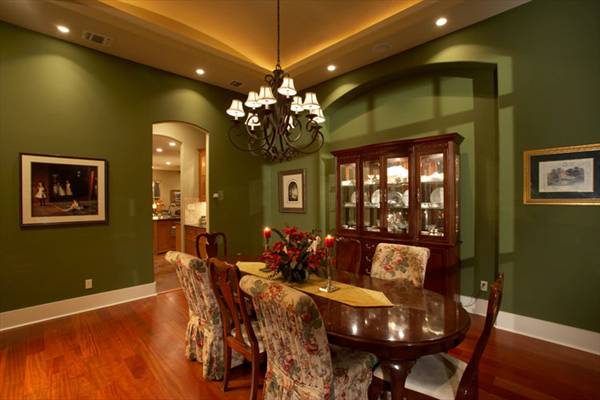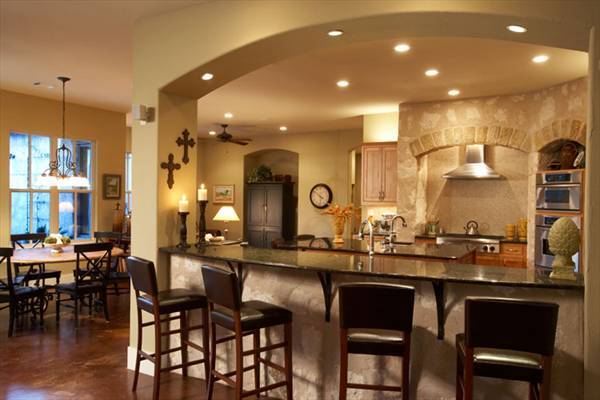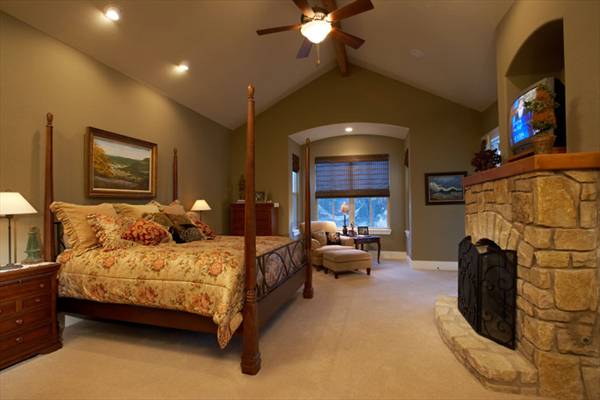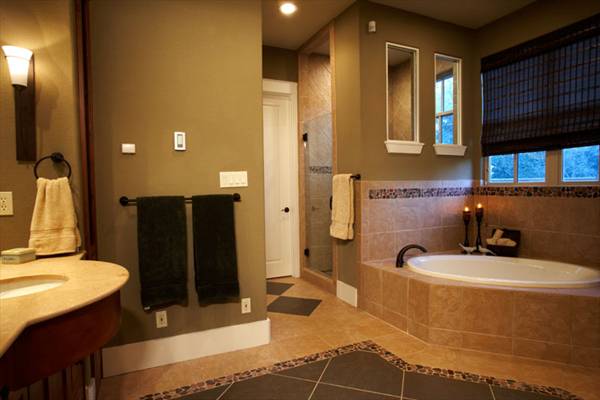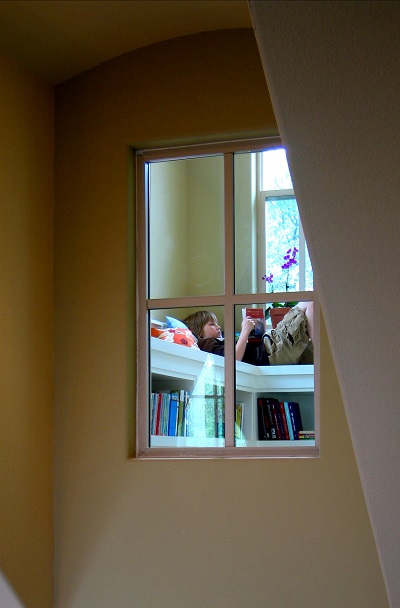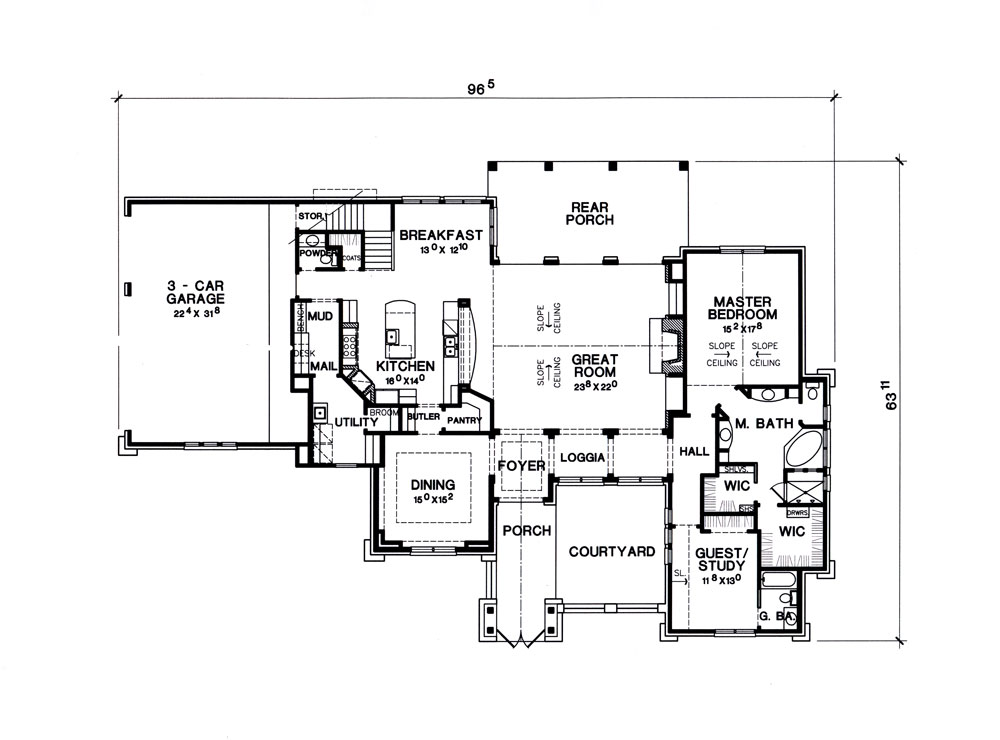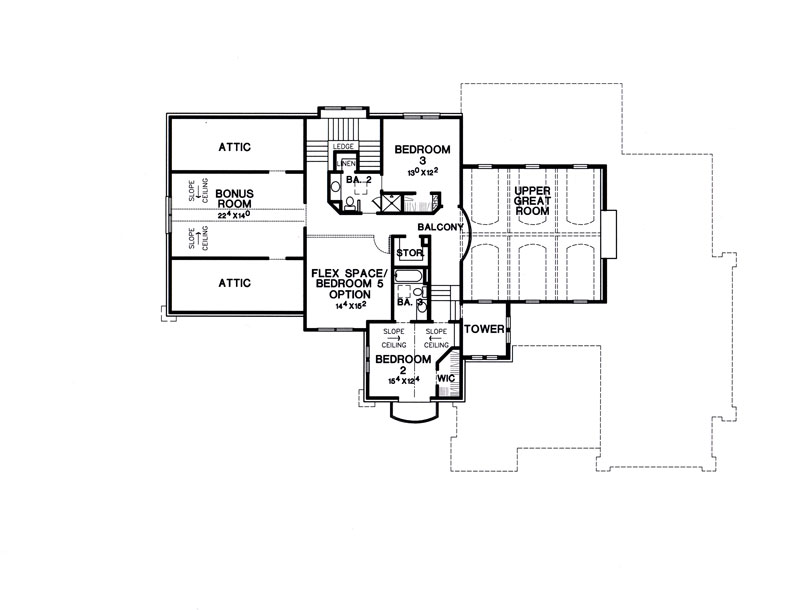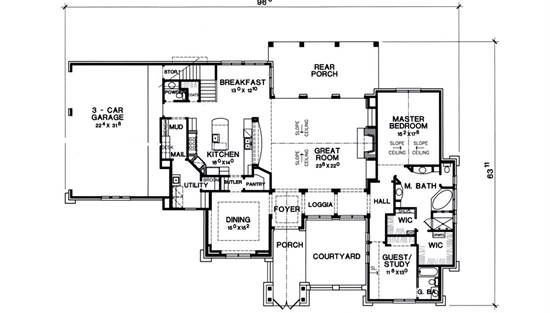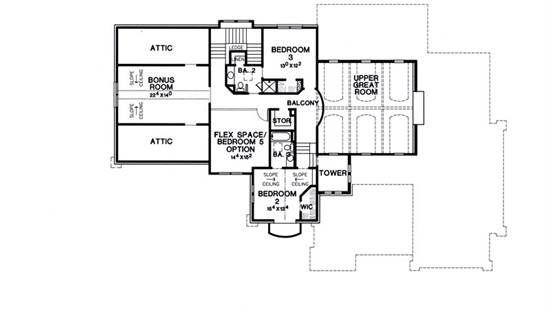- Plan Details
- |
- |
- Print Plan
- |
- Modify Plan
- |
- Reverse Plan
- |
- Cost-to-Build
- |
- View 3D
- |
- Advanced Search
About House Plan 7228:
Our eclectic architectural home is styled similar to a Craftsman influenced,
Mediterranean home as would be seen in the early 20th Century California. The play of
textures is evident from the exterior where slurried stone is contrasted by dry-stack
stone and stucco, and craftsman inspired, cedar open rafter tails, cedar decked soffit and
beams add textural warmth. The interior finishes continue the textural play by
contrasting the slurried and dry-stack stone with stained concrete floors, granite, wood
and subtly plastered walls and arches.
The large intimate courtyard invites you into the home with the sound of a bubbling water
feature
and colorful landscaping. As you enter the home you realize that this home is designed
for a family who loves to entertain, because there are large open areas that flow from
space to space for many people to enjoy. The home extends to the exterior pool and hot
tub area in back for entertaining, but the home also allows for privacy by separating the
more intimate spaces.
The homes Kitchen is large enough for large gatherings yet functional for everyday family
needs. The exterior texture and design is reflected in the stone arched cooking area.
The island is large enough to have a vegetable sink, warming drawer and cabinets with pull
outs on both sides for extra functionality. The Mud/Mail Room between the Garage and more
public spaces helps keep the familys everyday clutter out of the rest of the home as well.
The Master Bedroom is vaulted with a beamed cathedral ceiling and this wing includes a
Guest Bedroom which could also function as an Office or Nursery. The Master Bath is
spacious, including His and Hers walk-in closets as well as a two person shower and corner
tub.
The upstairs has two Bedrooms and Baths with a Game room or optional 5th Bedroom, Balcony
overlooking the Great Room and Reading Tower. Also available is a Bonus Space over the
Garage which could be converted into a Theater Room. Bedroom 2 has a private Bath and
also has a romantic Juliet Balcony.
Mediterranean home as would be seen in the early 20th Century California. The play of
textures is evident from the exterior where slurried stone is contrasted by dry-stack
stone and stucco, and craftsman inspired, cedar open rafter tails, cedar decked soffit and
beams add textural warmth. The interior finishes continue the textural play by
contrasting the slurried and dry-stack stone with stained concrete floors, granite, wood
and subtly plastered walls and arches.
The large intimate courtyard invites you into the home with the sound of a bubbling water
feature
and colorful landscaping. As you enter the home you realize that this home is designed
for a family who loves to entertain, because there are large open areas that flow from
space to space for many people to enjoy. The home extends to the exterior pool and hot
tub area in back for entertaining, but the home also allows for privacy by separating the
more intimate spaces.
The homes Kitchen is large enough for large gatherings yet functional for everyday family
needs. The exterior texture and design is reflected in the stone arched cooking area.
The island is large enough to have a vegetable sink, warming drawer and cabinets with pull
outs on both sides for extra functionality. The Mud/Mail Room between the Garage and more
public spaces helps keep the familys everyday clutter out of the rest of the home as well.
The Master Bedroom is vaulted with a beamed cathedral ceiling and this wing includes a
Guest Bedroom which could also function as an Office or Nursery. The Master Bath is
spacious, including His and Hers walk-in closets as well as a two person shower and corner
tub.
The upstairs has two Bedrooms and Baths with a Game room or optional 5th Bedroom, Balcony
overlooking the Great Room and Reading Tower. Also available is a Bonus Space over the
Garage which could be converted into a Theater Room. Bedroom 2 has a private Bath and
also has a romantic Juliet Balcony.
Plan Details
Key Features
Arches
Attached
Butler's Pantry
Courtyard
Covered Front Porch
Covered Rear Porch
Crawlspace
Daylight Basement
Dining Room
Double Vanity Sink
Fireplace
Foyer
Front Porch
Great Room
Guest Suite
His and Hers Primary Closets
Home Office
In-law Suite
Kitchen Island
Laundry 1st Fl
Loft / Balcony
Primary Bdrm Main Floor
Mud Room
Nook / Breakfast Area
Open Floor Plan
Peninsula / Eating Bar
Rear Porch
Separate Tub and Shower
Side-entry
Slab
Split Bedrooms
Suited for corner lot
Suited for view lot
Unfinished Space
Vaulted Ceilings
Walk-in Closet
Walk-in Pantry
Build Beautiful With Our Trusted Brands
Our Guarantees
- Only the highest quality plans
- Int’l Residential Code Compliant
- Full structural details on all plans
- Best plan price guarantee
- Free modification Estimates
- Builder-ready construction drawings
- Expert advice from leading designers
- PDFs NOW!™ plans in minutes
- 100% satisfaction guarantee
- Free Home Building Organizer


