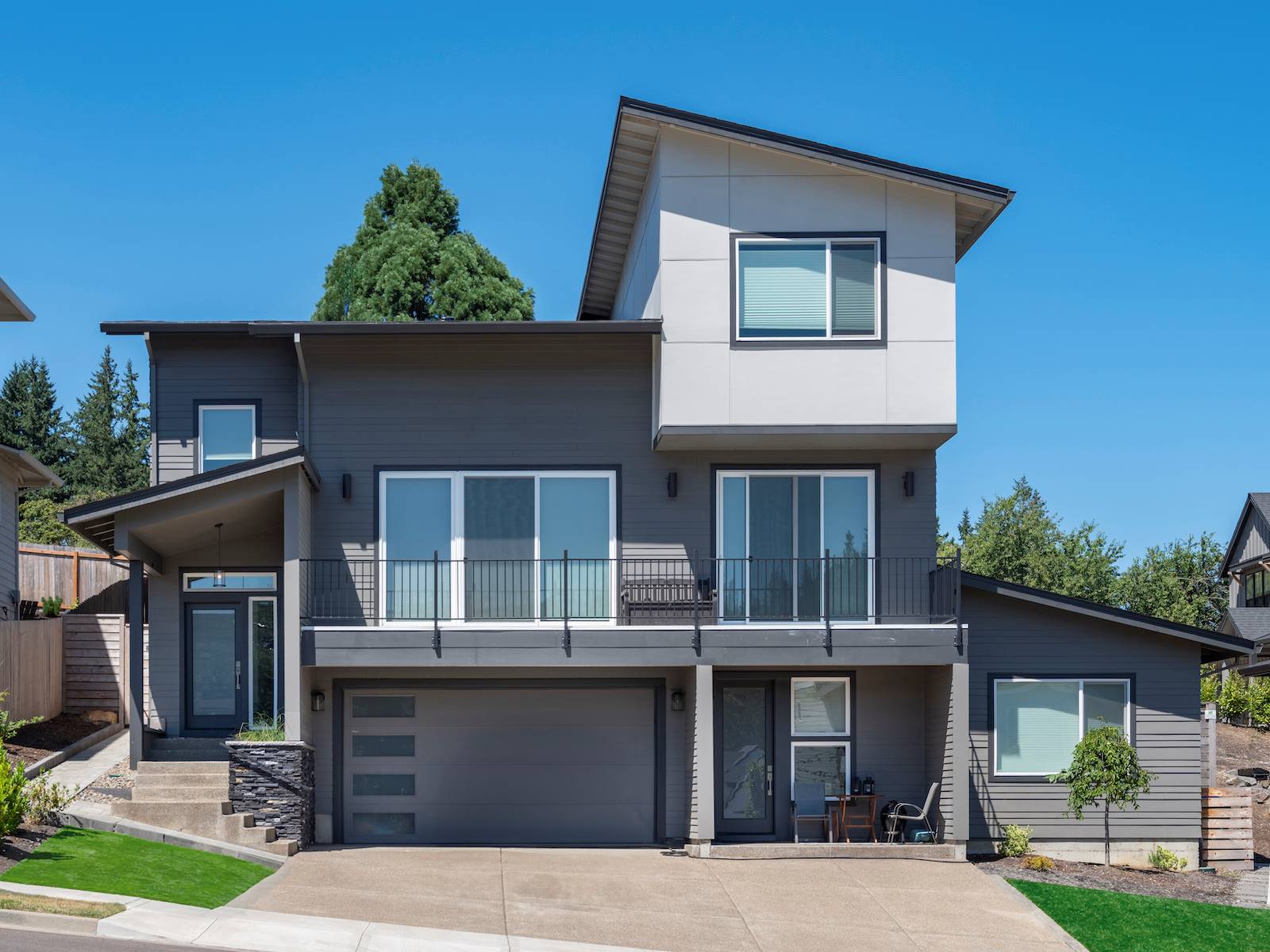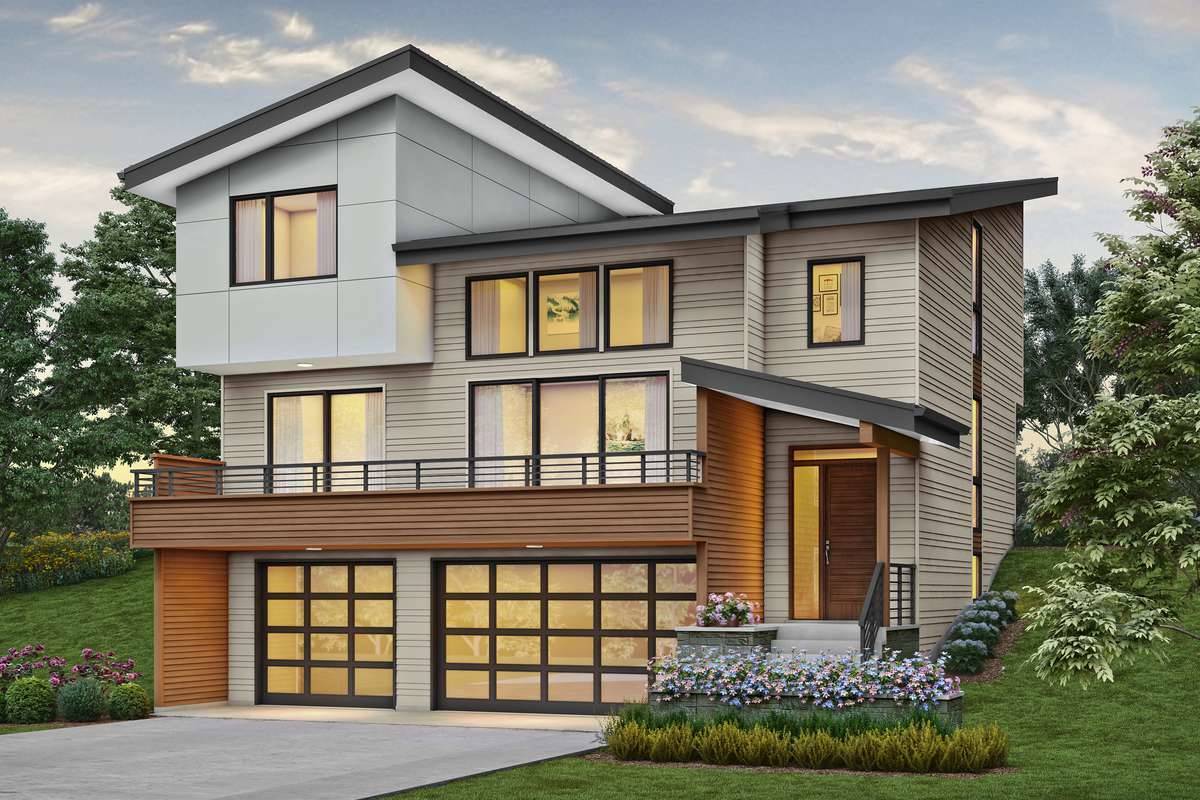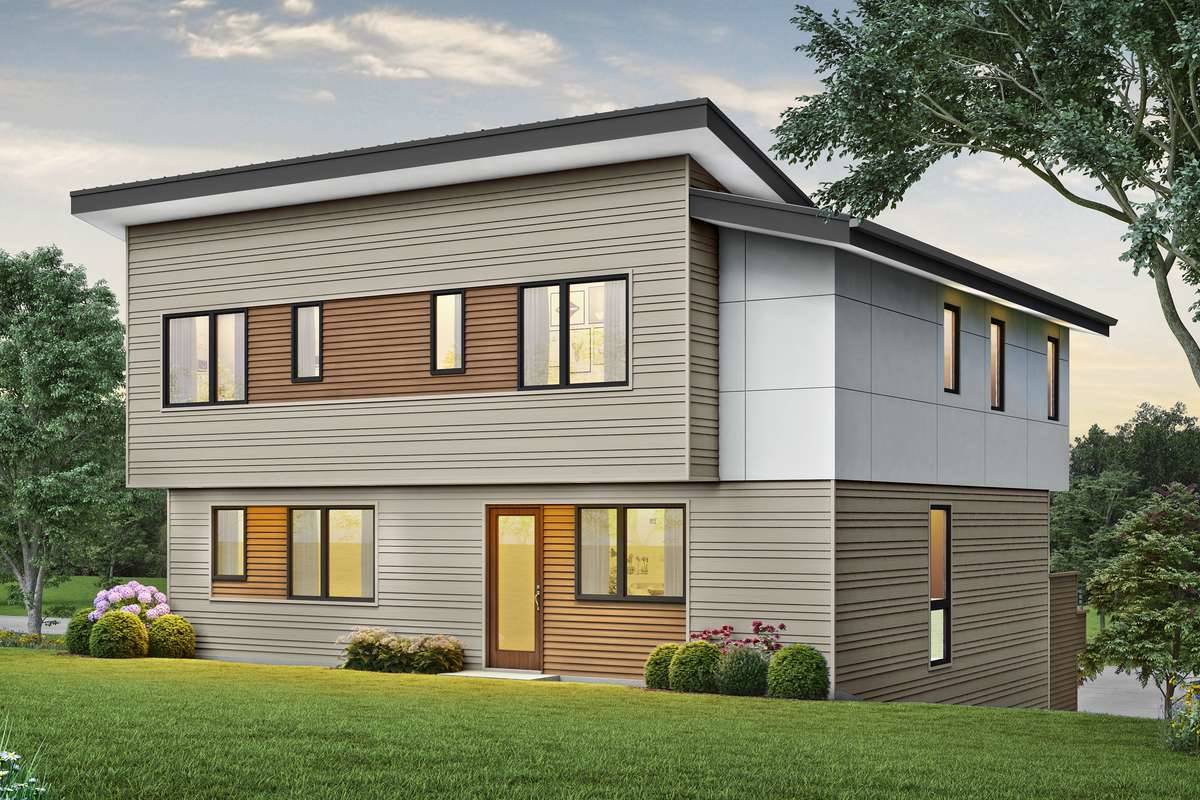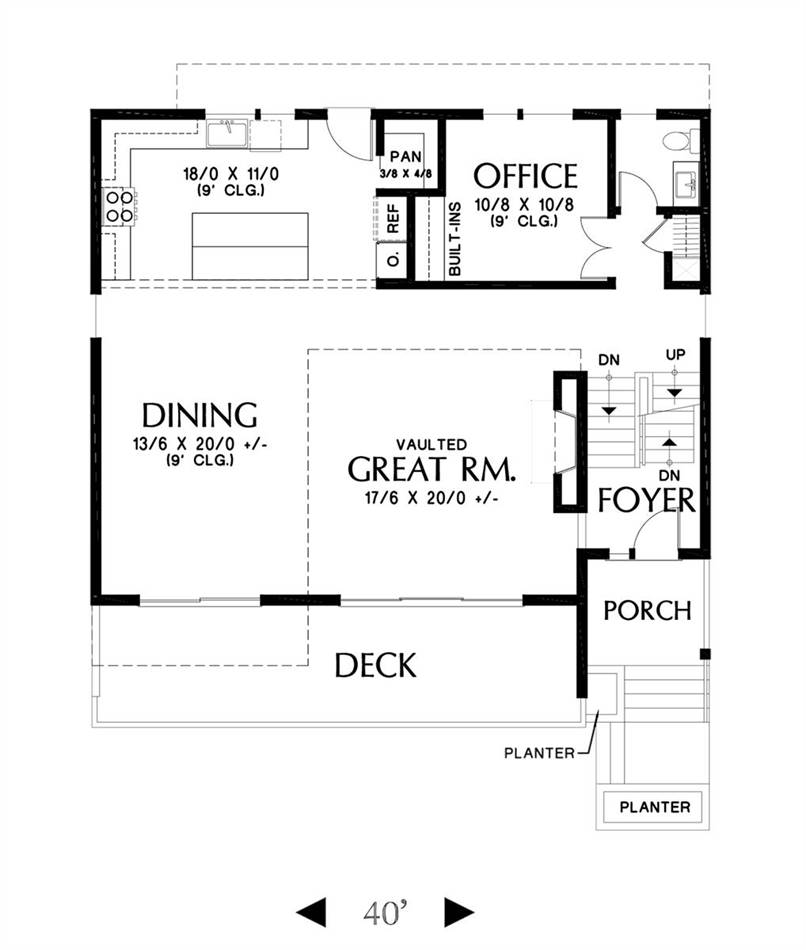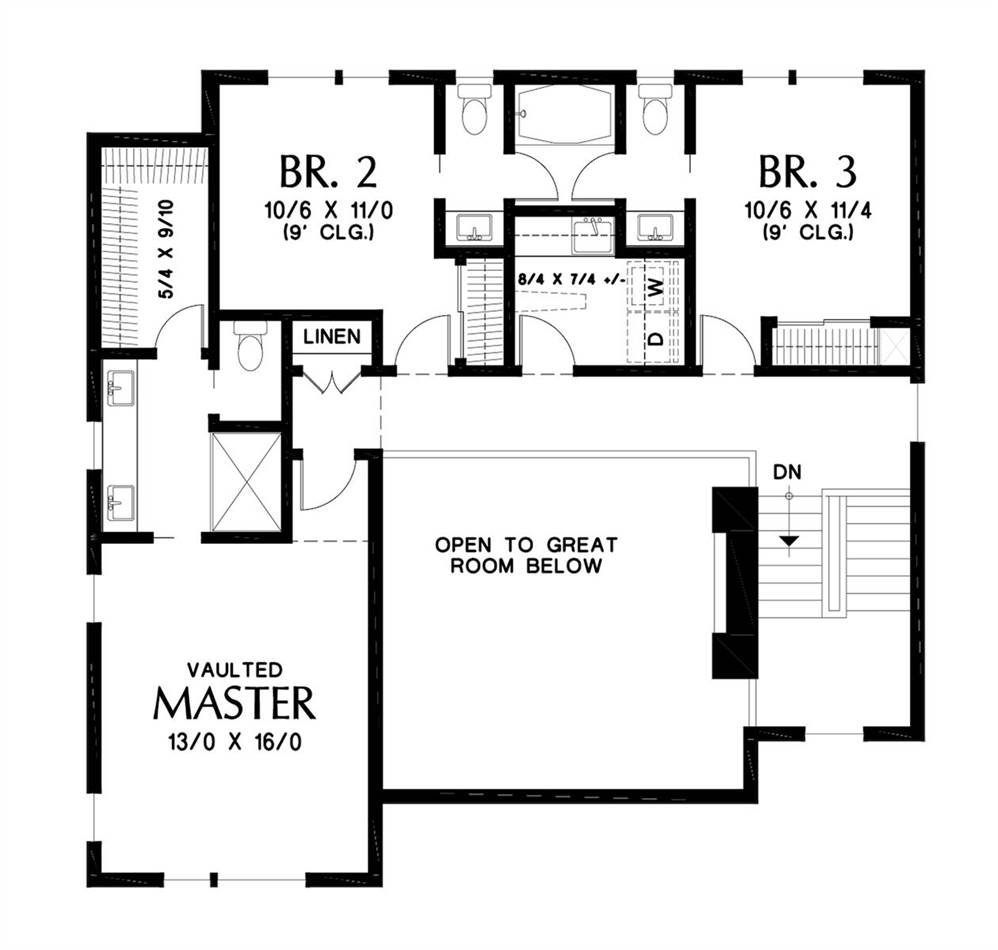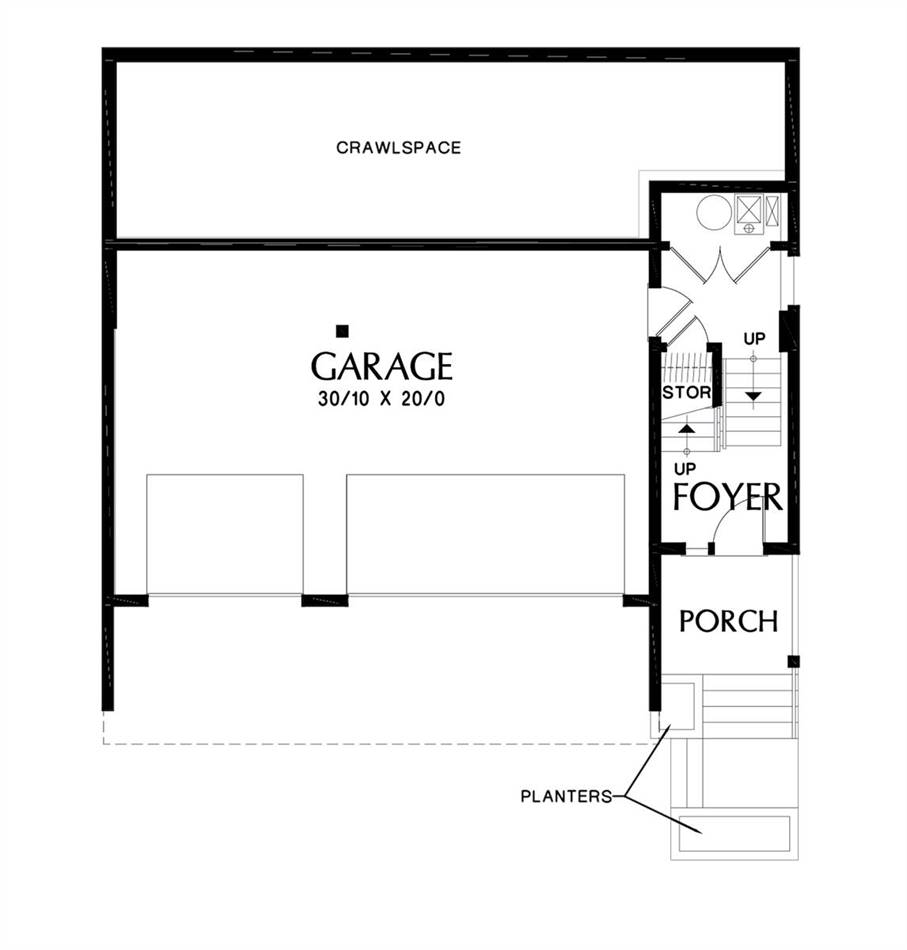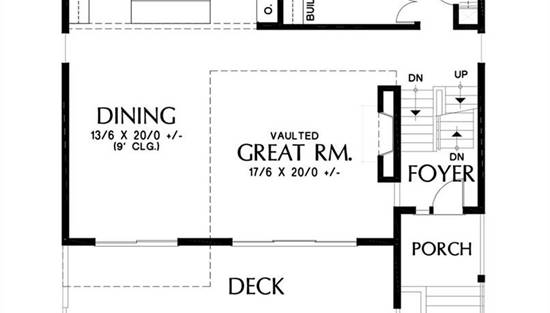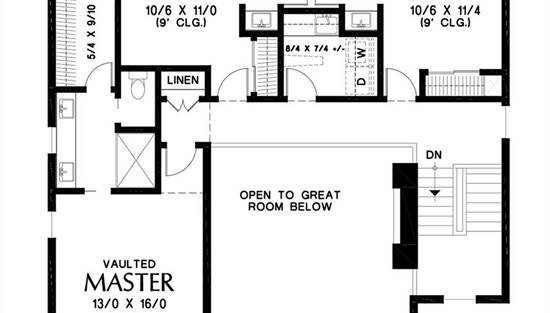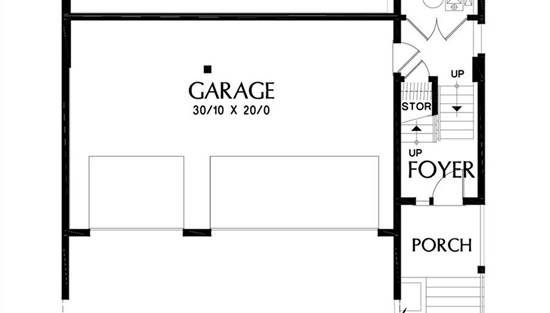- Plan Details
- |
- |
- Print Plan
- |
- Modify Plan
- |
- Reverse Plan
- |
- Cost-to-Build
- |
- View 3D
- |
- Advanced Search
About House Plan 7230:
This sleek modern plan maximizes space in a reduced footprint, making it great for a small or confined lot. Beginning with a drive-under garage, this home focuses on building vertically instead of horizontally, resulting in an efficient home, with 2,411 square feet of wonderful views. Once you park in the 3-car drive-under garage, ascend the staircase in to the main living area. Here you will love the open concept and its flow that finds the great room and dining room joining with a spacious island kitchen. Both the dining and great room feature sliding glass doors which open on to a spacious front deck, great for watching the sunrise with a cup of coffee in hand. This level also provides you with an office suite and half bathroom, great for productive days spent getting extra work done. The third and final level is home to an open-air walkway that looks down on the great room below, before entering in to three separate bedrooms. Two of these bedrooms have a shared jack and jill bathroom with individual toilets, while the final, the master suite, has its own private bathroom and amazing walk-in closet, resulting in a space that is totally focused on you and your comfort, 365 days a year.
Plan Details
Key Features
Attached
Crawlspace
Deck
Dining Room
Double Vanity Sink
Fireplace
Foyer
Front-entry
Great Room
Home Office
Kitchen Island
Laundry 2nd Fl
Primary Bdrm Upstairs
Open Floor Plan
Split Bedrooms
Storage Space
Vaulted Ceilings
Walk-in Closet
Walk-in Pantry
Build Beautiful With Our Trusted Brands
Our Guarantees
- Only the highest quality plans
- Int’l Residential Code Compliant
- Full structural details on all plans
- Best plan price guarantee
- Free modification Estimates
- Builder-ready construction drawings
- Expert advice from leading designers
- PDFs NOW!™ plans in minutes
- 100% satisfaction guarantee
- Free Home Building Organizer
