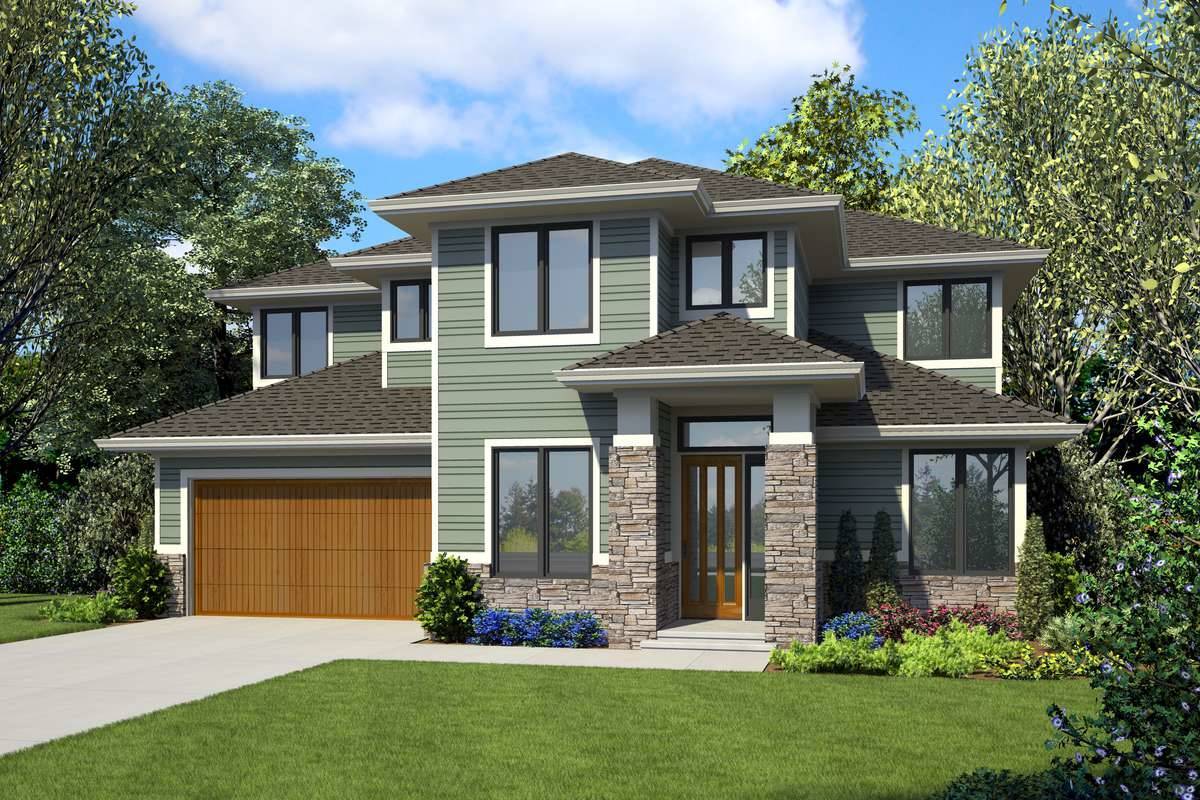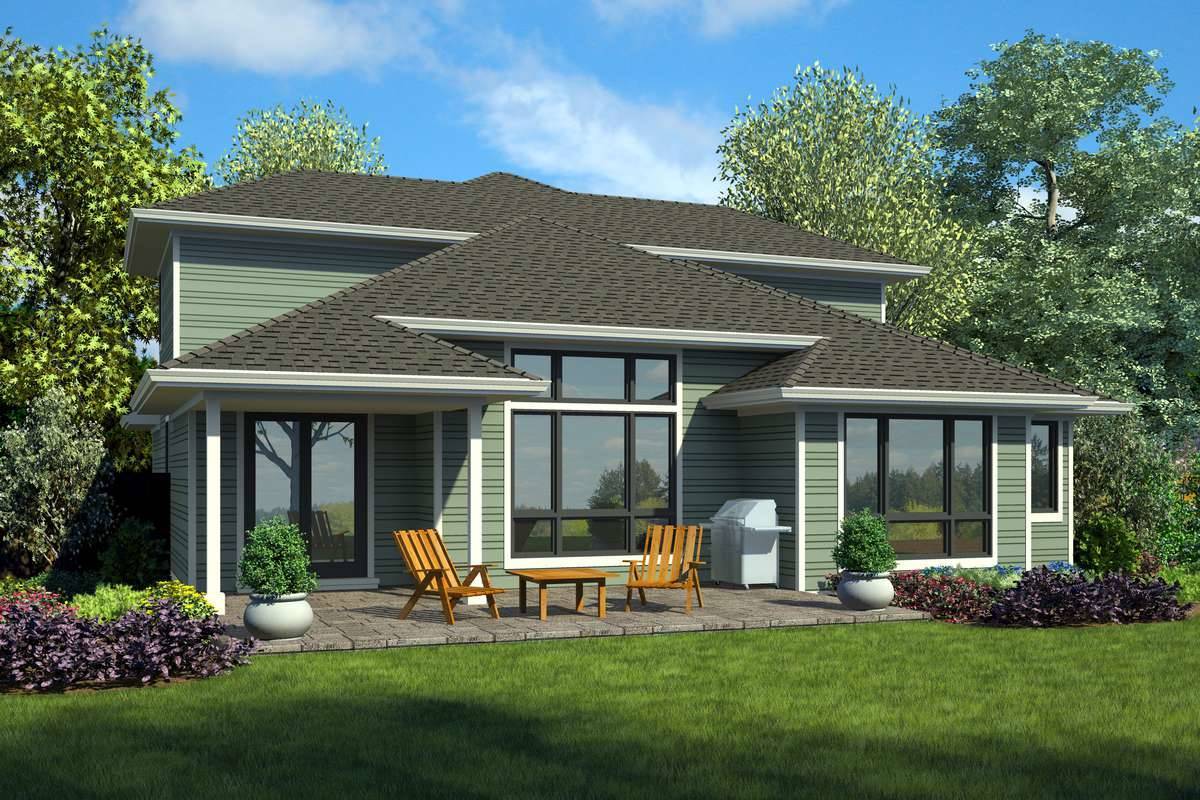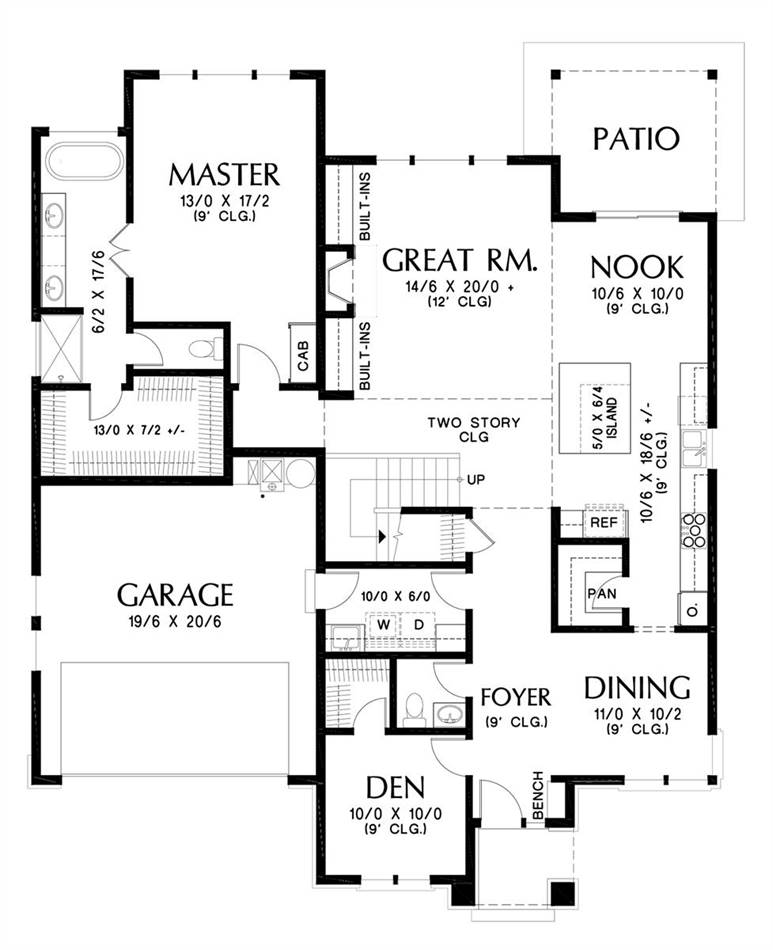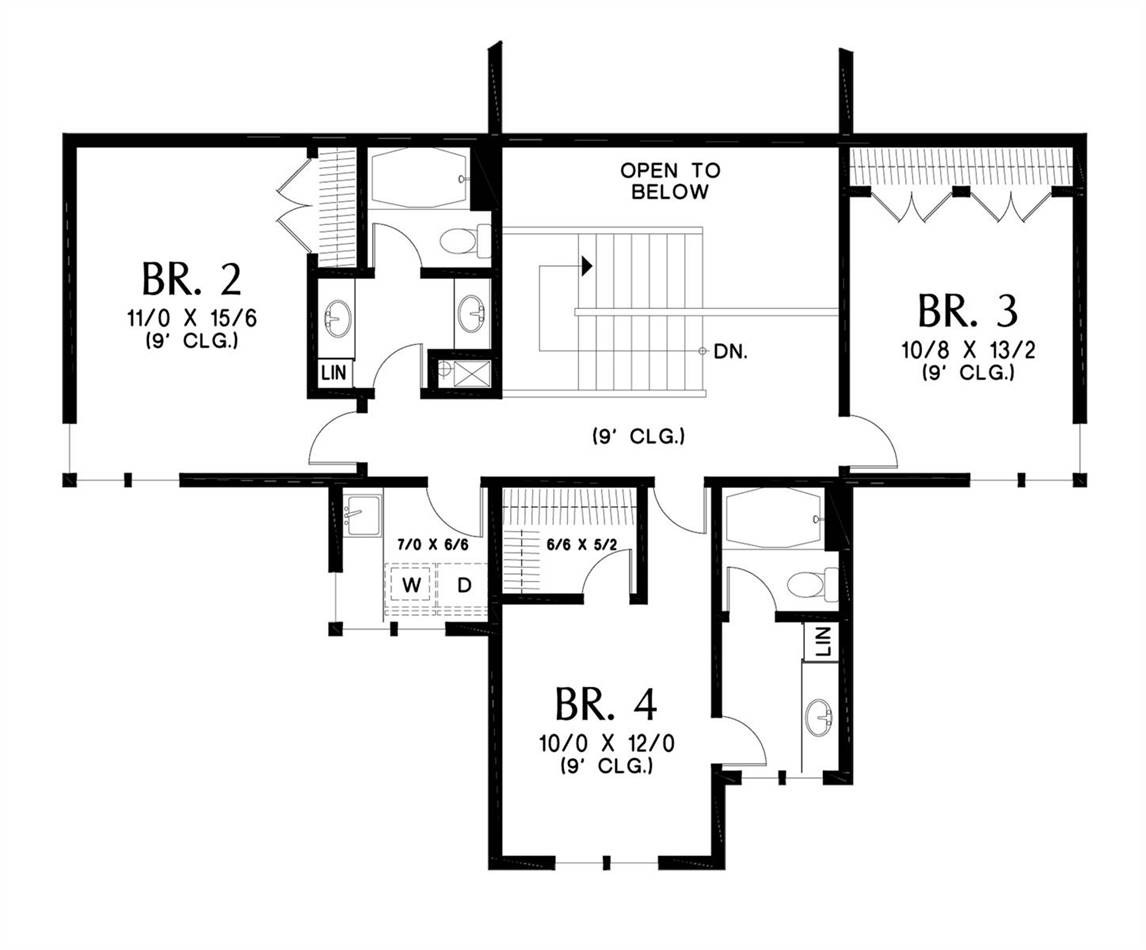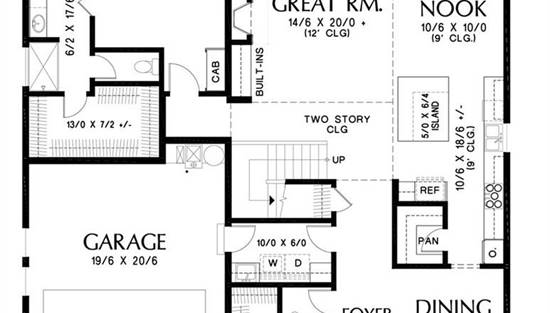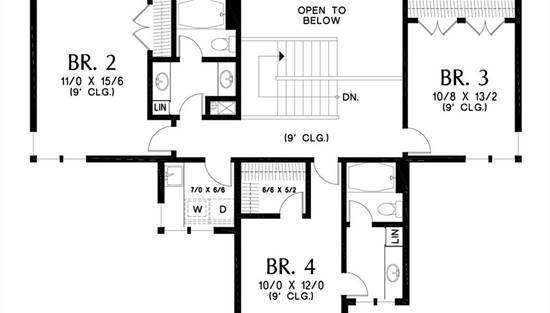- Plan Details
- |
- |
- Print Plan
- |
- Modify Plan
- |
- Reverse Plan
- |
- Cost-to-Build
- |
- View 3D
- |
- Advanced Search
About House Plan 7231:
This 2-story contemporary house plan features 2,790 square feet of luxury living with an open concept layout that joins the great room with 12’ ceilings and fireplace to the breakfast nook and U-shaped kitchen with island seating. Additional highlights of the first floor include a private master suite behind the 2-car garage, a den/office space and formal dining room flank the front foyer. Upstairs, there is plenty of space for kids and guests alike, thanks to the 3 auxiliary bedrooms, two of which share a full hallway bath with dual vanities, and one that has its own en-suite, a great option for providing guests with added privacy. A second washer and dryer hookup will allow you the option to have a secondary laundry for added ease to your list of chores.
Plan Details
Key Features
Attached
Basement
Crawlspace
Dining Room
Double Vanity Sink
Fireplace
Foyer
Front Porch
Front-entry
Great Room
Home Office
Kitchen Island
Laundry 1st Fl
Laundry 2nd Fl
Primary Bdrm Main Floor
Open Floor Plan
Rear Porch
Separate Tub and Shower
Slab
Split Bedrooms
Walk-in Closet
Walk-in Pantry
Build Beautiful With Our Trusted Brands
Our Guarantees
- Only the highest quality plans
- Int’l Residential Code Compliant
- Full structural details on all plans
- Best plan price guarantee
- Free modification Estimates
- Builder-ready construction drawings
- Expert advice from leading designers
- PDFs NOW!™ plans in minutes
- 100% satisfaction guarantee
- Free Home Building Organizer
