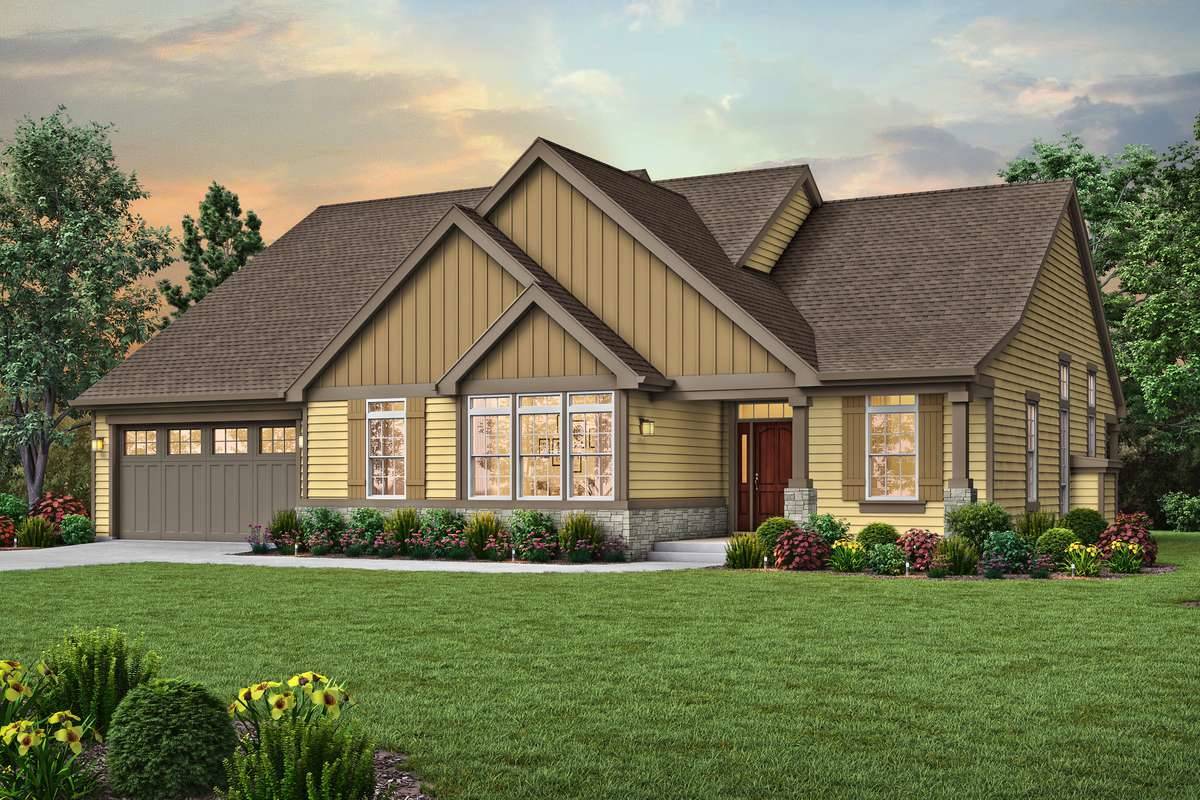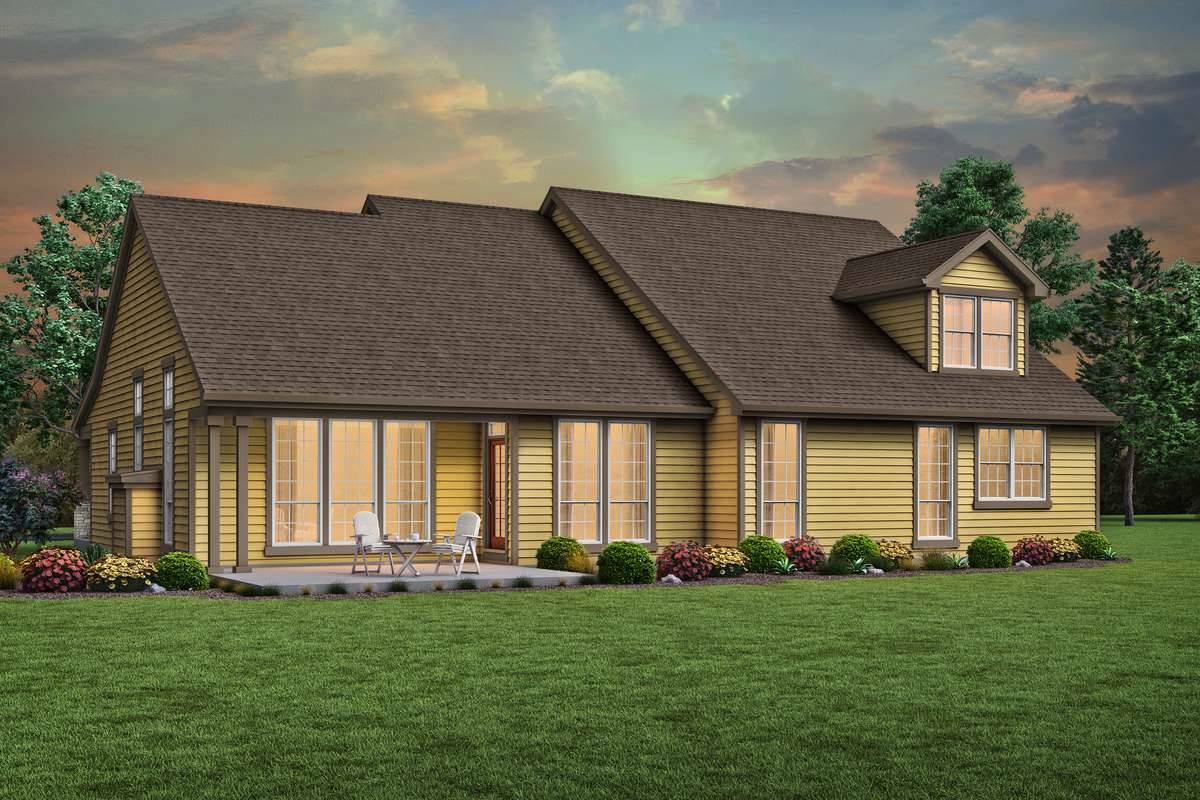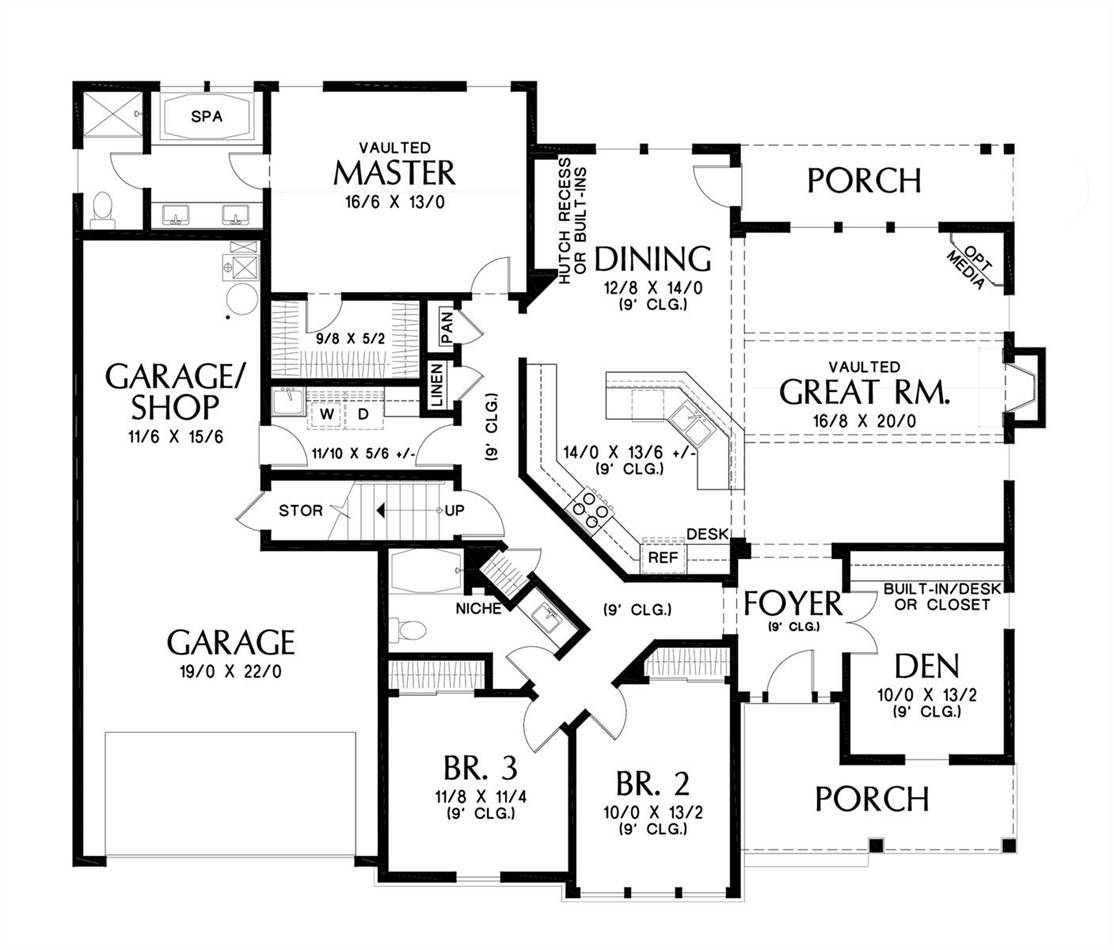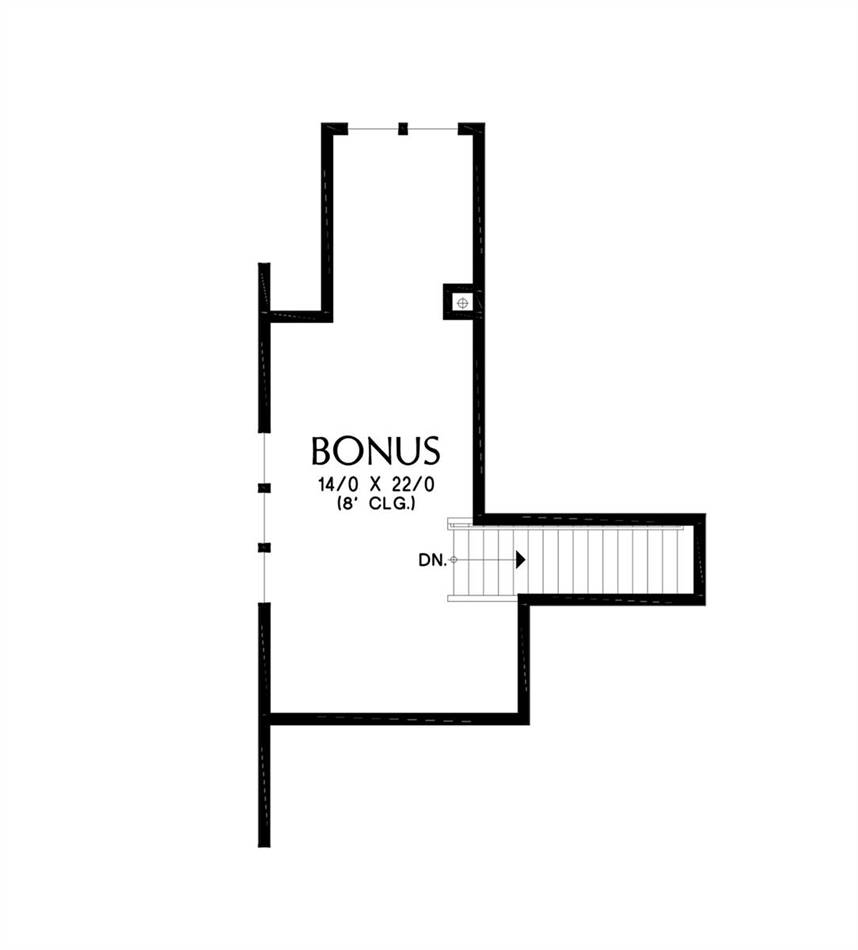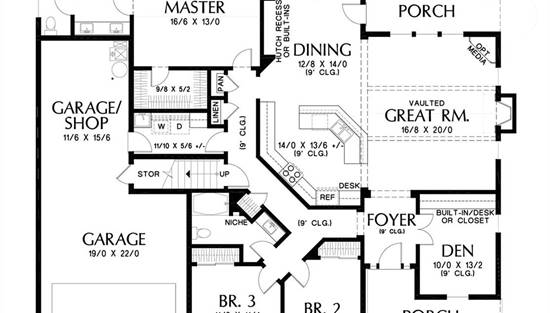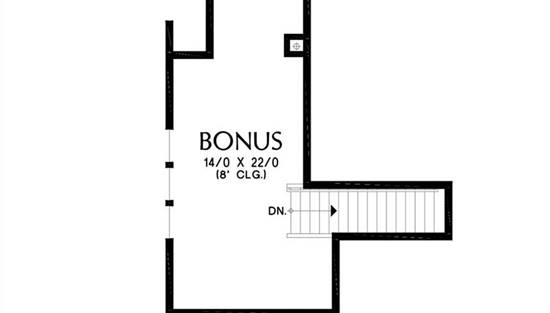- Plan Details
- |
- |
- Print Plan
- |
- Modify Plan
- |
- Reverse Plan
- |
- Cost-to-Build
- |
- View 3D
- |
- Advanced Search
About House Plan 7239:
Starting with the exterior, a simple yet attractive façade welcomes you in. The front of the home is adorned by a spacious 3 car garage, complete with its own designated workshop/hobby space, as well as a covered front entryway. The front door opens on to the grand foyer. From there, you find yourself in the heart of this 2,054 square foot home. A ranch style layout gives a natural flow about all of the spaces. The foyer serves as a sort of central point for the home. To your right you’ll find a private den that can double as an office if necessary, and to your left, a sweeping hallway that provides access to all 3 of this homes bedrooms, while directly ahead, you find the family spaces in the combined vaulted great room, dining room, and gorgeous eat-in kitchen. Off of the dining room you can access the covered porch that this home offers, a wonderful new addition! Two of the bedrooms share a full bathroom, making them a great place for kids or guests, while the master boasts its own wonderful space. This home’s master suite presents you with a vaulted room, large walk-in closet, and luxurious spa bathroom, complete with his and hers vanities. If all of this space isn’t enough, this plan even offers the option to add a bonus space over the garage, providing you with 400 additional square feet to make this house truly feel like home. Everything about this traditional style plan is centered around comfort and bringing the family together.
Plan Details
Key Features
Basement
Bonus Room
Covered Front Porch
Covered Rear Porch
Crawlspace
Dining Room
Double Vanity Sink
Fireplace
Foyer
Front-entry
Great Room
Home Office
Kitchen Island
Open Floor Plan
Separate Tub and Shower
Slab
Storage Space
Walk-in Closet
Workshop
Build Beautiful With Our Trusted Brands
Our Guarantees
- Only the highest quality plans
- Int’l Residential Code Compliant
- Full structural details on all plans
- Best plan price guarantee
- Free modification Estimates
- Builder-ready construction drawings
- Expert advice from leading designers
- PDFs NOW!™ plans in minutes
- 100% satisfaction guarantee
- Free Home Building Organizer
