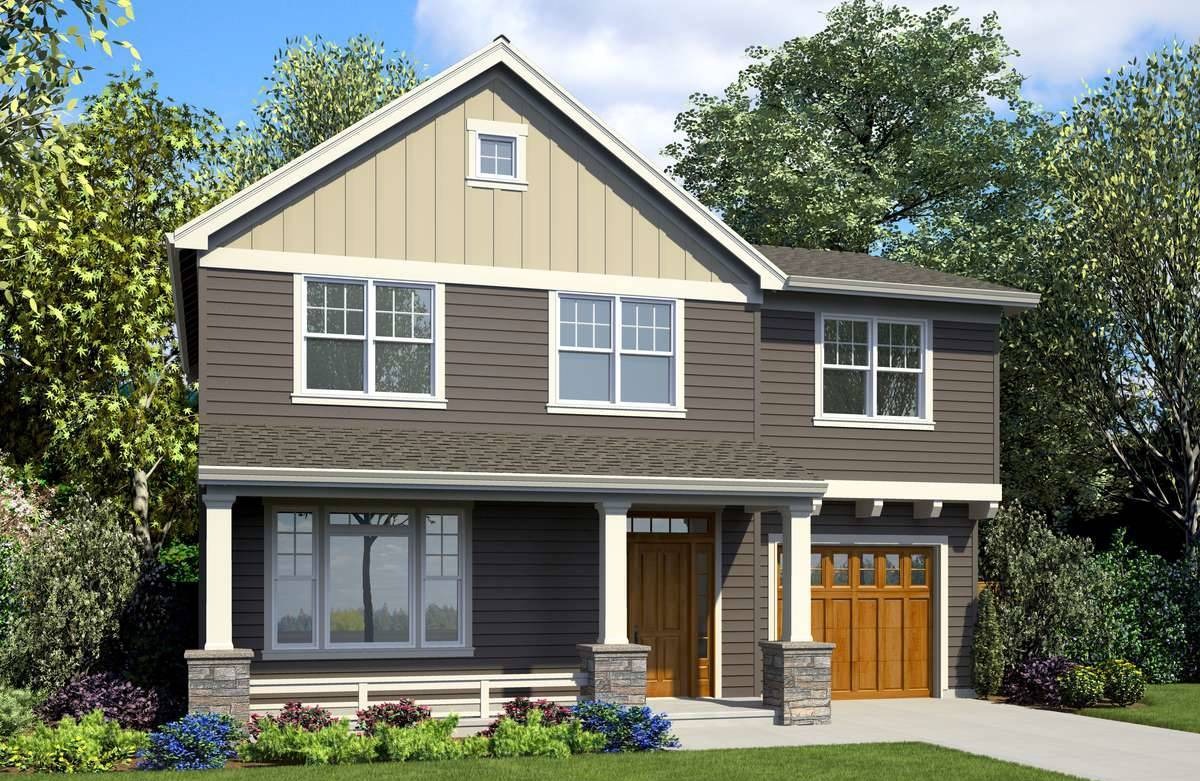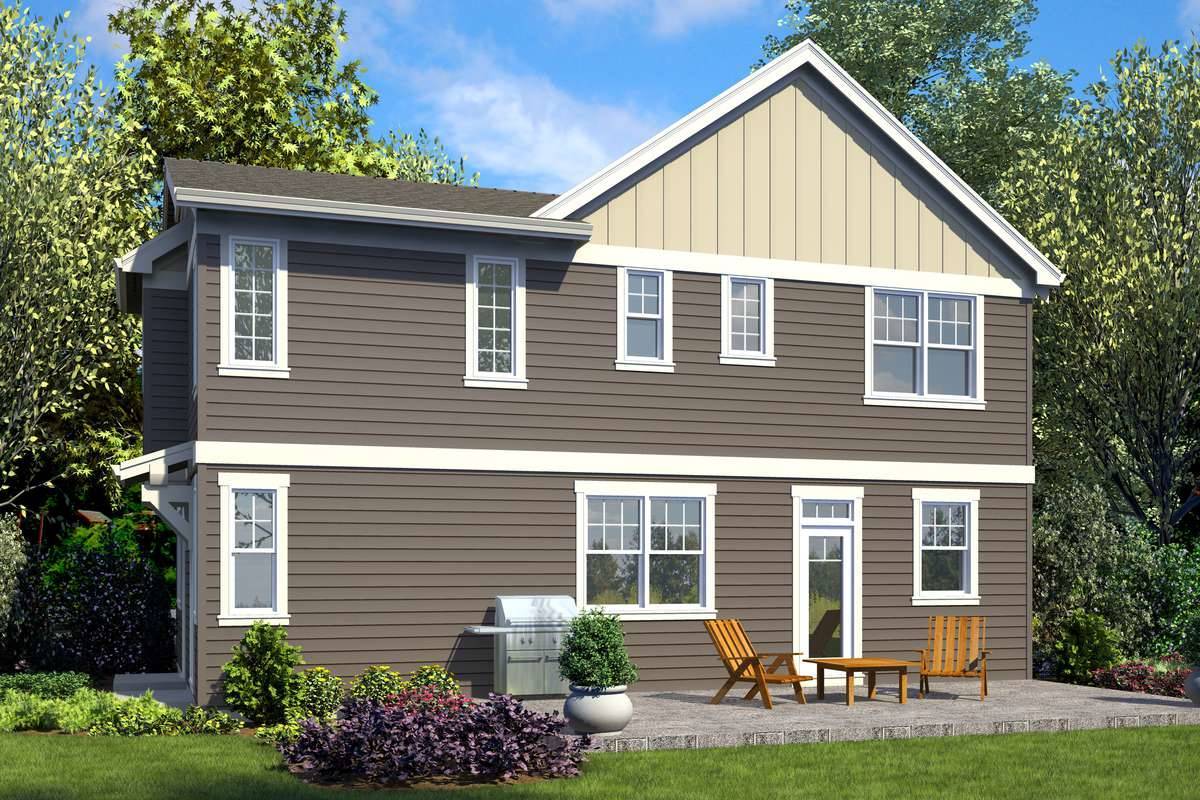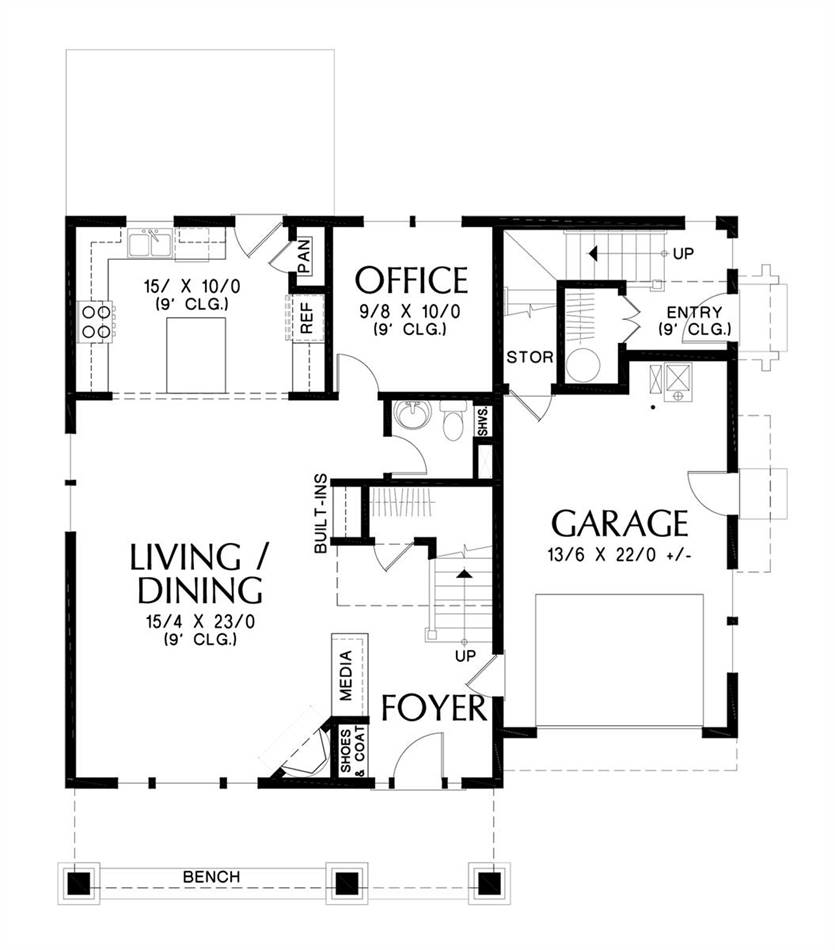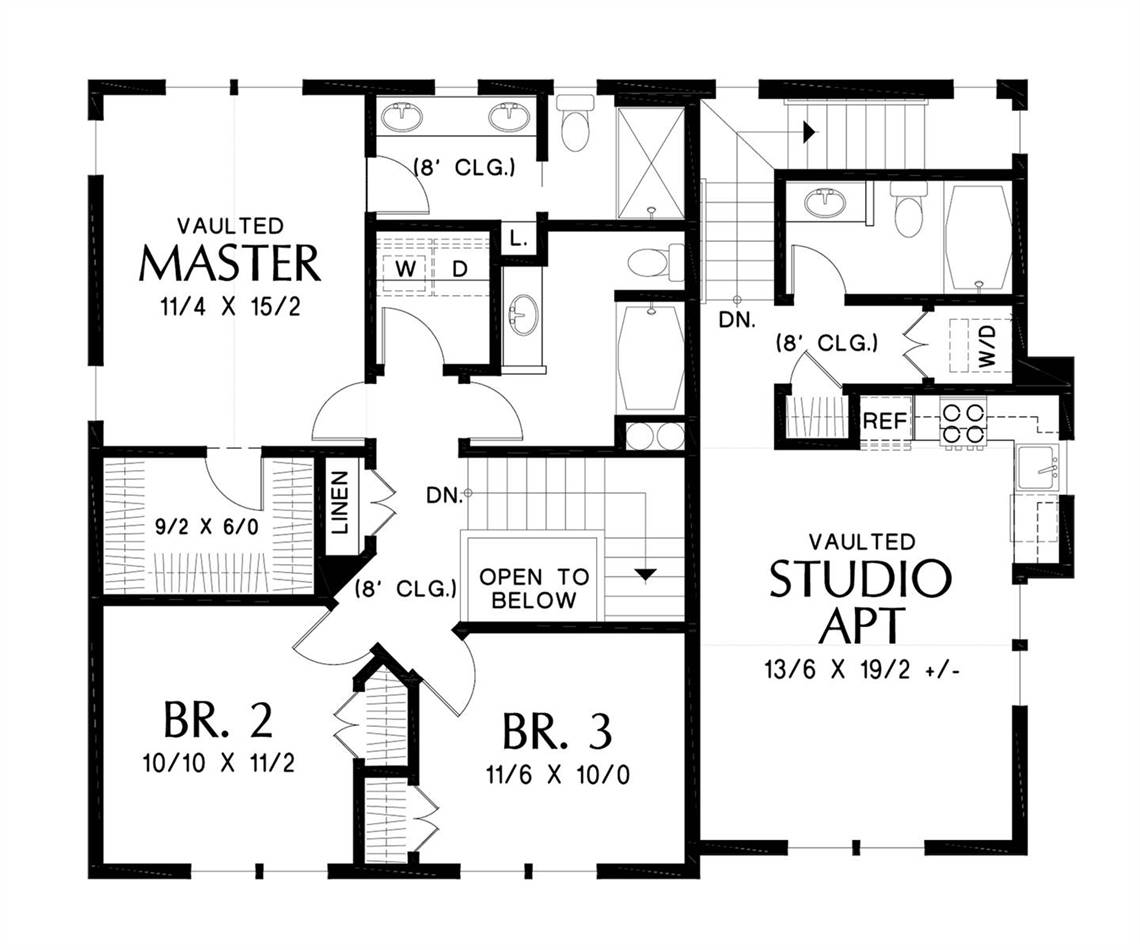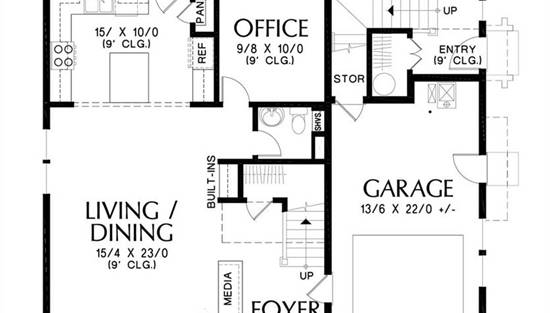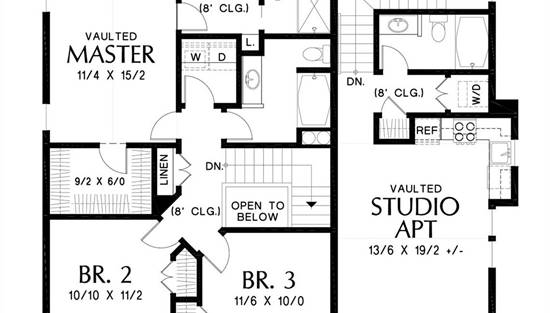- Plan Details
- |
- |
- Print Plan
- |
- Modify Plan
- |
- Reverse Plan
- |
- Cost-to-Build
- |
- View 3D
- |
- Advanced Search
About House Plan 7244:
This contemporary style plan checks all of those boxes and more, while in return, providing you with an amazingly functional and spacious floor plan. This 2-story, 2,244 square foot home not only provides 4 bedrooms and 3.5 bathrooms, but it also packs some other surprises such as its large garage and backyard living space, and even an attached apartment, great for rental income or housing guests and family. Enter the main home via the large covered front porch and you’ll find yourself in the grand foyer. Around the corner you will find the open concept living room, dining room, and island kitchen, an entertainer’s dream. Past the kitchen, enjoy the privacy of the home office and convenience of a nearby powder room. The attached apartment is accessible via a side entry and up a small staircase. Upstairs, the main home provides 3 bedrooms, including 2 which share a bathroom, and the master suite with its own full en-suite and walk-in closet. The attached studio apartment finds an open living room and sleeping area that joins with the kitchen and finally, a full bathroom. No matter its designation or use, you will love the versatility that this wonderful home offers with the addition of this apartment alongside the main house.
Plan Details
Key Features
Attached
Basement
Covered Front Porch
Crawlspace
Dining Room
Double Vanity Sink
Fireplace
Foyer
Front Porch
Front-entry
Great Room
Guest Suite
Home Office
Laundry 2nd Fl
Primary Bdrm Upstairs
Open Floor Plan
Slab
Storage Space
Vaulted Ceilings
Walk-in Closet
Build Beautiful With Our Trusted Brands
Our Guarantees
- Only the highest quality plans
- Int’l Residential Code Compliant
- Full structural details on all plans
- Best plan price guarantee
- Free modification Estimates
- Builder-ready construction drawings
- Expert advice from leading designers
- PDFs NOW!™ plans in minutes
- 100% satisfaction guarantee
- Free Home Building Organizer
