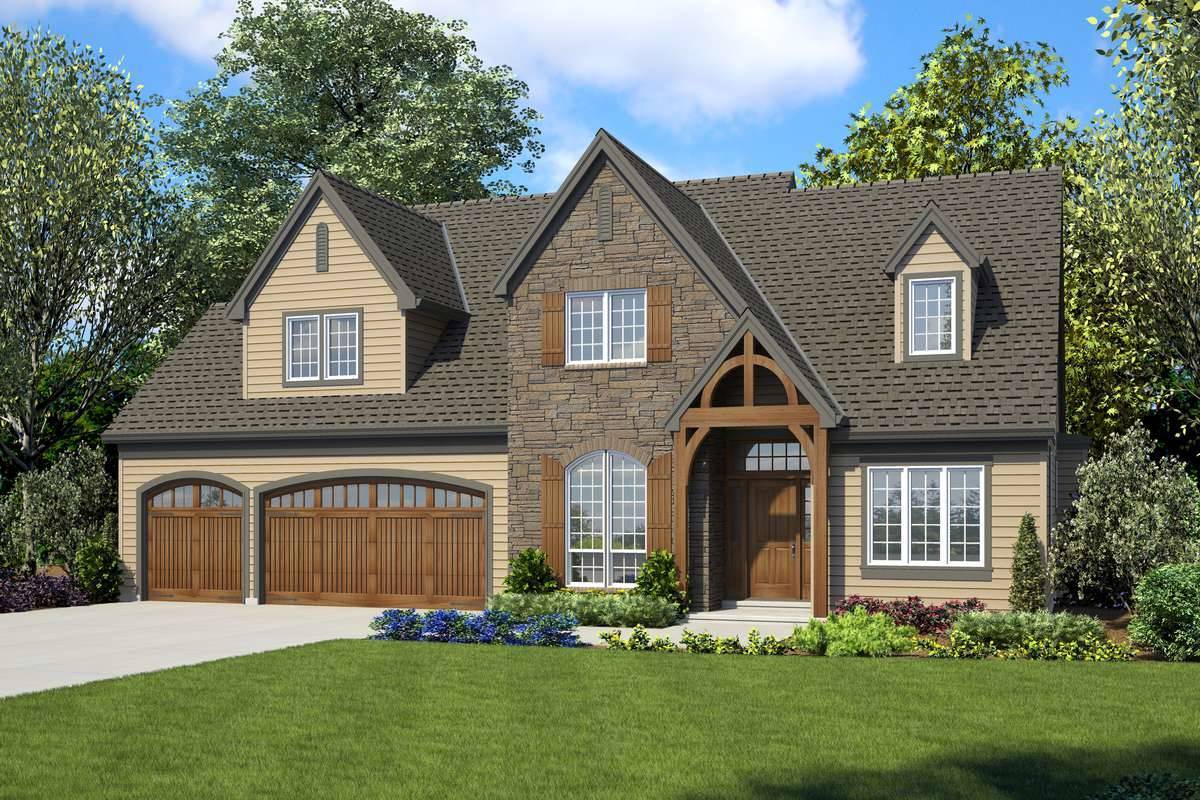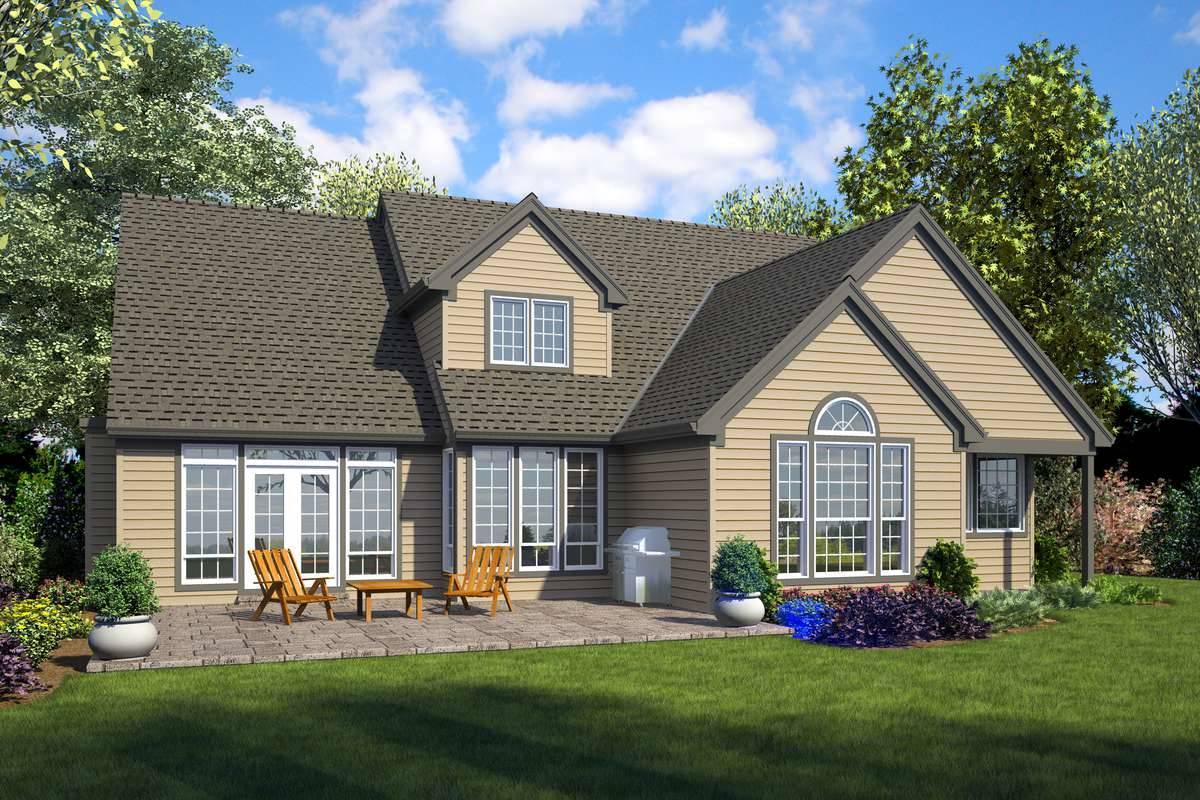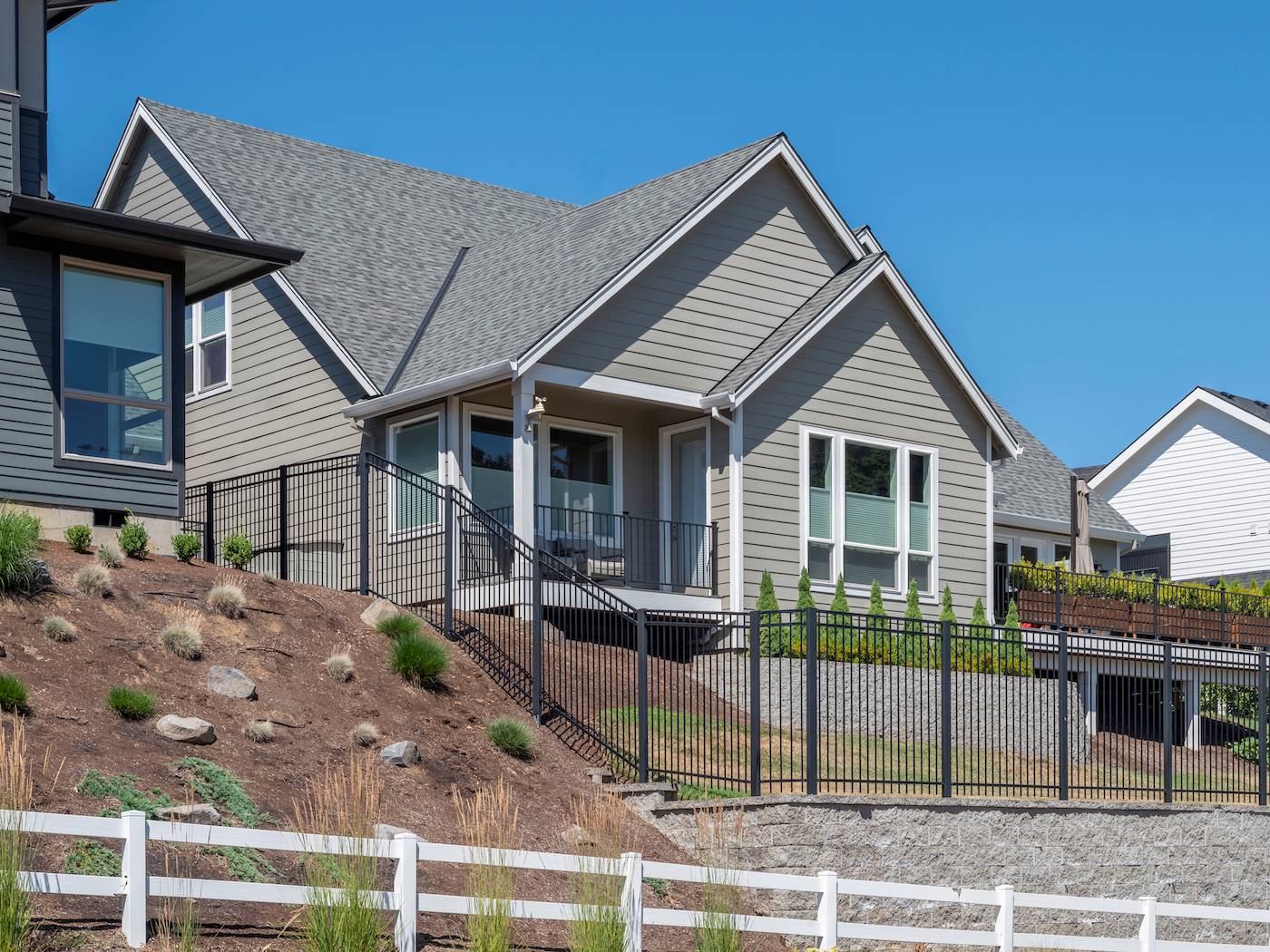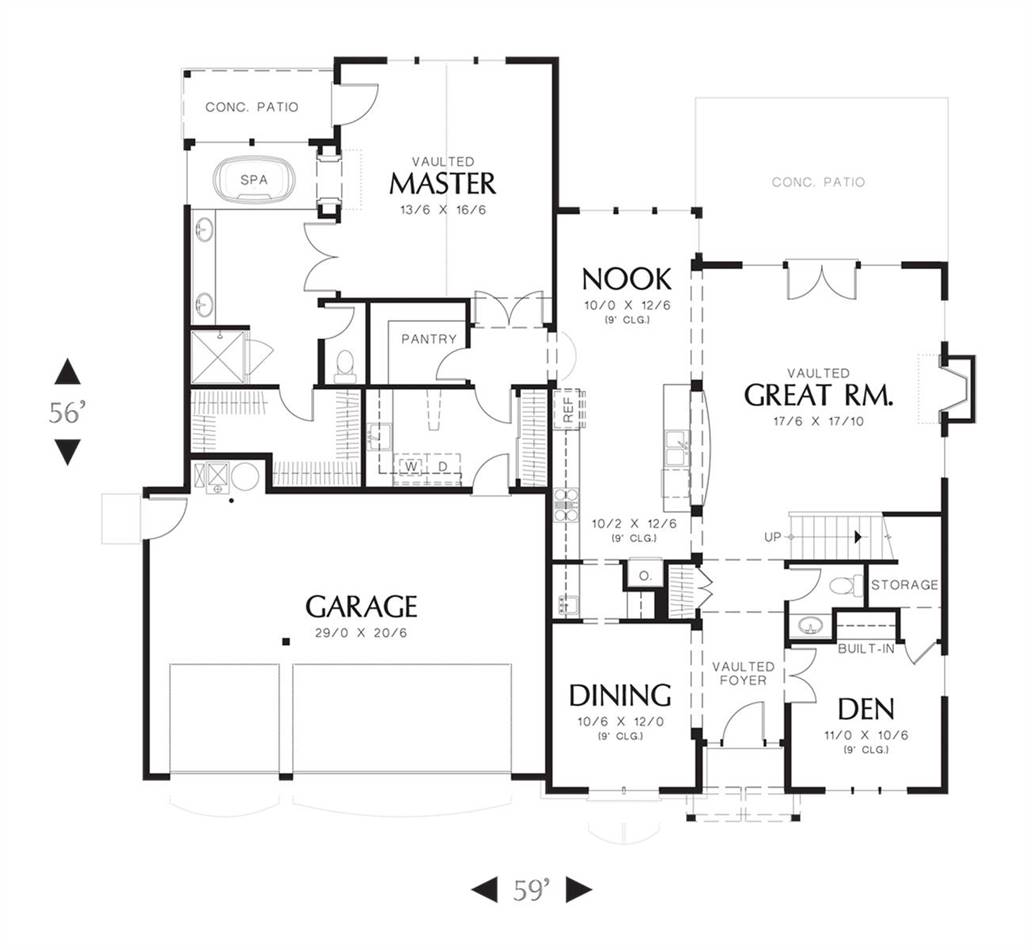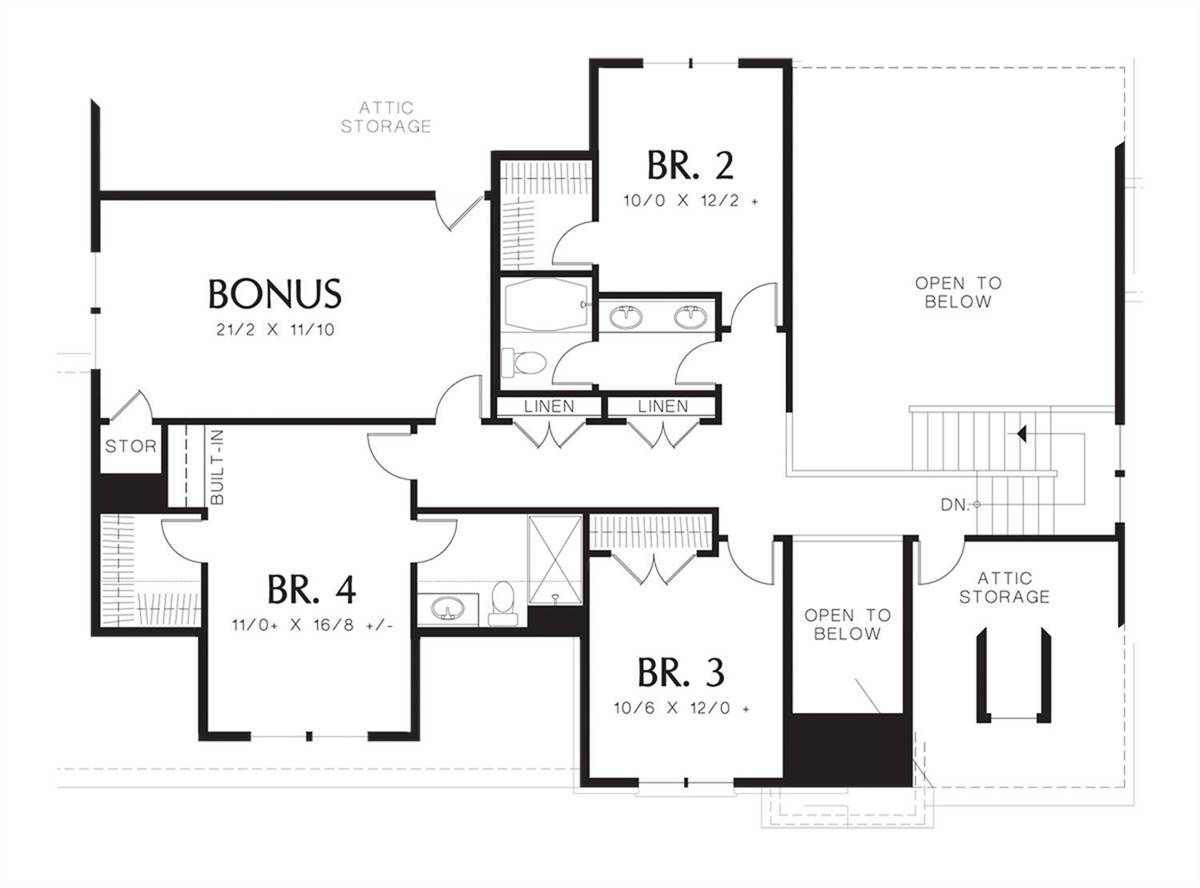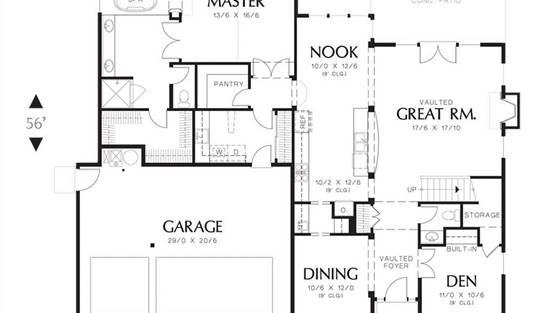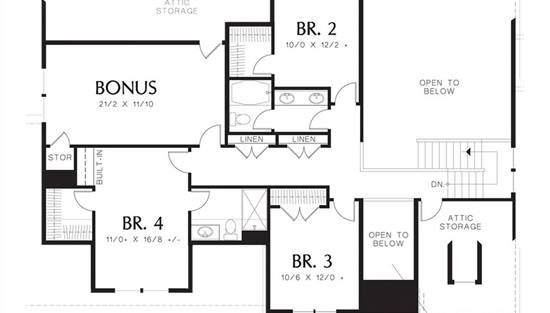- Plan Details
- |
- |
- Print Plan
- |
- Modify Plan
- |
- Reverse Plan
- |
- Cost-to-Build
- |
- View 3D
- |
- Advanced Search
About House Plan 7245:
From the very beginning, this 2-story, 2,884 square foot Traditional style home exists to amaze! Enjoy the charming façade, complete with a tasteful combination of stone, exposed wood, and vinyl siding before moving inside. Once indoors, you step onto the vaulted grand foyer. To your right, you’ll find a formal den that can double as an office, if necessary; and to your left, a formal dining room, great for nicer meals and family gatherings. Past the foyer, you find a convenient powder room nearby, followed by the astonishing vaulted great room. It comes complete with a cozy fireplace that ties the space together. It also offers access to the covered back patio. Thanks to an open concept design, the gourmet eat-in kitchen and dining nook are directly accessible - a wonderful option for entertaining. This home even offers a first-floor master suite, which begins with some gorgeous double French doors. The suite provides a large bedroom and walk-in closet, as well as a relaxing spa bathroom, with the added bonus of your own private patio! Upstairs, you will enjoy the 3 large bedrooms and 2 bathrooms. One of the bedrooms has its own en-suite, making it perfect for guests. Finally, a spacious bonus room can be modified to your specific needs: whether it’s a movie or game room, or even a secondary family room - you decide!
Plan Details
Key Features
Attached
Basement
Bonus Room
Covered Front Porch
Crawlspace
Dining Room
Double Vanity Sink
Fireplace
Formal LR
Front-entry
Great Room
Guest Suite
Home Office
Kitchen Island
Laundry 1st Fl
Primary Bdrm Main Floor
Mud Room
Nook / Breakfast Area
Rear Porch
Rec Room
Separate Tub and Shower
Slab
Split Bedrooms
Storage Space
Vaulted Ceilings
Walk-in Closet
Walk-in Pantry
Build Beautiful With Our Trusted Brands
Our Guarantees
- Only the highest quality plans
- Int’l Residential Code Compliant
- Full structural details on all plans
- Best plan price guarantee
- Free modification Estimates
- Builder-ready construction drawings
- Expert advice from leading designers
- PDFs NOW!™ plans in minutes
- 100% satisfaction guarantee
- Free Home Building Organizer
.png)
.png)
